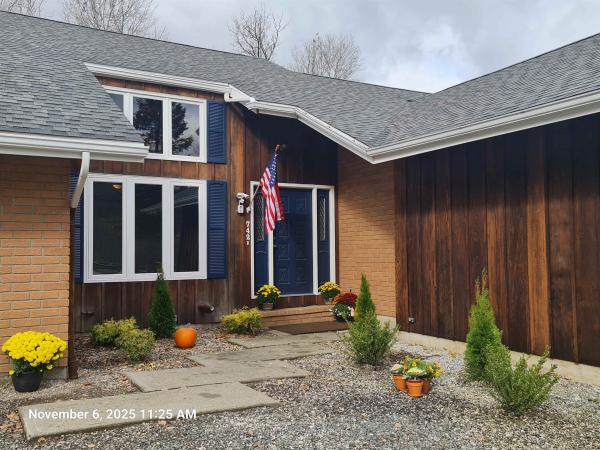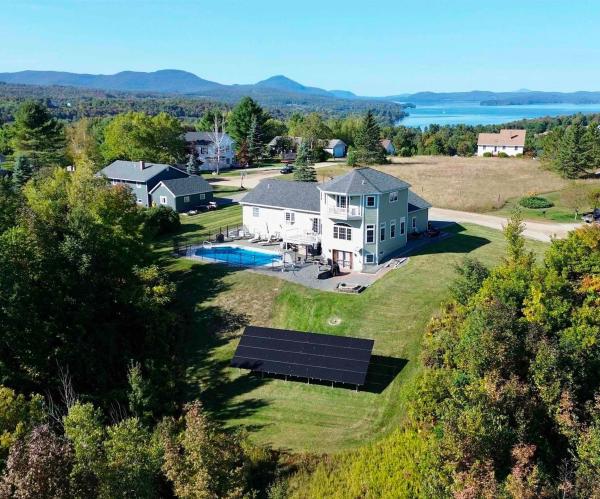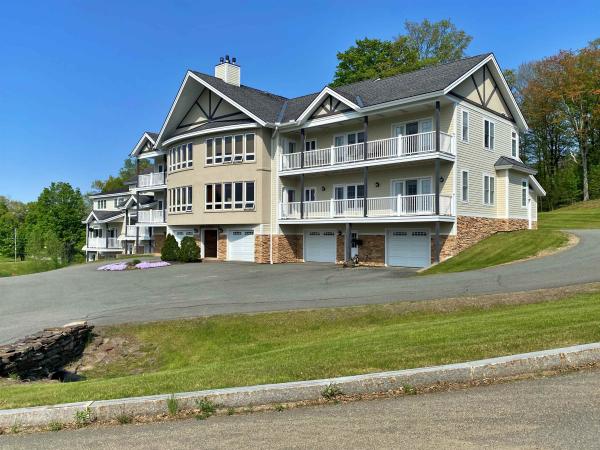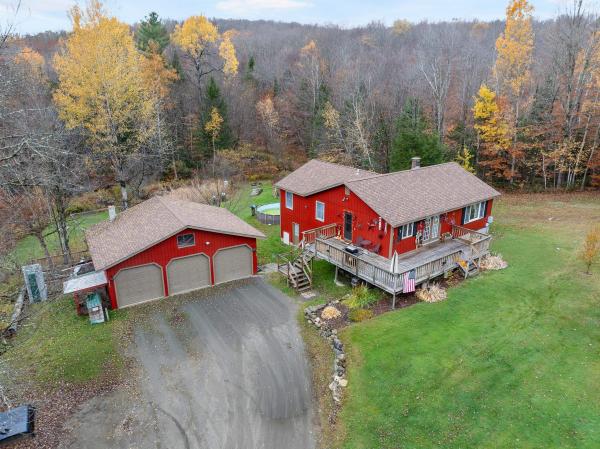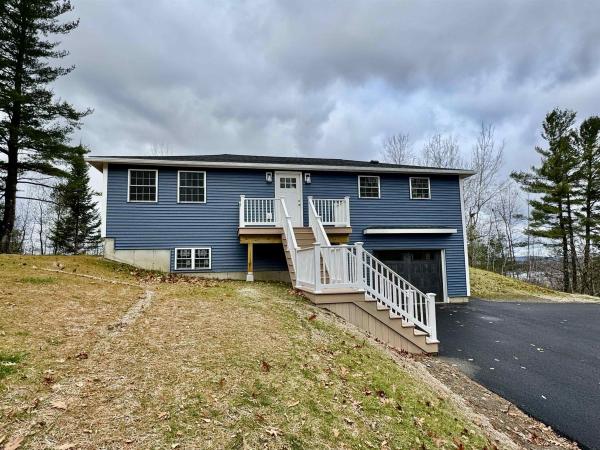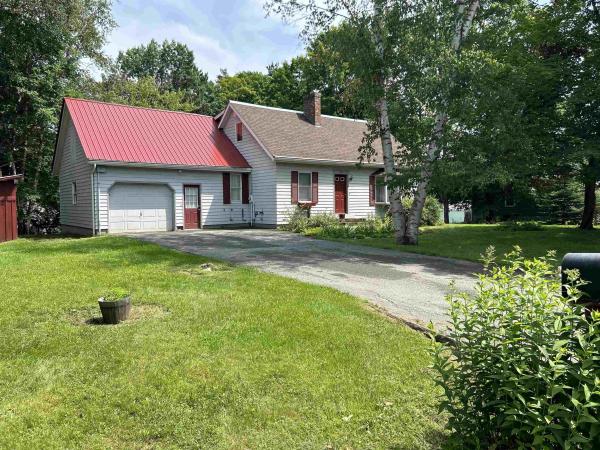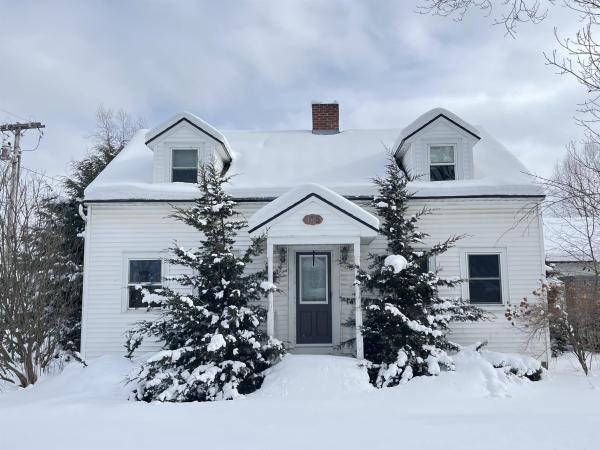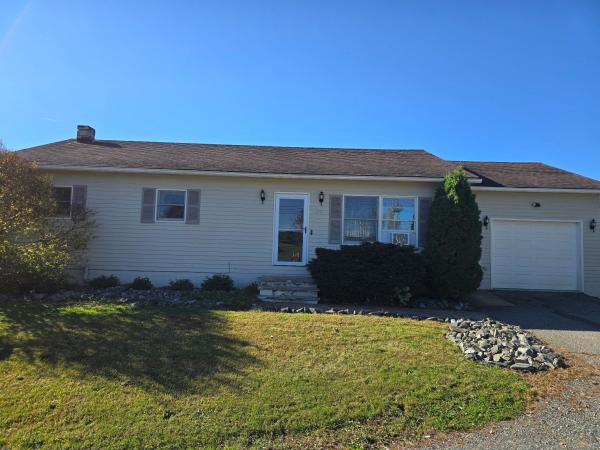This stunning executive ranch has been extensively renovated, offering the perfect blend of modern luxury, efficiency, and mountain comfort. The state-of-the-art kitchen boasts granite countertops, brand-new appliances, and custom cabinetry, creating an inviting space for cooking and entertaining. Throughout the home, you’ll find new 6-inch wide plank hardwood floors, new interior doors, and tasteful finishes that showcase quality craftsmanship. Electrical and mechanical upgrades include a new 200-amp service panel, updated outlets and switches, a new heat pump water heater, and a high-efficiency condensing propane furnace with an ultraviolet (UV-C) air purification system for superior air quality. The bathrooms have been thoughtfully updated, featuring new moisture-sensing fans with integrated lighting and a custom walk-in shower in the primary suite. The home offers three bedrooms, including a primary bedroom with its own private bath. A highlight of this property is the wood-accented spa room, complete with a sauna, hot tub, and a 3/4 bath — the ultimate space for relaxation after a day on the slopes or hiking nearby trails. Enjoy a large deck ideal for entertaining, or simply 10 acres to play on your very own property with a brook.. Move right in and enjoy a turnkey retreat with tasteful finishes in Vermont’s beautiful Northeast Kingdom, just moments from Memphremagog Lake, world-class skiing, golf, and outdoor adventure at Jay Peak Resort. Access to VAST snowmobile trail
Views, Views, Views! See Willoughby Gap from your in-ground heated pool, powered by an electric heat pump and a 9.6 kW DC ground-mounted solar array (owned outright, 2022 install). $35+/- average monthly electric bill for entire property. Too many features to list. This is a must-see home! 80 Roberge St in Memphremagog Views is a with a 2-story addition, featuring 4,250+ SF of home with over 4,000 SF finished, and 3-car garage. Sits on a double lot totaling 1.1 acres. Expansive views looking out over South Bay of Lake Memphremagog towards the Willoughby Gap. 5 beds, 4 baths (3 full, 1 half), The main floor features a beautiful great room, eat-in kitchen/dining/den w/island, formal dining room w/outside deck, bedroom, full bathroom, and large mudroom. Formal dining flows into the great room which is the main level in the addition. Primary bedroom suite sits above the great room and features exposed beams, vaulted ceilings, whirlpool tub, walk-in closet, large bathroom, and a private balcony with incredible views. The rec room/wet bar is the lower level in the addition; 3-tap insulated keg room, 1/2 bath, wooden bar and stools included, pellet stove, walks out to patio/grill area with fire pit. Basement also includes 3 bedrooms, full bath, laundry, den. The backyard features a fully fenced in-ground heated pool, large patio, multiple gathering areas. Very well maintained and landscaped.
Experience luxurious, low-maintenance living with stunning views of Lake Memphremagog and the surrounding mountains. This top-floor, condo offers convenient elevator access and sweeping sunset views. The open concept layout is filled with natural sunlight. It features a spacious living area that opens to a covered porch, also accessible from the primary suite, perfect for relaxing and enjoying the scenery. The kitchen boasts granite countertops and high-end finishes, complemented by beautiful hardwood and tile flooring throughout. The condo offers three bedrooms and four bathrooms, with the primary suite featuring a private bath and a relaxing soaking tub. Both front and rear covered porches enhance outdoor living. Additional highlights include two separate one-car garages, one of which is oversized with extra storage space. Conveniently located near Newport Country Club, the bike path, and VAST trails, this exceptional condo presents a rare opportunity to enjoy upscale living with panoramic views in a prime location.
A great opportunity for first-time buyers! This 3-bedroom ranch on 6.3 acres offers an ideal blend of comfort, space, and convenience. Enjoy an easy, single-level layout with a bright kitchen and dining area that opens right onto the deck, perfect for relaxing or entertaining. Spend your weekends at home with an above-ground pool, outdoor bar, and fire pit area surrounded by nature. Trails through the woods make it easy to enjoy walking, riding, or exploring your own backyard. The detached heated garage is perfect for vehicles, hobbies, or extra storage. Inside, the primary bedroom includes a walk-in closet and half bath, with plumbing in place if you’d like to add a shower or tub later. The main full bath has laundry hookups for first-floor convenience, and the walkout basement offers room to grow—ideal for a family room, home gym, or play area. With a brand-new roof (July 2025) and a location just minutes from town for schools, shopping, and I-91, this move-in-ready home combines peace, practicality, and value.
In Derby Vermont you will find this very modern, 7 bedroom, 2 full bath, contemporary home with a 50 ft ROW to Lake Salem sitting on its own .38 acres. This home is spotless! There is no maintenance here. Everything is up to date including new quartz counters, newer windows and new luxury vinyl flooring! This home is efficient. You can heat with wood pellets or use the super efficient Smith boiler. Natural light streams in from every angle or sit outside on the back decks and enjoy the lake views with the grill going. This is a convenient location for an active outdoor life style with access to VAST and VASA trails. The property has a communal lakeside feel and is just minutes from town. Use this as the weekend getaway or year around living. It will do both just fine.
What an absolutely stunning transformation in this completely remodeled, 4 bedroom, 3 bathroom home with beautiful lake views and all the modern amenities one could hope for! So much thought and effort has gone into this property over the last few months and the owners left no stone unturned! Updates to include; brand new 9' foundation, Harvey windows, exterior doors, Georgia Pacific Bayou Blue siding, architectural shingles, heated garage, all new flooring throughout, all new electrical panel and wiring, GV90 Hybrid Boiler, oversized water heater, LG stainless appliances, new light fixtures, Amish made maple cabinets, quartz counters, front porch, back deck, paved drive and so so so much more! The lower level boasts a spacious 24'x14' heated garage making way to the lower level primary en-suite offering 9' ceilings, his/her closet and bathroom with double vanity and custom lighted mirrors. The main living area offers an open floor plan with all new eat-in kitchen, living area w/ direct access to the back deck, 2 additional bathrooms, 3 bedrooms and plenty of room for entertaining. Located on a quiet dead end road, with panoramic views of Newport City, Lake Memphremagog and the South Bay, this property has so much to offer with minimal maintenance for years to come. You have to see it, to believe it! This one won't last long!
Price Reduction, Motivated Sellers....Classic Cape Style Home, Bright and Spacious home with updated windows in 2024, newer roof and high end heating system , new deck and covered porch off the back of the home.. Two Story addition in 1997, great working kitchen with open concept dining and living room areas.Plenty of room for remote working or extended family with large first floor den for an office or first floor bedroom. and 3/4 bath. Living room with wood or pellet stove hearth, Hardwood flooring on the first floor. 4 plus bedrooms and full bath on the second floor with washer/dryer hook-up if needed. Basement is partially furnished, with laundry room and tons of room for storage, with exterior stairs. Lovely mature landscaping and private back yard. A terrific home for you and your family.
Time For A Second Look !! Back on the Market After A Family Friend Couldn't Pull a Deal Together. Welcome to the Lakes Region of Vermont’s Northeast Kingdom! Spacious Bright and Open Home on 11 Acres with Views of Salem Lake. Within Minutes of Lakes: Memphremagog, Willoughby, Crystal, Seymour, Island Pond, & Many More. Boat Access Right Across the Road, and With Fishing, Hunting, Skiing, and Snowmobiling Nearby, This is a Sportsman’s Dream! Easy Access From I-91. Shopping, Airport & Hospital 10 Minutes away in Nearby Newport. Top Notch Skiing at Jay Peak, Burke Mountain, And Cannon Mtn in NH. Burlington Vt., Montreal & Lebanon NH approx. 2 Hrs Away, Boston is 4 Hrs Making This An Ideal Vacation Home or Primary Residence. Exceptional Views and Privacy, Up Away from Road Noise. Trails Through Woodlands Teeming With Wildlife (check videos), and Secret Hobbit House Retreat. Permitted as a 3 Bedroom, Interior Walls for Bedrooms Not Yet Completed So Build to Suit. Well Built, Easy Maintenance, Cheap to Heat, and Low Taxes. Soaking Tub, Endless Clean Drinking Water, Handicap Accessible, Cozy & Warm, Attractively Priced. This Home Has It All…. Tons More Pictures, Full Video Tours of Home & Property, and More Information Available.
Quality craftsmanship meets modern updates in this well-cared-for home. Rich in original charm and character, the property showcases beautiful woodwork, an elegant staircase, hardwood flooring, and built-in shelving and cabinetry throughout. The main level offers a spacious eat-in kitchen, formal dining room, generous living room, and a convenient half bath—ideal for everyday living and entertaining. Upstairs, you’ll find three comfortable bedrooms and a full bath. The full basement adds additional value with a partially finished family room, providing flexible space for recreation or additional living. Outside, the backyard features lilac bushes, apple trees, blueberry bushes, and a large, level lawn—well suited for gardening, outdoor enjoyment, or relaxation. There is a covered breezeway to access the garage, deeded vast trail access. Ideally located near the library, NCUJHS school, park, and village shops, this home offers both convenience and a strong sense of community. Efficient, thoughtfully updated, and truly move-in ready, this is a property that delivers outstanding value and is well worth a closer look.
Located in a quiet and desirable East-Side neighborhood of Newport, this stunning ranch-style home offers luxurious single-level living with high-end updates throughout. Completely renovated within the past three years, the interior showcases a custom-designed kitchen with premium cabinetry, stainless steel appliances, and elegant tiled flooring that flows seamlessly through the open-concept kitchen, dining, and living areas. Every detail has been thoughtfully upgraded, including LED lighting, fresh modern paint, and quality finishes that give the home a like-new feel. Offering approximately 1,172 sq.ft. of beautifully finished living space, the home features two spacious bedrooms with generous closets and a spa-like tiled bathroom with a 4’x5’ walk-in shower and a stylish double vanity. Additional highlights include a 1-car attached garage, a 12’x17’ back deck perfect for outdoor entertaining, and a full unfinished basement offering abundant storage, workshop space, or the potential to finish for a third bedroom or additional living area. The home also boasts an updated roof, electrical system, and exterior paint. Situated on a large, level, and well-landscaped corner lot, this move-in ready property is serviced by city water and sewer, oil hot air heat, and Comcast/Xfinity high-speed internet and cable. A beautifully updated, move-in ready home in one of Newport’s most sought-after neighborhoods—quality craftsmanship and comfort throughout!
Smartly designed for real life, this home delivers true single-level living with the space, flexibility, and storage today’s buyers are looking for. The main floor offers three comfortable bedrooms, an updated full bath, and a brand-new kitchen that opens directly to a private deck—perfect for casual meals, morning coffee, or winding down at the end of the day. The finished lower level adds valuable square footage with a spacious family room, a versatile bonus room ideal for a home office or guest space, a ¾ bath, and a dedicated laundry area. Whether you work from home, entertain, or simply want room to spread out, this level delivers. Car lovers, hobbyists, and outdoor enthusiasts will appreciate the fully insulated and heated attached garage, making it a true year-round workshop. Even better, the 10’x20’ outbuilding with drive-through garage doors provides exceptional storage for equipment, toys, or extra vehicles—space that’s hard to find and easy to love. To make settling in simple, the seller is including the patio set, BBQ grill, and pool table—so you can start enjoying the home immediately. Comfortable. Practical. Built to keep up with your lifestyle. If you’re looking for a home that offers both ease and capability, this one stands out from the rest.
© 2026 Northern New England Real Estate Network, Inc. All rights reserved. This information is deemed reliable but not guaranteed. The data relating to real estate for sale on this web site comes in part from the IDX Program of NNEREN. Subject to errors, omissions, prior sale, change or withdrawal without notice.


