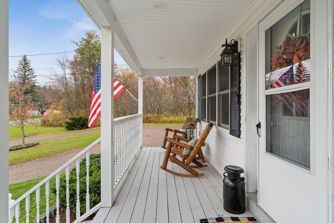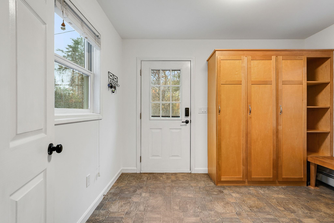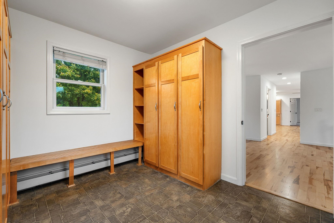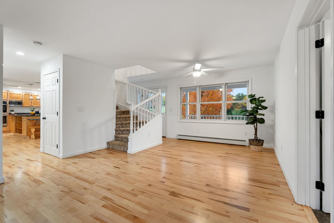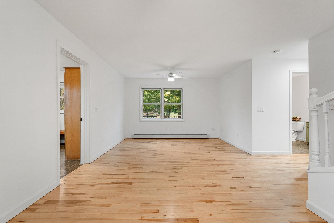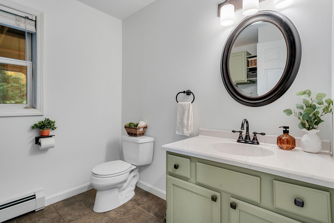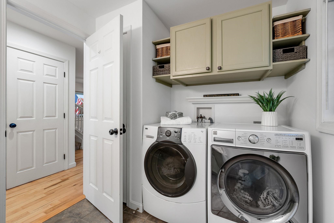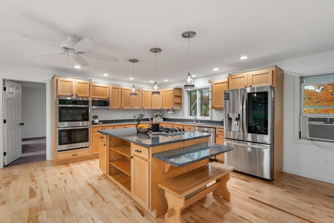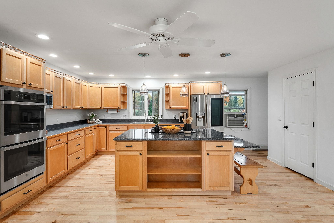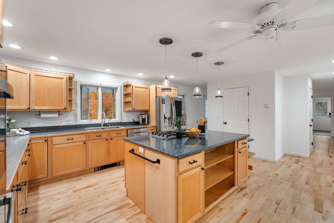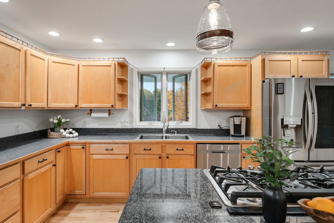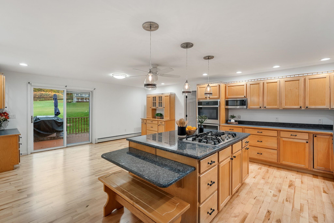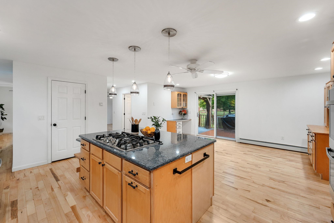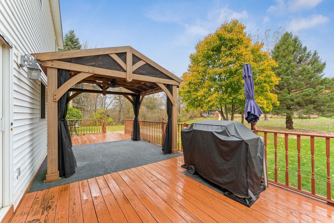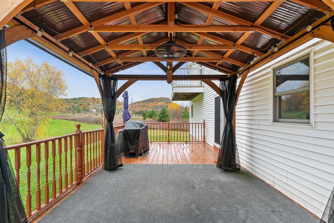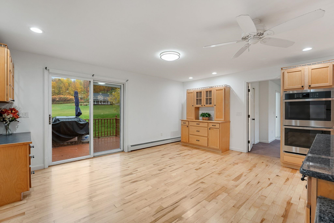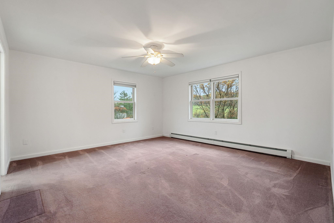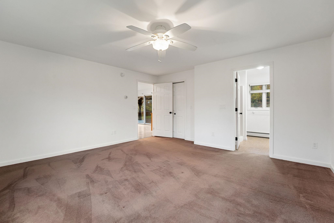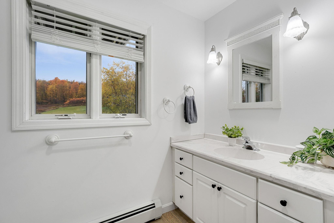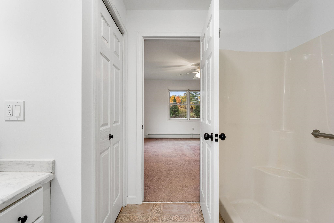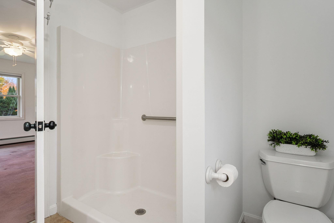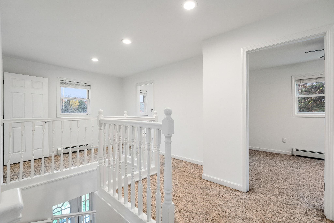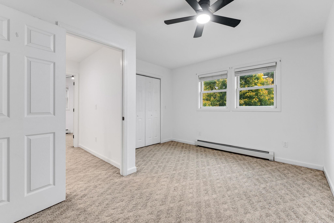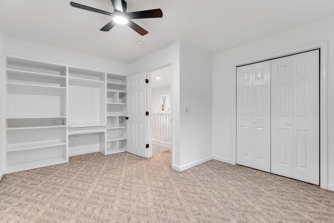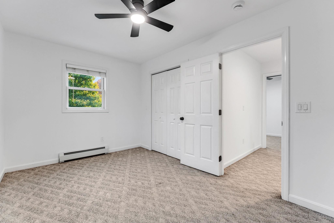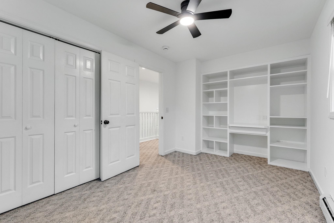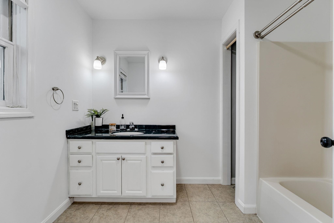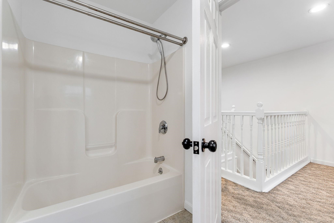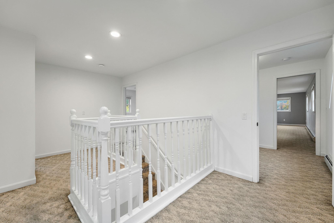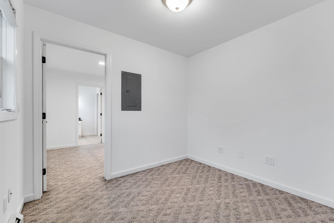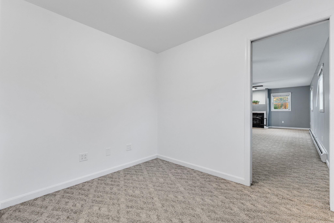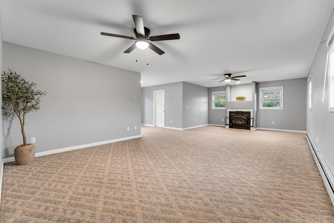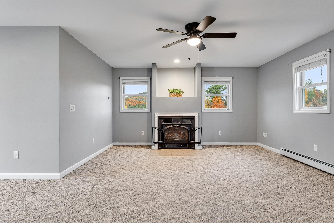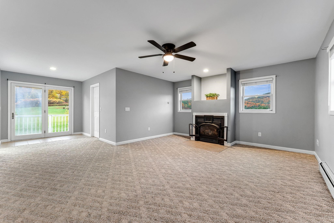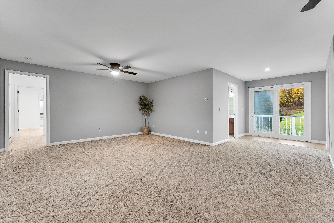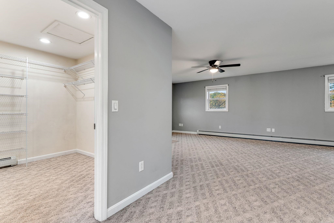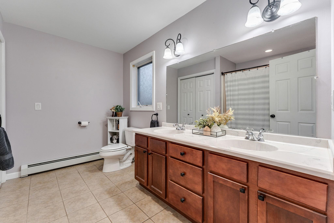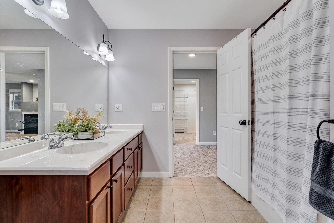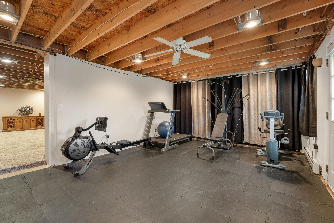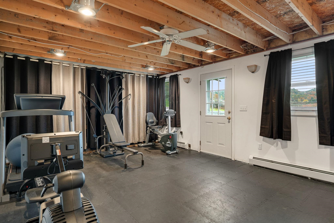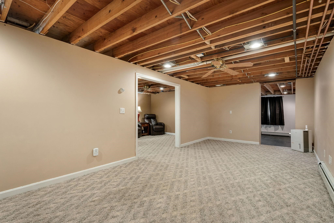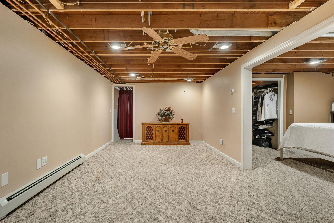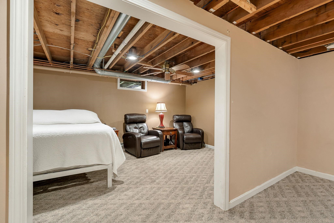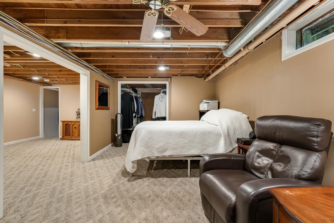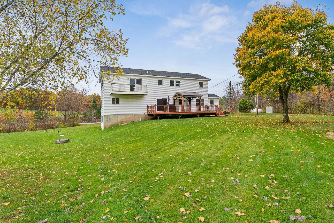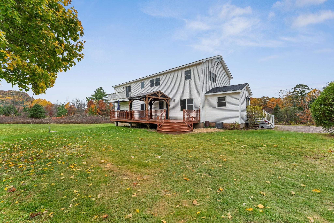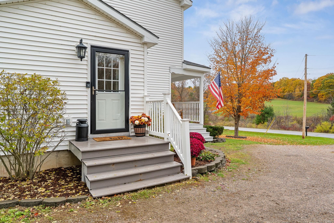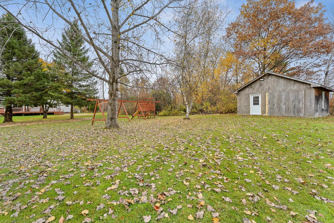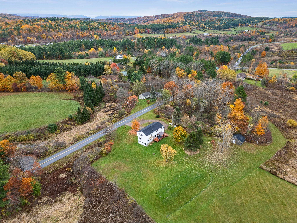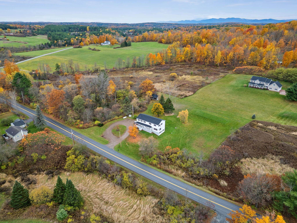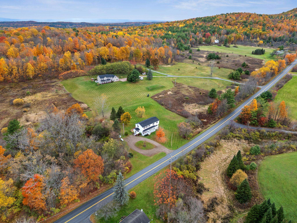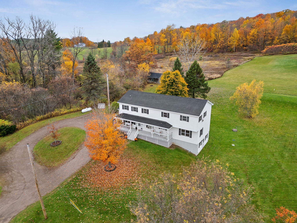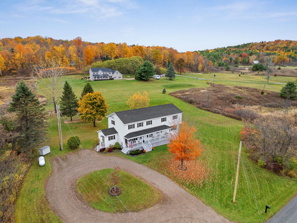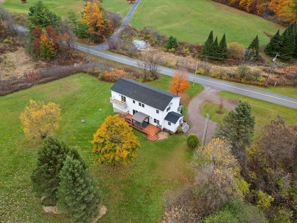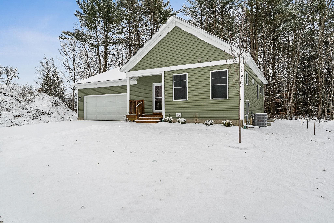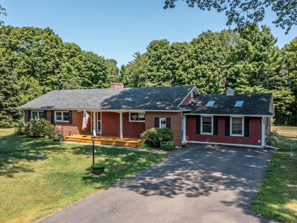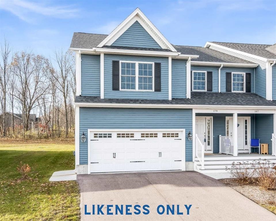1 of 60
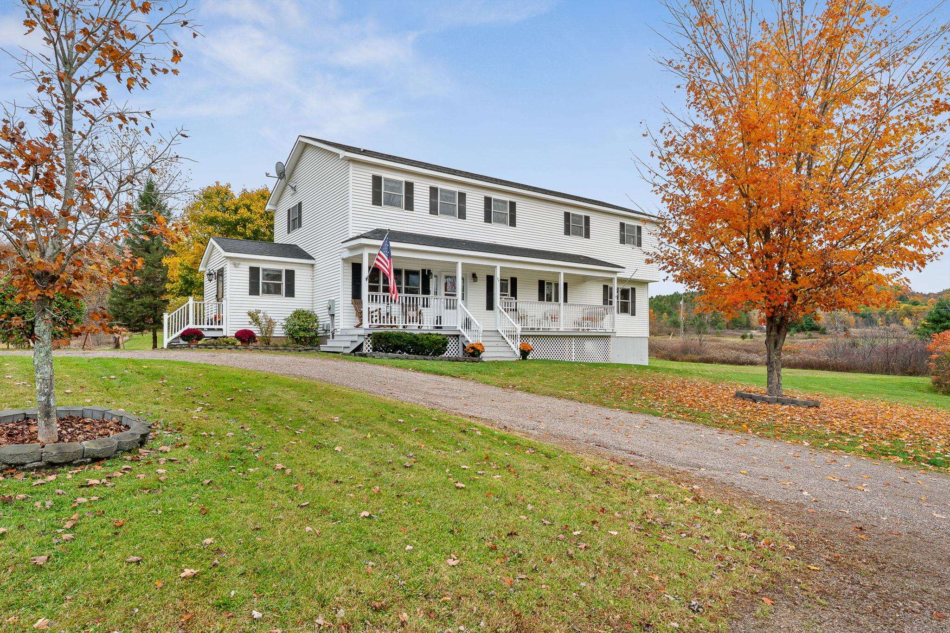
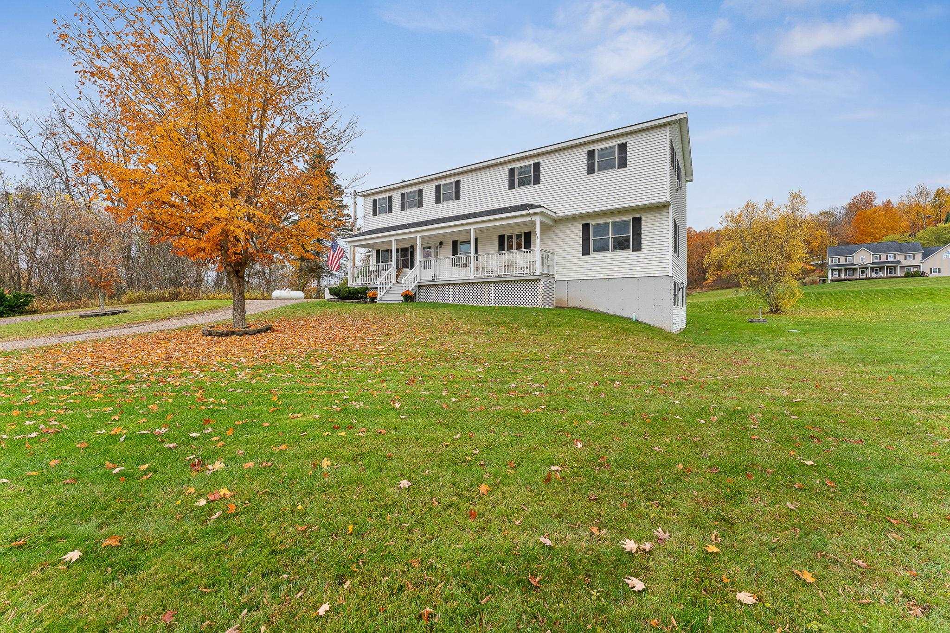
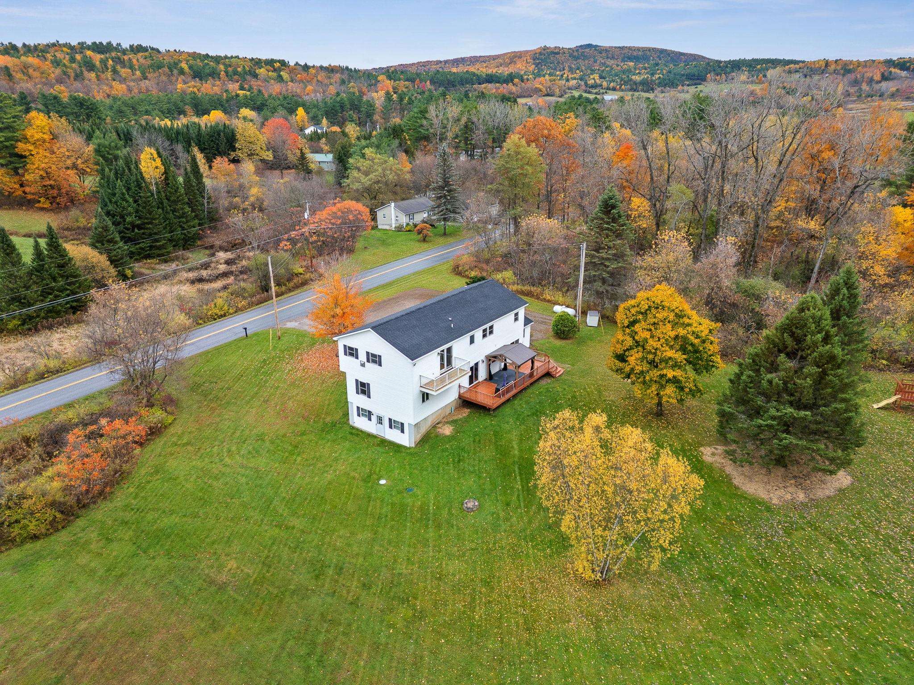
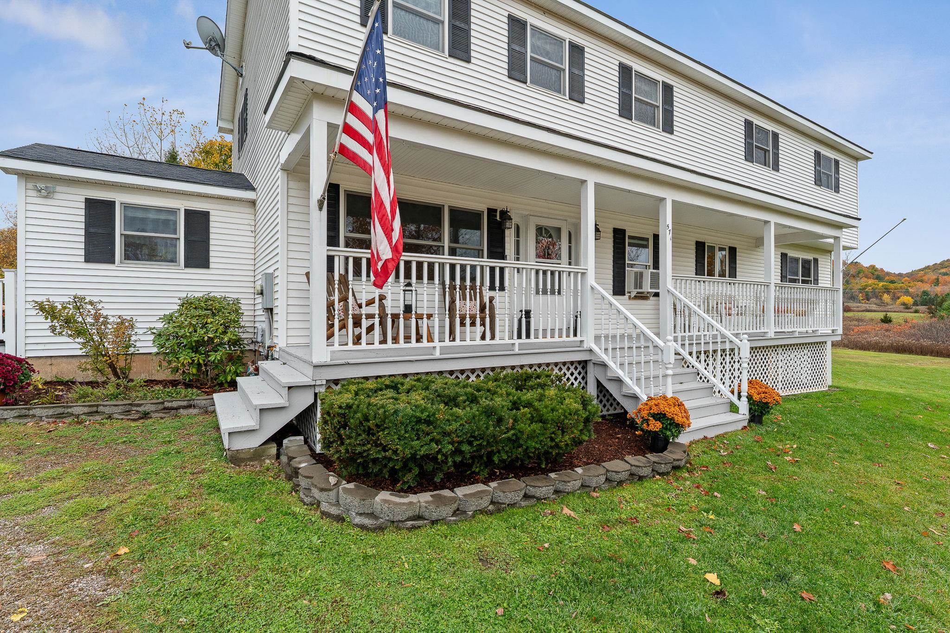
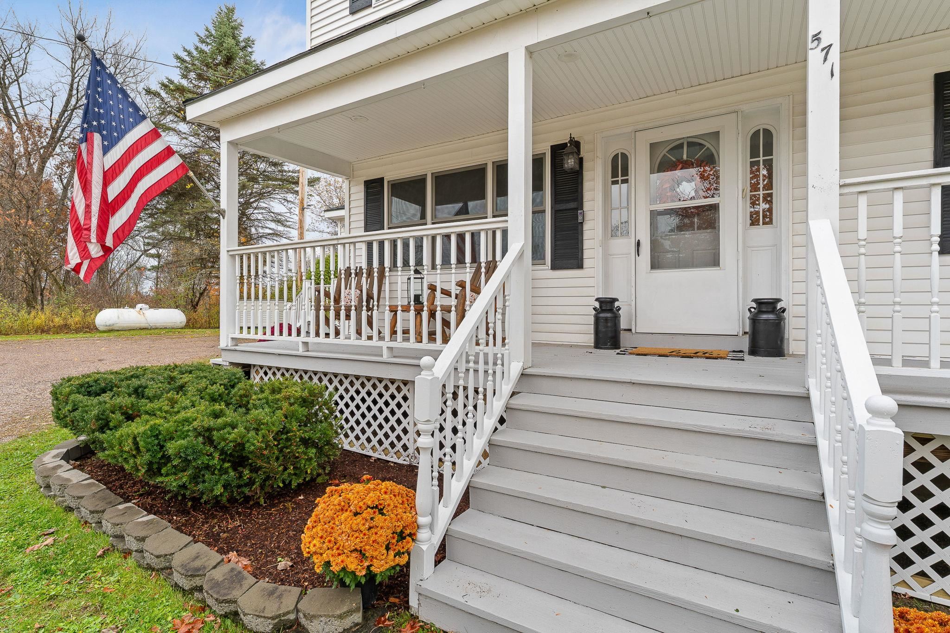
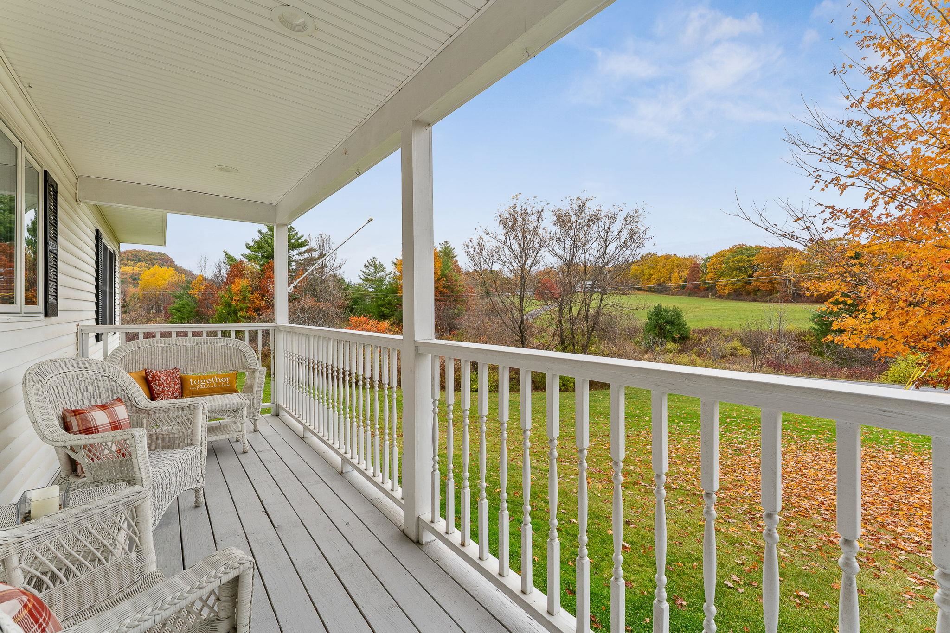
General Property Information
- Property Status:
- Active
- Price:
- $635, 000
- Assessed:
- $0
- Assessed Year:
- County:
- VT-Chittenden
- Acres:
- 3.29
- Property Type:
- Single Family
- Year Built:
- 2002
- Agency/Brokerage:
- Christiana Pepin
Prime Real Estate - Bedrooms:
- 3
- Total Baths:
- 4
- Sq. Ft. (Total):
- 3436
- Tax Year:
- 2025
- Taxes:
- $8, 857
- Association Fees:
Welcome to 571 Middle Road in Milton, Vermont! This spacious Colonial-style home offers over 3, 500 square feet of living space with 3 bedrooms, 3.5 bathrooms, multiple bonus rooms, and sits proudly on 3.29 private acres. Step inside through the mudroom- perfect for Vermont’s changing seasons, before entering the heart of the home. Freshly refinished hardwood floors and new paint throughout create a bright, clean, and inviting canvas for you to make your own. The main level flows seamlessly, with sun-filled living and dining areas that feel both open and comfortable, complemented by a full set of appliances all less than three years old for modern convenience and peace of mind. A rare and highly desirable feature, this home offers two primary bedroom suites- one on each floor - providing exceptional flexibility for multigenerational living, guests, or true one-level living. The first-floor primary includes a private en suite bath, while upstairs you’ll find a second spacious primary suite with its own en suite, along with an additional generously sized bedroom, a bonus room, and another full bathroom. With 3.5 baths in total, this home comfortably accommodates a variety of lifestyles. Every room feels intentional, with oversized windows that draw in natural light and showcase peaceful views of the surrounding land. Outside, the 3.29 acres invite you to fully embrace Vermont’s four seasons- from spring gardening to summer barbecues, fall leaf-peeping, and winter snowshoeing or sledding. A standout feature of the property is the 18x20 storage shed equipped with electricity, offering endless possibilities for hobbies, workshop space, additional storage, or even future garage conversion. Located just minutes from Milton village, local schools, I-89, and an easy commute to Burlington and Lake Champlain, this property delivers the perfect blend of privacy, space, functionality, and convenience.
Interior Features
- # Of Stories:
- 2
- Sq. Ft. (Total):
- 3436
- Sq. Ft. (Above Ground):
- 2920
- Sq. Ft. (Below Ground):
- 516
- Sq. Ft. Unfinished:
- 828
- Rooms:
- 7
- Bedrooms:
- 3
- Baths:
- 4
- Interior Desc:
- Ceiling Fan, Whirlpool Tub
- Appliances Included:
- Gas Cooktop, Dishwasher, Dryer, Range Hood, Freezer, Microwave, Double Oven, Refrigerator, Washer
- Flooring:
- Carpet, Hardwood, Laminate, Tile
- Heating Cooling Fuel:
- Water Heater:
- Basement Desc:
- Partially Finished
Exterior Features
- Style of Residence:
- Colonial
- House Color:
- White
- Time Share:
- No
- Resort:
- No
- Exterior Desc:
- Exterior Details:
- Deck, Covered Porch, Shed
- Amenities/Services:
- Land Desc.:
- Country Setting, Major Road Frontage, Mountain View, View
- Suitable Land Usage:
- Roof Desc.:
- Shingle
- Driveway Desc.:
- Gravel
- Foundation Desc.:
- Concrete
- Sewer Desc.:
- On-Site Septic Exists
- Garage/Parking:
- No
- Garage Spaces:
- 0
- Road Frontage:
- 0
Other Information
- List Date:
- 2025-10-28
- Last Updated:


