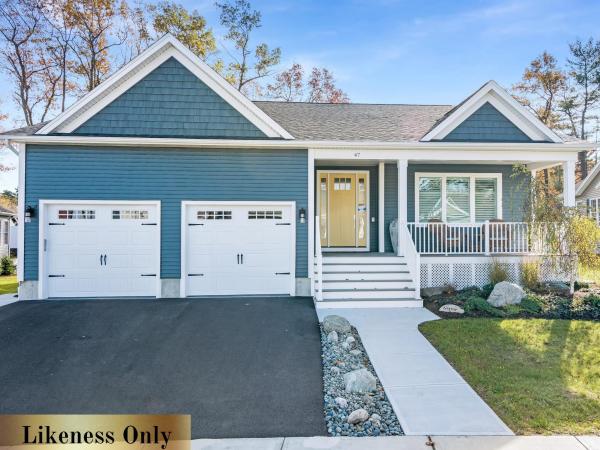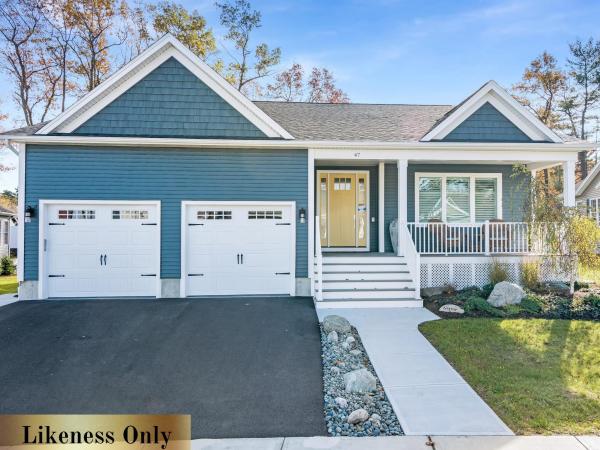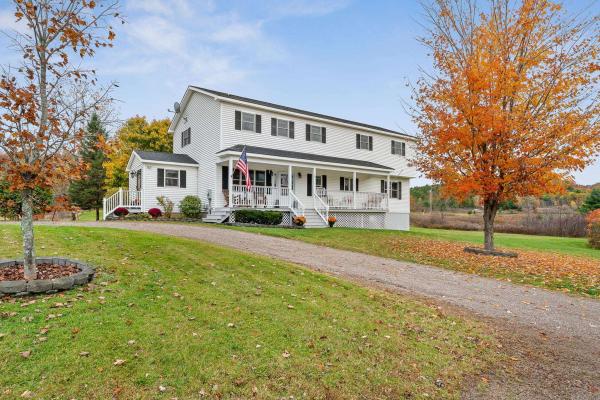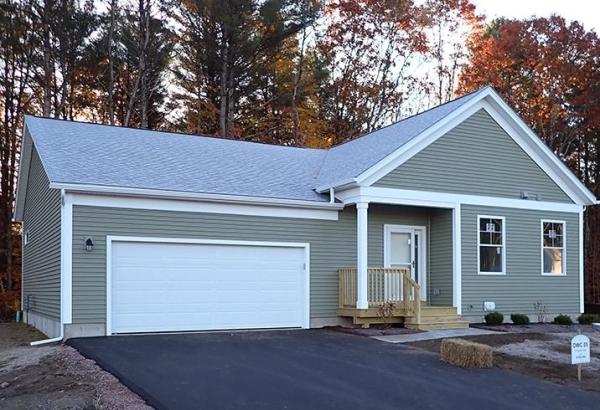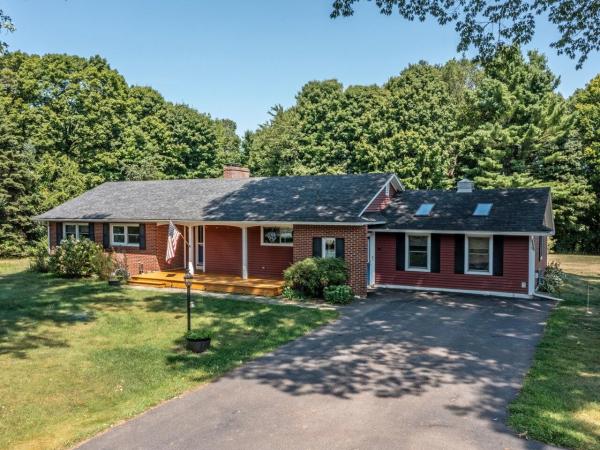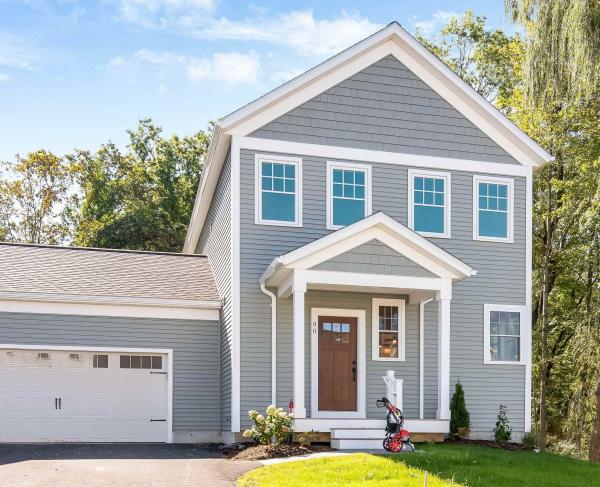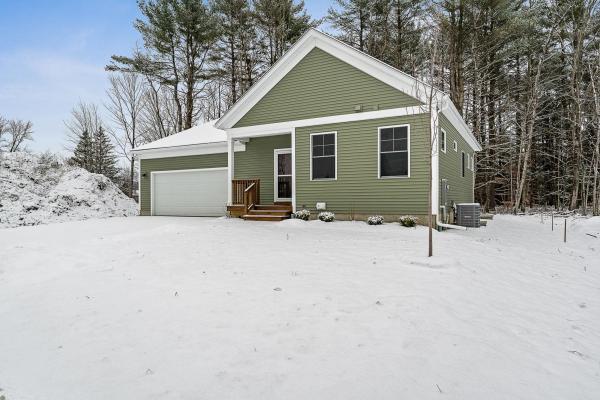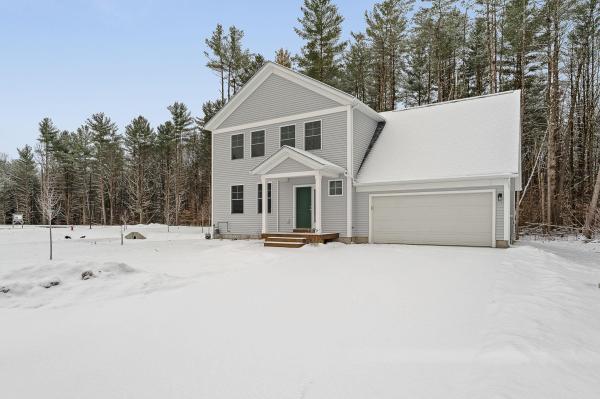HILLSIDE MEADOWS — QUALITY, PRIVACY & LOCATION Welcome to Hillside Meadows, an exclusive enclave of just 14 custom single-family homes, thoughtfully crafted by Sheppard Custom Homes, a builder known for exceptional quality and attention to detail. Set on private half-acre-plus lots, this intimate neighborhood offers the perfect balance of space, privacy, and everyday convenience. Each home is custom built, showcasing timeless design, efficient layouts, and high-quality finishes throughout. Enjoy the ease of Vermont Gas, town water, on-site septic, and a town-maintained road, all within a small, cohesive community designed for comfortable modern living. The location is truly standout—minutes to the hospital and university, with easy access to shopping, dining, and major routes, yet tucked away enough to feel peaceful and private. Spacious lots provide room to relax, entertain, or simply enjoy the quiet surroundings. A rare opportunity to own new construction in a limited, high-quality neighborhood where craftsmanship, location, and livability come together seamlessly.
HILLSIDE MEADOWS — QUALITY, PRIVACY & LOCATION Welcome to Hillside Meadows, an exclusive enclave of just 14 custom single-family homes, thoughtfully crafted by Sheppard Custom Homes, a builder known for exceptional quality and attention to detail. Set on private half-acre-plus lots, this intimate neighborhood offers the perfect balance of space, privacy, and everyday convenience. Each home is custom built, showcasing timeless design, efficient layouts, and high-quality finishes throughout. Enjoy the ease of Vermont Gas, town water, on-site septic, and a town-maintained road, all within a small, cohesive community designed for comfortable modern living. The location is truly standout—minutes to the hospital and university, with easy access to shopping, dining, and major routes, yet tucked away enough to feel peaceful and private. Spacious lots provide room to relax, entertain, or simply enjoy the quiet surroundings. A rare opportunity to own new construction in a limited, high-quality neighborhood where craftsmanship, location, and livability come together seamlessly.
Welcome to 571 Middle Road in Milton, Vermont! This spacious Colonial-style home offers over 3,500 square feet of living space with 3 bedrooms, 3.5 bathrooms, multiple bonus rooms, and sits proudly on 3.29 private acres. Step inside through the mudroom- perfect for Vermont’s changing seasons, before entering the heart of the home. Freshly refinished hardwood floors and new paint throughout create a bright, clean, and inviting canvas for you to make your own. The main level flows seamlessly, with sun-filled living and dining areas that feel both open and comfortable, complemented by a full set of appliances all less than three years old for modern convenience and peace of mind. A rare and highly desirable feature, this home offers two primary bedroom suites- one on each floor - providing exceptional flexibility for multigenerational living, guests, or true one-level living. The first-floor primary includes a private en suite bath, while upstairs you’ll find a second spacious primary suite with its own en suite, along with an additional generously sized bedroom, a bonus room, and another full bathroom. With 3.5 baths in total, this home comfortably accommodates a variety of lifestyles. Every room feels intentional, with oversized windows that draw in natural light and showcase peaceful views of the surrounding land. Outside, the 3.29 acres invite you to fully embrace Vermont’s four seasons- from spring gardening to summer barbecues, fall leaf-peeping, and winter snowshoeing or sledding. A standout feature of the property is the 18x20 storage shed equipped with electricity, offering endless possibilities for hobbies, workshop space, additional storage, or even future garage conversion. Located just minutes from Milton village, local schools, I-89, and an easy commute to Burlington and Lake Champlain, this property delivers the perfect blend of privacy, space, functionality, and convenience.
Nearly complete home in Dogwood Circle, a charming new neighborhood by Sterling Homes in the heart of Milton, Vermont. This thoughtfully planned community features 32 new residences, a mix of single-family and duplex homes with modern layouts and quality finishes. Ideally located just off Route 7, Dogwood Circle offers quick access to shopping, dining, schools, and parks. Residents can walk to the Milton Library or Bombardier Park, and enjoy an easy commute to both Burlington and St. Albans—just 20 minutes away. This custom designed Welchii Plan is a 2-bedroom, 2-bath with over 1,800 sq ft of living space. Inside, enjoy an open-concept layout with 9’ ceilings, large windows, and natural light throughout. The kitchen includes quartz countertops, stainless appliances, gas range, and a center island. The main level features a spacious living area, 1st floor laundry, half bath, and a mudroom off the attached two-car garage. The full basement with egress windows is partially finished. These energy-efficient, HRV system installed, solar-ready homes come with customization options and a two-year Sterling Homes warranty. Schedule your appointment today and make Dogwood Circle your next home. Photos likeness only- home will be complete in early December.
Welcome to this single-level home, thoughtfully designed for comfort and convenience. With 3 bedrooms, 2.5 baths, kitchen, dining, and living spaces all on the same floor, it's ideal for anyone seeking the ease of one-level living. The heart of the home is the beautifully renovated kitchen, complete with a farmhouse sink, sleek induction stove, and a breakfast bar for casual meals, morning coffee, or catching up with friends. The open layout flows seamlessly into the living and dining spaces, making entertaining a breeze. A large family room with a gas fireplace sets the scene for movie nights or quiet evenings at home. The unfinished basement offers potential for a game room, workshop, or storage, and comes with a wood-burning stove. Out back, an expansive deck is an extension of the living space, with piped-in natural gas for effortless barbecuing. Beyond the deck lies a backyard ready for yard games and play, bordered by undeveloped land for extra privacy and a peaceful natural backdrop. Set back from the road, there's ample space to add a garage. Practicality is built in as well, with the school bus stopping right at the paved driveway. Located just a short distance from Lake Champlain, you can enjoy easy access to the water, outdoor recreation, and all the beauty the lake has to offer. This home blends warmth, charm, and practicality in a location that truly feels like home.
Build your dream home in Dogwood Circle, a charming new neighborhood by Sterling Homes in the heart of Milton, Vermont. This thoughtfully planned community features 32 new residences, a mix of single-family and duplex homes with modern layouts and quality finishes. Ideally located just off Route 7, Dogwood Circle offers quick access to shopping, dining, schools, and parks. Residents can walk to the Milton Library or Bombardier Park, and enjoy an easy commute to both Burlington and St. Albans—just 20 minutes away. The featured Pacific Plan is a 3-bedroom, 2.5-bath single family with nearly 1,800 sq ft of living space. Inside, enjoy an open-concept layout with 9’ ceilings, large windows, and natural light throughout. The kitchen includes quartz countertops, stainless appliances, gas range, and a center island. The main level also features a spacious living area, half bath, and a mudroom off the attached two-car garage. Upstairs, find three bedrooms including a primary suite with walk-in closet and private bath, plus a second-floor laundry room. The full basement with egress offers future finishing potential, including a possible 4th bedroom. These energy-efficient, solar-ready homes come with customization options and a two-year Sterling Homes warranty. You'll be guided through the 180-day building process by a dedicated coordinator and receive regular updates via an online portal. Schedule an appointment today! Photos likeness only- home to be built, other plans are available.
Welcome to Dogwood Circle, a charming new neighborhood by Sterling Homes in the heart of Milton, Vermont. This thoughtfully planned community features 32 new residences, a mix of single-family and duplex homes with modern layouts and quality finishes. Ideally located just off Route 7, Dogwood Circle offers quick access to shopping, dining, schools, and parks. Residents can walk to the Milton Library or Bombardier Park, and enjoy an easy commute to both Burlington and St. Albans—just 20 minutes away. This custom designed Welchii Plan is a 2-bedroom, 2-bath with over 1,500 sq ft of living space. Inside, enjoy an open-concept layout with 9’ ceilings, large windows, and natural light throughout. The kitchen includes quartz countertops, stainless appliances, gas range, and a center island. The main level features a spacious living area, 1st floor laundry, half bath, and a mudroom off the attached two-car garage. The full basement with egress windows is could be finished for additional living space. These energy-efficient, HRV system installed, solar-ready homes come with customization options and a two-year Sterling Homes warranty. Schedule your appointment today and make Dogwood Circle your next home. Photos LIKENESS ONLY - home to be built. Other floor plans are available for this lot.
Build your dream home in Dogwood Circle, a charming new neighborhood by Sterling Homes in the heart of Milton, Vermont. This thoughtfully planned community features 32 new residences, a mix of single-family & duplex homes with modern layouts and quality finishes. Ideally located just off Route 7, Dogwood Circle offers quick access to shopping, dining, schools, & parks. Residents can walk to the Milton Library or Bombardier Park, & enjoy an easy commute to both Burlington and St. Albans—just 20 minutes away. As pictured, the Barton plan is a 3 bedroom 2.5 bathroom home. Inside enjoy an open-concept layout with 9’ ceilings, large windows, & natural light throughout. The kitchen includes quartz countertops, stainless appliances, gas range, and a center island. The main level also features a spacious living area, half bath, & a mudroom off the attached two-car garage. Upstairs, find three bedrooms including a primary suite with walk-in closet and private bath. There is also the potential to add a finished room above the garage for an additional 320 sf. The full basement w/egress offers future finishing potential, including a possible 4th bedroom. These energy-efficient, solar-ready homes come with customization options and a two-year Sterling Homes warranty. You'll be guided through the 180-day building process by a dedicated coordinator and receive regular updates via an online portal. Schedule an appointment today. Photos likeness only- home to be built, other plans available for this lot.
© 2026 Northern New England Real Estate Network, Inc. All rights reserved. This information is deemed reliable but not guaranteed. The data relating to real estate for sale on this web site comes in part from the IDX Program of NNEREN. Subject to errors, omissions, prior sale, change or withdrawal without notice.


