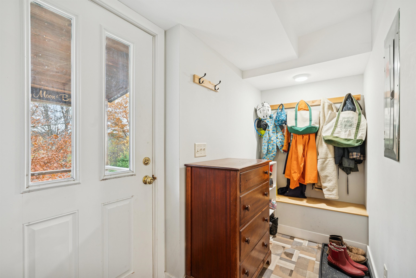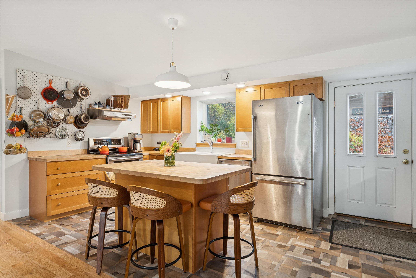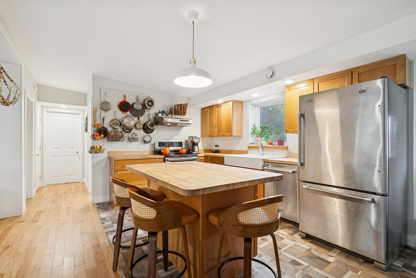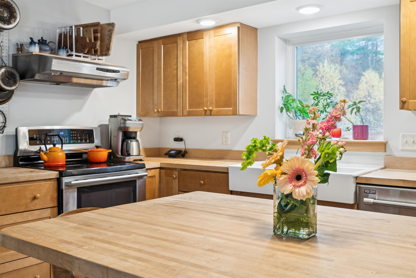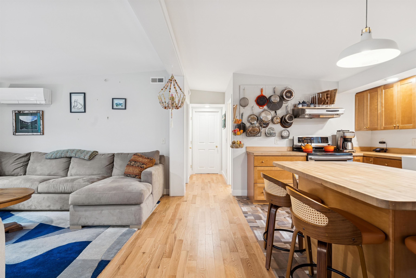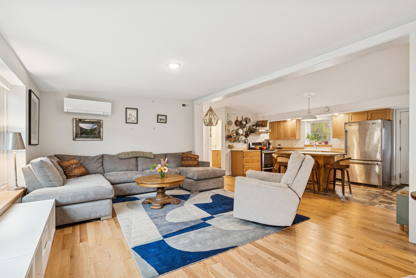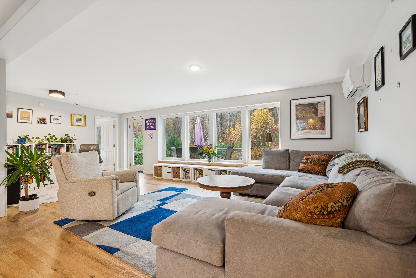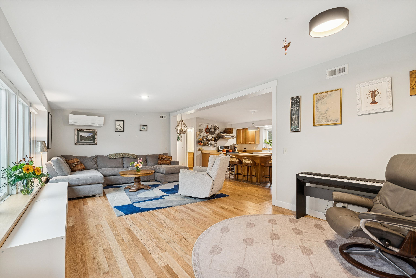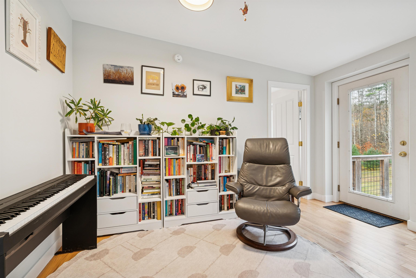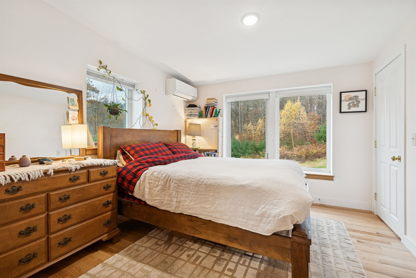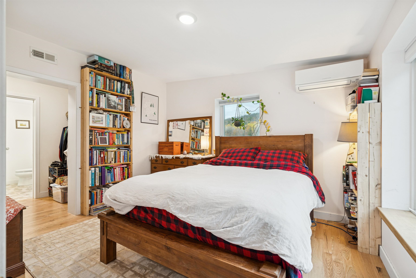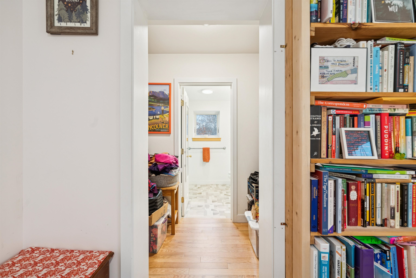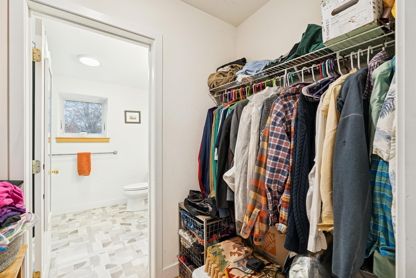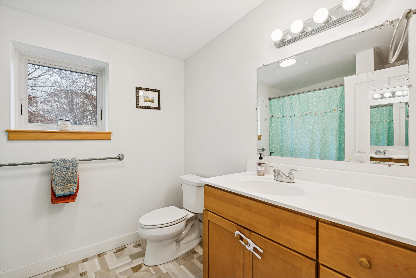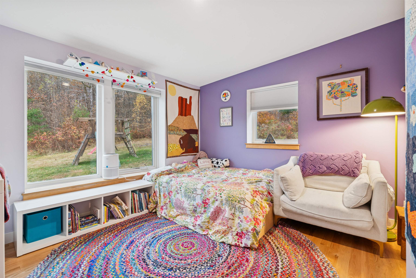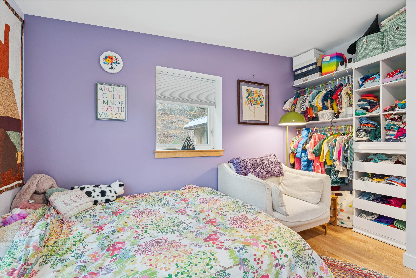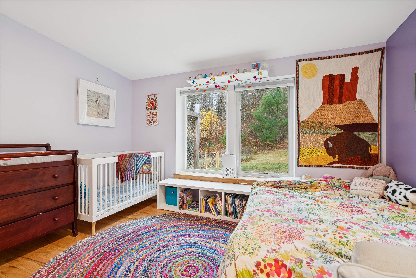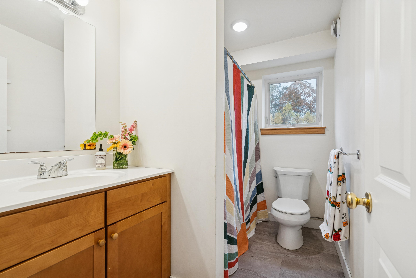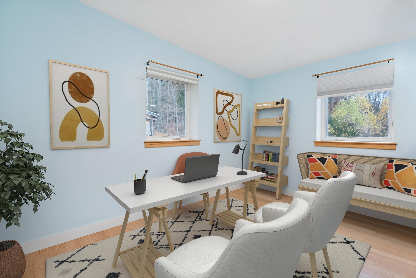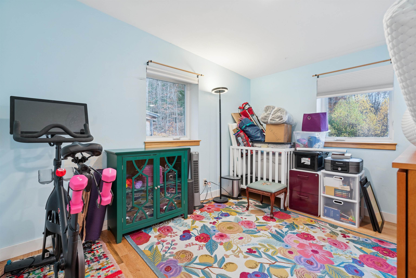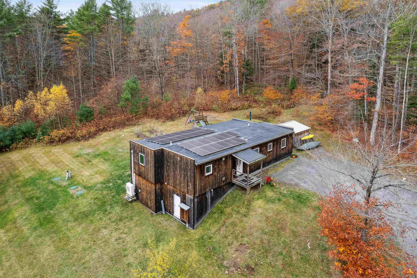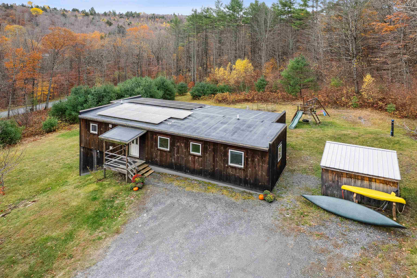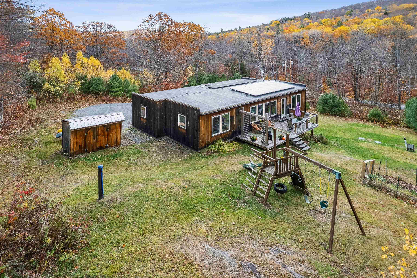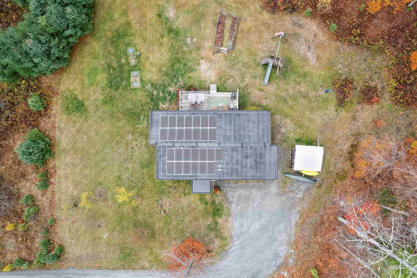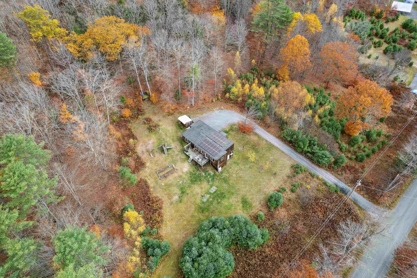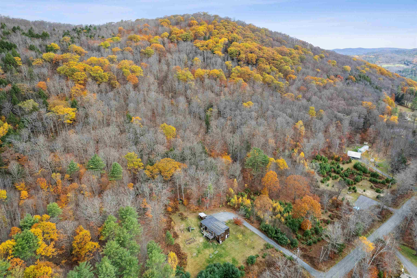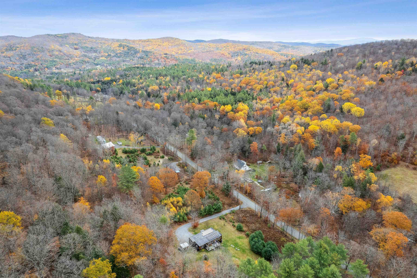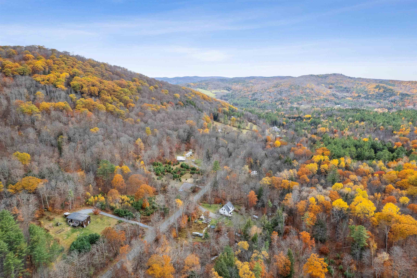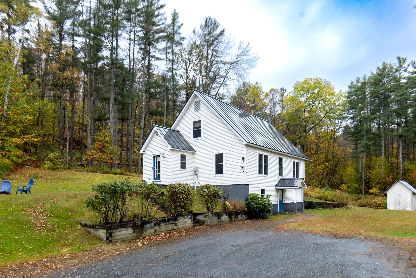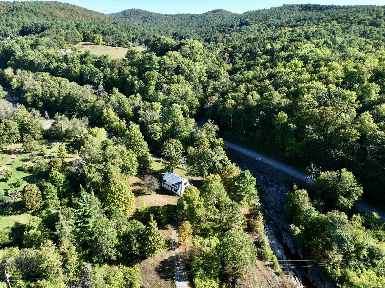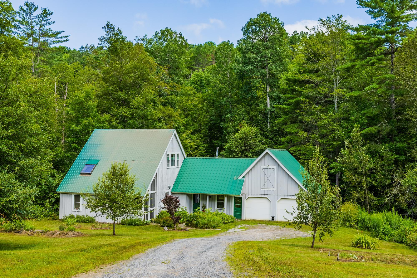1 of 34
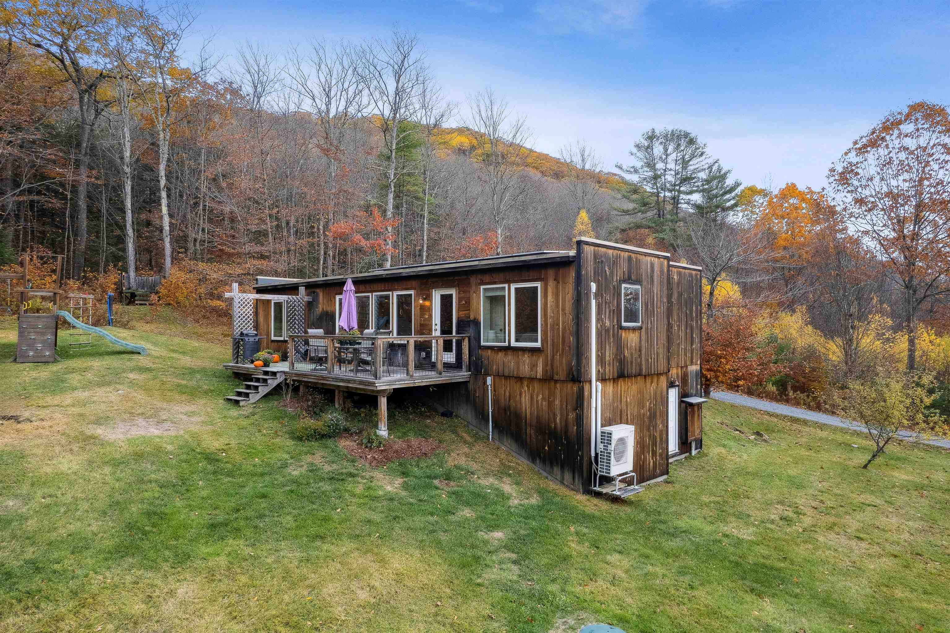
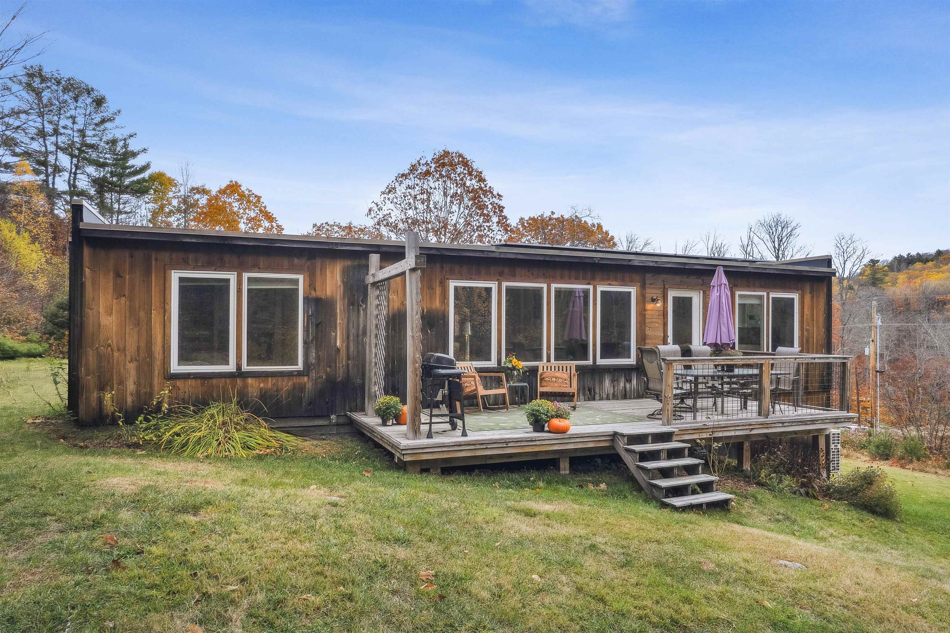
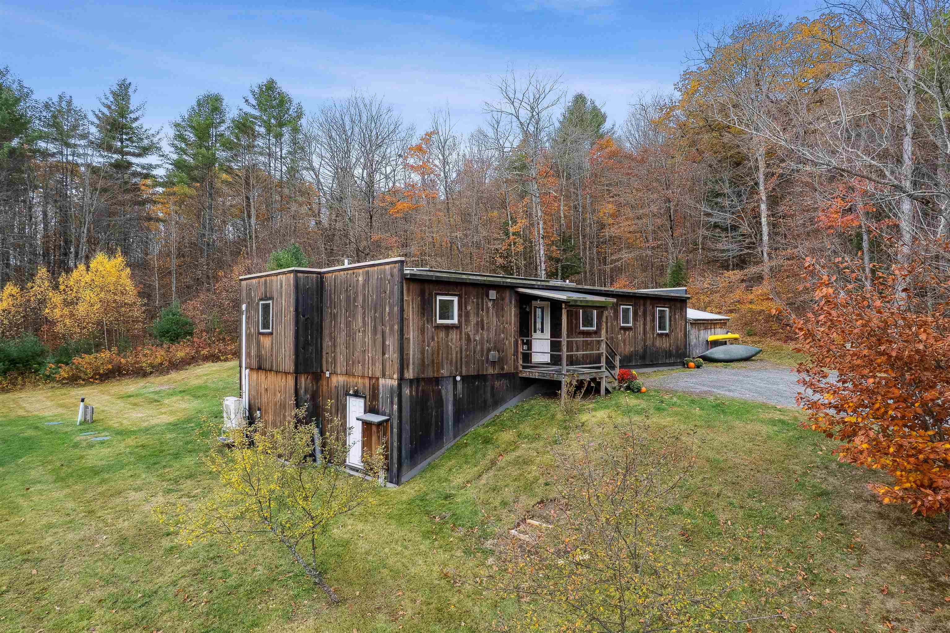
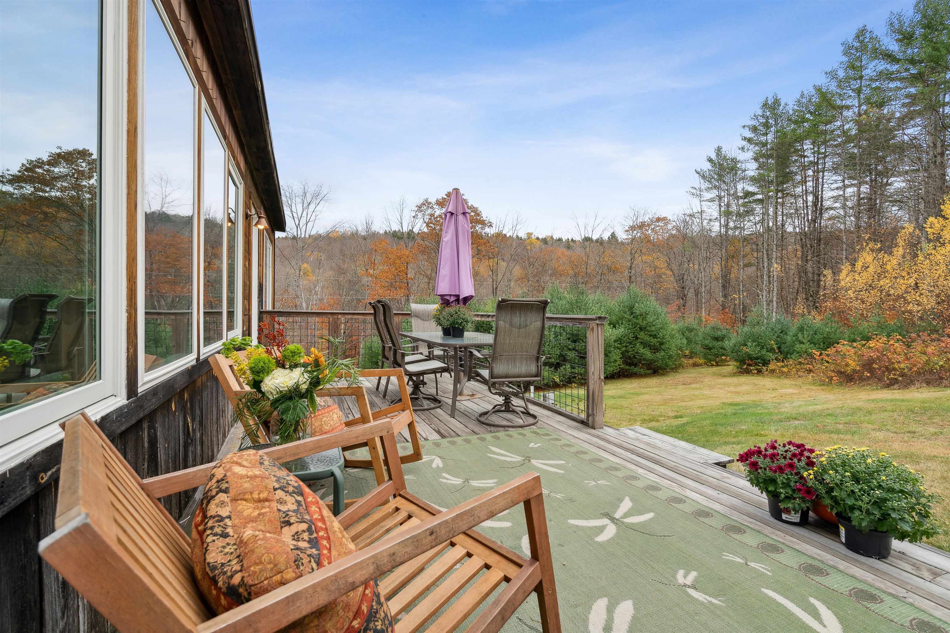
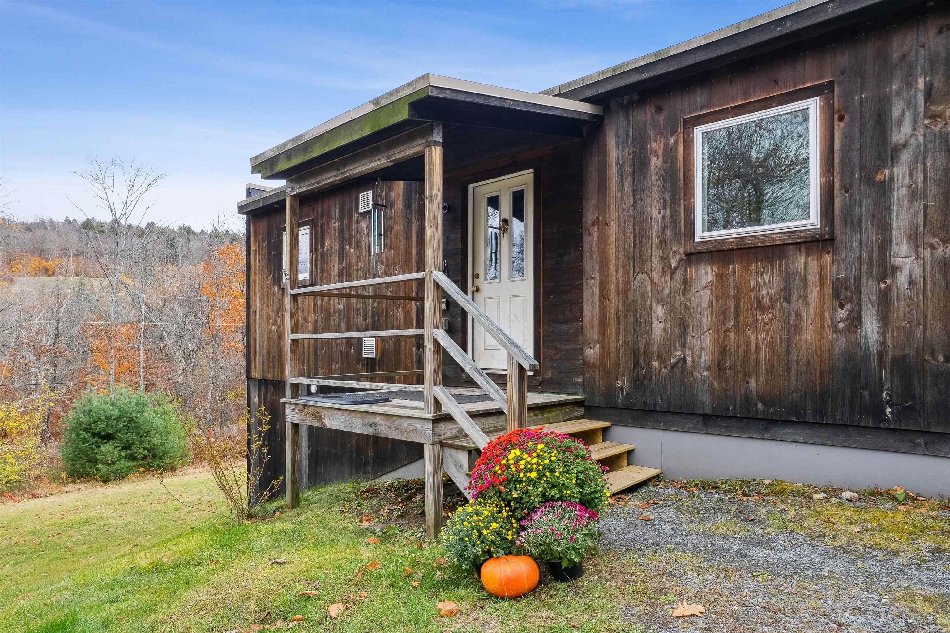
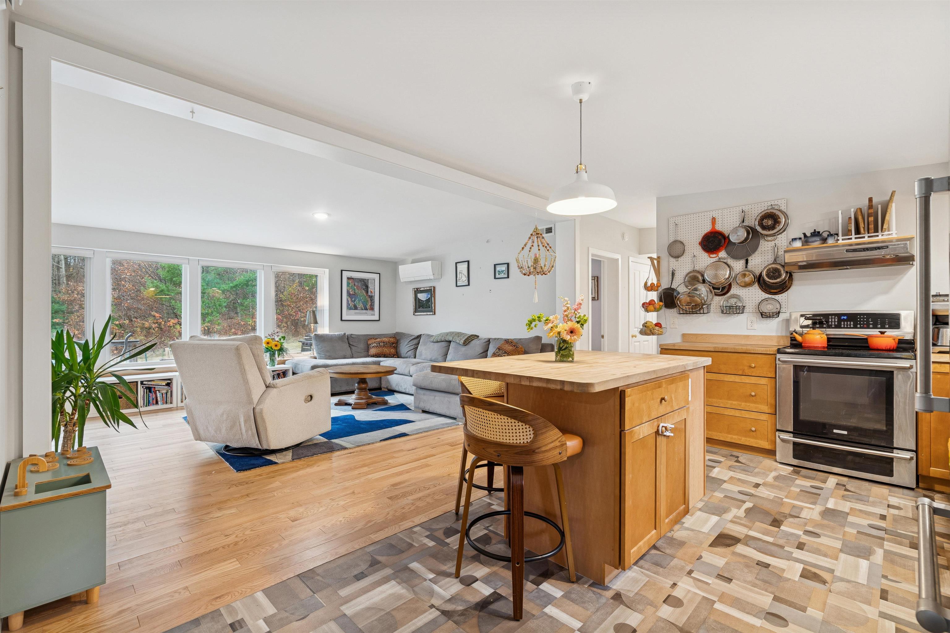
General Property Information
- Property Status:
- Active
- Price:
- $469, 000
- Assessed:
- $0
- Assessed Year:
- County:
- VT-Orange
- Acres:
- 7.00
- Property Type:
- Single Family
- Year Built:
- 2015
- Agency/Brokerage:
- Zoe Hathorn Washburn
Snyder Donegan Real Estate Group - Bedrooms:
- 3
- Total Baths:
- 2
- Sq. Ft. (Total):
- 1400
- Tax Year:
- 2025
- Taxes:
- $5, 897
- Association Fees:
Situated on 7 private acres in the coveted village of South Strafford, VT, this 3-bedroom, 2-bathroom home offers wonderfully functional spaces throughout, while its Vermont Efficiency rating provides low-cost living year-round. Solar panels and a back-up Tesla battery pack add to the convenience of this comfortable contemporary home. The primary en-suite features a spacious bedroom, oversized walk-through closet, and full bath. The well-appointed kitchen connects to a large, light-filled living room overlooking the deck and backyard. Down the hall from the living room are two more bedrooms and another full bath. The laundry room is just off the kitchen and offers ample space for a pantry and interior storage, plus a shed and walkout basement area provide even more space for storage. Beautiful new hardwood floors were added within the past year. This is a wonderful opportunity to live in a serene setting, while still within an easy drive to Dartmouth College, Dartmouth Health Medical Center and all of the amazing amenities the Upper Valley has to offer. The well-respected Newton Elementary School is just down the road, and Strafford offers high school choice to top ranked institutions like Hanover High, Thetford Academy, Sharon Academy, and others. Open House Tuesday, October 28, 4- 6 PM.
Interior Features
- # Of Stories:
- 1
- Sq. Ft. (Total):
- 1400
- Sq. Ft. (Above Ground):
- 1400
- Sq. Ft. (Below Ground):
- 0
- Sq. Ft. Unfinished:
- 462
- Rooms:
- 5
- Bedrooms:
- 3
- Baths:
- 2
- Interior Desc:
- Kitchen/Dining, Kitchen/Living, Natural Light, Walk-in Closet
- Appliances Included:
- ENERGY STAR Qual Dishwshr, ENERGY STAR Qual Dryer, Range Hood, Electric Range, ENERGY STAR Qual Fridge, ENERGY STAR Qual Washer, Heat Pump Water Heater
- Flooring:
- Tile, Wood
- Heating Cooling Fuel:
- Water Heater:
- Basement Desc:
- Crawl Space, Unfinished, Walkout, Exterior Access
Exterior Features
- Style of Residence:
- Contemporary
- House Color:
- Brown
- Time Share:
- No
- Resort:
- Exterior Desc:
- Exterior Details:
- Deck, Storage, ENERGY STAR Qual Windows
- Amenities/Services:
- Land Desc.:
- Country Setting, Level, Sloping, View, Wooded
- Suitable Land Usage:
- Roof Desc.:
- Membrane
- Driveway Desc.:
- Dirt, Gravel
- Foundation Desc.:
- Concrete, Other
- Sewer Desc.:
- 1000 Gallon, Private, Septic
- Garage/Parking:
- No
- Garage Spaces:
- 0
- Road Frontage:
- 600
Other Information
- List Date:
- 2025-10-28
- Last Updated:


