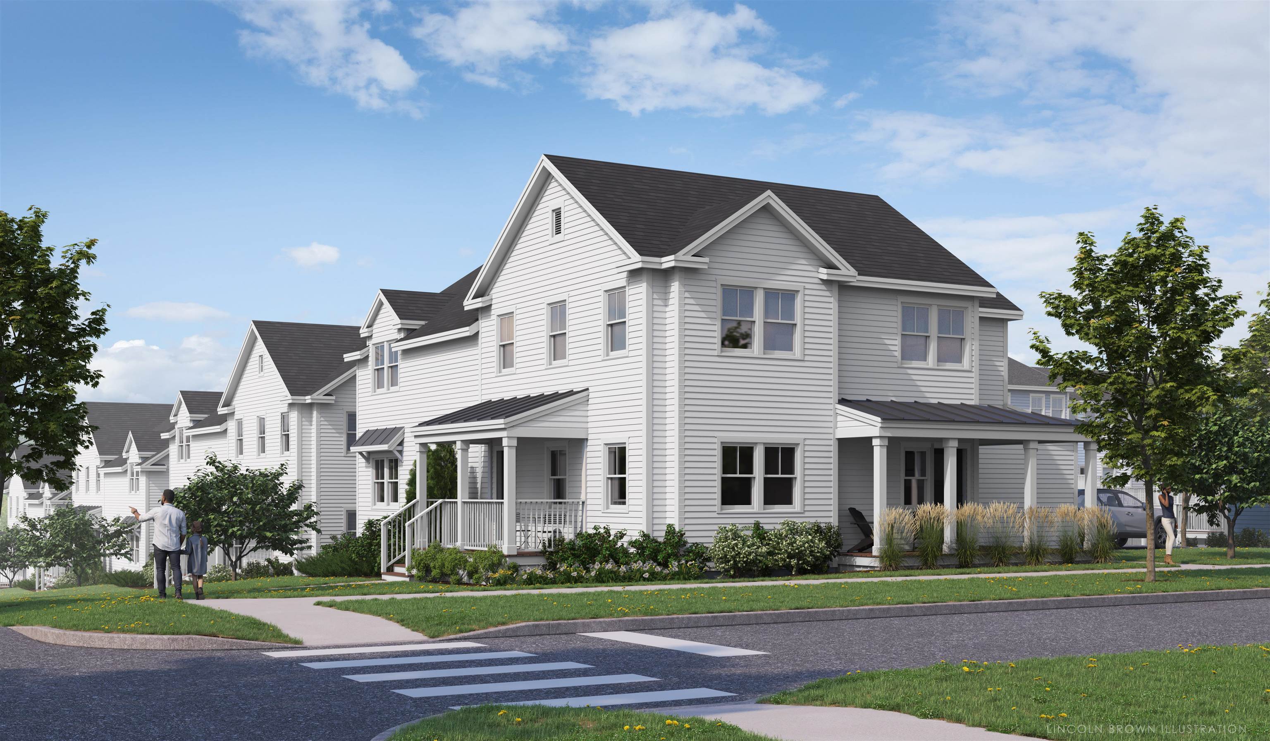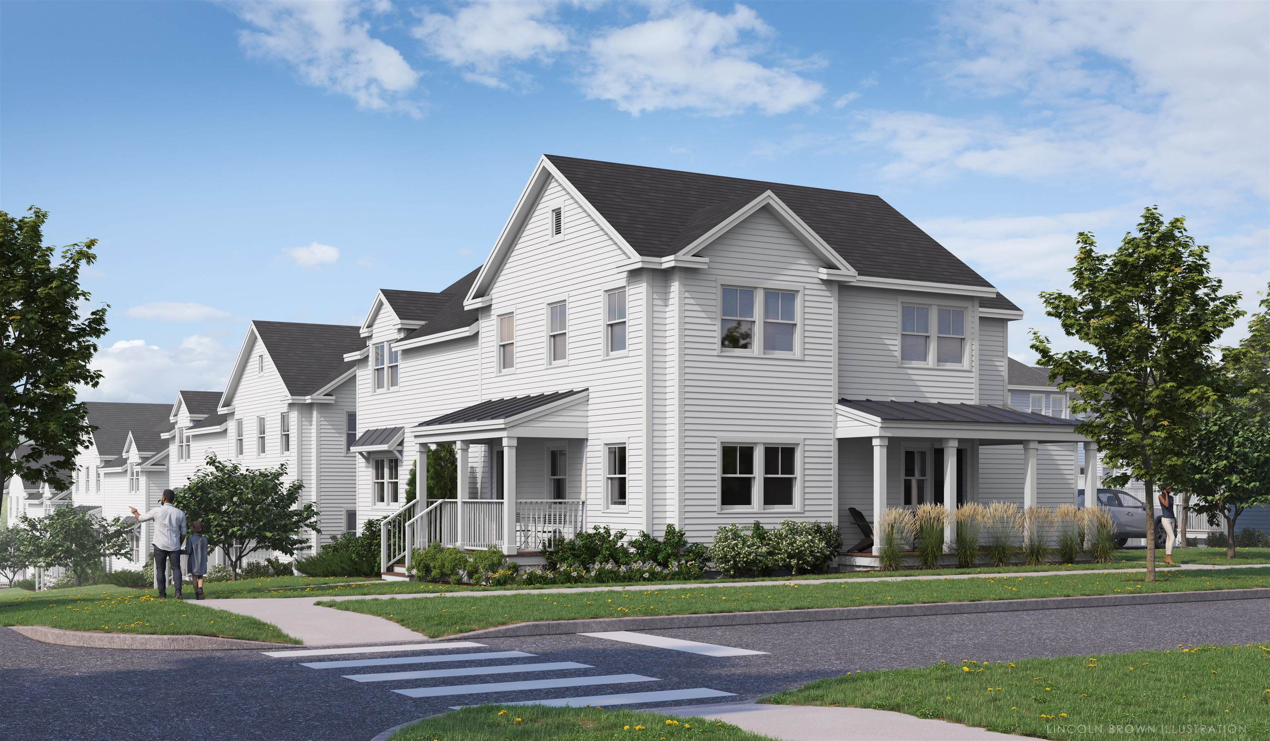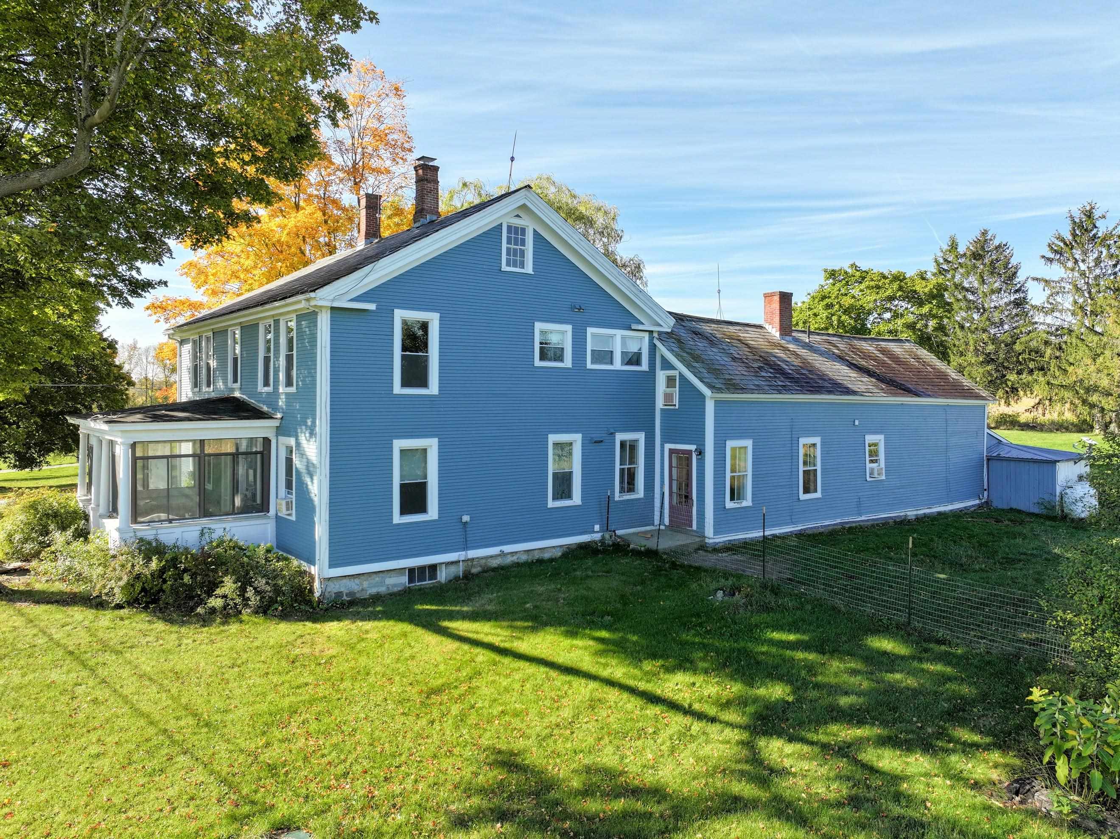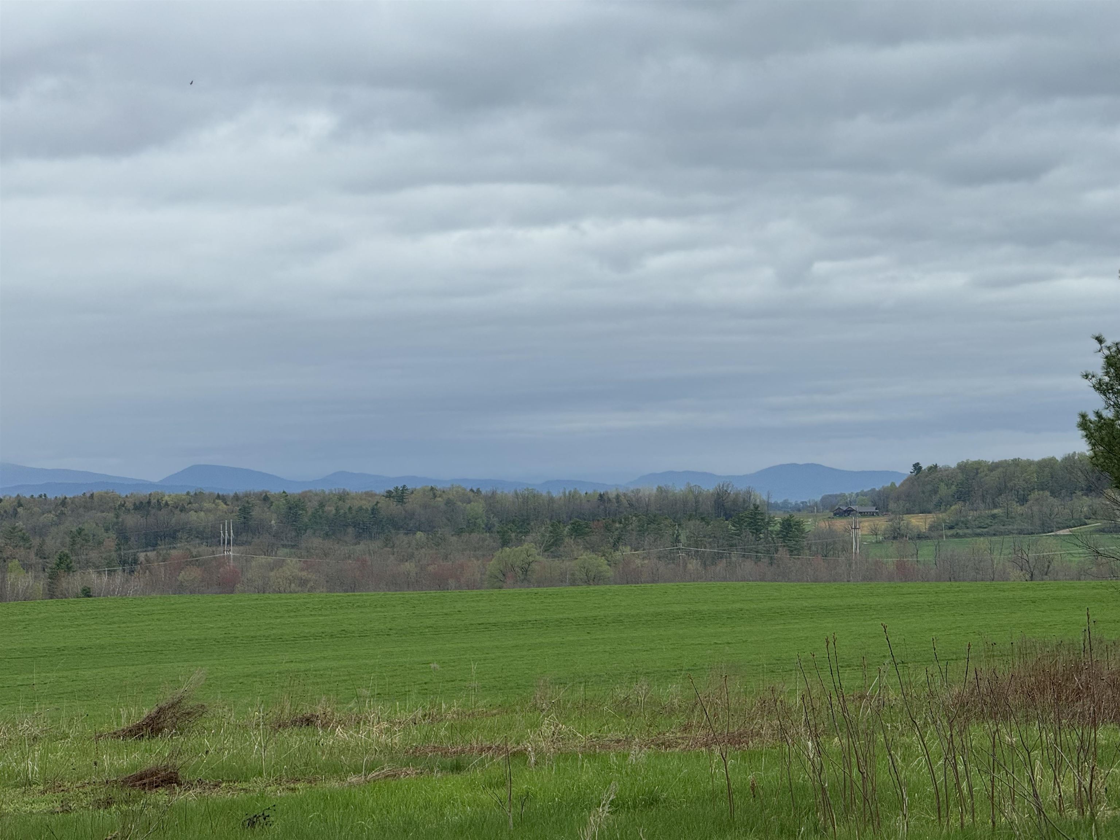1 of 2
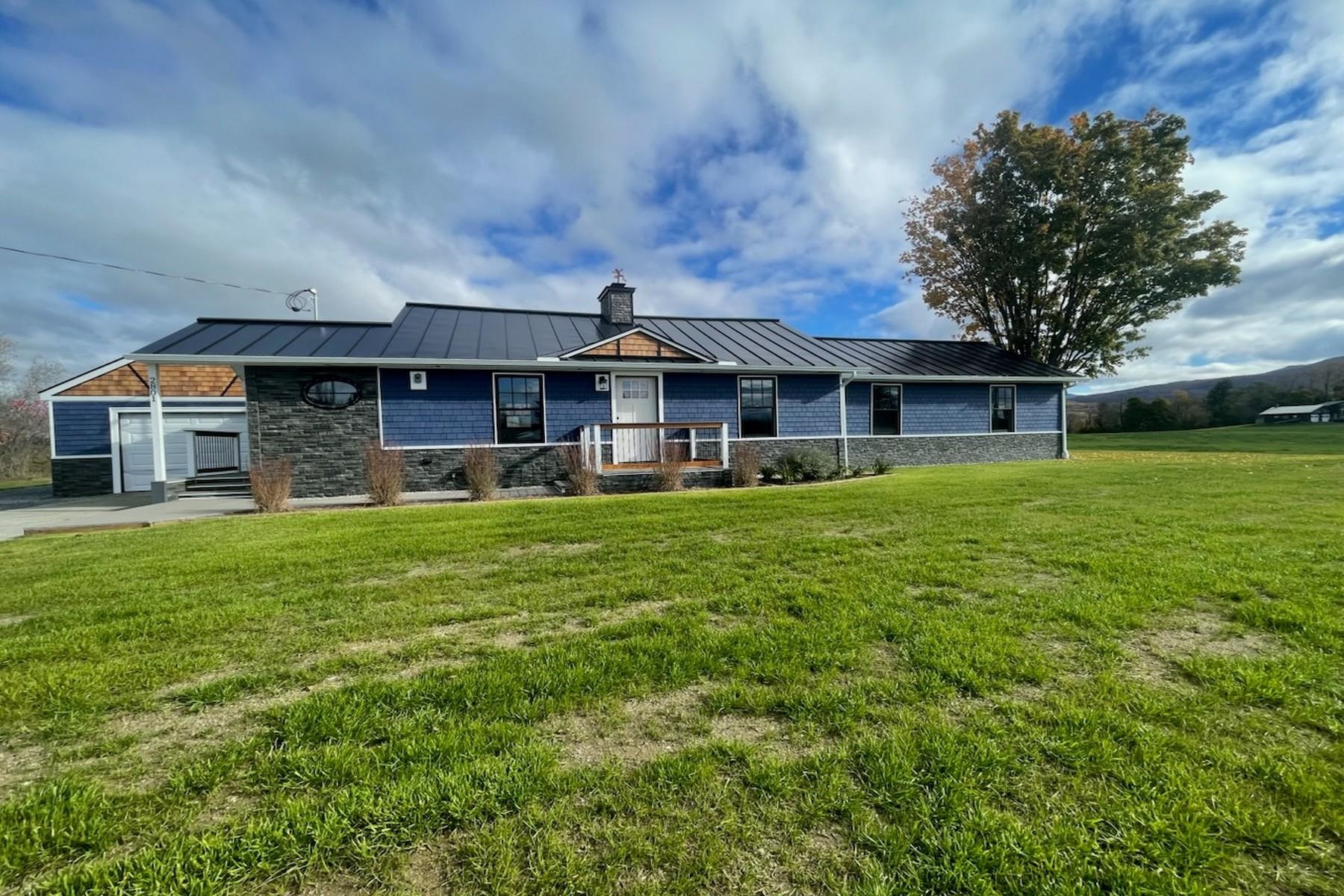
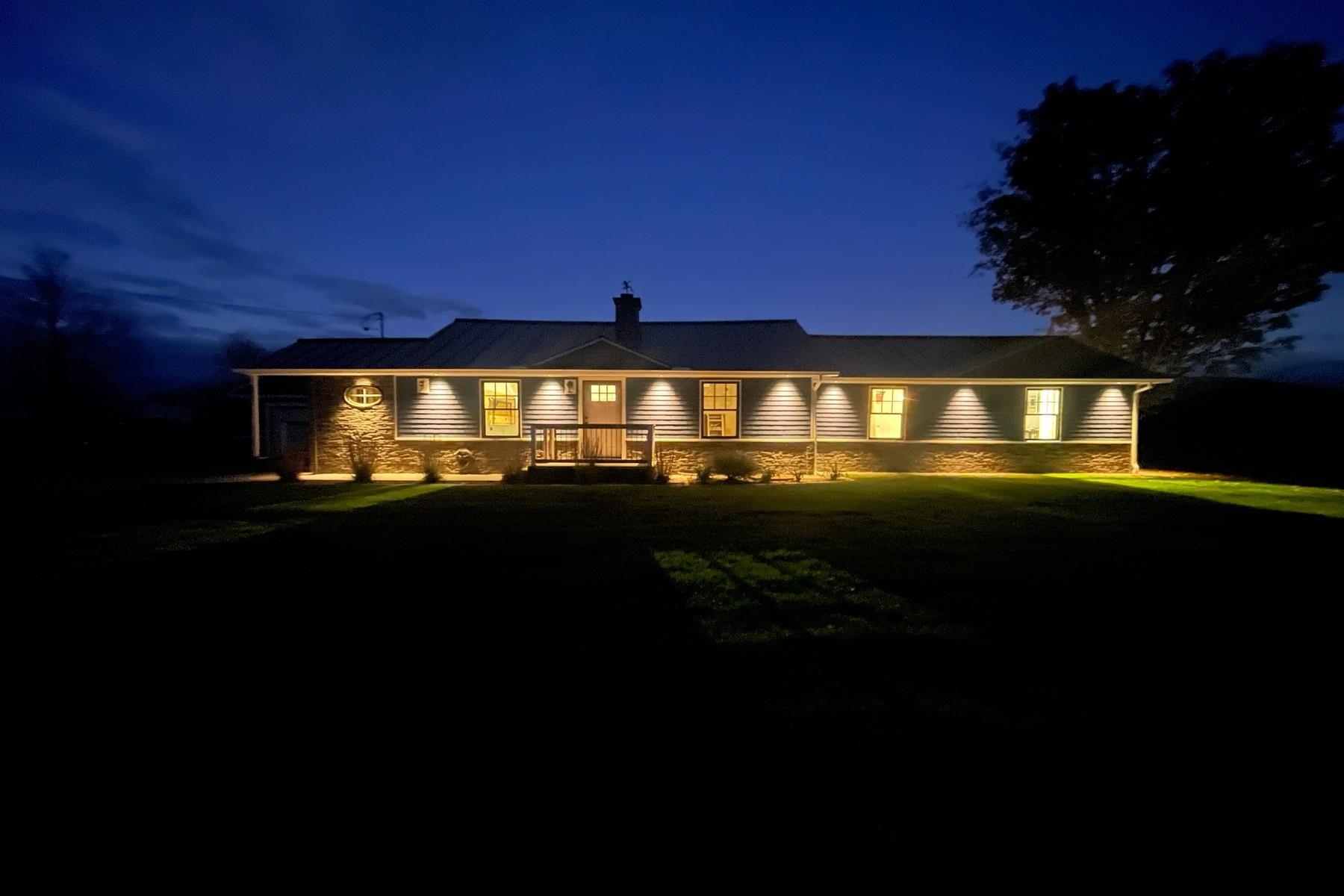
General Property Information
- Property Status:
- Active
- Price:
- $610, 000
- Assessed:
- $0
- Assessed Year:
- County:
- VT-Addison
- Acres:
- 0.50
- Property Type:
- Single Family
- Year Built:
- 1955
- Agency/Brokerage:
- Derek Coombs
Four Seasons Sotheby's Int'l Realty - Bedrooms:
- 3
- Total Baths:
- 2
- Sq. Ft. (Total):
- 2140
- Tax Year:
- 2025
- Taxes:
- $2, 473
- Association Fees:
Located just minutes from downtown Middlebury, this completely rebuilt 3-bedroom home reflects exceptional craftsmanship and thoughtful design. Reconstructed on a new poured foundation, it features a standing seam metal roof, Marvin windows, and superior insulation with spray foam weatherization. Inside, cathedral ceilings, laminate floors, and French doors invite natural light and stunning rural views. The kitchen blends function and artistry with quartz countertops, butcher block island, shaker cabinetry, and Energy Star appliances. The tiled mudroom includes laundry, while the primary suite offers a walk-in closet and tiled shower. The exterior showcases a distinctive blend of materials - red cedar shakes, stone veneer, and aluminum and steel detailing - creating a timeless yet contemporary look. Additional living space on the lower level, and an additional finished bonus space offer flexibility. The building shell renovation is complete, with interior finish work underway and anticipated completion by February 2026, offering buyers a rare opportunity to personalize the final details and finishing touches. Enjoy easy accessibility to schools, shopping, trails, and ski resorts. This one won't last!
Interior Features
- # Of Stories:
- 1.5
- Sq. Ft. (Total):
- 2140
- Sq. Ft. (Above Ground):
- 1420
- Sq. Ft. (Below Ground):
- 720
- Sq. Ft. Unfinished:
- 0
- Rooms:
- 9
- Bedrooms:
- 3
- Baths:
- 2
- Interior Desc:
- Cathedral Ceiling, Ceiling Fan, Dining Area, Kitchen Island, Kitchen/Dining, Primary BR w/ BA, Natural Light, Natural Woodwork, Programmable Thermostat, 1st Floor Laundry, Attic with Pulldown
- Appliances Included:
- ENERGY STAR Qual Dishwshr, ENERGY STAR Qual Dryer, Microwave, Electric Range, ENERGY STAR Qual Fridge, ENERGY STAR Qual Washer, Domestic Water Heater
- Flooring:
- Tile, Vinyl Plank
- Heating Cooling Fuel:
- Water Heater:
- Basement Desc:
- Finished, Interior Access
Exterior Features
- Style of Residence:
- Ranch
- House Color:
- Time Share:
- No
- Resort:
- No
- Exterior Desc:
- Exterior Details:
- Deck, Garden Space, Natural Shade, Outbuilding, Porch, Covered Porch, Storage, Double Pane Window(s)
- Amenities/Services:
- Land Desc.:
- Country Setting, Field/Pasture, Level, Mountain View, Near Paths, Near Skiing, Near School(s)
- Suitable Land Usage:
- Roof Desc.:
- Standing Seam
- Driveway Desc.:
- Concrete, Crushed Stone
- Foundation Desc.:
- Poured Concrete
- Sewer Desc.:
- 1000 Gallon, Concrete
- Garage/Parking:
- Yes
- Garage Spaces:
- 1
- Road Frontage:
- 165
Other Information
- List Date:
- 2025-10-28
- Last Updated:



