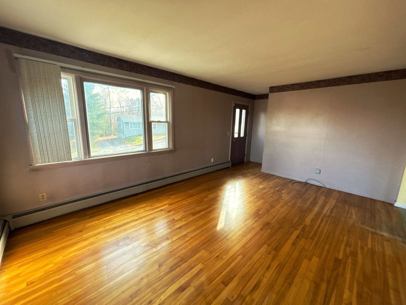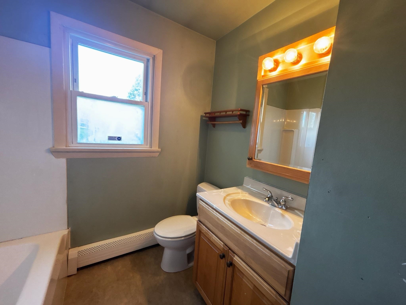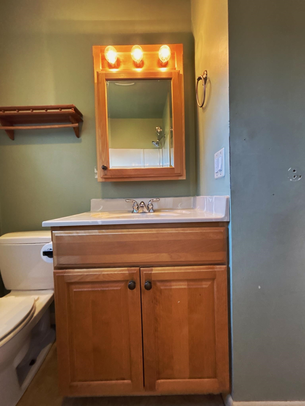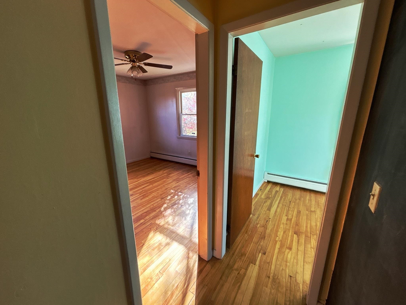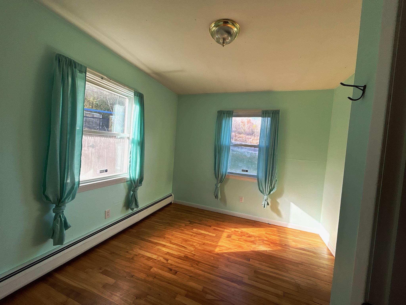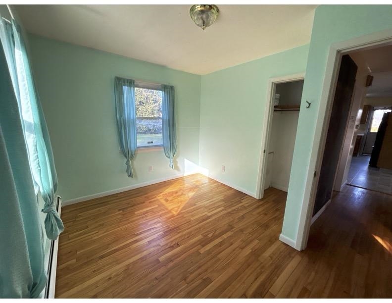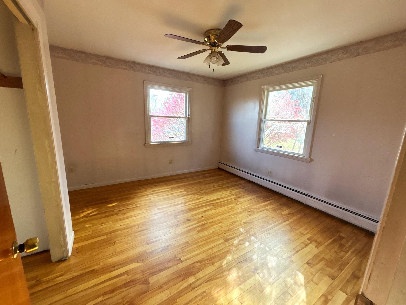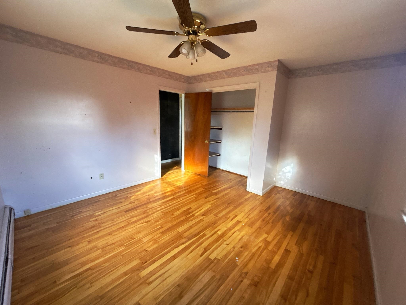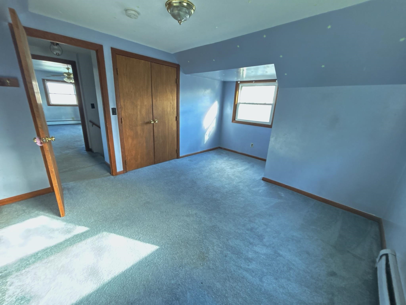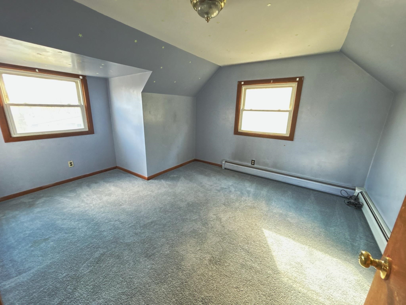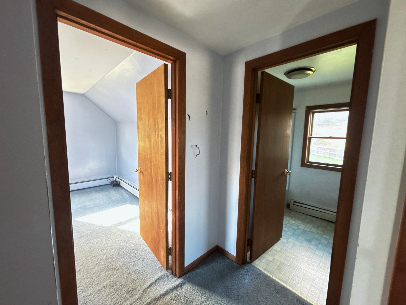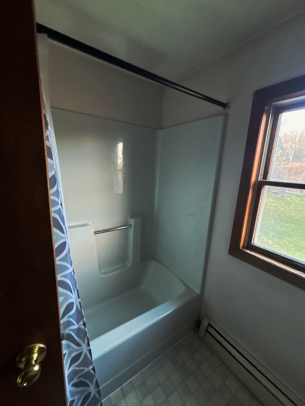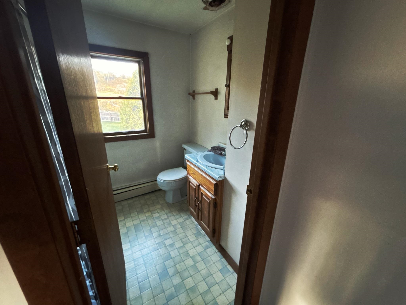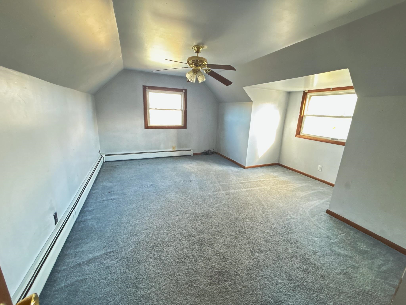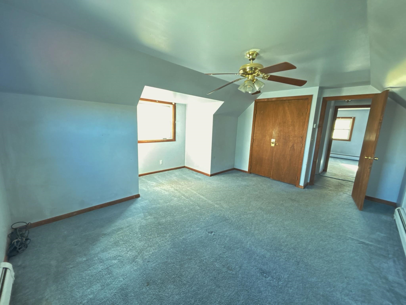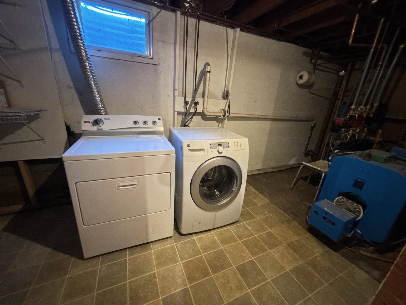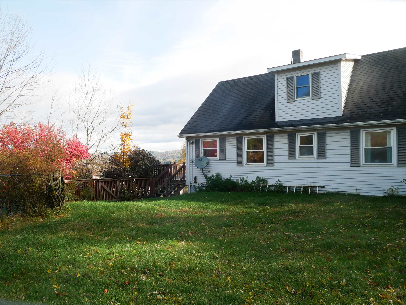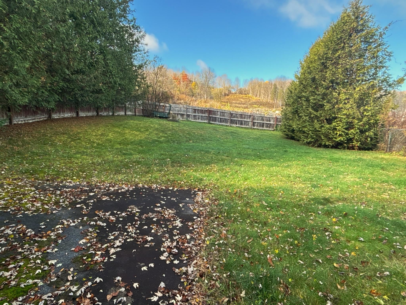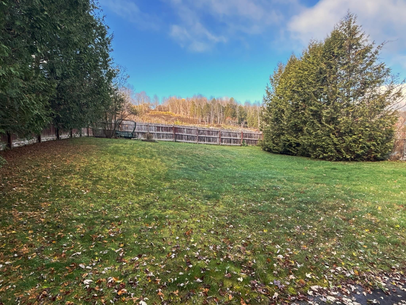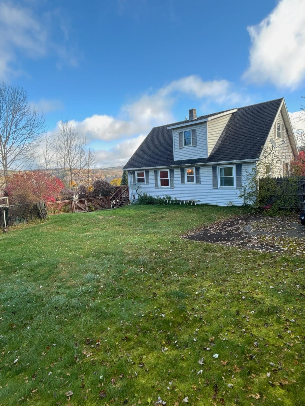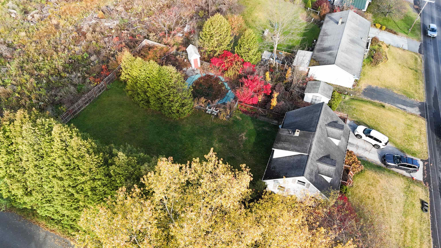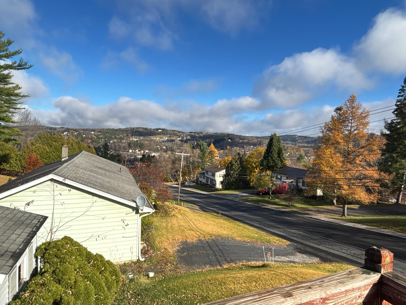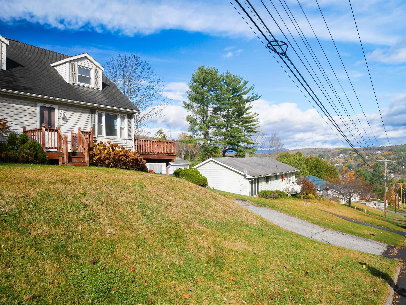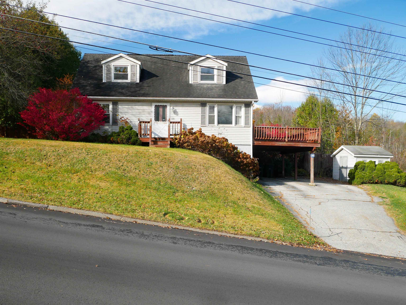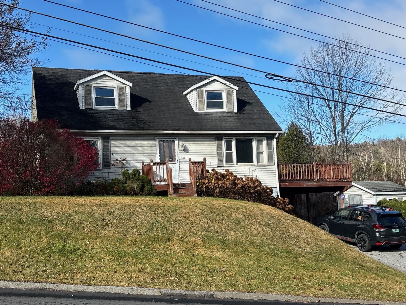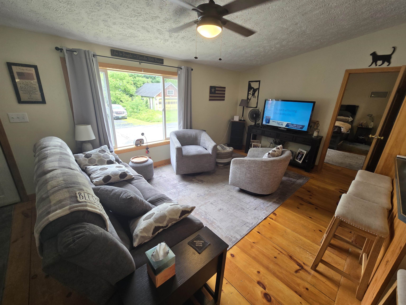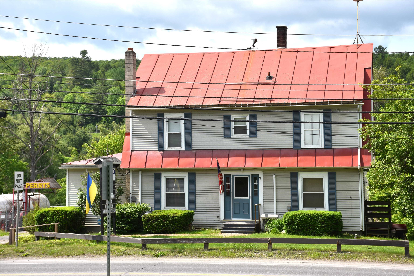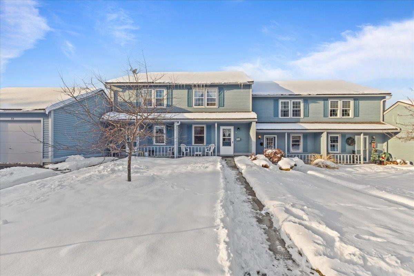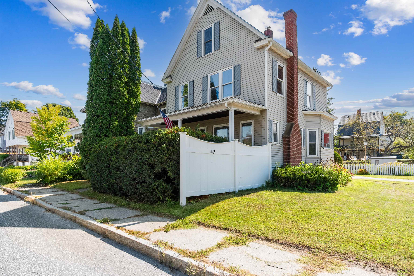1 of 31
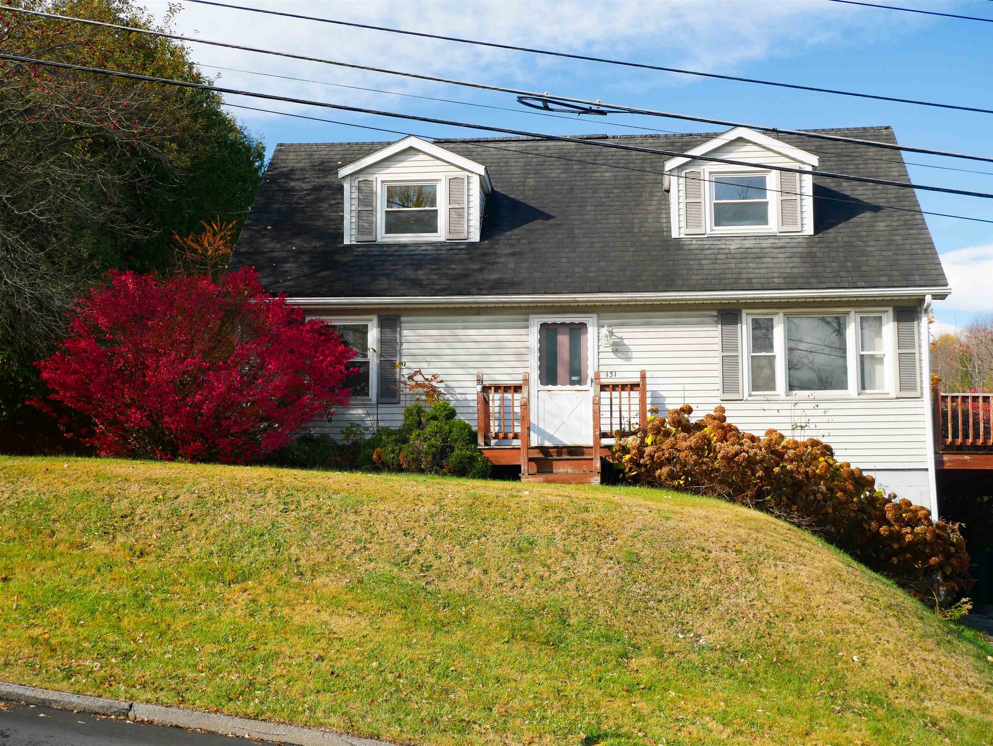
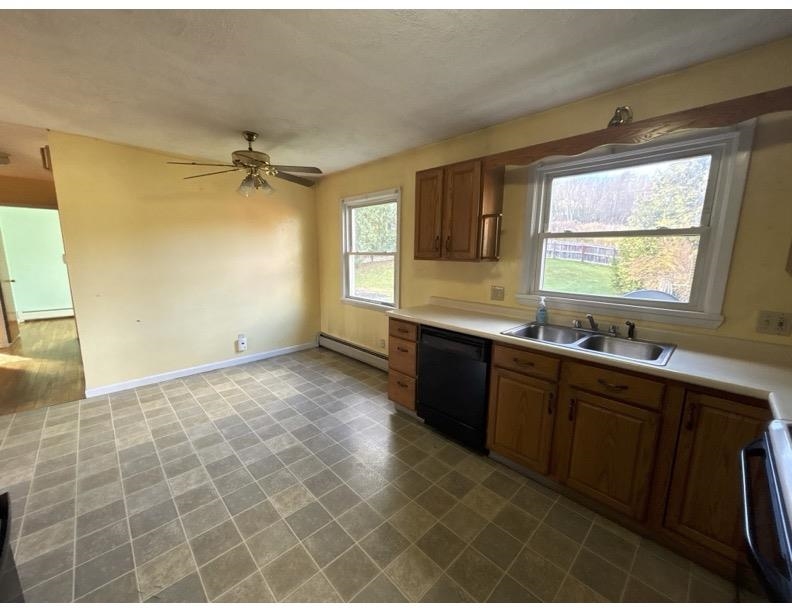
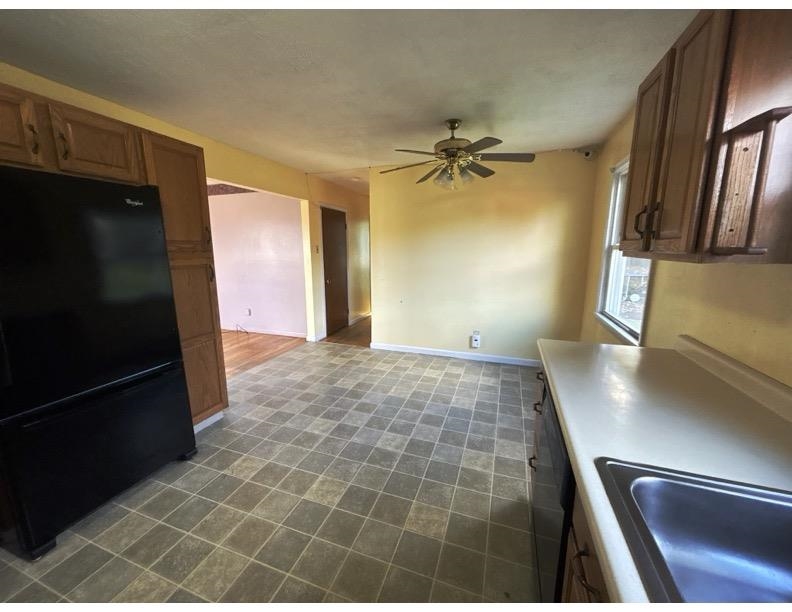
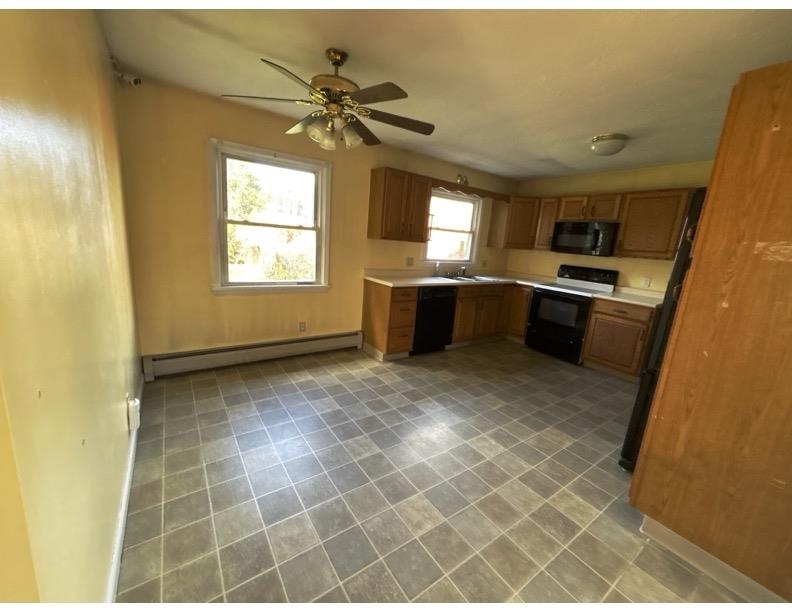
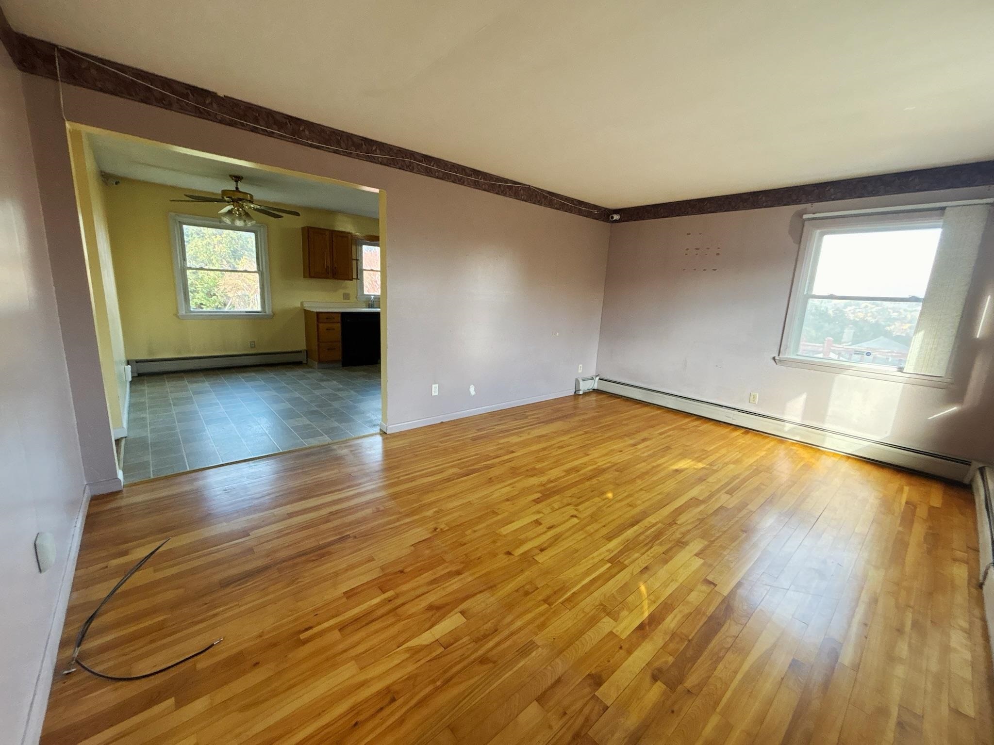
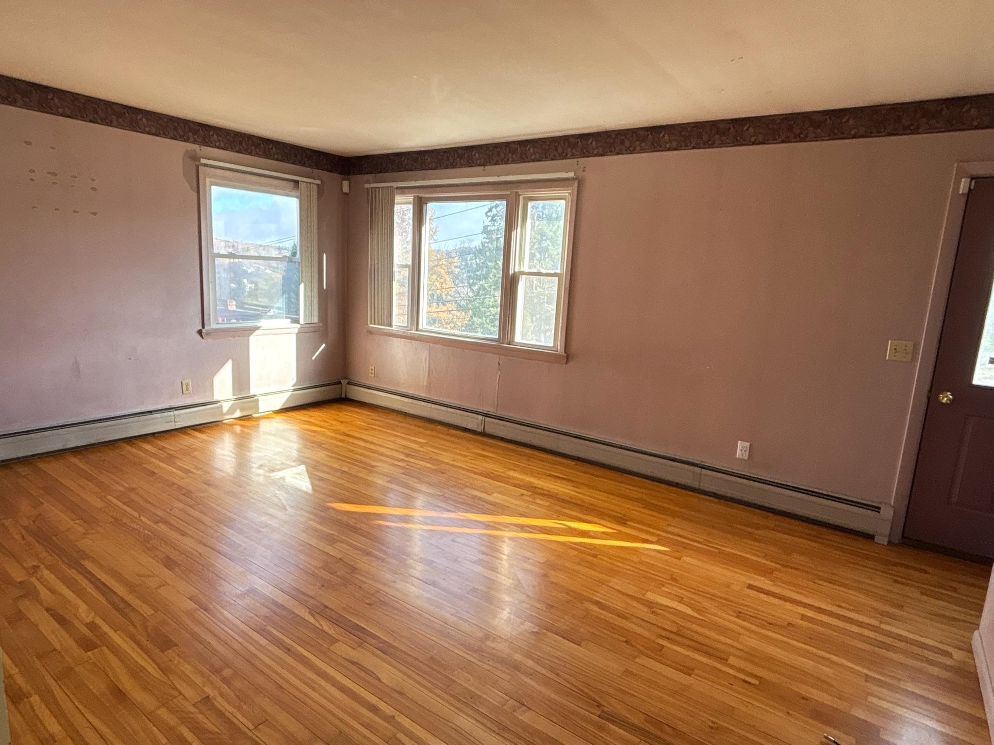
General Property Information
- Property Status:
- Active Under Contract
- Price:
- $279, 000
- Assessed:
- $0
- Assessed Year:
- County:
- VT-Washington
- Acres:
- 0.37
- Property Type:
- Single Family
- Year Built:
- 1964
- Agency/Brokerage:
- Lauren Gould
Green Light Real Estate - Bedrooms:
- 4
- Total Baths:
- 2
- Sq. Ft. (Total):
- 1312
- Tax Year:
- 2025
- Taxes:
- $7, 058
- Association Fees:
This sturdy 4-bedroom, 2-full-bathroom home at 131 Berlin Street offers an excellent opportunity for personalization and updates, yet provides a solid foundation for comfortable living. The property boasts a generously sized, fully fenced yard, perfect for outdoor activities, and includes a private, fenced-in octagonal pool. The pool had a brand new liner installed 3 years ago right before it was professionally closed. A large deck may need a little attention, but has to potential to provide ample space for entertaining and offers distant views of Barre. Inside, the first floor features classic hardwood floors in the living room with large windows showcasing abundant natural light and some pretty great views. This level also includes 2 bedrooms, each with hardwood floors, an updated full bath and eat in kitchen. On the upper level you'll find two larger bedrooms and another full bath. Essential updates include a newer Buderus boiler, ensuring efficient heating. While the basement experienced water during the 2022 flooding, all affected sheetrock was promptly removed, and the area was treated with anti-mold solutions. A versatile bonus room in the basement offers potential for a home office or additional living space. The home’s prime location provides convenient access to both downtown Montpelier and downtown Barre, as well as Interstate 89, making commuting and local amenities easily accessible. Opportunity awaits at 131 Berlin St! Schedule your showing today!!!
Interior Features
- # Of Stories:
- 2
- Sq. Ft. (Total):
- 1312
- Sq. Ft. (Above Ground):
- 1312
- Sq. Ft. (Below Ground):
- 0
- Sq. Ft. Unfinished:
- 875
- Rooms:
- 7
- Bedrooms:
- 4
- Baths:
- 2
- Interior Desc:
- Appliances Included:
- Dishwasher, Dryer, Range Hood, Electric Range, Refrigerator, Washer
- Flooring:
- Carpet, Combination, Hardwood, Laminate
- Heating Cooling Fuel:
- Water Heater:
- Basement Desc:
- Climate Controlled, Concrete, Daylight, Full, Partially Finished, Walkout
Exterior Features
- Style of Residence:
- Cape
- House Color:
- white
- Time Share:
- No
- Resort:
- Exterior Desc:
- Exterior Details:
- Basketball Court, Deck, Full Fence, Garden Space, In-Ground Pool, Shed
- Amenities/Services:
- Land Desc.:
- Open
- Suitable Land Usage:
- Roof Desc.:
- Shingle
- Driveway Desc.:
- Paved
- Foundation Desc.:
- Concrete
- Sewer Desc.:
- Public
- Garage/Parking:
- No
- Garage Spaces:
- 0
- Road Frontage:
- 100
Other Information
- List Date:
- 2025-10-28
- Last Updated:


