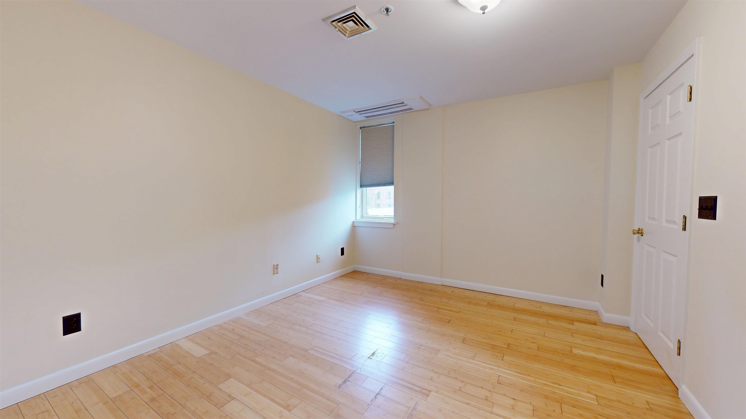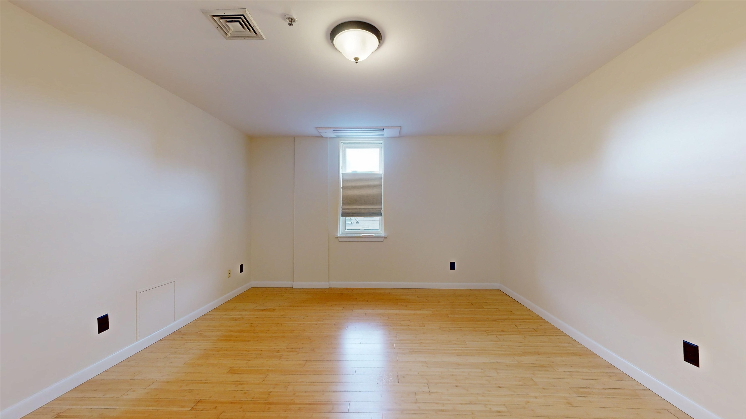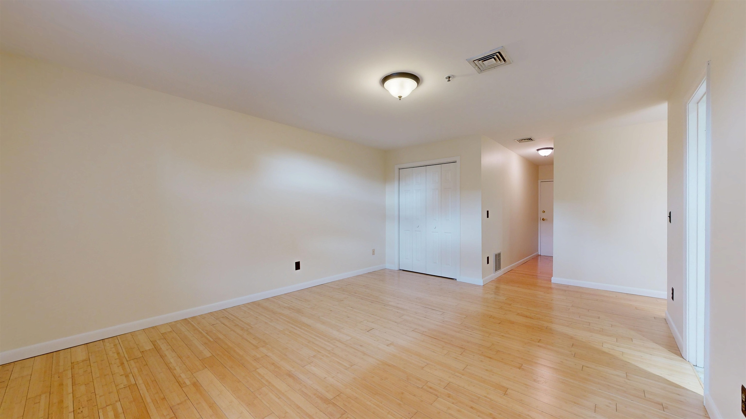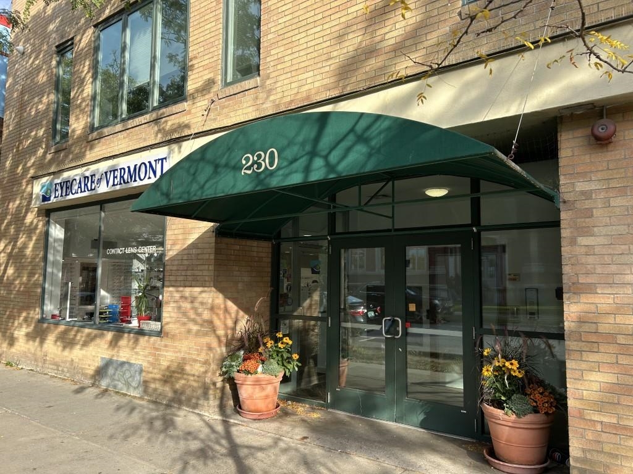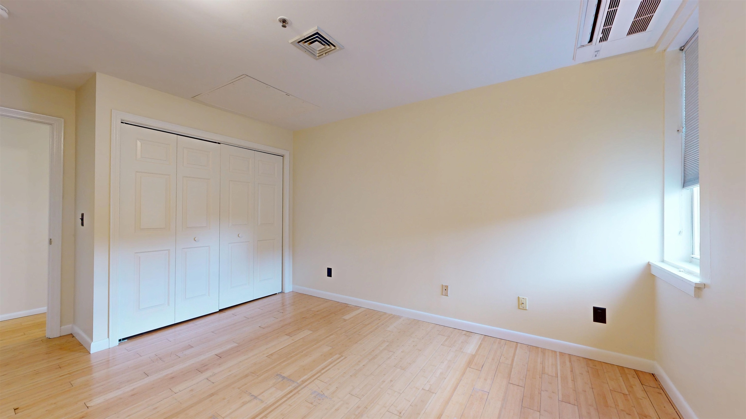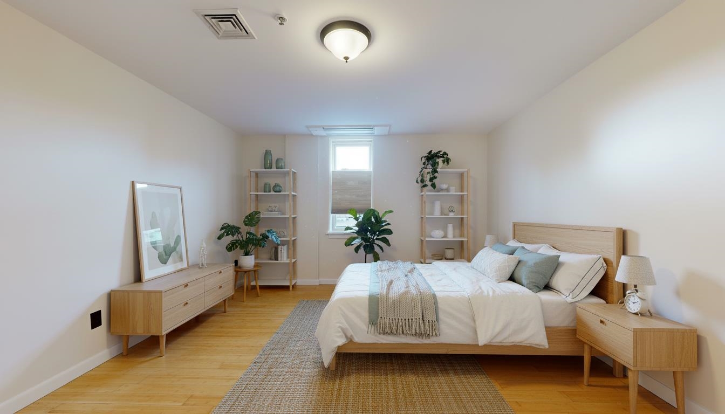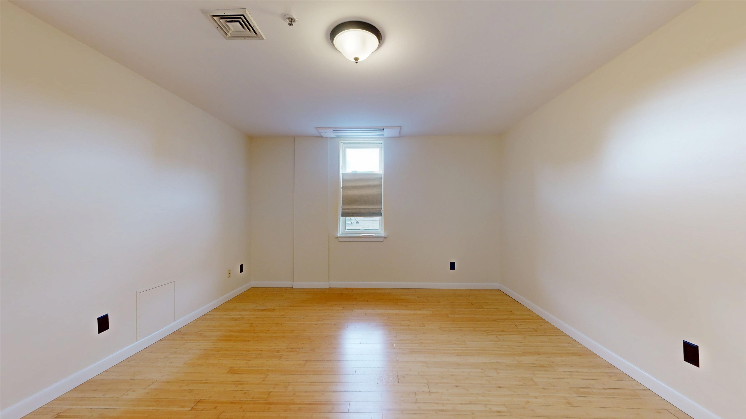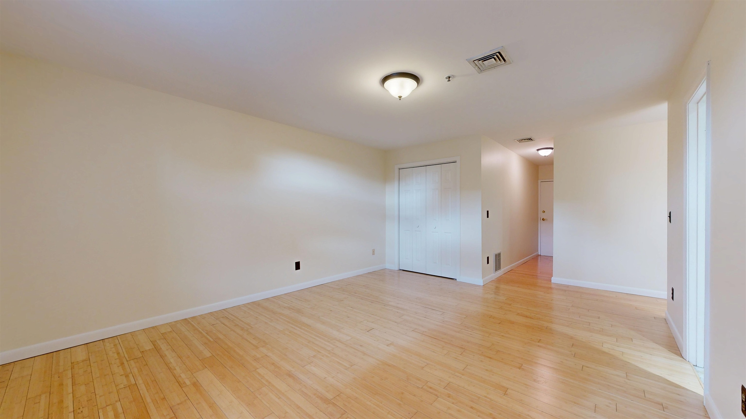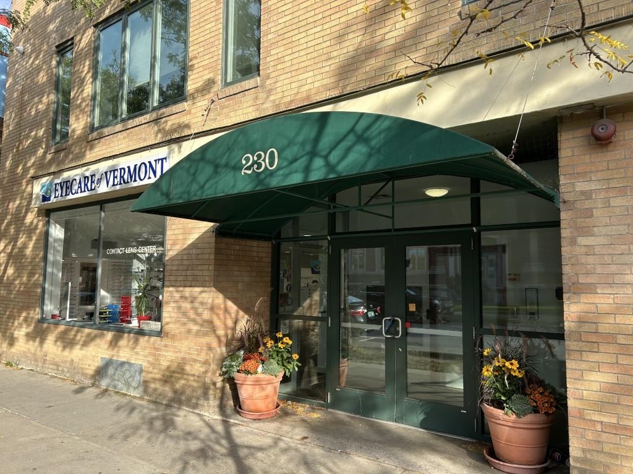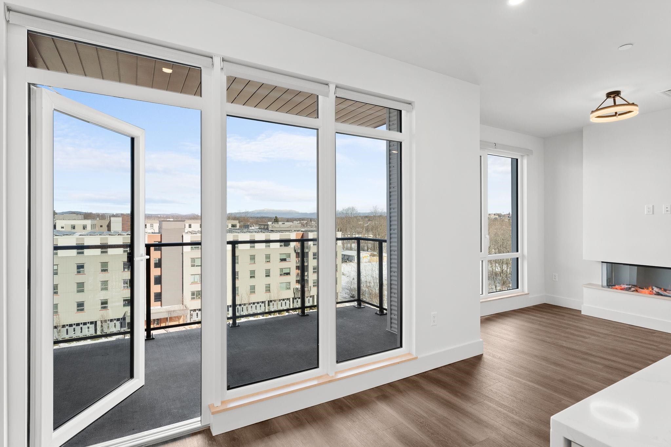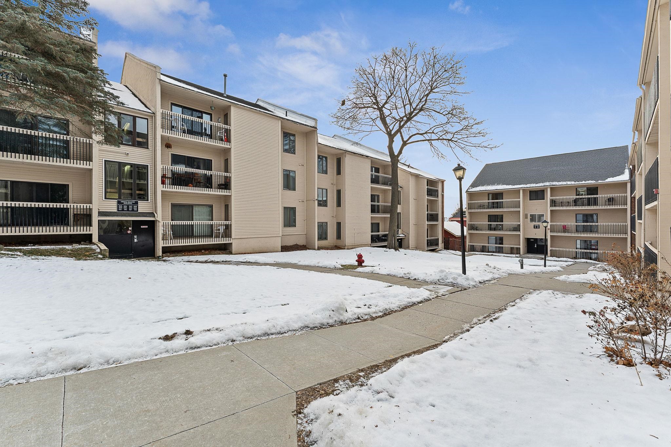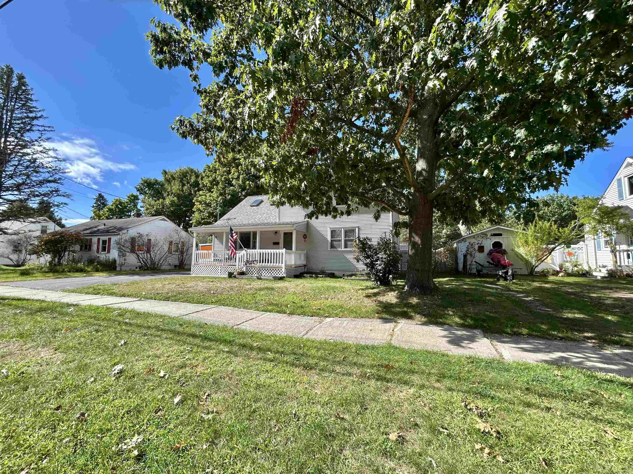1 of 15
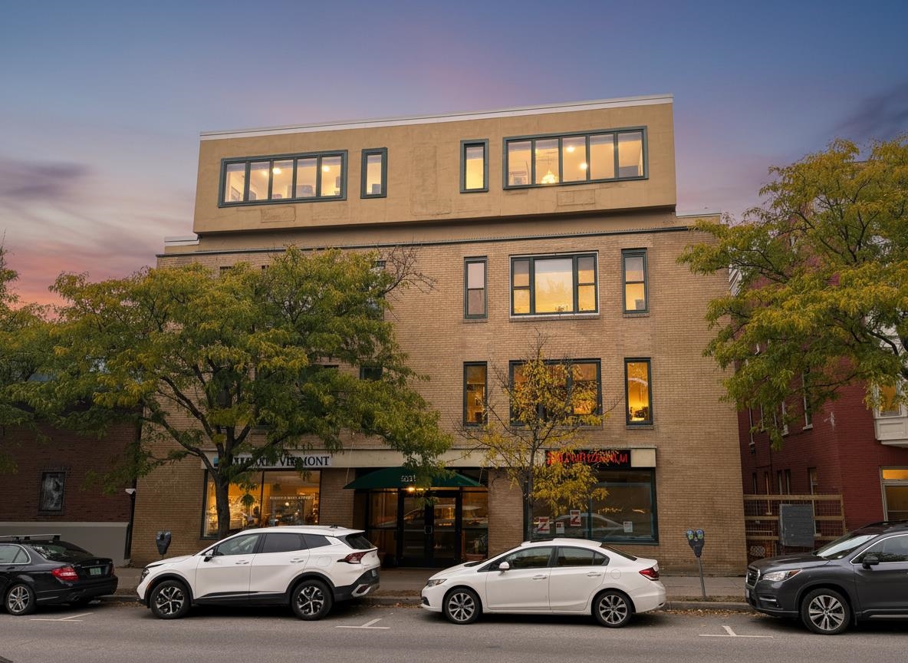
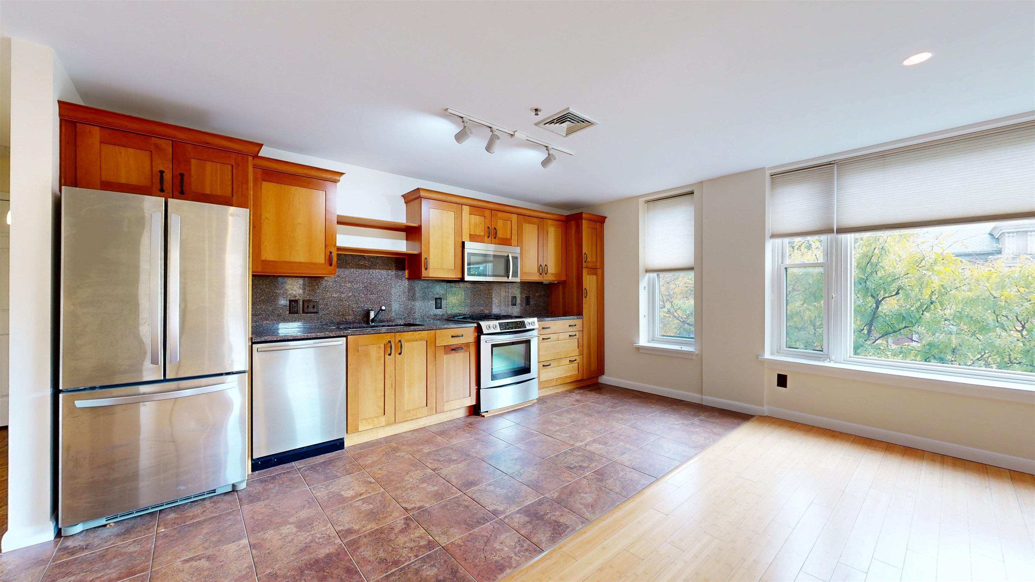
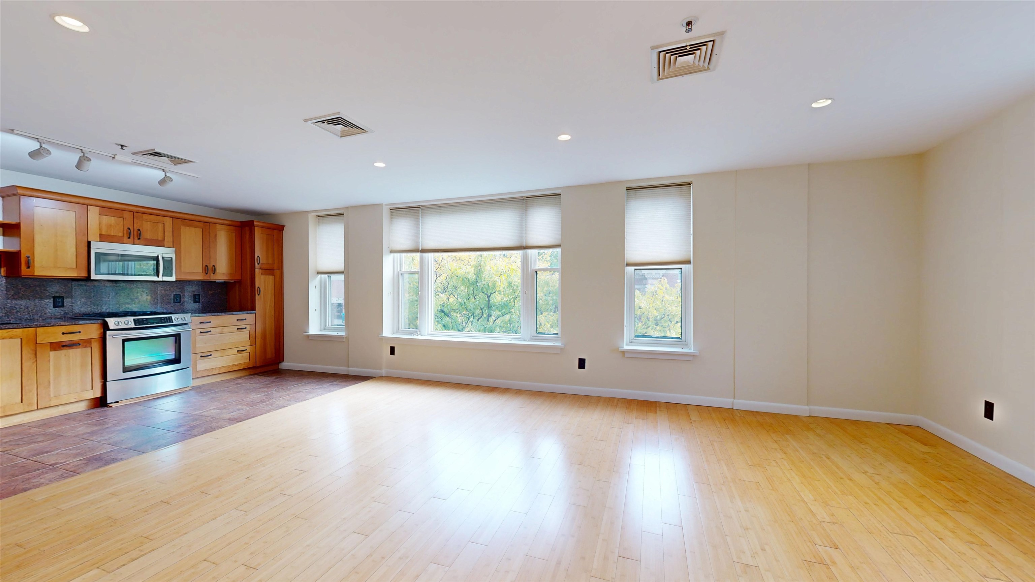
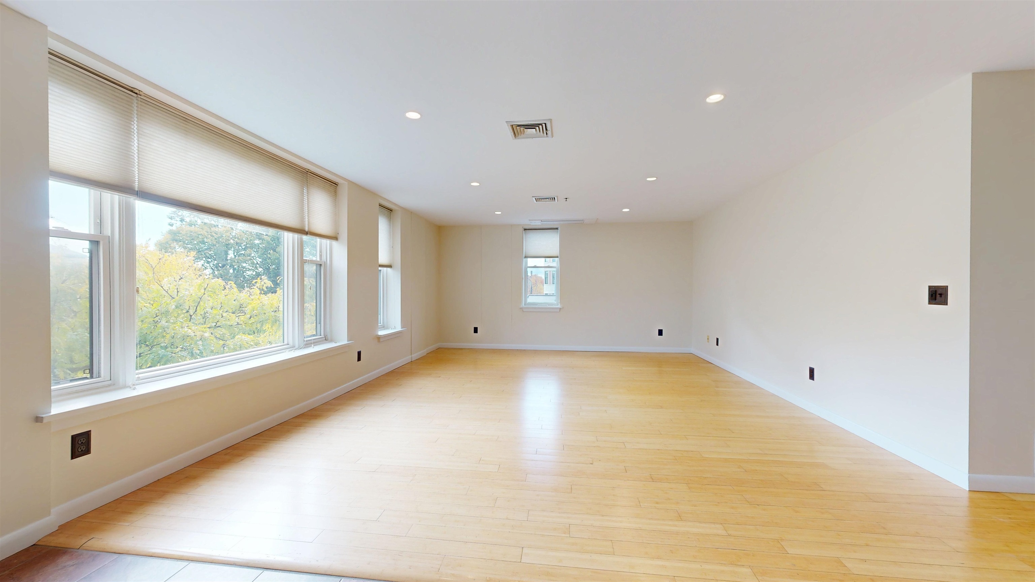
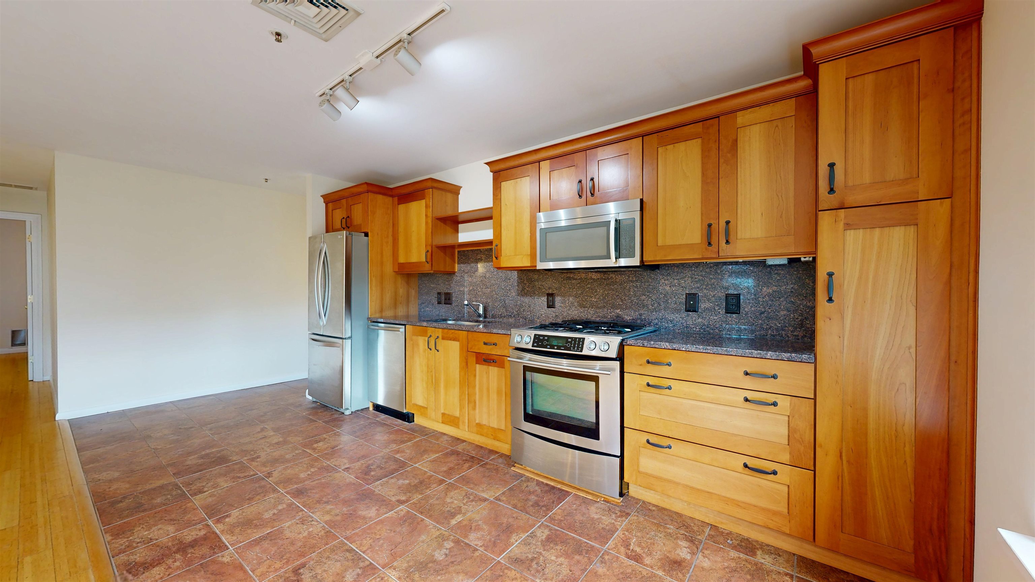
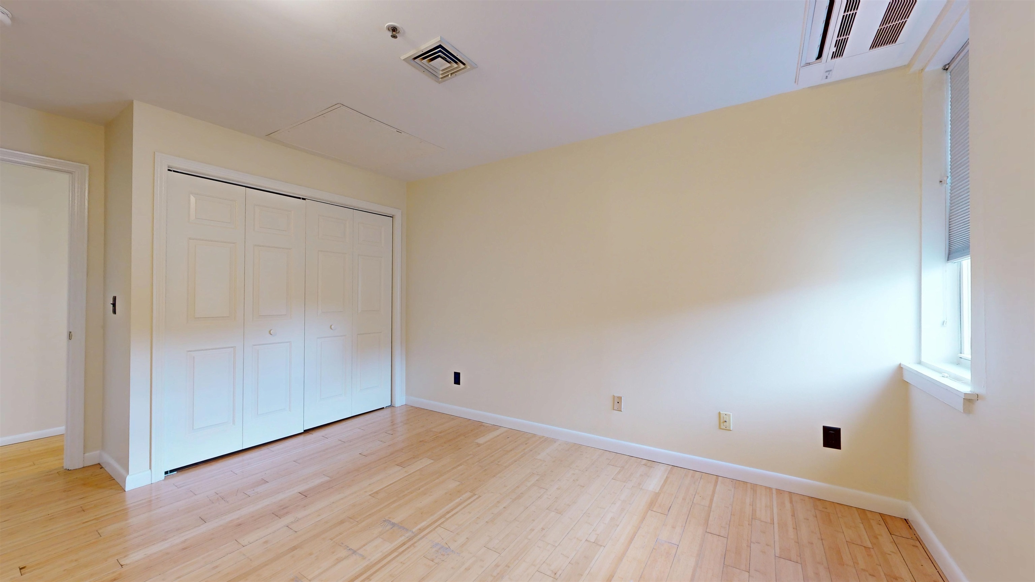
General Property Information
- Property Status:
- Active
- Price:
- $450, 000
- Unit Number
- 7
- Assessed:
- $0
- Assessed Year:
- County:
- VT-Chittenden
- Acres:
- 0.00
- Property Type:
- Condo
- Year Built:
- 1955
- Agency/Brokerage:
- The Nancy Jenkins Team
Nancy Jenkins Real Estate - Bedrooms:
- 2
- Total Baths:
- 2
- Sq. Ft. (Total):
- 1057
- Tax Year:
- 2025
- Taxes:
- $10, 271
- Association Fees:
Experience the best of Downtown Burlington living in this stylish corner-unit condo at the sought-after Gallery House. With just over 1, 000 sq ft, this 2-bedroom, 2-bath home blends modern comfort with unbeatable urban convenience. The south-facing living area is filled with natural light from large windows that frame views of the historic Fletcher Free Library. The updated kitchen features granite counters and backsplash, stainless steel appliances, and a tiled floor, while the open living and dining area with warm wood flooring offers an inviting space for relaxing or entertaining. Both bedrooms continue the wood flooring, including a serene primary suite with a full bath for added comfort and privacy. The second bedroom provides flexibility for guests or a home office and includes a private entrance, en-suite bath, and separate vanity area. Energy-efficient mini-split heat pumps deliver heating and cooling for year-round comfort. Building amenities include secure entry, an elevator, a mail/package lobby, and free laundry on the unit’s level—plus a personal storage unit, underground parking, and shared bike and gear storage. Just steps from Church Street, City Market, The Flynn Theater, and Burlington’s vibrant restaurants and shops, this condo perfectly captures the ease and energy of downtown living.
Interior Features
- # Of Stories:
- 1
- Sq. Ft. (Total):
- 1057
- Sq. Ft. (Above Ground):
- 1057
- Sq. Ft. (Below Ground):
- 0
- Sq. Ft. Unfinished:
- 0
- Rooms:
- 4
- Bedrooms:
- 2
- Baths:
- 2
- Interior Desc:
- Coin Laundry, Elevator, Primary BR w/ BA, Security Door(s)
- Appliances Included:
- Dishwasher, Microwave, Gas Range, Refrigerator
- Flooring:
- Hardwood, Tile
- Heating Cooling Fuel:
- Water Heater:
- Basement Desc:
- Concrete Floor, Assigned Storage, Storage Space, Interior Access
Exterior Features
- Style of Residence:
- Flat
- House Color:
- Time Share:
- No
- Resort:
- Exterior Desc:
- Exterior Details:
- Amenities/Services:
- Land Desc.:
- City Lot, Sidewalks, In Town, Near Shopping, Near Public Transportatn, Near School(s)
- Suitable Land Usage:
- Roof Desc.:
- Membrane
- Driveway Desc.:
- Paved
- Foundation Desc.:
- Concrete
- Sewer Desc.:
- Public
- Garage/Parking:
- Yes
- Garage Spaces:
- 1
- Road Frontage:
- 0
Other Information
- List Date:
- 2025-10-28
- Last Updated:


