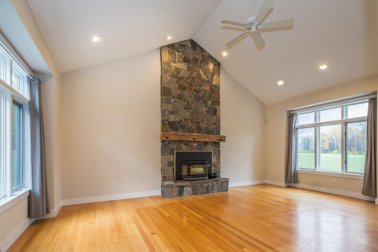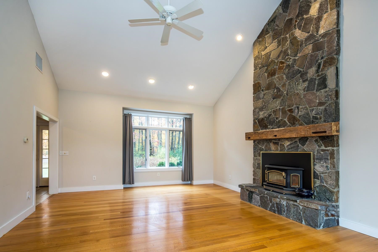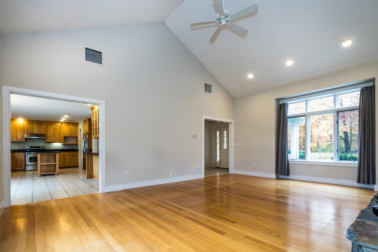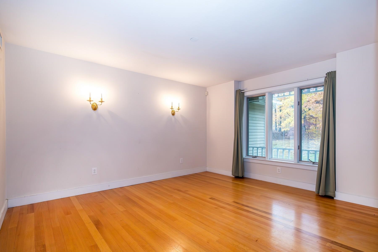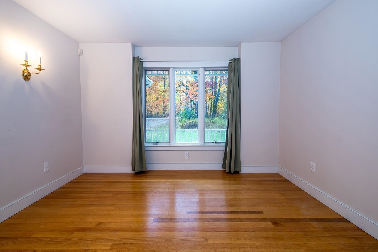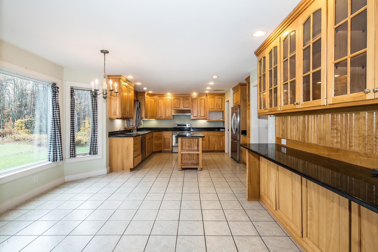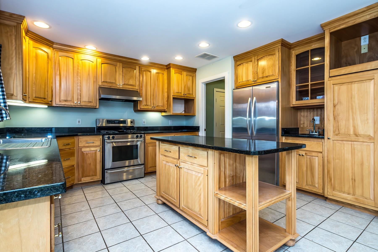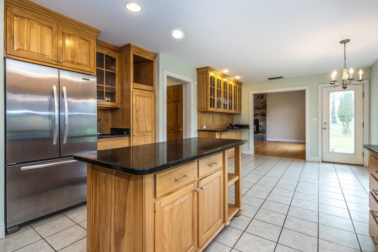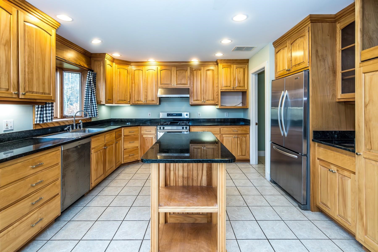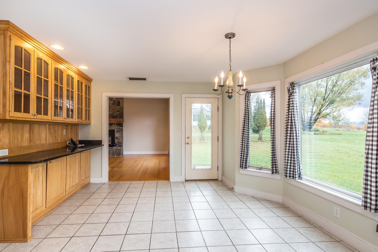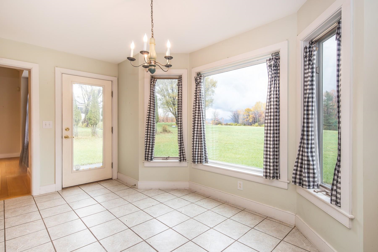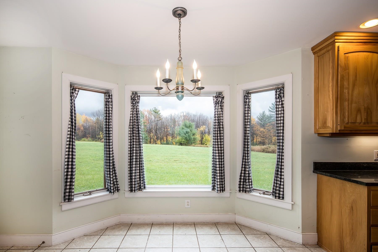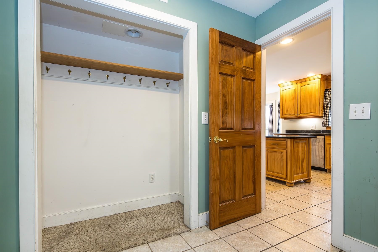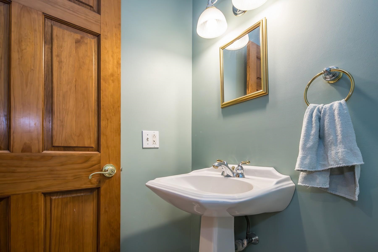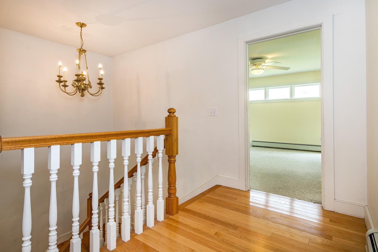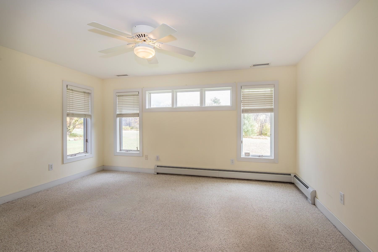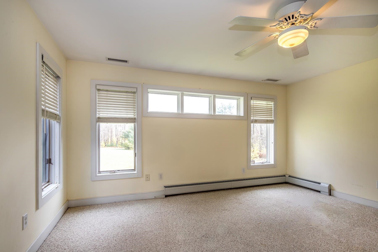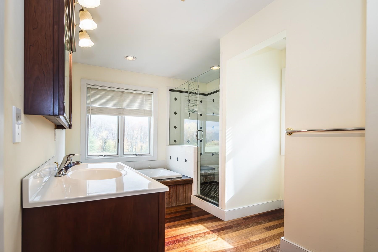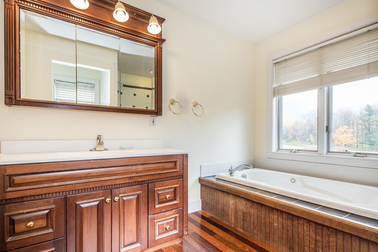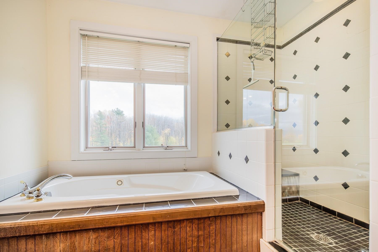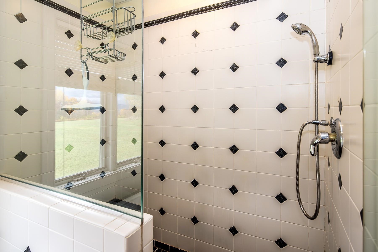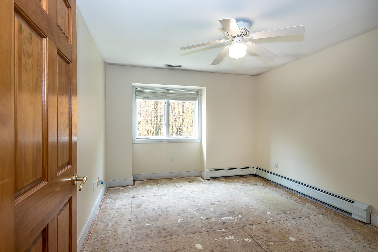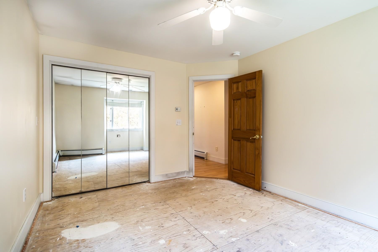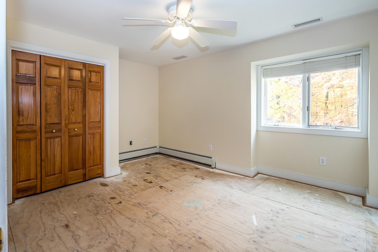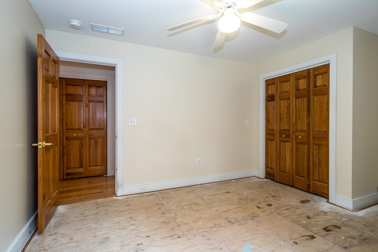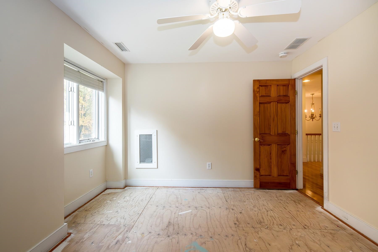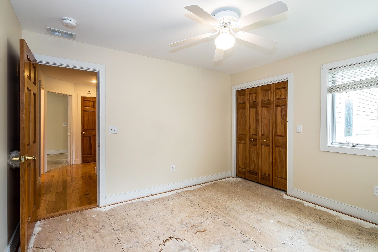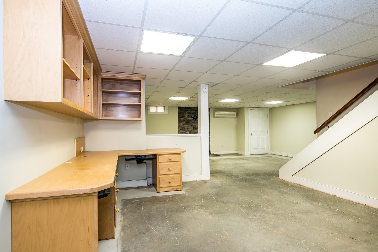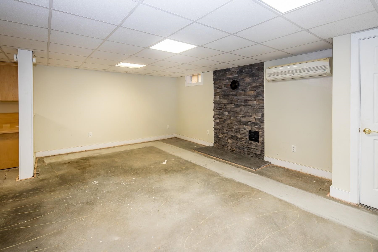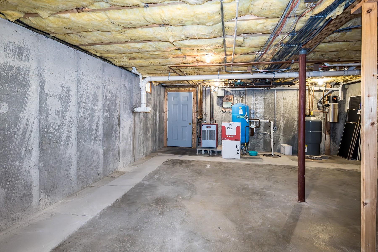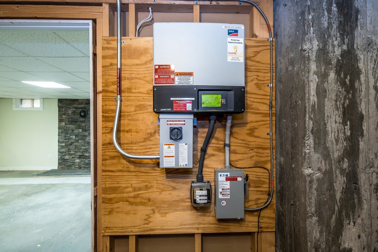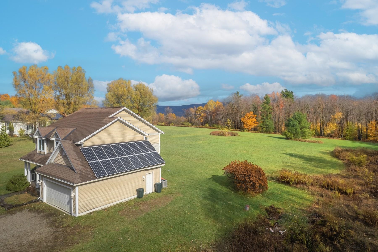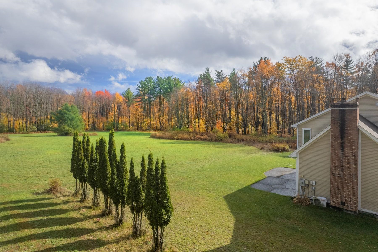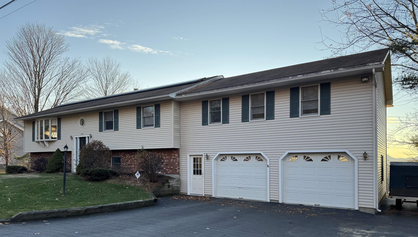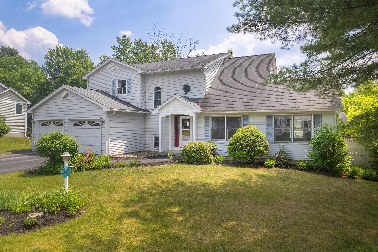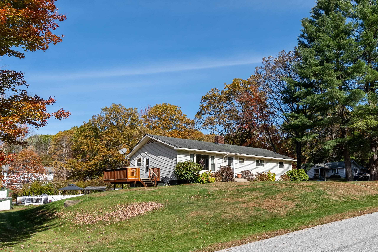1 of 39
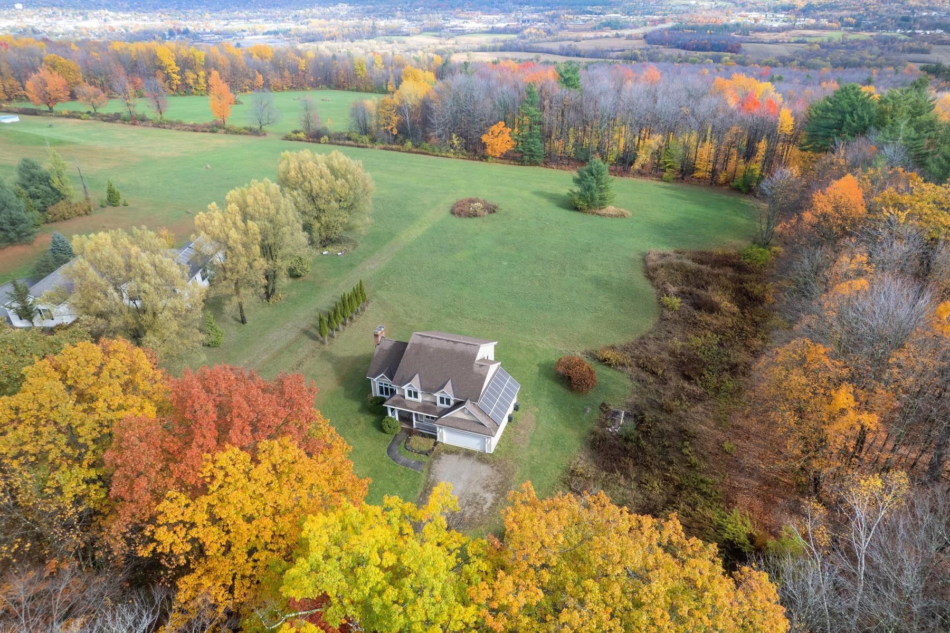
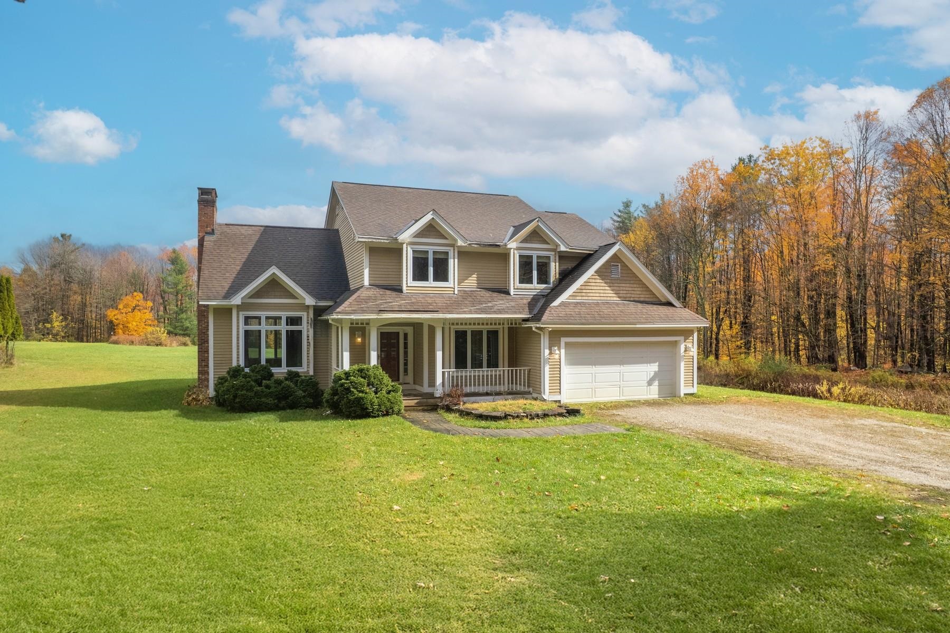
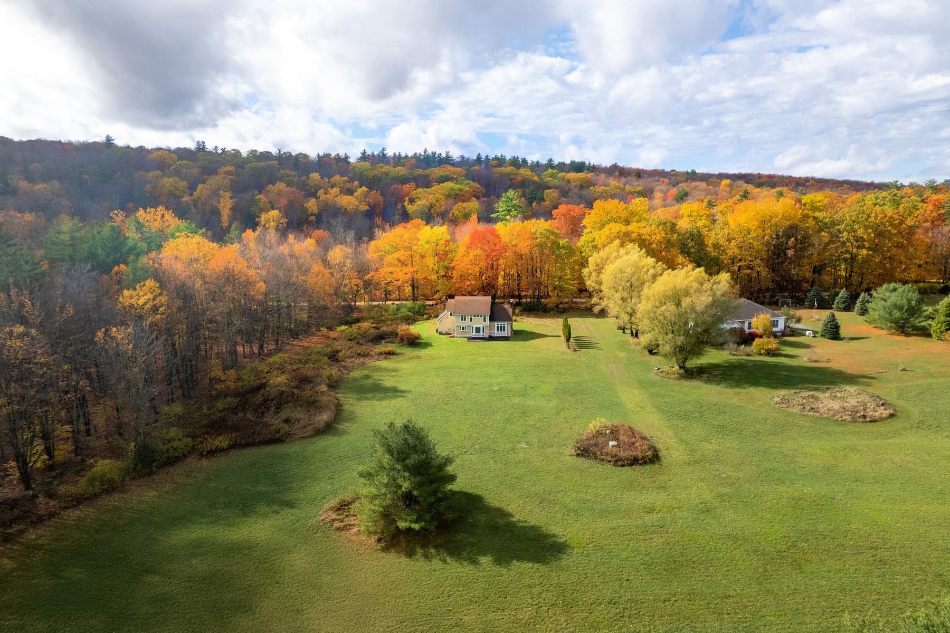
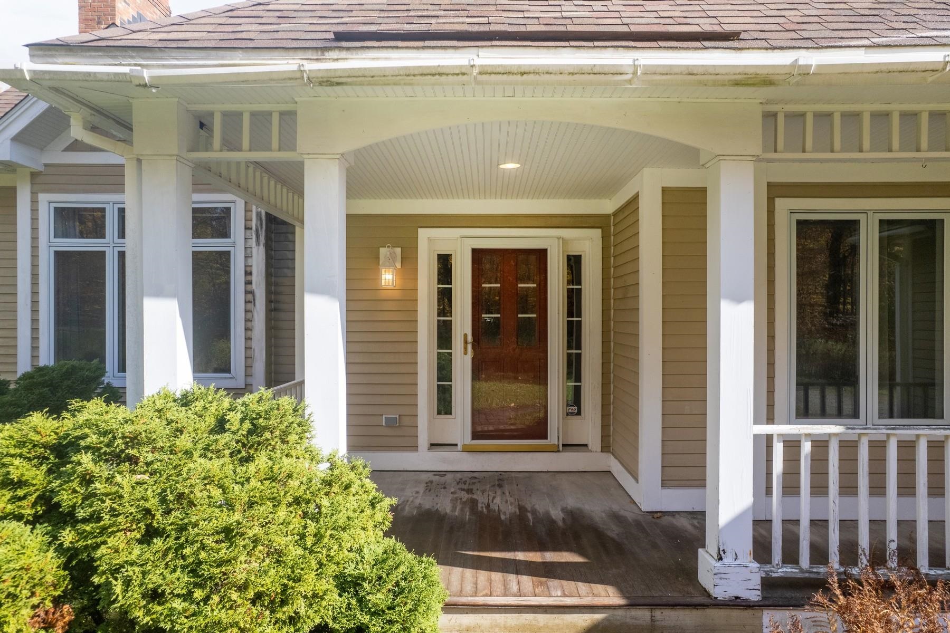
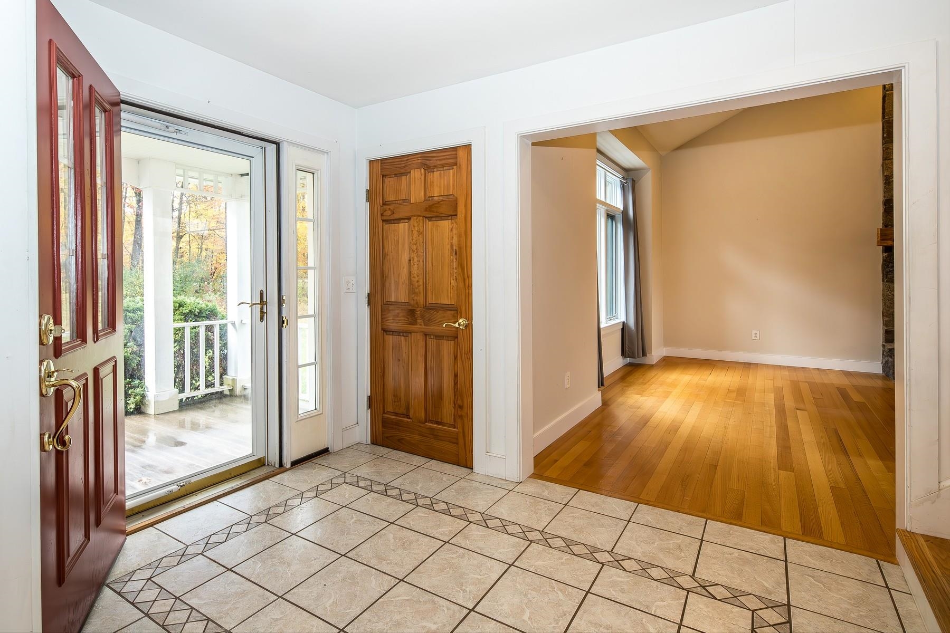
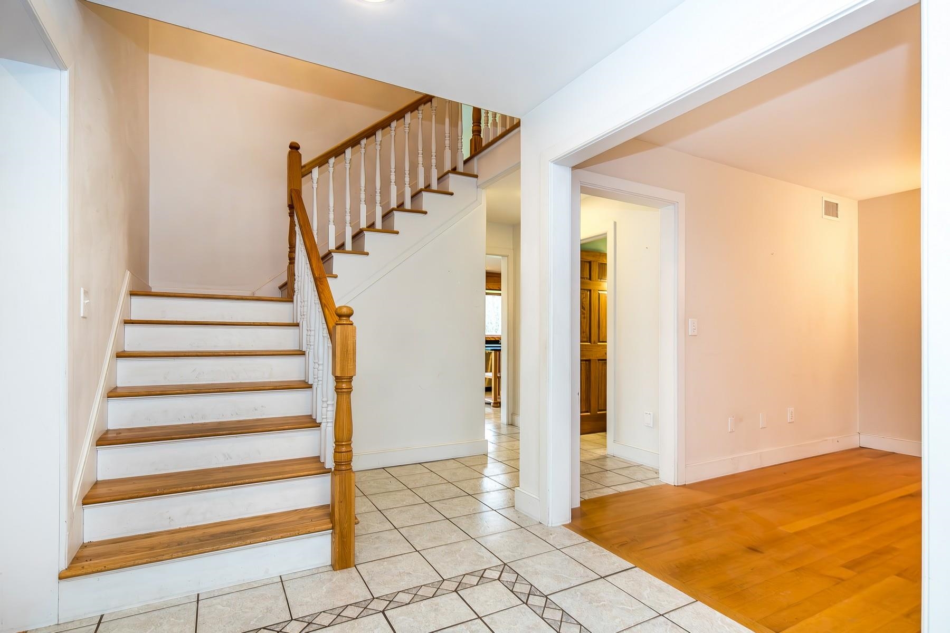
General Property Information
- Property Status:
- Active Under Contract
- Price:
- $549, 000
- Assessed:
- $0
- Assessed Year:
- County:
- VT-Rutland
- Acres:
- 1.76
- Property Type:
- Single Family
- Year Built:
- 2000
- Agency/Brokerage:
- Freddie Ann Bohlig
Four Seasons Sotheby's Int'l Realty - Bedrooms:
- 4
- Total Baths:
- 3
- Sq. Ft. (Total):
- 3056
- Tax Year:
- 2025
- Taxes:
- $5, 642
- Association Fees:
Rutland Town Home on Quarterline Road Opportunity knocks with this spacious four-bedroom, three-bath home! The great room impresses with its vaulted ceiling and stunning floor-to-ceiling stone fireplace, setting the tone for the rest of the home. The large kitchen is enhanced by gleaming granite counters, a breakfast island, and a convenient desk area for managing the household. The kitchen faces east, capturing the morning sun and filling the space with natural light. A generous adjoining dining room complements the open floor plan, perfect for gatherings and everyday living. You’ll be greeted by a welcoming tiled foyer and a formal dining room that’s ideal for entertaining. Beautiful hardwood flooring flows throughout, adding warmth and character to the main living areas. A first-floor laundry room and attached two-car garage add convenience. Upstairs are four bedrooms, including a wonderful primary suite featuring a large bath with a walk-in shower and relaxing Jacuzzi tub. The finished lower level offers additional living space with a handsome stone hearth ready for a wood stove, a heat pump for comfort, plus an exercise or recreation area. Enjoy year-round climate control with central air, and appreciate the home’s solar system that keeps electric costs low. Set on a 1.76-acre lot enhanced by charming stone walls in desirable Rutland Town—known for its school choice and easy access to skiing, lakes, and downtown amenities.
Interior Features
- # Of Stories:
- 1.75
- Sq. Ft. (Total):
- 3056
- Sq. Ft. (Above Ground):
- 2306
- Sq. Ft. (Below Ground):
- 750
- Sq. Ft. Unfinished:
- 402
- Rooms:
- 10
- Bedrooms:
- 4
- Baths:
- 3
- Interior Desc:
- Blinds, Ceiling Fan, 1 Fireplace, Hearth, Kitchen Island, Kitchen/Dining, Vaulted Ceiling, 1st Floor Laundry
- Appliances Included:
- Dishwasher, Dryer, Electric Range, Refrigerator, Washer
- Flooring:
- Carpet, Ceramic Tile, Concrete, Hardwood, Wood
- Heating Cooling Fuel:
- Water Heater:
- Basement Desc:
- Climate Controlled, Finished, Interior Stairs, Storage Space, Interior Access
Exterior Features
- Style of Residence:
- New Englander
- House Color:
- Time Share:
- No
- Resort:
- Exterior Desc:
- Exterior Details:
- Garden Space
- Amenities/Services:
- Land Desc.:
- Country Setting, Mountain View
- Suitable Land Usage:
- Roof Desc.:
- Asphalt Shingle
- Driveway Desc.:
- Gravel
- Foundation Desc.:
- Poured Concrete
- Sewer Desc.:
- 1000 Gallon, Pumping Station, Septic
- Garage/Parking:
- Yes
- Garage Spaces:
- 2
- Road Frontage:
- 204
Other Information
- List Date:
- 2025-10-29
- Last Updated:


