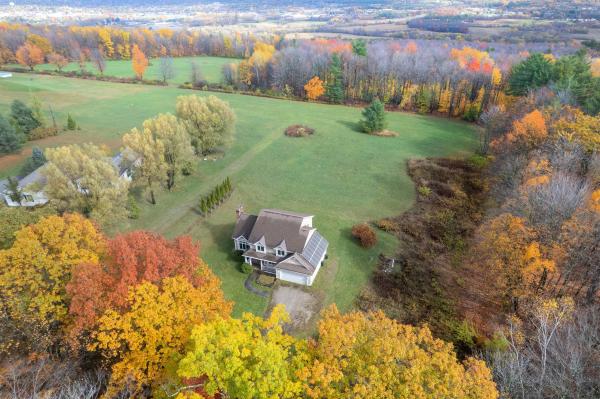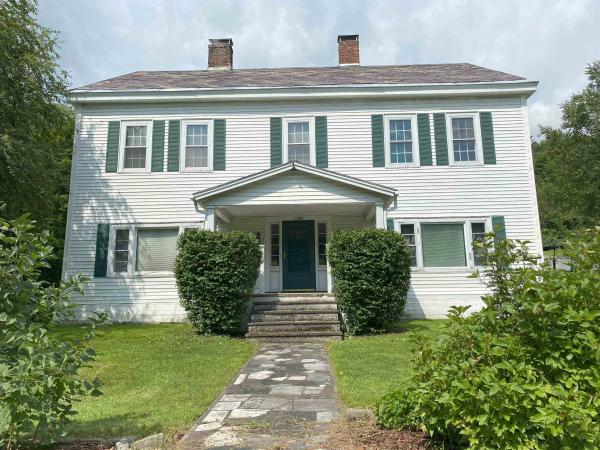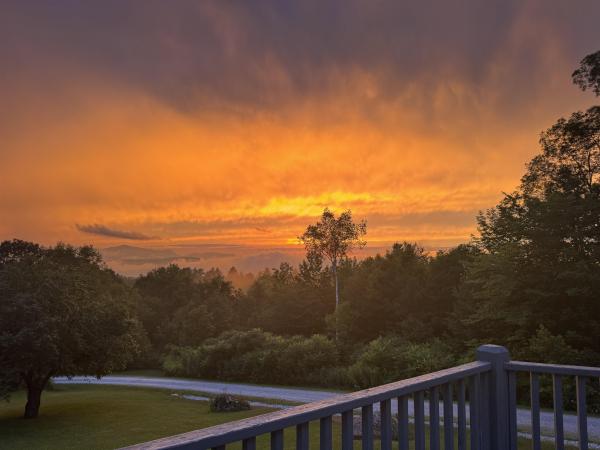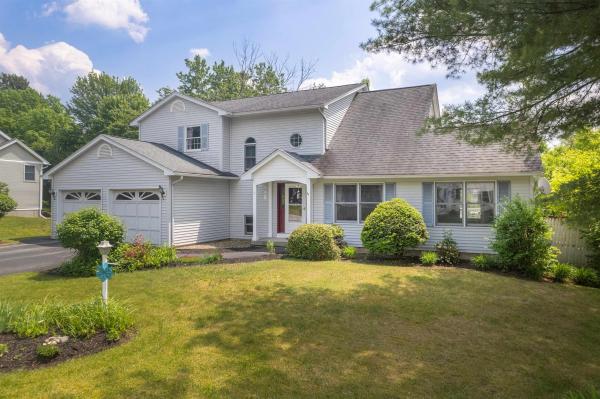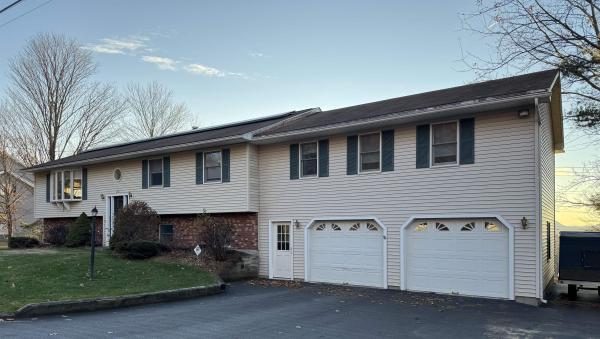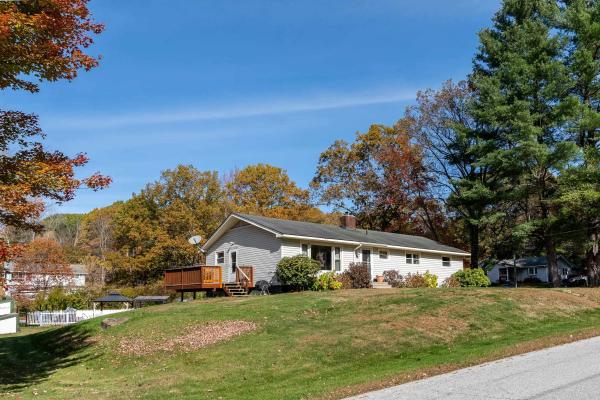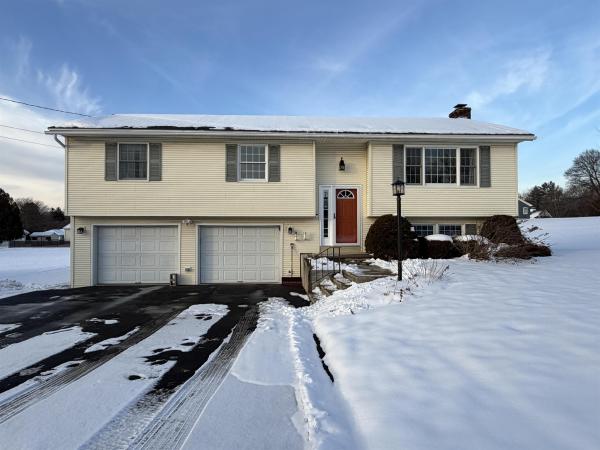Rutland Town Home on Quarterline Road Opportunity knocks with this spacious four-bedroom, three-bath home! The great room impresses with its vaulted ceiling and stunning floor-to-ceiling stone fireplace, setting the tone for the rest of the home. The large kitchen is enhanced by gleaming granite counters, a breakfast island, and a convenient desk area for managing the household. The kitchen faces east, capturing the morning sun and filling the space with natural light. A generous adjoining dining room complements the open floor plan, perfect for gatherings and everyday living. You’ll be greeted by a welcoming tiled foyer and a formal dining room that’s ideal for entertaining. Beautiful hardwood flooring flows throughout, adding warmth and character to the main living areas. A first-floor laundry room and attached two-car garage add convenience. Upstairs are four bedrooms, including a wonderful primary suite featuring a large bath with a walk-in shower and relaxing Jacuzzi tub. The finished lower level offers additional living space with a handsome stone hearth ready for a wood stove, a heat pump for comfort, plus an exercise or recreation area. Enjoy year-round climate control with central air, and appreciate the home’s solar system that keeps electric costs low. Set on a 1.76-acre lot enhanced by charming stone walls in desirable Rutland Town—known for its school choice and easy access to skiing, lakes, and downtown amenities.
IRA: Stately Spacious Colonial with 5 bedrooms, including a 1-bedroom in-law suite/apartment (separate propane furnace), which isn't being rented currently as family uses entire house as a single family. Also, there's an attached heated 3-car garage with 11' ceiling and 10' doors, an entry mudroom and utility room. Low maintenance as exterior has vinyl siding and roof is slate and standing seem. Kitchen is eat-in with upgraded tile counters, large dining room and living room as well as a first floor laundry. Property was formerly "Graves Tavern". There is a drilled well (small well tank) and a shallow spring well (large well tank) used for outside faucets and a 12' x 25' Greenhouse. Both wells are connected. There's an old well not being used in the basement. On 2nd floor there's a sewing room with skylights. Also, more space in attic with rooms and walk-in stairs. There's a barn with 4-stalls and a storage room. There's a gas insert in the fireplace and the living room gas stove isn't used. Two bathrooms were upgraded. If you need more storage space, there's also a shed. Enjoy the beautiful country private setting with 7.1 acres. Close to West Rutland, Rutland, Skiing, shopping and lovely lakes region. Call soon for an appointment.
Welcome to Shrewsbury, Vermont! Nestled on 10.5 private acres with spectacular sunsets, this custom-built ranch offers quality craftsmanship and comfortable single-level living. Featuring 3 bedrooms, 3 baths, and an attached 2-car garage, this home captures stunning long-range mountain views and a true sense of tranquility. Enjoy the best of both worlds—peaceful country living with easy access to local amenities and nearby Killington and Okemo Resorts for year-round recreation. The lower level is ready for your finishing touches, offering the potential to add an in-law/accessory unit and/or a spacious family room—a bonus—and a separate workshop—a gentleman's dream. Appraisal is available upon request. Price was placed based on that appraisal. Move-in ready and waiting for you to make it your own—come experience all that Vermont living has to offer! This owner truly loved his home, which shows as soon as you pull up.
Unlock the potential of this 4-Bedroom 2.5 bath contemporary home nestled in a tranquil sought after Rutland community. A modern eat-in kitchen boasts cherry cabinets, quartz countertops, wood-look tile flooring, recessed lighting and direct, sliding glass door, access to a private 20 x 11 deck. The first floor has a primary bedroom with an en suite bath, with a walk-in closet, complemented by a first-floor formal dining room, living room with a fireplace, and cathedral ceilings. There's also a first-floor bonus room ideal for home office or den. Upstairs you’ll find 3 more full-size bedrooms, a full bath, and a 9’ x 14’ balcony sitting loft overlooking the living room area. Enjoy mature landscaping, rock gardens, brick walkways, an above-ground pool with a wraparound deck, and the soothing babbling sounds of the Moon Brook in your backyard. Equipped with an LP gas boiler, baseboard hot water heat, along with an EV charger in the attached two-car garage. There’s an unfinished walk-out basement ready for your customization. This home presents an opportunity for updates to the interior finishes, allowing you to customize it to your tastes, making it a great value. A prime location, minutes to downtown Rutland, only 15 minutes to Killington/Pico Resorts and 90 minutes to Burlington Airport. This home is perfect for buyers ready to invest little effort for substantial rewards. Open House Friday June 20th from 1pm to 3pm
Welcome Home to this spacious, beautifully maintained 3-bedroom, 3.5-bath raised ranch located in one of Rutland Town’s most desirable neighborhoods. Offering comfort, convenience, and exceptional living space, this home is perfect for those seeking both functionality and style. Step inside to the main level where you are greeted with beautiful hardwood floors and a bright and inviting layout, ideal for everyday living yet big enough for the largest of family gatherings! The open concept kitchen/dining area is the perfect spot, you will be one hosting all the holiday dinners! Just down the hall is the expansive primary en-suite, providing a private retreat with plenty of room to relax. A junior en-suite adds convenience and flexibility for guests or extended family. The lower level offers a fantastic finished family room complete with a wet bar, perfect for gatherings, game nights, or additional living space. Outside you'll find that each level of the home offers its own oversized composite deck, both overlooking the stunning views of Rutland City and the glorious mountains in the distance, providing the perfect backdrop for spectacular sunsets, summer barbecues, or simply unwinding at the days end. With its wonderful location, generous living spaces and thoughtful features including 41 solar panels, this home checks all the boxes. Don’t miss your chance to own this beautiful property in a sought-after Rutland Town community!
Discover this charming single-story residence, situated on a generous corner lot, offering privacy & ample outdoor space. This meticulously maintained home boasts 3-bedrooms & two and a half baths, providing comfort & convenience. The heart of this home is its spacious open kitchen/dining room, featuring modern appliances & abundant cabinet space, ideal for culinary enthusiasts and entertaining guests. The seamless flow from the kitchen into the main living area creates an inviting atmosphere. The main floor living area boasts a wood pellet stove & ample natural light, thanks to a large picture window. The lower level offers a finished basement, a highlight of this property. It includes a stylish wet bar, perfect for hosting gatherings, & a large recreation room that can be adapted for various uses, from a home theater to a game room. The home is equipped with an efficient oil boiler & two wood pellet stoves for cozy warmth during colder months. Step outside to your private oasis. The property features a sparkling pool and hot tub perfect for summer enjoyment, alongside a spacious patio ideal for sunbathing and outdoor dining, offering a serene escape. A deck adjacent to the kitchen offers a plumbed in grill for summer cooking. For your vehicles and additional storage, a convenient two-car garage provides ample space. The large corner lot offers plenty of room for gardening, play, or future expansion all set within a desirable school choice Rutland Town location.
Discover your perfect sanctuary in this beautifully renovated three-bedroom, two-bathroom home that seamlessly blends comfort with convenience. This charming residence welcomes you with thoughtfully updated interiors and practical amenities designed for modern living. The heart of the home features a modern farmhouse eat-in kitchen leading to a dining room with sliders opening to a private balcony overlooking the pool area. Enjoy a spacious living room with gleaming hardwood floors where memories are made and drenched in natural light. The primary bedroom offers a peaceful retreat, while two additional bedrooms provide flexibility for family members or guests. The lower level offers a cozy family room enhanced by a white-washed brick fireplace, bookcases and sliders leading to your own private oasis featuring an in-ground pool – perfect for summer entertaining. Don't miss the practical workshop space for hobbyists and DIY enthusiasts, plus a two-car garage ensuring your vehicles stay protected year-round with direct access to the family room. Located in a family-friendly neighborhood near Whites Playground, you will have easy access to outdoor recreation just minutes from your doorstep. The proximity to Rutland Regional Medical Center provides peace of mind for healthcare needs, while excellent school options and convenient public transit connections make daily life effortless. Killington/Pico ski areas (the largest ski area in the East) is just minutes away.
© 2025 Northern New England Real Estate Network, Inc. All rights reserved. This information is deemed reliable but not guaranteed. The data relating to real estate for sale on this web site comes in part from the IDX Program of NNEREN. Subject to errors, omissions, prior sale, change or withdrawal without notice.


