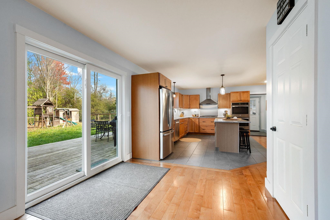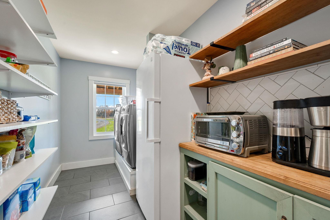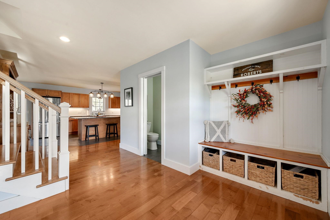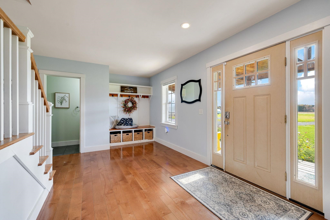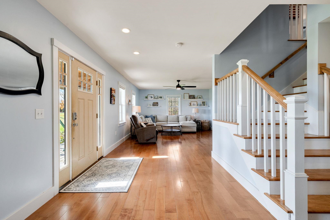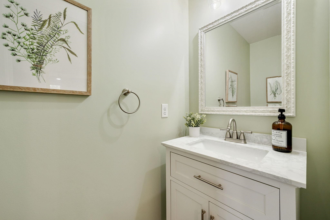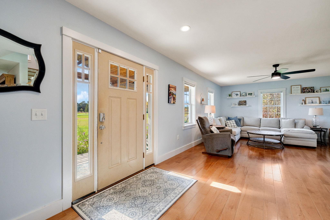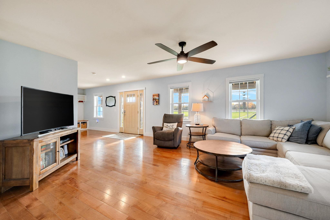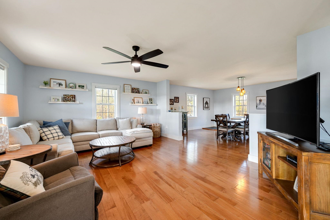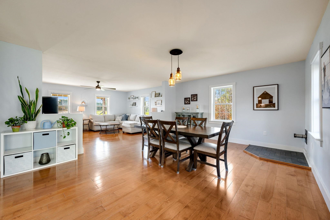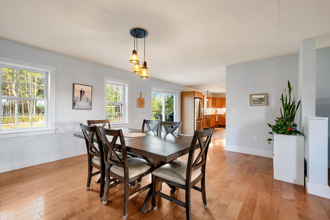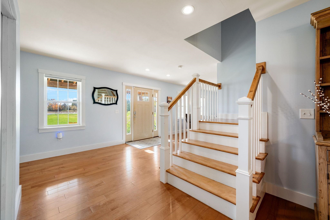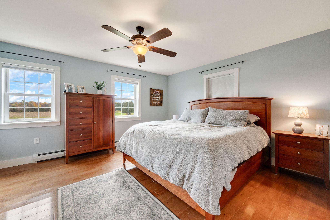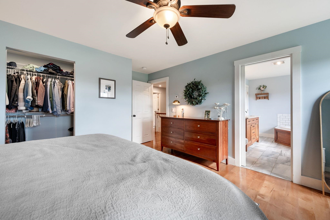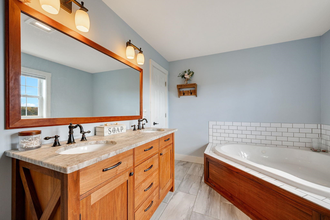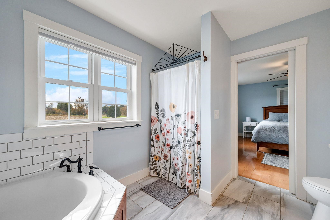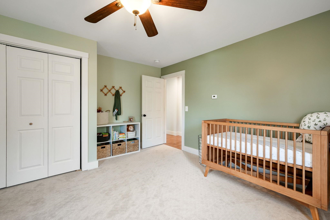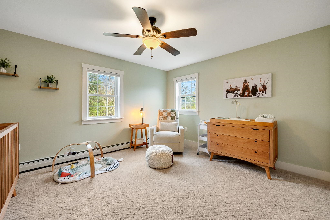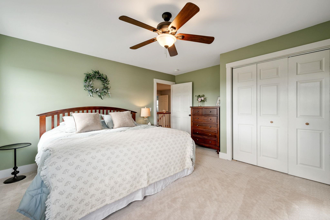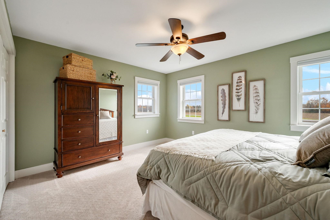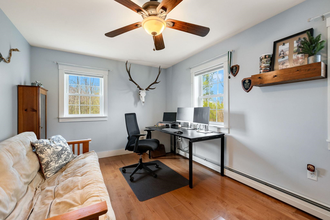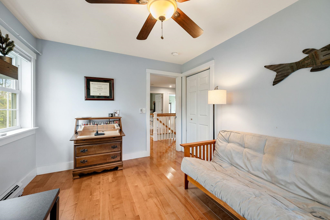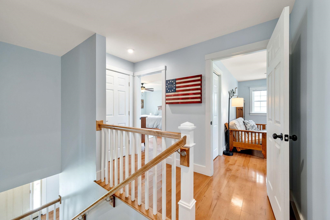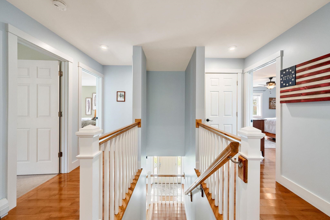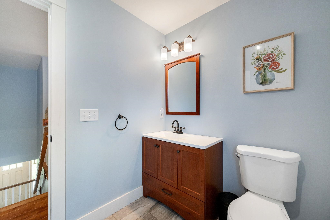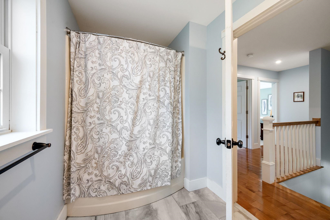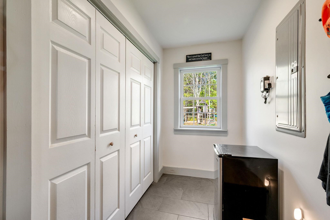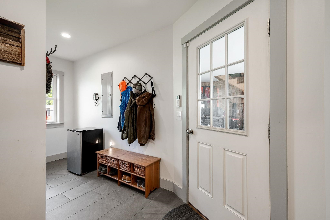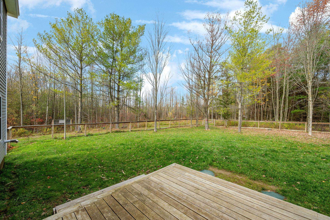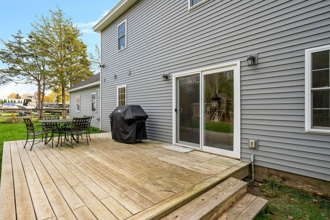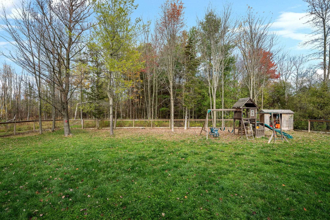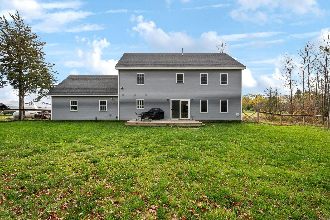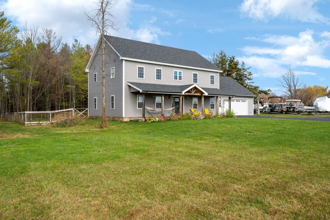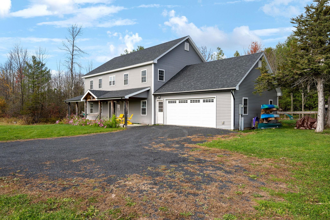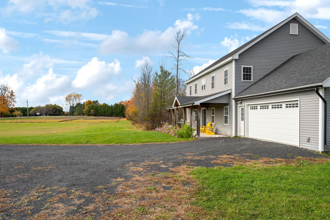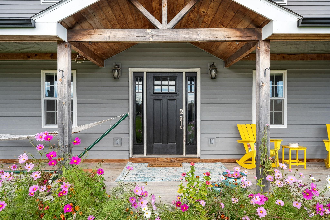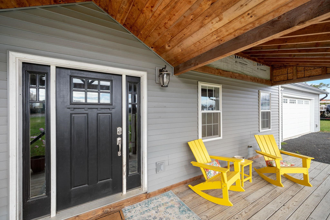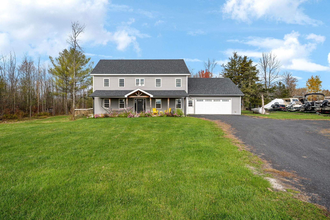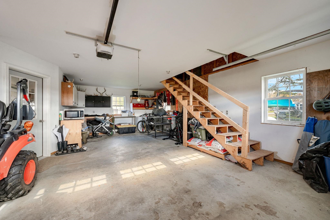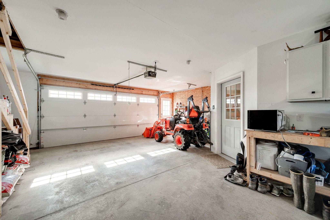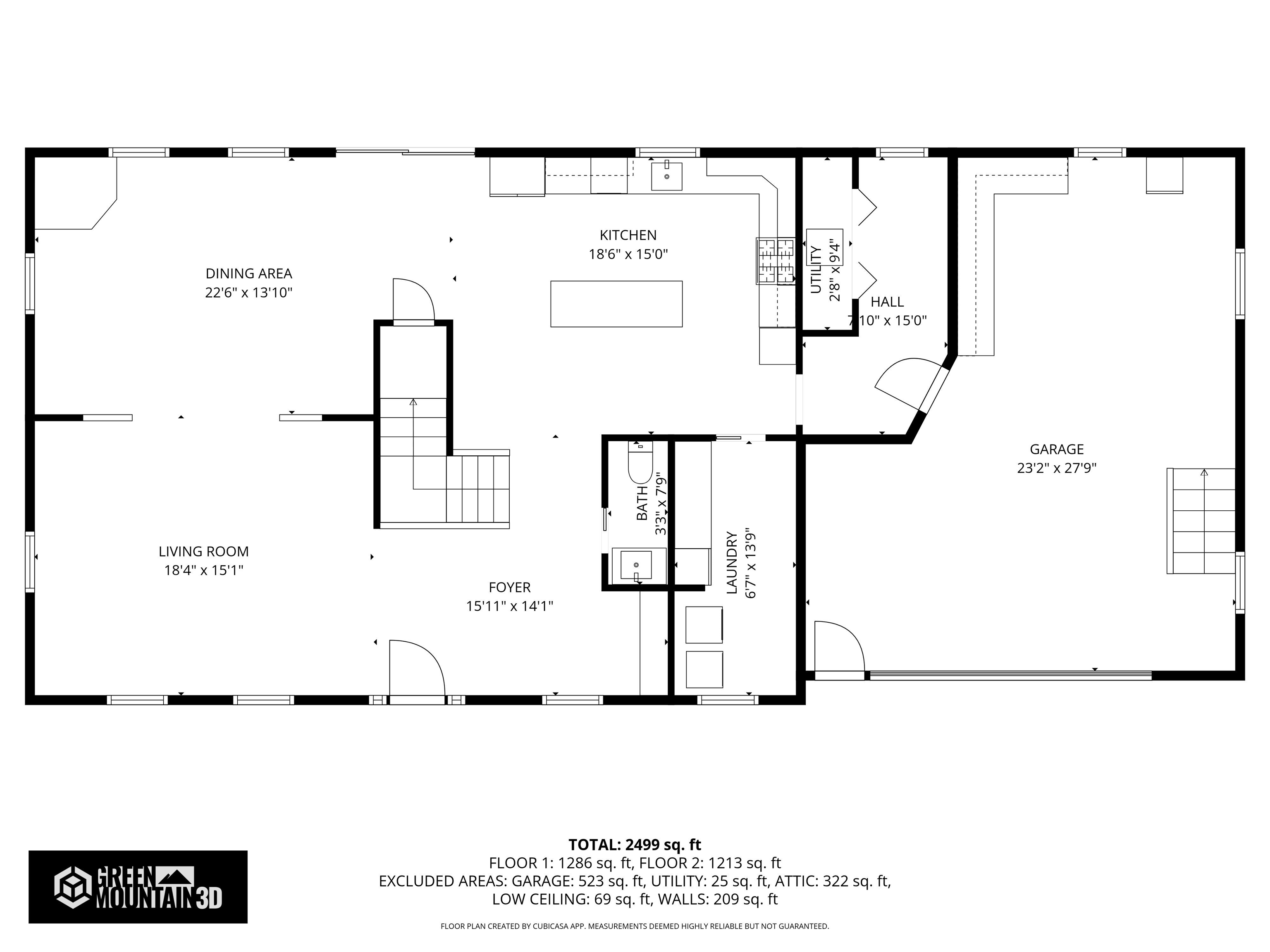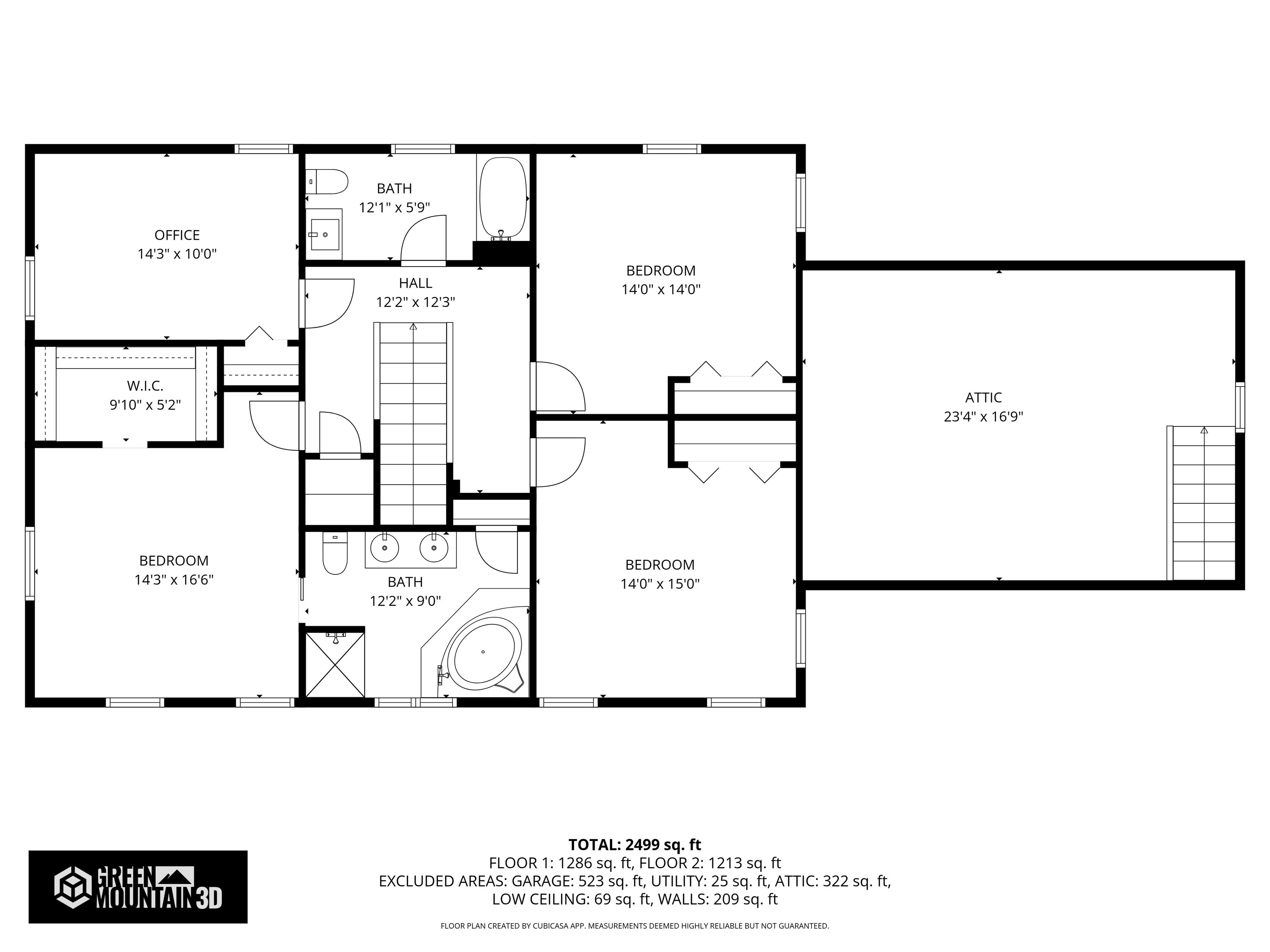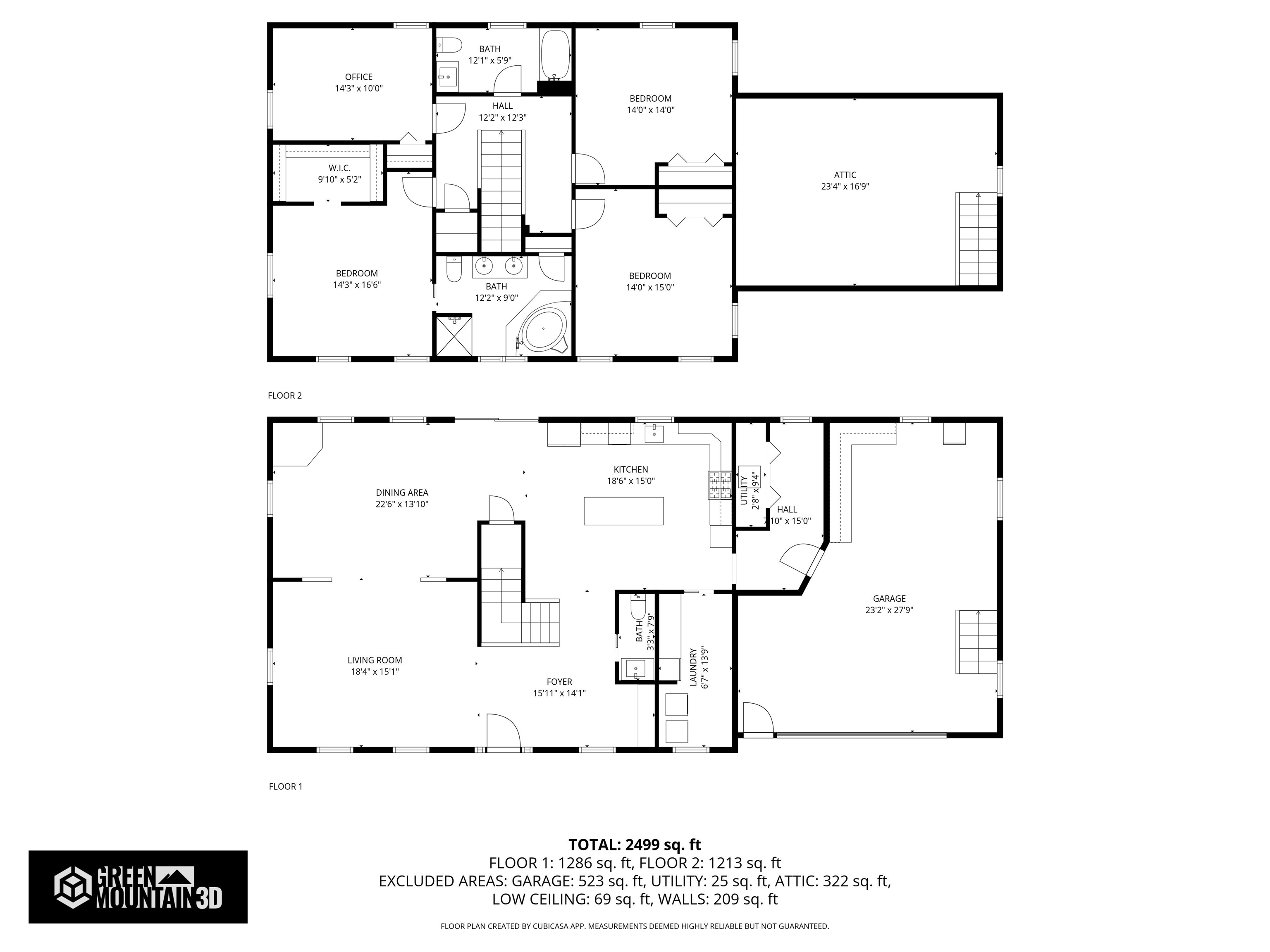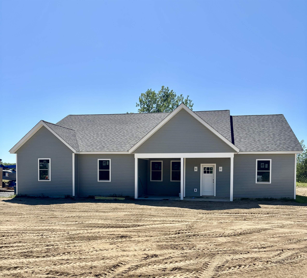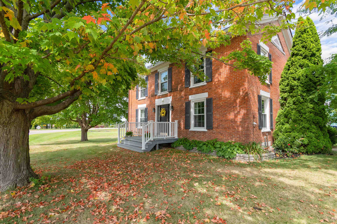1 of 49
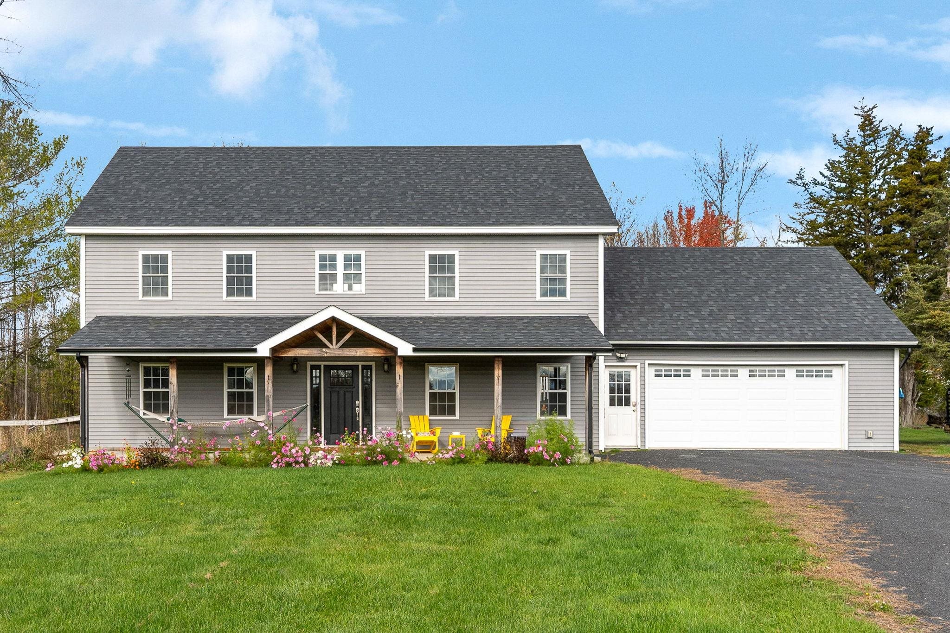
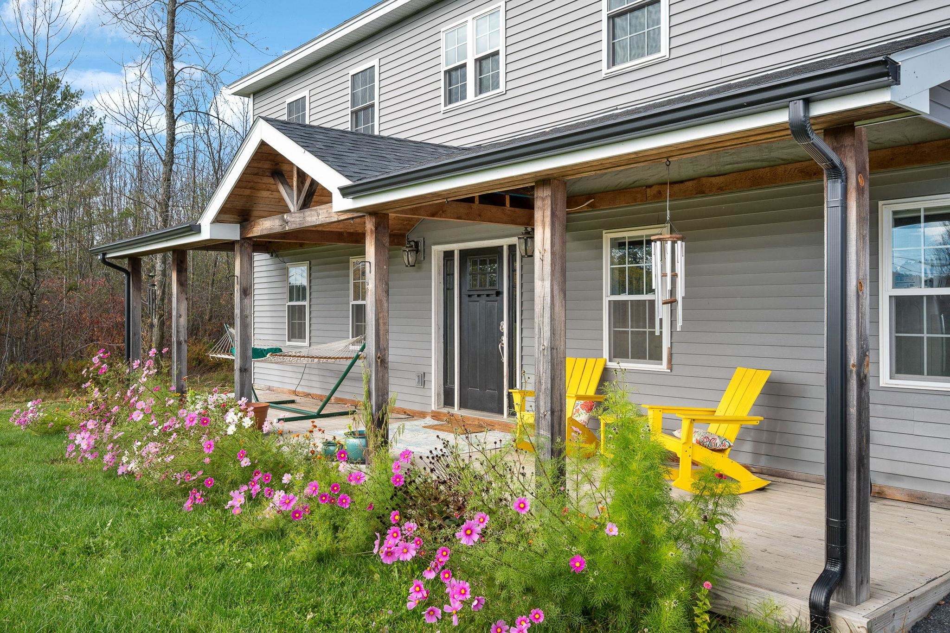
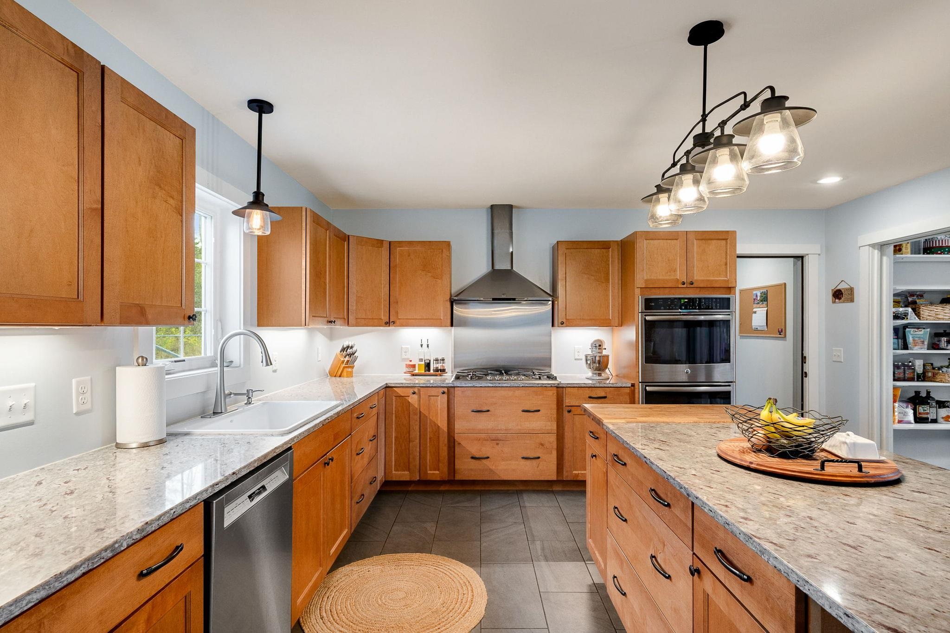
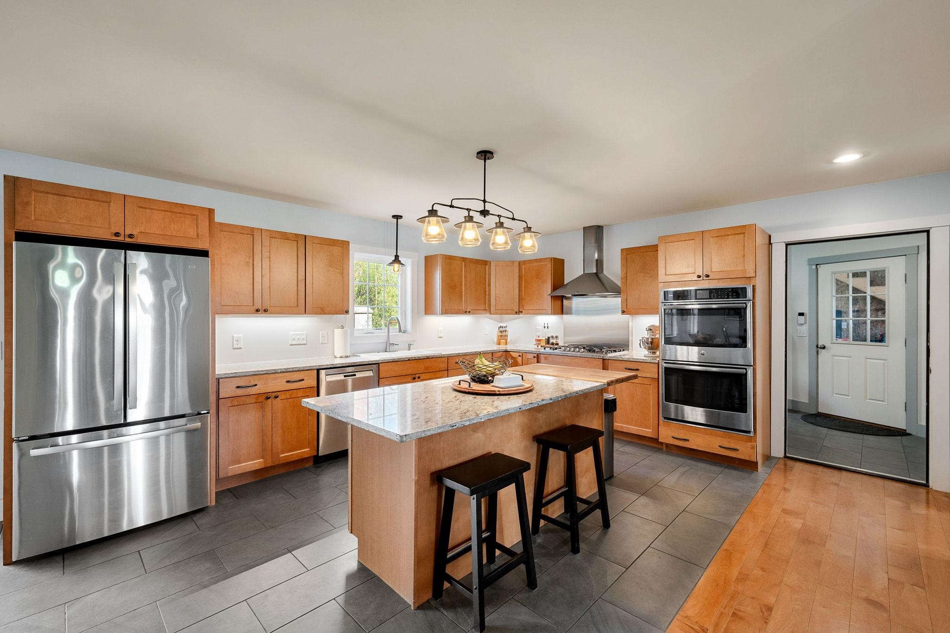
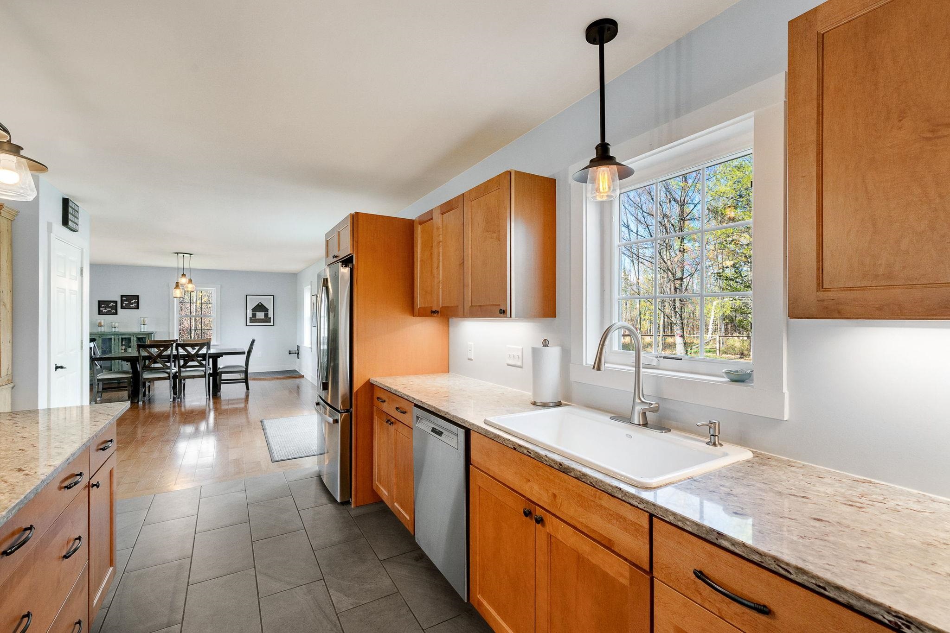
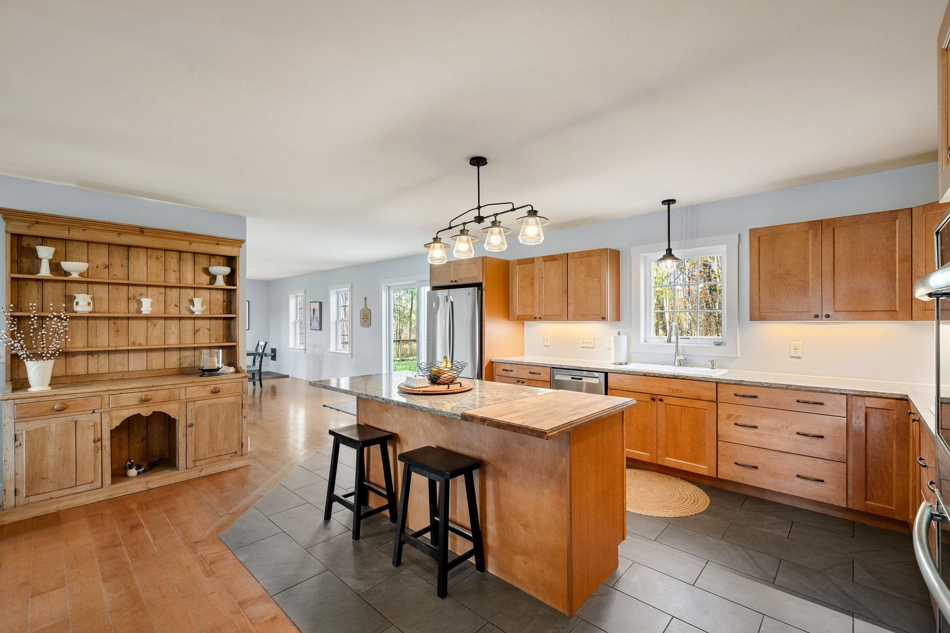
General Property Information
- Property Status:
- Active Under Contract
- Price:
- $675, 000
- Assessed:
- $0
- Assessed Year:
- County:
- VT-Grand Isle
- Acres:
- 7.69
- Property Type:
- Single Family
- Year Built:
- 2017
- Agency/Brokerage:
- Chad Dion
Chad Dion Real Estate - Bedrooms:
- 4
- Total Baths:
- 3
- Sq. Ft. (Total):
- 2696
- Tax Year:
- 2026
- Taxes:
- $8, 614
- Association Fees:
Welcome to your private retreat in the Lake Champlain Islands! Nestled on 7.69 scenic acres in beautiful Grand Isle, Vermont, this colonial-style home offers the perfect blend of classic charm and modern comfort. The property features a serene pond, open field, and wooded areas, creating endless opportunities for recreation and relaxation amid nature and wildlife. Built in 2017, the home offers 4 bedrooms and 2.5 baths in a warm and inviting country setting. The open-concept first floor seamlessly connects the living room, dining area, and kitchen—ideal for entertaining or cozy family living. Enjoy the comfort of radiant heat beneath maple floors and porcelain tile. The kitchen features maple cabinetry, granite countertops, a gas range, double wall oven, and a walk-in pantry with an additional storage and laundry area. Upstairs, the primary suite offers a peaceful escape with a luxurious en-suite bathroom that includes a jacuzzi tub, perfect for unwinding after a long day. Three additional bedrooms provide ample space, natural light, and generous closets. The attached 2-car garage includes storage above, ideal for tools, vehicles, or outdoor gear. Outside, enjoy abundant wildlife—an outdoor lover’s paradise. Experience the peace and beauty of island living in Grand Isle. Schedule your private showing today and discover all this exceptional property has to offer.
Interior Features
- # Of Stories:
- 2
- Sq. Ft. (Total):
- 2696
- Sq. Ft. (Above Ground):
- 2696
- Sq. Ft. (Below Ground):
- 0
- Sq. Ft. Unfinished:
- 0
- Rooms:
- 8
- Bedrooms:
- 4
- Baths:
- 3
- Interior Desc:
- Ceiling Fan, Dining Area, Kitchen Island, Primary BR w/ BA, Natural Light, Indoor Storage, Walk-in Closet, Walk-in Pantry, Whirlpool Tub, 1st Floor Laundry
- Appliances Included:
- Gas Cooktop, Dishwasher, Dryer, Range Hood, Double Oven, Refrigerator, Washer, On Demand Water Heater
- Flooring:
- Carpet, Hardwood, Tile
- Heating Cooling Fuel:
- Water Heater:
- Basement Desc:
Exterior Features
- Style of Residence:
- Colonial
- House Color:
- Grey
- Time Share:
- No
- Resort:
- Exterior Desc:
- Exterior Details:
- Deck, Dog Fence, Covered Porch
- Amenities/Services:
- Land Desc.:
- Country Setting
- Suitable Land Usage:
- Roof Desc.:
- Asphalt Shingle
- Driveway Desc.:
- Gravel
- Foundation Desc.:
- Concrete Slab
- Sewer Desc.:
- Septic
- Garage/Parking:
- Yes
- Garage Spaces:
- 2
- Road Frontage:
- 673
Other Information
- List Date:
- 2025-10-29
- Last Updated:


