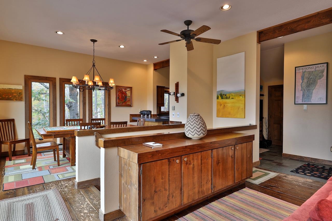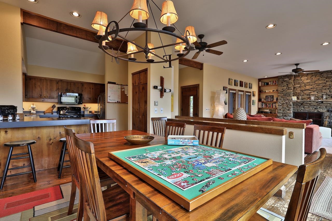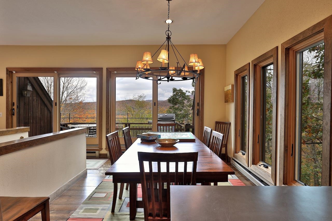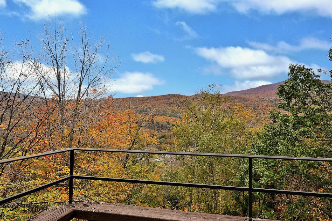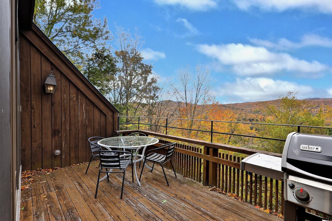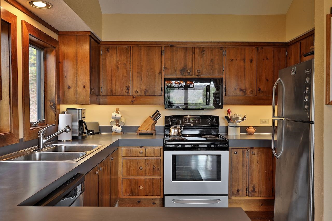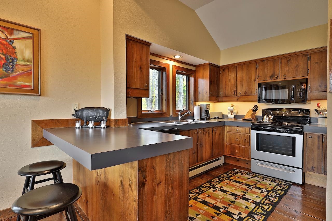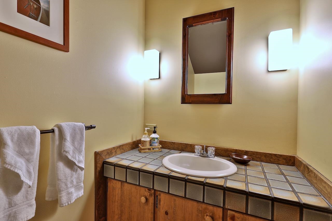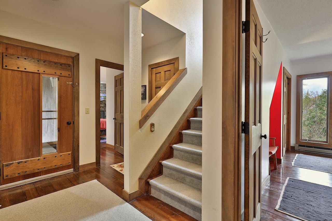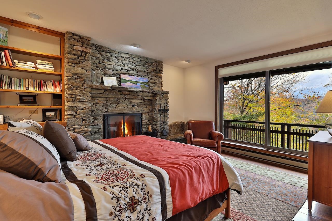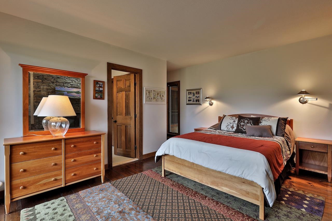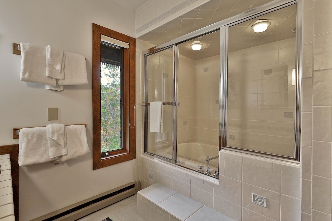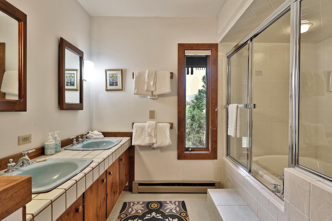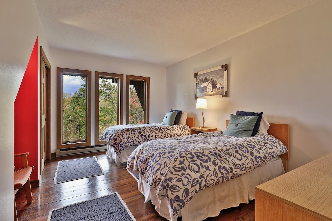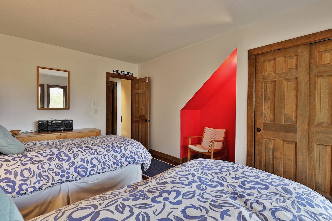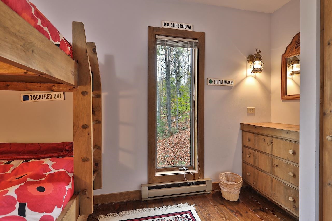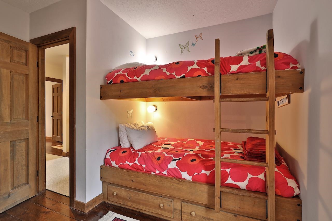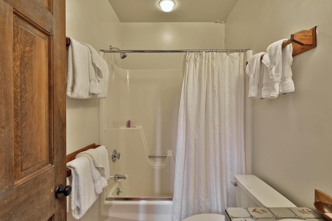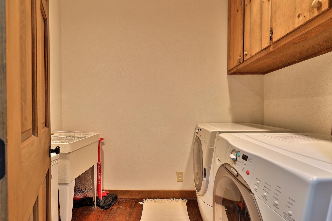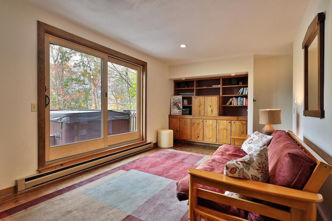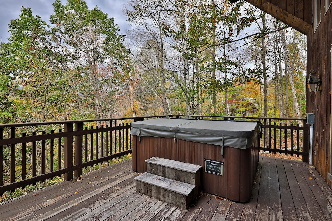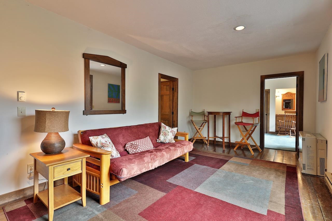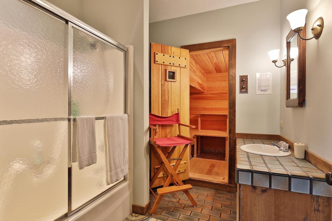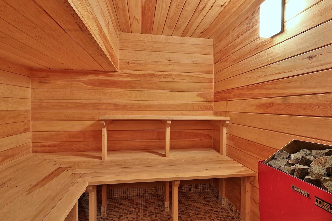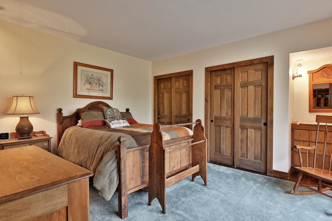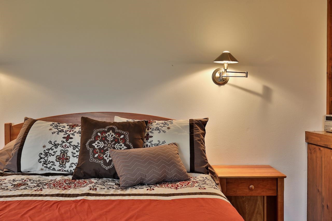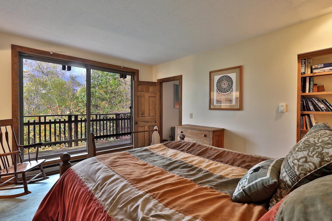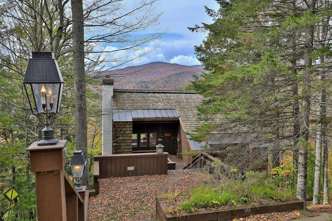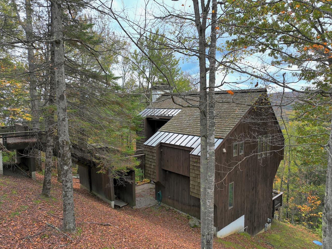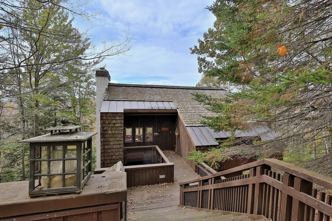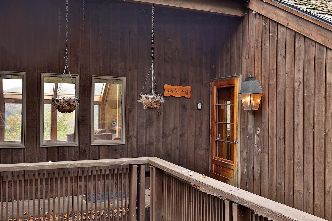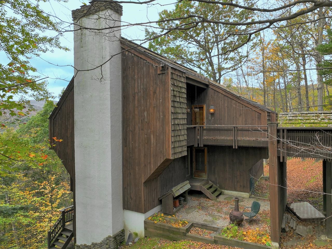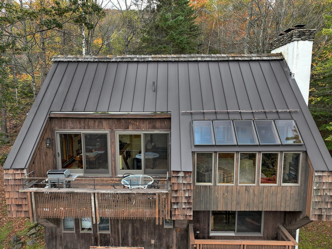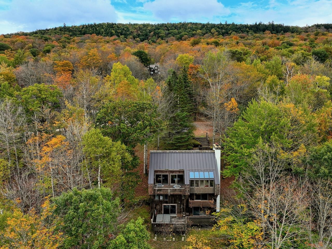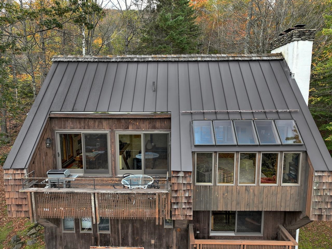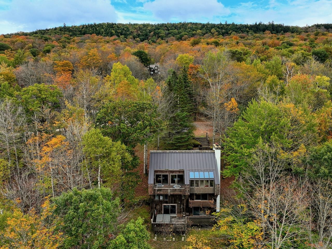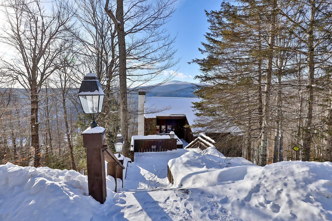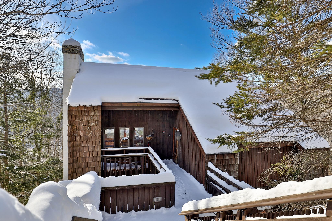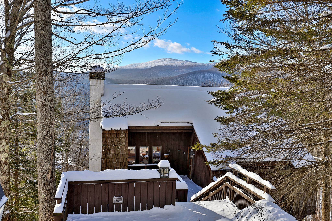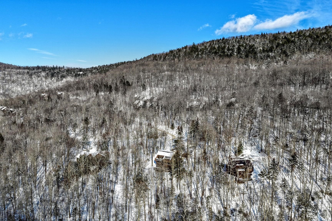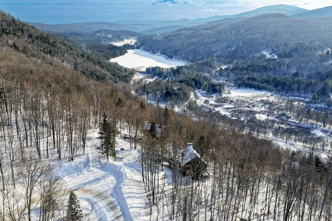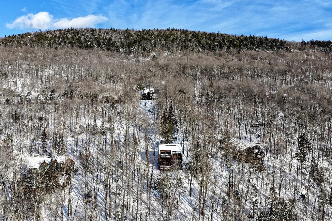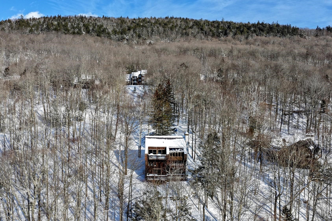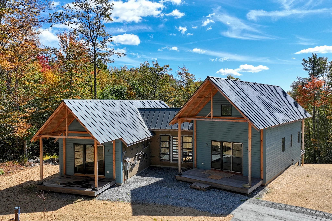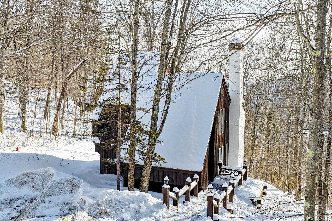1 of 49
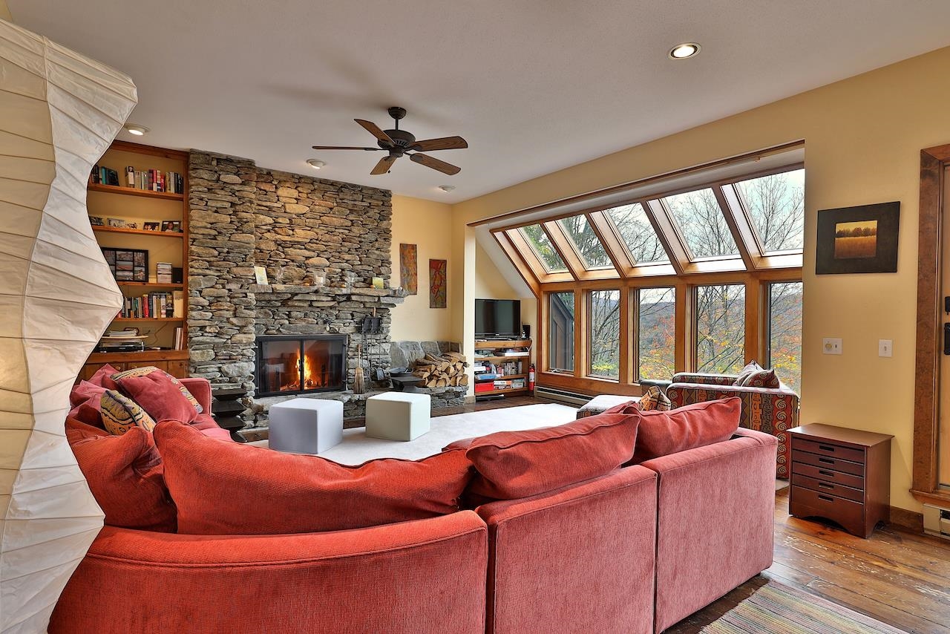
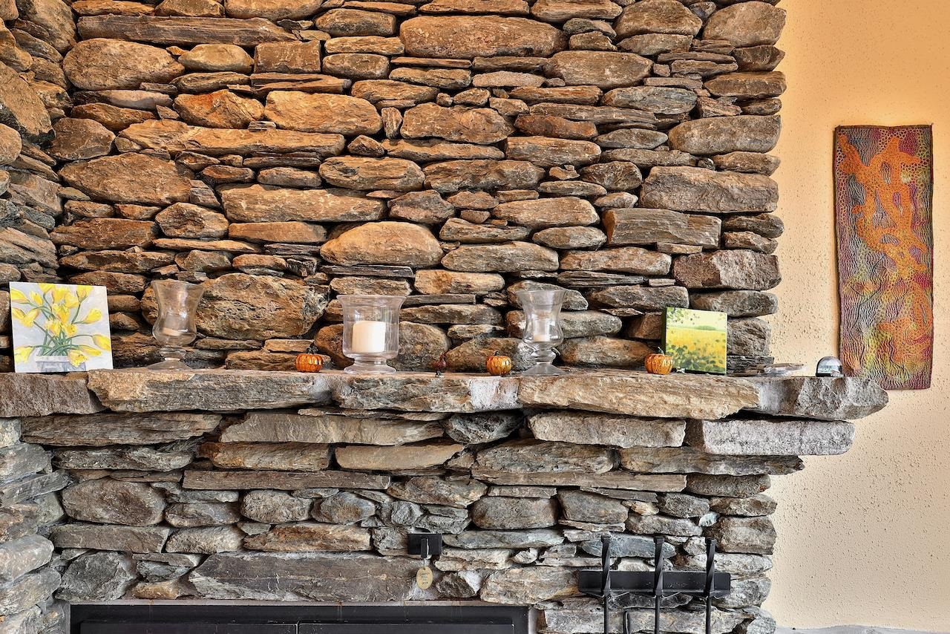
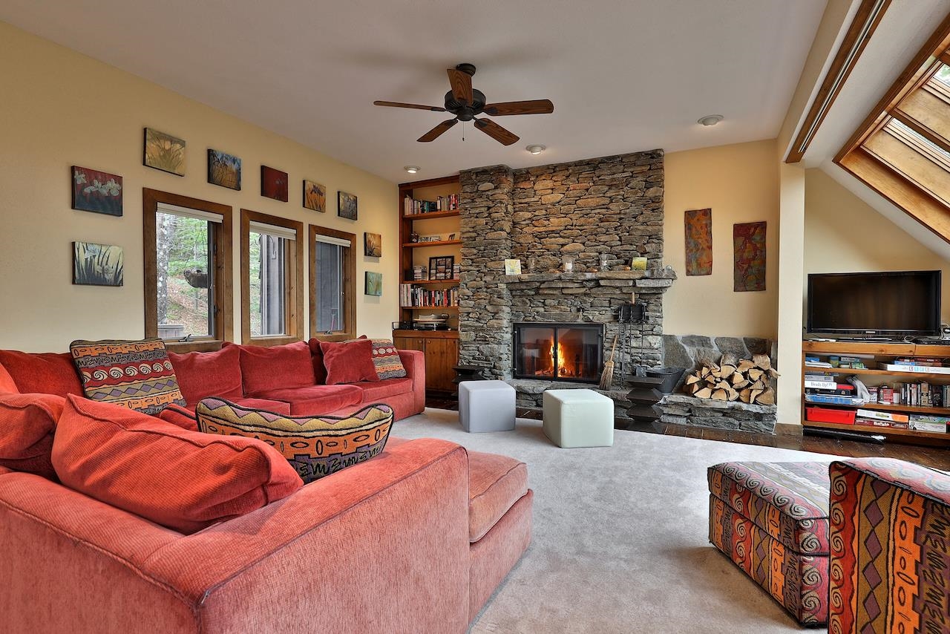
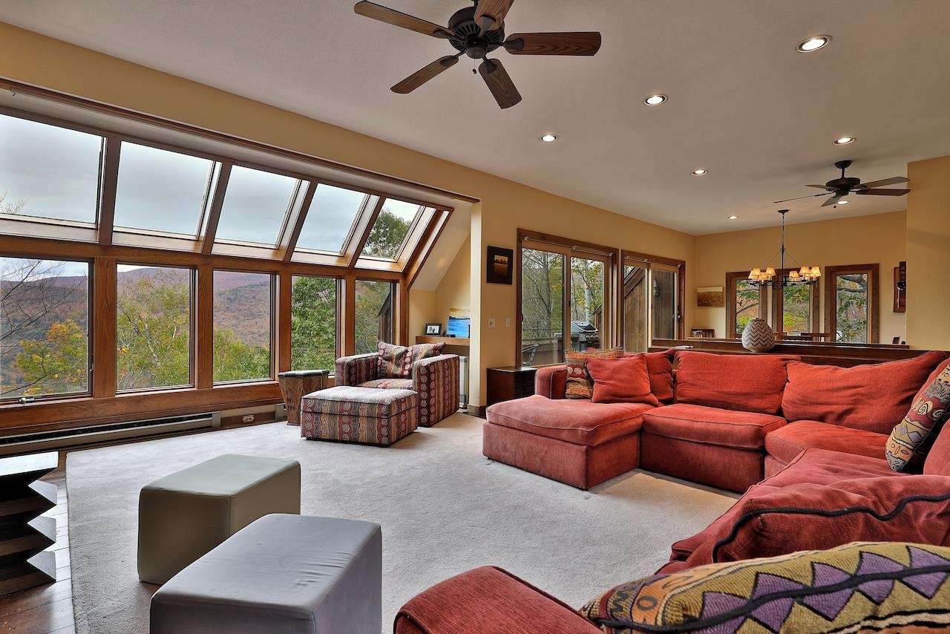
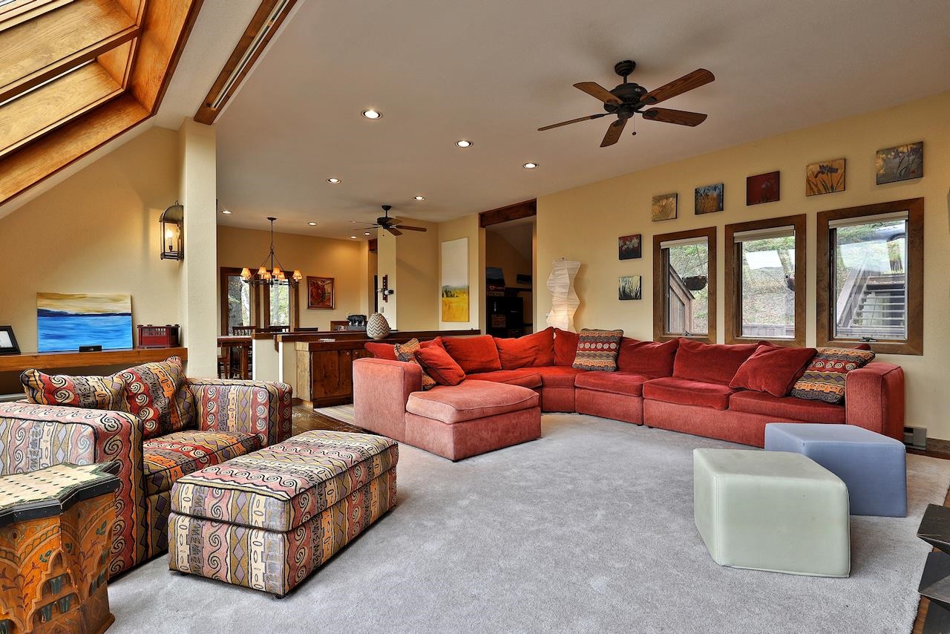
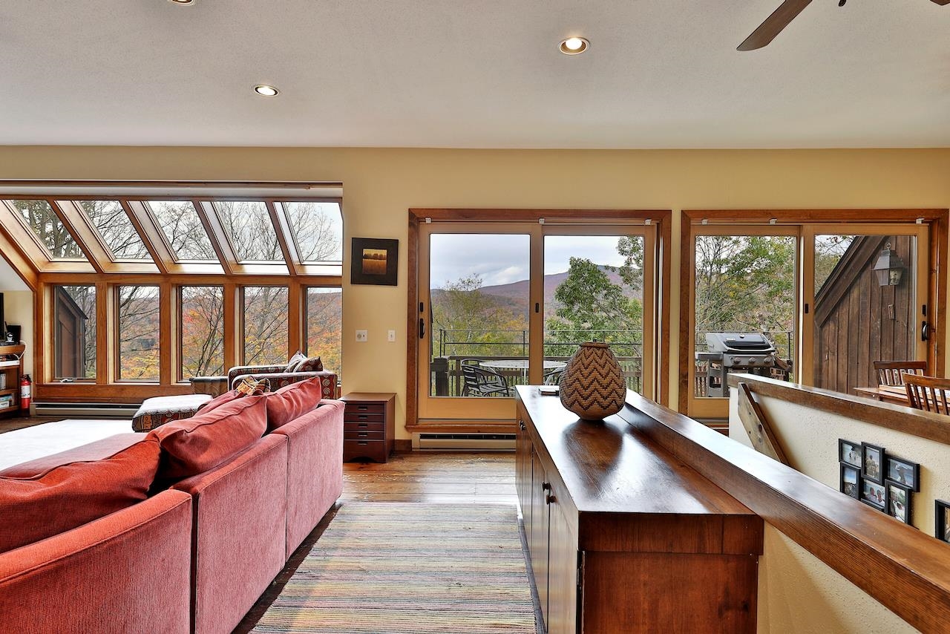
General Property Information
- Property Status:
- Active
- Price:
- $715, 000
- Assessed:
- $0
- Assessed Year:
- County:
- VT-Windsor
- Acres:
- 1.31
- Property Type:
- Single Family
- Year Built:
- 1985
- Agency/Brokerage:
- Debra Staniscia
Four Seasons Sotheby's Int'l Realty - Bedrooms:
- 4
- Total Baths:
- 4
- Sq. Ft. (Total):
- 2654
- Tax Year:
- 2025
- Taxes:
- $8, 559
- Association Fees:
Spacious Hawk Resort Home with Scenic Views Enjoy the perfect blend of comfort, space, and mountain charm in this inviting Hawk home. Designed for family gatherings and entertaining, the generous open-concept living area features a beautiful fieldstone fireplace and updated greenhouse windows that bring in natural light and picturesque views. The primary suite offers a cozy fireplace, private bath with a whirlpool tub, and sliding glass doors leading to a private balcony. The second bedroom and bunk room share a full bath. The lower level provides even more living space, with a spacious family room that opens onto a deck with a hot tub, a full bath with a sauna, and an additional bedroom. Pine floors flow throughout the home, adding warmth and character. Located between Okemo and Killington and close to area lakes.
Interior Features
- # Of Stories:
- 3
- Sq. Ft. (Total):
- 2654
- Sq. Ft. (Above Ground):
- 1806
- Sq. Ft. (Below Ground):
- 848
- Sq. Ft. Unfinished:
- 0
- Rooms:
- 8
- Bedrooms:
- 4
- Baths:
- 4
- Interior Desc:
- Cathedral Ceiling, Dining Area, Wood Fireplace, 2 Fireplaces, Furnished, Hot Tub, Primary BR w/ BA, Natural Light, Natural Woodwork, Skylight, Soaking Tub
- Appliances Included:
- Dishwasher, Dryer, Electric Range, Refrigerator, Washer, Electric Water Heater
- Flooring:
- Softwood, Tile
- Heating Cooling Fuel:
- Water Heater:
- Basement Desc:
- Partial, Interior Stairs
Exterior Features
- Style of Residence:
- Contemporary
- House Color:
- Brown
- Time Share:
- No
- Resort:
- Yes
- Exterior Desc:
- Exterior Details:
- Deck
- Amenities/Services:
- Land Desc.:
- Country Setting, Mountain View, View, Mountain, Near Skiing
- Suitable Land Usage:
- Roof Desc.:
- Shake, Standing Seam
- Driveway Desc.:
- Common/Shared, Gravel
- Foundation Desc.:
- Concrete
- Sewer Desc.:
- Community
- Garage/Parking:
- No
- Garage Spaces:
- 0
- Road Frontage:
- 90
Other Information
- List Date:
- 2025-10-29
- Last Updated:


