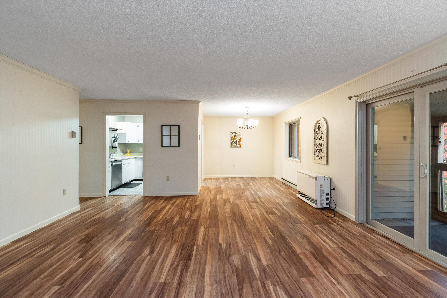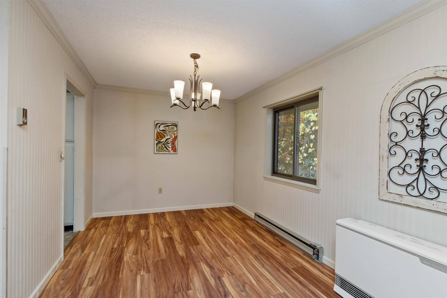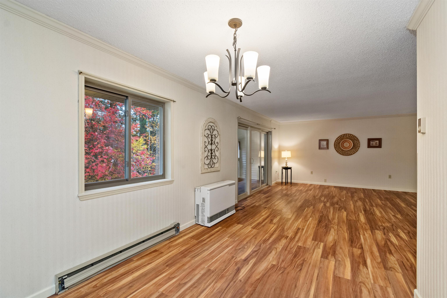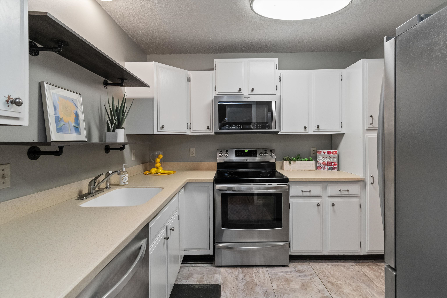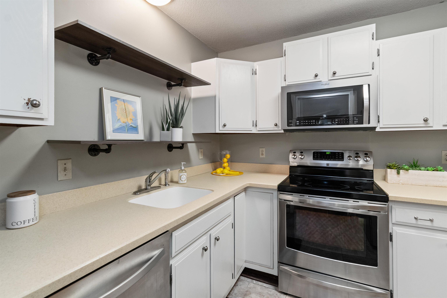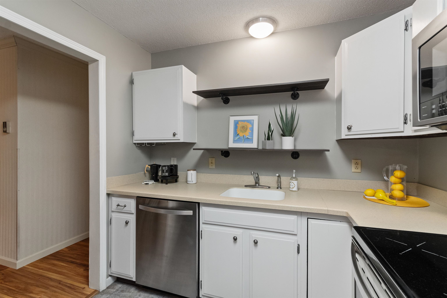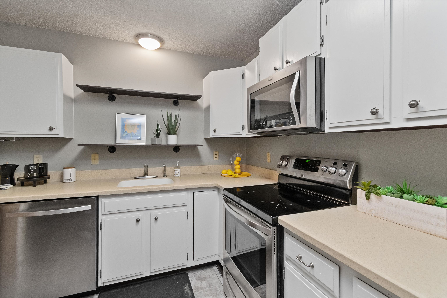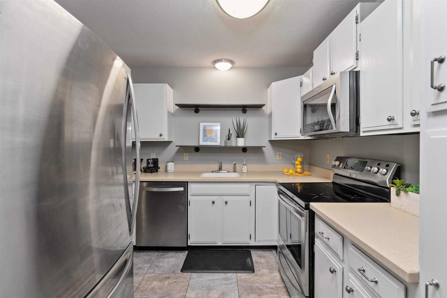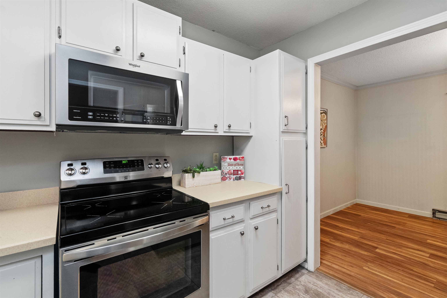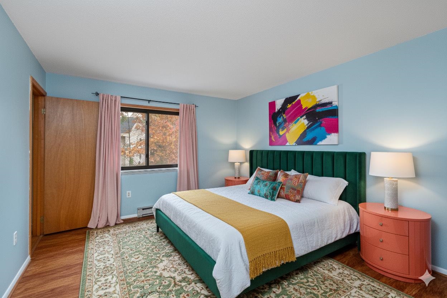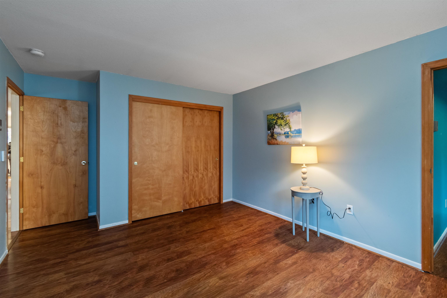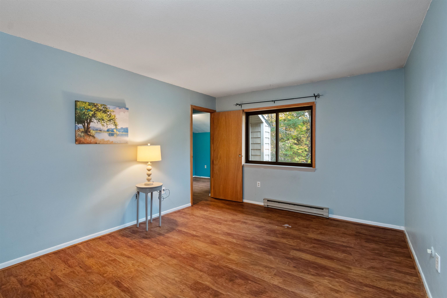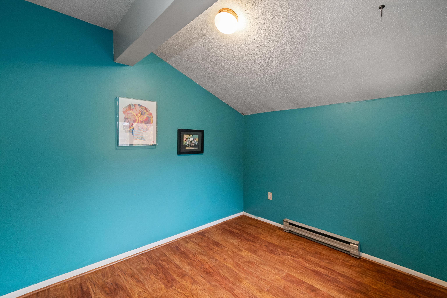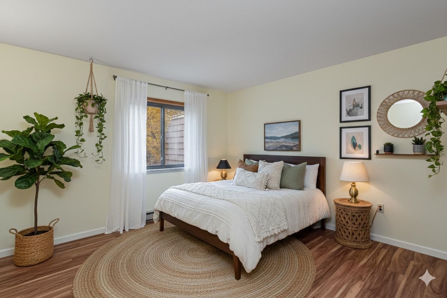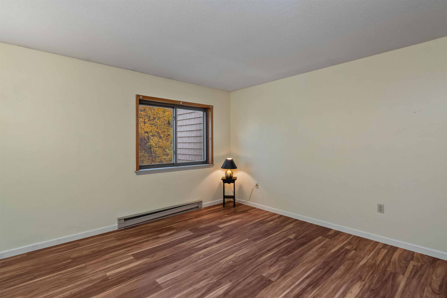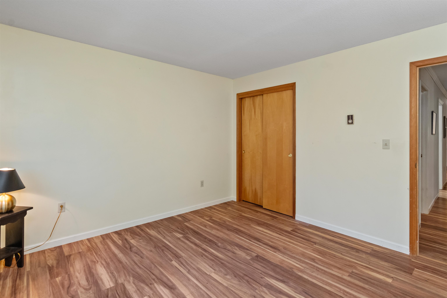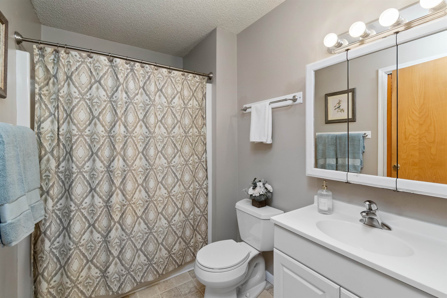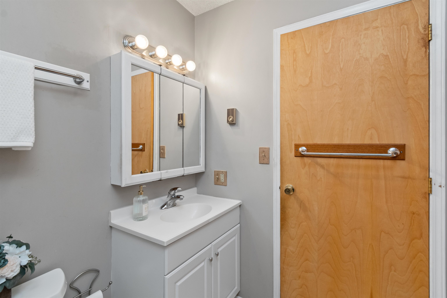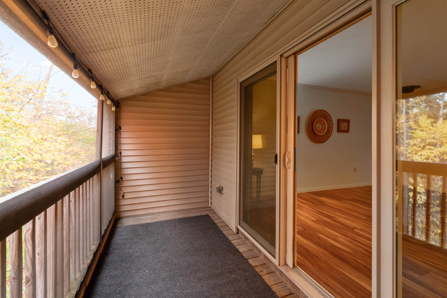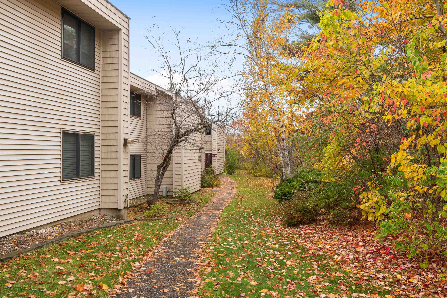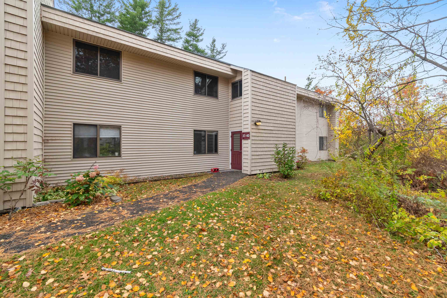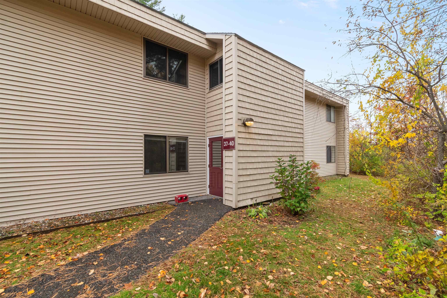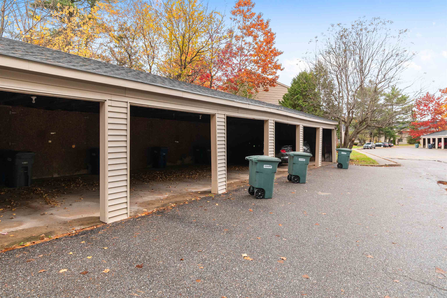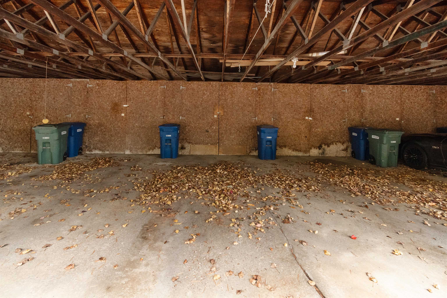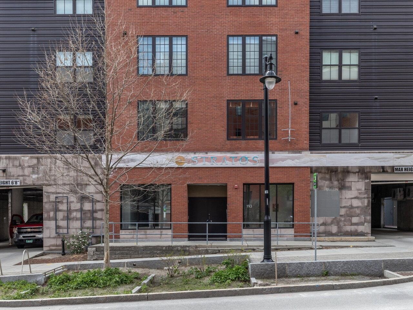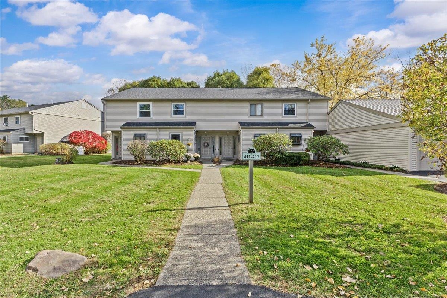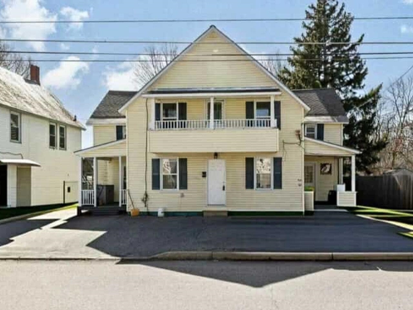1 of 37
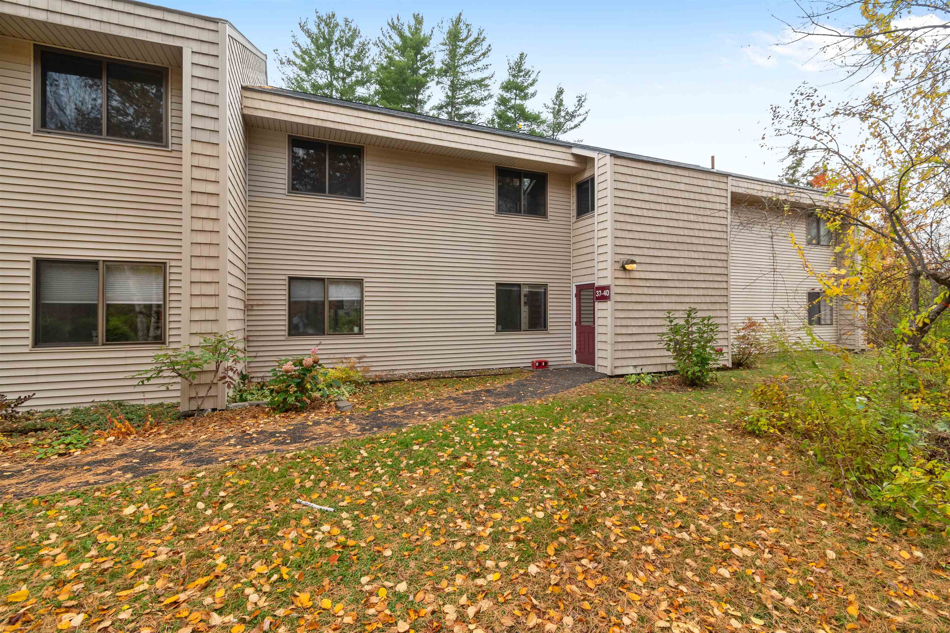
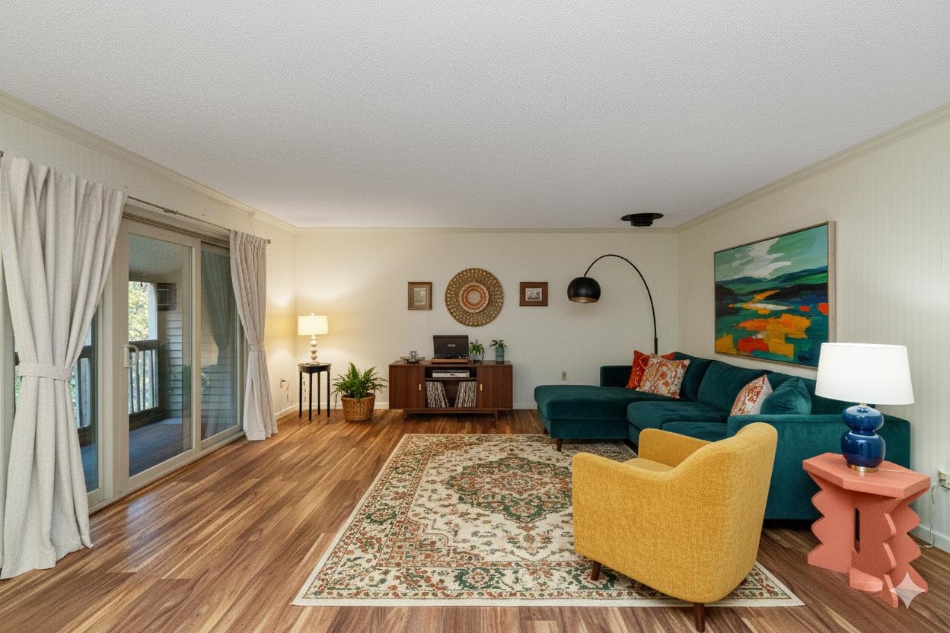
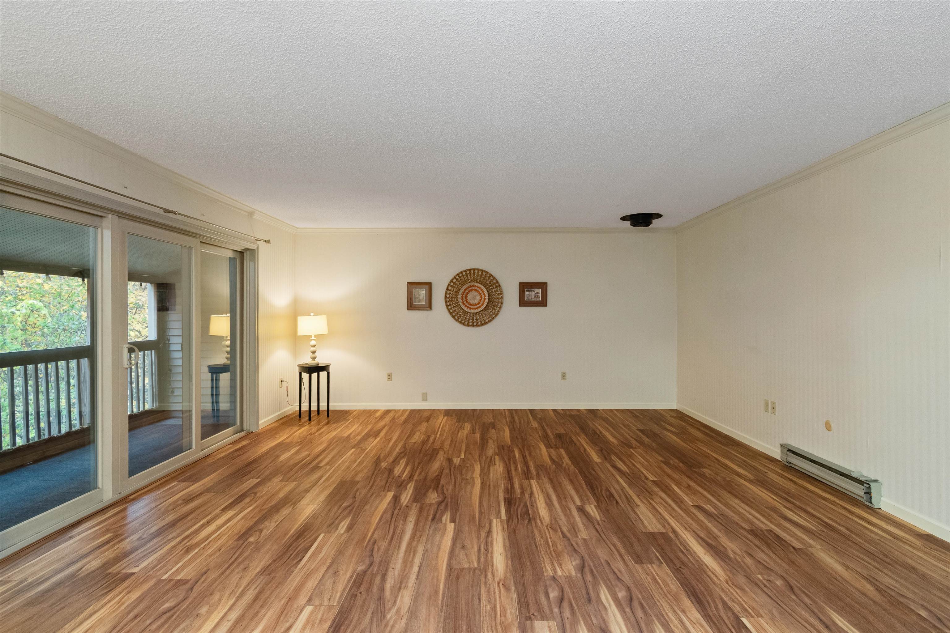
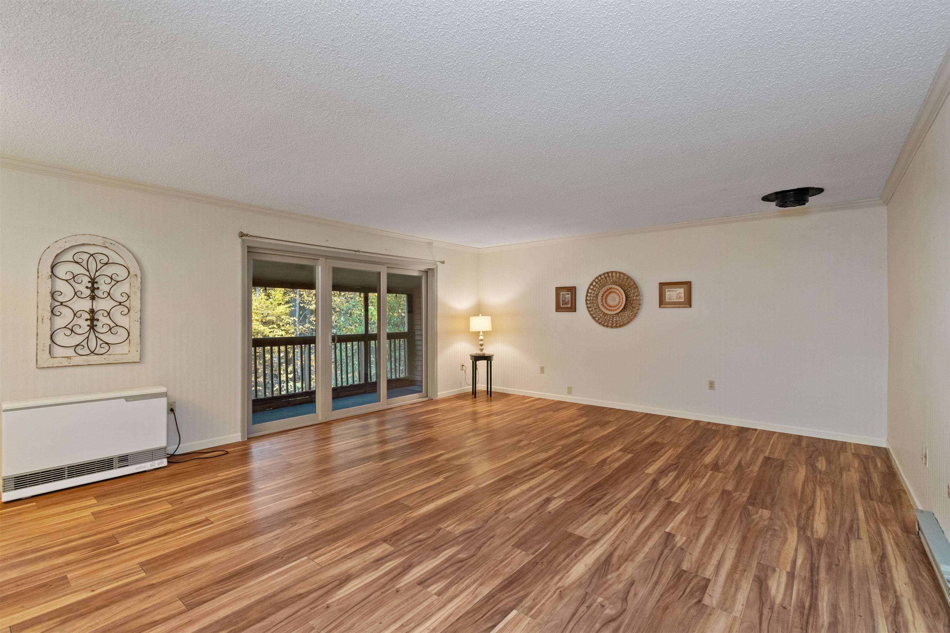
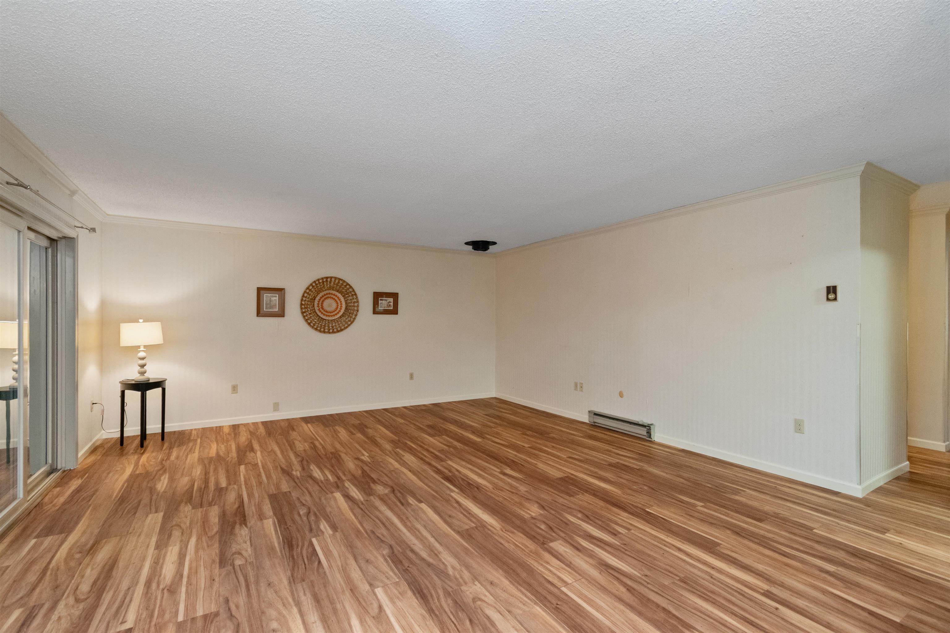
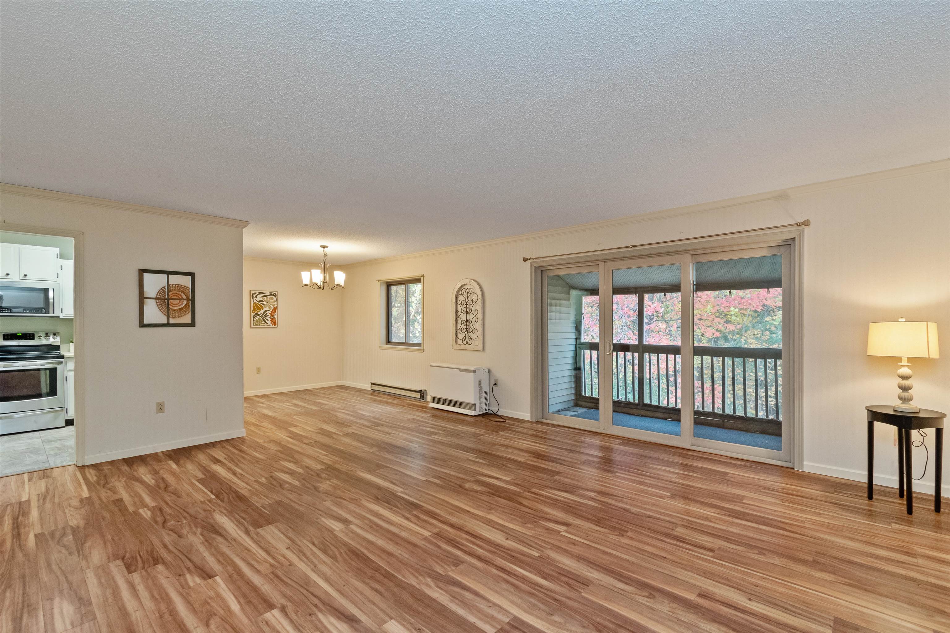
General Property Information
- Property Status:
- Active
- Price:
- $280, 000
- Assessed:
- $0
- Assessed Year:
- County:
- VT-Chittenden
- Acres:
- 0.00
- Property Type:
- Condo
- Year Built:
- 1978
- Agency/Brokerage:
- Elise Polli
Polli Properties - Bedrooms:
- 2
- Total Baths:
- 1
- Sq. Ft. (Total):
- 1270
- Tax Year:
- 2025
- Taxes:
- $3, 926
- Association Fees:
Ideal second-floor Treetop condo! Perfectly located just minutes from the many shopping, dining, entertainment, and recreation options along Williston Road and Dorset Street, this 2-bed, 1-bath home offers comfort, convenience, and community. Step inside to a spacious entryway featuring a large coat closet and in-unit side-by-side laundry. The living room welcomes you with abundant natural light from the sliding glass doors, which open to your private enclosed porch overlooking peaceful wooded views- an ideal spot to relax year-round. Off the living area, the dining space flows into an efficient kitchen complete with stainless steel appliances, including an induction stove, and generous cabinet storage. Down the hall, you’ll find a full bath and two well-sized bedrooms with lovely morning light, including one with an attached bonus room- perfect for a home office, hobby room, or extra storage. Additional storage is available in a convenient hall closet just outside the unit. Enjoy covered parking in your dedicated carport, which also includes a secure storage locker, plus plenty of nearby guest parking. Residents love the Treetop community for its excellent amenities, including tennis and pickleball courts, a swimming pool, and community gardens. With easy access to the South Burlington Recreation Path and nearby city parks, outdoor activities are always within reach. Don’t miss this opportunity for low-maintenance living in one of South Burlington’s most desirable locations!
Interior Features
- # Of Stories:
- 1
- Sq. Ft. (Total):
- 1270
- Sq. Ft. (Above Ground):
- 1270
- Sq. Ft. (Below Ground):
- 0
- Sq. Ft. Unfinished:
- 0
- Rooms:
- 4
- Bedrooms:
- 2
- Baths:
- 1
- Interior Desc:
- Blinds, Dining Area, Living/Dining
- Appliances Included:
- Dishwasher, Disposal, Dryer, Microwave, Electric Range, Refrigerator, Washer
- Flooring:
- Laminate
- Heating Cooling Fuel:
- Water Heater:
- Basement Desc:
Exterior Features
- Style of Residence:
- Flat, Top Floor
- House Color:
- Tan
- Time Share:
- No
- Resort:
- Exterior Desc:
- Exterior Details:
- Covered Porch, Screened Porch
- Amenities/Services:
- Land Desc.:
- Condo Development, Curbing, Landscaped, Sidewalks, In Town, Near Paths, Near Shopping, Near Public Transportatn, Near Hospital, Near School(s)
- Suitable Land Usage:
- Roof Desc.:
- Shingle
- Driveway Desc.:
- None
- Foundation Desc.:
- Poured Concrete, Concrete Slab
- Sewer Desc.:
- Public
- Garage/Parking:
- No
- Garage Spaces:
- 0
- Road Frontage:
- 0
Other Information
- List Date:
- 2025-10-30
- Last Updated:


