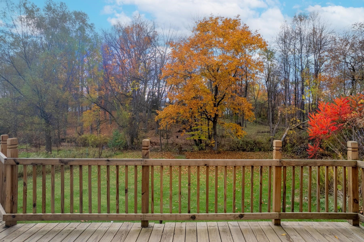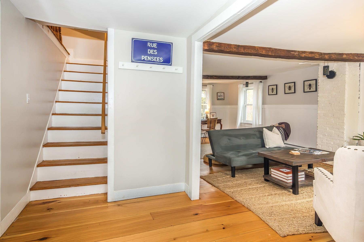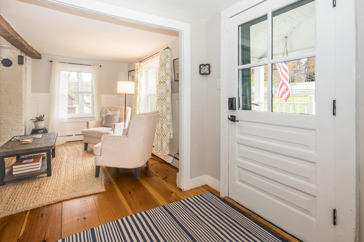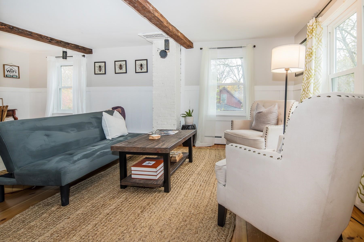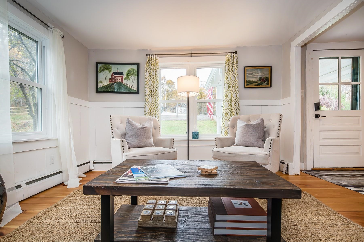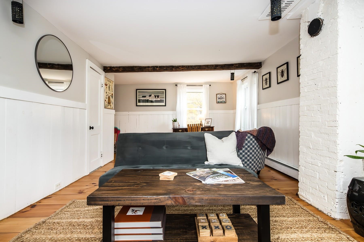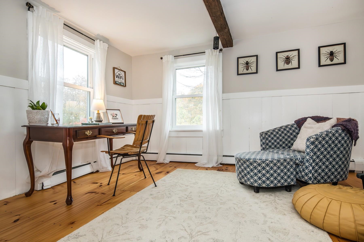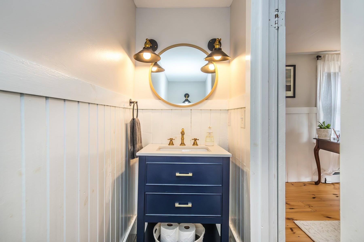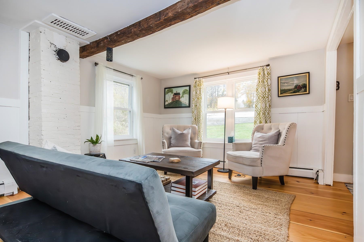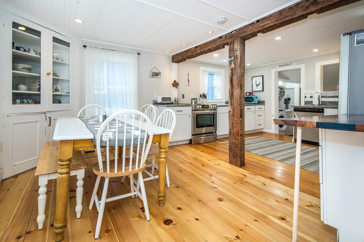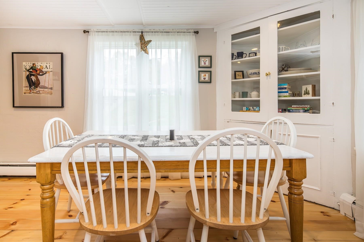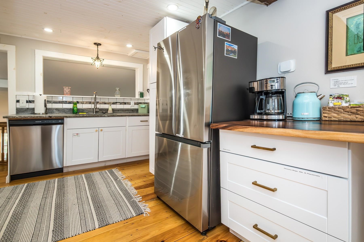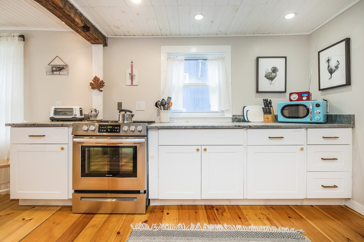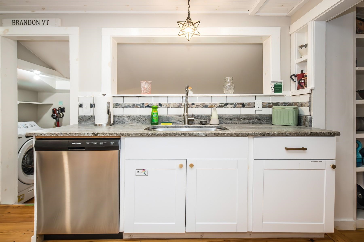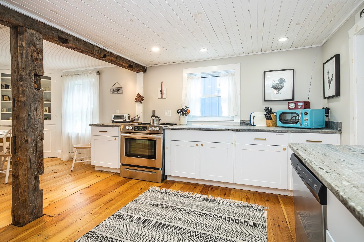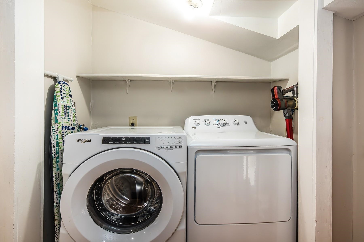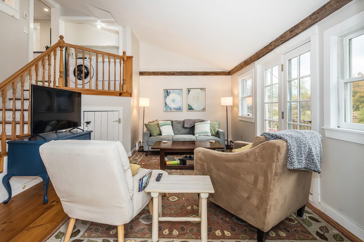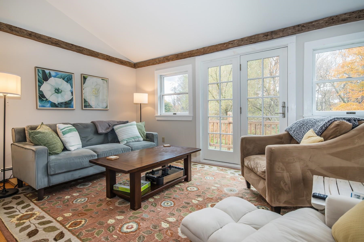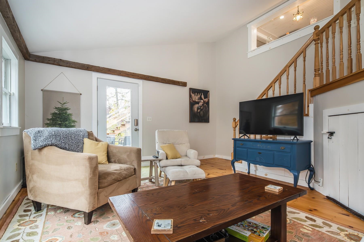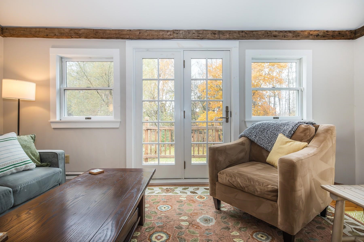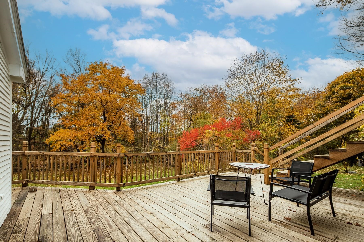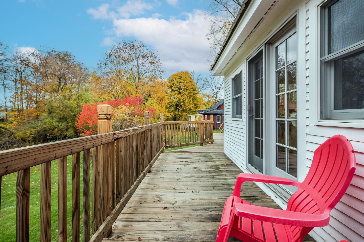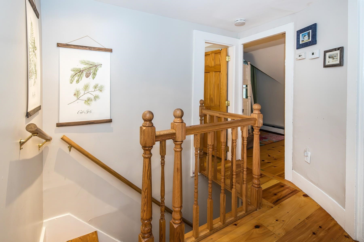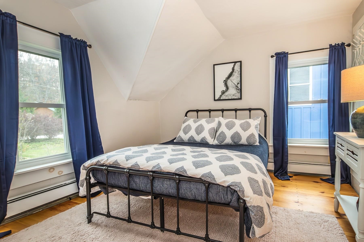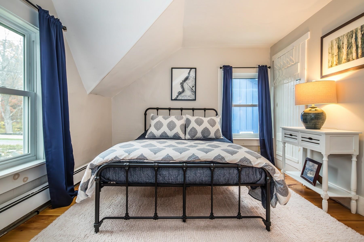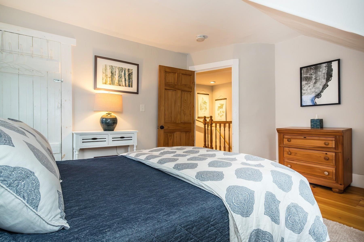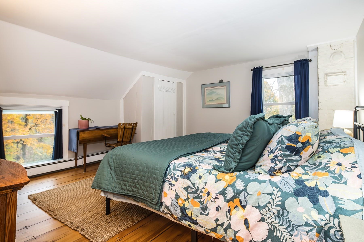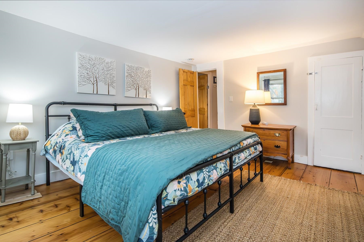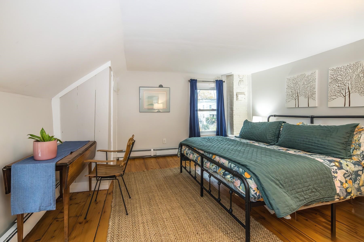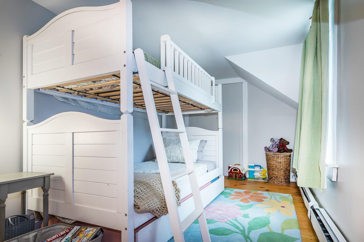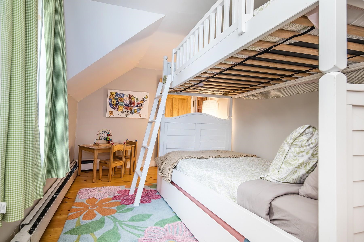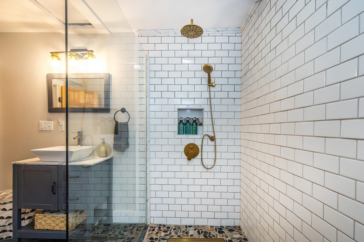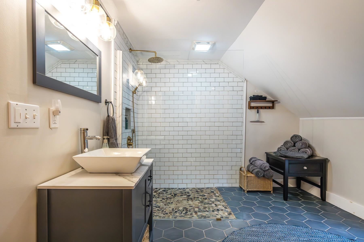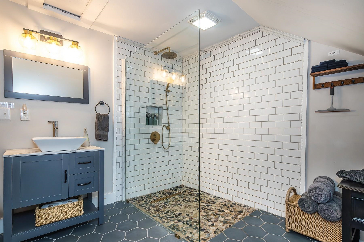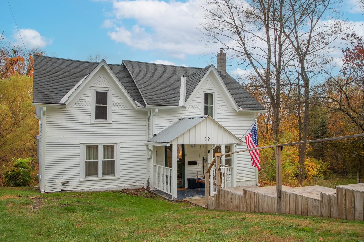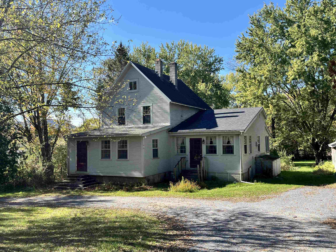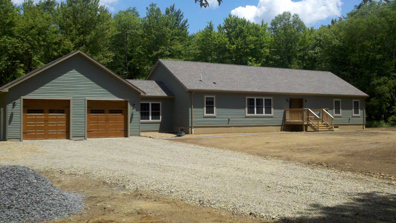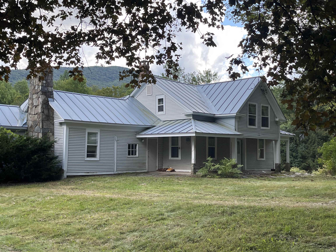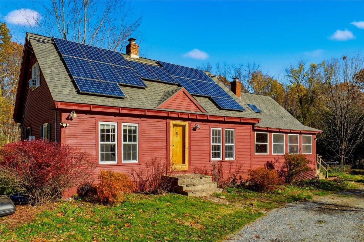1 of 41
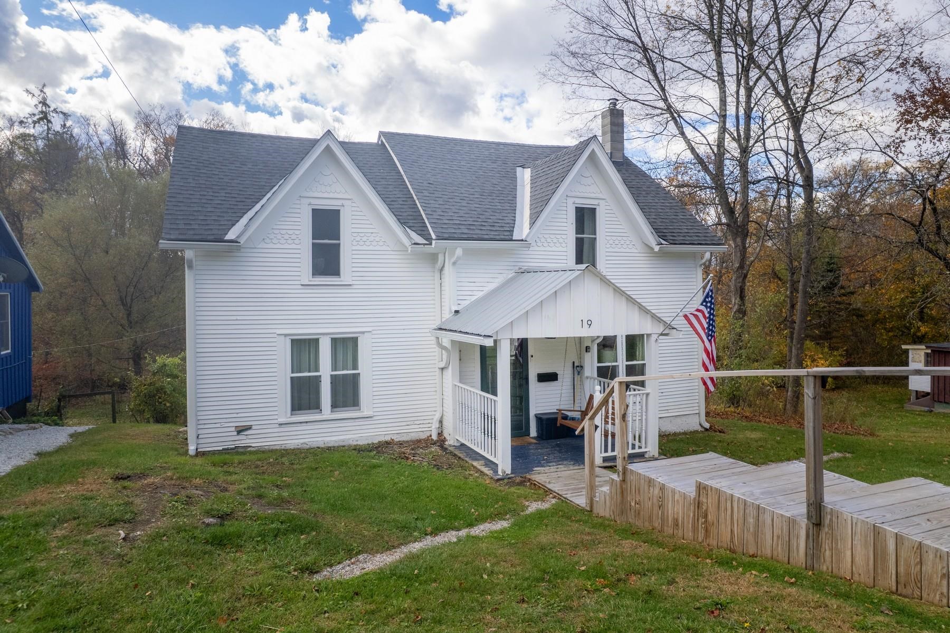
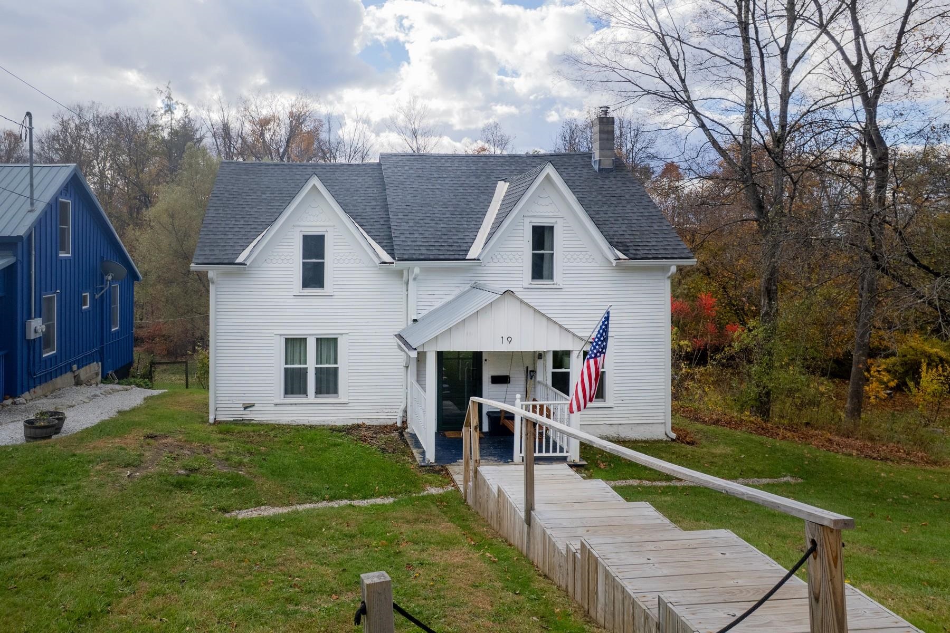
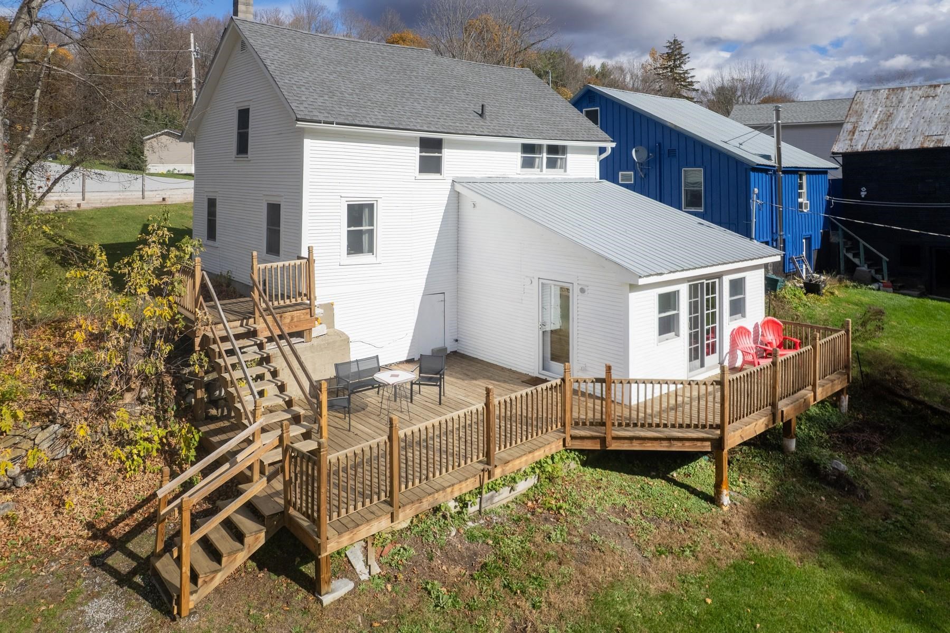
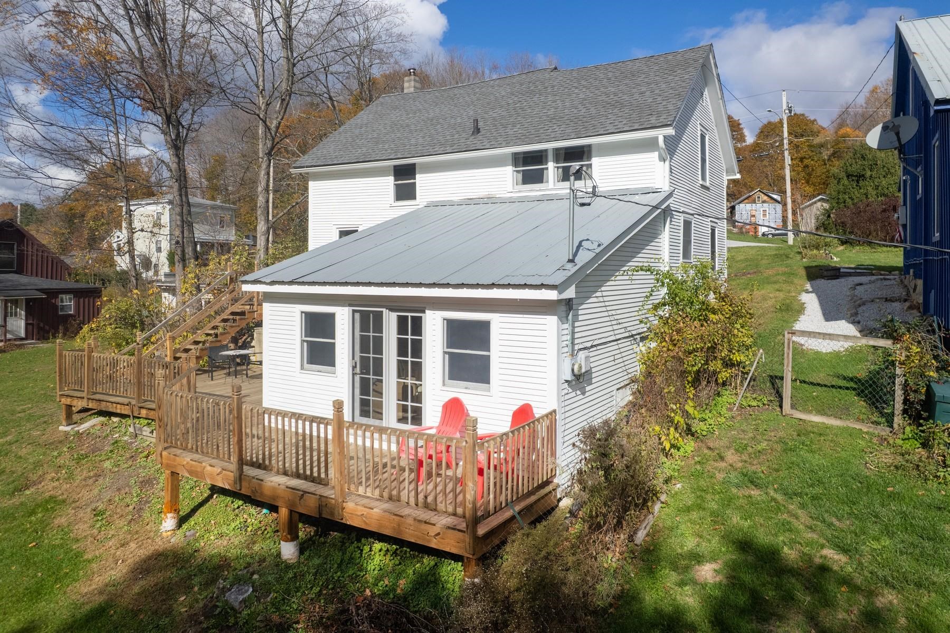
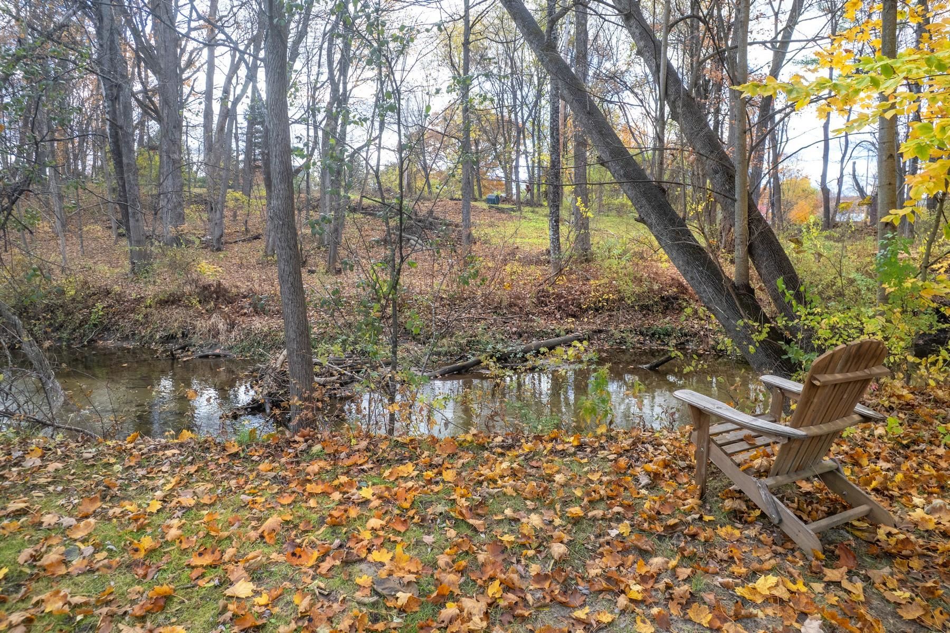
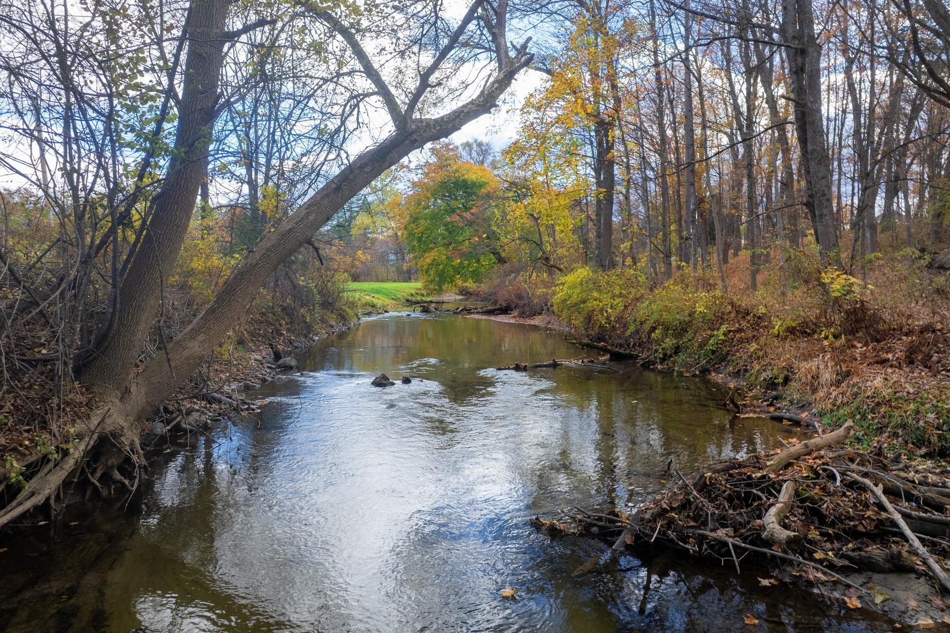
General Property Information
- Property Status:
- Active
- Price:
- $399, 900
- Assessed:
- $0
- Assessed Year:
- County:
- VT-Rutland
- Acres:
- 0.27
- Property Type:
- Single Family
- Year Built:
- 1860
- Agency/Brokerage:
- Christie Garofano
Four Seasons Sotheby's Int'l Realty - Bedrooms:
- 3
- Total Baths:
- 2
- Sq. Ft. (Total):
- 1696
- Tax Year:
- 2025
- Taxes:
- $3, 440
- Association Fees:
Tucked away on a quiet, dead-end road, just moments from the heart of downtown Brandon, this beautifully reimagined farmhouse embodies the perfect blend of classic Vermont character and contemporary living. Thoughtfully restored by its recent stewards, every detail reflects care, quality and an enduring sense of home. Step in to the welcoming foyer and then move into a living area that flows seamlessly from front to back, filled with natural light, boasting newly finished wide pine floors, and a convenient powder room. The home features a newly designed open concept kitchen where modern functionality meets understated elegance. Upstairs are three distinctive bedrooms, each offering their own personality. The beautifully renovated bath features a spacious walk-in shower and refined finishes. On the lower level is a versatile, great room that opens to an expansive deck overlooking the river and the private level backyard. An idyllic setting for morning coffee or evening gatherings under the stars. 19 River Street is an established short-term rental or it’s equally suited to be your full time residence with a comprehensive list of updates enhancing efficiency, safety and design. This is a property where every element feels intentional and every space invites you to stay, in a town you will fall in love with. Showings begin Sunday November 2, 2025
Interior Features
- # Of Stories:
- 1.5
- Sq. Ft. (Total):
- 1696
- Sq. Ft. (Above Ground):
- 1696
- Sq. Ft. (Below Ground):
- 0
- Sq. Ft. Unfinished:
- 690
- Rooms:
- 7
- Bedrooms:
- 3
- Baths:
- 2
- Interior Desc:
- Kitchen/Dining, Natural Light, 1st Floor Laundry
- Appliances Included:
- Dishwasher, Dryer, Microwave, Gas Range, ENERGY STAR Qual Fridge, Washer, Water Heater off Boiler
- Flooring:
- Tile, Wood
- Heating Cooling Fuel:
- Water Heater:
- Basement Desc:
- Unfinished, Exterior Access, Basement Stairs
Exterior Features
- Style of Residence:
- Farmhouse
- House Color:
- White
- Time Share:
- No
- Resort:
- Exterior Desc:
- Exterior Details:
- Deck, ROW to Water, Window Screens
- Amenities/Services:
- Land Desc.:
- River Frontage, Water View, Near Golf Course, Near Shopping, Neighborhood
- Suitable Land Usage:
- Roof Desc.:
- Shingle, Asphalt Shingle
- Driveway Desc.:
- Gravel
- Foundation Desc.:
- Concrete, Stone
- Sewer Desc.:
- Public Sewer On-Site
- Garage/Parking:
- No
- Garage Spaces:
- 0
- Road Frontage:
- 100
Other Information
- List Date:
- 2025-10-30
- Last Updated:


