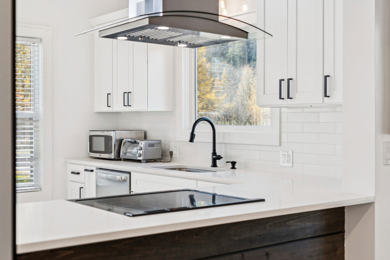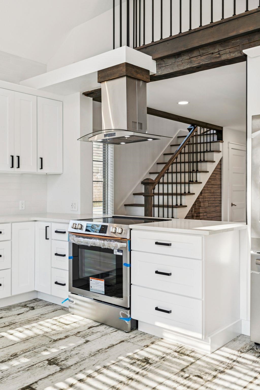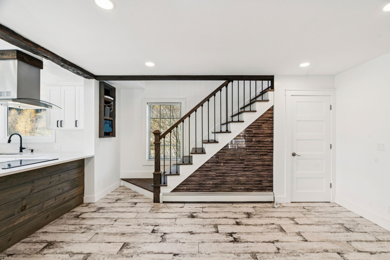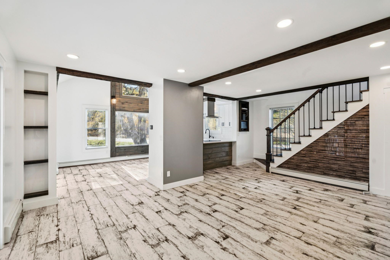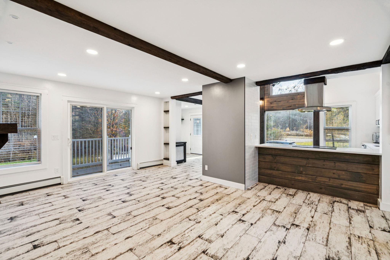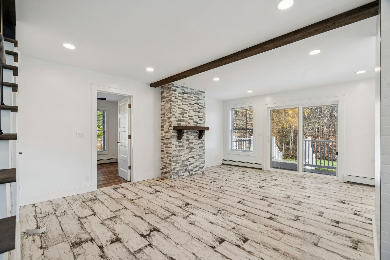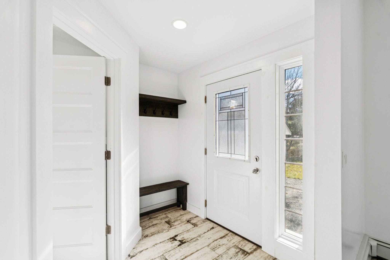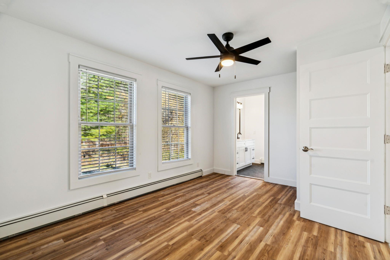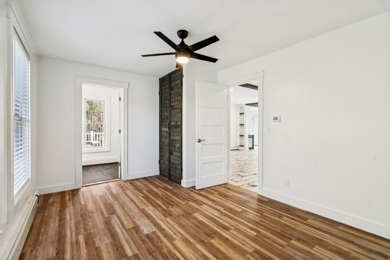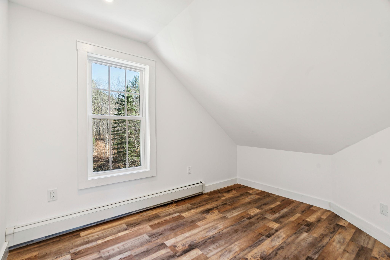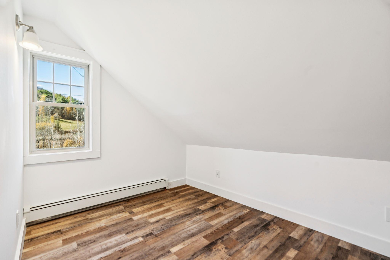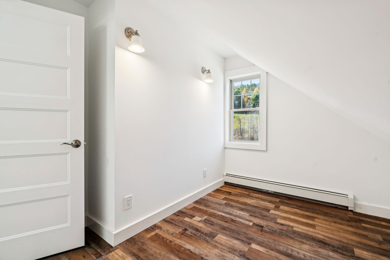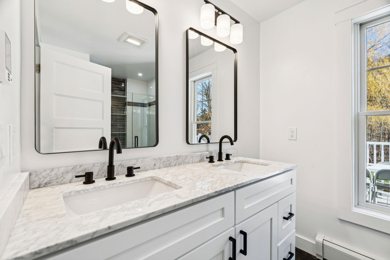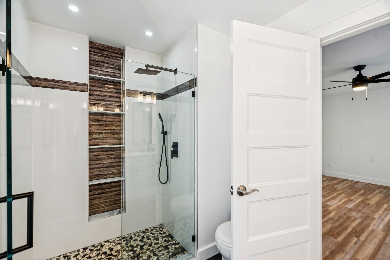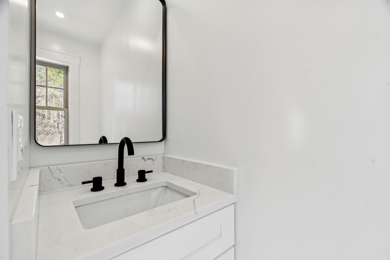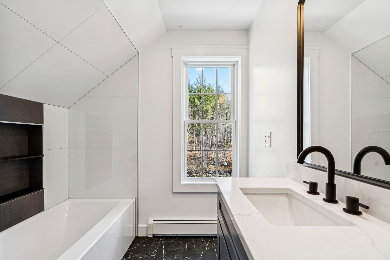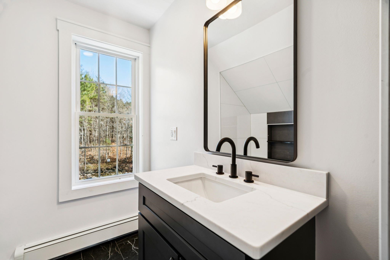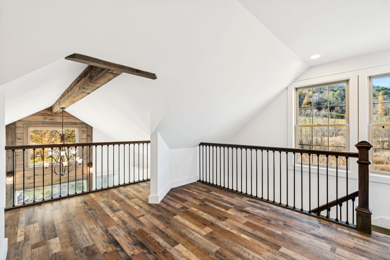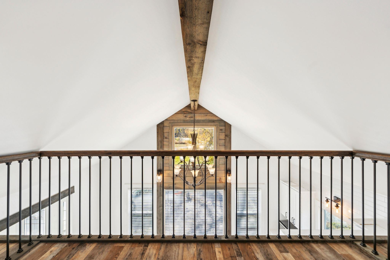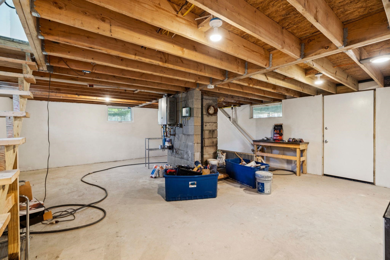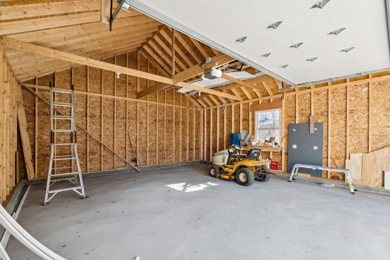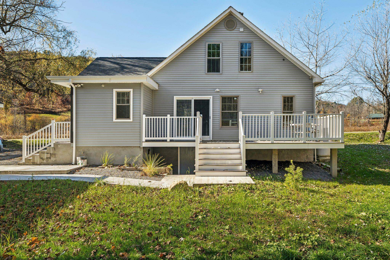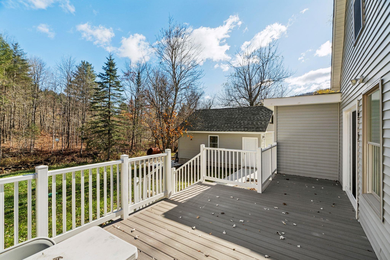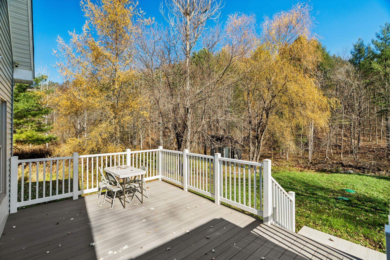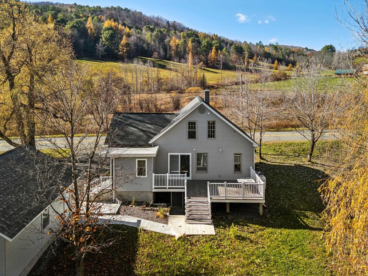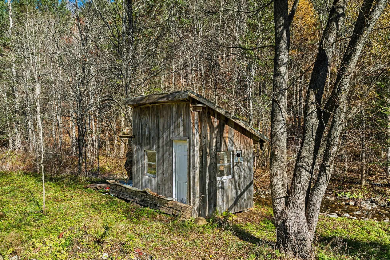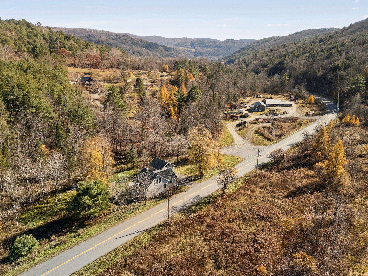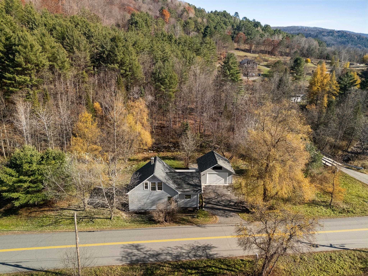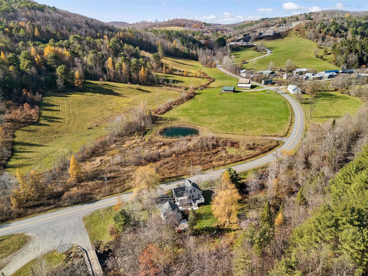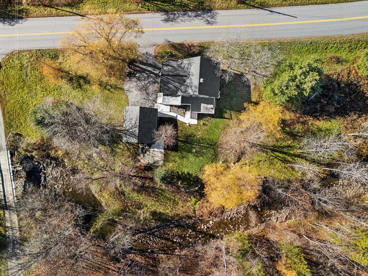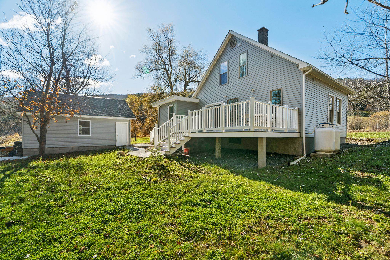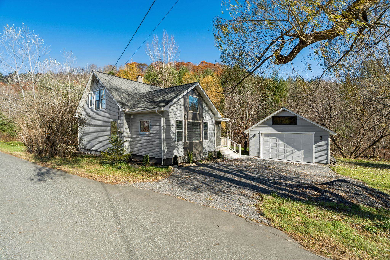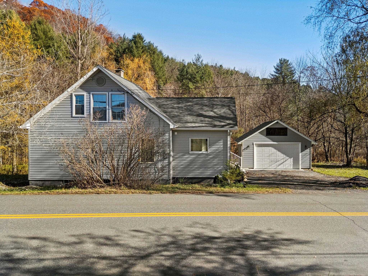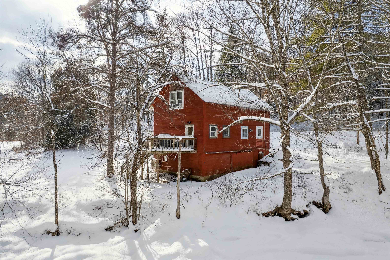1 of 39
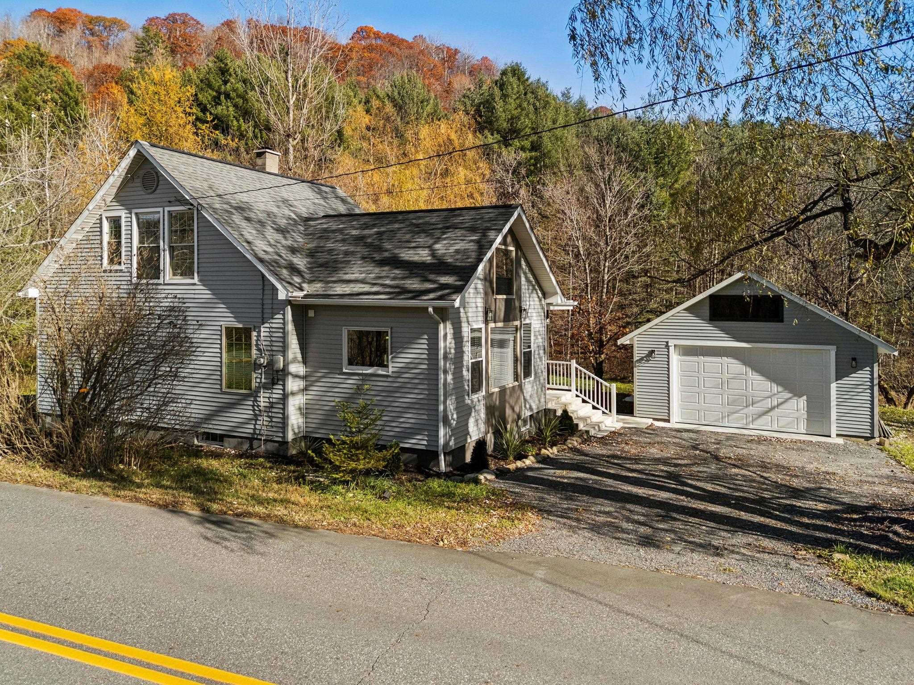
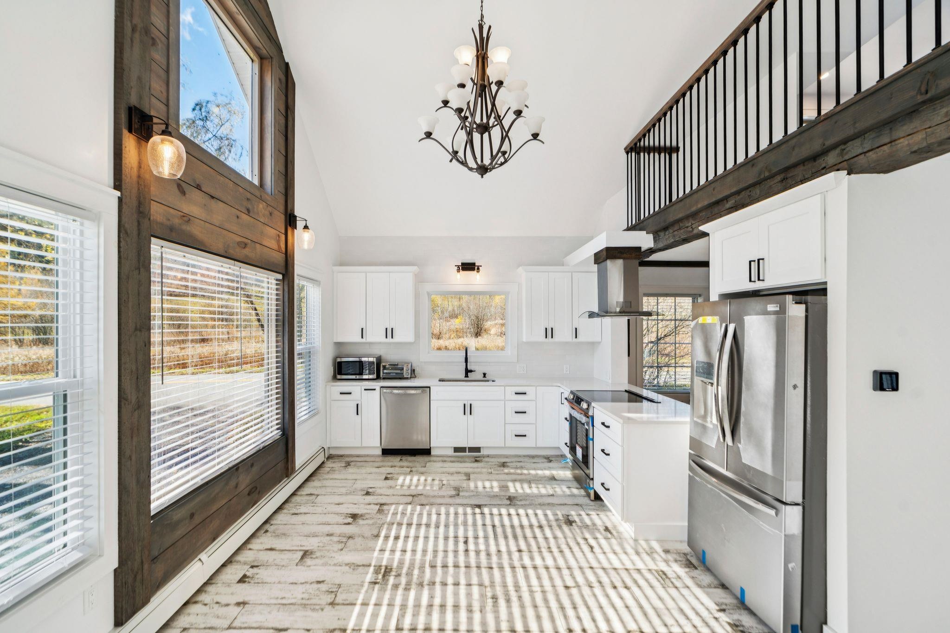
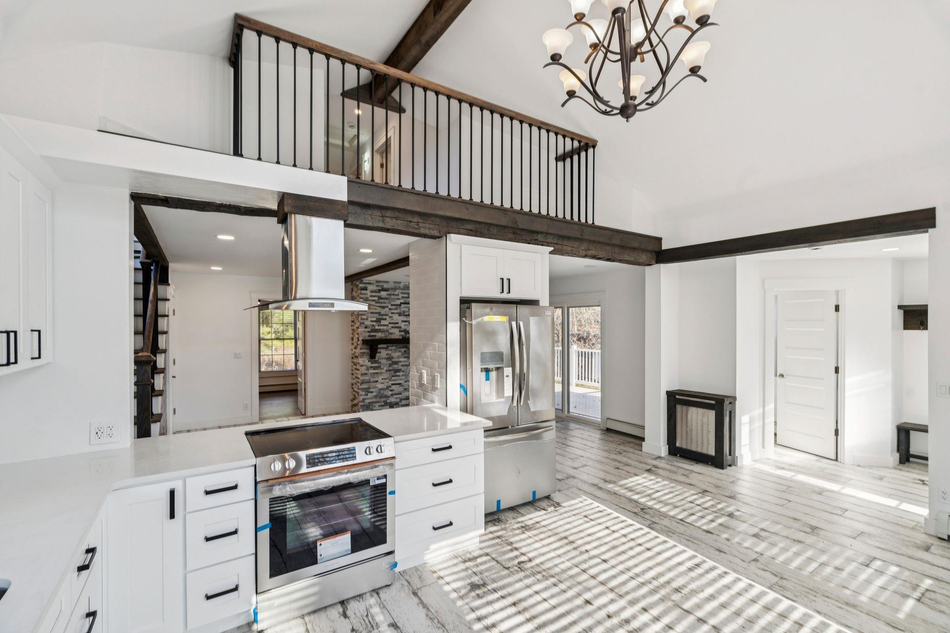
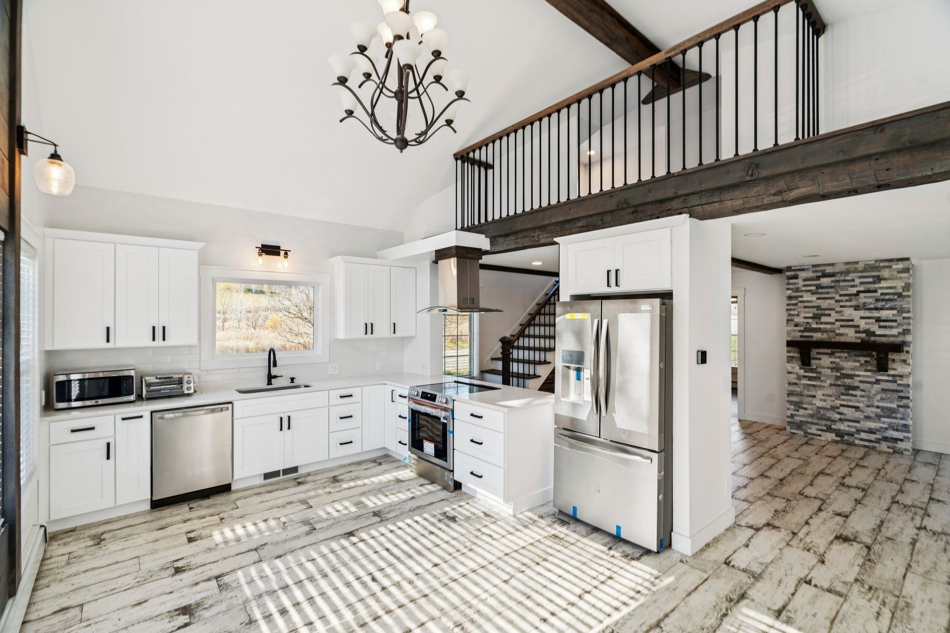
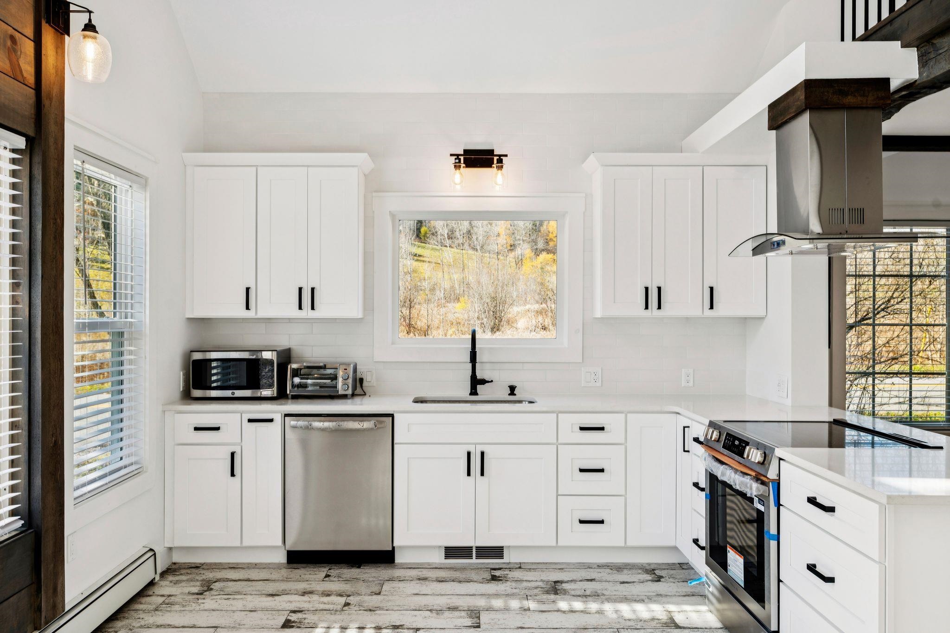
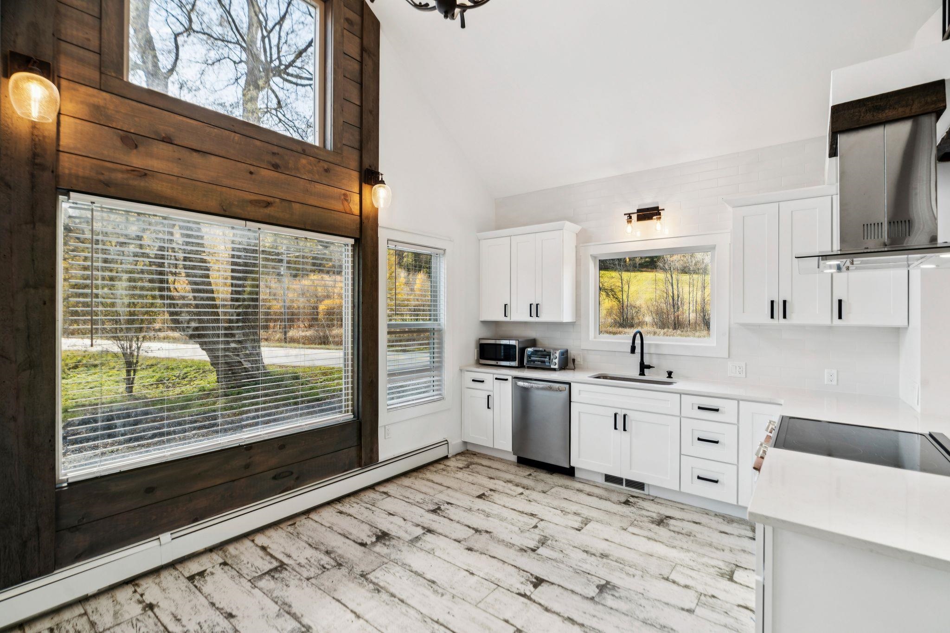
General Property Information
- Property Status:
- Active
- Price:
- $450, 000
- Assessed:
- $0
- Assessed Year:
- County:
- VT-Orange
- Acres:
- 1.00
- Property Type:
- Single Family
- Year Built:
- 1900
- Agency/Brokerage:
- Connor Johnson
KW Vermont - Bedrooms:
- 3
- Total Baths:
- 2
- Sq. Ft. (Total):
- 1600
- Tax Year:
- 2025
- Taxes:
- $4, 131
- Association Fees:
Welcome to 96 East Randolph Road in Chelsea, Vermont! This beautifully updated three-bedroom, two-bath Cape combines timeless character with modern comfort on a peaceful one-acre lot. Fully renovated inside & out, even down to the septic system, this residence is like new throughout! Step inside to a warm, light-filled living area featuring exposed beams, vaulted ceilings & stunning countryside views from every window. The open-concept design is enhanced by a charming loft-style balcony overlooking the main living space, adding both architectural interest & a spacious feel. The fully updated kitchen with all new cabinets, countertops & appliances offers ample cabinetry & room for casual dining, flowing seamlessly into the living & dining areas for effortless entertaining. First-floor master bedroom & bath provide convenience & the possibility of one-level living, while two additional spacious bedrooms with a shared bath upstairs offer flexible space for guests or an office space. From the new siding, roofing, windows & a reimagined roofline encompassing the exterior, the home perfectly blends style with low maintenance for years to come. Outside, enjoy a large, open yard framed by mature trees, a new back deck & a welcoming mudroom entry. The detached two-car garage, also new (!), offers plenty of storage & workspace. Set on a quiet, paved road just minutes from downtown Chelsea, this home offers the perfect mix of Vermont charm, modern updates & breathtaking views!
Interior Features
- # Of Stories:
- 1.5
- Sq. Ft. (Total):
- 1600
- Sq. Ft. (Above Ground):
- 1600
- Sq. Ft. (Below Ground):
- 0
- Sq. Ft. Unfinished:
- 931
- Rooms:
- 5
- Bedrooms:
- 3
- Baths:
- 2
- Interior Desc:
- Ceiling Fan
- Appliances Included:
- ENERGY STAR Qual Dishwshr, Disposal, Range Hood, ENERGY STAR Qual Fridge, Electric Stove
- Flooring:
- Laminate
- Heating Cooling Fuel:
- Water Heater:
- Basement Desc:
- Finished, Full
Exterior Features
- Style of Residence:
- Cape
- House Color:
- White
- Time Share:
- No
- Resort:
- Exterior Desc:
- Exterior Details:
- Deck
- Amenities/Services:
- Land Desc.:
- Country Setting, Stream, Water View, Near Skiing, Near Snowmobile Trails
- Suitable Land Usage:
- Roof Desc.:
- Standing Seam
- Driveway Desc.:
- Gravel
- Foundation Desc.:
- Block, Concrete
- Sewer Desc.:
- Septic
- Garage/Parking:
- Yes
- Garage Spaces:
- 2
- Road Frontage:
- 311
Other Information
- List Date:
- 2025-10-31
- Last Updated:


