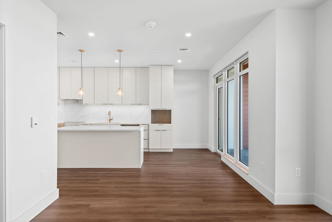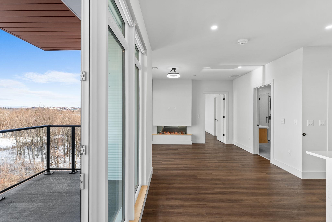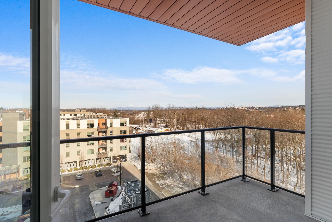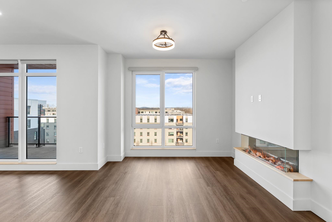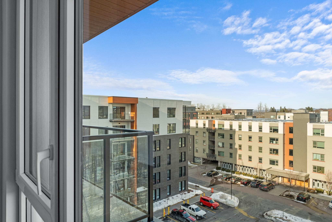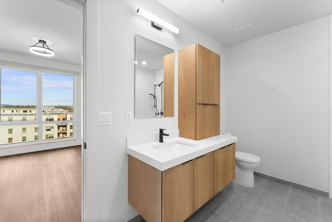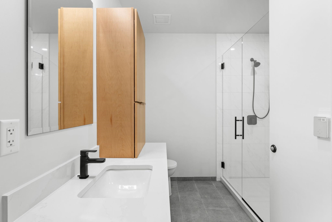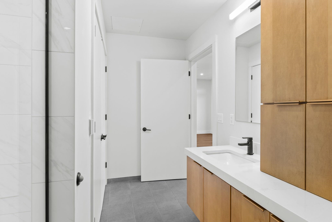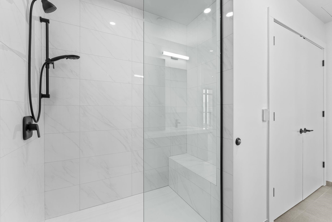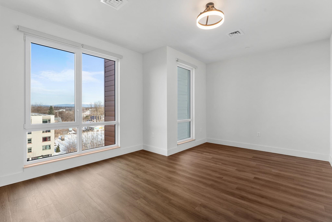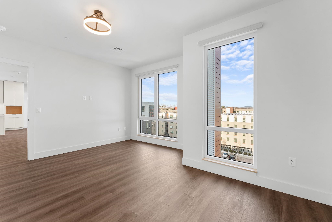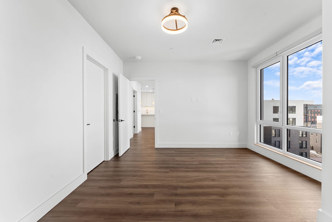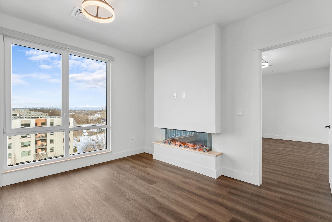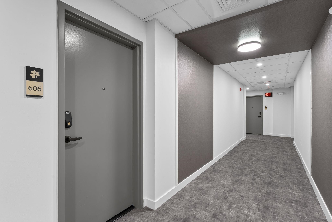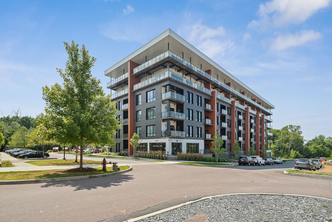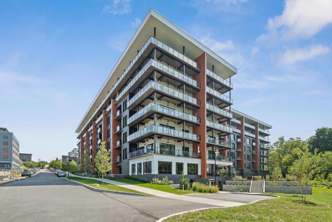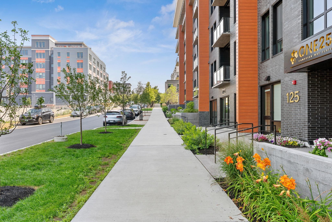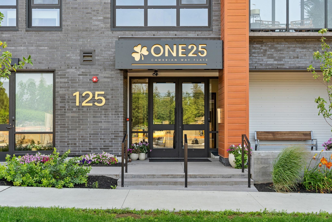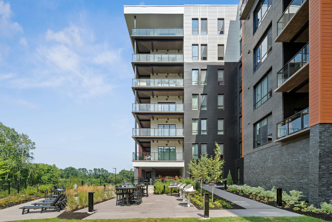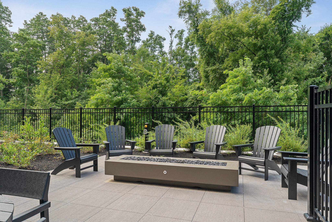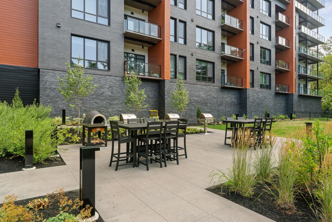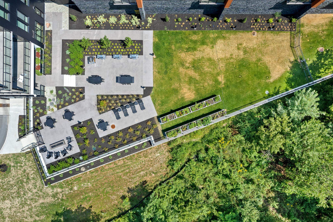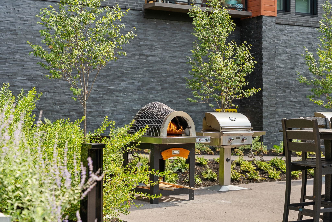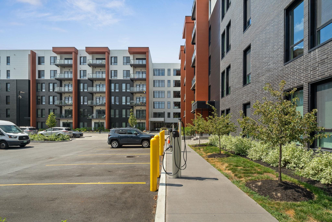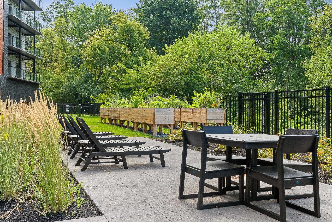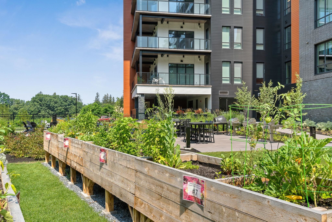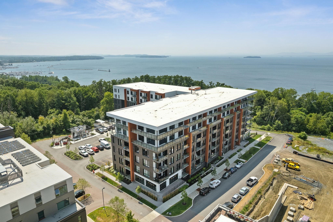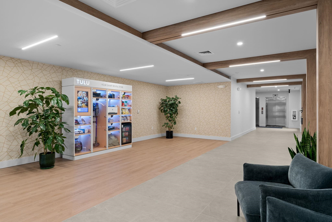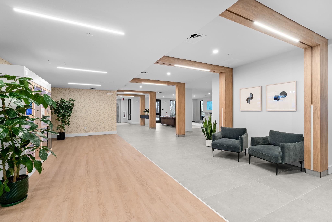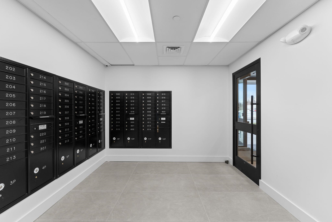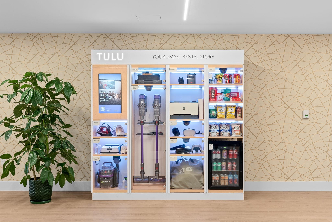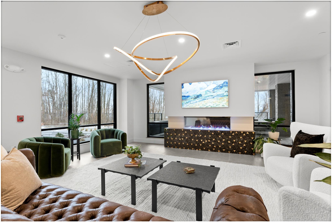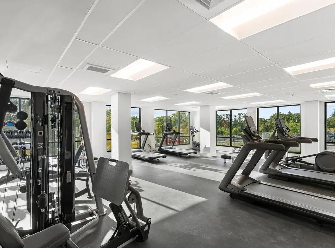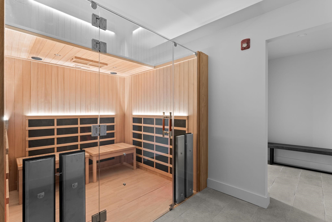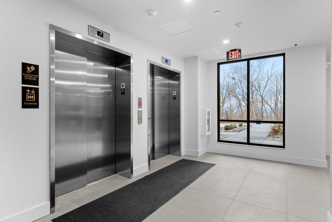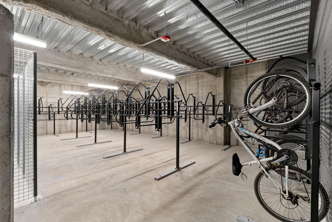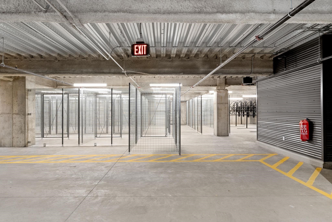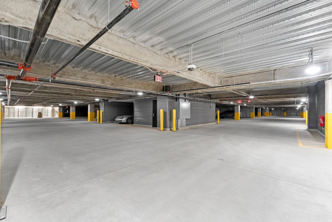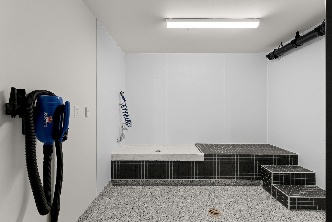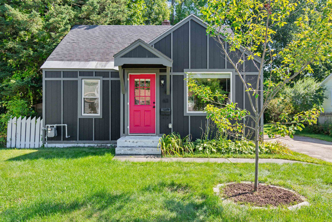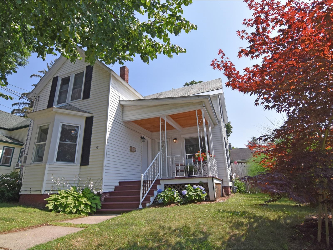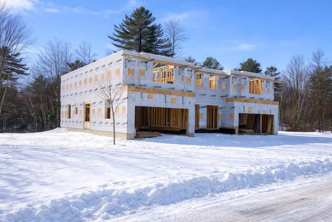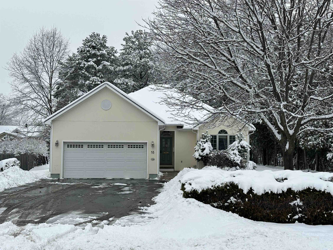1 of 45
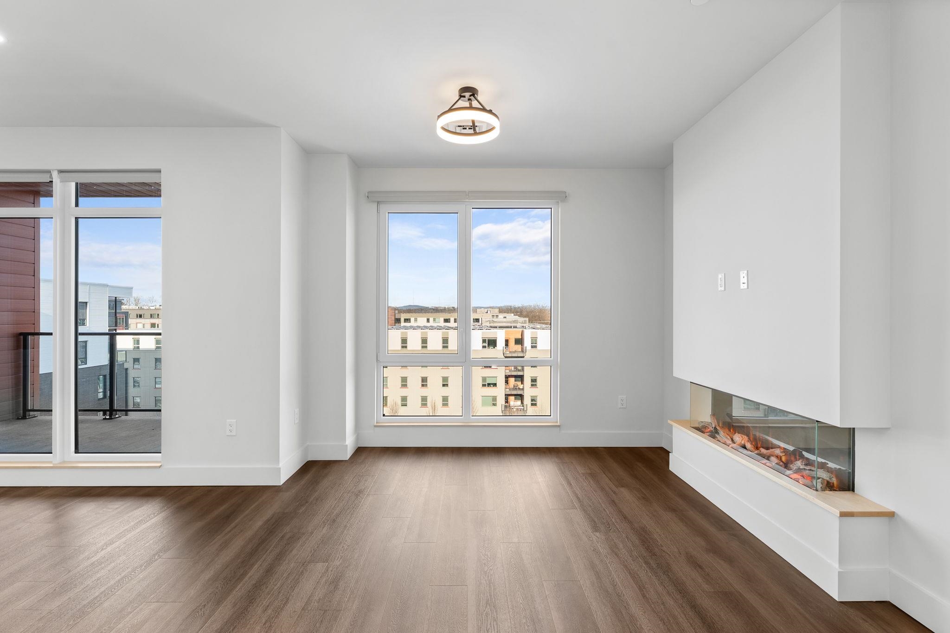
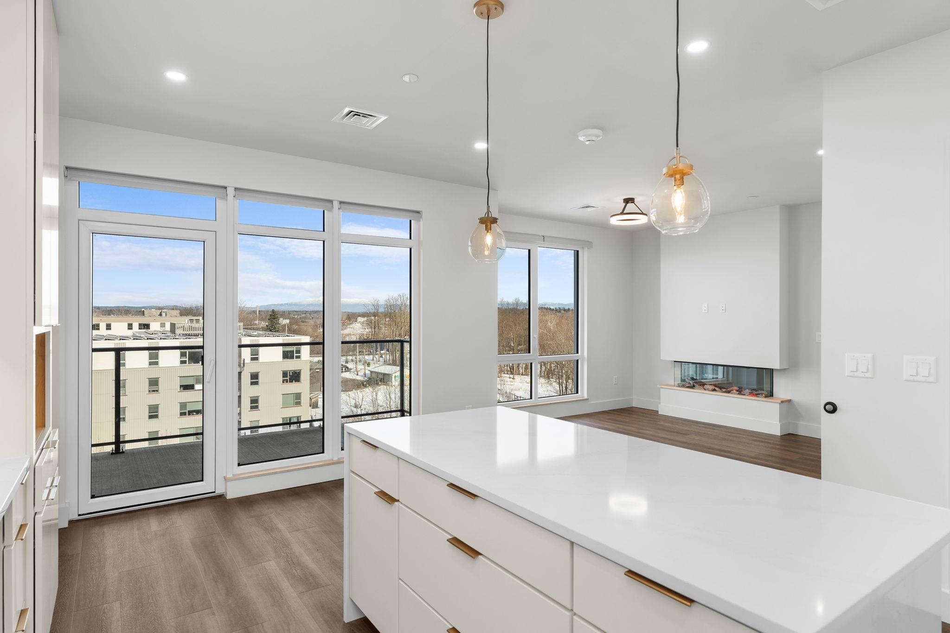
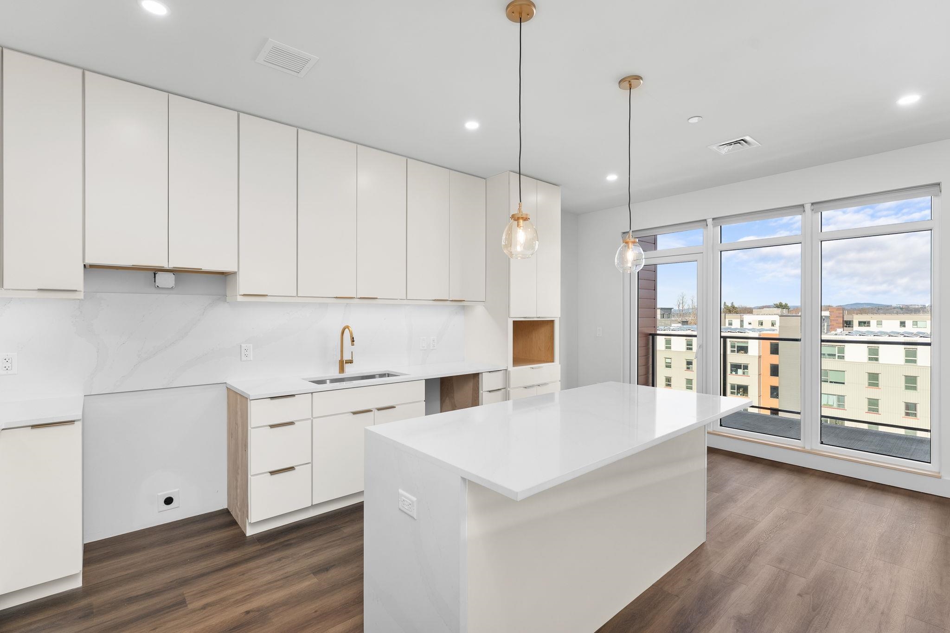
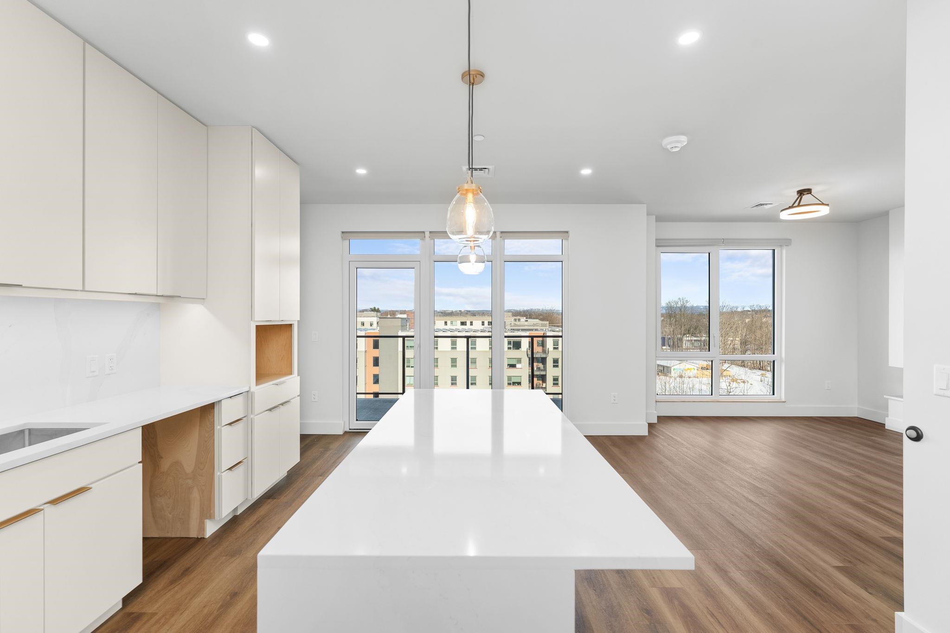
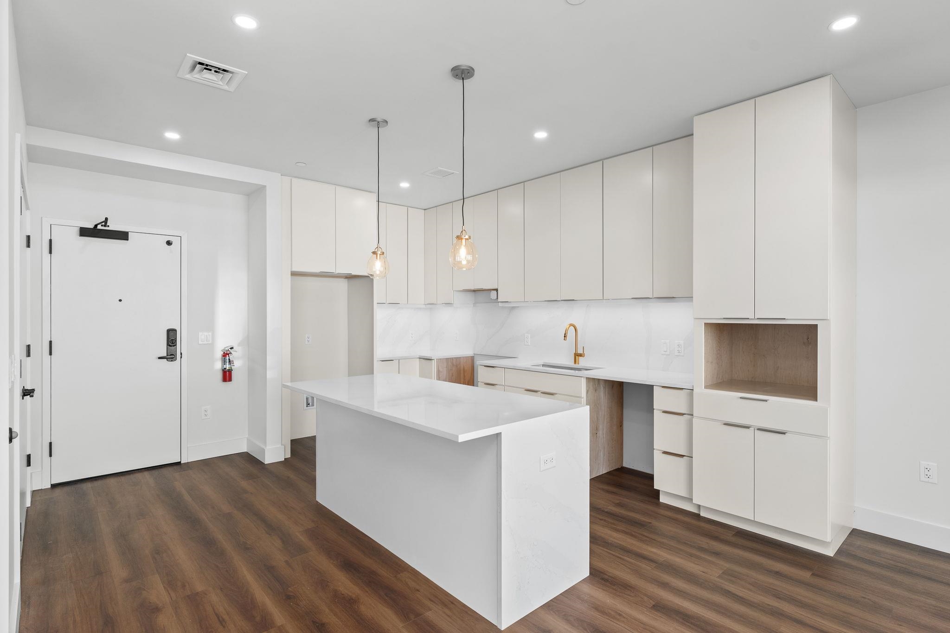
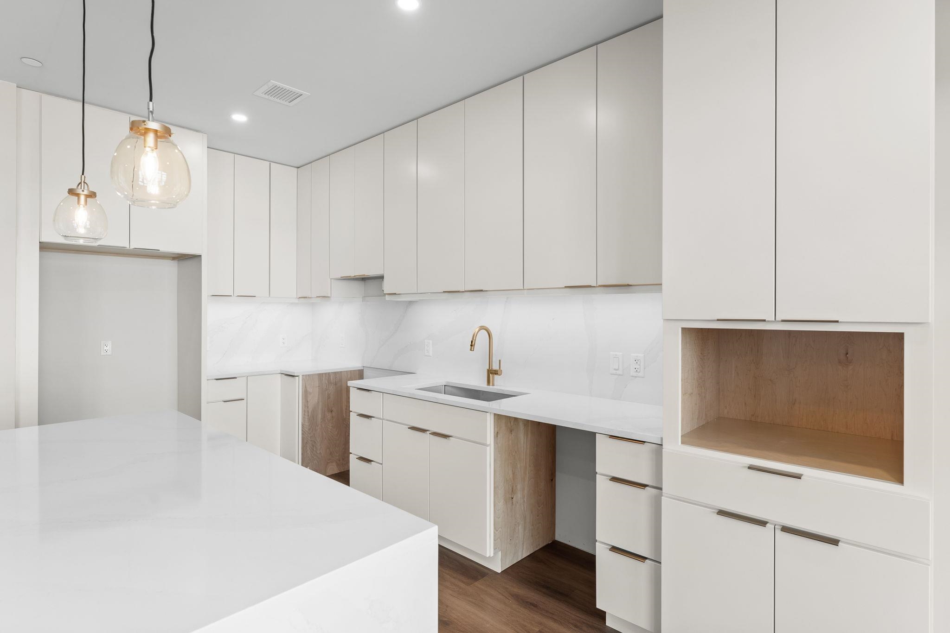
General Property Information
- Property Status:
- Active
- Price:
- $567, 700
- Unit Number
- 606
- Assessed:
- $0
- Assessed Year:
- County:
- VT-Chittenden
- Acres:
- 0.00
- Property Type:
- Condo
- Year Built:
- 2024
- Agency/Brokerage:
- Patrick O'Brien
S.D. Ireland Properties - Bedrooms:
- 1
- Total Baths:
- 1
- Sq. Ft. (Total):
- 903
- Tax Year:
- Taxes:
- $0
- Association Fees:
Brand-new top-floor 1-bedroom condo at One25 Cambrian Way! Experience modern comfort and effortless living with sunrise, mountain, and park views from your private balcony. High-end finishes throughout include Cabico cabinetry, quartz countertops and backsplash, a Valor electric fireplace, and a radiant heated bathroom floor. Designed for convenience, One25 offers an exceptional suite of amenities—fitness center, outdoor spaces with fire pit, grills, pizza oven, dog park, and seasonal garden beds. Secure underground parking with storage, EV charging stations, and a secure mailroom enhance everyday ease. On-site property manager provides added peace of mind. Ideally located between North Avenue and Lake Champlain, just 1.5 miles from Church Street Marketplace, One25 blends beauty, quality, and convenience in one of Burlington’s most desirable new communities. Come experience the best in modern condo living at Unit 606, One25 Cambrian Way! You have to tour this home to truly appreciate the craftsmanship, views, and lifestyle it offers. Schedule your tour today!
Interior Features
- # Of Stories:
- 1
- Sq. Ft. (Total):
- 903
- Sq. Ft. (Above Ground):
- 903
- Sq. Ft. (Below Ground):
- 0
- Sq. Ft. Unfinished:
- 0
- Rooms:
- 4
- Bedrooms:
- 1
- Baths:
- 1
- Interior Desc:
- Dining Area, Elevator, 1 Fireplace, Kitchen/Dining, Enrgy Rtd Lite Fixture(s), LED Lighting, Natural Light, 1st Floor Laundry, Common Heating/Cooling, Smart Thermostat
- Appliances Included:
- ENERGY STAR Qual Dishwshr, ENERGY STAR Qual Dryer, Microwave, Electric Range, Refrigerator, ENERGY STAR Qual Washer
- Flooring:
- Tile, Vinyl Plank
- Heating Cooling Fuel:
- Water Heater:
- Basement Desc:
Exterior Features
- Style of Residence:
- Flat, Modern Architecture, Top Floor
- House Color:
- Time Share:
- No
- Resort:
- No
- Exterior Desc:
- Exterior Details:
- Balcony, Garden Space, Other - See Remarks, Window Screens, Double Pane Window(s)
- Amenities/Services:
- Land Desc.:
- City Lot, Condo Development, Mountain View, Street Lights, View, Walking Trails
- Suitable Land Usage:
- Roof Desc.:
- Membrane
- Driveway Desc.:
- Common/Shared, Paved
- Foundation Desc.:
- Concrete
- Sewer Desc.:
- Public
- Garage/Parking:
- Yes
- Garage Spaces:
- 2
- Road Frontage:
- 0
Other Information
- List Date:
- 2025-10-31
- Last Updated:


