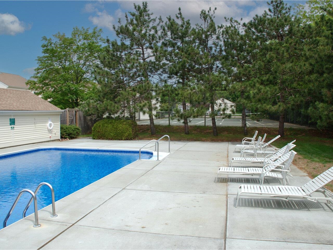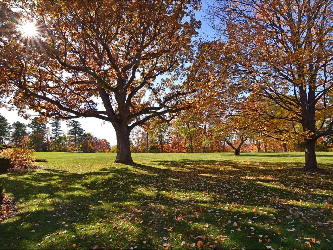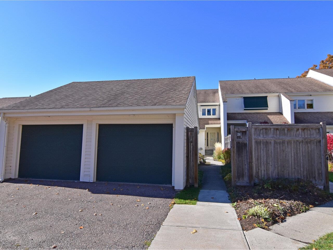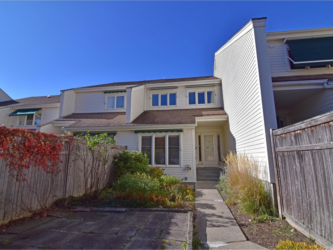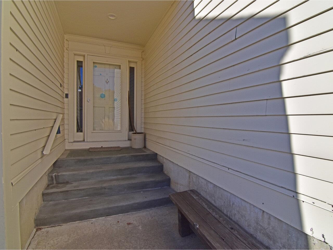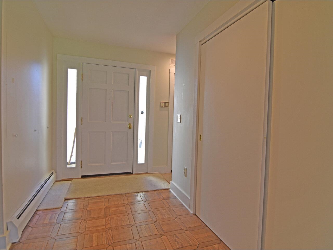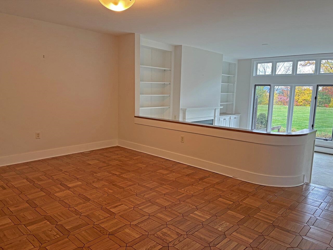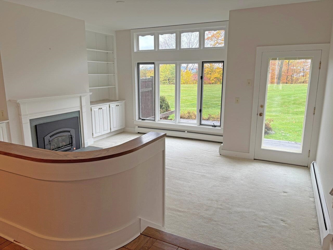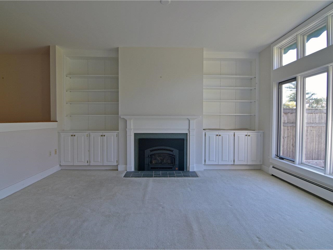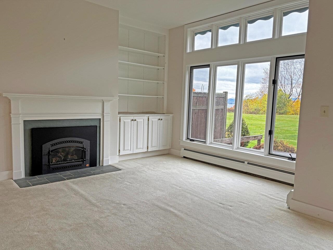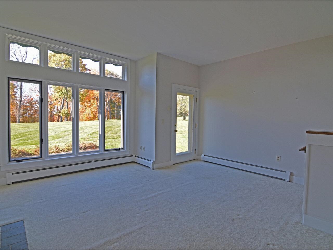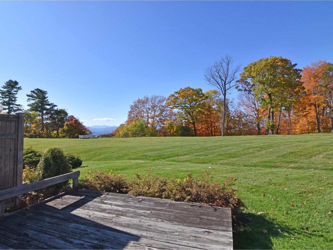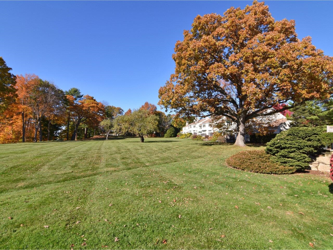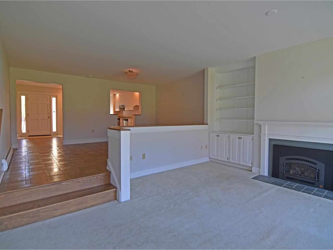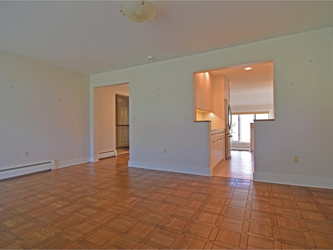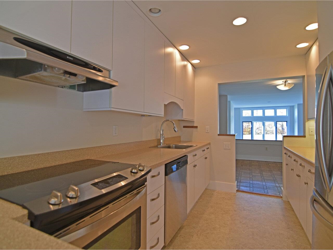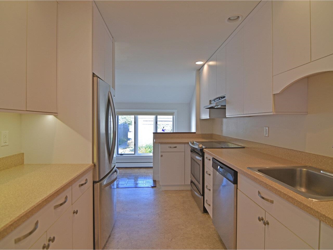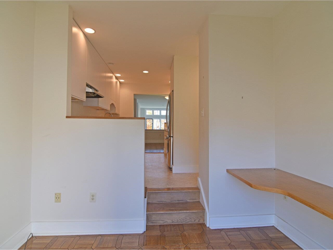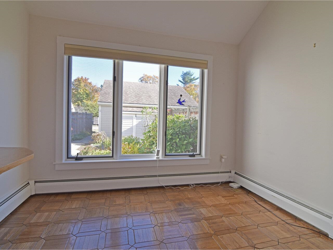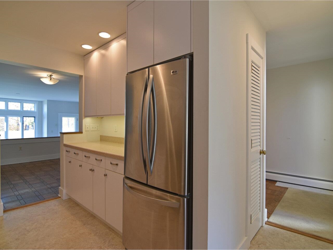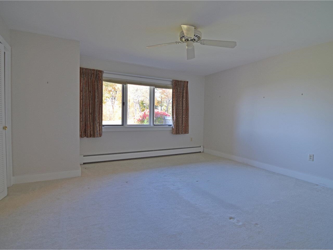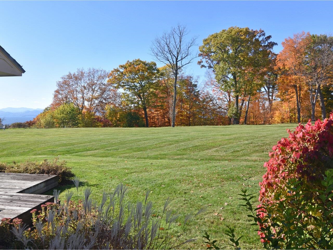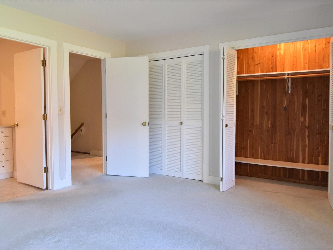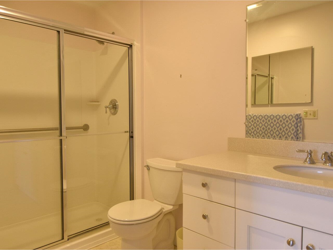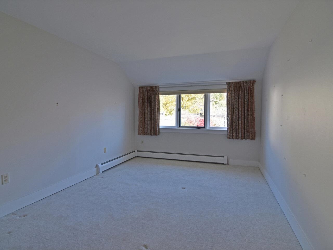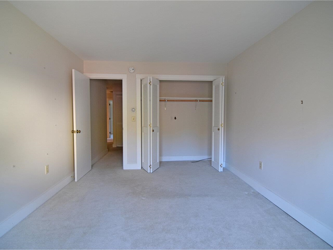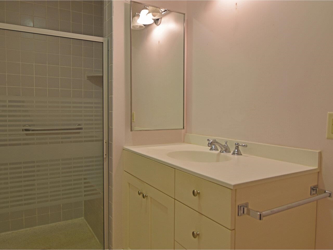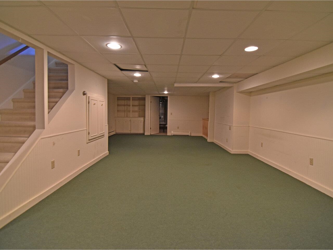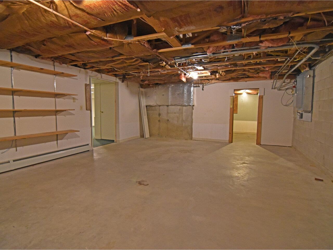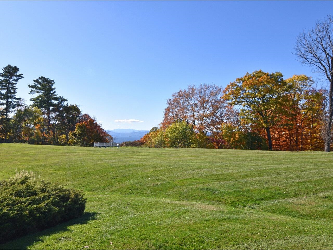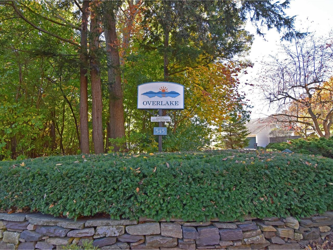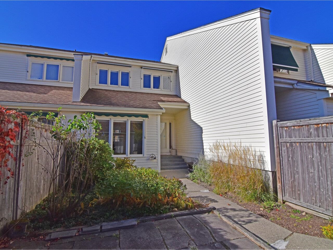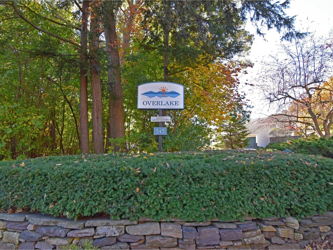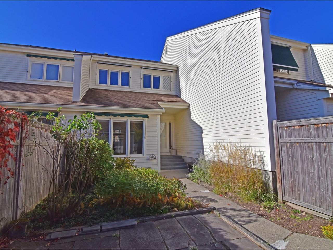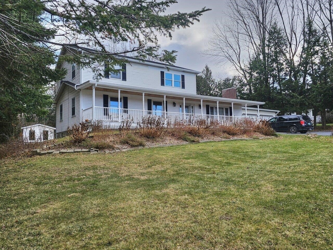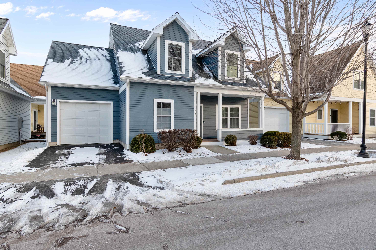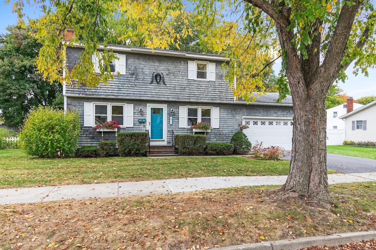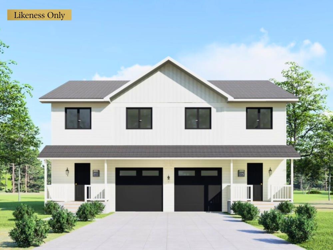1 of 40
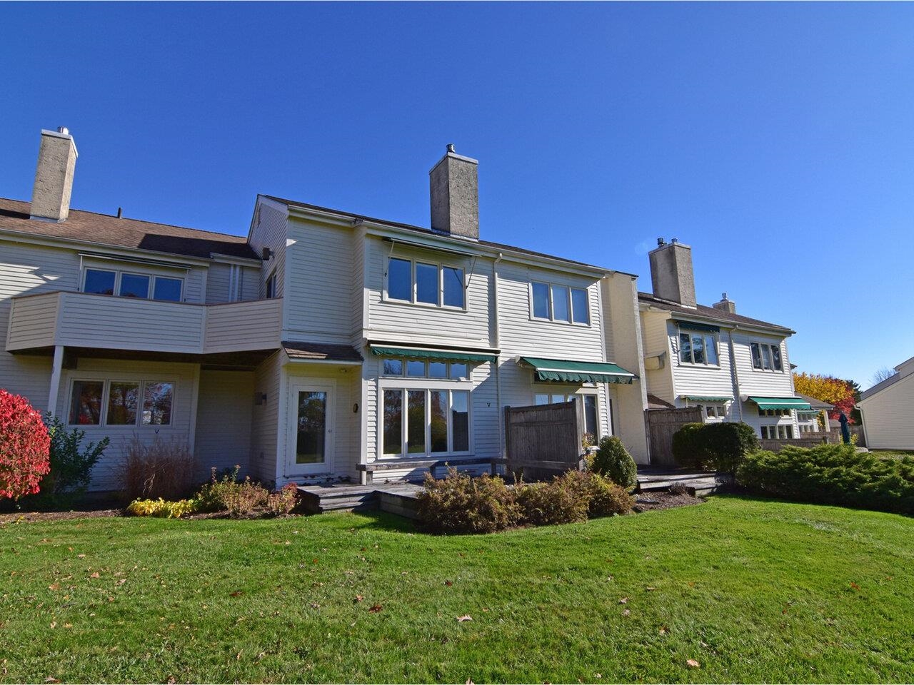
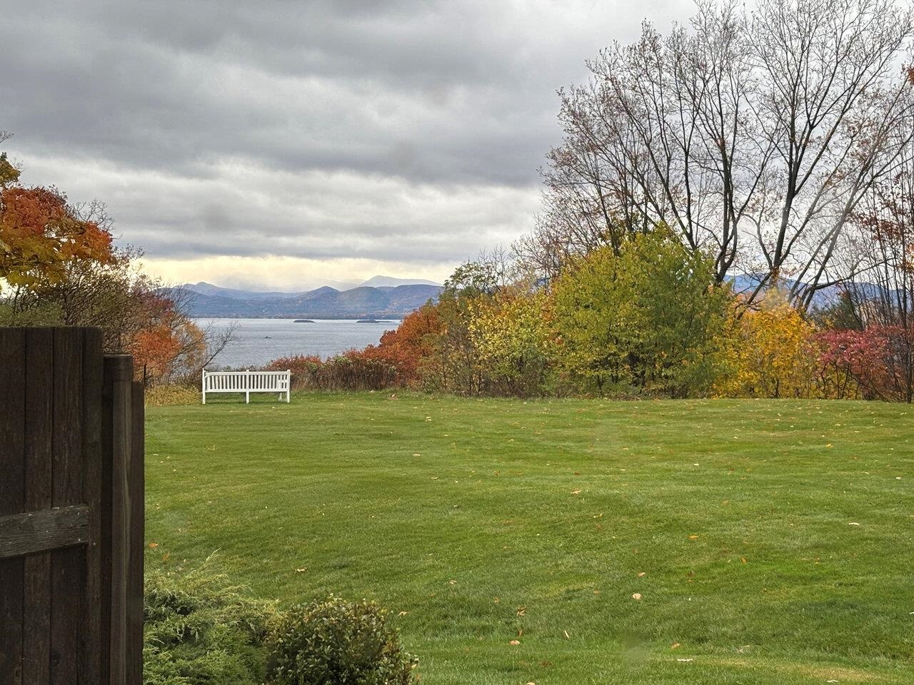
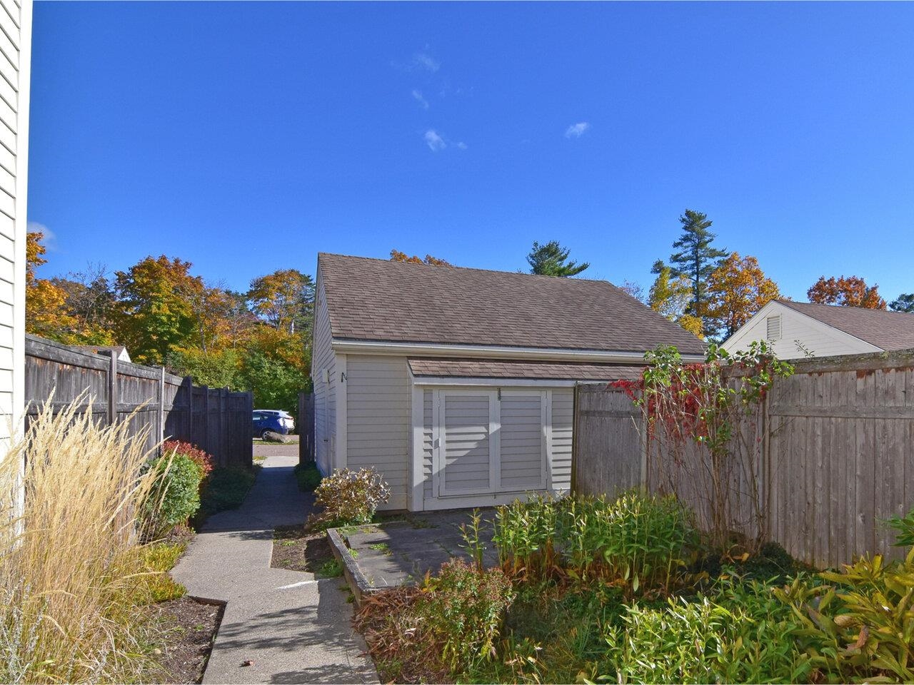
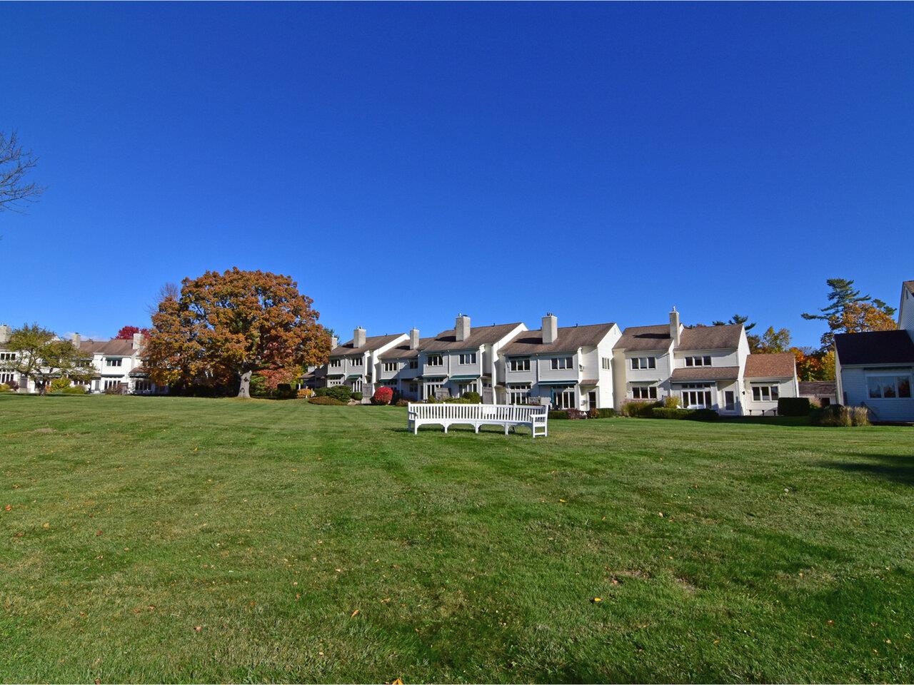
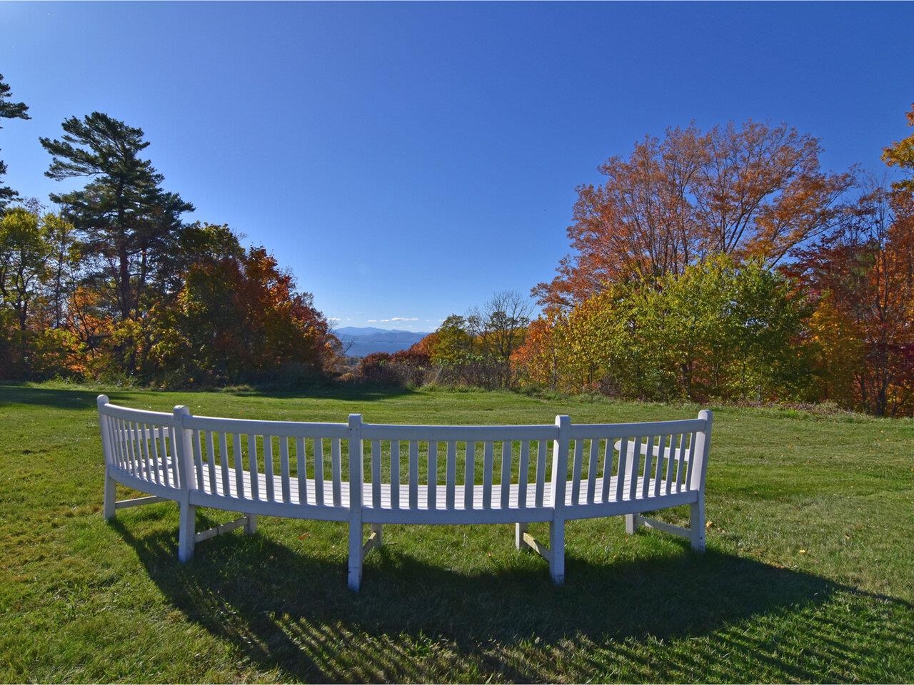
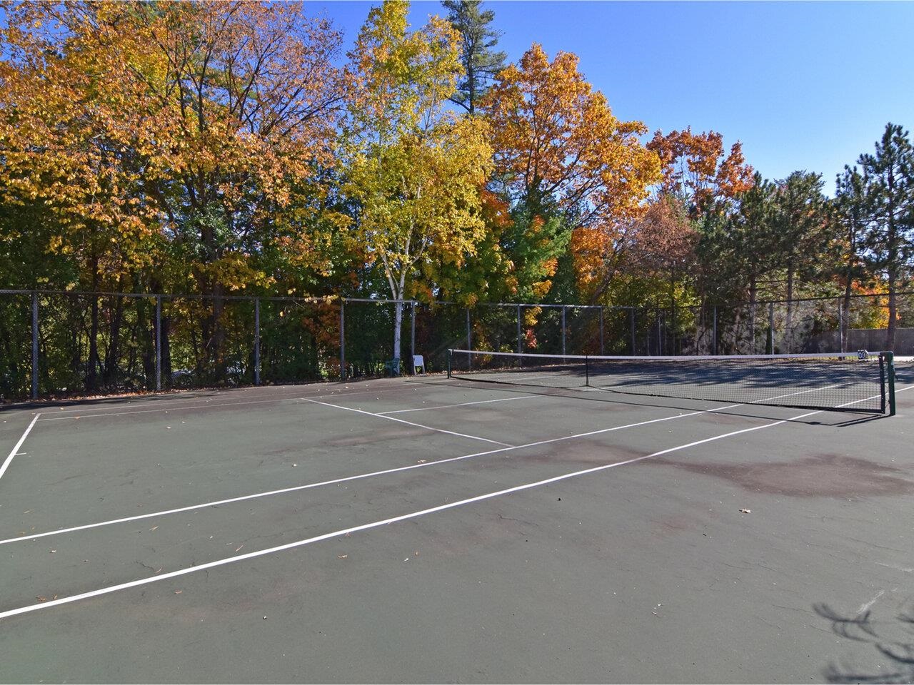
General Property Information
- Property Status:
- Active
- Price:
- $559, 000
- Unit Number
- 21
- Assessed:
- $0
- Assessed Year:
- County:
- VT-Chittenden
- Acres:
- 0.00
- Property Type:
- Condo
- Year Built:
- 1982
- Agency/Brokerage:
- Brian M. Boardman
Coldwell Banker Hickok and Boardman - Bedrooms:
- 2
- Total Baths:
- 2
- Sq. Ft. (Total):
- 1566
- Tax Year:
- 2025
- Taxes:
- $14, 616
- Association Fees:
One-level living in the middle of the Hill Section; these first-floor flats don’t come on the market often! Over 1, 500 sf of living space above grade offering two bedrooms and two baths plus an additional 1, 500 sq. ft. in the basement. A perfect space for those looking to downsize. Numerous updates over the years include converting the heat to natural gas hot water baseboards, and updating the kitchens and baths in 2011. The Overlake Condominiums are situated on 7 acres of common land and have their own pool and tennis courts. The seasonal views are spectacular with peaks of Lake Champlain & the Adirondack Mountains year-round. Overlake is located across the street from the Burlington Country Club with easy access to bike paths, running trails, the UVM medical Center, and more.
Interior Features
- # Of Stories:
- 1
- Sq. Ft. (Total):
- 1566
- Sq. Ft. (Above Ground):
- 1566
- Sq. Ft. (Below Ground):
- 0
- Sq. Ft. Unfinished:
- 1566
- Rooms:
- 6
- Bedrooms:
- 2
- Baths:
- 2
- Interior Desc:
- Cedar Closet, Ceiling Fan, Dining Area, Gas Fireplace, Primary BR w/ BA
- Appliances Included:
- Dishwasher, Disposal, Dryer, Range Hood, Electric Range, Refrigerator, Washer, Tank Water Heater
- Flooring:
- Carpet, Parquet, Vinyl
- Heating Cooling Fuel:
- Water Heater:
- Basement Desc:
- Climate Controlled, Full, Interior Stairs, Storage Space
Exterior Features
- Style of Residence:
- Flat
- House Color:
- Cream
- Time Share:
- No
- Resort:
- Yes
- Exterior Desc:
- Exterior Details:
- Deck, Full Fence, Patio, Covered Porch
- Amenities/Services:
- Land Desc.:
- Condo Development, Lake View, Landscaped, Mountain View, Trail/Near Trail, In Town, Near Country Club, Near Golf Course
- Suitable Land Usage:
- Roof Desc.:
- Asphalt Shingle
- Driveway Desc.:
- Common/Shared, Paved
- Foundation Desc.:
- Concrete
- Sewer Desc.:
- Public
- Garage/Parking:
- Yes
- Garage Spaces:
- 1
- Road Frontage:
- 0
Other Information
- List Date:
- 2025-10-31
- Last Updated:


