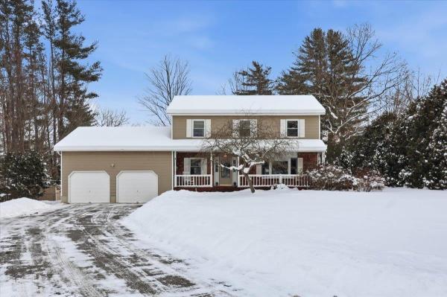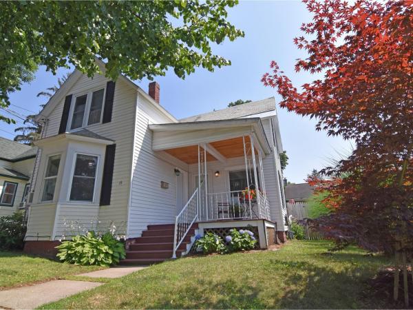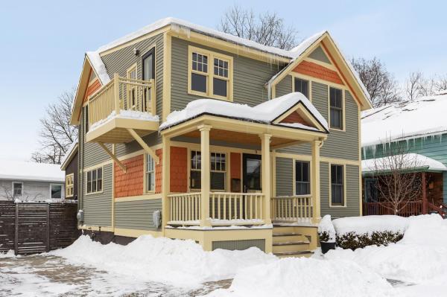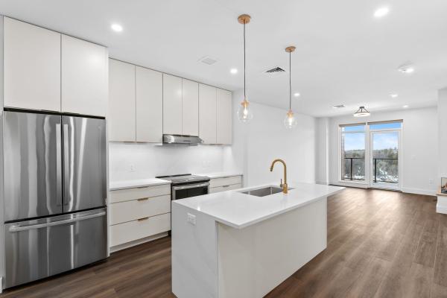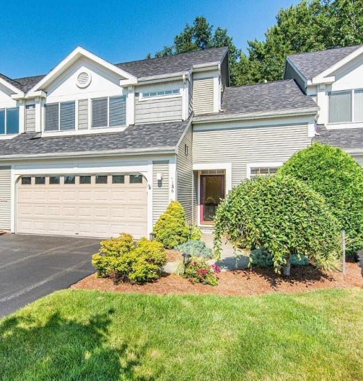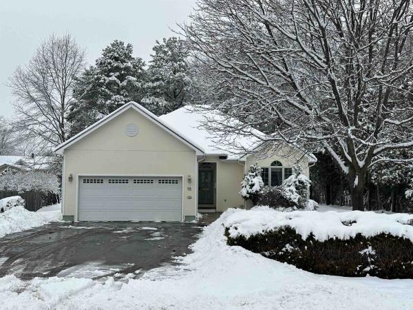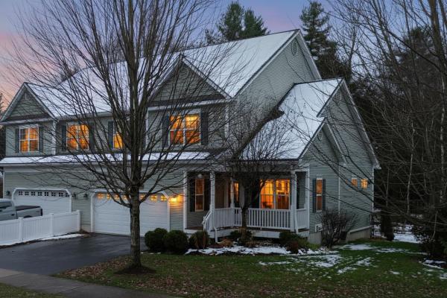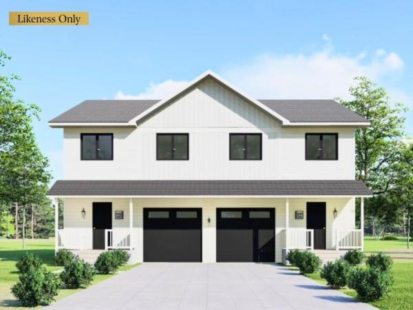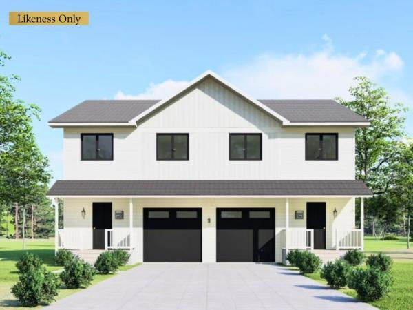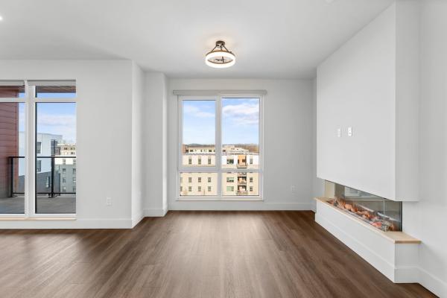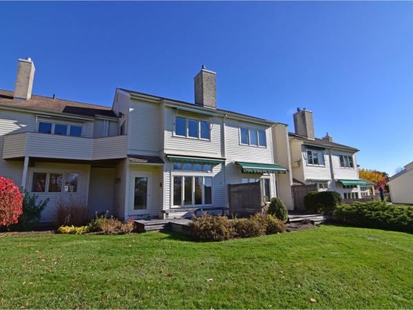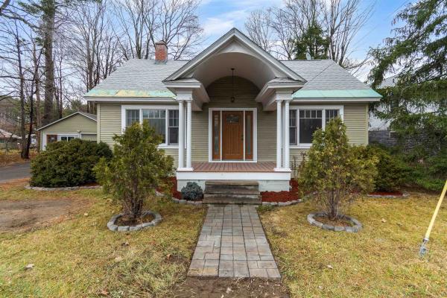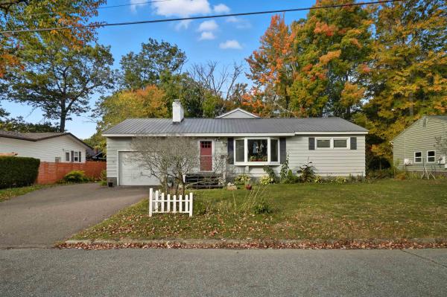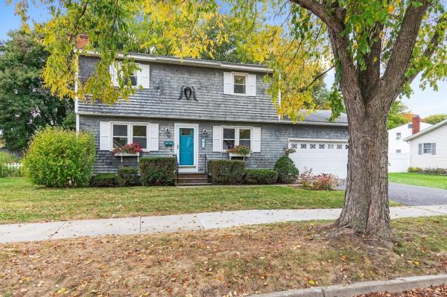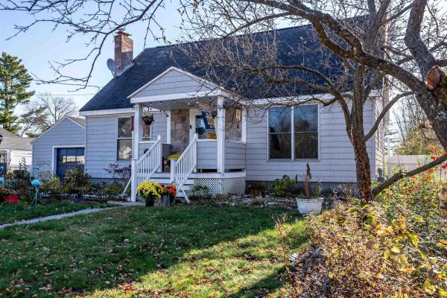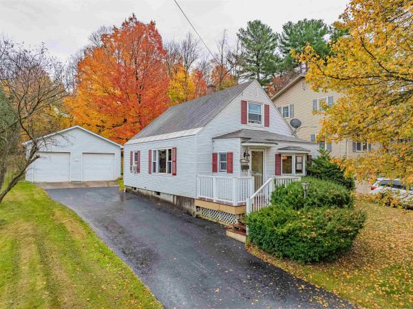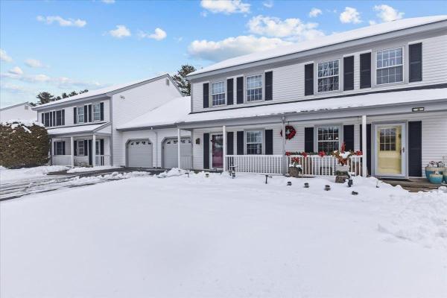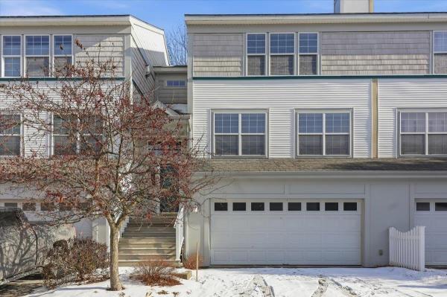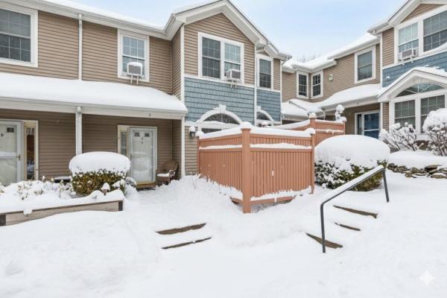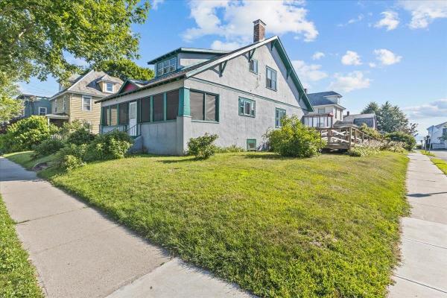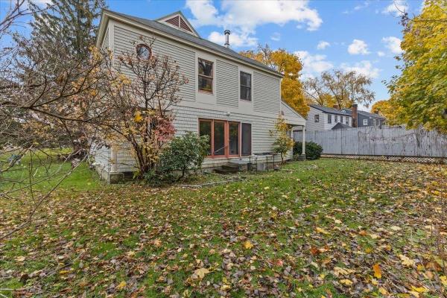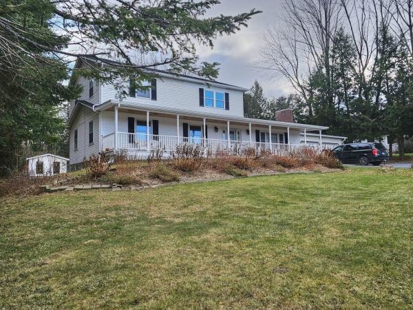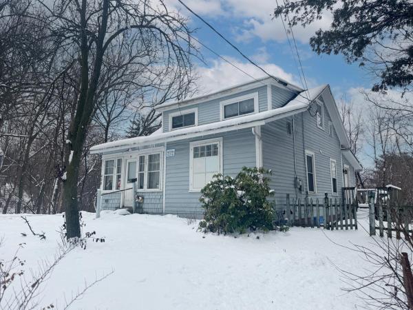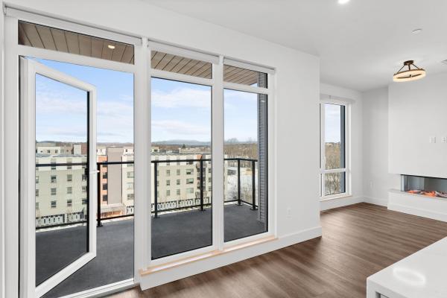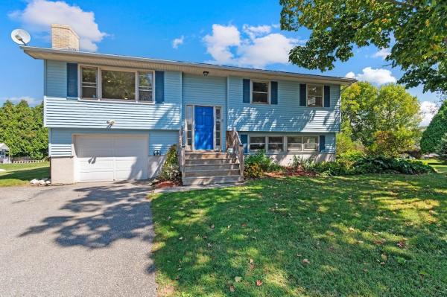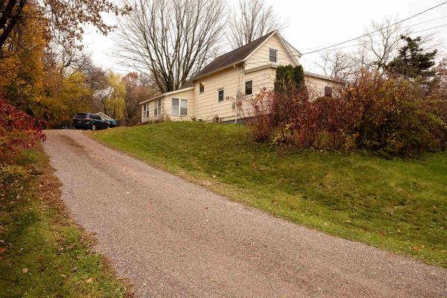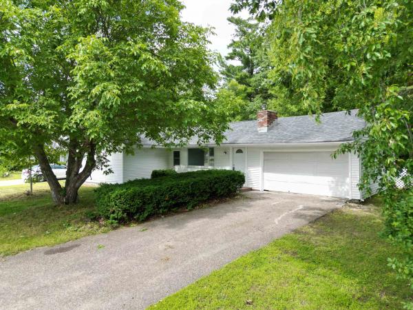Step into this wonderful four-bedroom, 2½-bath Colonial, beautifully maintained and truly move-in ready, complete with a new hot water tank, and new roof. Plank flooring flows throughout the first floor, setting the tone for comfortable everyday living. The sunny living room, highlighted by a gas stove and bay window, opens seamlessly to a formal dining room—perfect for both casual evenings and special gatherings. The expansive kitchen is designed to impress, offering a center island, eat-in area, coffee bar, generous cabinetry and counter space, and a door leading directly to the back deck. A convenient first-floor laundry room with a half bath completes the main level. Upstairs, the primary bedroom serves as a relaxing retreat with a three-quarter bath and his-and-hers closets. Three additional spacious, sun-filled bedrooms with ample closet space and a full guest bath provide room for everyone. The finished lower level adds exceptional flexibility, featuring a comfortable family room, an exercise room with built-in cabinets, and an office with additional storage. Outside, enjoy an expansive fenced yard with a deck and shed—an ideal setting for entertaining, relaxing, or play. Ideally located in Williston, just minutes from Taft Corners shopping, schools, I-89, and UVM Medical Center, this home offers both convenience and charm.
Welcome to this charming home located in the South End of Burlington - full of character, warmth, and thoughtful updates throughout! Enjoy the convenience of open-concept kitchen, living, and dining areas. The first-floor primary bedroom offers a walk-in closet and bathroom with a soaking tub. Two additional bedrooms and a bath upstairs provide flexibility for guests or in home office. Step out back to a private courtyard with southern exposure and a fenced yard. Numerous updates over the years include windows and doors, new kitchen 2018, electrical 2018, new HVAC 2021, and 2nd bathroom 2018. Additional highlights include an oversized one-car detached garage, ample off-street parking, and raised garden beds. This prime location is just minutes from Pine Street, the waterfront, downtown Burlington, UVM, and the UVM Medical Center. ADU potential with the garage and off-street parking, if owner-occupied!
Cute as a button, and somehow even better in person. This house doesn’t just “have charm”, it radiates it, like it invented the word. From the moment you pull up, you notice the cedar privacy fences and follow the paver driveway to the bluestone patio, it’s clear: this is not your average Vermont home. It’s a living, breathing moodboard. All new clapboard siding and fresh paint set the tone. Then it gets better: a corrugated modern laundry/mudroom addition (built by Red House) with custom-built-ins? Heck yes. Covered front porch for chats with the neighbors and balcony off the flex room for sunrise coffee? Check. Inside, it’s all texture and tone: radiant heat across the first floor (yes, warmth matters), Brazilian cherry underfoot, original wide pine floors and vaulted ceilings in the second bedroom, and contours that move like sculpture. The kitchen? Quartz counters, a walk-in pantry, and a layout that begs you to invite your friends over and cook something. Sunlight floods in, and everything just works. Pella and Marvin windows, new insulation for cool nights and mini-splits for warm ones, custom maple built-ins, and no through-traffic to contend with! This place has soul. The landscape is quietly wild and deeply intentional. Out front, a magnolia tree sets the tone. In back: native ironwood, wild grapevine, and a weeping larch. Perennials flood the upper terrace. Native hardscaping from Isle La Motte, rich in fossils; Vermont slate from Church Street; Barre granite cobbles. Thoughtful, artistic, warm, but never precious. If “vibe” matters to you, and it absolutely should, this one hits different.
Unit 611 at One25 Cambrian Way is a brand-new, top-floor condo and the only remaining 1-bedroom residence with a den available for purchase. This thoughtfully designed home offers 1 bedroom, 1 bathroom, and a versatile den, along with a private balcony featuring views of Lake Champlain. Inside, the home showcases high-end finishes including sleek quartz countertops, a Valor electric fireplace, and heated bathroom floors for added comfort. A stylish beverage and serving area enhances the kitchen, creating the perfect nook for morning coffee or evening cocktails, while glass-front cabinetry provides an elegant way to display dishware or pottery. Residents enjoy an exceptional suite of amenities, including a fully equipped fitness center with infrared sauna and inviting outdoor spaces with a dog park, garden bed program, pizza oven, grilling stations, and a fire pit. Additional conveniences include secure underground parking with storage, EV charging stations, and a secure mailroom, all supported by an on-site property manager and dedicated maintenance team. Ideally located just 1.5 miles from downtown Burlington’s Church Street Marketplace, with easy access to UVM Medical Center, Burlington International Airport, Beta Technologies, and South Burlington, One25 offers a rare opportunity to enjoy modern living with unmatched comfort, convenience, and flexibility.
Welcome to this beautifully maintained 3-bedroom, 2.5-bath townhouse in the highly desirable Heatherfield neighborhood of South Burlington. Thoughtfully designed and filled with natural light, this inviting home offers bright, open living spaces and tasteful updates throughout. The main level features an expansive living room with gleaming hardwood floors and a cozy gas fireplace, seamlessly connected to the dining area where bay windows brighten the space. The well-appointed kitchen includes warm wood cabinetry, granite countertops, tile flooring, and generous storage—perfect for everyday cooking or entertaining. A convenient half bath and a dedicated home office complete the first floor, offering flexibility for today’s work-from-home lifestyle. Upstairs, the spacious primary bedroom includes a private en suite bath and ample closet space. Two additional bedrooms, a full bath, and a second-floor laundry area ensure comfort and convenience for family or guests. Additional highlights include an attached garage, abundant storage, and a private rear patio ideal for relaxing or summer grilling, surrounded by mature landscaping that creates a peaceful outdoor retreat. Ideally located close to shopping, dining, parks, recreation paths, and major employers, this home offers low-maintenance living in an unbeatable South Burlington location. A wonderful opportunity to own in one of the area’s most sought-after communities.
Welcome to this well-maintained 3-bedroom home offering comfort, space, and an excellent location. Step inside to enjoy 9-foot ceilings that create an open, airy feel throughout the main living areas. The home features a thoughtful bathroom layout with a full bath, a 3/4 bath, and a convenient 1/2 bath—perfect for busy households and guests alike. The partially finished basement provides additional flexible living space, ideal for a family room, home office, or recreation area, with plenty of room left for storage. Outside, you’ll find a nicely sized yard complete with a kids’ swingset, making it perfect for family fun and entertaining. A two-car garage adds everyday convenience. Located close to schools and all major amenities, this home offers the perfect balance of comfort, functionality, and accessibility. A wonderful opportunity for families or anyone looking for a home in a great neighborhood.
Discover the perfect blend of comfort, space, and move-in-ready convenience in this beautiful 3-bedroom townhouse. A welcoming front office with French doors provides a quiet space for work, hobbies or reading. Hardwood floors flow across the first and second levels, leading to an inviting living room with a gas fireplace, mantel, and built-in—ideal for relaxing or hosting guests. The kitchen features granite countertops, an island & stainless-steel appliances that opens to the dining area and a private deck with an awning overlooking peaceful woods. Upstairs, a serene primary suite offers a vaulted ceiling, walk-in closet and a spacious bath with two vanities, a shower and separate soaking tub. Two guest rooms, a full bath, and a laundry room with side-by-side units and a utility sink complete the second floor. The finished lower level adds wonderful flexibility with a daylight family room, large storage room, utility room and a half bath plumbed for a future ¾ shower. Practical features include affordable condo fee, gas hot water heat, a first-floor mini-split for A/C and a finished 2-car garage to keep vehicles protected year-round. Located in a friendly neighborhood with sidewalks and easy access to Village Five Corners, shopping, dining, schools, and parks. With a simple commute to Burlington, the UVM Medical Center, Williston, Montpelier, and I-89, this home offers a comfortable, low-maintenance lifestyle in an unbeatable location.
Hard-to-find NEW construction in Burlington at this price! This bright, turn-key 3-bed, 2.5-bath townhome offers modern living in a prime New North End location—backing directly to Leddy Park with instant access to the Burlington Bike Path, beaches, schools, and all the conveniences of North Ave. An inviting covered entry leads to an open main level perfect for everyday living, complete with a half bath and direct entry from the attached 1-car garage. Upstairs, three comfortable bedrooms include a primary suite with its own bath, plus a second full bath and convenient laundry. Love the lake? Membership in the Crescent Beach Association is available (optional; reported at approx. $185/year—buyer to verify) and provides coveted access to a beautiful sandy beach, clubhouse, and the shores of Lake Champlain just minutes from your door. Enjoy low-maintenance, energy-conscious new construction, walk/bike connectivity, and a location that puts parks, paths, and everyday essentials right nearby. A rare Burlington opportunity—don’t miss it! CONSTRUCTION IS NOW COMPLETE AND IT'S ALL READY FOR YOU!
Hard-to-find NEW construction in Burlington at this price! This bright, turn-key 3-bed, 2.5-bath townhome offers modern living in a prime New North End location—backing directly to Leddy Park with instant access to the Burlington Bike Path, beaches, schools, and all the conveniences of North Ave. An inviting covered entry leads to an open main level perfect for everyday living, complete with a half bath and direct entry from the attached 1-car garage. Upstairs, three comfortable bedrooms include a primary suite with its own bath, plus a second full bath and convenient laundry. Love the lake? Membership in the Crescent Beach Association is available (optional; reported at approx. $185/year—buyer to verify) and provides coveted access to a beautiful sandy beach, clubhouse, and the shores of Lake Champlain just minutes from your door. Enjoy low-maintenance, energy-conscious new construction, walk/bike connectivity, and a location that puts parks, paths, and everyday essentials right nearby. A rare Burlington opportunity—don’t miss it! CONSTRUCTION IS NOW COMPLETE, IT IS ALL READY FOR YOU!
Brand-new top-floor 1-bedroom condo at One25 Cambrian Way! Experience modern comfort and effortless living with sunrise, mountain, and park views from your private balcony. High-end finishes throughout include Cabico cabinetry, quartz countertops and backsplash, a Valor electric fireplace, and a radiant heated bathroom floor. Designed for convenience, One25 offers an exceptional suite of amenities—fitness center, outdoor spaces with fire pit, grills, pizza oven, dog park, and seasonal garden beds. Secure underground parking with storage, EV charging stations, and a secure mailroom enhance everyday ease. On-site property manager provides added peace of mind. Ideally located between North Avenue and Lake Champlain, just 1.5 miles from Church Street Marketplace, One25 blends beauty, quality, and convenience in one of Burlington’s most desirable new communities. Come experience the best in modern condo living at Unit 606, One25 Cambrian Way! You have to tour this home to truly appreciate the craftsmanship, views, and lifestyle it offers. Schedule your tour today!
One-level living in the middle of the Hill Section; these first-floor flats don’t come on the market often! Over 1,500 sf of living space above grade offering two bedrooms and two baths plus an additional 1,500 sq. ft. in the basement. A perfect space for those looking to downsize. Numerous updates over the years include converting the heat to natural gas hot water baseboards, and updating the kitchens and baths in 2011. The Overlake Condominiums are situated on 7 acres of common land and have their own pool and tennis courts. The seasonal views are spectacular with peaks of Lake Champlain & the Adirondack Mountains year-round. Overlake is located across the street from the Burlington Country Club with easy access to bike paths, running trails, the UVM medical Center, and more.
Step inside this incredibly charming 3 bedroom + bonus room, 2-bath Cape and instantly feel at home. Thoughtfully and tastefully updated throughout, this warm and inviting property blends classic character with modern comfort. Beautiful refinished hardwood floors flow through the main living spaces, while both bathrooms have been stylishly re-done to offer a fresh, contemporary feel. The spacious kitchen provides abundant cabinet and counter space and opens to a formal dining room perfect for gatherings. A cozy living room, separate den, and convenient first-floor bedrooms with half bath offer flexible living options. Upstairs, you’ll find a sunlit primary bedroom, a welcoming guest bedroom, and a fully updated full bath. Enjoy excellent storage with a full basement, a two-car garage, and an additional shed. Outside, the private yard is surrounded by mature trees and offers great sunshine, plus an expansive deck for relaxing or entertaining. Located in the Gateway District West zoning area, this home allows for both residential and office use—making it an exceptional opportunity. Just minutes to Taft’s Corners, I-89, and UVM Medical Center.
Welcome to this beautifully renovated 3-bedroom, 2-bath home nestled in highly desirable South Burlington neighborhood. Thoughtfully designed for both comfort and style, this residence offers multiple inviting living spaces ideal for today’s lifestyle. The front dining room immediately impresses with its expansive bay window, warm natural light, and charming brick hearth and fireplace, perfect for gathering or an elegant formal space. The updated kitchen sits at the center of the home and features wide-plank hardwood flooring, stainless steel appliances, and convenient access to a well-appointed mudroom. Beyond the kitchen, a stunning secondary family room offers vaulted ceilings, hardwood floors, a cozy gas stove, and a custom built-in shiplap entertainment center. The spacious primary suite includes an updated bath with a soaking tub for ultimate relaxation. Two additional bedrooms and a second full bath are located nearby, making the layout functional and family-friendly. The lower level provides flexible bonus space and laundry, ideal for a playroom, gym, office, or future expansion. Step outside to find a back deck overlooking a spacious patio and sunny backyard with garden potential. Shed for storage. A separate mudroom entry makes Vermont winters easy—keeping snow and mud contained. An attached 1-car garage and ample driveway parking add everyday convenience. Just moments from Chamberlain School, shops, restaurants, and all that South Burlington has to offer!
Welcome to 15 Blondin Circle — a cherished 4-bedroom, 2-bath Colonial set on a beautiful .31-acre lot in one of Burlington’s most loved neighborhoods. Lovingly maintained by the same owners for many years, this home radiates warmth, comfort, and pride of ownership at every turn. Inside, you’ll find a bright and inviting layout with hardwood floors, a spacious living room centered around a cozy fireplace, and a thoughtfully designed kitchen with plenty of storage and workspace. Upstairs, four comfortable bedrooms provide room for family, guests, or home offices — ready to adapt to your needs. A highlight of the property is the sun-drenched three-season porch, offering peaceful views of the expansive backyard — the perfect spot for morning coffee, summer dinners, or simply enjoying the change of seasons. The large, level lot features mature trees and plenty of open space for gardening, play, and gathering with loved ones. Additional features include a finished lower-level family room with a fireplace, an attached two-car garage, and charming cedar shingle siding. Situated close to schools, parks, and Burlington’s vibrant downtown and waterfront, this home truly offers the best of neighborhood living. Filled with years of care and happy memories, 15 Blondin Circle is ready to welcome its next chapter — and a new owner to love it just as much.
Beautifully Maintained Home in a Prime Location . Lovingly cared for by its long-time owners, this home offers comfort, quality, and convenience. Located on a quiet dead-end street, it features a large, level, and private backyard—perfect for relaxing or entertaining—complete with a spacious 32' x 12' Trex deck overlooking back yard. Inside, you'll find an updated eat-in kitchen with stainless steel appliances and rich cherry cabinetry, ideal for both everyday living and hosting guests. The home is enhanced with Pella windows throughout, providing excellent natural light and energy efficiency. A large three-season porch extends the living space and offers a cozy retreat for morning coffee or evening gatherings. The dry basement provides abundant storage options and potential for future expansion. Conveniently situated close to schools, shopping, I-89, UVM, and the medical center. A great find in today’s market.
Discover this charming 1945 Cape-style home in Burlington’s highly desirable South End. Blending timeless appeal with exciting potential, this residence features three bedrooms, one bathroom, and a solid foundation ready for your personal touch. The spacious layout offers endless possibilities—whether that's adding a second bathroom, expanding with dormers, or creating an extra suite. A detached oversized two-car garage with a paved driveway provides ample parking, storage, or a perfect workshop space. Situated on a rare double lot, the large, private backyard is ideal for gardening, outdoor activities, or simply relaxing in tranquility—an exceptional find in the city. With plentiful off-street parking and a friendly, safe neighborhood, this property combines convenience with opportunity. Don’t miss your chance to make this house your new home!
Welcome to this inviting two-bedroom townhome located in the highly sought-after South Burlington neighborhood. Take a walk through Wheeler Park on miles of walking trails that abut Dorset Park. This charming residence offers everything you've been looking for in a modern home, including a second-floor bonus room that provides extra space— perfect for a home office, guest room, or play area. The first floor showcases a beautifully renovated kitchen, designed with both style and functionality in mind, featuring modern upscale Samsung appliances, custom Thomasville slow-close doors and drawers, ample granite counters, and an under-mounted sink. The recent renovations extend to the living and dining area, where two additional windows have been installed on the east side of the living room. This smart improvement floods the room with lovely natural light and creates a warm, welcoming atmosphere. Enjoy the convenience of an updated second-level bathroom, complete with a washer and dryer for added convenience. Step outside to explore the vibrant community, with nearby dog parks, walking trails, and bike paths that make this area perfect for outdoor enthusiasts. Don't miss this unique opportunity to experience comfortable, contemporary living in a desirable location. Schedule a viewing today and make this beautiful townhome your own!
Don’t miss out on this well-maintained 3-bedroom, 2.5-bath townhouse in the desirable Stonington Circle neighborhood of South Burlington. This townhome offers comfortable living with a thoughtful layout across three levels. The main level features an open-concept design with hardwood floors, a spacious and sunny living area anchored by a cozy gas fireplace, and a kitchen with a center island—perfect for everyday living and entertaining. A sliding glass door leads to the back porch, extending your living space outdoors. Upstairs, you’ll find brand-new carpet throughout, including a generous primary suite with dual closets and a private bath, along with two additional guest bedrooms and a full guest bath. The lower level includes an expansive utility room ideal for storage, plus the convenience of a two-car garage. Easy access to the airport, UVM Medical Center, and I-89. Ideally located near shopping, dining, and parks, this townhouse blends comfort, function, and location. A terrific place to call home!
Bright & Updated 3-Bedroom Townhome Near Burlington High School, Arthur Park and North Beach. Located in the desirable City Bluffs association, this stylish 3-bedroom, 2.5-bath townhome offers comfort, convenience, and thoughtful updates throughout. Just minutes from Burlington High School, North Beach, the bike path, and downtown, the location blends access to nature with city living. The main level welcomes you with Brazilian Cherry wood floors and a light-filled great room ideal for relaxing or entertaining. The kitchen is both functional and modern, offering generous counter space and room for casual dining. A mini-split system (2020) provides efficient cooling in warmer months. Upstairs, the freshly painted primary suite includes custom closets and a freshly renovated en-suite bath. Two additional bedrooms offer flexibility for guests, work, or hobbies. The finished lower level adds even more versatility with a bonus room and custom storage. Outdoor spaces include a private front patio and a rear deck—both perfect for morning coffee or quiet evenings. An oversized attached garage includes an EV charger, and the association covers exterior maintenance for ease of living. Additional upgrades include newer windows and sliding glass doors, a newer hot water heater, custom closets, and updated basement flooring. This is a rare opportunity to own a 3-bedroom home in this sought-after Burlington location.
Charming 1930s Burlington multi-family home bursting with potential! This 5-bedroom, 2-bath property is located in one of the city’s most walkable neighborhoods, just minutes from downtown, Lake Champlain, parks, and bike paths. Step through the inviting screened-in porch into a grand living room featuring coffered ceilings, an original fireplace, and stunning leaded glass built-ins. Classic French doors, hardwood floors, and vintage details reflect timeless craftsmanship throughout. The sunny eat-in kitchen opens to the porch—perfect for morning coffee or casual dining. Upstairs, you’ll find additional bedrooms and a second kitchen, offering great flexibility or rental potential. With its historic charm, prime location, and endless possibilities, this home is ready for your vision to restore and make it shine once again.
4-Bedroom Burlington Retreat in Prime University District Location. Discover a rare find at 33 North Prospect Street—a quiet retreat just steps from the University of Vermont and a short stroll to Downtown Burlington. This freestanding, single-family home is part of a two-unit condo association, offering the privacy of a standalone residence with exclusive use of surrounding land. NO HOA DUES! You only share costs related to the driveway. Set back from the street in the sought-after University District, the 4-bedroom, 2.5-bath home blends space, comfort, and convenience. Built in the late 1980s, it stands apart from the area’s older homes with modern construction, thoughtful design, and a warm, inviting feel. The property overlooks an undeveloped wooded area, providing a peaceful, natural backdrop rarely found so close to the UVM campus. Enjoy a two-car garage plus two additional designated parking spots, and step outside to a well-established vegetable garden plot, perfect for gardening or relaxing outdoors. With bus service just steps away and the University Green only a two-minute walk, Burlington’s best amenities are right at your doorstep. Whether you’re connected to UVM or simply seeking a serene home in the heart of it all, 33 North Prospect Street combines quiet living with unbeatable access to the city. Recently inspected and ready to rent, or put your finishing touches on it and move in. Motivated Seller, priced well below assessed value.
This spacious Colonial is nestled on a .59-acre lot surrounded by mature landscaping. Born as a ranch & with vision in 1987, a 2nd story was added, creating versatility & expanded living spaces. The owners did not stop there. A full-length front porch was constructed in 2010, adding character & a welcome feeling for all who visit. The main level has an open dining/living room with crown molding & flowing hardwood floors. Atrium doors open to the year-round sunroom warmed by a propane stove & accented by pine walls & cathedral ceiling with direct access to the sweeping wrap-around deck - ideal for summer entertaining. Once the primary bedroom with attached ½ bath, this 1st-floor bedroom could be used as such again. Adjacent is a convenient study with storage closet & a full bath down the hall. The large, original galley kitchen is begging for a makeover. At one end of the room is a generous sized pantry closet & washer/dryer located in another. On level 2 is a west-facing bonus room. The primary suite boasts a ¾ bath, bow window overlooking the lush yard, 2 double closets, & space for a king bed & oversized furniture. There’s even room to create a lounge area. A 3rd bedroom is in the other back corner of the home. Additional highlights include a 20’ x 16’ storage shed, screen house with power for summer relaxation, & a 2-car garage. The house boasts newer shingles (2022) providing peace of mind for years to come. House sold "AS IS". Close to I-89/shopping.
Burlington single-family rental ideally positioned near UVM and the hospital. This completely remodeled, four-bedroom, two-bath single-family home delivers modern style, comfort, and convenience in one exceptional package. The bright open kitchen and living area create an inviting space for everyday living and entertaining, featuring stainless steel appliances, beautiful hardwood floors, and a seamless flow throughout. Tiled bathrooms add a clean, contemporary feel, while generous storage solutions keep everything organized and out of sight. Step outside to a pleasant side deck and a private yard - perfect for relaxing, grilling, or enjoying warmer weather. Off-street parking adds everyday ease, and the location places you just minutes from downtown Winooski or downtown Burlington, offering quick access to dining, shopping, and waterfront attractions. A rare opportunity to enjoy turn-key living in one of the area's most sought-after settings.
Enjoy modern living with breathtaking sunrise, mountain, and park views right from your private balcony. Every detail has been thoughtfully designed, featuring high-end Cabico cabinetry, quartz countertops and backsplash, a cozy Valor electric fireplace, and a radiant heated bathroom floor. One25 elevates convenience with an impressive suite of amenities, including a fitness center with infrared sauna, outdoor spaces with a fire pit, grills, and pizza oven, a dedicated dog park, and seasonal garden beds. Secure underground parking with storage, EV charging stations, and a mailroom add everyday ease, while the on-site property manager provides added peace of mind. Perfectly situated between North Avenue and Lake Champlain—and just 1.5 miles from Church Street Marketplace—One25 offers a rare blend of modern style, quality construction, and exceptional convenience in one of Burlington’s most desirable new communities. Experience elevated condo living at Unit 602. The craftsmanship, views, and lifestyle speak for themselves—you’ll want to see this home in person. Schedule your tour today!
Don’t miss this 4-bedroom, 2.5-bath home on a spacious lot! The main level features a bright living area with fireplace, hardwood floors, and an open dining space. The kitchen offers stainless steel appliances, including a new refrigerator, and plenty of cabinets and counter space. Enjoy the 3-season sunroom with access to the back deck and saltwater hot tub. Three bedrooms and an updated full bath complete the main floor, with a half bath off the primary. Downstairs, you’ll find a 4th bedroom, ¾ bath, large family room, and laundry with access to the big backyard with firepit and shed. Updates include roof, furnace, kitchen appliances, washer and dryer, bathroom flooring, interior paint and lower level carpets. In the summertime, enjoy the neighborhood pool.
Enjoy the best of both worlds with the charming modernized farmhouse situated on 1+ acre of gorgeous land in a centralized and convenient Colchester location. Enter into a welcoming 3 season porch that doubles as a mudroom, a Vermont must. Continue inside and find a convenient laundry area, built ins for storage and a full bathroom. You'll love the modernized eat-in kitchen updated with brand new flooring and complete with island and a sliding glass door out to the patio, perfect for al fresco dining. A cozy living room has beautiful wooden floors and leads to the primary bedroom and a 2nd bedroom. Upstairs has another nicely sized bedroom and a landing flex space with updated luxury vinyl plank flooring. The tidy basement has storage galore and more. The home comes with many updates including a newer septic system, newer boiler and hot water tank, mini-split, newer appliances throughout and much more. Amazing lot with the home perched up on a hill with a huge lawn and garden are behind. This natural oasis includes blueberry and blackberry bushes, strawberries and lovely fruit trees. There's plenty of room for hobbies like gardening or just enjoying the surroundings. Great location, close to both downtown Winooski and Colchester and a short distance from UVM Medical Center, downtown Burlington, Lake Champlain, shopping, recreation and so much more. Take a look today!
Move-in ready and thoughtfully renovated, this Winooski ranch offers comfort, style, and convenience. The home features 3 bedrooms plus a versatile office or den, ideal for remote work or guest space. Recent updates include new lighting, new flooring throughout, and a fully remodeled kitchen with stainless steel appliances and modern cabinetry. Two side-by-side bathrooms have been stylishly renovated for a fresh, cohesive look. Enjoy the attached 1+ car garage, full basement for storage or expansion, and a fully fenced backyard that backs to the serene Gilbrook Nature Area—perfect for outdoor lovers. A rare find on a quiet side street with a peaceful, natural setting, all just minutes from downtown Winooski shopping, farmer’s market and great restaurants.
© 2026 Northern New England Real Estate Network, Inc. All rights reserved. This information is deemed reliable but not guaranteed. The data relating to real estate for sale on this web site comes in part from the IDX Program of NNEREN. Subject to errors, omissions, prior sale, change or withdrawal without notice.


