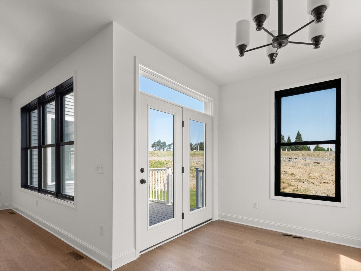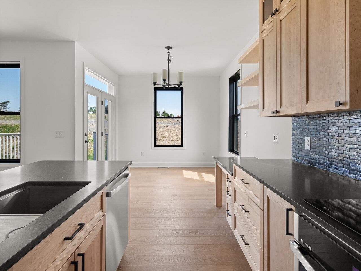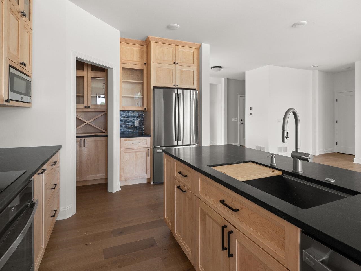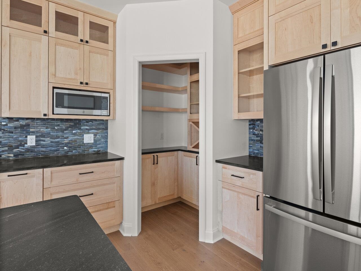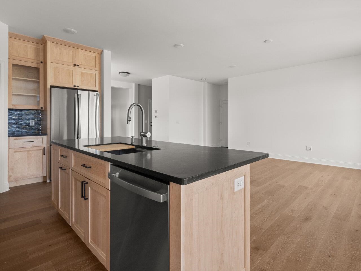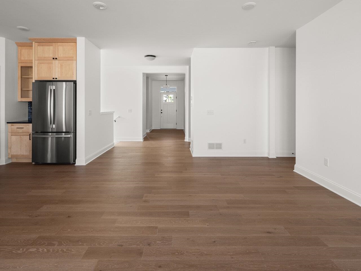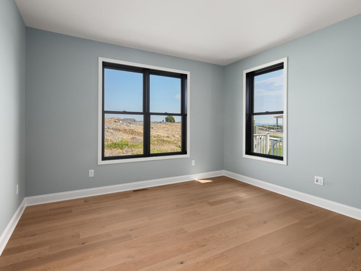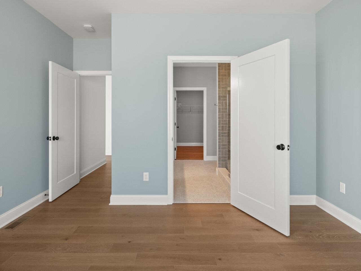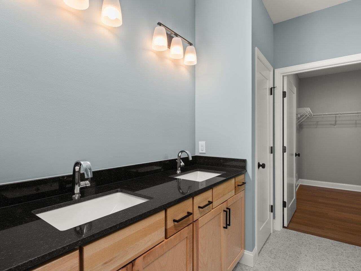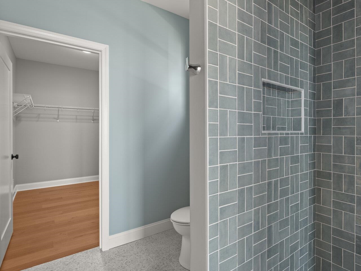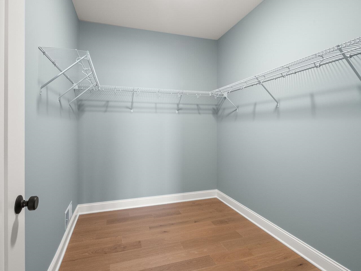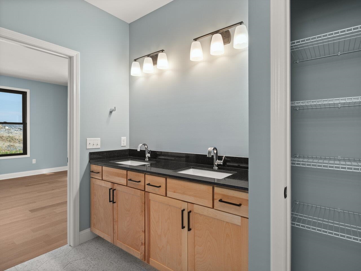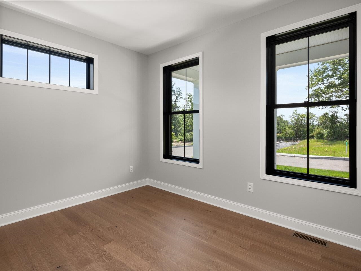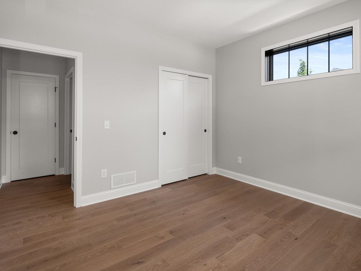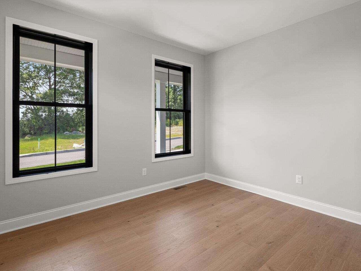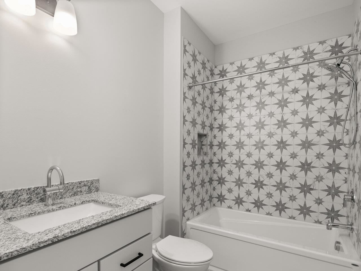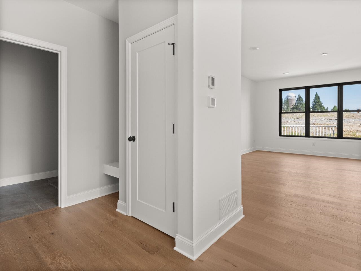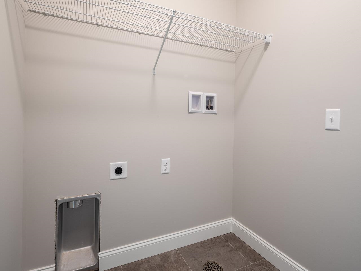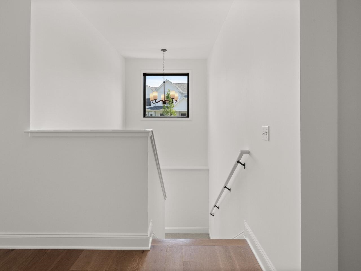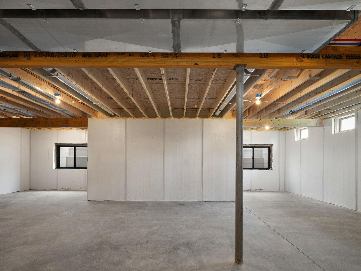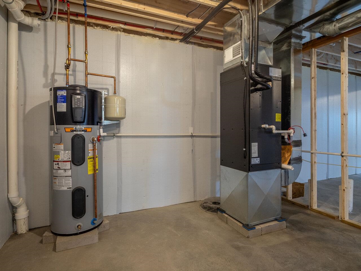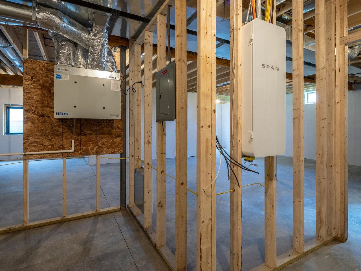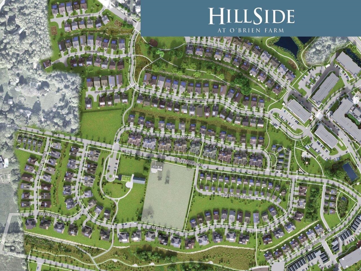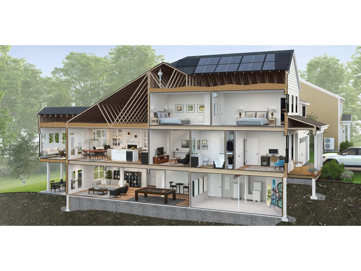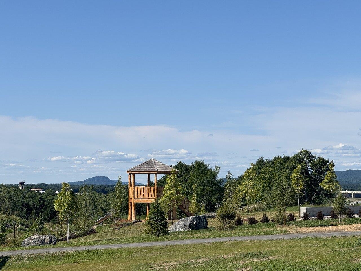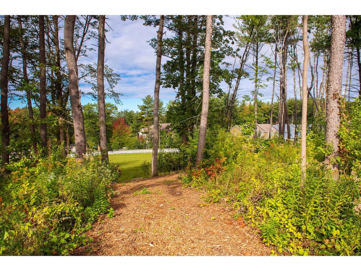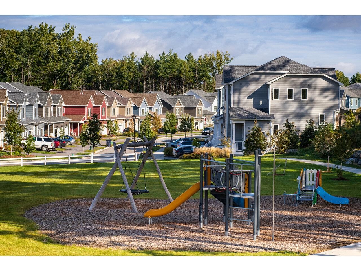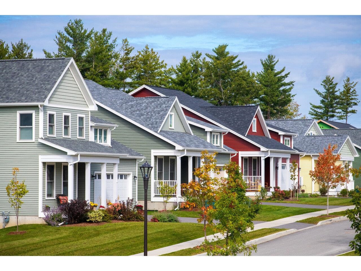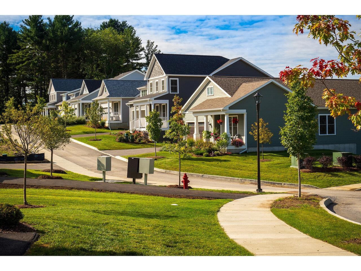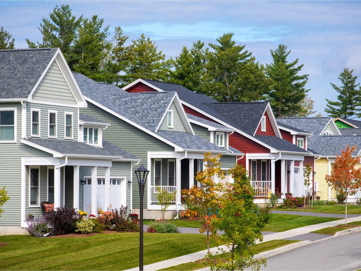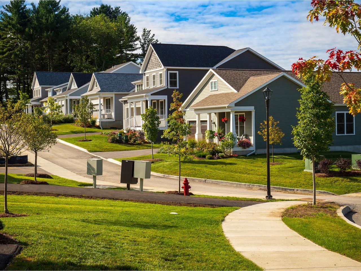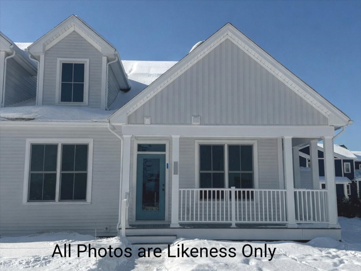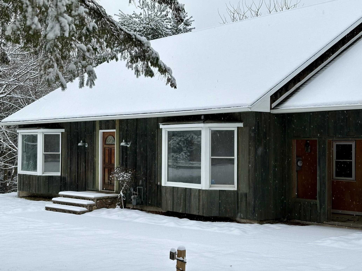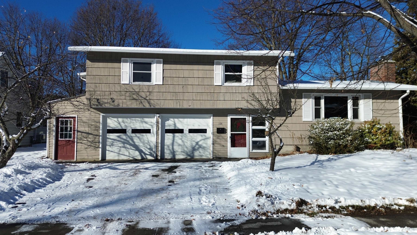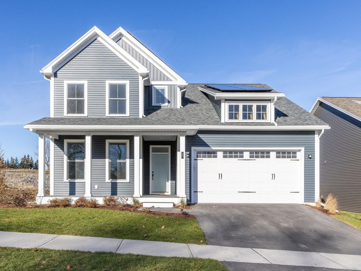1 of 37
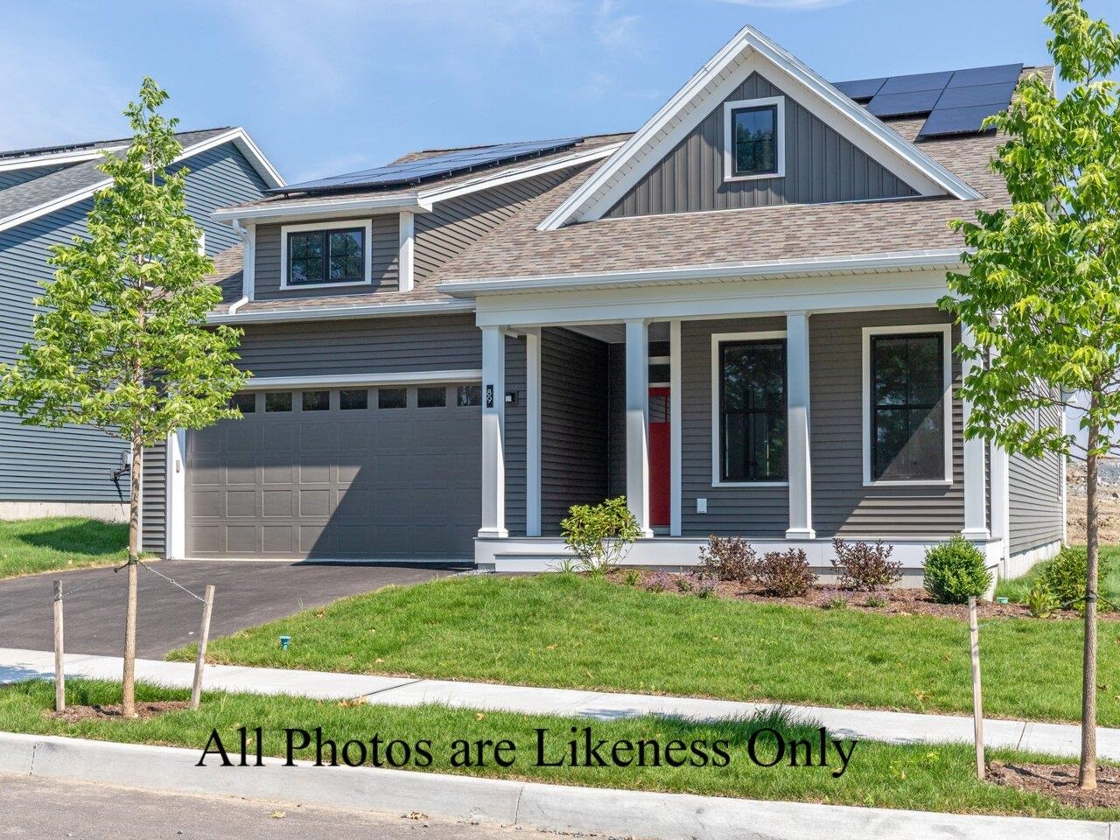
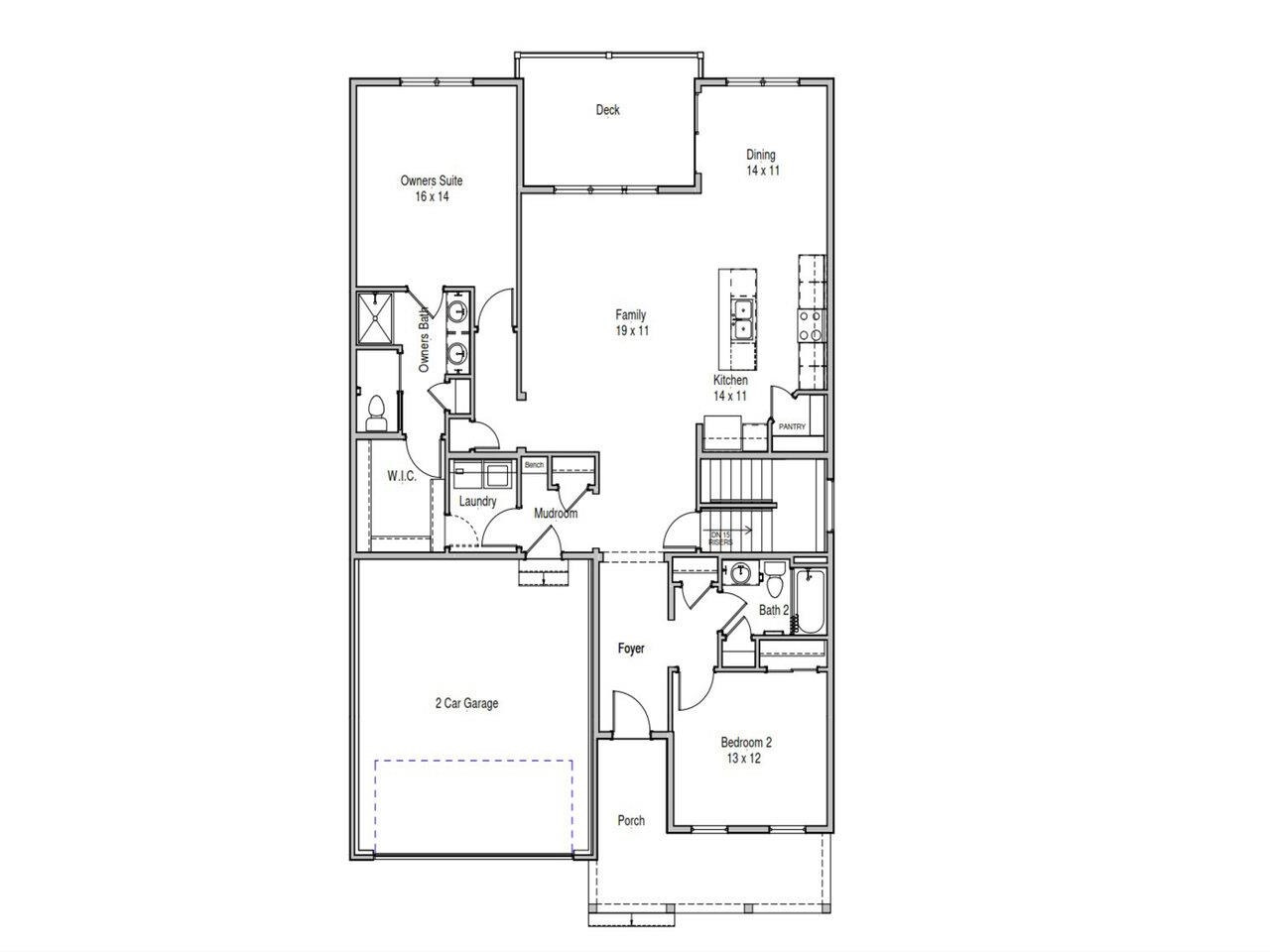
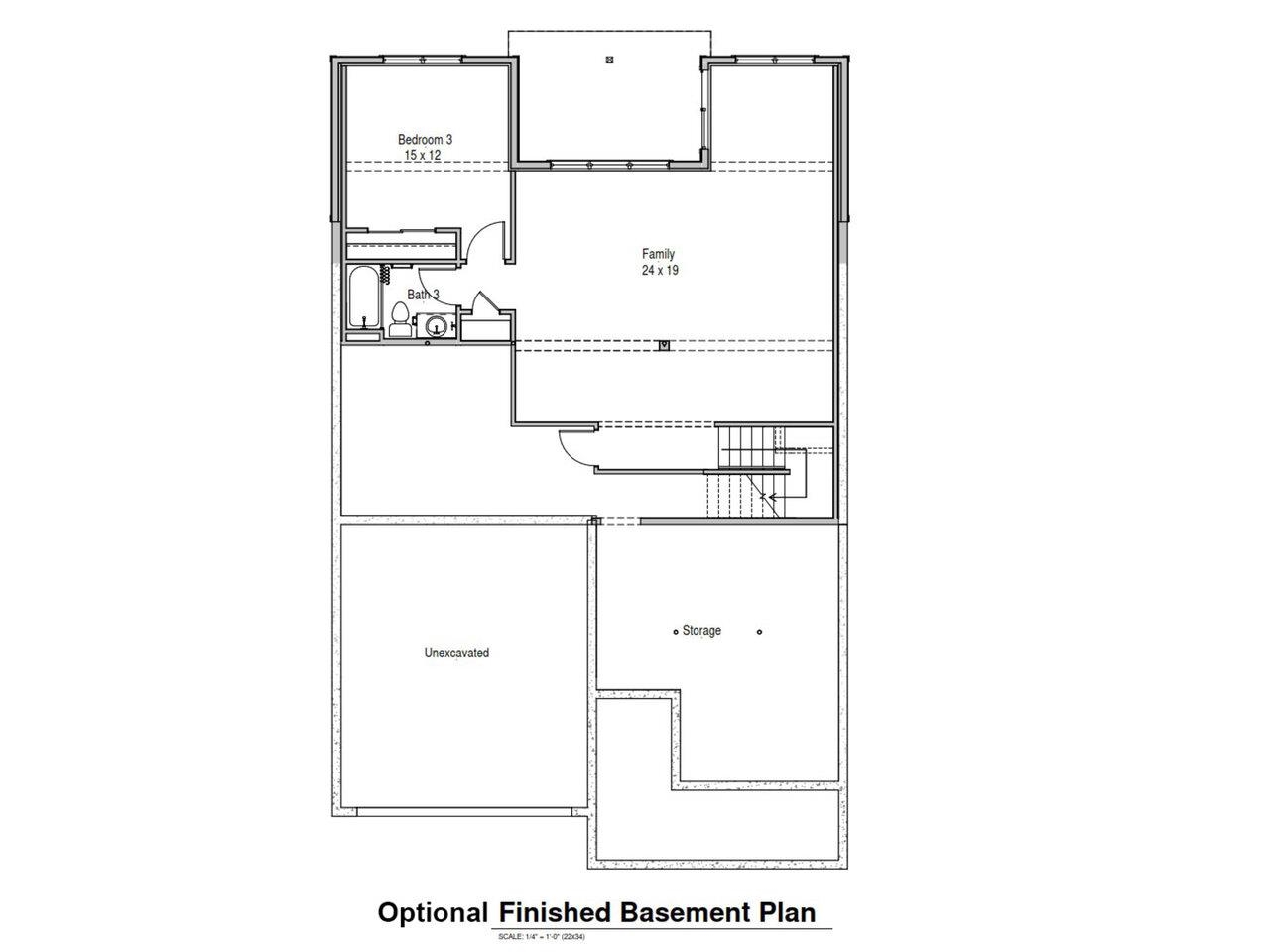
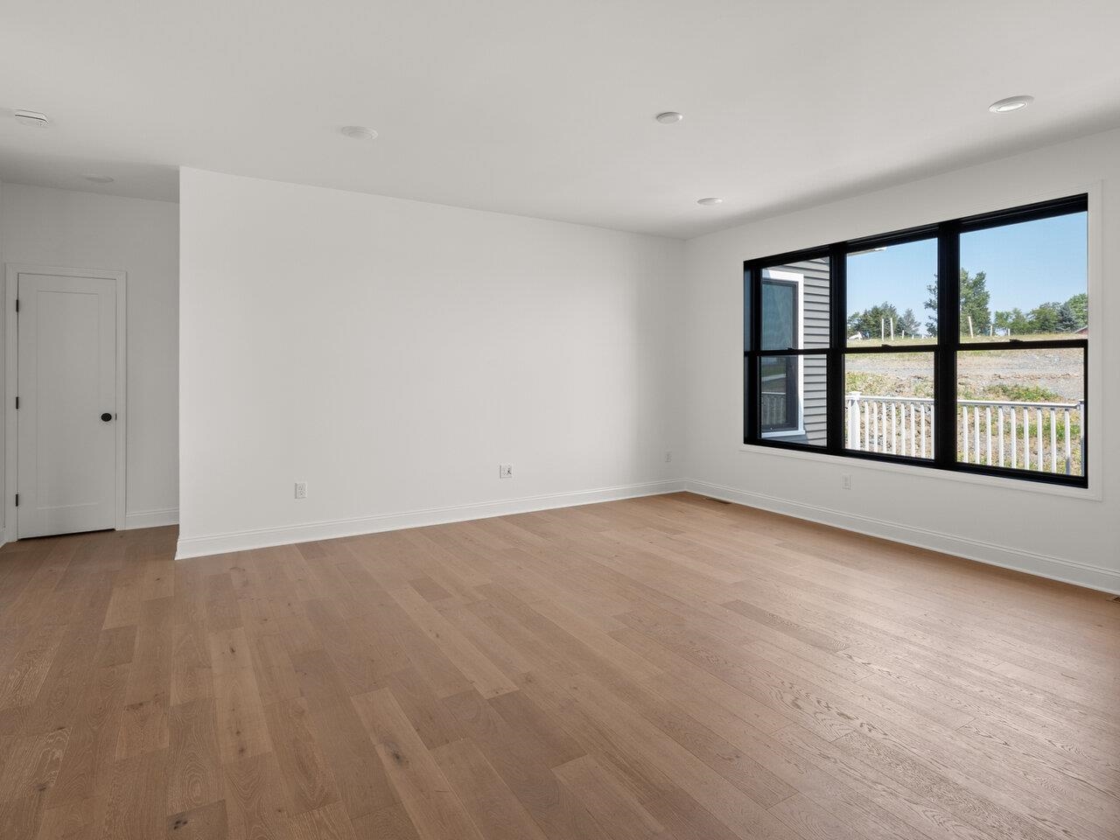
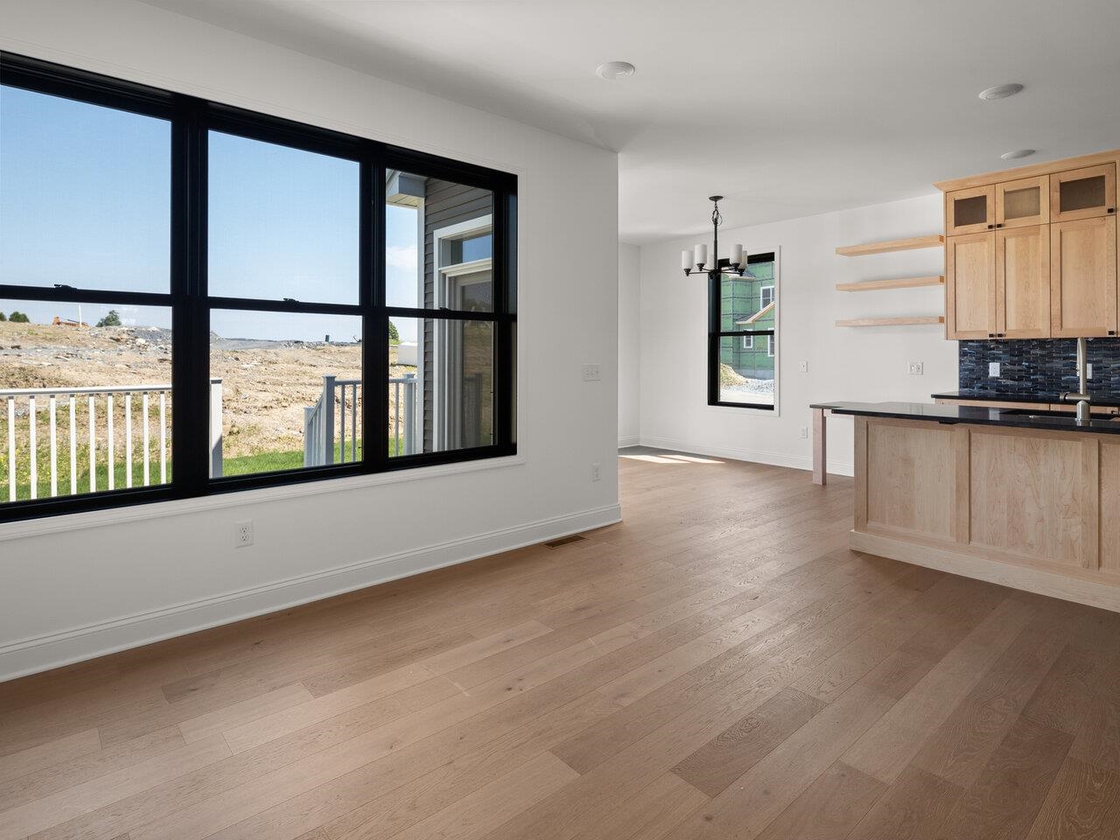
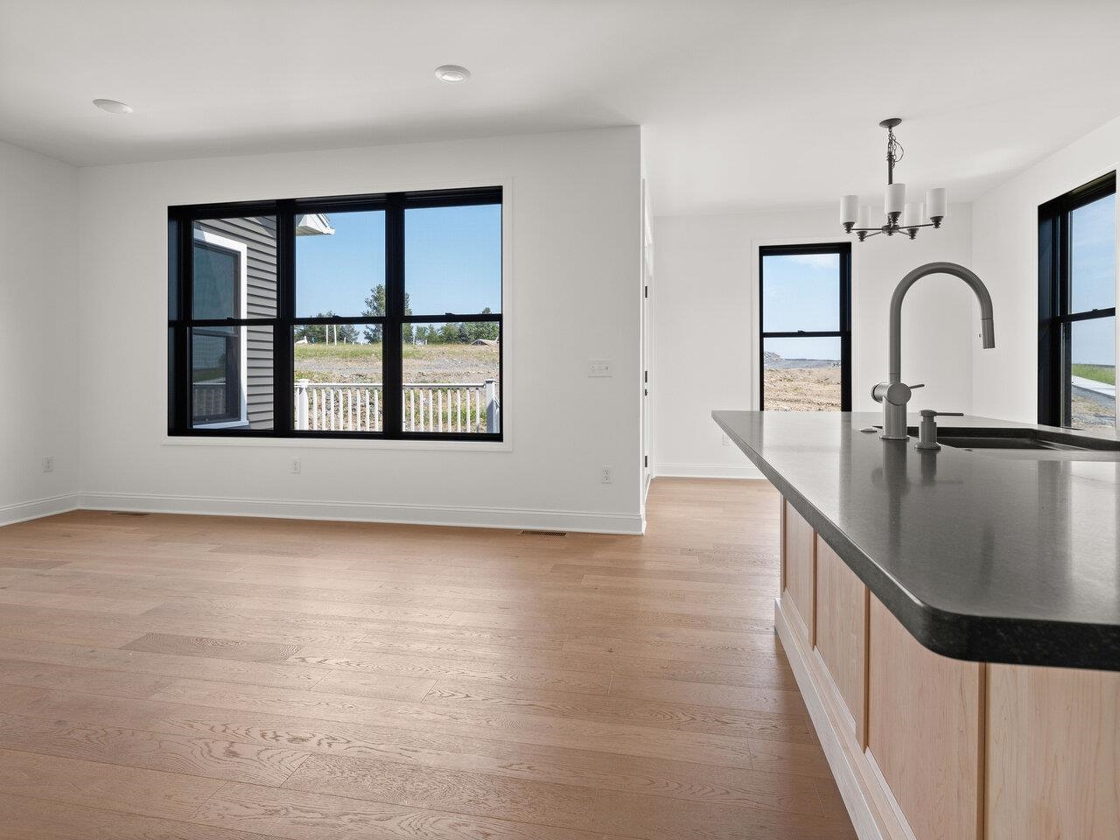
General Property Information
- Property Status:
- Active
- Price:
- $815, 000
- Assessed:
- $0
- Assessed Year:
- County:
- VT-Chittenden
- Acres:
- 0.05
- Property Type:
- Single Family
- Year Built:
- 2025
- Agency/Brokerage:
- Lipkin Audette Team
Coldwell Banker Hickok and Boardman - Bedrooms:
- 2
- Total Baths:
- 2
- Sq. Ft. (Total):
- 1638
- Tax Year:
- Taxes:
- $0
- Association Fees:
Discover Hillside East, one of the nation’s first fully fossil fuel and carbon-free neighborhoods, proudly developed by O’Brien Brothers. These high-quality, energy-efficient homes are built to pursue both ENERGY STAR and U.S. Department of Energy Zero Energy Ready Home (ZERH) certifications, offering cutting-edge sustainability without compromising comfort or style. Each residence includes a comprehensive resiliency package featuring solar panels, Powerwalls for renewable energy storage, an EV charger, and carbon-free heating and cooling through advanced ducted electric heat pumps powered by Green Mountain Power’s clean grid. The Trillium model offers smart, single-level living with 2 bedrooms, 2 baths, and the option to finish the lower level for added space - perfect for a third bedroom, bath, and bonus room. Enjoy an inviting open-concept layout connecting the family room, kitchen, and dining area, with a private deck just beyond. The chef-inspired kitchen features a large center island, granite or quartz countertops, stainless steel appliances, and hardwood flooring throughout. Retreat to the spacious primary suite with a walk-in closet and elegant ensuite bath. With a two-car garage and abundant storage, the Trillium Farmhouse combines thoughtful design with next-generation efficiency - all in a prime South Burlington location at Hillside at O’Brien Farm. Pricing subject to change.
Interior Features
- # Of Stories:
- 2
- Sq. Ft. (Total):
- 1638
- Sq. Ft. (Above Ground):
- 1638
- Sq. Ft. (Below Ground):
- 0
- Sq. Ft. Unfinished:
- 1600
- Rooms:
- 5
- Bedrooms:
- 2
- Baths:
- 2
- Interior Desc:
- Bar, Kitchen Island, Laundry Hook-ups, Enrgy Rtd Lite Fixture(s), Primary BR w/ BA, Indoor Storage, Walk-in Closet, 1st Floor Laundry
- Appliances Included:
- ENERGY STAR Qual Dishwshr, Microwave, ENERGY STAR Qual Fridge, Electric Stove, Heat Pump Water Heater
- Flooring:
- Carpet, Hardwood, Tile
- Heating Cooling Fuel:
- Water Heater:
- Basement Desc:
- Daylight, Unfinished
Exterior Features
- Style of Residence:
- Ranch
- House Color:
- Time Share:
- No
- Resort:
- Exterior Desc:
- Exterior Details:
- Deck, Garden Space, Covered Porch
- Amenities/Services:
- Land Desc.:
- Alternative Lots Avail, Alternative Styles Avail, Landscaped, Subdivision, Trail/Near Trail, Walking Trails
- Suitable Land Usage:
- Roof Desc.:
- Architectural Shingle
- Driveway Desc.:
- Paved
- Foundation Desc.:
- Poured Concrete
- Sewer Desc.:
- Public
- Garage/Parking:
- Yes
- Garage Spaces:
- 2
- Road Frontage:
- 0
Other Information
- List Date:
- 2025-10-31
- Last Updated:


