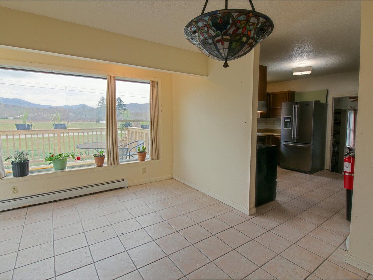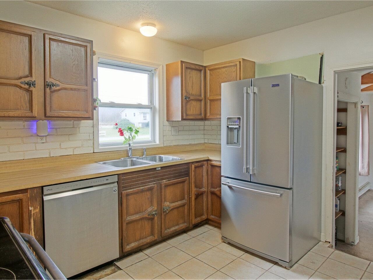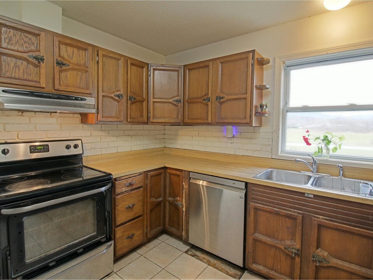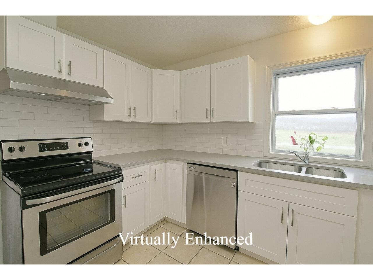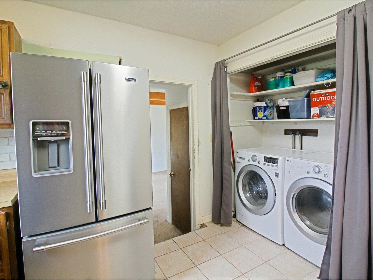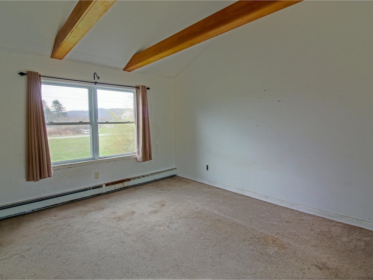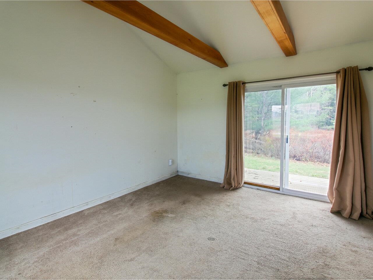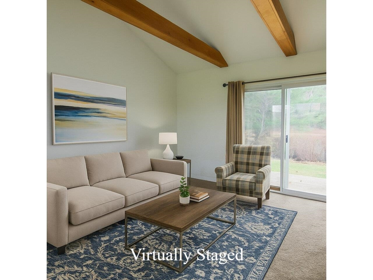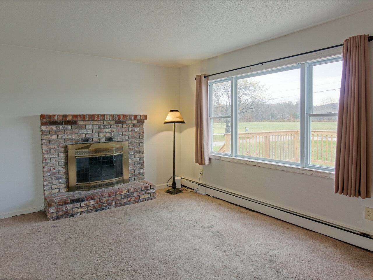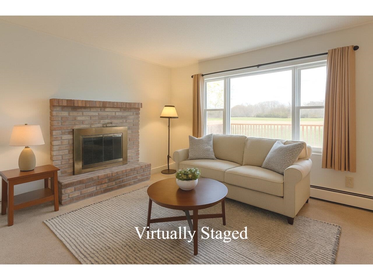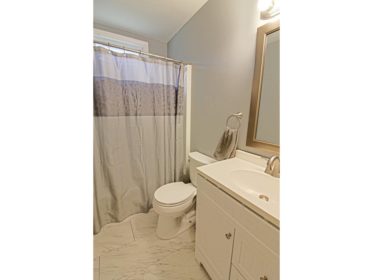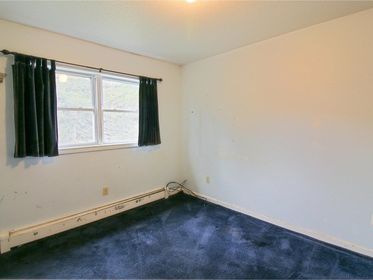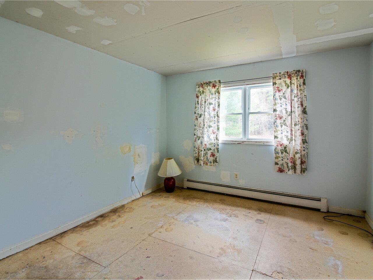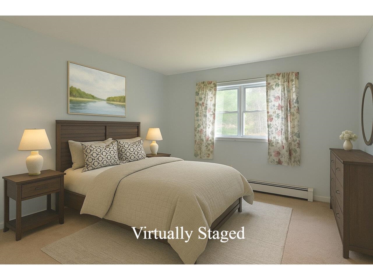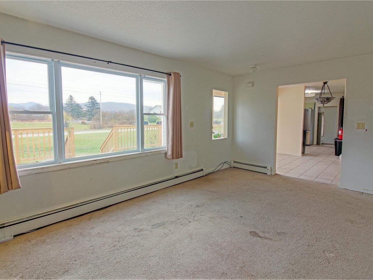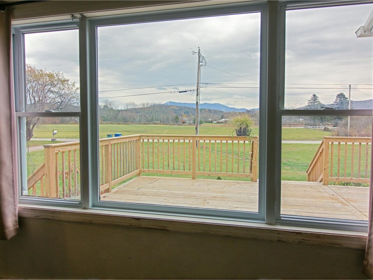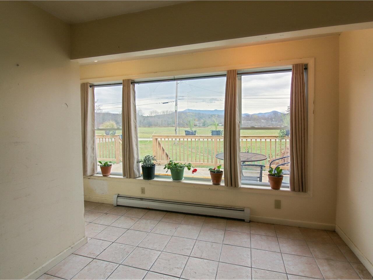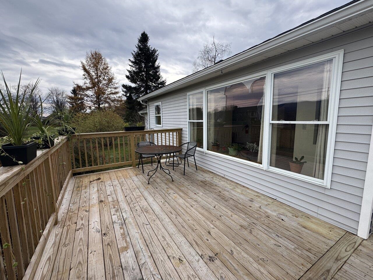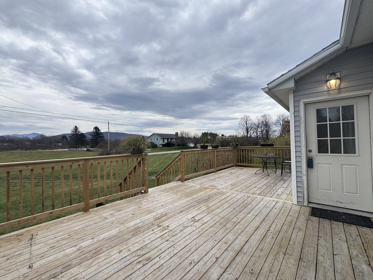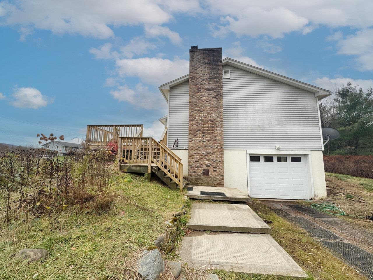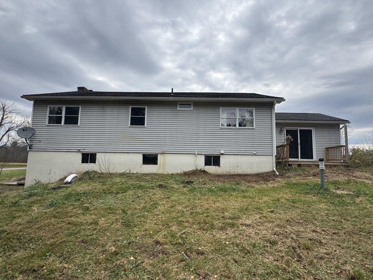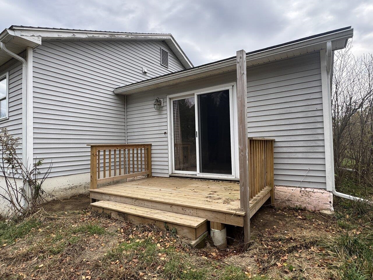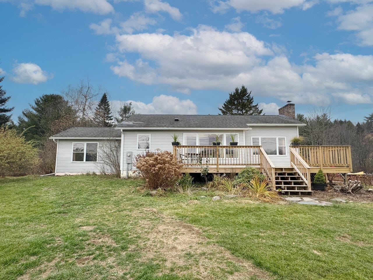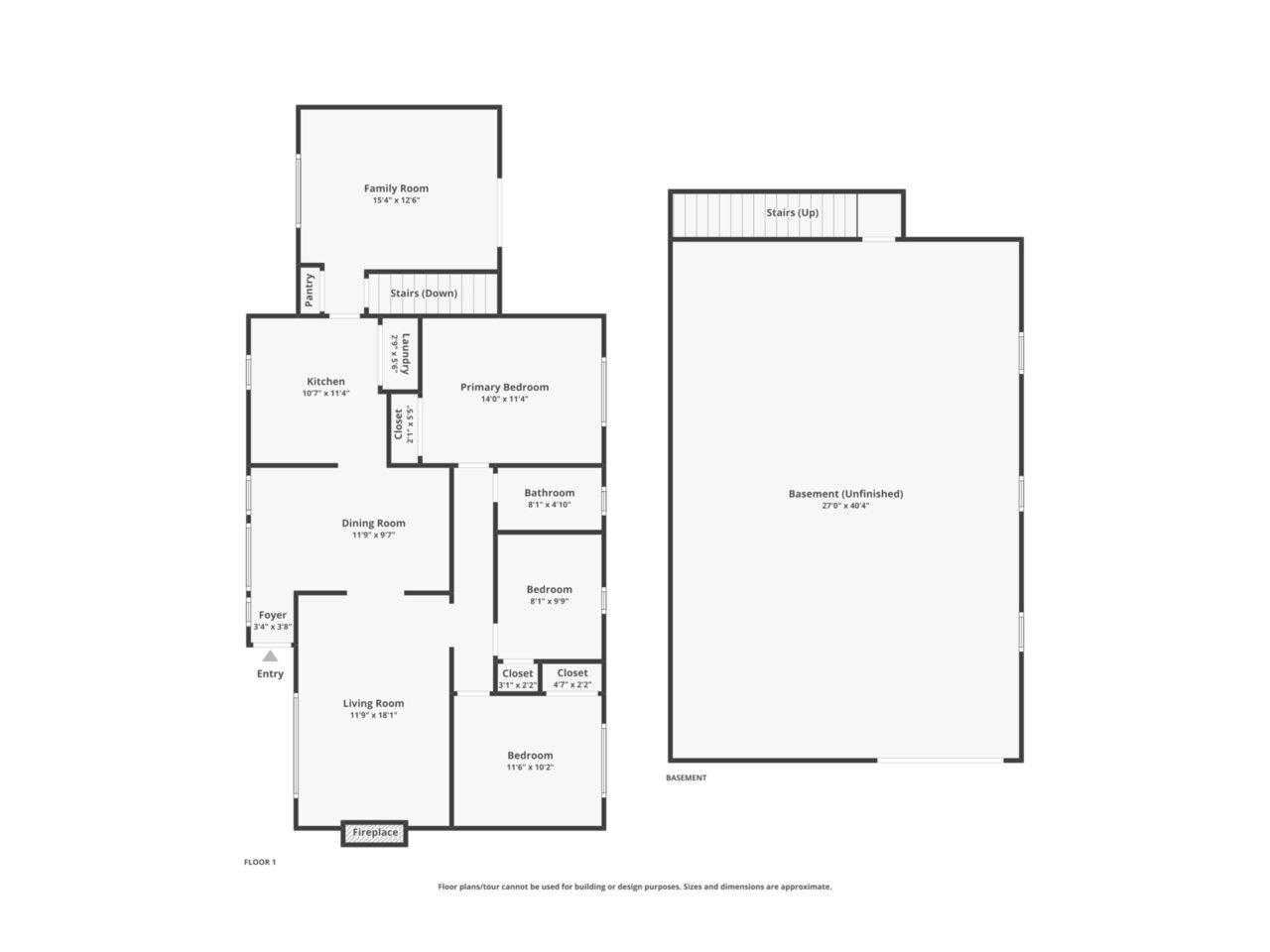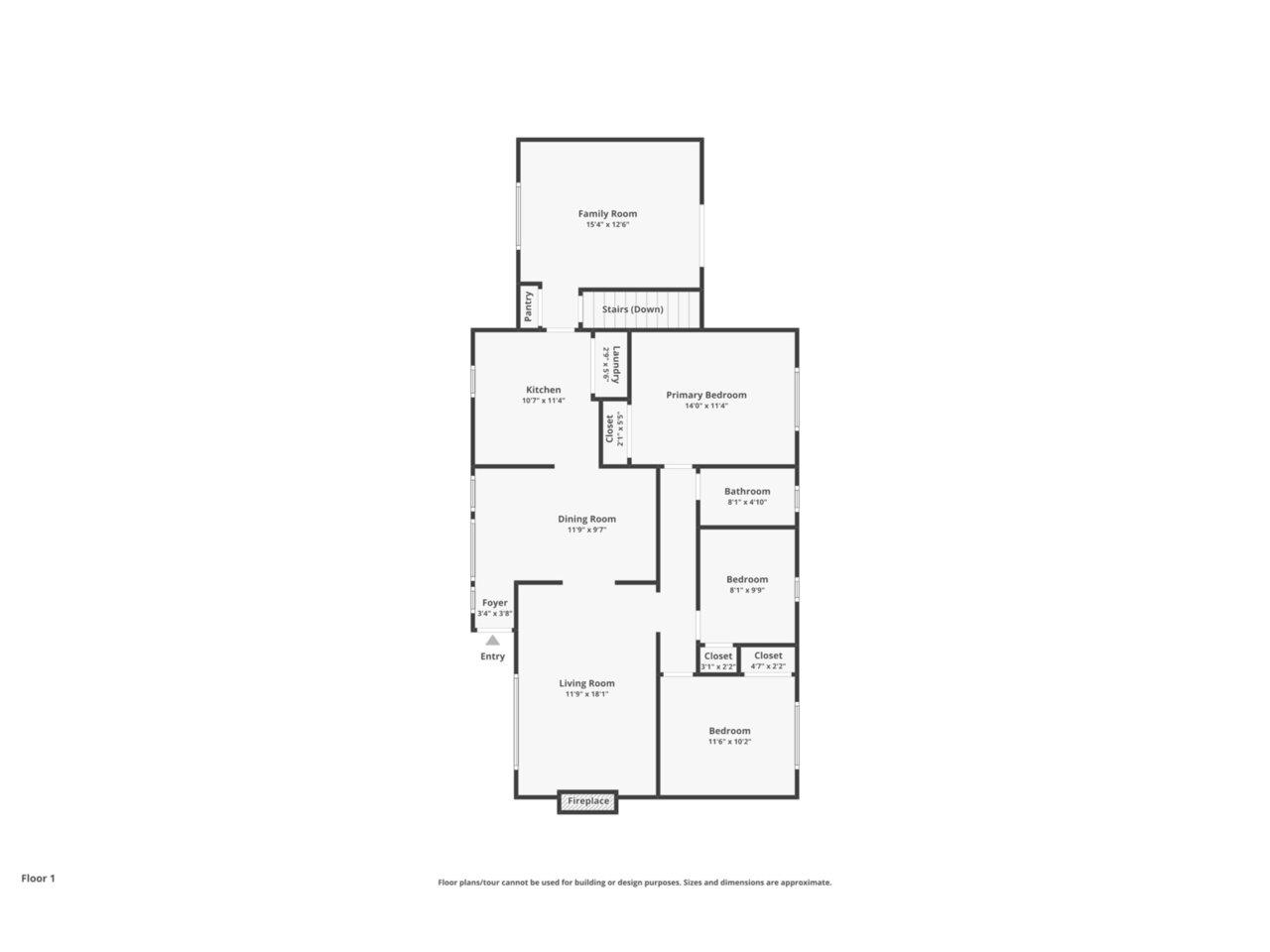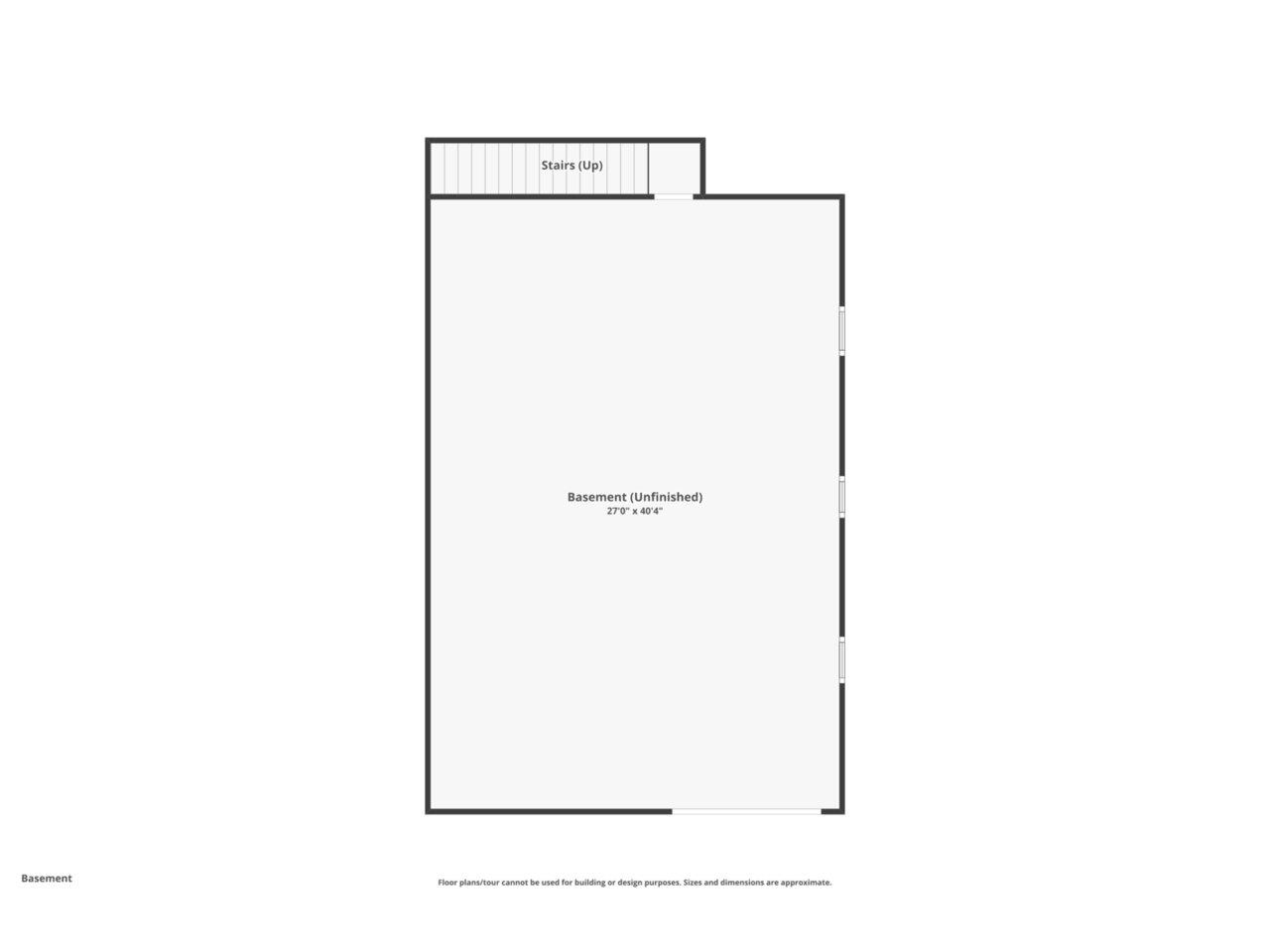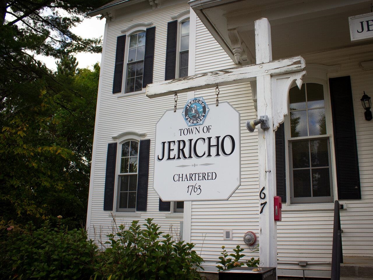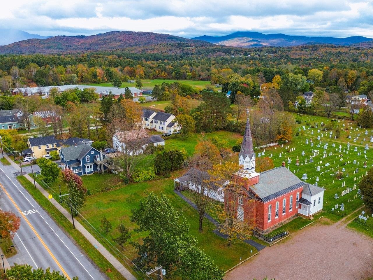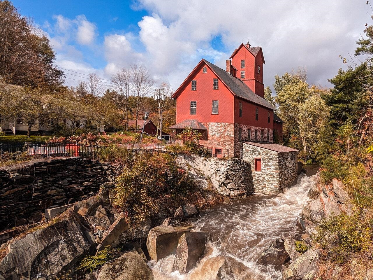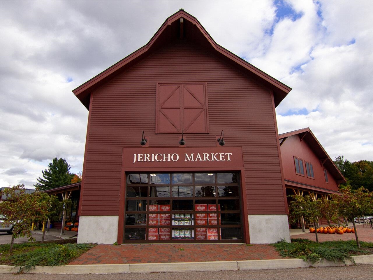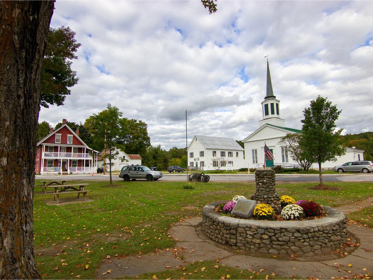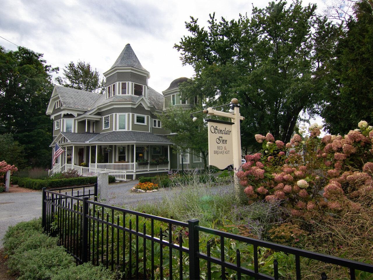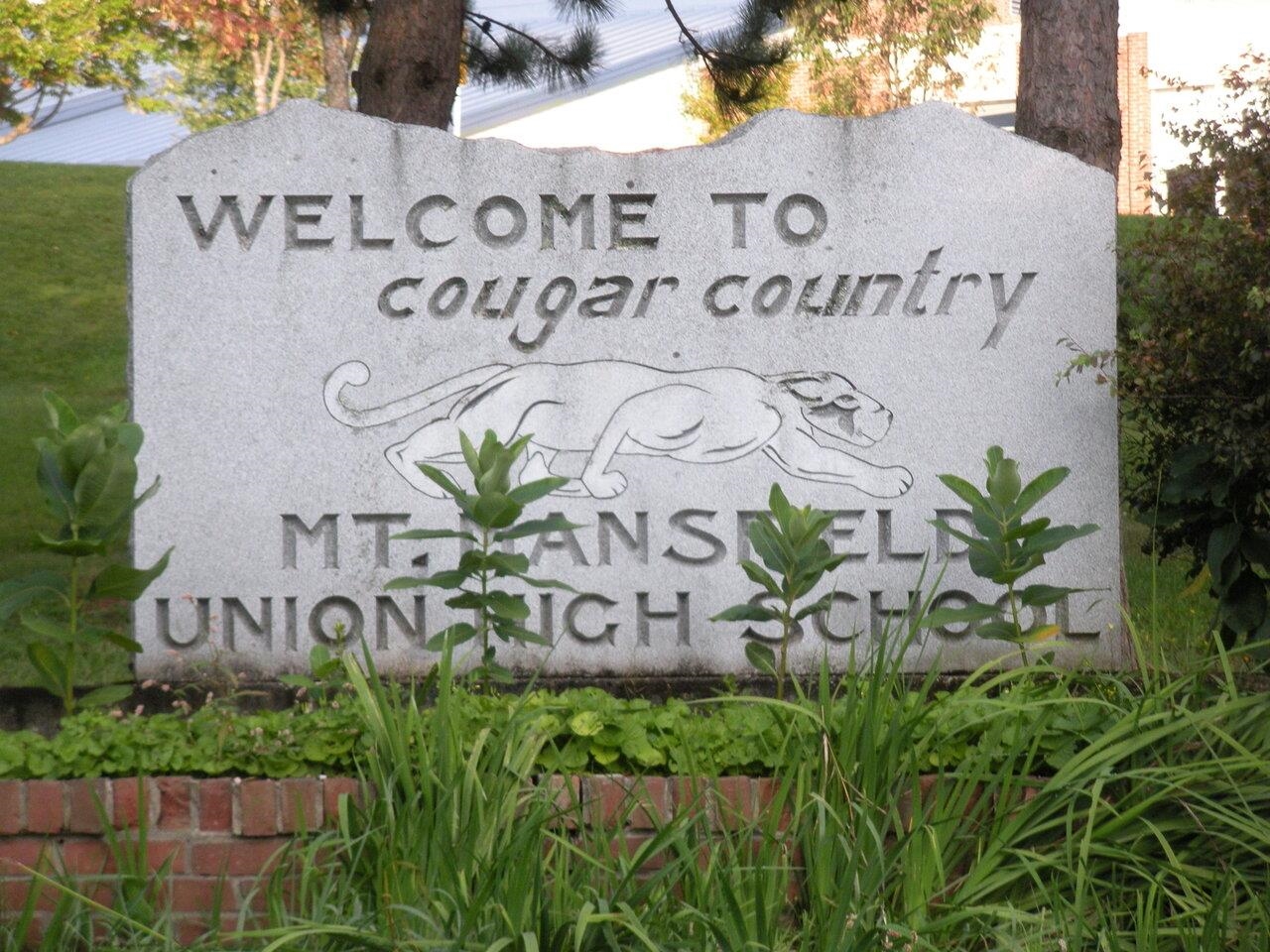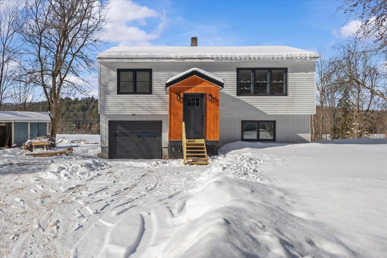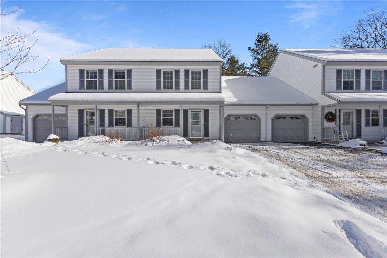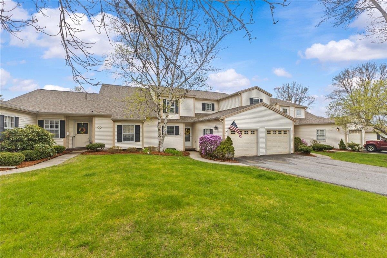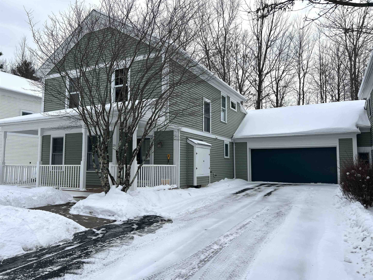1 of 40
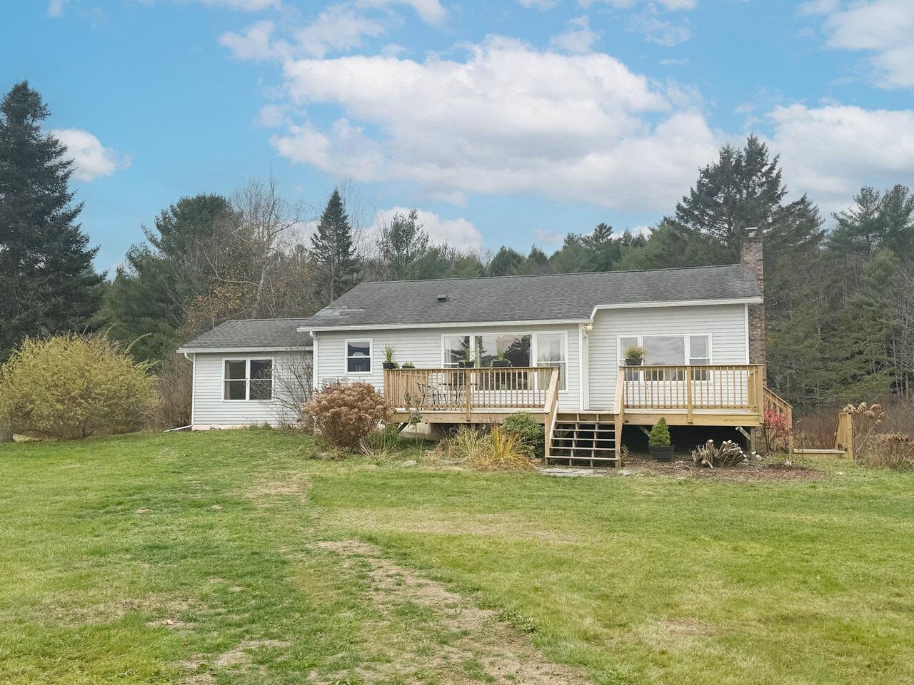
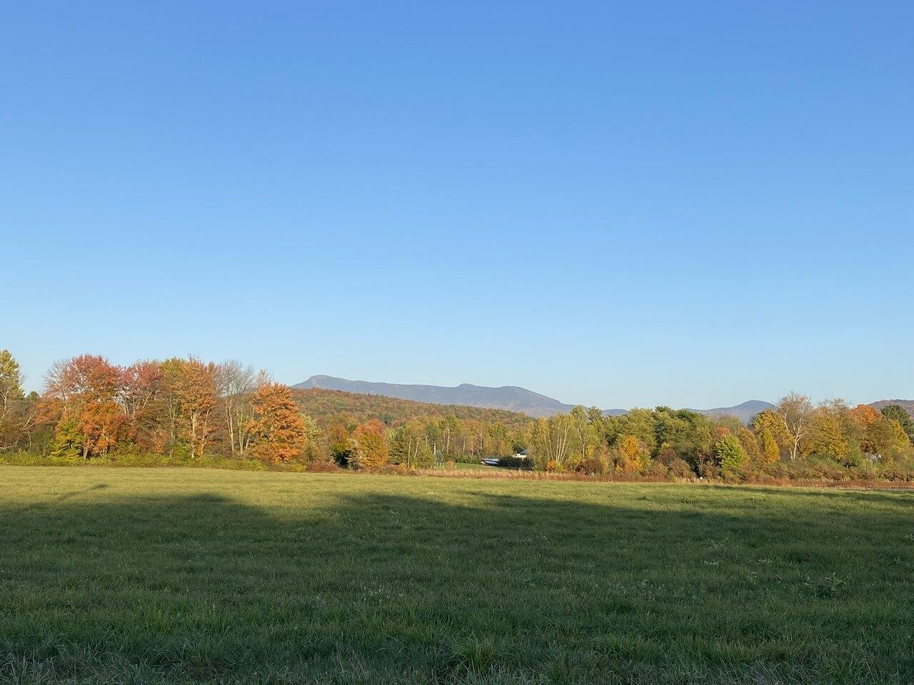
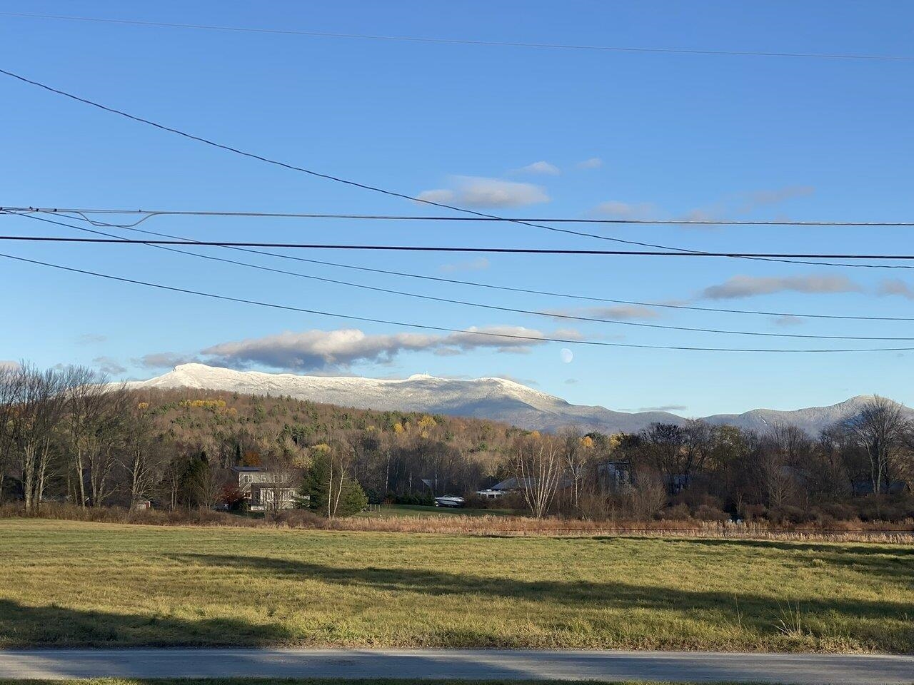
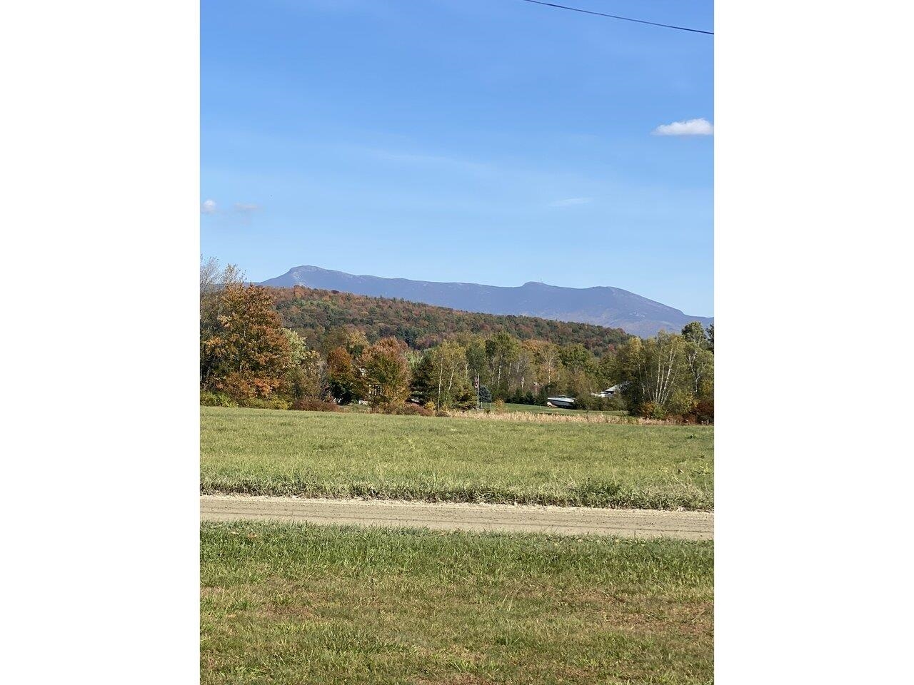
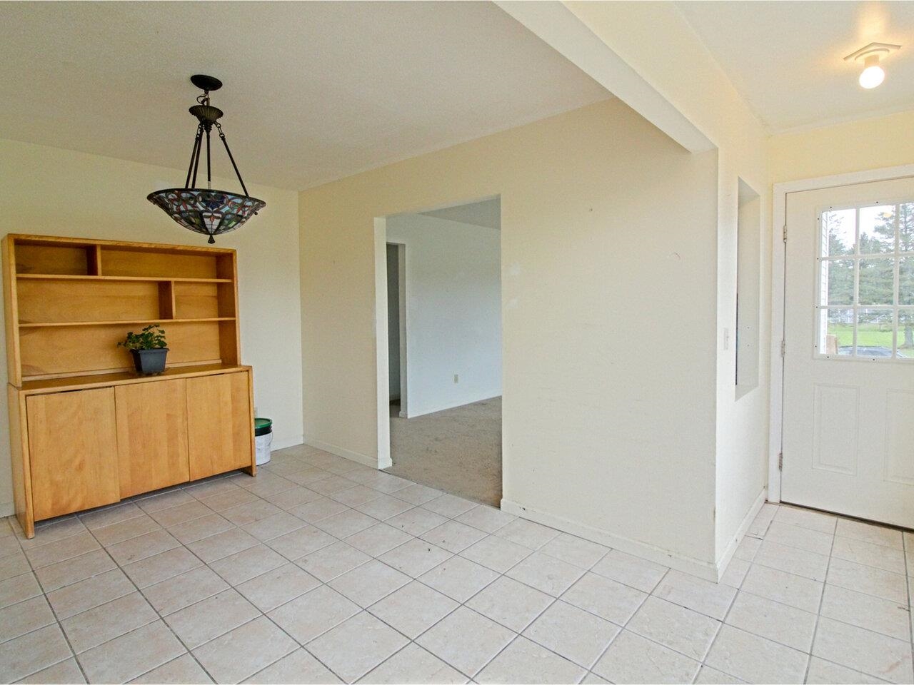
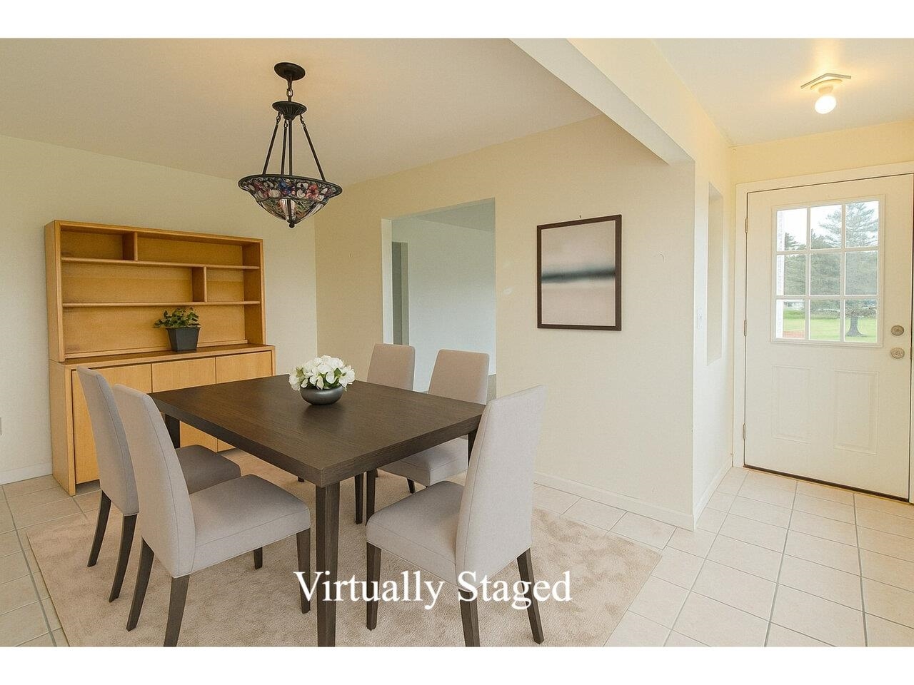
General Property Information
- Property Status:
- Active Under Contract
- Price:
- $399, 900
- Assessed:
- $0
- Assessed Year:
- County:
- VT-Chittenden
- Acres:
- 2.20
- Property Type:
- Single Family
- Year Built:
- 1974
- Agency/Brokerage:
- Lipkin Audette Team
Coldwell Banker Hickok and Boardman - Bedrooms:
- 3
- Total Baths:
- 1
- Sq. Ft. (Total):
- 1320
- Tax Year:
- 2025
- Taxes:
- $6, 033
- Association Fees:
Soak in breathtaking Mount Mansfield views from this rare Jericho opportunity - a single-level home full of potential and ready for your finishing touches. Offering 3 bedrooms and 1 bath, the well-designed layout features a tiled entry and dining room, plus kitchen equipped with stainless steel appliances and convenient first-floor laundry. The sunken family room offers a vaulted, beamed ceiling with a sliding glass door to the back deck, while the bright living room features a fireplace and big picture windows perfectly frame the mountain scenery. A newer front deck provides the perfect vantage point to unwind and enjoy the panoramic views. Nestled on 2.2 acres with mature landscaping, this property also offers a full basement for storage and a one-car garage. Located minutes from Jericho’s quaint amenities and just 30 minutes to Burlington or Smugglers’ Notch for year-round mountain recreation, this home presents a wonderful opportunity for investors or handy buyers to transform a diamond in the rough into something truly special. Sold as-is.
Interior Features
- # Of Stories:
- 1
- Sq. Ft. (Total):
- 1320
- Sq. Ft. (Above Ground):
- 1320
- Sq. Ft. (Below Ground):
- 0
- Sq. Ft. Unfinished:
- 1064
- Rooms:
- 7
- Bedrooms:
- 3
- Baths:
- 1
- Interior Desc:
- 1 Fireplace, Laundry Hook-ups, Natural Light
- Appliances Included:
- Dishwasher, Dryer, Refrigerator, Washer, Exhaust Fan
- Flooring:
- Carpet, Tile
- Heating Cooling Fuel:
- Water Heater:
- Basement Desc:
- Interior Stairs, Storage Space, Unfinished, Walkout, Interior Access
Exterior Features
- Style of Residence:
- Ranch, Walkout Lower Level
- House Color:
- Gray
- Time Share:
- No
- Resort:
- Exterior Desc:
- Exterior Details:
- Deck, Garden Space
- Amenities/Services:
- Land Desc.:
- Country Setting, Landscaped, Level, Mountain View, View
- Suitable Land Usage:
- Roof Desc.:
- Shingle
- Driveway Desc.:
- Dirt
- Foundation Desc.:
- Concrete
- Sewer Desc.:
- Septic
- Garage/Parking:
- Yes
- Garage Spaces:
- 1
- Road Frontage:
- 0
Other Information
- List Date:
- 2025-11-05
- Last Updated:


