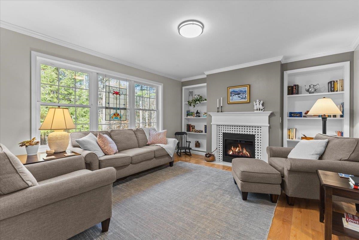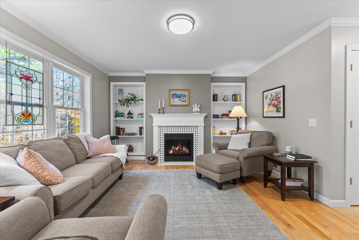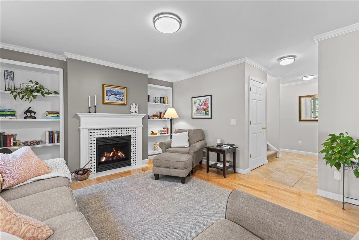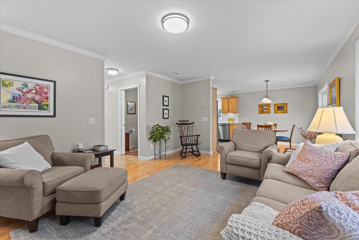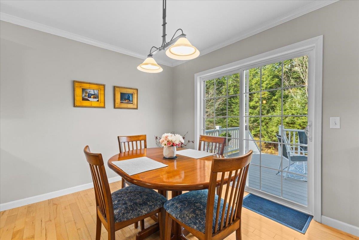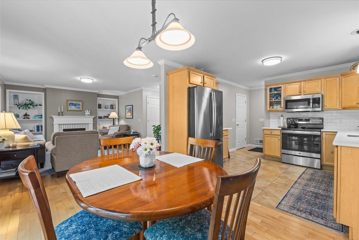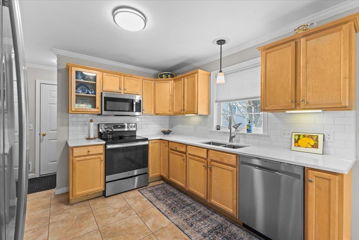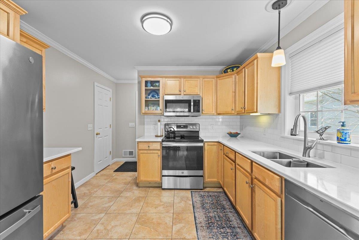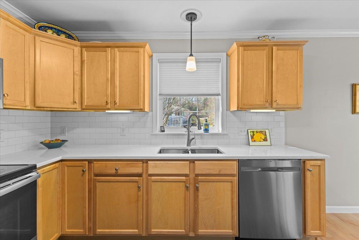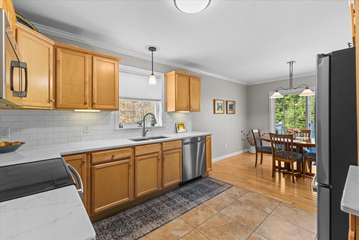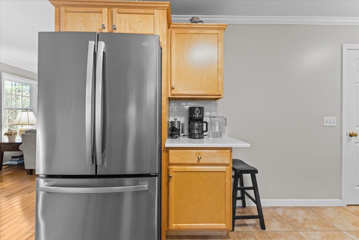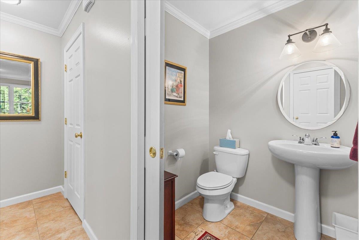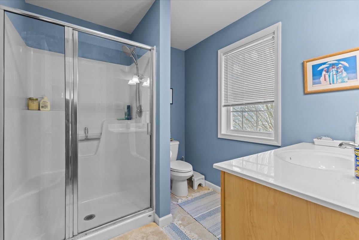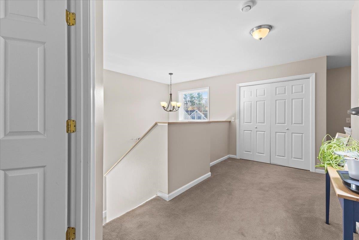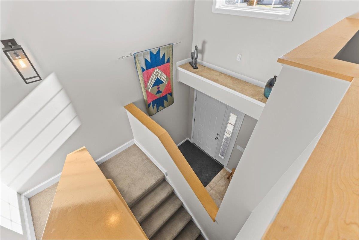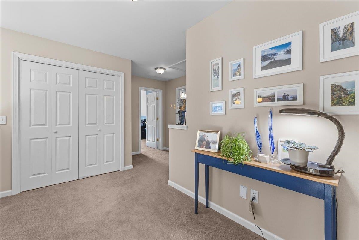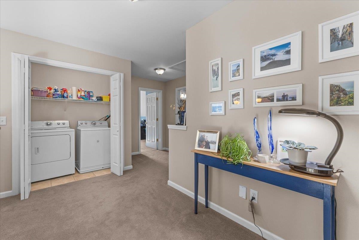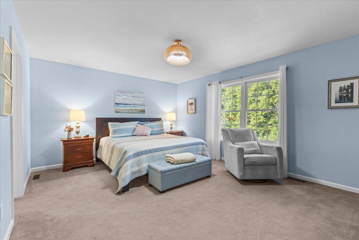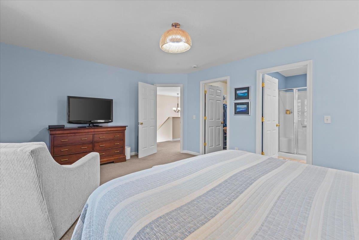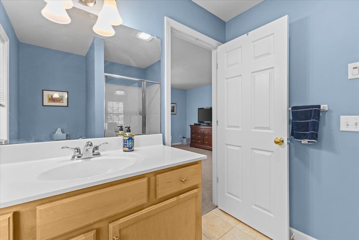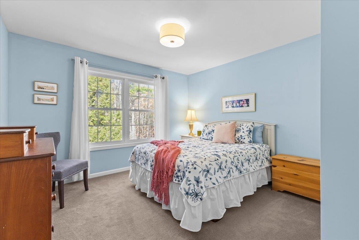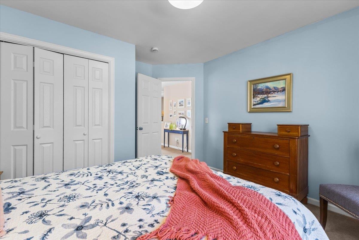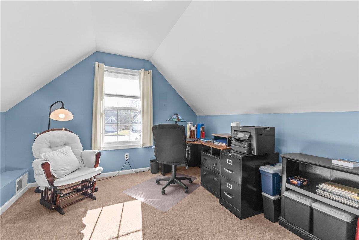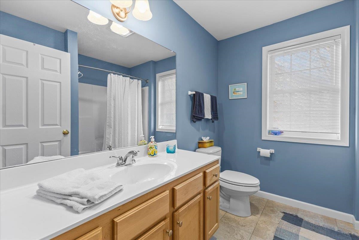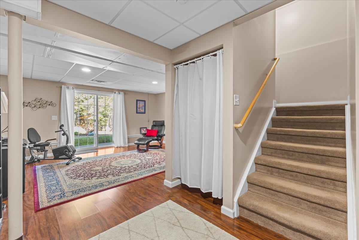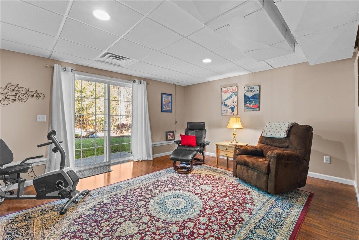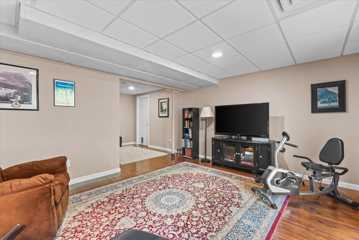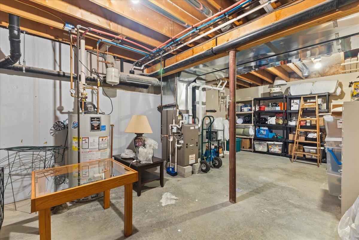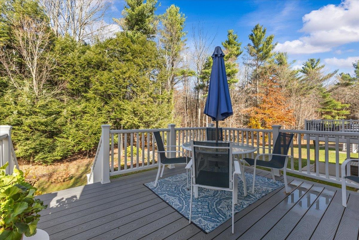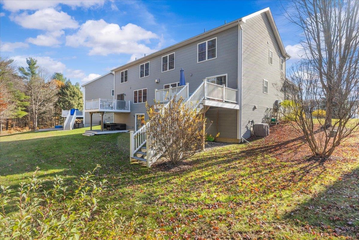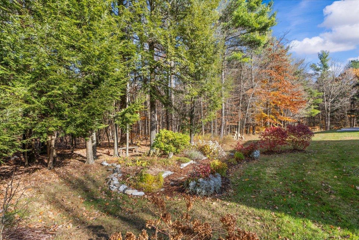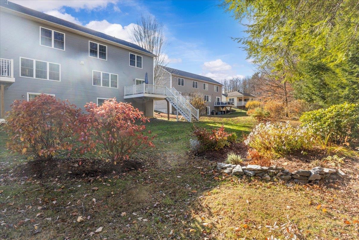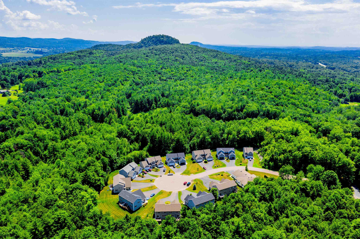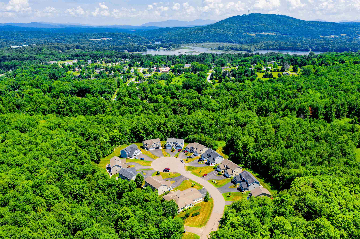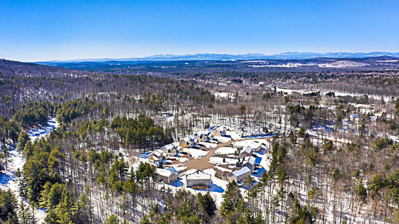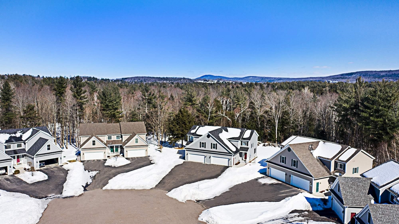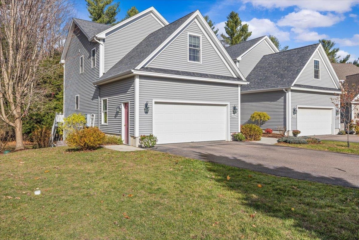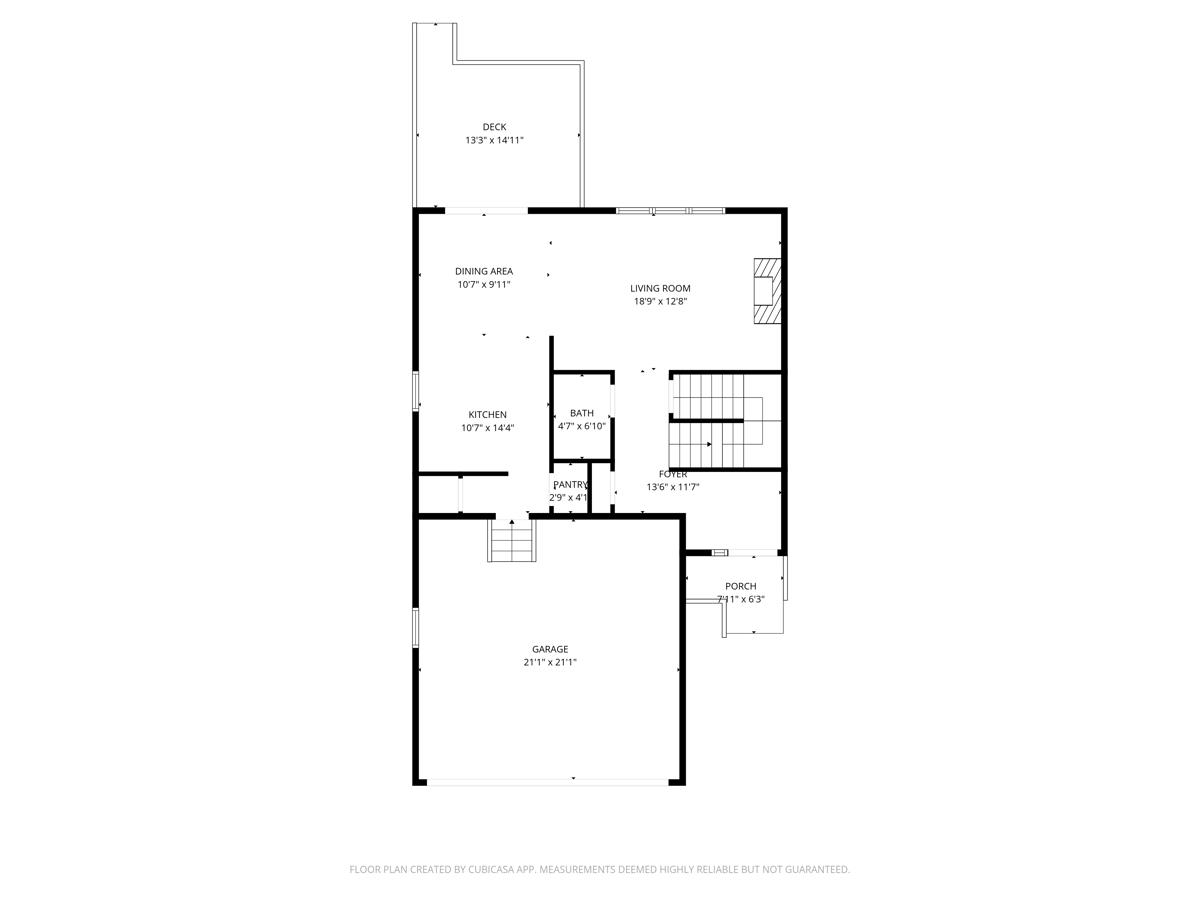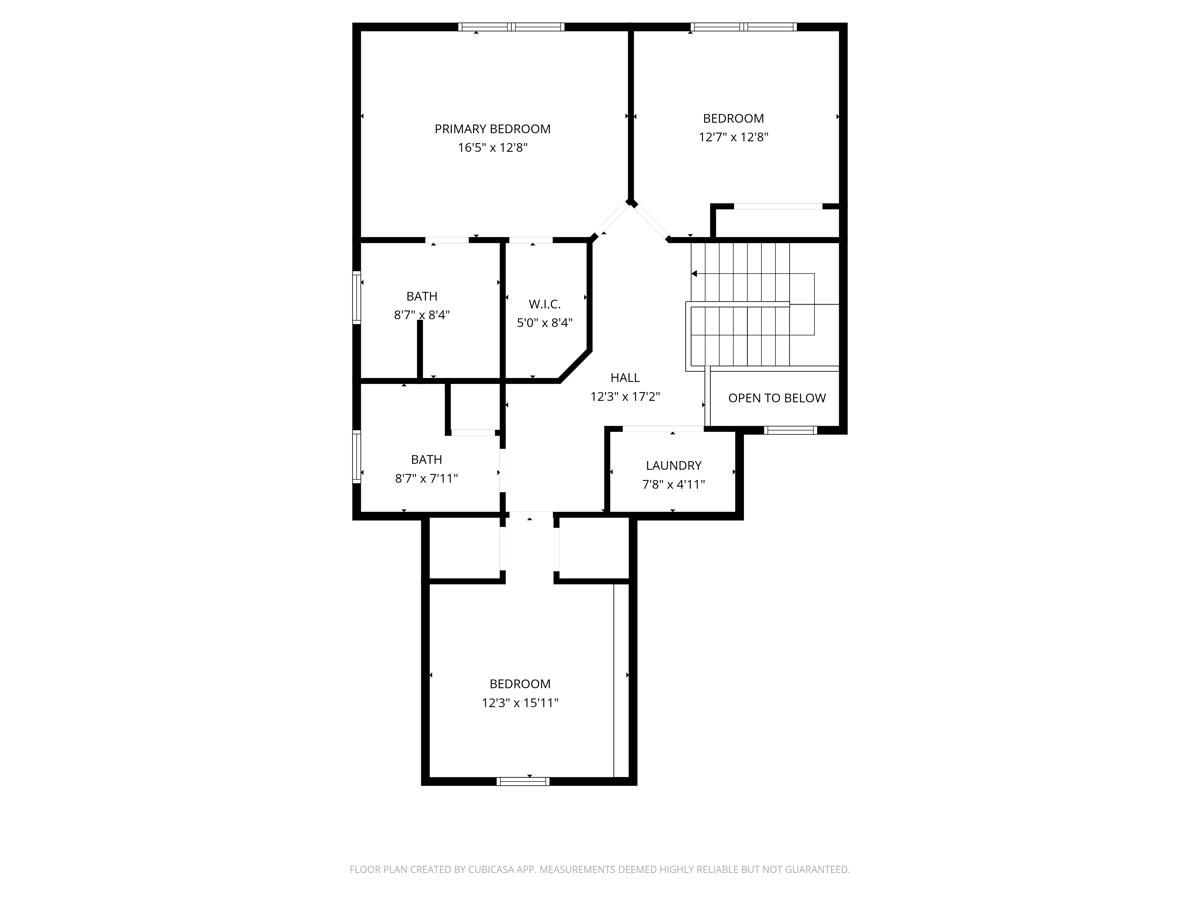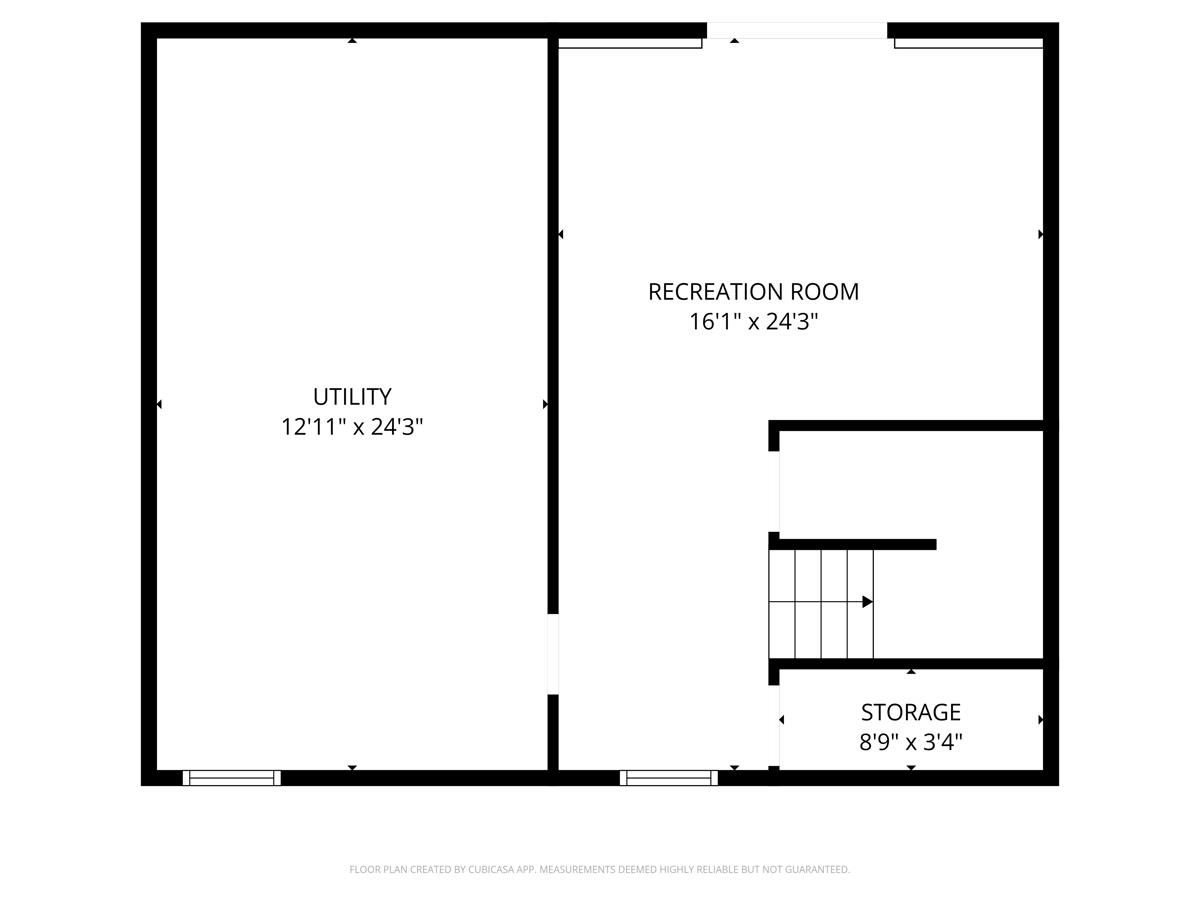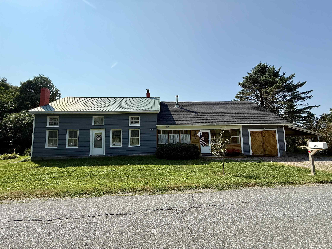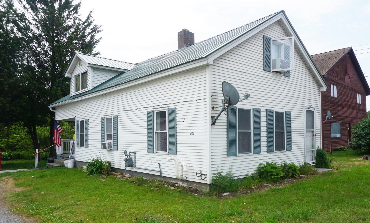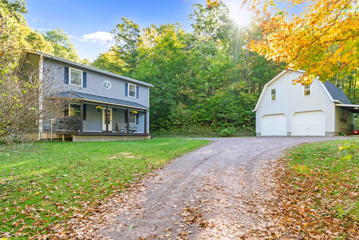1 of 46
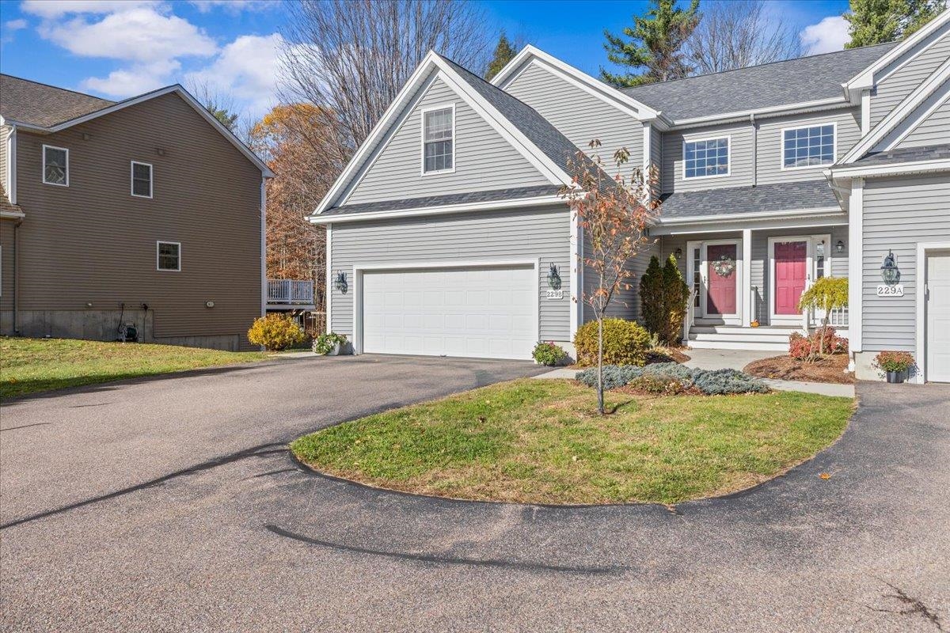
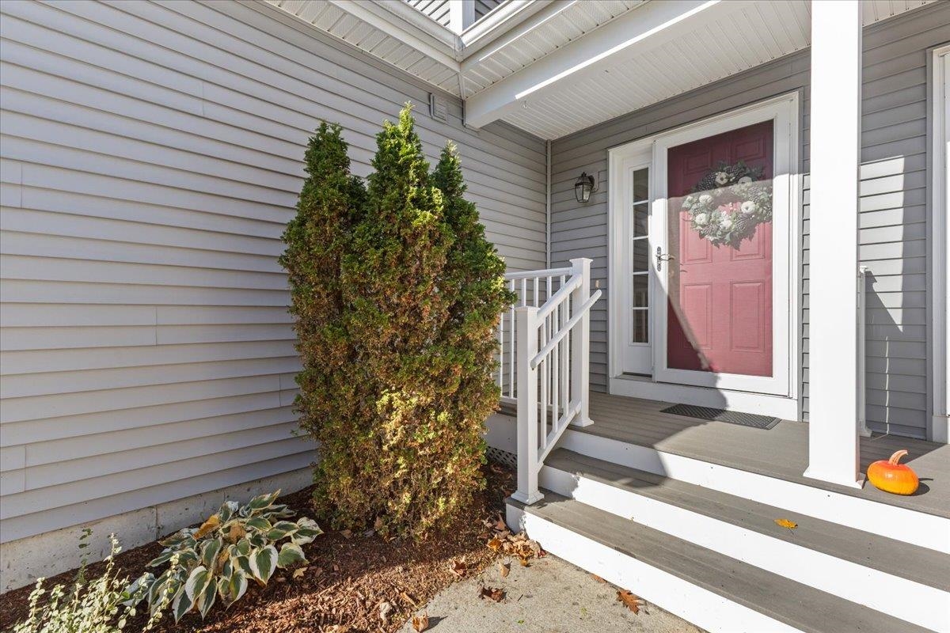
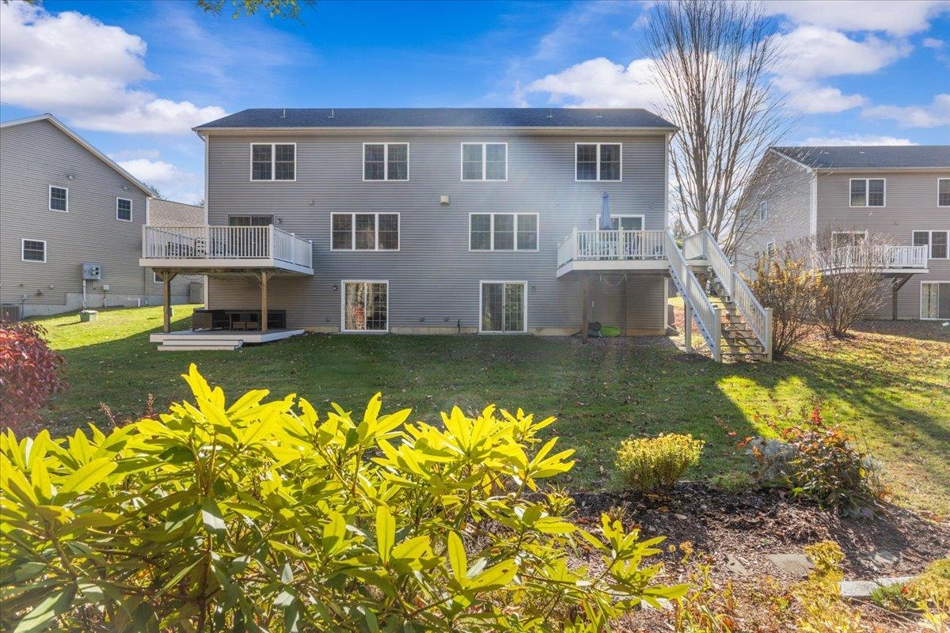
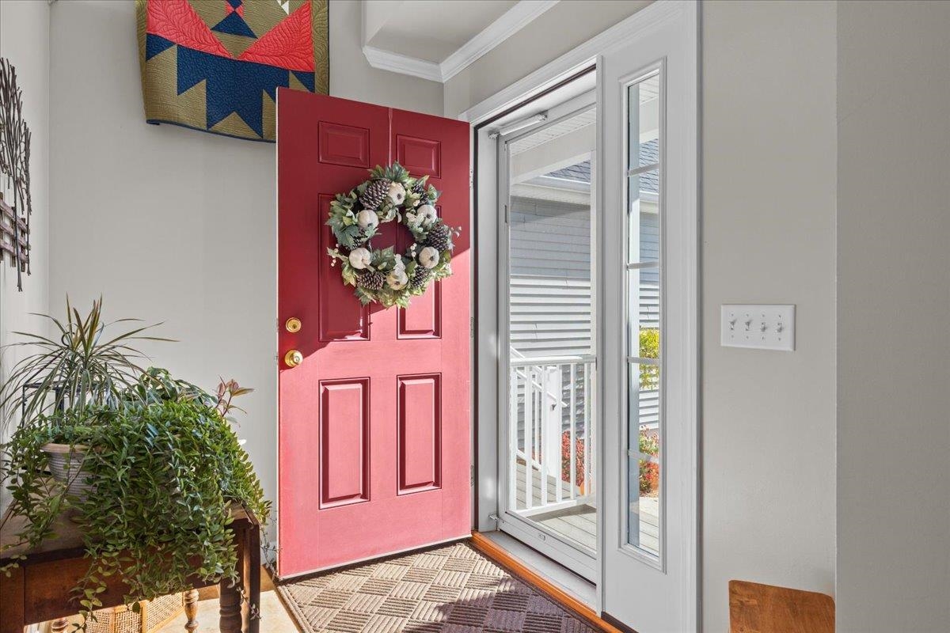
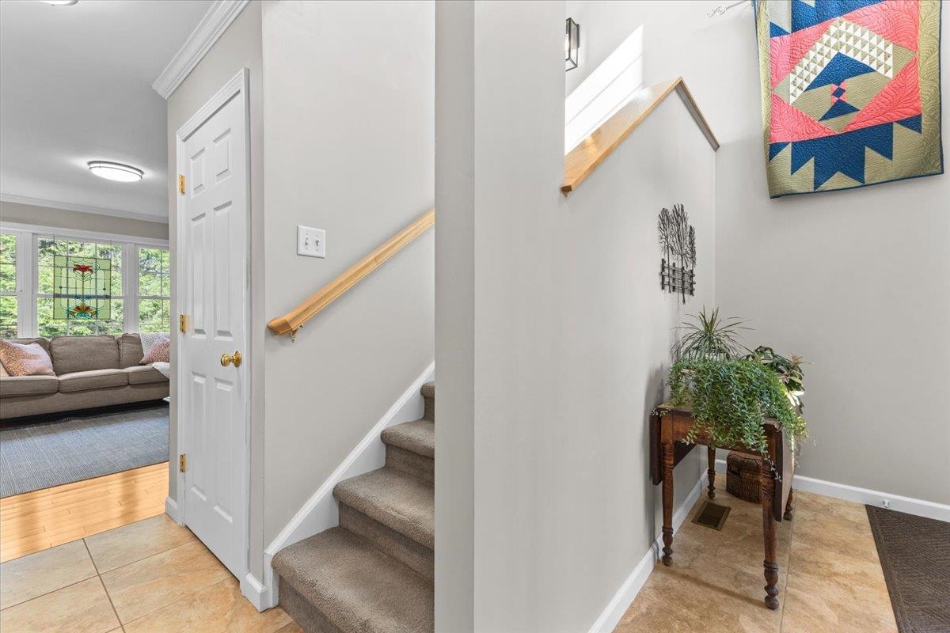
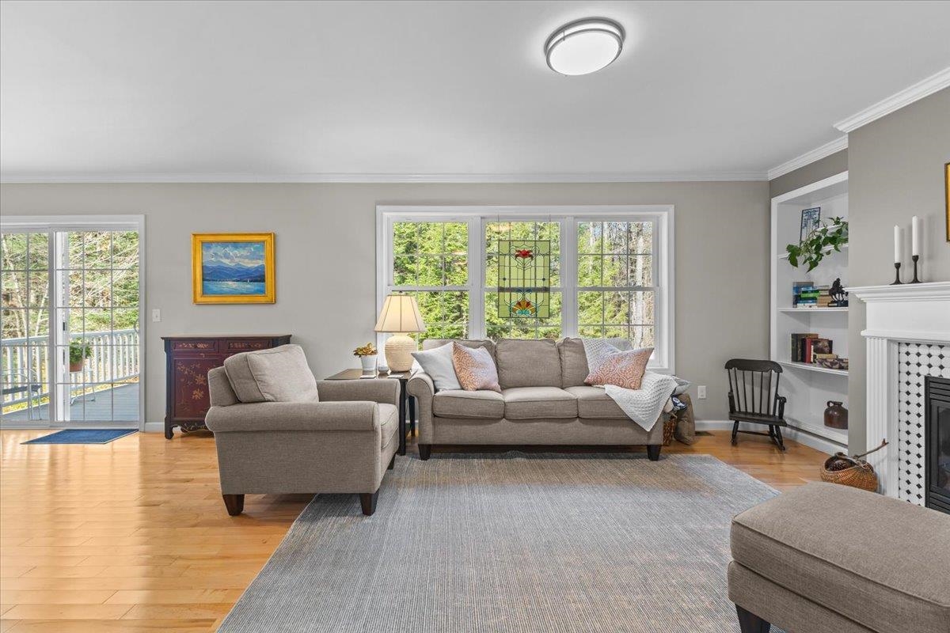
General Property Information
- Property Status:
- Active
- Price:
- $450, 000
- Assessed:
- $0
- Assessed Year:
- County:
- VT-Franklin
- Acres:
- 0.00
- Property Type:
- Condo
- Year Built:
- 2010
- Agency/Brokerage:
- William Kell
Kell and Company - Bedrooms:
- 3
- Total Baths:
- 3
- Sq. Ft. (Total):
- 2131
- Tax Year:
- 2025
- Taxes:
- $5, 560
- Association Fees:
Welcome to this meticulously cared for townhome with a model home feel. This residence is filled with features difficult to find at this price. You’ll lose track that you are among neighbors as your main living space is strategically placed at the back of the home. The living room is inviting and warm and features hardwood floors, crown molding, a gas burning fireplace and gorgeous built-in shelving. The kitchen features quartz counters highlighted by stainless appliances and sleek tile backsplash. Step out through your dining room to your enlarged deck featuring newer Trex decking and railings overlooking a serene setting of perennial beds, lush lawns and woods. The second story offers 3 bedrooms including a primary suite that is equipped with walk-in closet and ¾ bath. The guest bedrooms share a full bath and both feature double closets. The second-floor laundry is a luxury you will surely agree with. Some other popular features include an attached 2 gar garage, EV charger, Central AC, and a finished basement with walk-out. The lower level also offers an abundance of storage space. You’ll appreciate a real sense of privacy tucked away in the desirable Forest Glen neighborhood. Hidden Woods is an upscale 23- unit planned community developed by Shepard Custom Homes. The HOA is owner operated and deeply invested in maintaining the quality and charm of the neighborhood. Enjoy efficient lifestyle and easy access to I-89. 1.5 miles to exit 18. Just 20 minutes to Burlington.
Interior Features
- # Of Stories:
- 2
- Sq. Ft. (Total):
- 2131
- Sq. Ft. (Above Ground):
- 1744
- Sq. Ft. (Below Ground):
- 387
- Sq. Ft. Unfinished:
- 379
- Rooms:
- 6
- Bedrooms:
- 3
- Baths:
- 3
- Interior Desc:
- Ceiling Fan, Gas Fireplace, Living/Dining, Primary BR w/ BA, Programmable Thermostat, 2nd Floor Laundry
- Appliances Included:
- Dishwasher, Dryer, Microwave, Electric Range, Refrigerator, Washer
- Flooring:
- Carpet, Hardwood, Laminate, Tile
- Heating Cooling Fuel:
- Water Heater:
- Basement Desc:
- Partially Finished, Storage Space
Exterior Features
- Style of Residence:
- End Unit, Townhouse
- House Color:
- grey
- Time Share:
- No
- Resort:
- No
- Exterior Desc:
- Exterior Details:
- Deck, Porch
- Amenities/Services:
- Land Desc.:
- Wooded
- Suitable Land Usage:
- Roof Desc.:
- Architectural Shingle
- Driveway Desc.:
- Paved
- Foundation Desc.:
- Poured Concrete
- Sewer Desc.:
- Community, Conventional Leach Field
- Garage/Parking:
- Yes
- Garage Spaces:
- 2
- Road Frontage:
- 0
Other Information
- List Date:
- 2025-11-05
- Last Updated:


