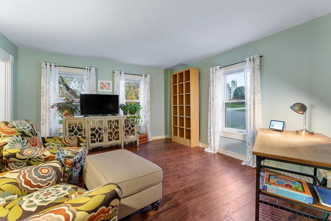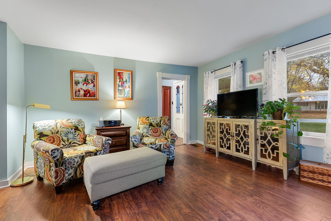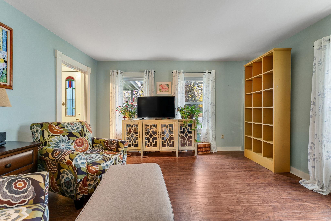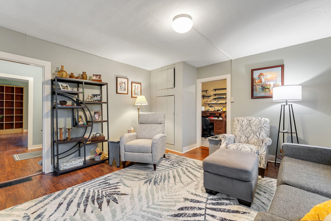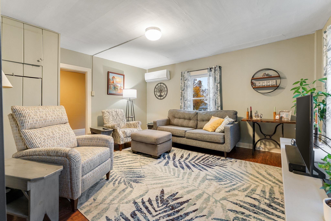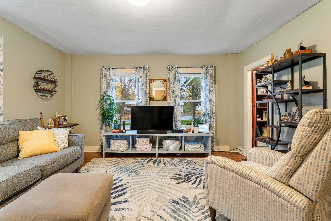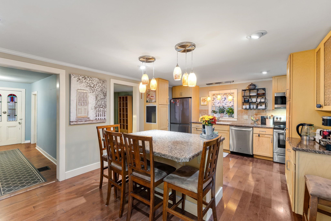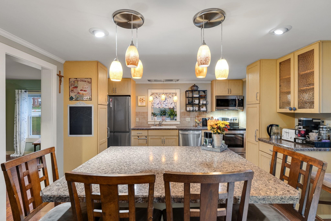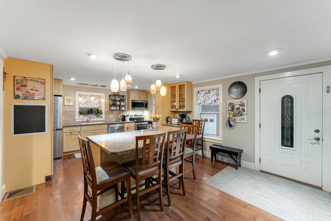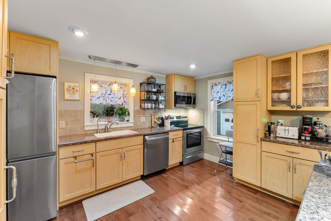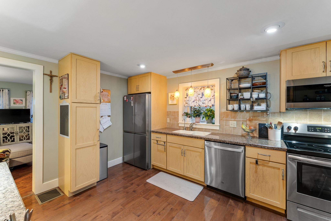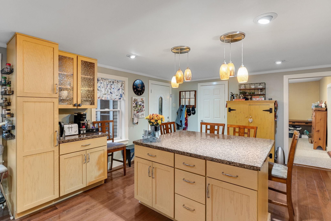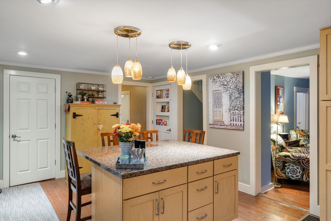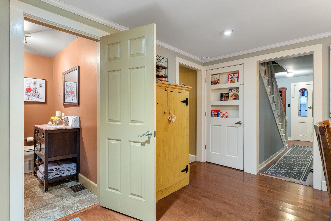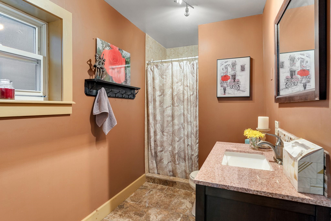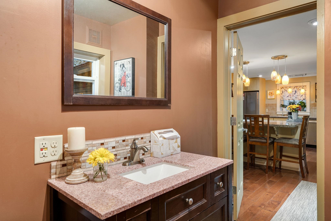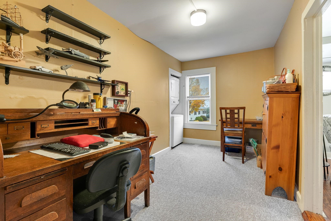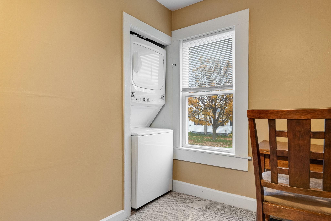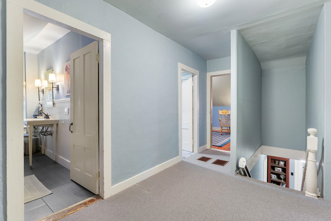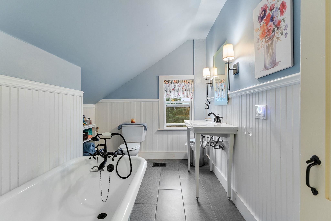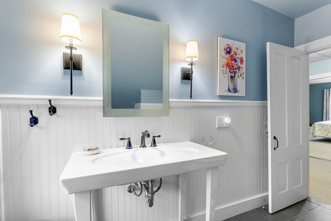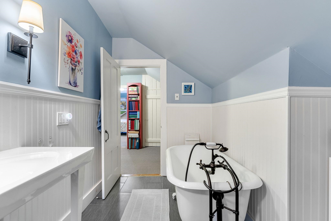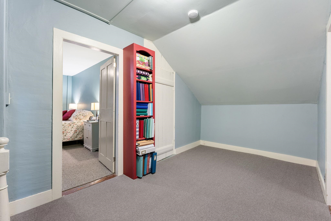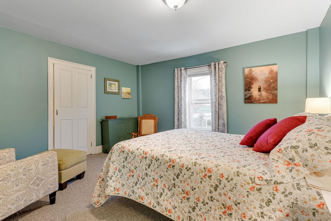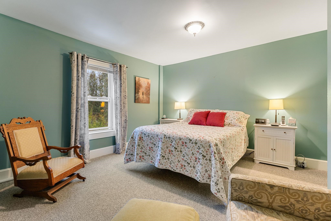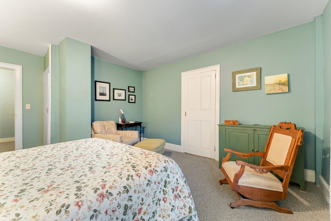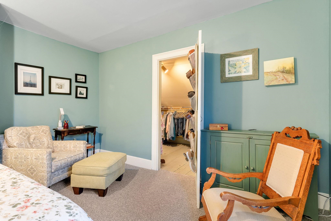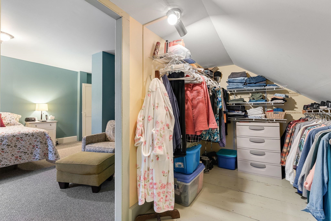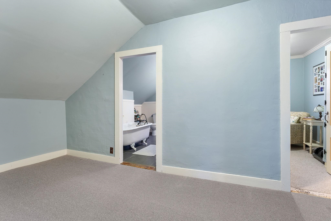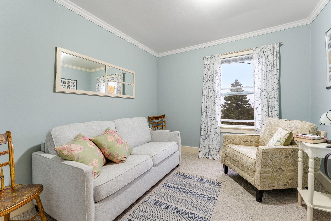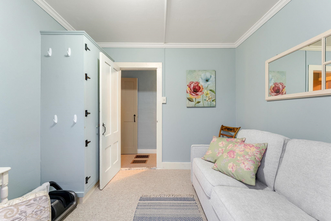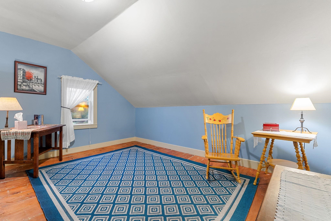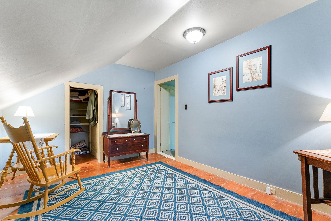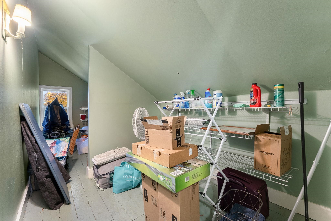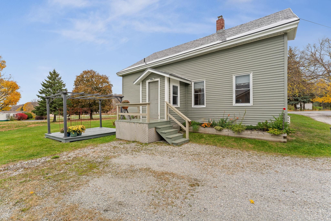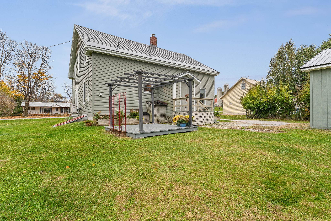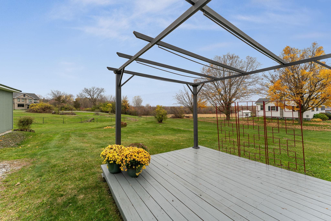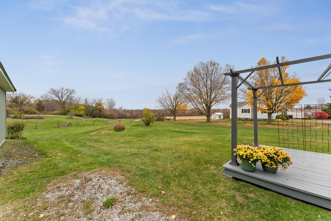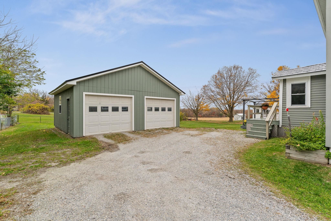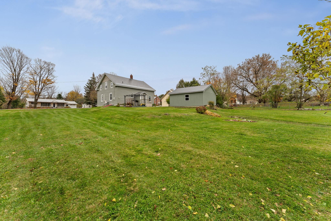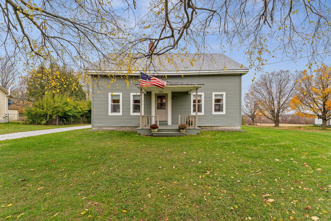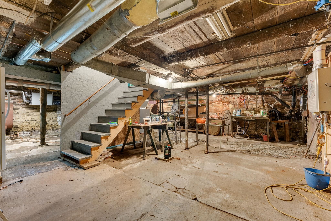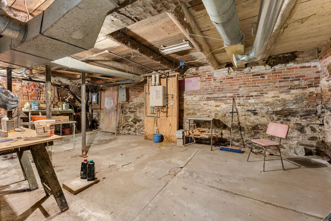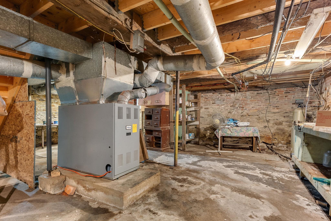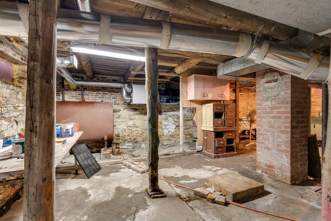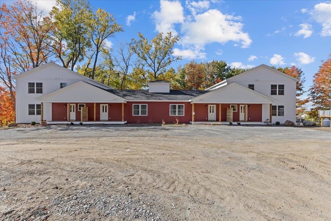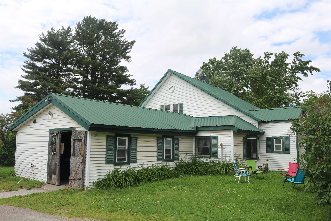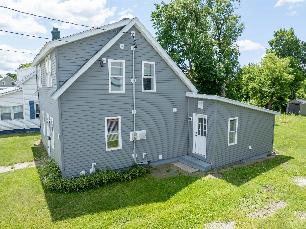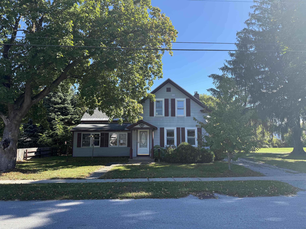1 of 51
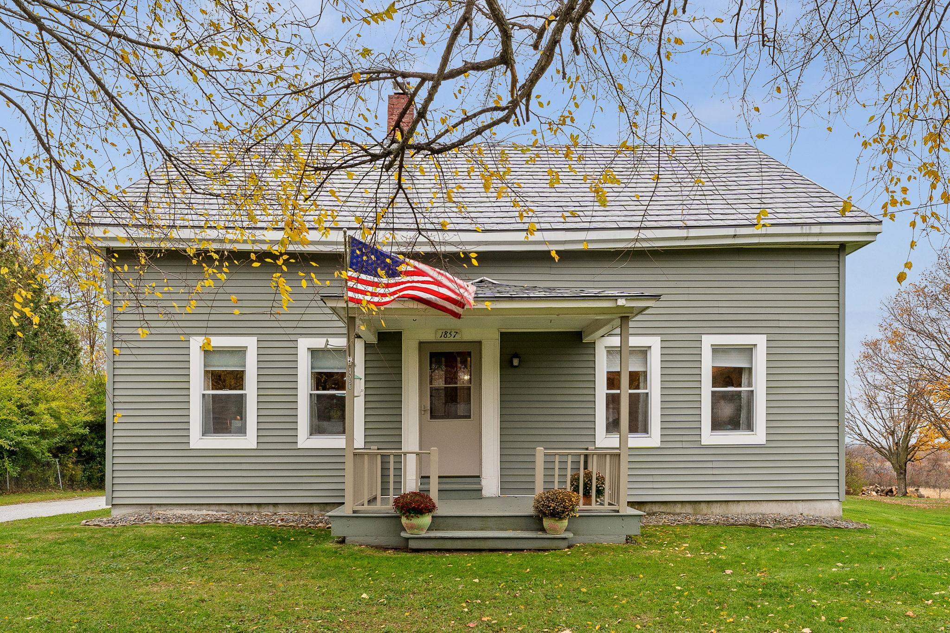
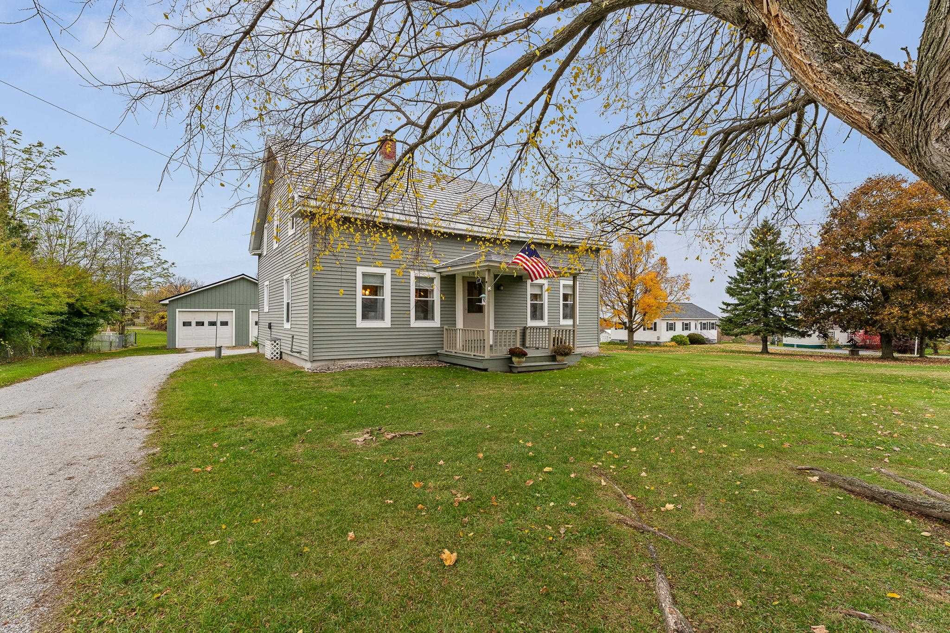
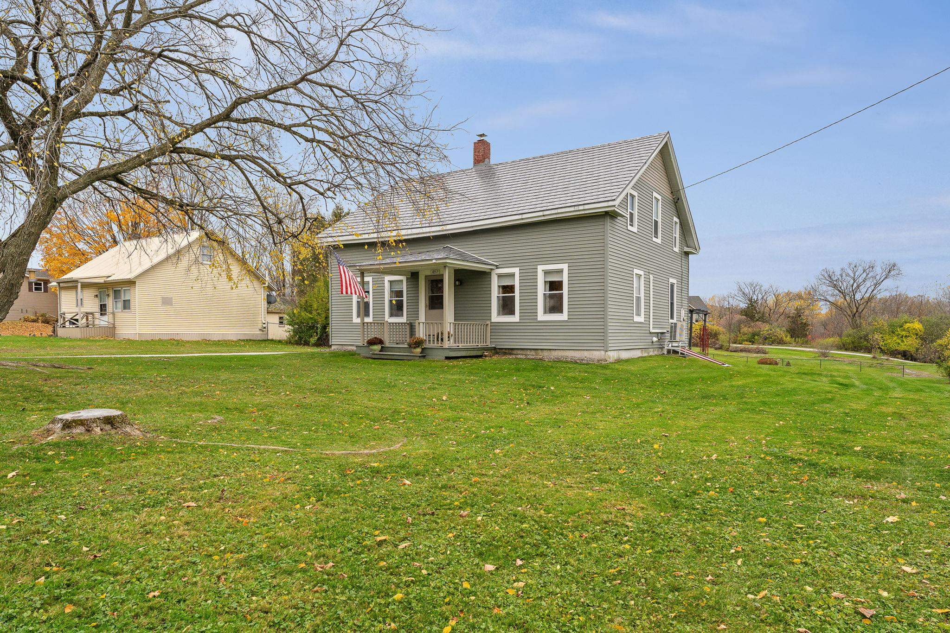
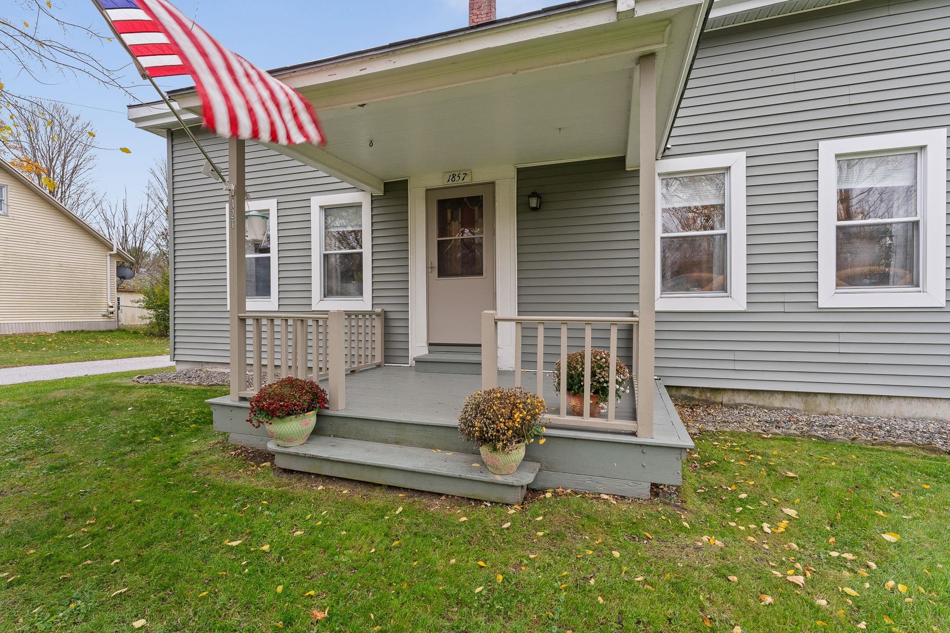
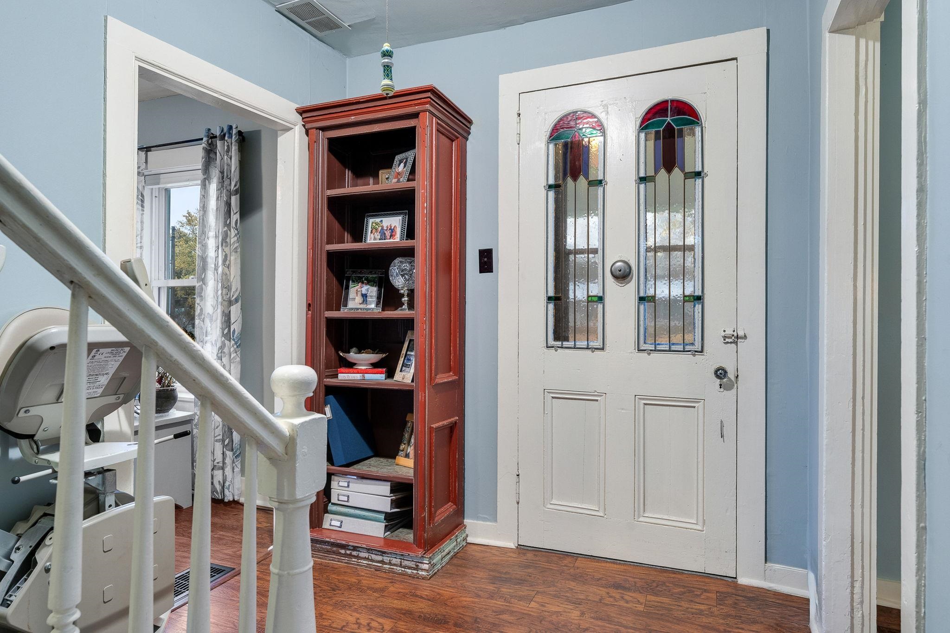
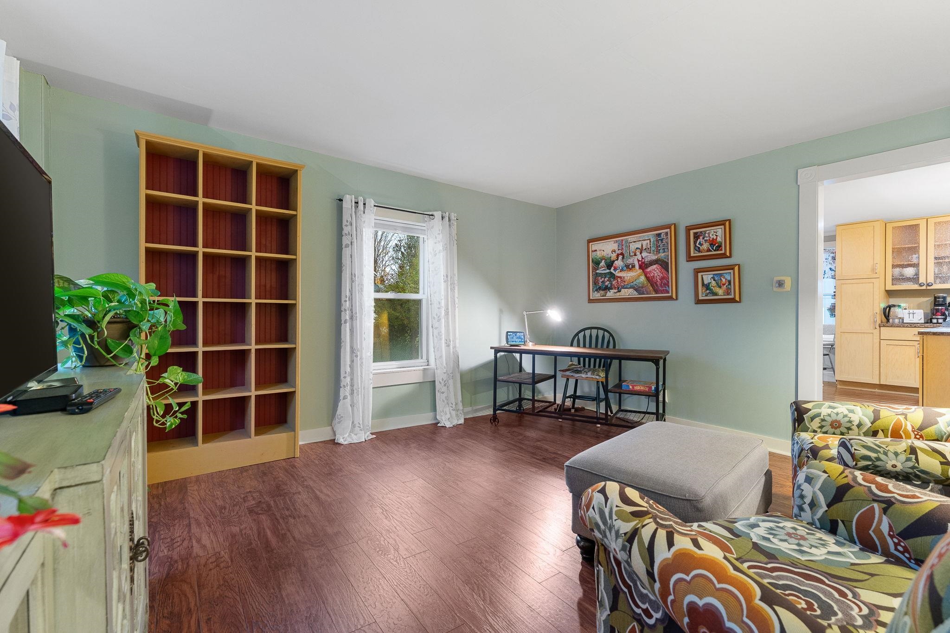
General Property Information
- Property Status:
- Active
- Price:
- $323, 499
- Assessed:
- $0
- Assessed Year:
- County:
- VT-Franklin
- Acres:
- 0.69
- Property Type:
- Single Family
- Year Built:
- 1853
- Agency/Brokerage:
- Cole Elwood
KW Vermont - Bedrooms:
- 4
- Total Baths:
- 2
- Sq. Ft. (Total):
- 1800
- Tax Year:
- 2025
- Taxes:
- $3, 017
- Association Fees:
Charming Remodeled Farmhouse in a Peaceful Country Setting! Welcome home to this beautifully updated 4-bedroom, 2-bath farmhouse offering approximately 1, 800 sq ft of modern comfort and classic charm. Step inside to discover a spacious floor plan with stunning updates throughout. The huge gourmet kitchen is the heart of the home, featuring granite countertops, custom cabinetry, designer lighting, and plenty of room for entertaining. Convenient first-floor laundry adds everyday ease. Upstairs, you’ll find generous bedrooms with great natural light and ample storage. Both full baths have been tastefully remodeled with contemporary finishes. Situated on a large lot, this property provides plenty of space to relax and enjoy the country views, garden, or host outdoor gatherings. A detached 2-car garage offers extra storage and workspace. Enjoy the perfect blend of country living and modern amenities. Close to I89, shopping and more. Move right in and make this beautiful farmhouse your new home! Open House Sunday 11/9 12-2
Interior Features
- # Of Stories:
- 1.5
- Sq. Ft. (Total):
- 1800
- Sq. Ft. (Above Ground):
- 1800
- Sq. Ft. (Below Ground):
- 0
- Sq. Ft. Unfinished:
- 1080
- Rooms:
- 8
- Bedrooms:
- 4
- Baths:
- 2
- Interior Desc:
- 1st Floor Laundry
- Appliances Included:
- Dishwasher, Dryer, Microwave, Electric Range, Refrigerator, Washer, On Demand Water Heater
- Flooring:
- Carpet, Tile, Wood
- Heating Cooling Fuel:
- Water Heater:
- Basement Desc:
- Full, Unfinished, Basement Stairs
Exterior Features
- Style of Residence:
- Farmhouse
- House Color:
- Grey
- Time Share:
- No
- Resort:
- Exterior Desc:
- Exterior Details:
- Deck, Garden Space, Covered Porch, Enclosed Porch
- Amenities/Services:
- Land Desc.:
- Country Setting, Open
- Suitable Land Usage:
- Roof Desc.:
- Other Shingle
- Driveway Desc.:
- Gravel
- Foundation Desc.:
- Brick, Stone
- Sewer Desc.:
- Private, Septic
- Garage/Parking:
- Yes
- Garage Spaces:
- 2
- Road Frontage:
- 127
Other Information
- List Date:
- 2025-11-05
- Last Updated:


