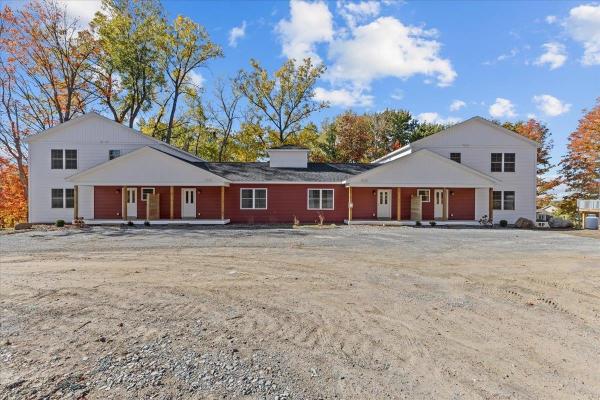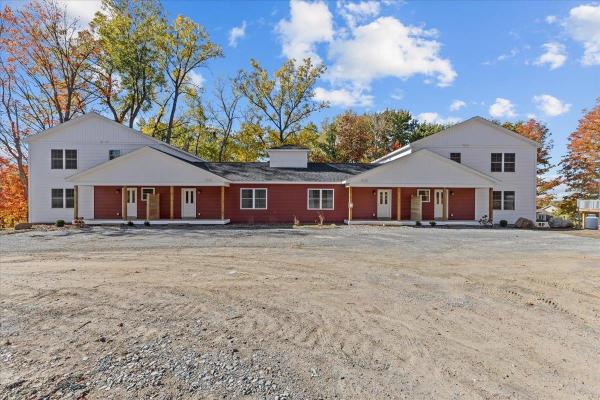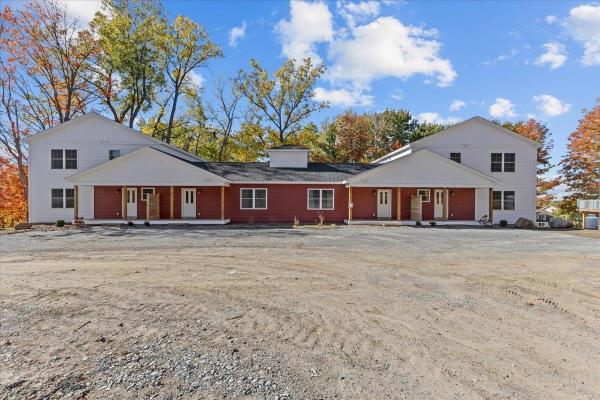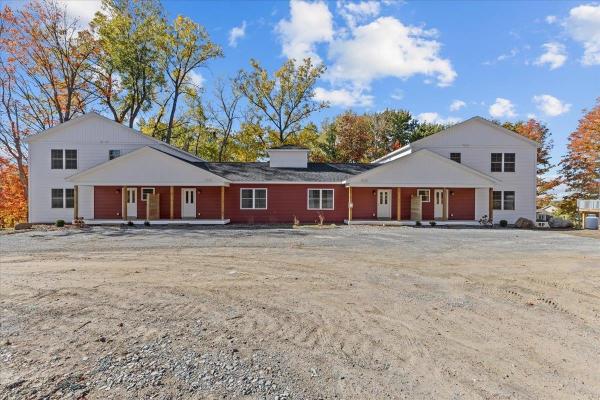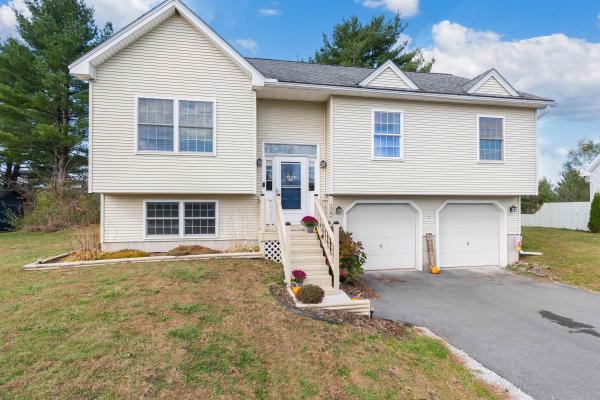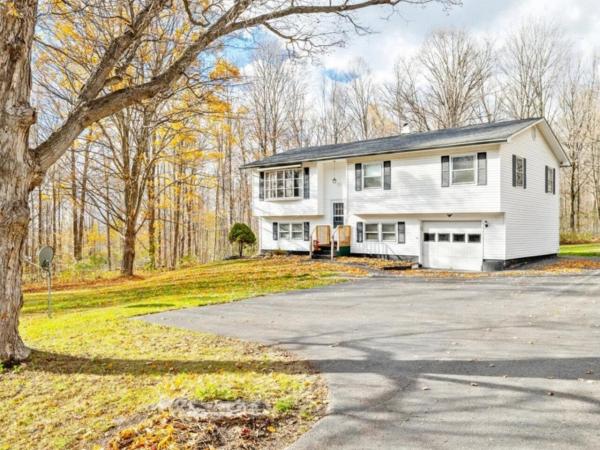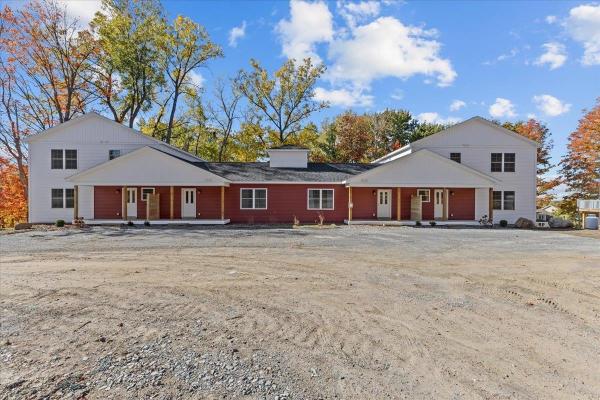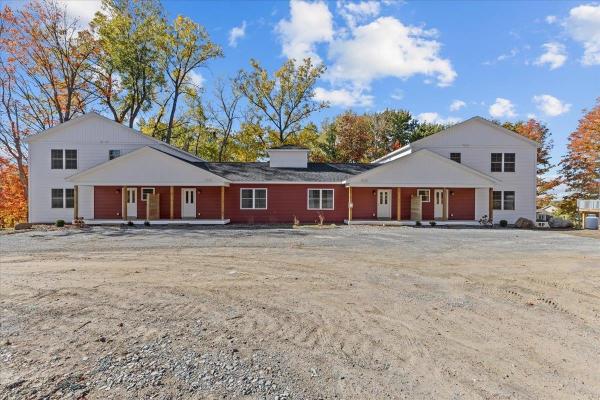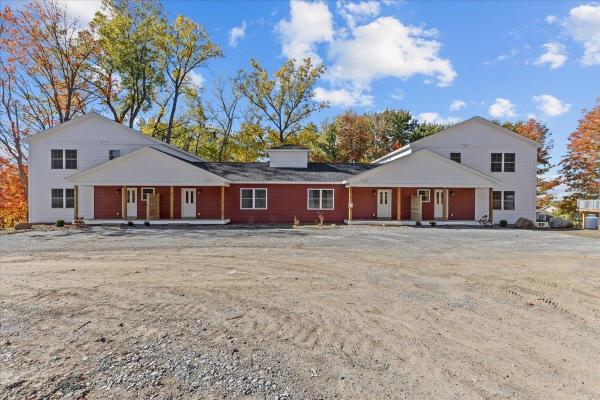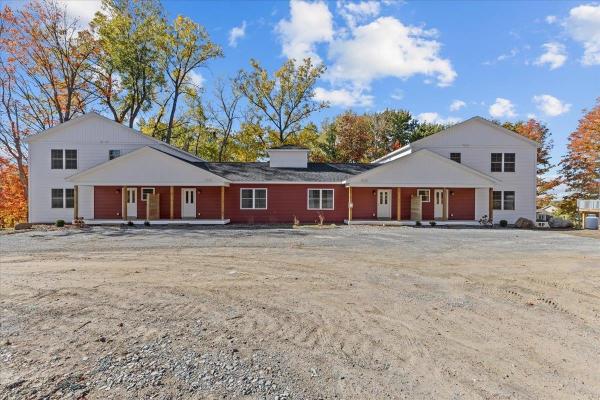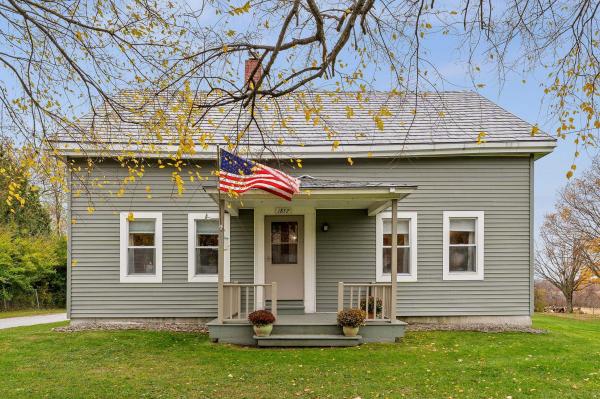Welcome home to this stunning, newly built townhome where modern design meets everyday comfort — just minutes from St. Albans and I-89 for an easy commute! Step in from the covered front porch to a spacious foyer with a convenient half bath before entering the bright, open-concept living and dining areas. Sunlight pours through large windows and a sliding glass door that opens to your private balcony, offering beautiful year-round views of the trees and surrounding landscape. The kitchen is thoughtfully designed with ample cabinetry, generous counter space, and stylish finishes, creating a perfect setting for cooking, entertaining, or simply relaxing at home. Upstairs, you’ll find three inviting bedrooms including a serene primary suite, plus both a full bath and a ¾ bath for added convenience. Downstairs, an 830+ square foot unfinished walkout basement with a sliding door provides exceptional potential for future living space, a recreation room, or a home gym. With energy-efficient systems, quality construction, and a peaceful wooded setting just 10 minutes from St. Albans and quick highway access for Burlington commuters, this home offers the perfect combination of comfort, functionality, and convenience.
Welcome home to this stunning, newly built townhome where modern design meets everyday comfort — just minutes from St. Albans and I-89 for an easy commute! Step in from the covered front porch to a spacious foyer with a convenient half bath before entering the bright, open-concept living and dining areas. Sunlight pours through large windows and a sliding glass door that opens to your private balcony, offering beautiful year-round views of the trees and surrounding landscape. The kitchen is thoughtfully designed with ample cabinetry, generous counter space, and stylish finishes, creating a perfect setting for cooking, entertaining, or simply relaxing at home. Upstairs, you’ll find three inviting bedrooms including a serene primary suite, plus both a full bath and a ¾ bath for added convenience. Downstairs, an 830+ square foot unfinished walkout basement with a sliding door provides exceptional potential for future living space, a recreation room, or a home gym. With energy-efficient systems, quality construction, and a peaceful wooded setting just 10 minutes from St. Albans and quick highway access for Burlington commuters, this home offers the perfect combination of comfort, functionality, and convenience.
Welcome home to this stunning, newly built townhome where modern design meets everyday comfort — just minutes from St. Albans and I-89 for an easy commute! Step in from the covered front porch to a spacious foyer with a convenient half bath before entering the bright, open-concept living and dining areas. Sunlight pours through large windows and a sliding glass door that opens to your private balcony, offering beautiful year-round views of the trees and surrounding landscape. The kitchen is thoughtfully designed with ample cabinetry, generous counter space, and stylish finishes, creating a perfect setting for cooking, entertaining, or simply relaxing at home. Upstairs, you’ll find three inviting bedrooms including a serene primary suite, plus both a full bath and a ¾ bath for added convenience. Downstairs, an 830+ square foot unfinished walkout basement with a sliding door provides exceptional potential for future living space, a recreation room, or a home gym. With energy-efficient systems, quality construction, and a peaceful wooded setting just 10 minutes from St. Albans and quick highway access for Burlington commuters, this home offers the perfect combination of comfort, functionality, and convenience.
Welcome home to this stunning, newly built townhome where modern design meets everyday comfort — just minutes from St. Albans and I-89 for an easy commute! Step in from the covered front porch to a spacious foyer with a convenient half bath before entering the bright, open-concept living and dining areas. Sunlight pours through large windows and a sliding glass door that opens to your private balcony, offering beautiful year-round views of the trees and surrounding landscape. The kitchen is thoughtfully designed with ample cabinetry, generous counter space, and stylish finishes, creating a perfect setting for cooking, entertaining, or simply relaxing at home. Upstairs, you’ll find three inviting bedrooms including a serene primary suite, plus both a full bath and a ¾ bath for added convenience. Downstairs, an 830+ square foot unfinished walkout basement with a sliding door provides exceptional potential for future living space, a recreation room, or a home gym. With energy-efficient systems, quality construction, and a peaceful wooded setting just 10 minutes from St. Albans and quick highway access for Burlington commuters, this home offers the perfect combination of comfort, functionality, and convenience.
Nestled in the sought-after Glen Ridge Lane neighborhood, this charming raised ranch offers the perfect balance of modern updates, outdoor enjoyment, and comfortable living. From its attractive curb appeal and freshly paved driveway to the welcoming front entry, this home immediately draws you in. Step inside to discover a bright, open living area that feels both spacious and inviting. The updated kitchen features stylish finishes and plenty of workspace, ideal for both everyday meals and entertaining. New flooring throughout adds a fresh, cohesive feel across the main level, complementing the airy flow between the living room, dining area, and three comfortable bedrooms. The finished lower level provides valuable bonus space—perfect for a family room, home office, gym, or guest area—while the well-sized two-car garage offers generous storage and convenience. Outdoors, you’ll love the fenced-in backyard, perfect for pets or play, and the new shed for extra storage. Beyond your own yard, the Glen Ridge Lane community offers acres of beautiful common land complete with scenic trails, ideal for walking, jogging, or simply enjoying nature right from your doorstep. With its thoughtful upgrades, flexible living spaces, and access to abundant outdoor recreation, this is a home that truly has it all—comfort, charm, and a wonderful sense of community.
Solid four-bedroom home nestled on two peaceful acres, offering a mix of open lawn and maple taps for sugaring. Ideally located between St. Albans and Swanton, just up Woods Hill Road, this property provides country charm with convenience to nearby towns and interstate access. The upper level features a bright, open living space with a bay window, combining the living room, dining, and kitchen areas - perfect for gatherings. Step directly onto the back deck for grilling and outdoor relaxation. Flooring includes a blend of hardwood, carpet, and vinyl planks upstairs, with brand-new vinyl plank flooring in the lower level. The lower level adds extra living space, complete with a bedroom, rec room, laundry and a half bath for added convenience. A one-car garage and a handy storage shed sit off the paved driveway, offering room for tools, toys, or hobbies. Roomy, well-maintained, and full of potential - this property is an excellent opportunity for those seeking space, privacy, and a practical layout in a desirable location.
Welcome to this spacious and versatile townhome offering over 1,600 square feet of beautifully finished living space in a peaceful country setting—just 10 minutes from St. Albans and I-89, making commuting a breeze! Step in from the covered front porch to a welcoming foyer with a convenient half bath, then flow into the open-concept kitchen, dining, and living areas. Bright natural light fills the space through large windows and a sliding glass door that opens to a private balcony with tranquil wooded views—perfect for relaxing year-round. The main level also features a comfortable bedroom and full bath for convenient single-level living. The finished lower level expands your possibilities with a large recreation room, cool flex space, and an additional bedroom—ideal for guests, a home office, or gym. The walk-out design adds easy outdoor access and brings in abundant natural light, creating a bright, functional extension of your living area. With quality finishes, efficient systems, and thoughtful design throughout, this home offers the perfect balance of comfort, style, and low-maintenance living—all within minutes of St. Albans amenities and effortless access to I-89 for Burlington commuters.
Welcome to this spacious and versatile townhome offering over 1,600 square feet of beautifully finished living space in a peaceful country setting—just 10 minutes from St. Albans and I-89, making commuting a breeze! Step in from the covered front porch to a welcoming foyer with a convenient half bath, then flow into the open-concept kitchen, dining, and living areas. Bright natural light fills the space through large windows and a sliding glass door that opens to a private balcony with tranquil wooded views—perfect for relaxing year-round. The main level also features a comfortable bedroom and full bath for convenient single-level living. The finished lower level expands your possibilities with a large recreation room, cool flex space, and an additional bedroom—ideal for guests, a home office, or gym. The walk-out design adds easy outdoor access and brings in abundant natural light, creating a bright, functional extension of your living area. With quality finishes, efficient systems, and thoughtful design throughout, this home offers the perfect balance of comfort, style, and low-maintenance living—all within minutes of St. Albans amenities and effortless access to I-89 for Burlington commuters.
Welcome to this spacious and versatile townhome offering over 1,600 square feet of beautifully finished living space in a peaceful country setting—just 10 minutes from St. Albans and I-89, making commuting a breeze! Step in from the covered front porch to a welcoming foyer with a convenient half bath, then flow into the open-concept kitchen, dining, and living areas. Bright natural light fills the space through large windows and a sliding glass door that opens to a private balcony with tranquil wooded views—perfect for relaxing year-round. The main level also features a comfortable bedroom and full bath for convenient single-level living. The finished lower level expands your possibilities with a large recreation room, cool flex space, and an additional bedroom—ideal for guests, a home office, or gym. The walk-out design adds easy outdoor access and brings in abundant natural light, creating a bright, functional extension of your living area. With quality finishes, efficient systems, and thoughtful design throughout, this home offers the perfect balance of comfort, style, and low-maintenance living—all within minutes of St. Albans amenities and effortless access to I-89 for Burlington commuters.
Welcome to this spacious and versatile townhome offering over 1,600 square feet of beautifully finished living space in a peaceful country setting—just 10 minutes from St. Albans and I-89, making commuting a breeze! Step in from the covered front porch to a welcoming foyer with a convenient half bath, then flow into the open-concept kitchen, dining, and living areas. Bright natural light fills the space through large windows and a sliding glass door that opens to a private balcony with tranquil wooded views—perfect for relaxing year-round. The main level also features a comfortable bedroom and full bath for convenient single-level living. The finished lower level expands your possibilities with a large recreation room, cool flex space, and an additional bedroom—ideal for guests, a home office, or gym. The walk-out design adds easy outdoor access and brings in abundant natural light, creating a bright, functional extension of your living area. With quality finishes, efficient systems, and thoughtful design throughout, this home offers the perfect balance of comfort, style, and low-maintenance living—all within minutes of St. Albans amenities and effortless access to I-89 for Burlington commuters.
Charming Remodeled Farmhouse in a Peaceful Country Setting! Welcome home to this beautifully updated 4-bedroom, 2-bath farmhouse offering approximately 1,800 sq ft of modern comfort and classic charm. Step inside to discover a spacious floor plan with stunning updates throughout. The huge gourmet kitchen is the heart of the home, featuring granite countertops, custom cabinetry, designer lighting, and plenty of room for entertaining. Convenient first-floor laundry adds everyday ease. Upstairs, you’ll find generous bedrooms with great natural light and ample storage. Both full baths have been tastefully remodeled with contemporary finishes. Situated on a large lot, this property provides plenty of space to relax and enjoy the country views, garden, or host outdoor gatherings. A detached 2-car garage offers extra storage and workspace. Enjoy the perfect blend of country living and modern amenities. Close to I89, shopping and more. Move right in and make this beautiful farmhouse your new home! Open House Sunday 11/9 12-2
© 2025 Northern New England Real Estate Network, Inc. All rights reserved. This information is deemed reliable but not guaranteed. The data relating to real estate for sale on this web site comes in part from the IDX Program of NNEREN. Subject to errors, omissions, prior sale, change or withdrawal without notice.


