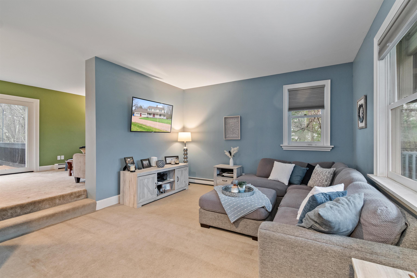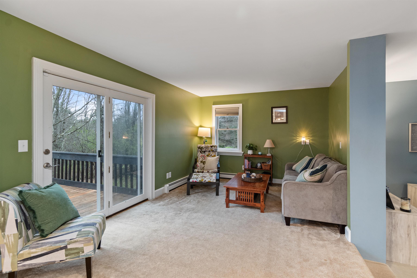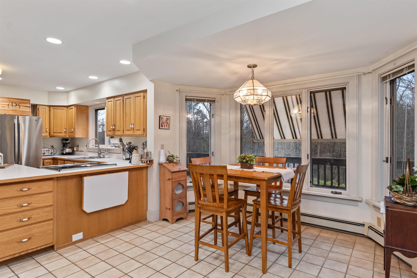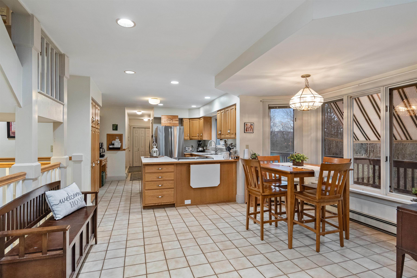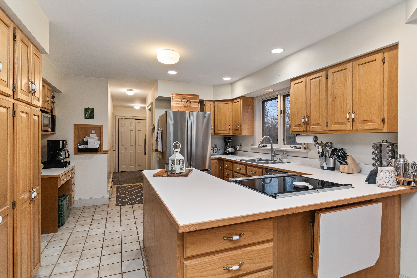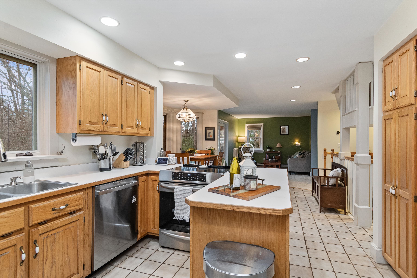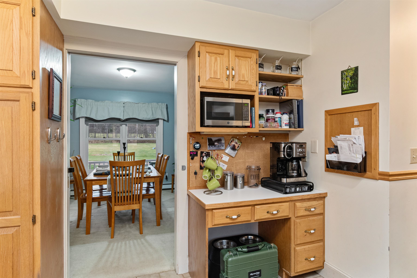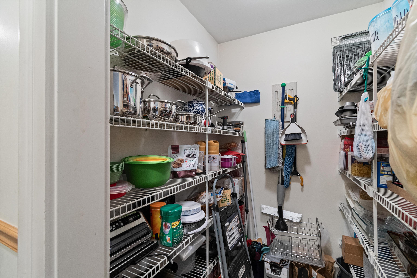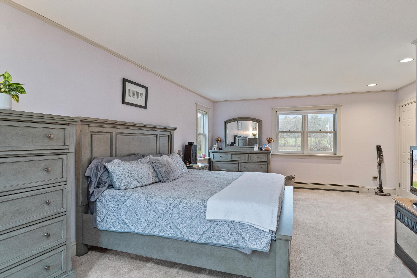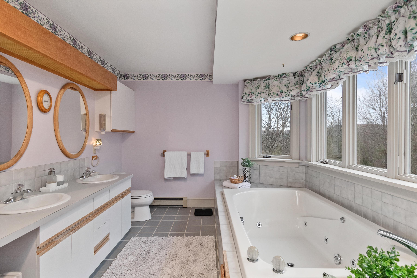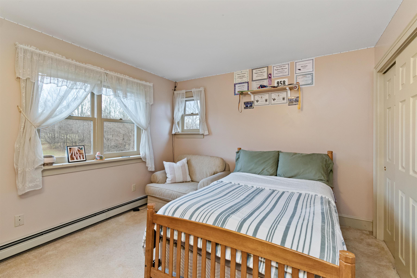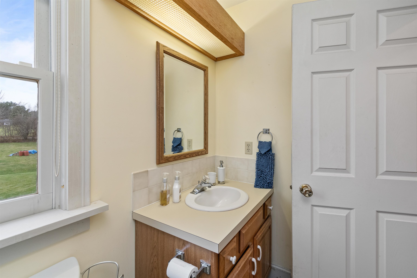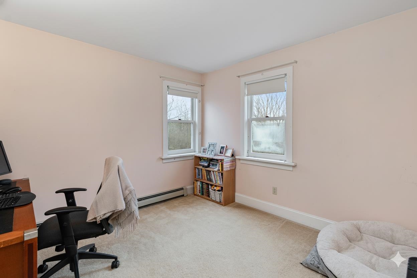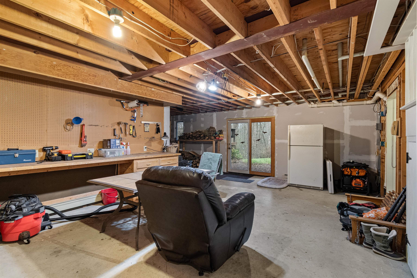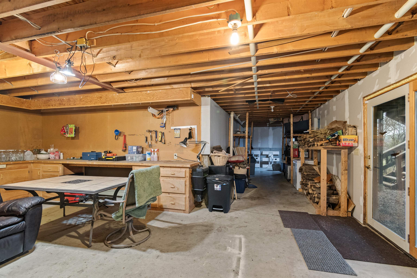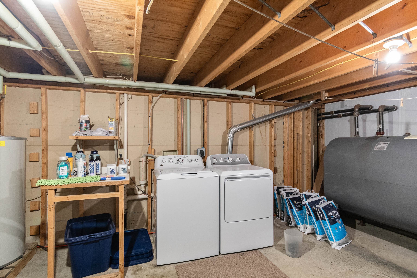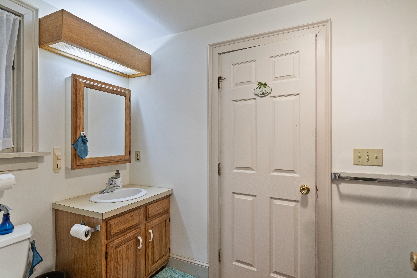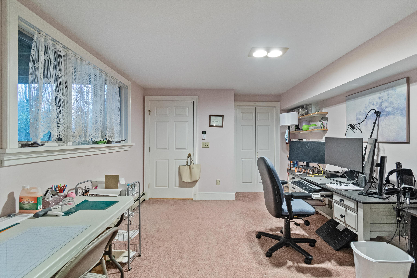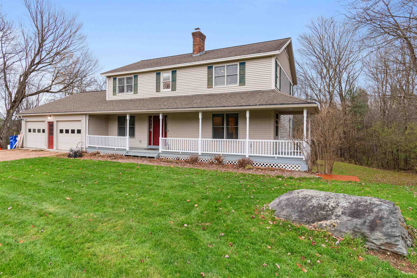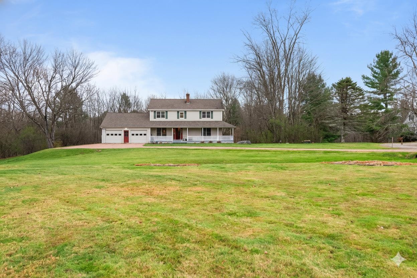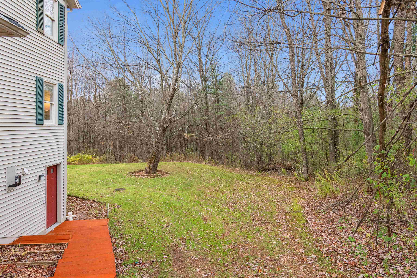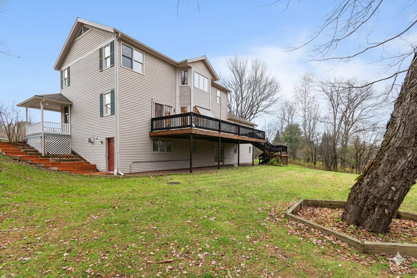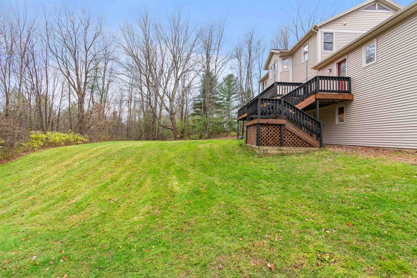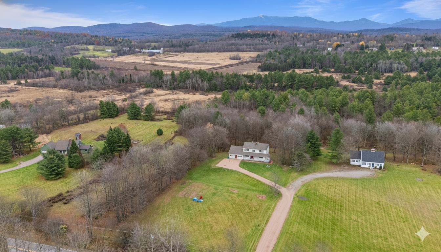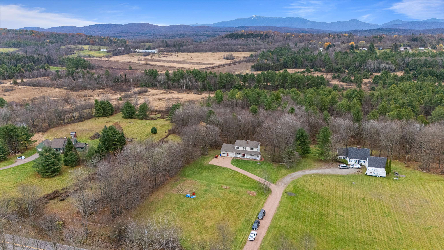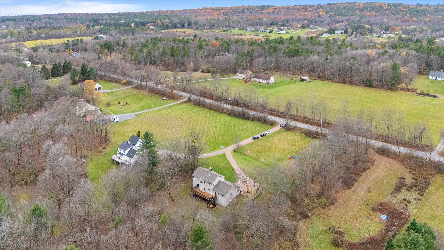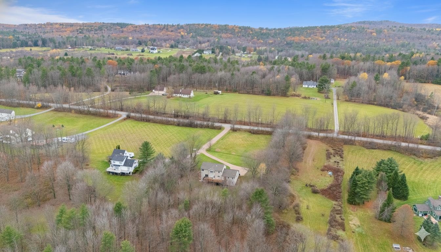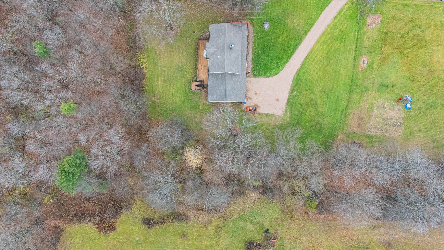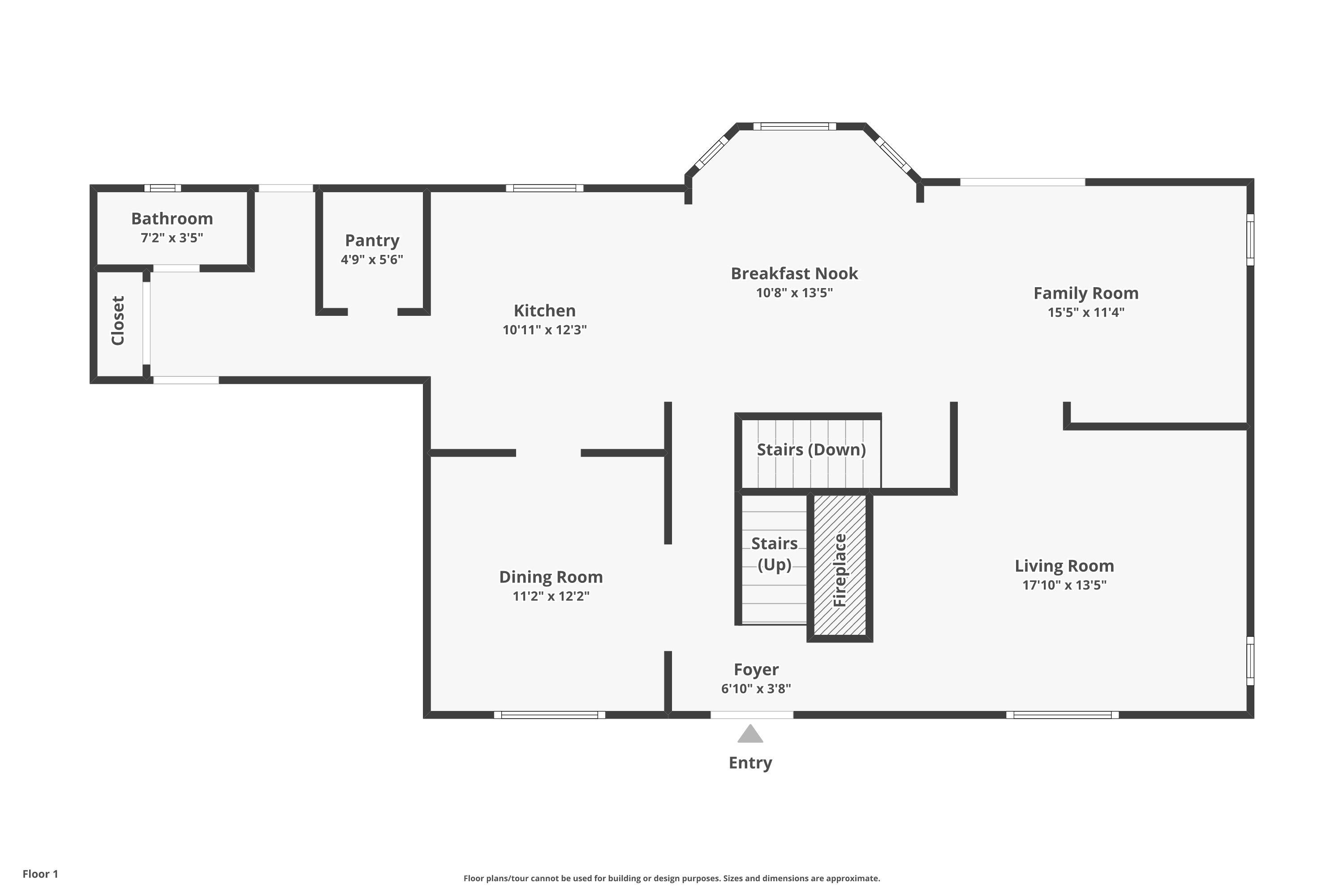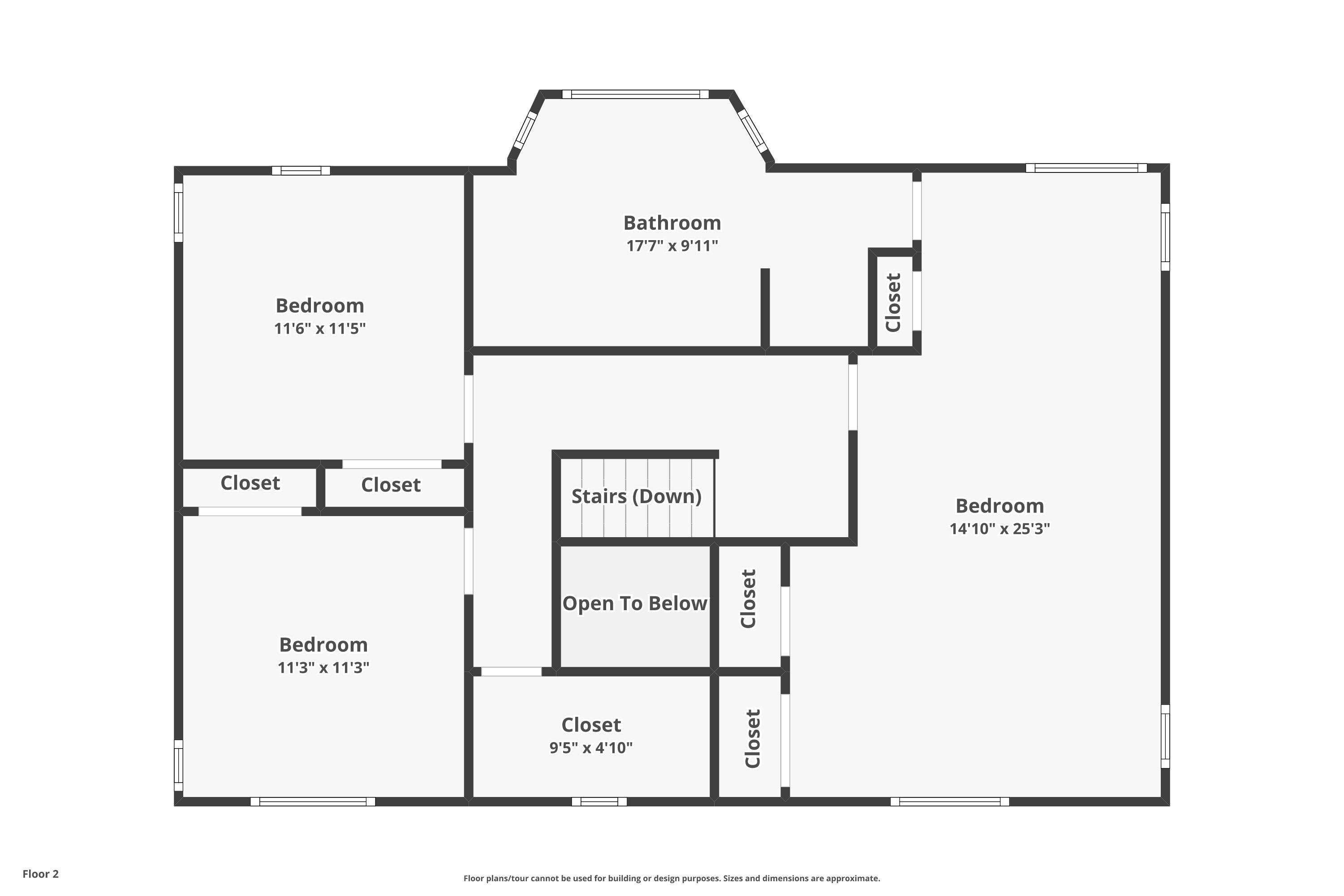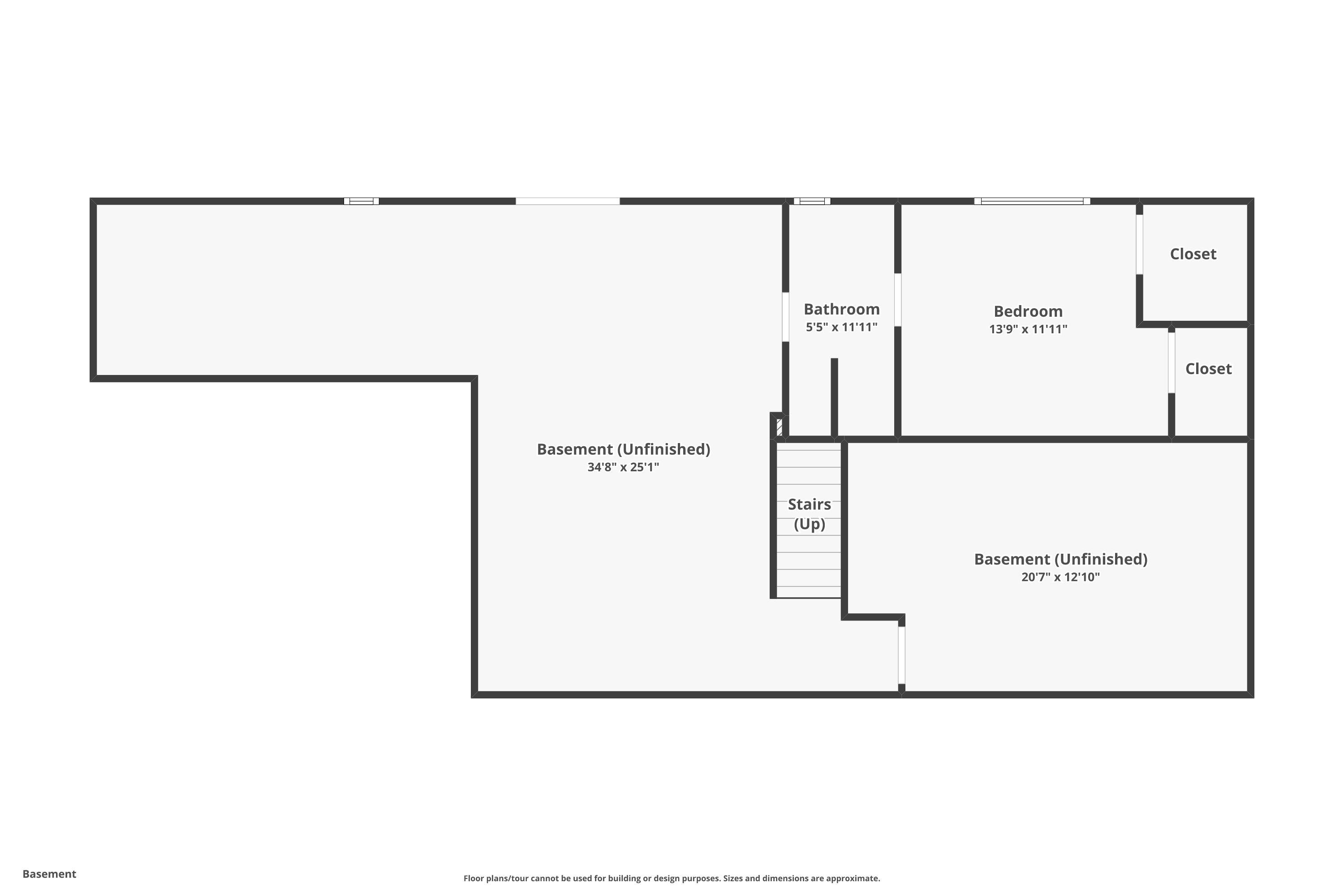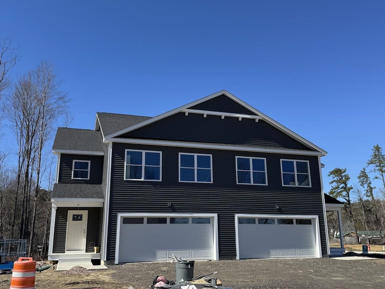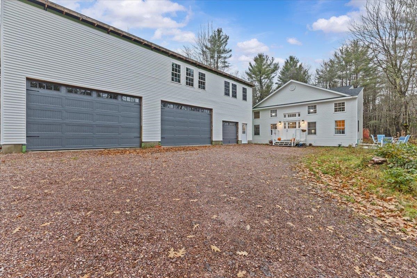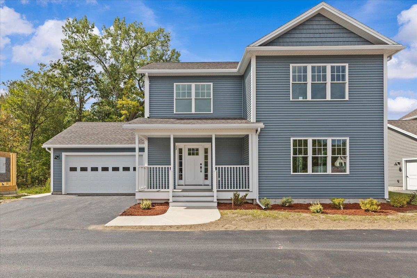1 of 51
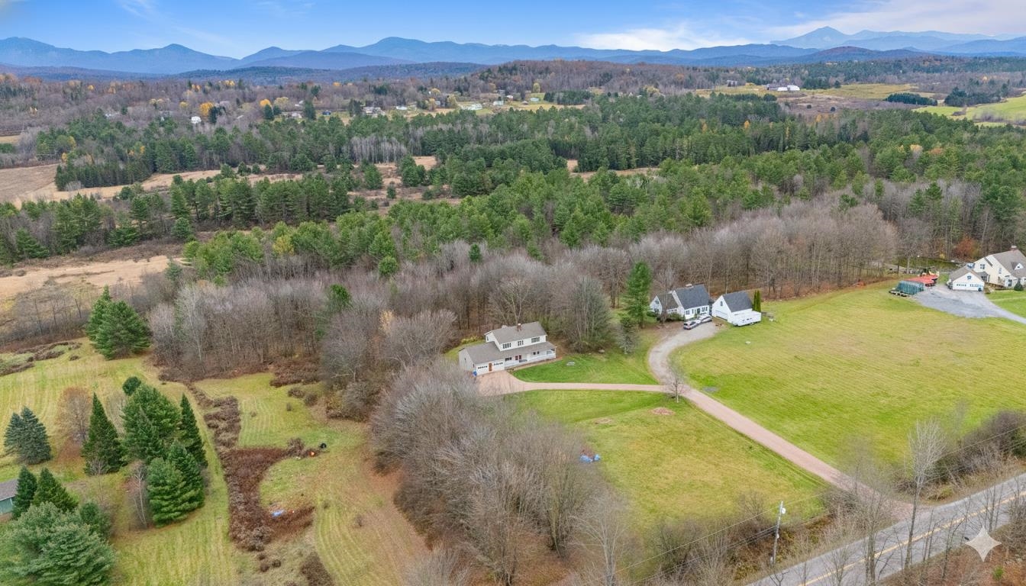
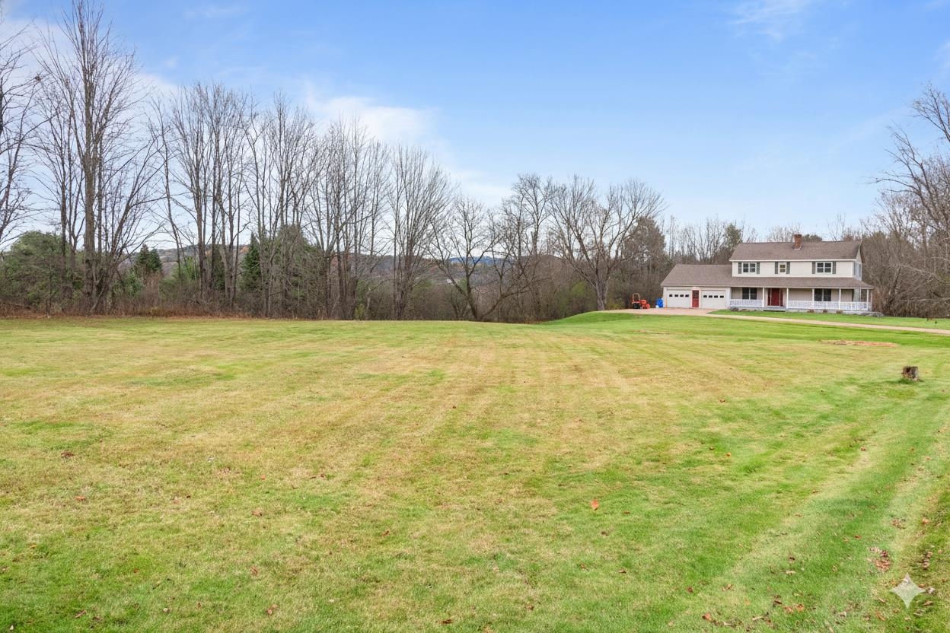
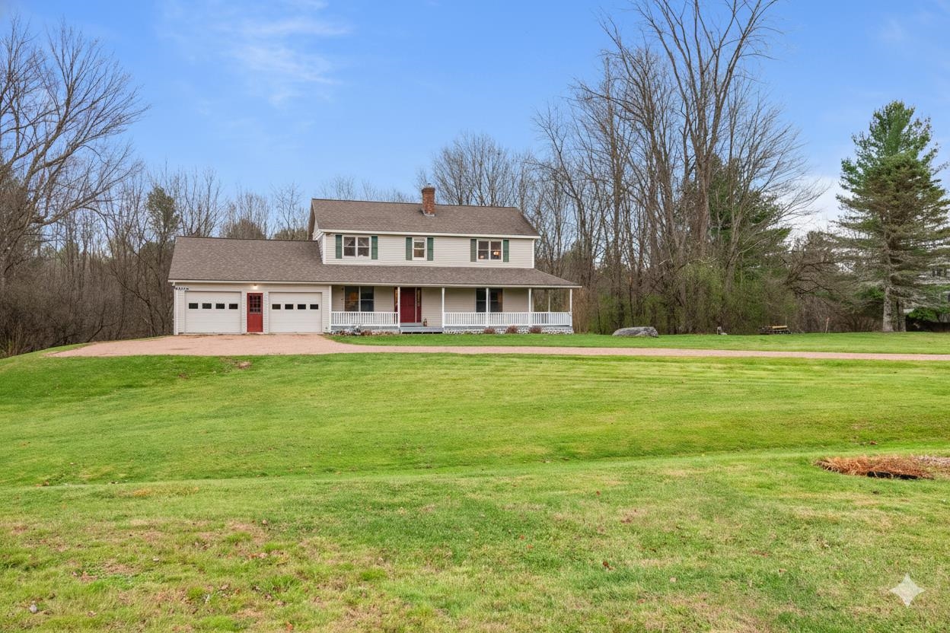
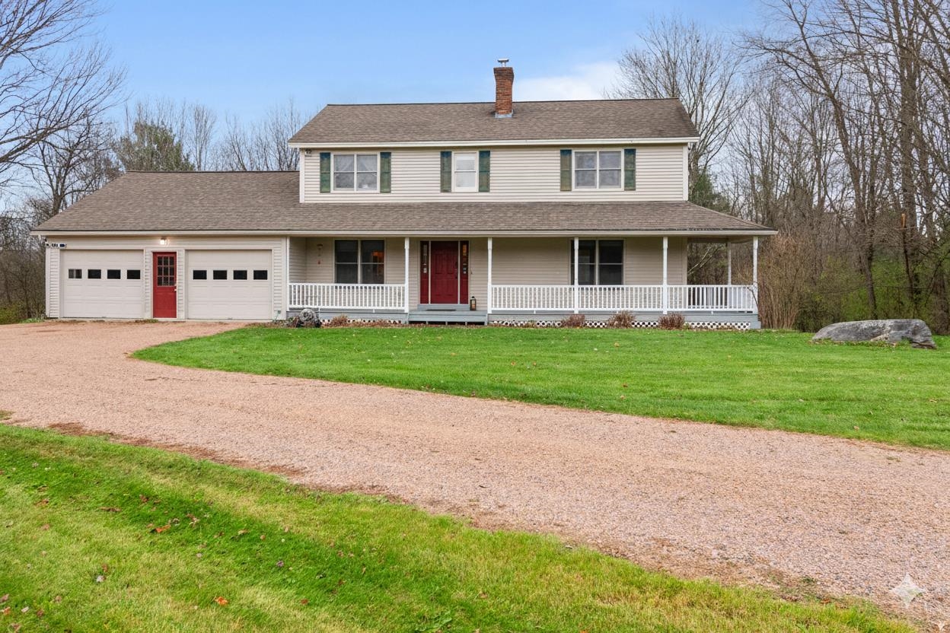
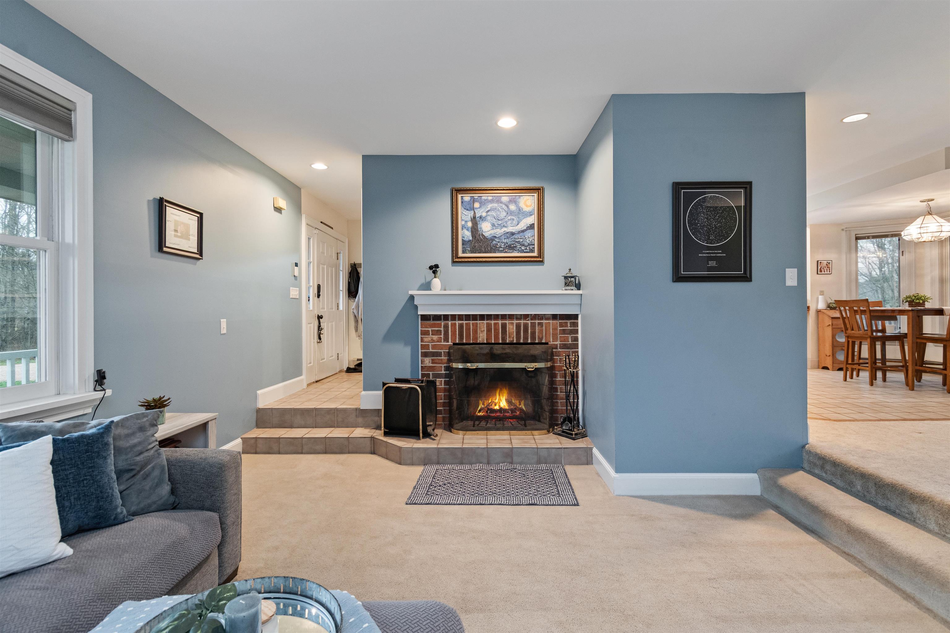
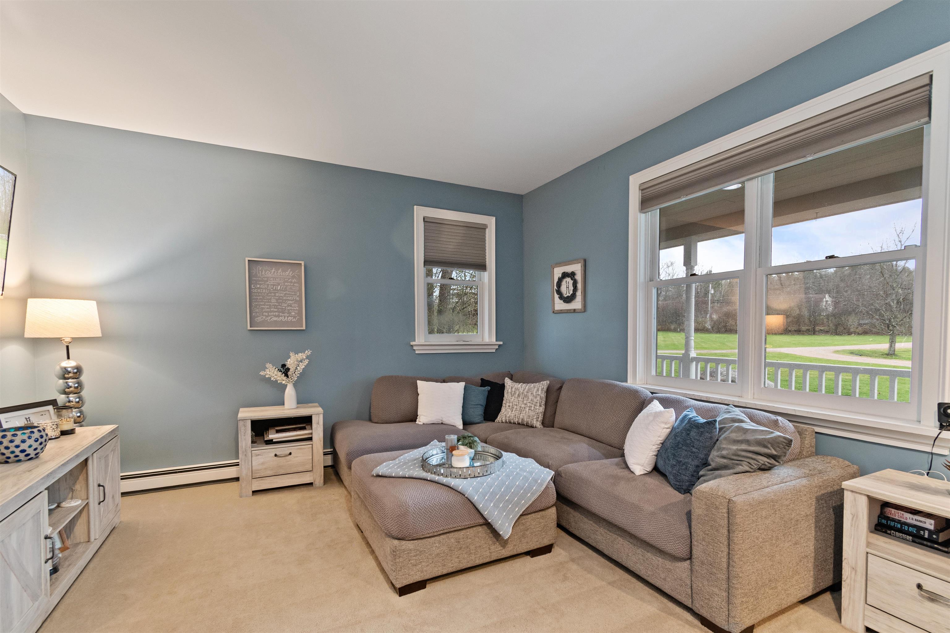
General Property Information
- Property Status:
- Active Under Contract
- Price:
- $695, 000
- Assessed:
- $0
- Assessed Year:
- County:
- VT-Chittenden
- Acres:
- 6.90
- Property Type:
- Single Family
- Year Built:
- 1987
- Agency/Brokerage:
- Julie Danaher
Ridgeline Real Estate - Bedrooms:
- 3
- Total Baths:
- 4
- Sq. Ft. (Total):
- 2381
- Tax Year:
- 2025
- Taxes:
- $11, 299
- Association Fees:
Nestled on nearly 7 acres of rolling Vermont landscape, this spacious and versatile 3-bedroom, 3.5-bath home offers comfort, & flexibility. With multiple living areas, indoor-outdoor flow, and bonus spaces throughout, it’s ideal for both everyday living and entertaining. Step inside to a bright, welcoming layout featuring two main living spaces on the first floor, a formal dining room, and an eat-in breakfast nook adjoining the open kitchen. Natural light fills the home, and the rear-facing living area connects directly to a large deck overlooking the private yard and distant mountain peaks—perfect for warm-weather gatherings or peaceful morning coffee. Upstairs, the primary suite provides a true escape with dual walk-in closets, a generous ensuite bath boasting a large jacuzzi tub, double vanity, and ample cabinetry. Two additional bedrooms and a full bath complete the second level. The walkout basement offers even more to enjoy, with a finished bonus room ideal for a home office, guest space, or recreation area, plus a ¾ bath and an expansive unfinished section perfect for a workshop or extra storage. Outside, the land offers privacy and beauty year-round, with mature trees and panoramic views from the back of the home, including from the jacuzzi tub. The deck creates a natural gathering spot, made for entertaining or relaxing in all seasons. Located in desirable Essex, this property blends rural charm with proximity to amenities.
Interior Features
- # Of Stories:
- 2
- Sq. Ft. (Total):
- 2381
- Sq. Ft. (Above Ground):
- 2221
- Sq. Ft. (Below Ground):
- 160
- Sq. Ft. Unfinished:
- 1174
- Rooms:
- 8
- Bedrooms:
- 3
- Baths:
- 4
- Interior Desc:
- Dining Area, Wood Fireplace, Primary BR w/ BA, Whirlpool Tub
- Appliances Included:
- Dishwasher, Dryer, Microwave, Electric Range, Refrigerator, Washer, Electric Water Heater, Owned Water Heater
- Flooring:
- Carpet, Tile
- Heating Cooling Fuel:
- Water Heater:
- Basement Desc:
- Concrete, Partially Finished, Interior Stairs, Walkout
Exterior Features
- Style of Residence:
- Colonial
- House Color:
- tan
- Time Share:
- No
- Resort:
- No
- Exterior Desc:
- Exterior Details:
- Deck, Covered Porch
- Amenities/Services:
- Land Desc.:
- Country Setting, Wooded
- Suitable Land Usage:
- Roof Desc.:
- Asphalt Shingle
- Driveway Desc.:
- Common/Shared, Gravel
- Foundation Desc.:
- Concrete
- Sewer Desc.:
- 1000 Gallon, Mound, On-Site Septic Exists, Septic
- Garage/Parking:
- Yes
- Garage Spaces:
- 2
- Road Frontage:
- 300
Other Information
- List Date:
- 2025-11-06
- Last Updated:


