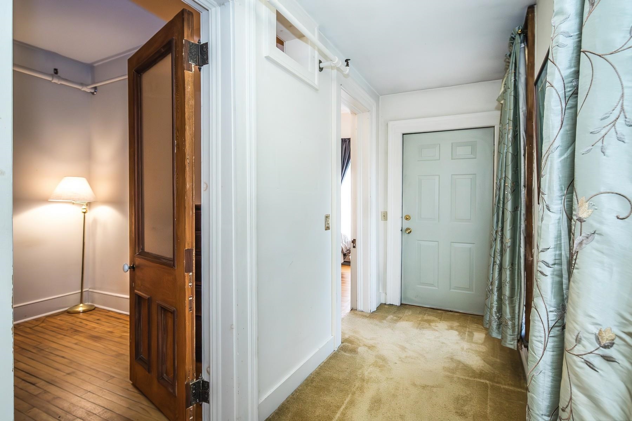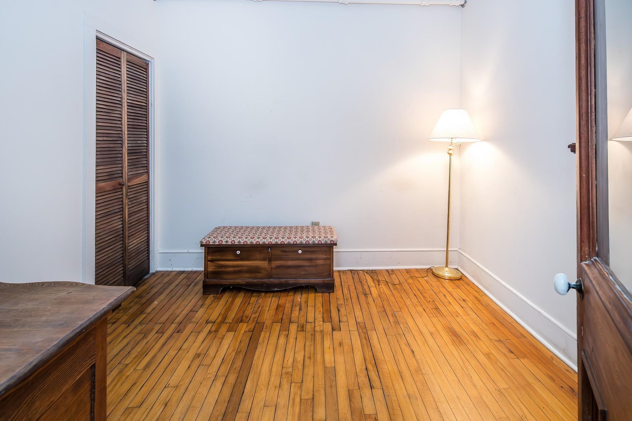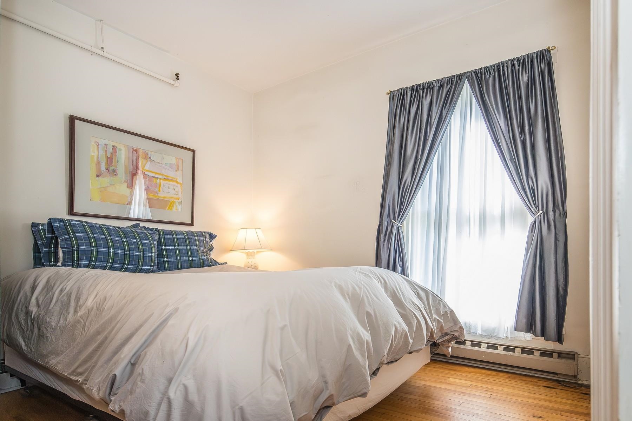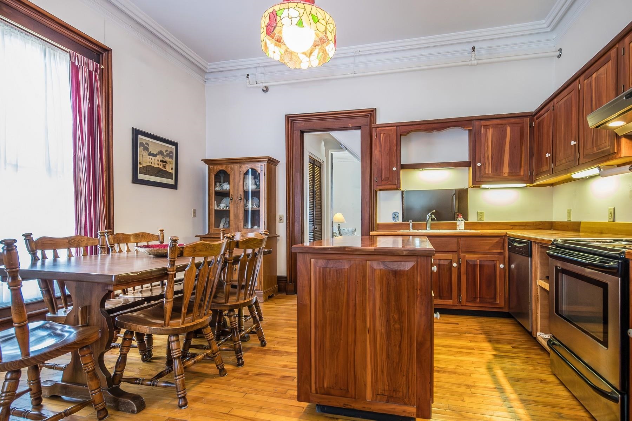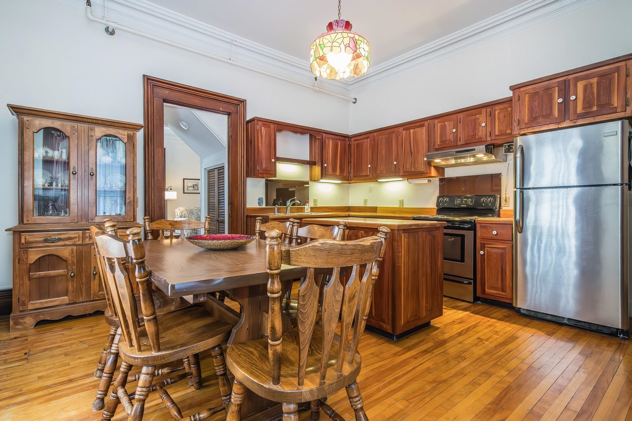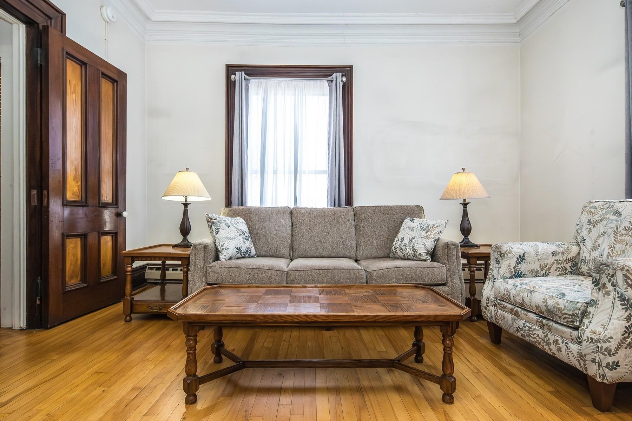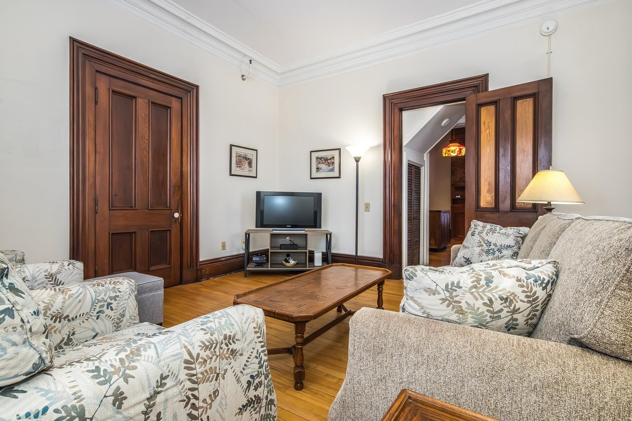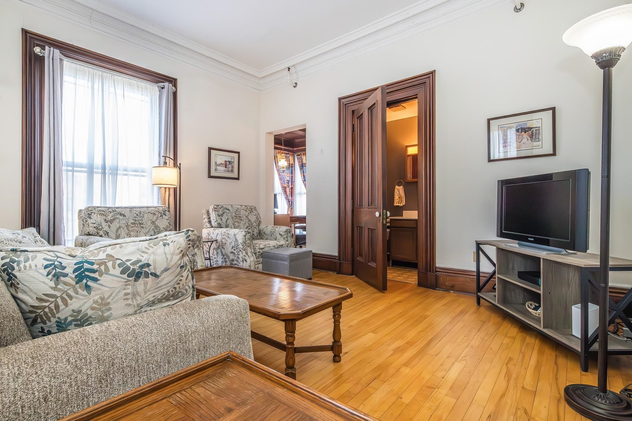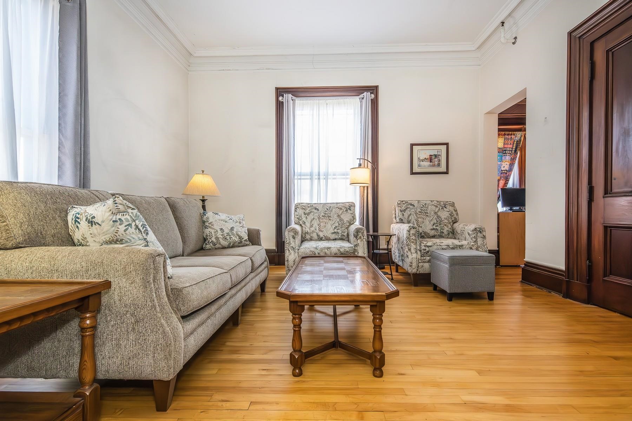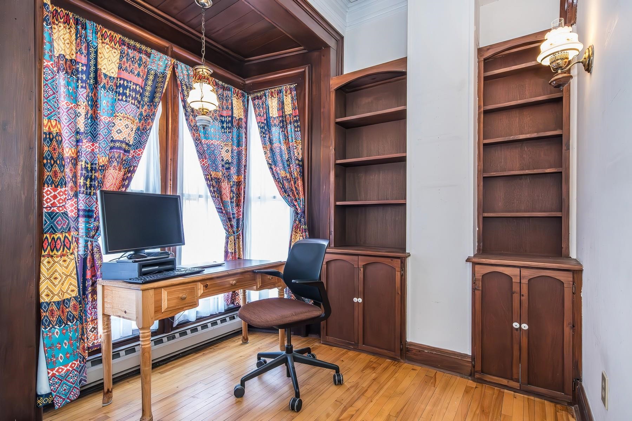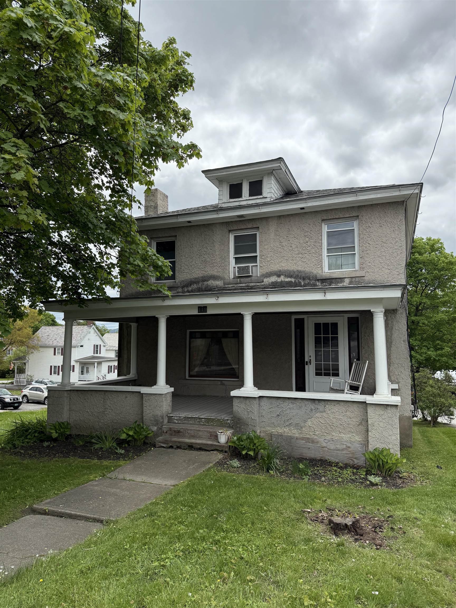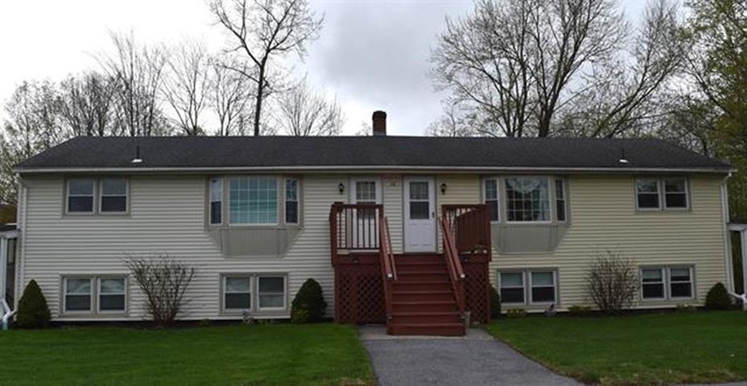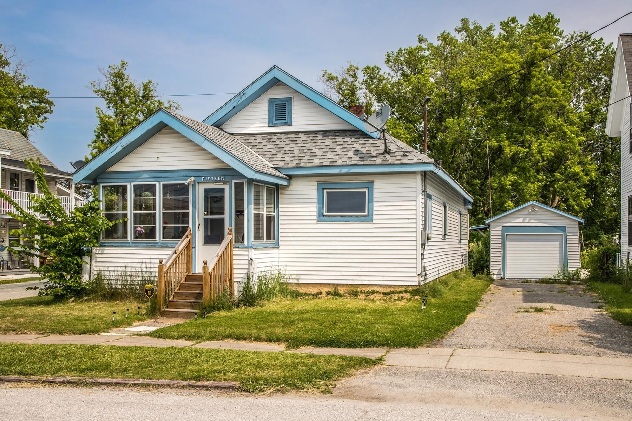1 of 18
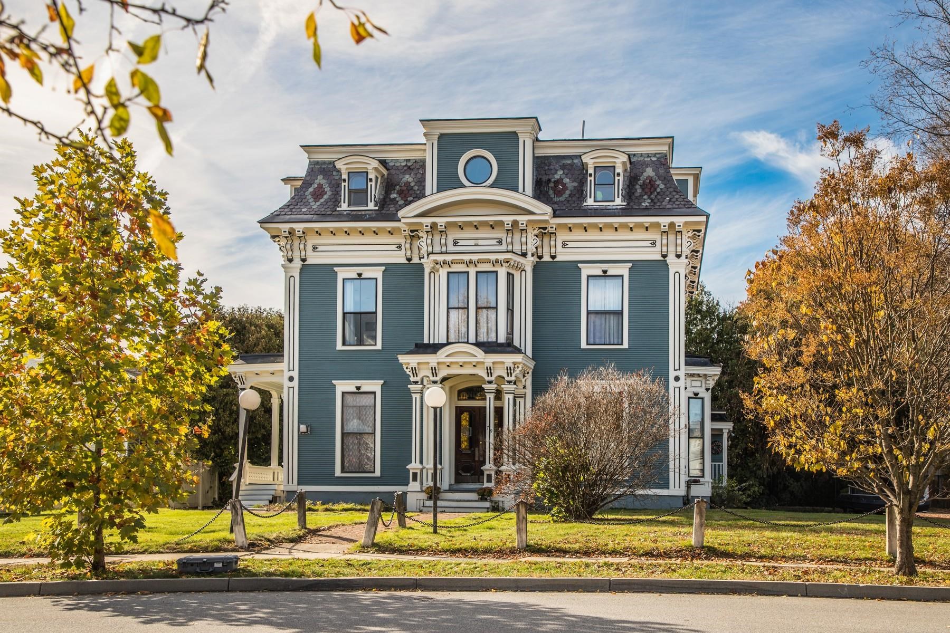
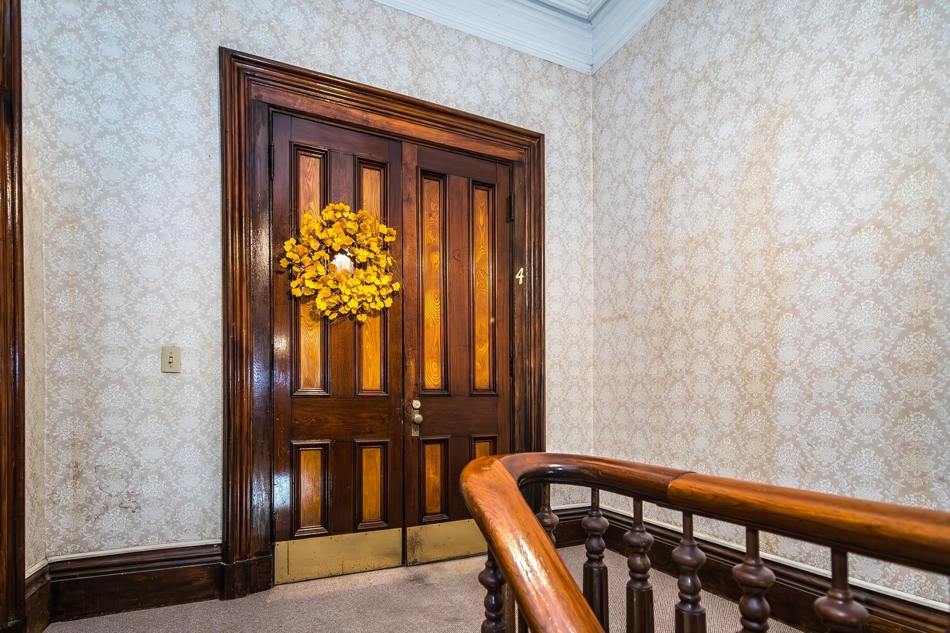
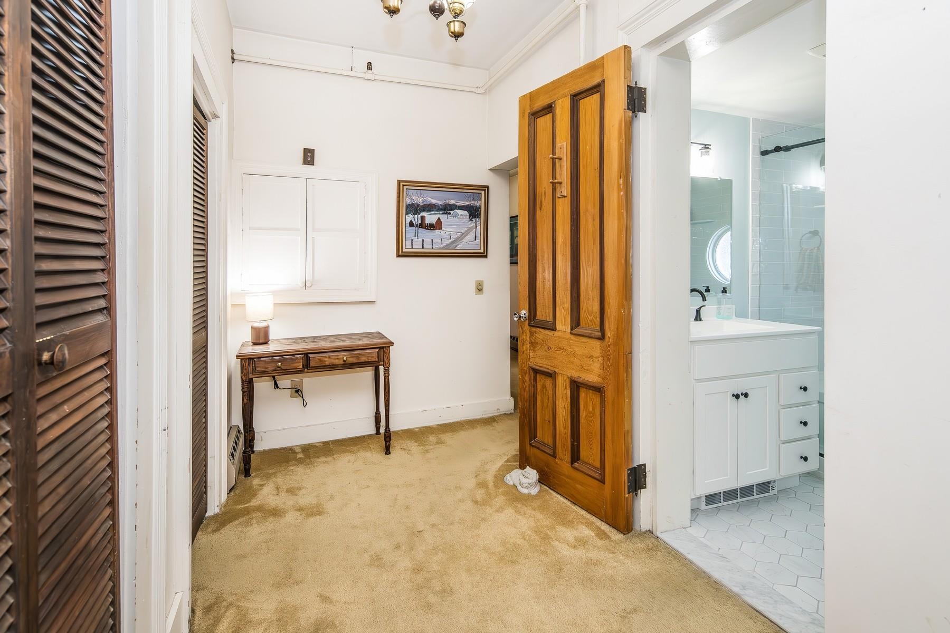
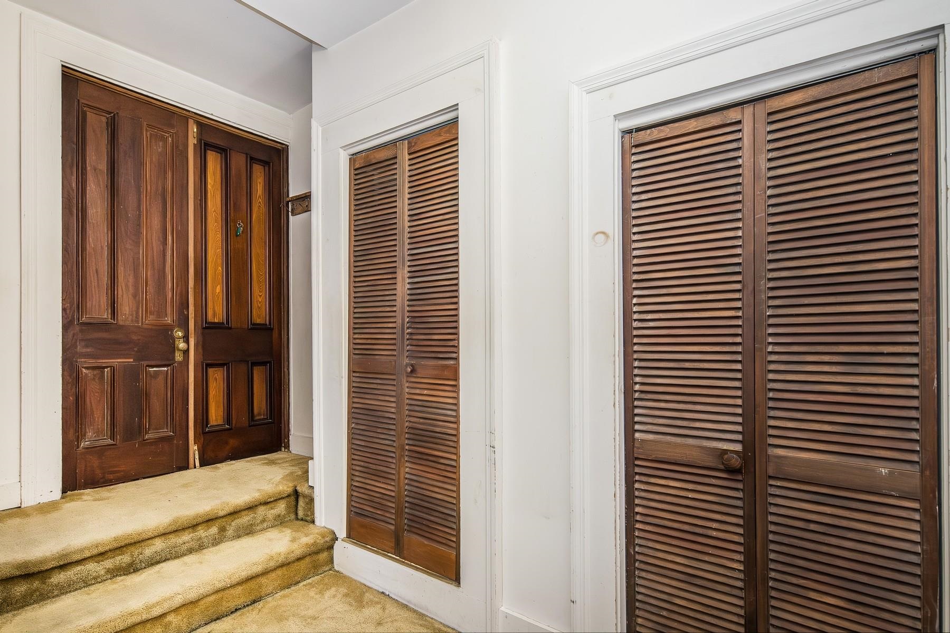
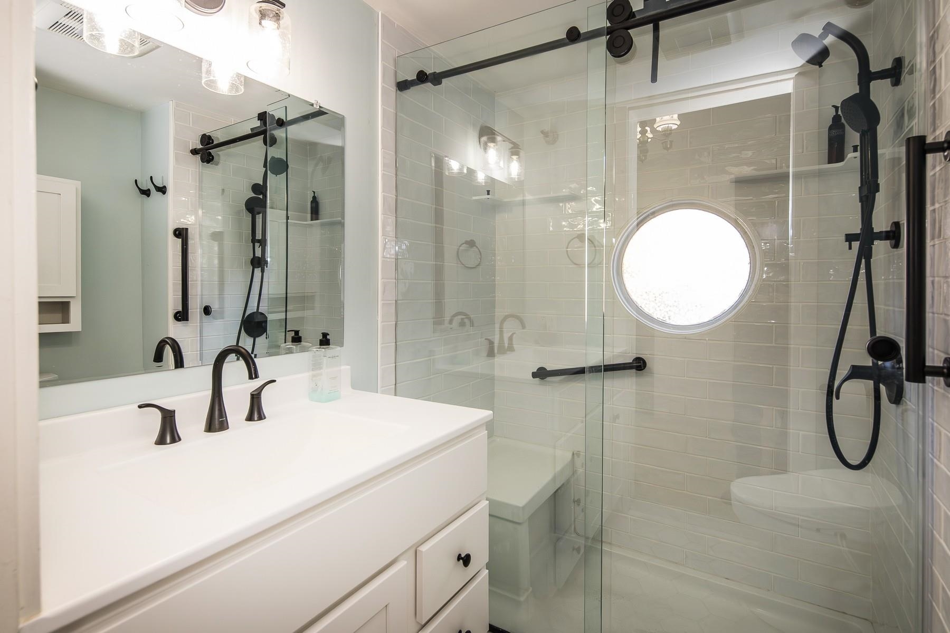
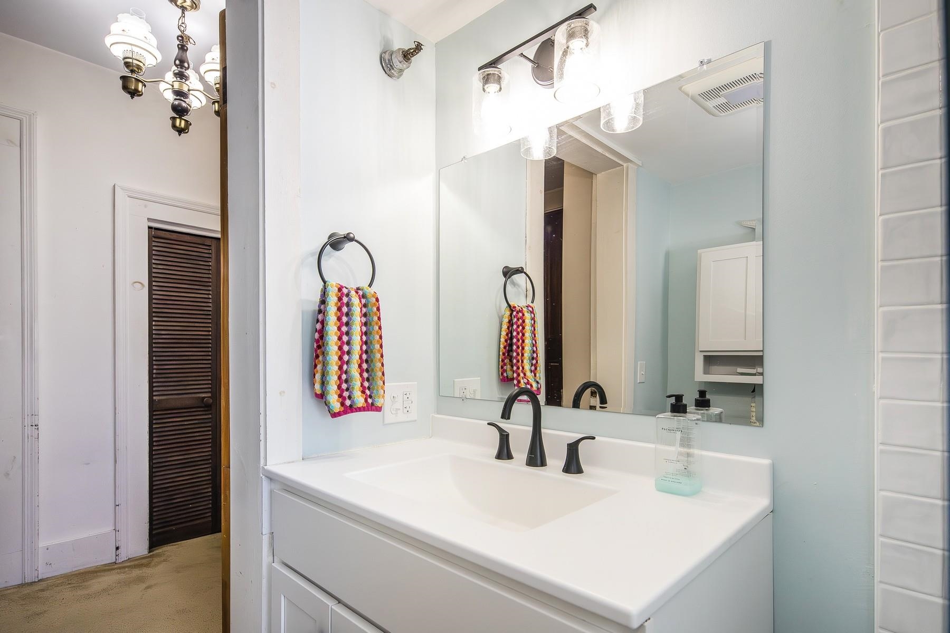
General Property Information
- Property Status:
- Active
- Price:
- $149, 000
- Unit Number
- K-4
- Assessed:
- $61, 200
- Assessed Year:
- County:
- VT-Rutland
- Acres:
- 0.00
- Property Type:
- Condo
- Year Built:
- 1870
- Agency/Brokerage:
- Christie Garofano
Four Seasons Sotheby's Int'l Realty - Bedrooms:
- 1
- Total Baths:
- 2
- Sq. Ft. (Total):
- 1020
- Tax Year:
- 2025
- Taxes:
- $2, 300
- Association Fees:
A rare opportunity to enjoy easy, elegant living in one of Rutland City’s most distinctive buildings. This second-floor residence at the Kingsley Condominium spans the full depth of the building, offering light, character, and comfort from front to back. One serene bedroom and one bonus room at the rear of the home open to an outdoor area — the perfect spot for morning coffee or an evening unwind. The beautifully renovated main bathroom (new in 2024) showcases modern finishes and thoughtful design. At the front, a spacious eat-in kitchen invites gatherings around the island, featuring abundant cabinetry and a separate pantry for all your storage needs. The adjoining living room, graced with soaring windows and hardwood floors, is filled with natural light and provides a welcoming space to relax or entertain with ease. A cozy den with built-ins, a convenient half bath, and in-unit laundry complete the thoughtful floor plan. Classic woodwork, drapery-finished windows, and timeless details throughout give this home warmth and personality—ready for you to move in and make it your own. With a completed pre-listing inspection and all key updates being addressed, this residence offers both peace of mind and a rare chance to call one of Rutland’s few condominium addresses home.
Interior Features
- # Of Stories:
- 3
- Sq. Ft. (Total):
- 1020
- Sq. Ft. (Above Ground):
- 1020
- Sq. Ft. (Below Ground):
- 0
- Sq. Ft. Unfinished:
- 1020
- Rooms:
- 8
- Bedrooms:
- 1
- Baths:
- 2
- Interior Desc:
- Dining Area, Draperies, Kitchen Island, Indoor Storage
- Appliances Included:
- Electric Cooktop, Dishwasher, Disposal, Dryer, Electric Range, Refrigerator, Washer, Owned Water Heater
- Flooring:
- Carpet, Tile, Wood
- Heating Cooling Fuel:
- Water Heater:
- Basement Desc:
- Concrete, Assigned Storage, Locked Storage, Exterior Access
Exterior Features
- Style of Residence:
- Victorian
- House Color:
- Blue
- Time Share:
- No
- Resort:
- No
- Exterior Desc:
- Exterior Details:
- Amenities/Services:
- Land Desc.:
- City Lot, Level
- Suitable Land Usage:
- Residential
- Roof Desc.:
- Slate
- Driveway Desc.:
- Dirt
- Foundation Desc.:
- Concrete
- Sewer Desc.:
- Public
- Garage/Parking:
- No
- Garage Spaces:
- 0
- Road Frontage:
- 100
Other Information
- List Date:
- 2025-11-06
- Last Updated:


