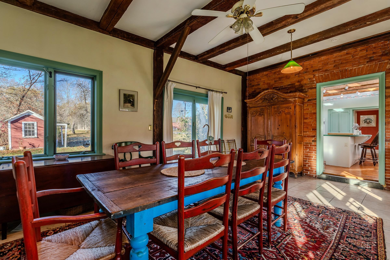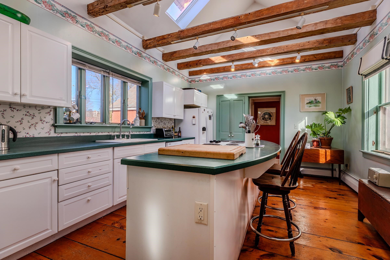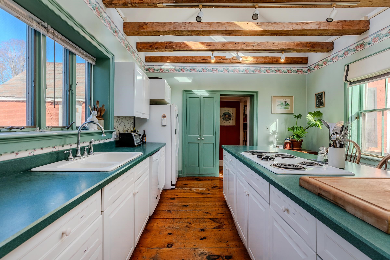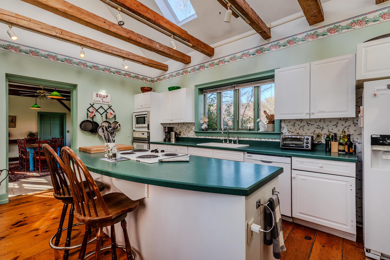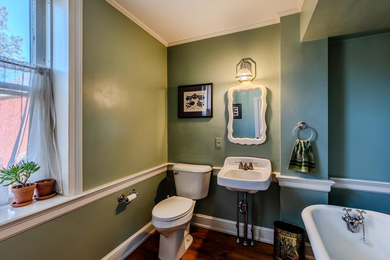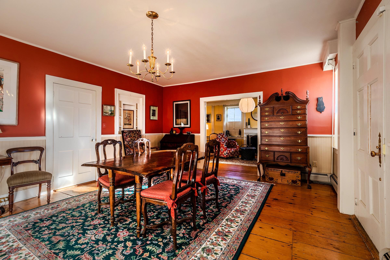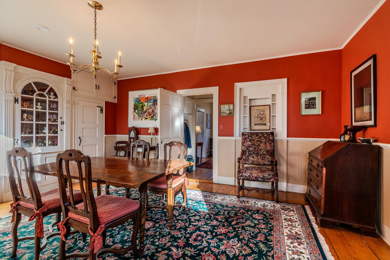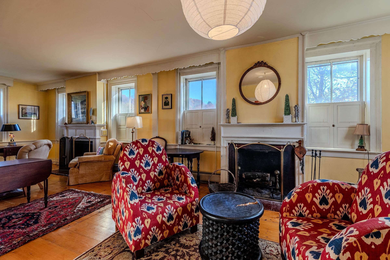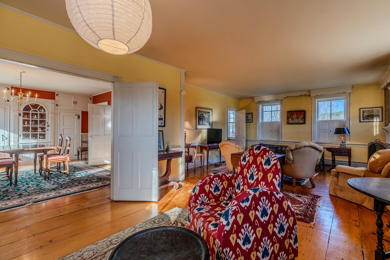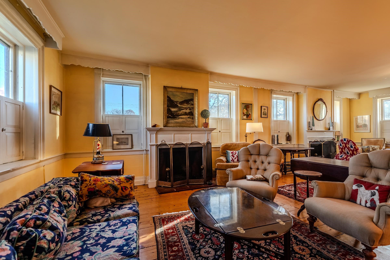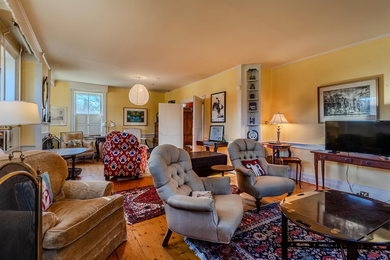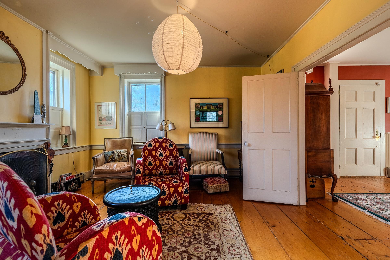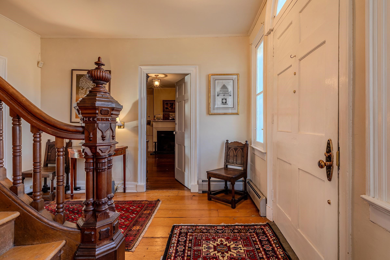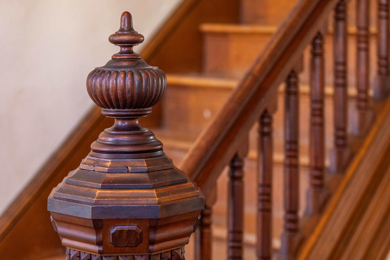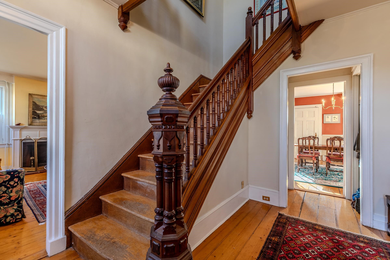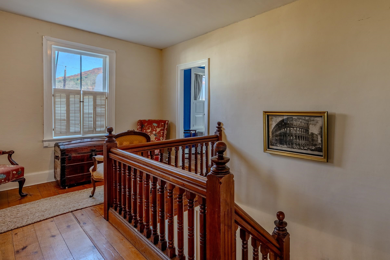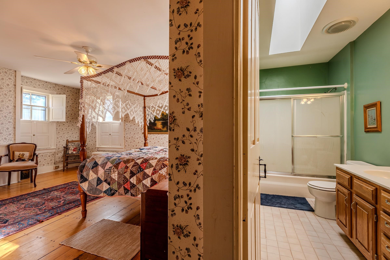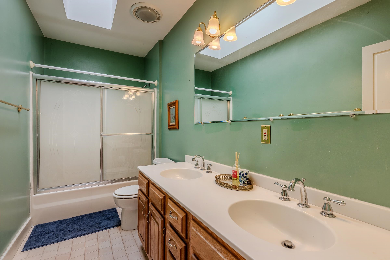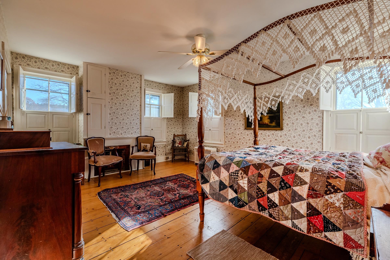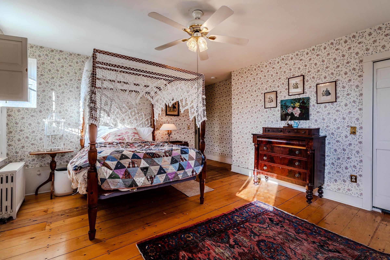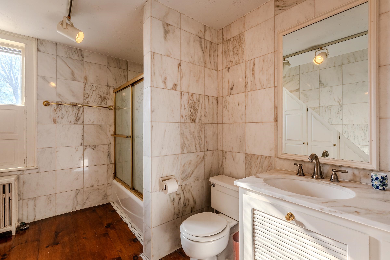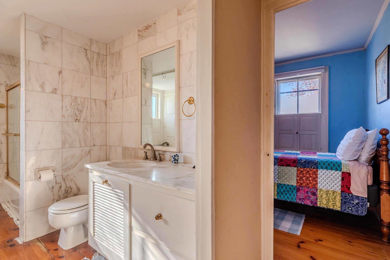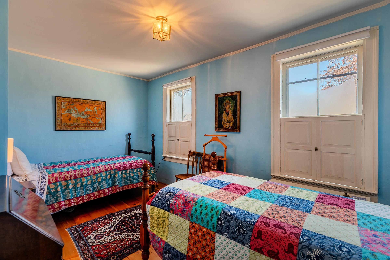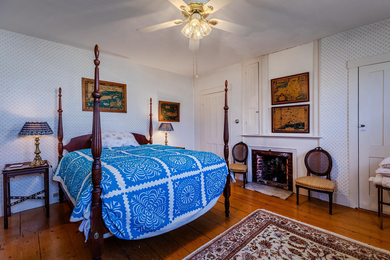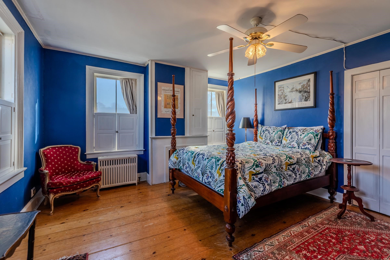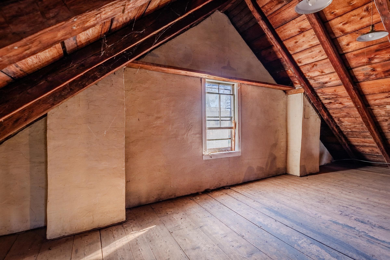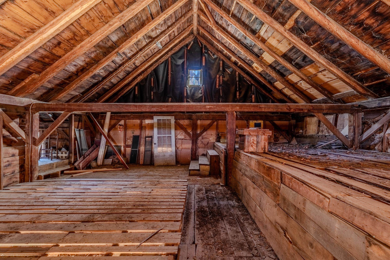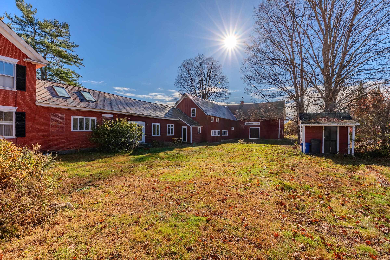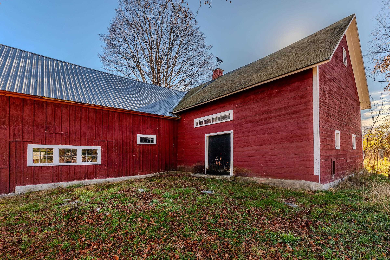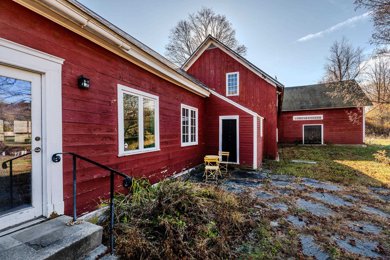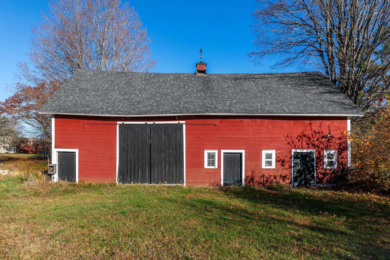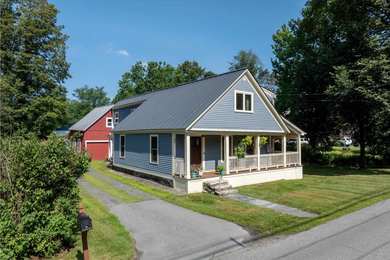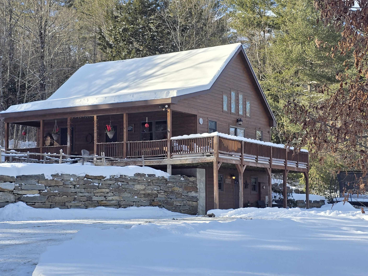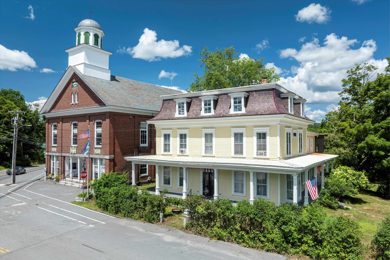1 of 37
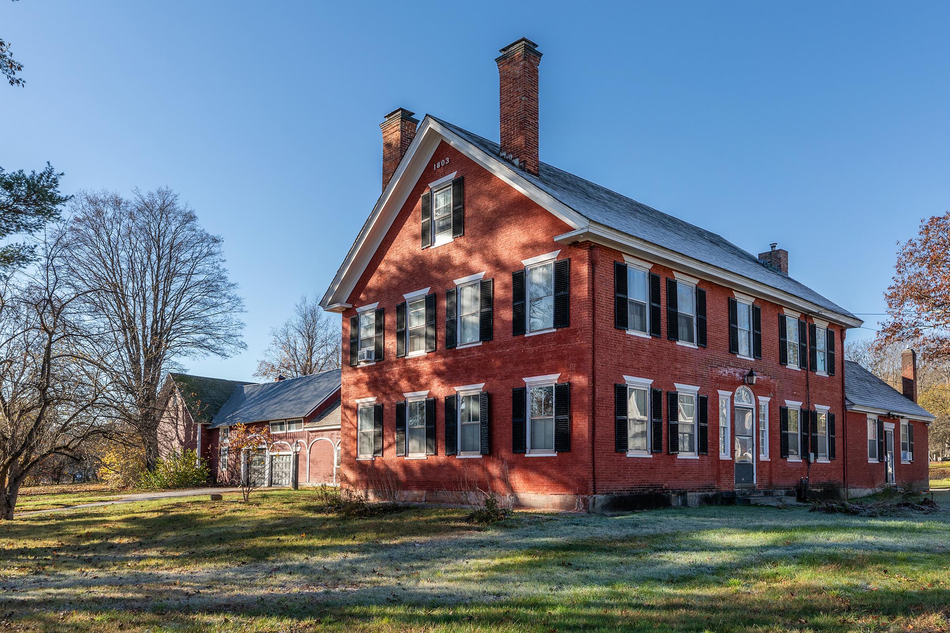
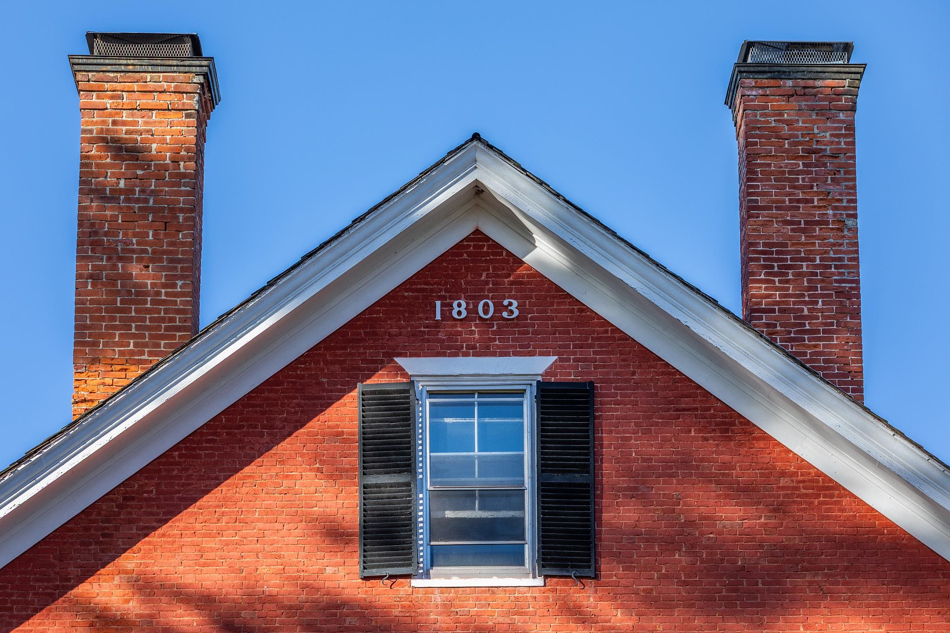
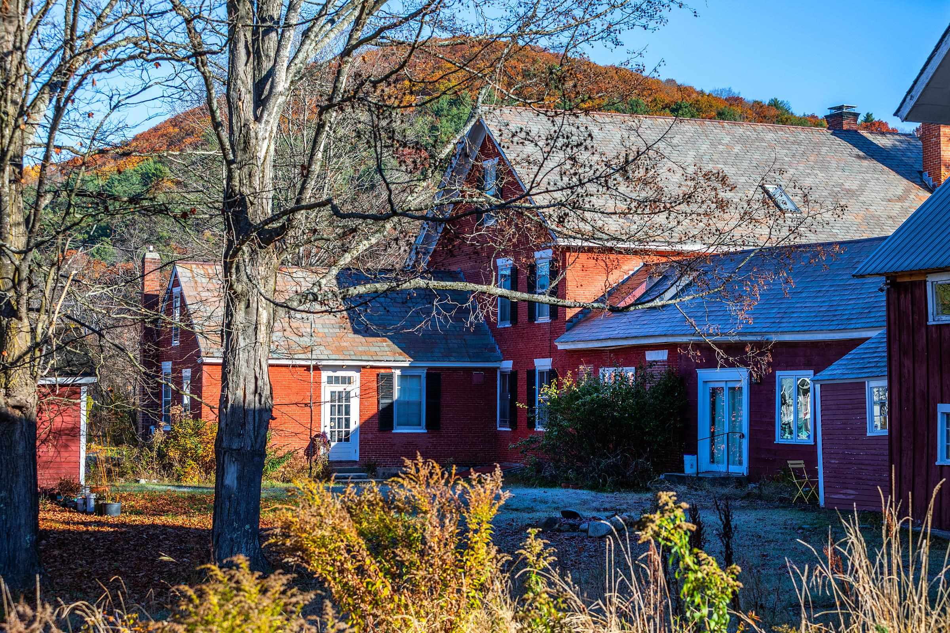
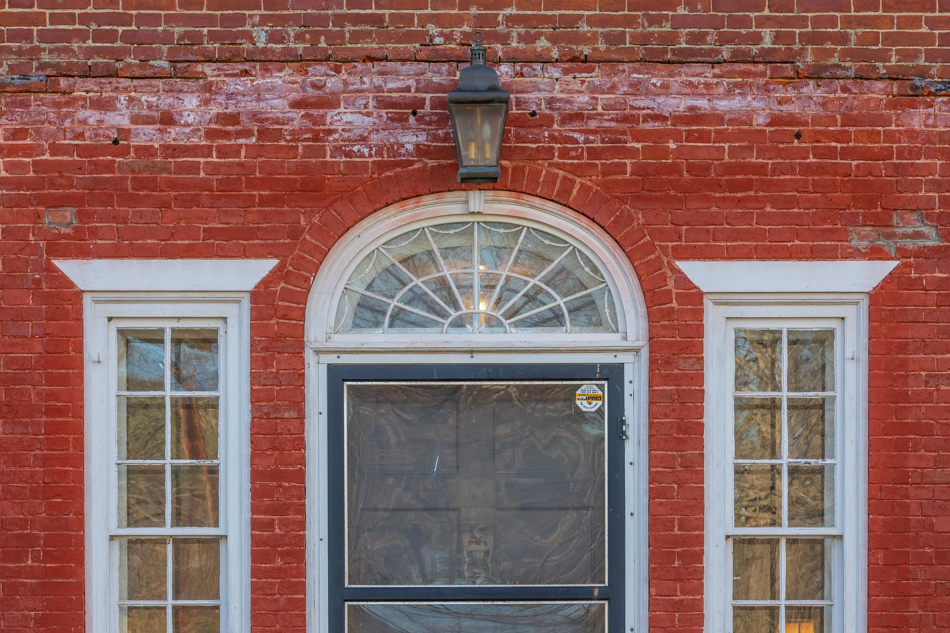
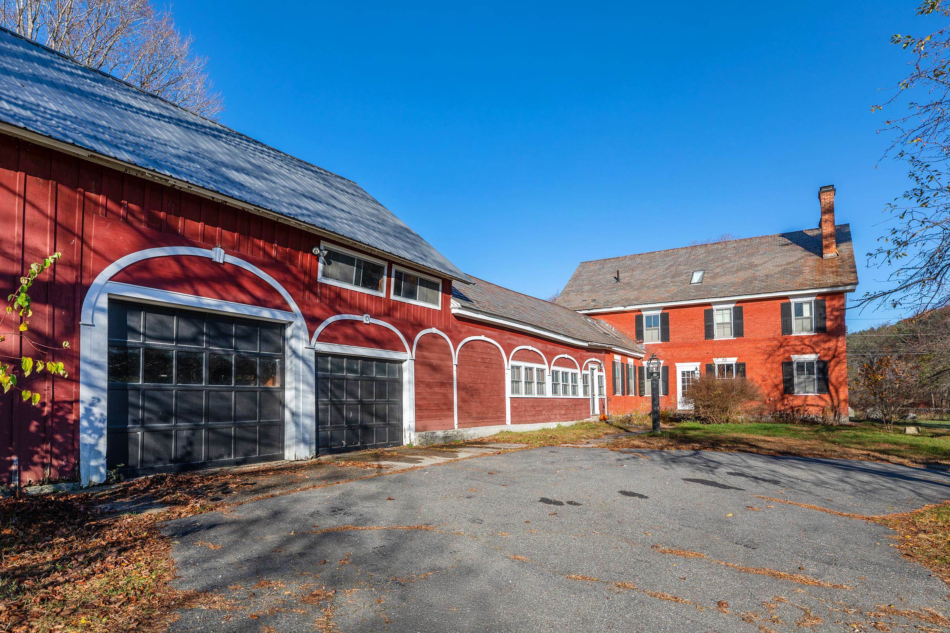
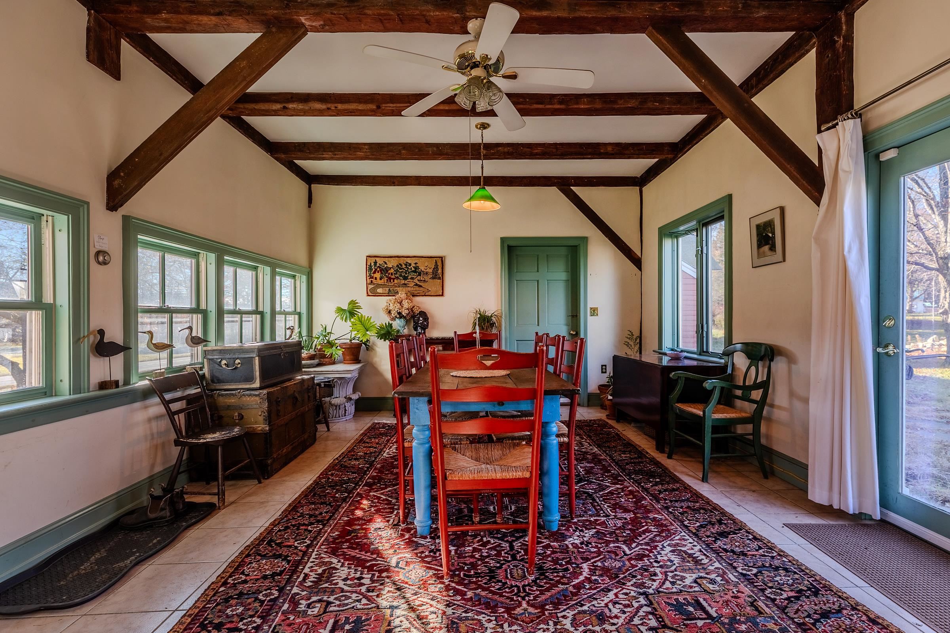
General Property Information
- Property Status:
- Active
- Price:
- $529, 000
- Assessed:
- $0
- Assessed Year:
- County:
- VT-Windsor
- Acres:
- 4.80
- Property Type:
- Single Family
- Year Built:
- 1803
- Agency/Brokerage:
- Daire Gibney
Barrett and Valley Associates Inc. - Bedrooms:
- 5
- Total Baths:
- 5
- Sq. Ft. (Total):
- 3880
- Tax Year:
- 2025
- Taxes:
- $9, 598
- Association Fees:
Built in 1803, this home has lived many lives and still stands with purpose. Set within one of Chester’s historic districts, it sits naturally among period homes and the steady pace of village life. The lot is larger than what is typical in town, room for garden , 2 horse stalls and even a horse paddock near the river. It’s a property that allows you to live outwardly—work the land, keep animals, or simply enjoy open, private space. Inside, the home is warm and inviting, with a layout that supports both daily living and gathering. The large living room, anchored by two fireplaces, is a natural place to slow down. A formal dining room is ideal for hosting, and a generous room off the kitchen easily accommodates larger meals and celebrations. Original wood floors, exposed beams, and durable early craftsmanship add character throughout. A separate rental unit, currently occupied, provides steady income or flexible use for guests, family, or workspace. The barn offers storage, workshop potential, or agricultural use, expanding what the property can support. Chester’s shops and everyday conveniences are close by, and skiing, rivers, and trails are within easy reach. Okemo is just minutes away, with Stratton, Magic, and Bromley all within a short drive of 20-30 minutes. Several AT access point within similar distance. The Okemo Valley is on your doorstep, and it's magical! This is a historic home ready for its next chapter—solid, adaptable, and full of possibility. Come See Today!!
Interior Features
- # Of Stories:
- 3
- Sq. Ft. (Total):
- 3880
- Sq. Ft. (Above Ground):
- 3880
- Sq. Ft. (Below Ground):
- 0
- Sq. Ft. Unfinished:
- 500
- Rooms:
- 12
- Bedrooms:
- 5
- Baths:
- 5
- Interior Desc:
- Appliances Included:
- Flooring:
- Heating Cooling Fuel:
- Water Heater:
- Basement Desc:
- Concrete, Interior Access
Exterior Features
- Style of Residence:
- Colonial
- House Color:
- Red
- Time Share:
- No
- Resort:
- Exterior Desc:
- Exterior Details:
- Amenities/Services:
- Land Desc.:
- Corner, Country Setting, Horse/Animal Farm, Field/Pasture, Major Road Frontage
- Suitable Land Usage:
- Roof Desc.:
- Metal, Shingle, Slate
- Driveway Desc.:
- Gravel, Paved
- Foundation Desc.:
- Brick, Concrete, Stone
- Sewer Desc.:
- Public
- Garage/Parking:
- Yes
- Garage Spaces:
- 2
- Road Frontage:
- 1599
Other Information
- List Date:
- 2025-11-07
- Last Updated:


