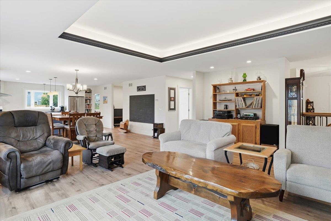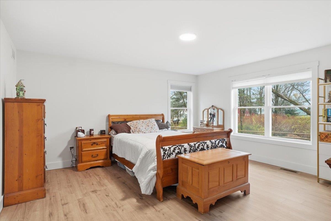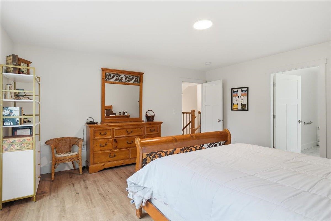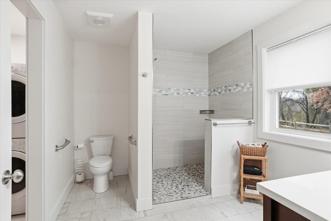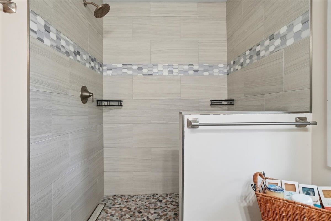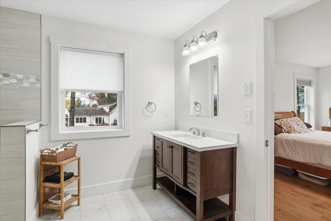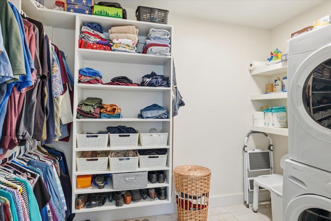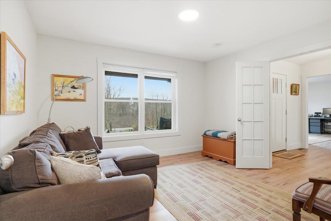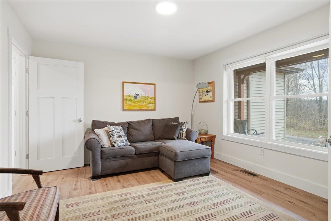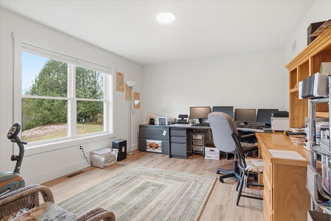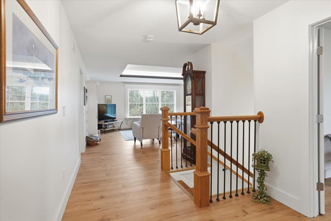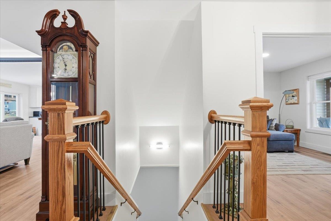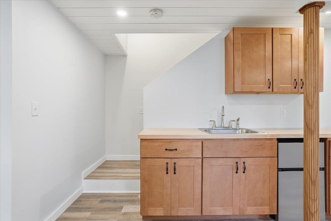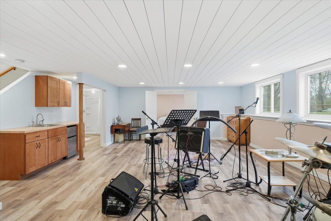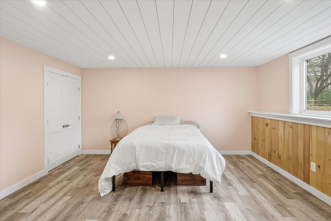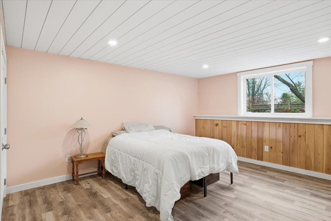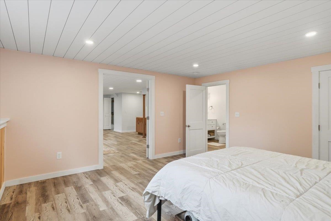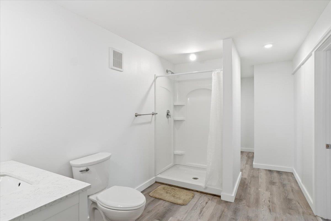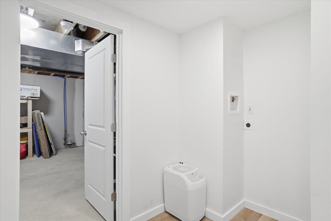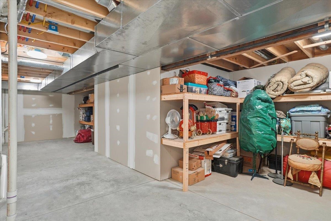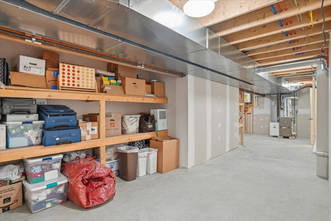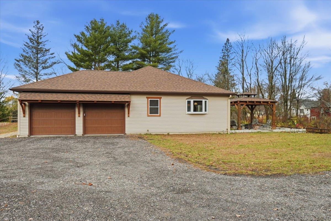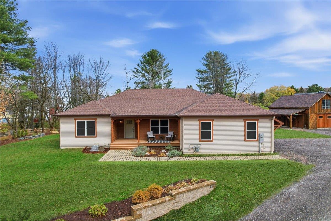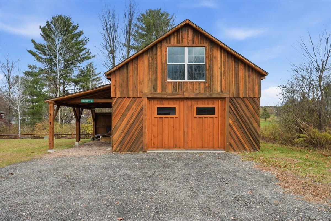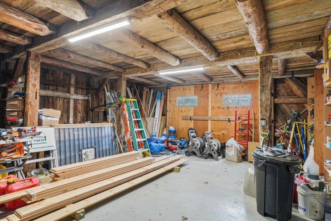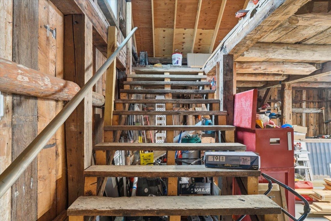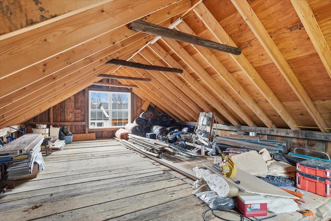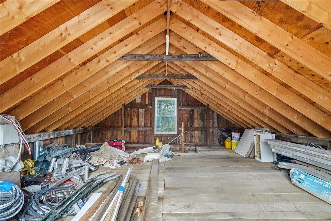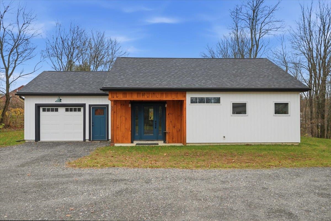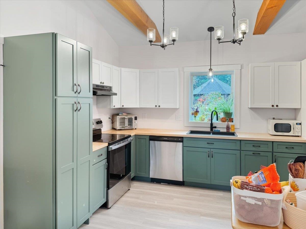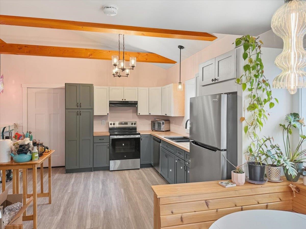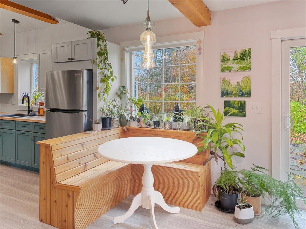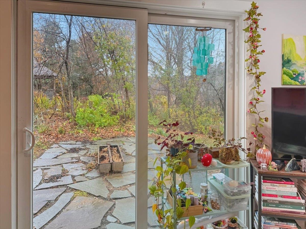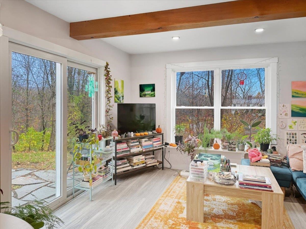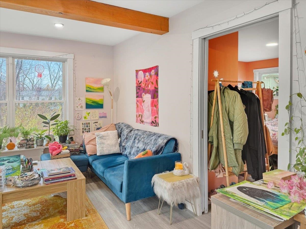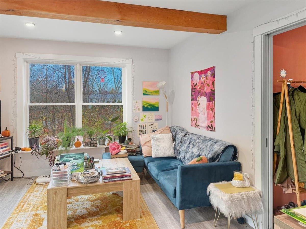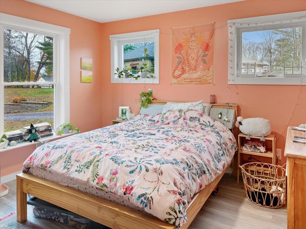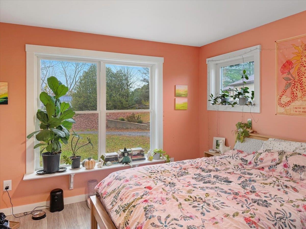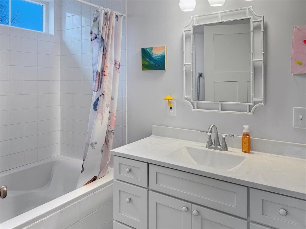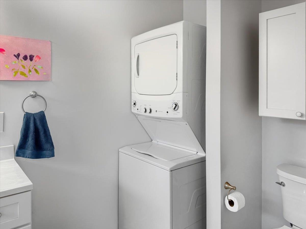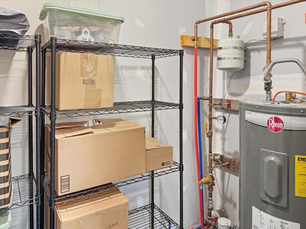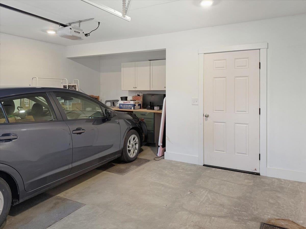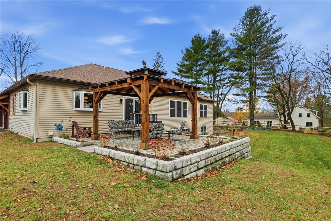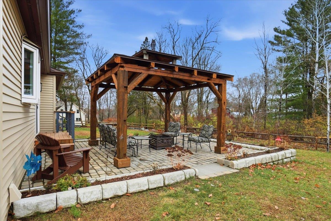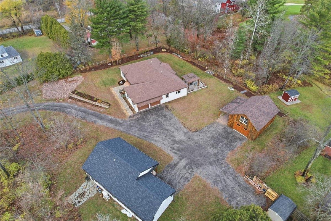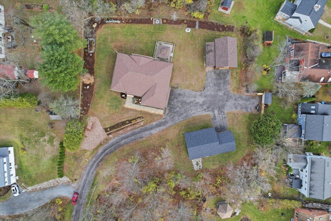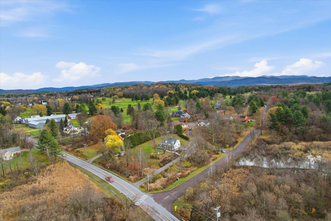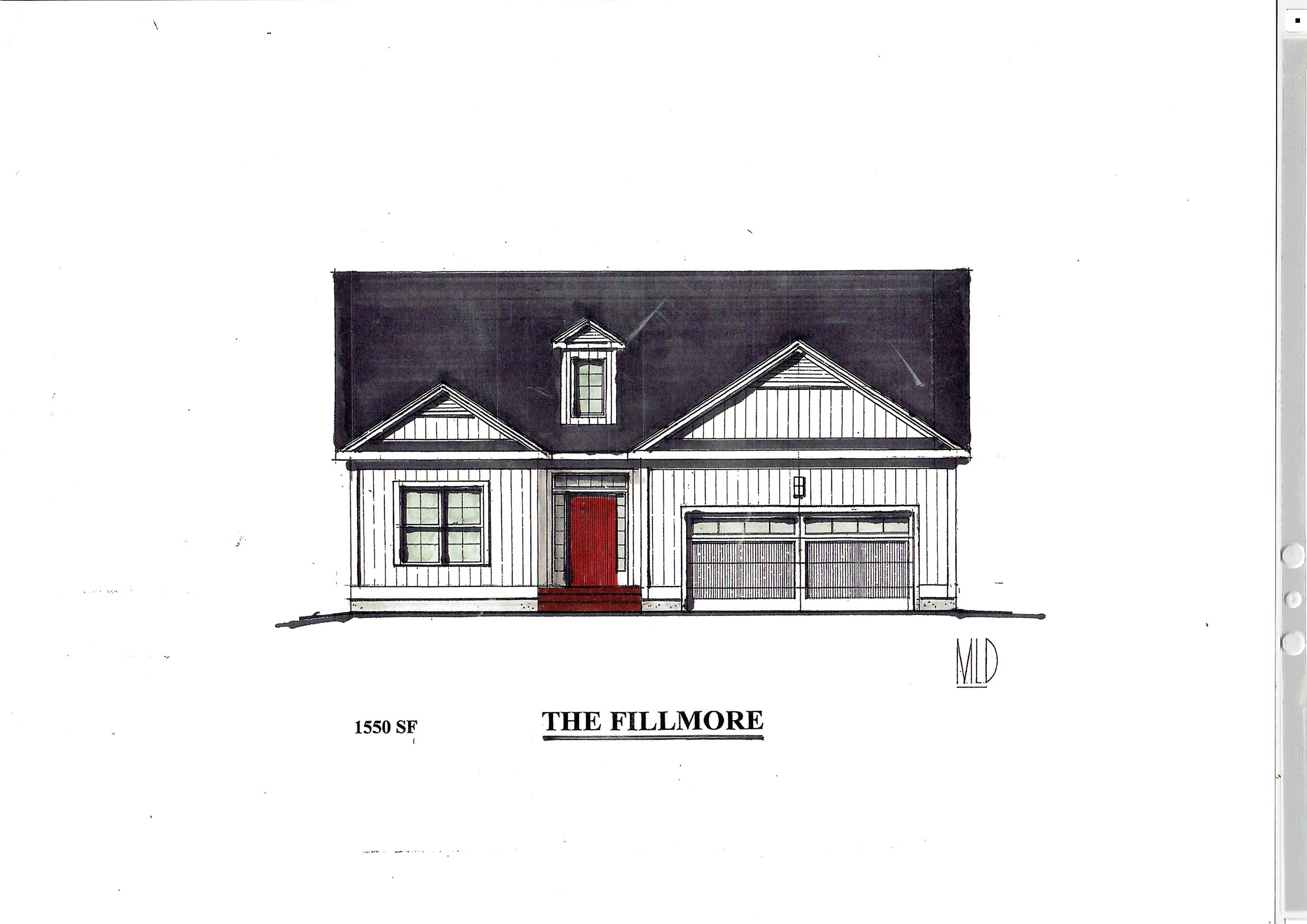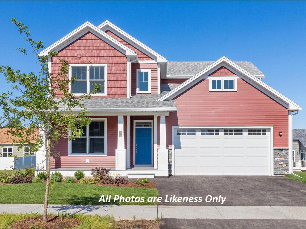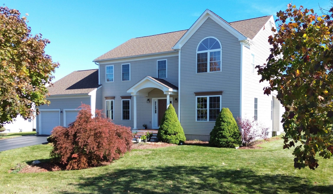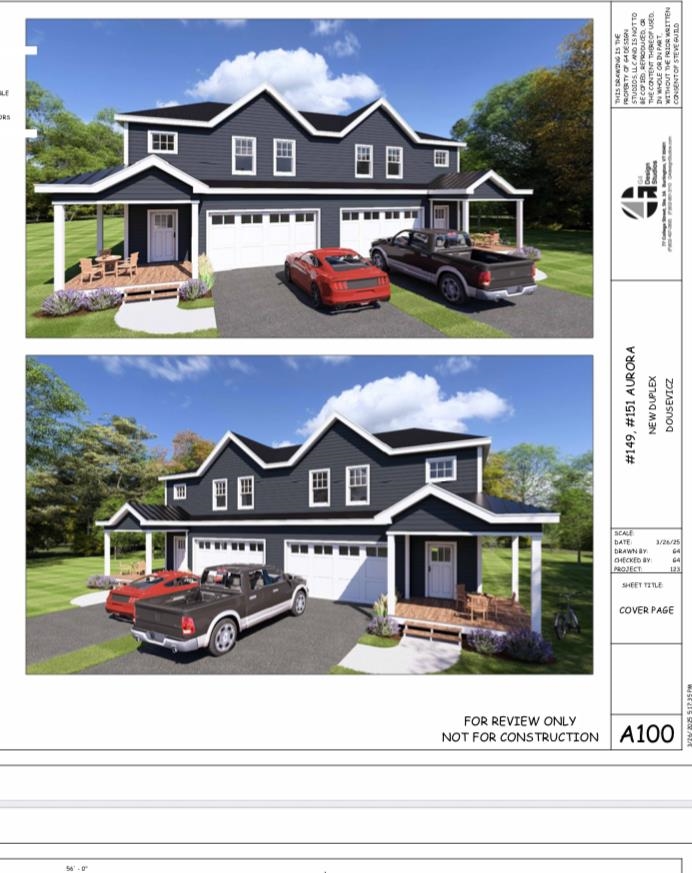1 of 60
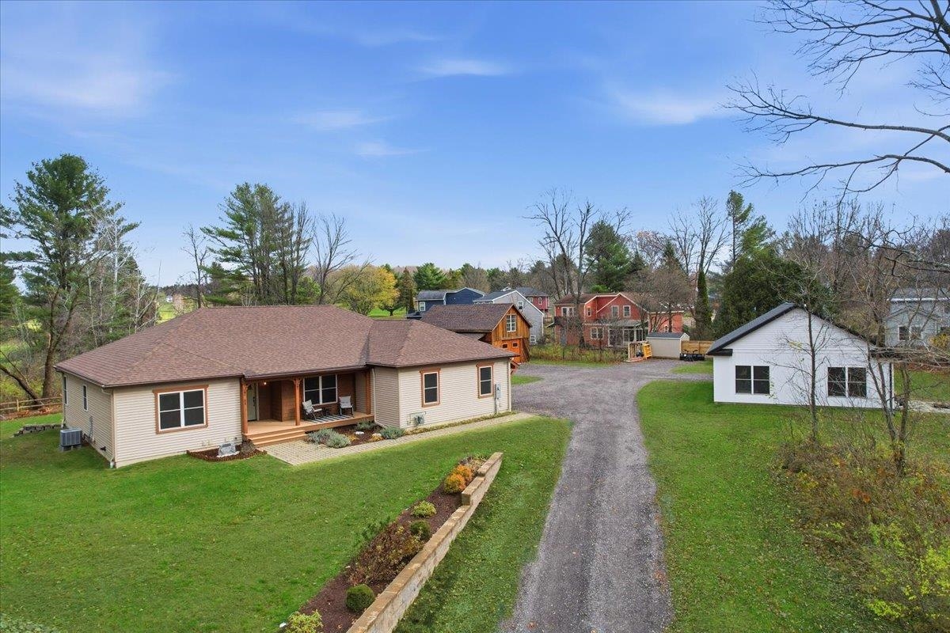
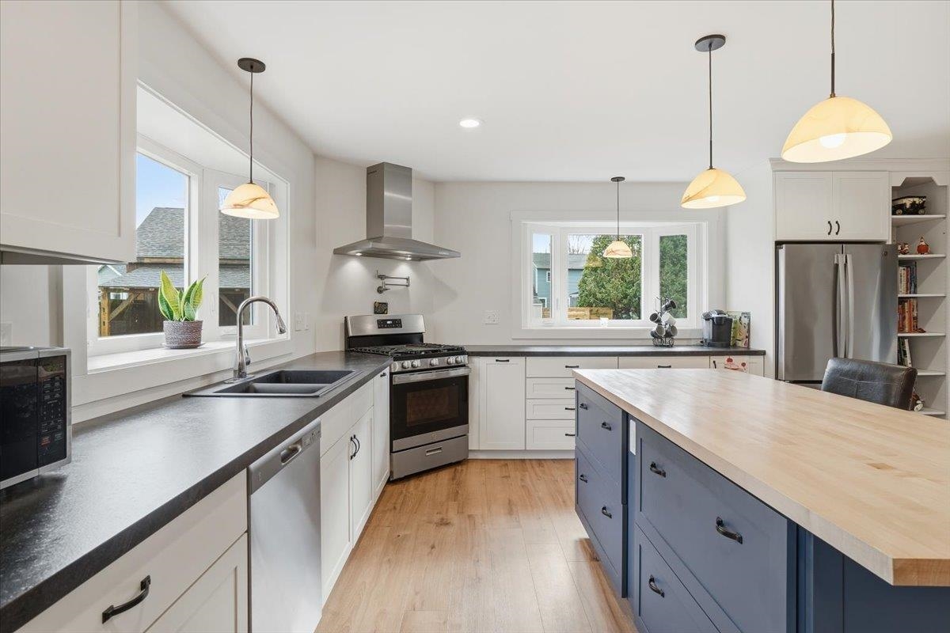
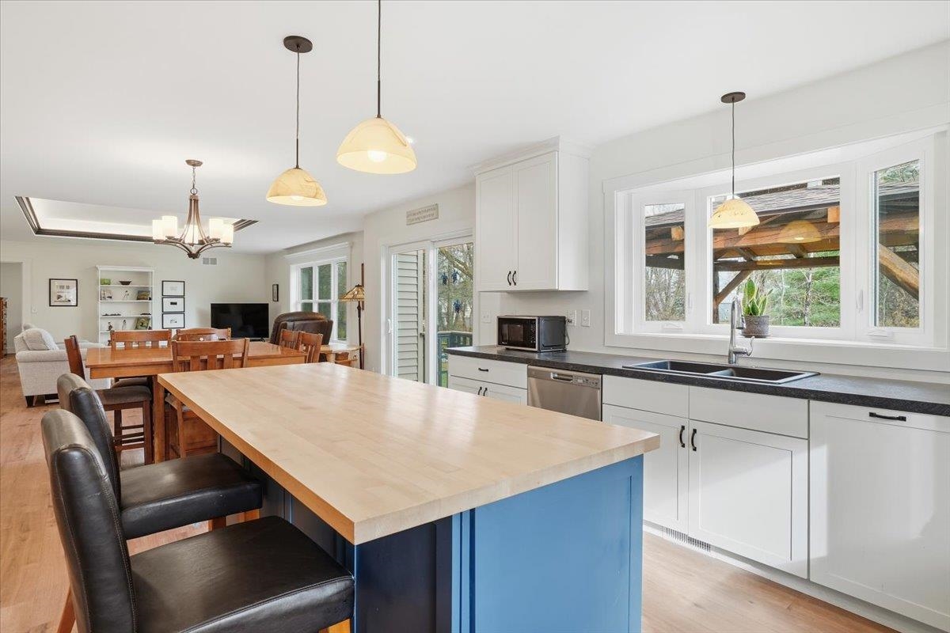
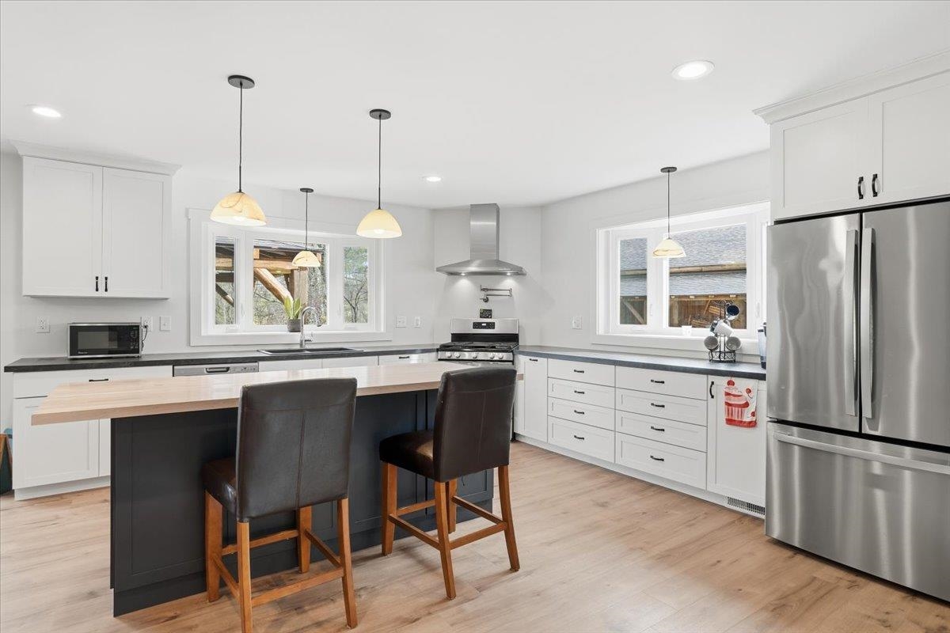
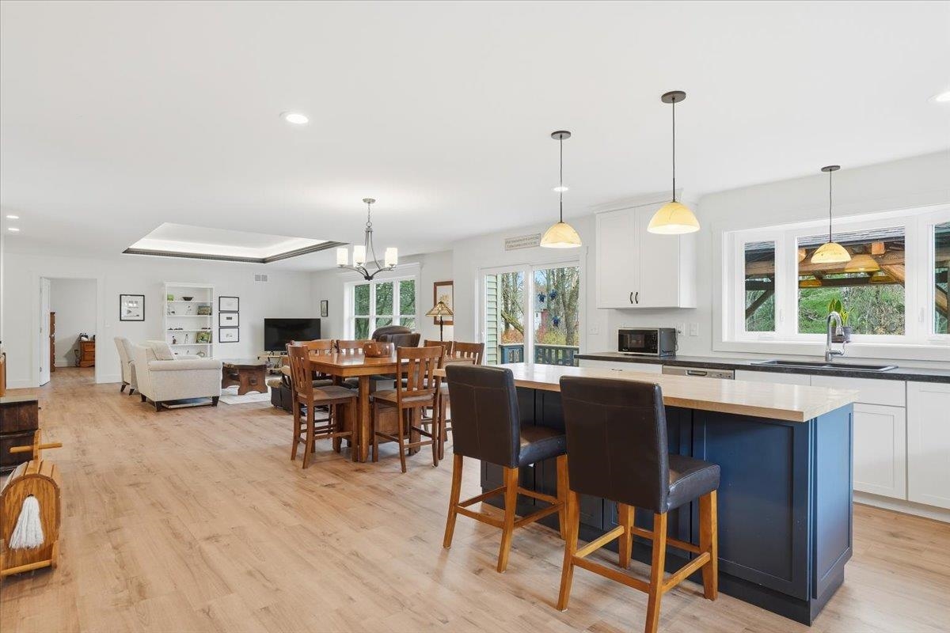
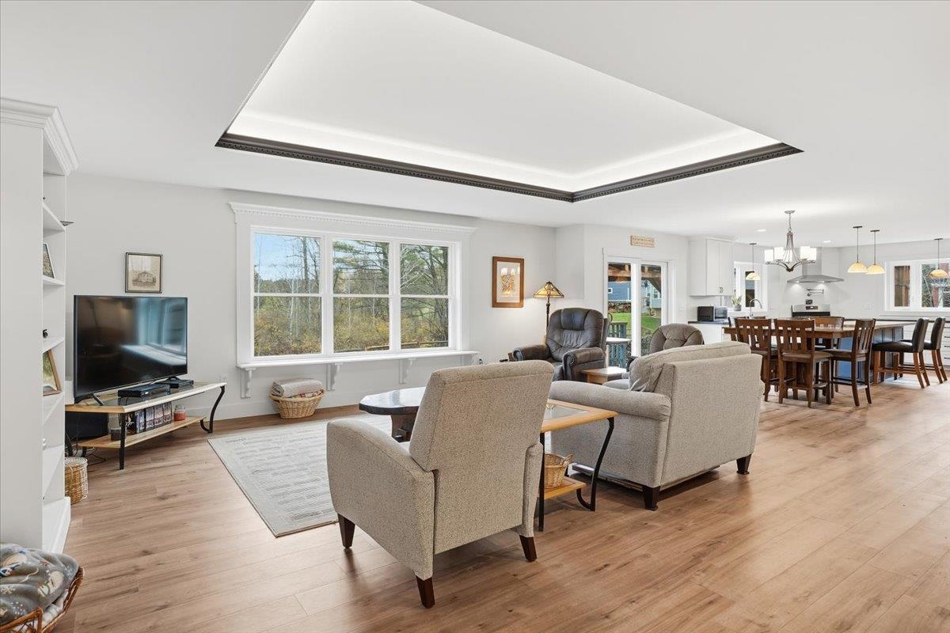
General Property Information
- Property Status:
- Active
- Price:
- $1, 195, 000
- Assessed:
- $0
- Assessed Year:
- County:
- VT-Chittenden
- Acres:
- 4.30
- Property Type:
- Single Family
- Year Built:
- 2022
- Agency/Brokerage:
- Geri Reilly
Geri Reilly Real Estate - Bedrooms:
- 3
- Total Baths:
- 3
- Sq. Ft. (Total):
- 4800
- Tax Year:
- 2025
- Taxes:
- $13, 282
- Association Fees:
Unique opportunity to own this wonderful one-level home offering over 3, 800 sq. ft., plus a detached 1, 000 sq. ft. ranch-style guest house with separate utilities.The guest home features one bedroom, one bath and an oversized one-car garage—perfect for extended family, guests, rental income, or Airbnb.The main house boasts a sunny, open floor plan with a spacious kitchen featuring custom cabinetry, stainless appliances, and an oversized center island. The kitchen opens to a stunning great room with a decorative tray ceiling, accent lighting, and large windows that fill the space with natural light.The bright primary suite includes a private tiled bath with a walk-in shower, walk-in closet, and convenient washer and dryer hookups. Two additional guest bedrooms—one with French doors—offer flexibility for use as an office or den.The finished lower level with garden windows includes a bedroom, ¾ bath, oversized family room, theater room, and two storage areas.Adding to the charm, you’ll find an 1860 reclaimed post-and-beam barn (22'×32') relocated from Jericho, featuring a second floor and lean-to for additional storage.Enjoy a peaceful country feel—sip your morning coffee on the front porch while admiring the church steeple and surrounding trees, or entertain on the back patio with extensive stonework, a post & beam pergola, and beautiful landscaping.You’ll love the convenience of being just minutes to Williston Village, bike path and schools .
Interior Features
- # Of Stories:
- 1
- Sq. Ft. (Total):
- 4800
- Sq. Ft. (Above Ground):
- 3000
- Sq. Ft. (Below Ground):
- 1800
- Sq. Ft. Unfinished:
- 220
- Rooms:
- 9
- Bedrooms:
- 3
- Baths:
- 3
- Interior Desc:
- Kitchen Island, Kitchen/Dining, Kitchen/Living, Primary BR w/ BA, Natural Light, Indoor Storage, Walk-in Closet, Walk-in Pantry, 1st Floor Laundry
- Appliances Included:
- Dishwasher, Range Hood, Gas Range, Refrigerator, On Demand Water Heater, Owned Water Heater
- Flooring:
- Vinyl Plank
- Heating Cooling Fuel:
- Water Heater:
- Basement Desc:
- Finished, Full, Interior Stairs, Exterior Access
Exterior Features
- Style of Residence:
- Contemporary, Ranch, Single Level
- House Color:
- Time Share:
- No
- Resort:
- No
- Exterior Desc:
- Exterior Details:
- Barn, Partial Fence , Garden Space, Patio, Covered Porch
- Amenities/Services:
- Land Desc.:
- Landscaped, Walking Trails, In Town, Near Golf Course, Near Paths, Near Shopping, Neighborhood
- Suitable Land Usage:
- Roof Desc.:
- Architectural Shingle
- Driveway Desc.:
- Gravel
- Foundation Desc.:
- Concrete, Poured Concrete
- Sewer Desc.:
- Public
- Garage/Parking:
- Yes
- Garage Spaces:
- 4
- Road Frontage:
- 0
Other Information
- List Date:
- 2025-11-07
- Last Updated:


