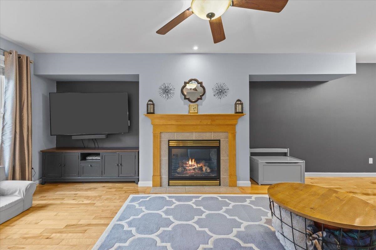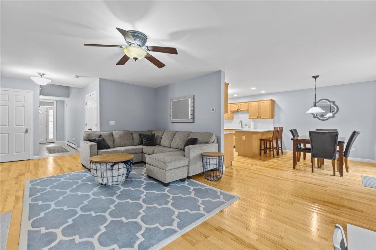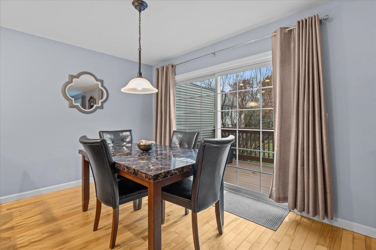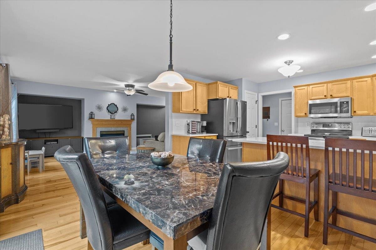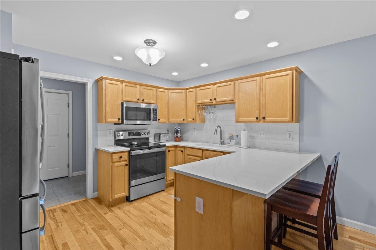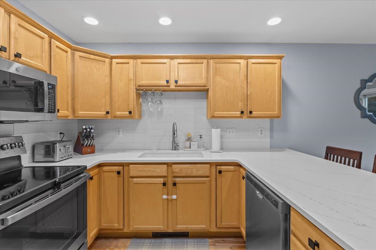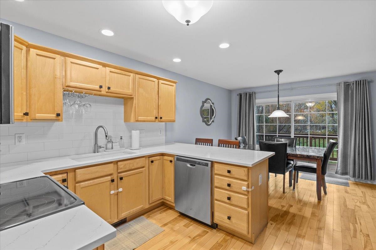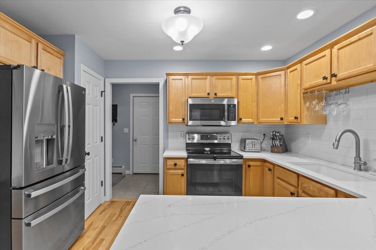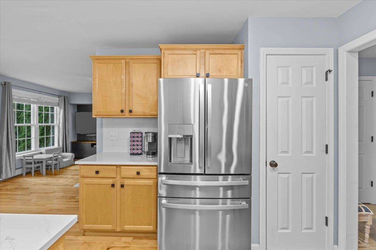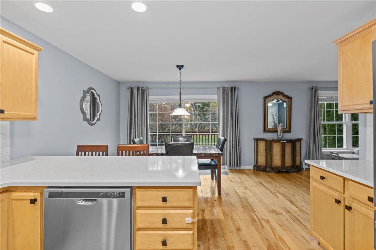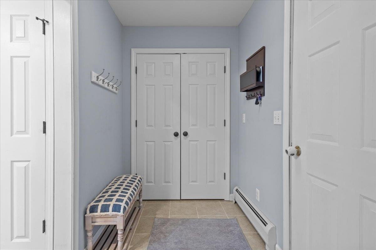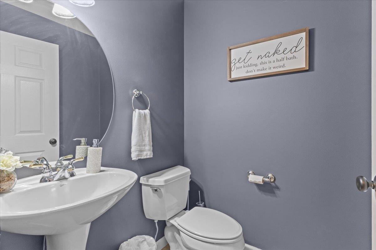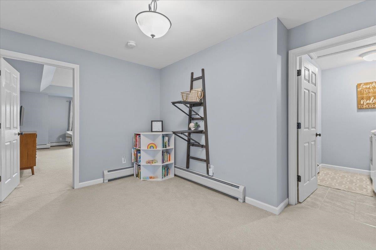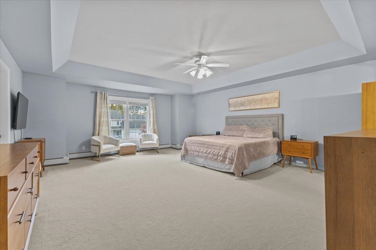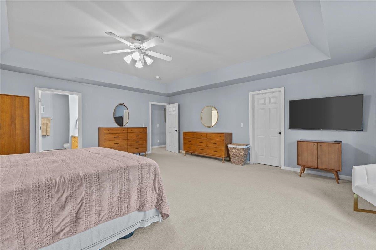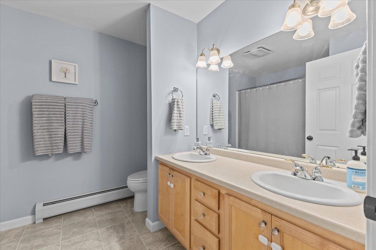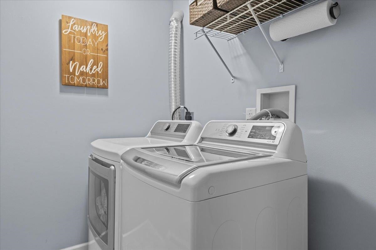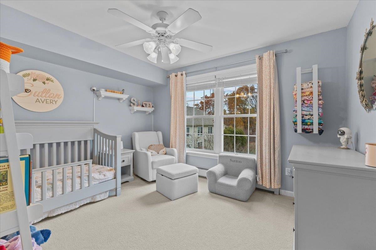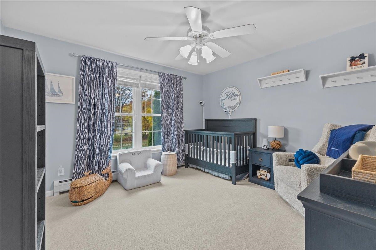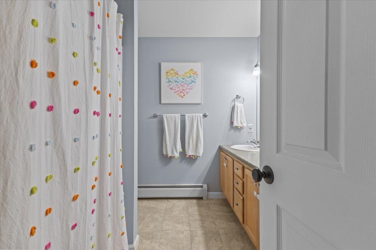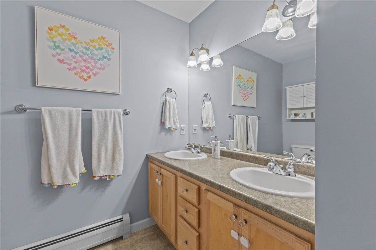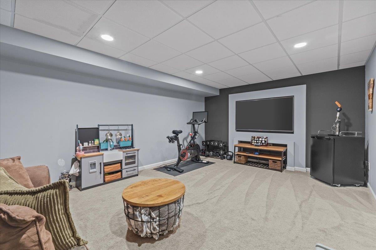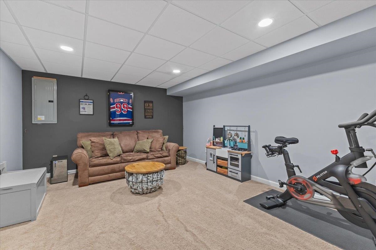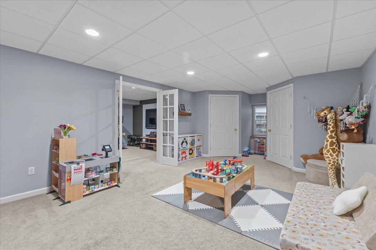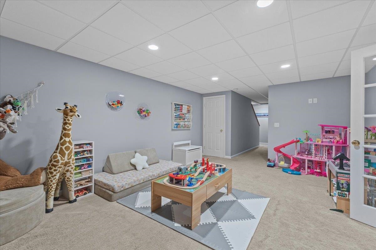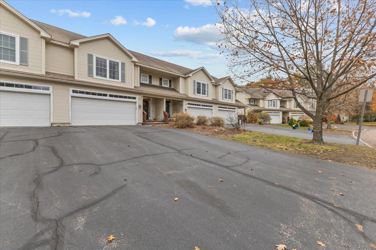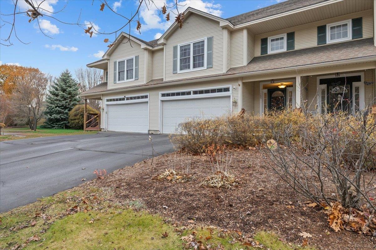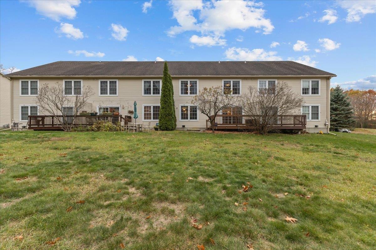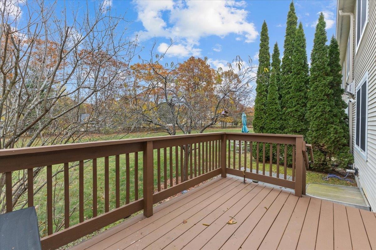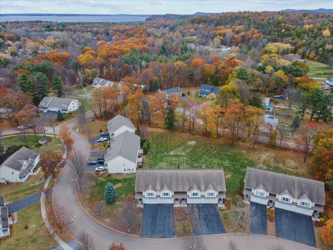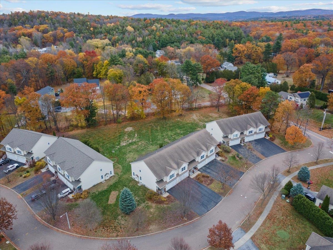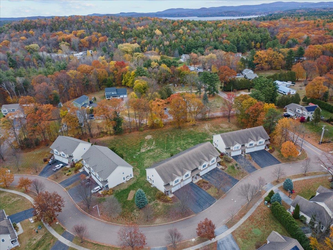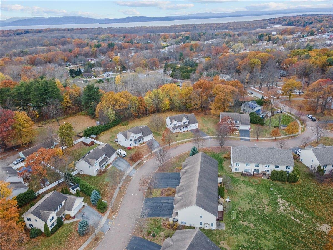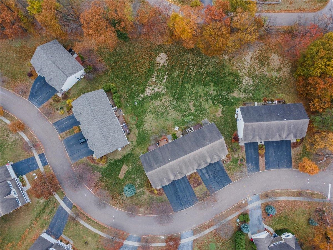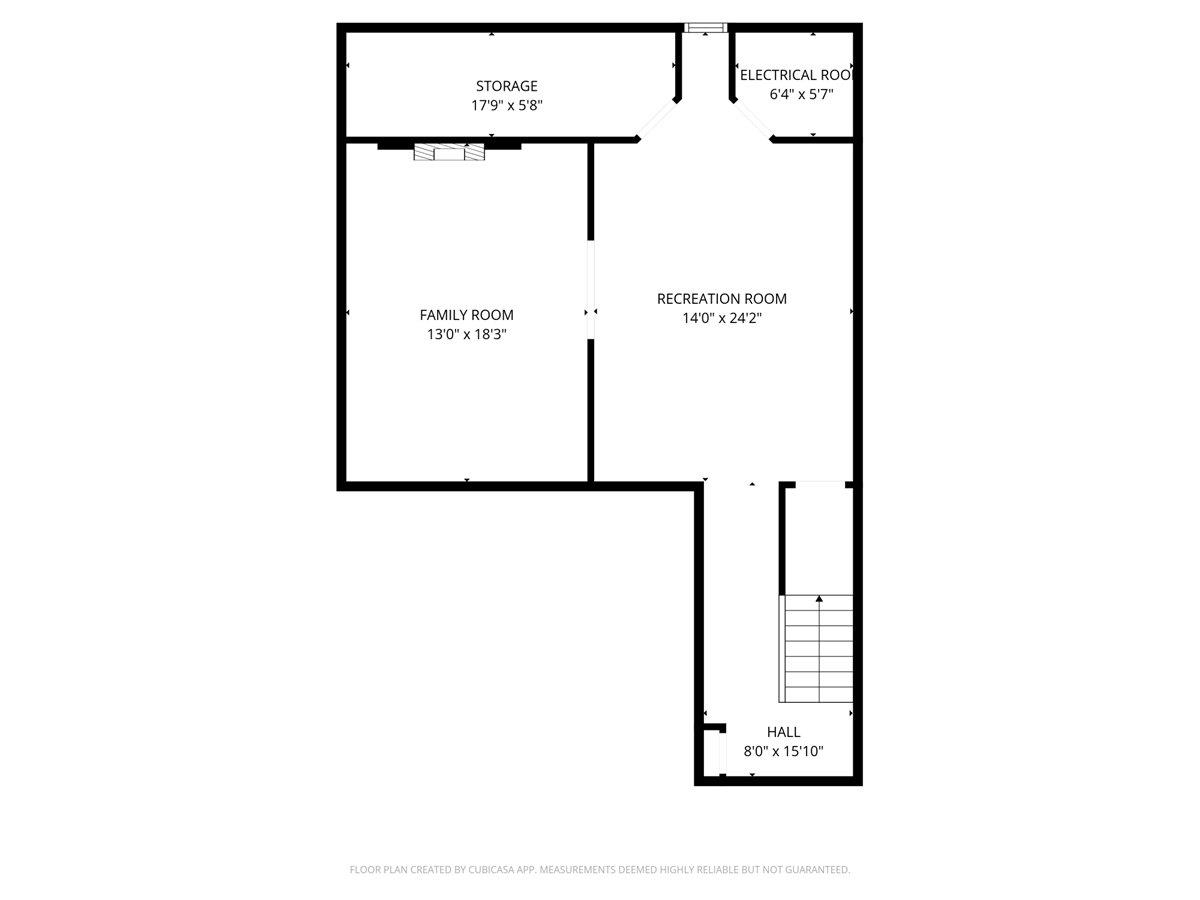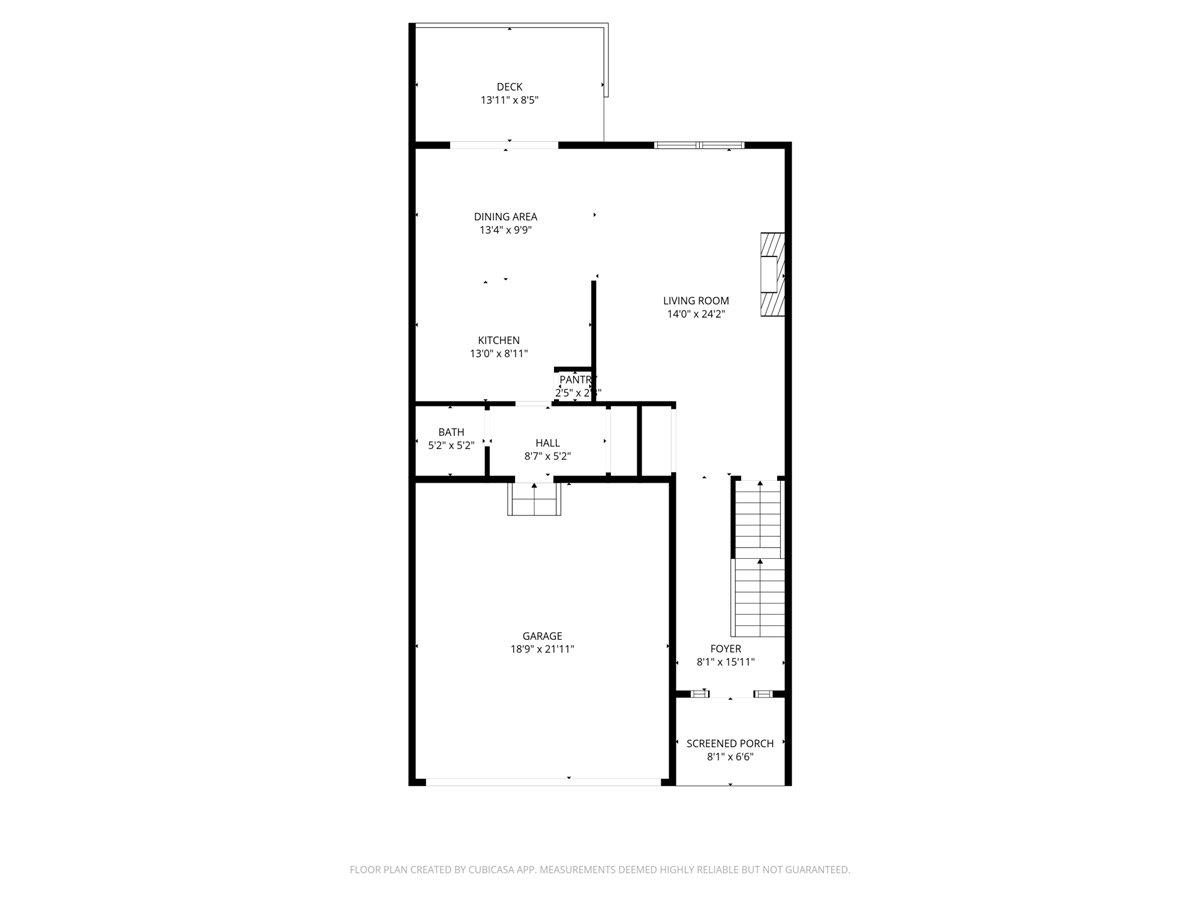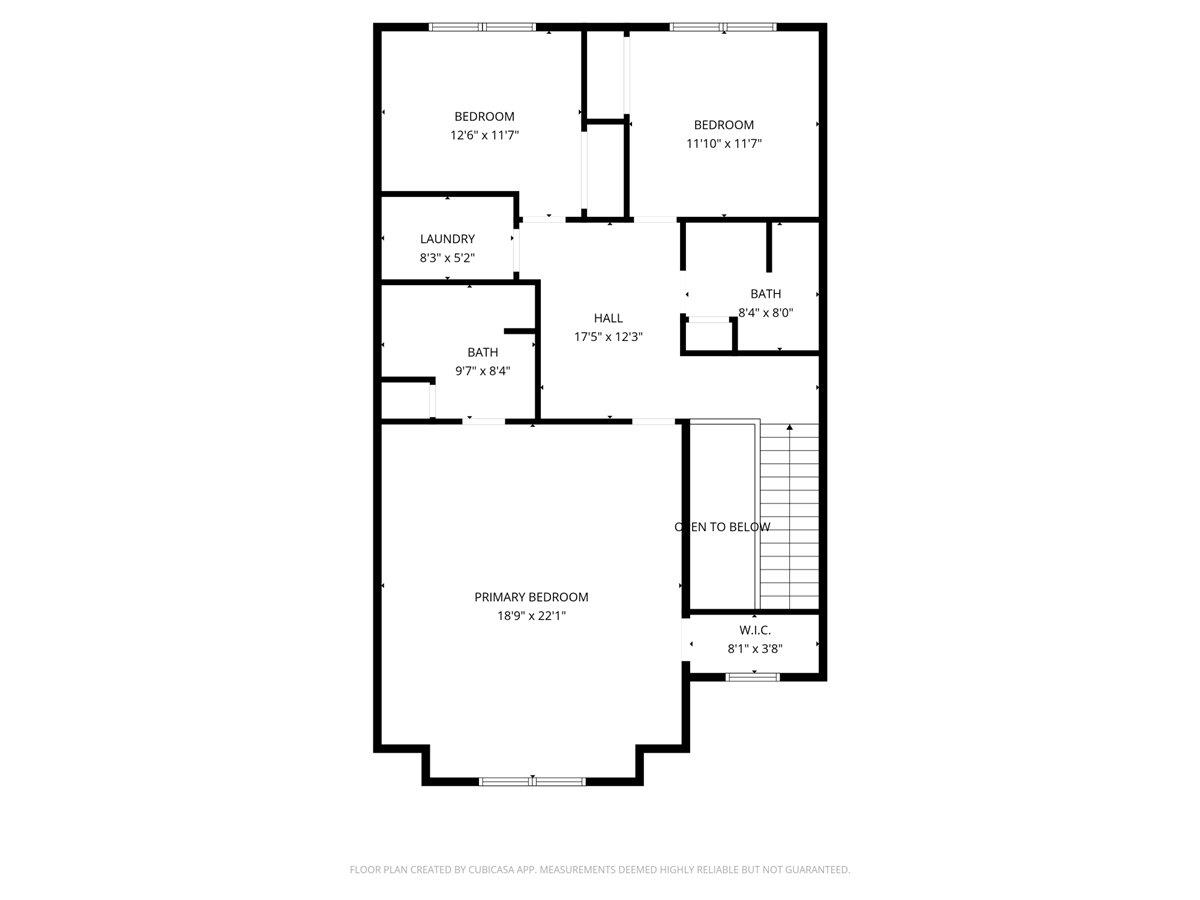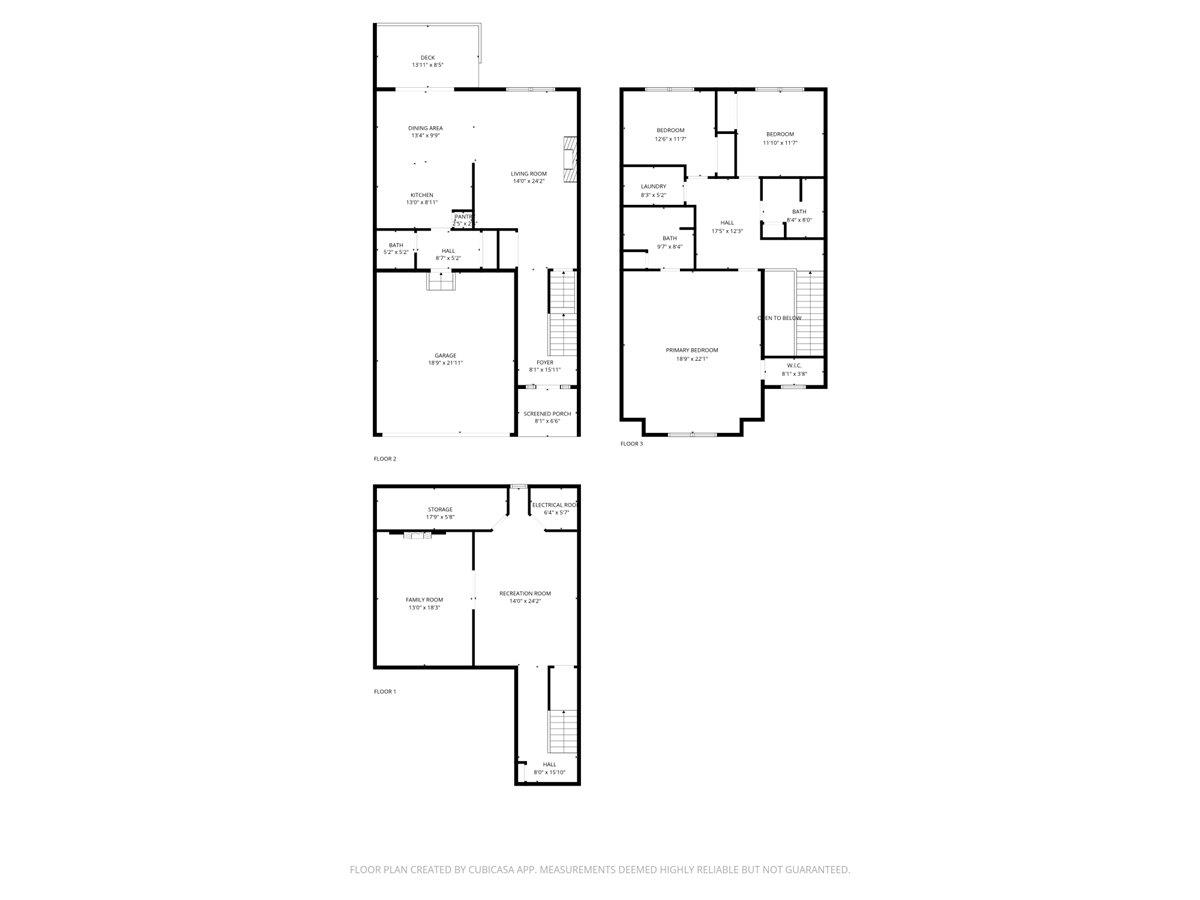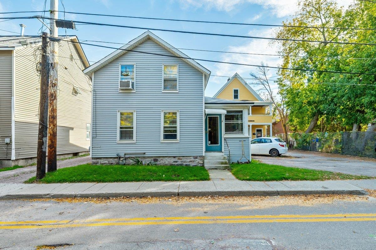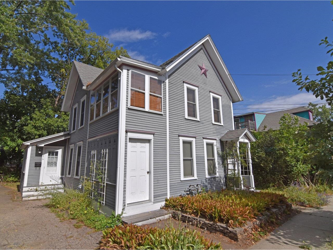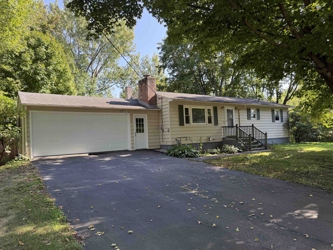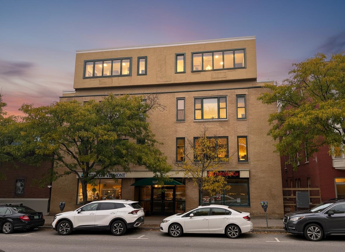1 of 44
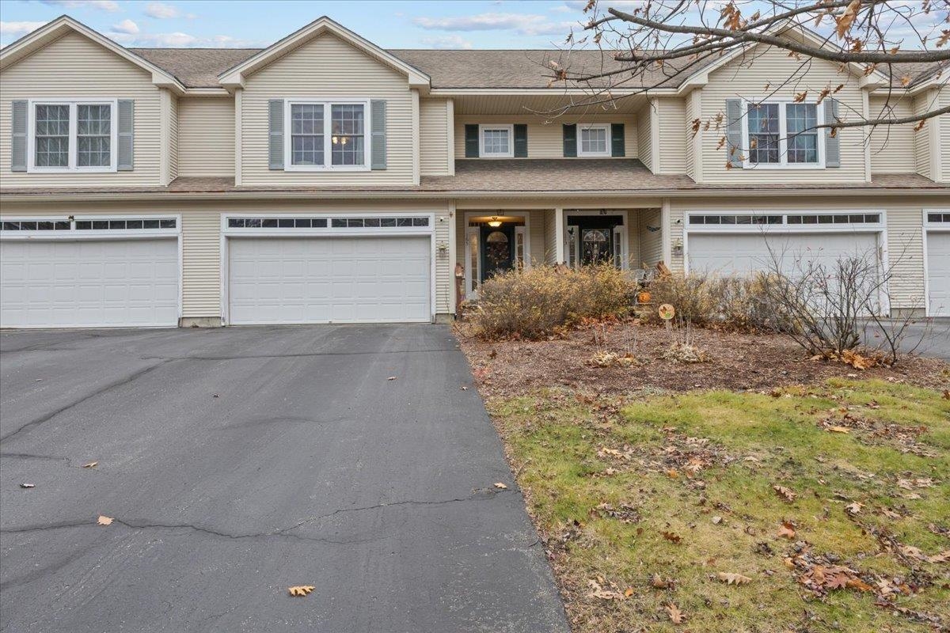
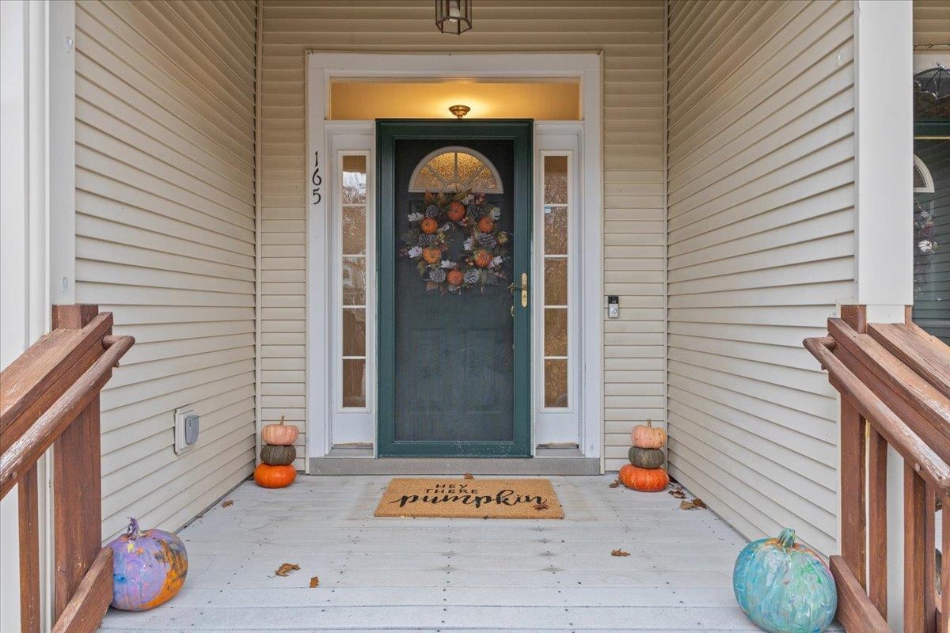
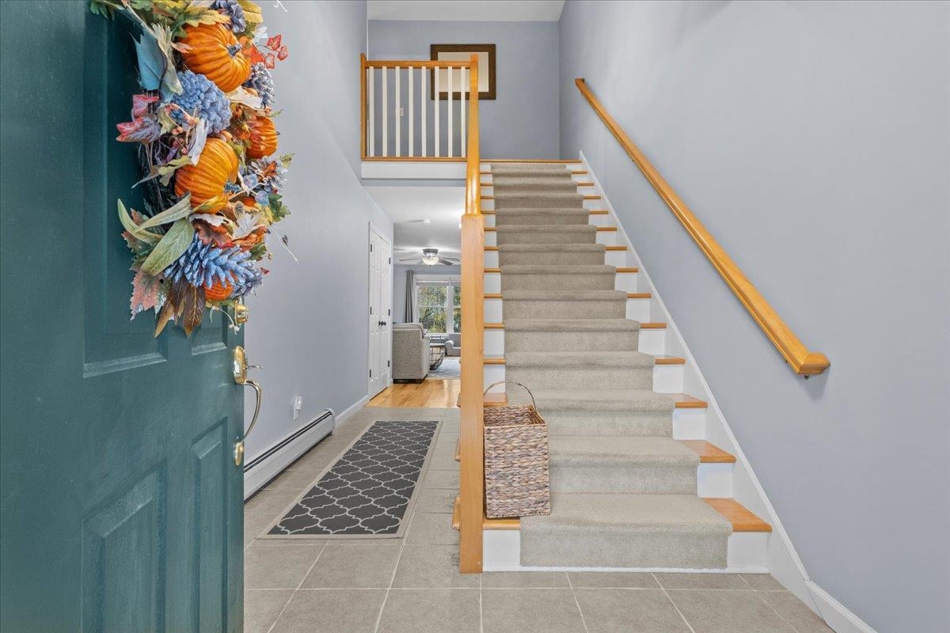
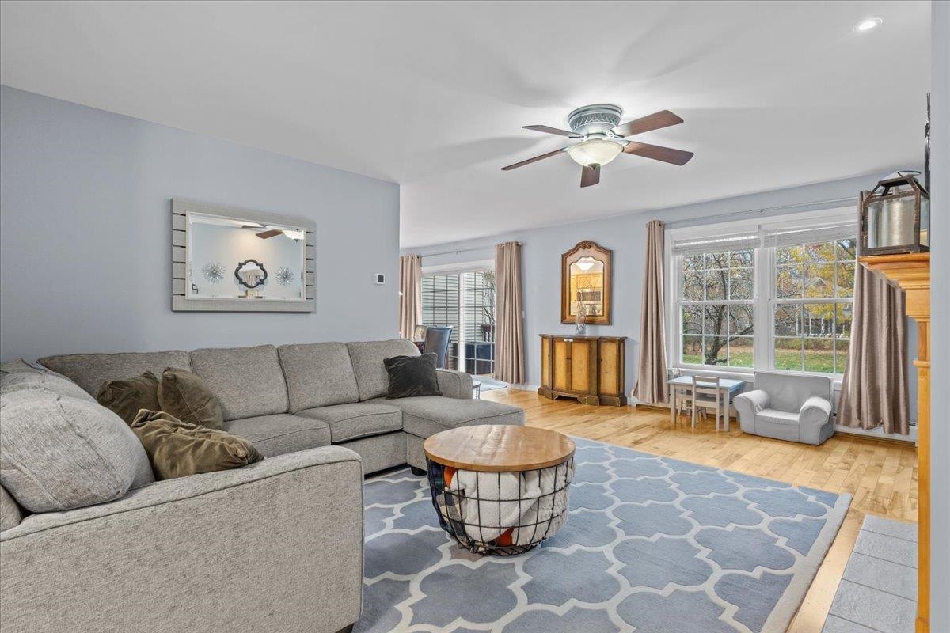
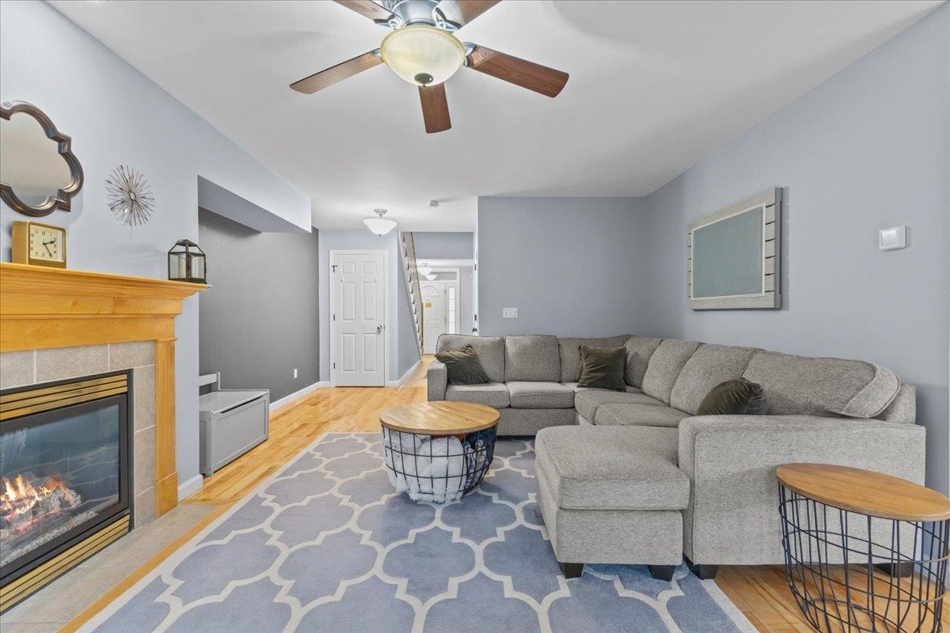
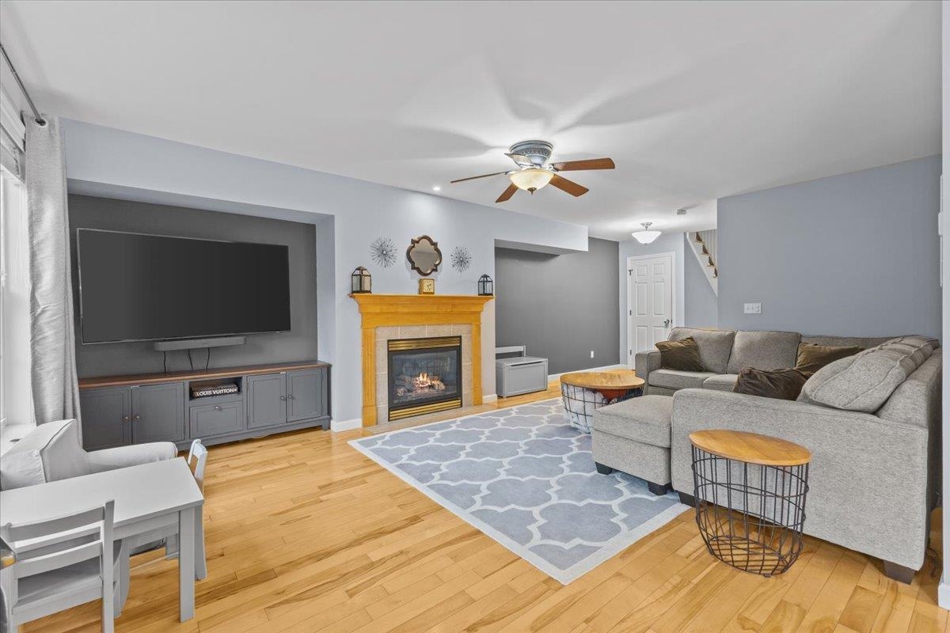
General Property Information
- Property Status:
- Active
- Price:
- $475, 000
- Assessed:
- $0
- Assessed Year:
- County:
- VT-Chittenden
- Acres:
- 0.00
- Property Type:
- Condo
- Year Built:
- 2003
- Agency/Brokerage:
- Joe Villemaire
Rockstar Real Estate Collective - Bedrooms:
- 3
- Total Baths:
- 3
- Sq. Ft. (Total):
- 2820
- Tax Year:
- 2025
- Taxes:
- $6, 553
- Association Fees:
Lovely move-in ready townhouse minutes to Malletts Bay! This 3-bedroom, 2.5-bath home offers a bright, comfortable layout in a quiet community. The main level features an easy flow between the kitchen, dining, and living areas, perfect for both relaxing and entertaining. A cozy gas fireplace anchors the living room, adding warmth and charm throughout the cooler months. Upstairs, you’ll find two spacious bedrooms, plus a large primary suite with its own private bathroom and another full bath for convenience. The fully finished basement adds nearly 700 sq ft of versatile bonus space, with multiple rooms ideal for a home office, gym, or media area. Outside, enjoy a back deck overlooking shared green space, complete with a bountiful peach tree! The attached 2-car garage provides plenty of storage and parking. Tucked in a peaceful neighborhood just minutes from Lake Champlain, parks, and local amenities, this townhouse is truly move-in ready and offers the perfect balance of space, comfort, and convenience!
Interior Features
- # Of Stories:
- 2
- Sq. Ft. (Total):
- 2820
- Sq. Ft. (Above Ground):
- 2120
- Sq. Ft. (Below Ground):
- 700
- Sq. Ft. Unfinished:
- 136
- Rooms:
- 6
- Bedrooms:
- 3
- Baths:
- 3
- Interior Desc:
- Dining Area, Gas Fireplace, Living/Dining, Primary BR w/ BA, Natural Light, Walk-in Closet
- Appliances Included:
- Dishwasher, Microwave, Electric Range, Refrigerator, Electric Stove
- Flooring:
- Heating Cooling Fuel:
- Water Heater:
- Basement Desc:
- Finished, Interior Stairs, Interior Access
Exterior Features
- Style of Residence:
- Townhouse
- House Color:
- Time Share:
- No
- Resort:
- Exterior Desc:
- Exterior Details:
- Deck
- Amenities/Services:
- Land Desc.:
- Condo Development, Neighborhood
- Suitable Land Usage:
- Roof Desc.:
- Architectural Shingle
- Driveway Desc.:
- Paved
- Foundation Desc.:
- Concrete
- Sewer Desc.:
- Septic Shared, Shared
- Garage/Parking:
- Yes
- Garage Spaces:
- 2
- Road Frontage:
- 0
Other Information
- List Date:
- 2025-11-11
- Last Updated:


