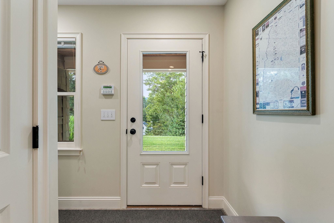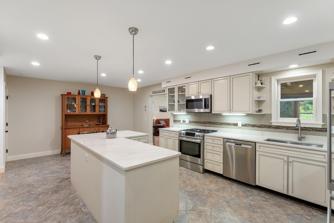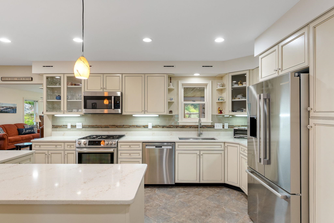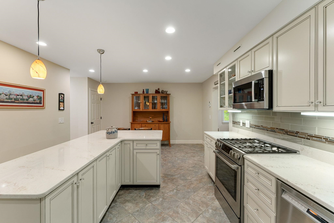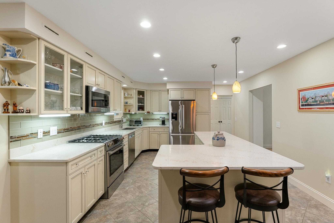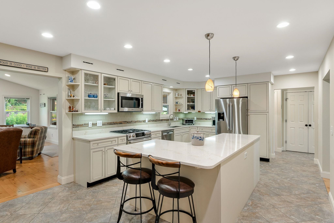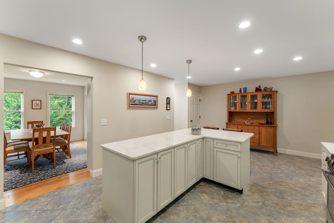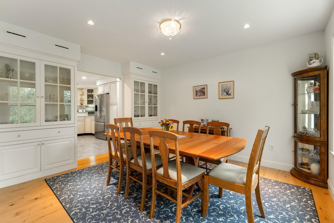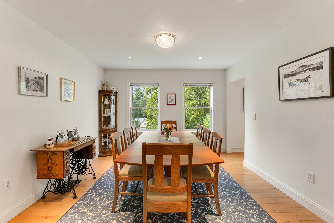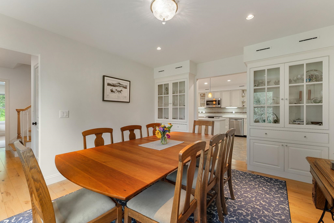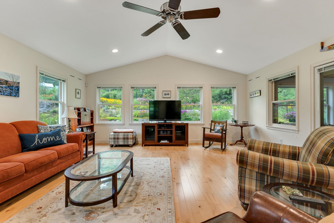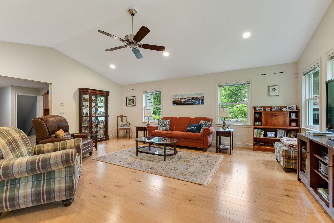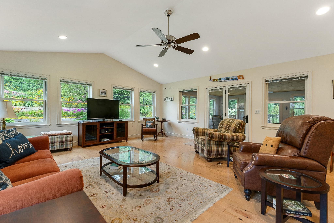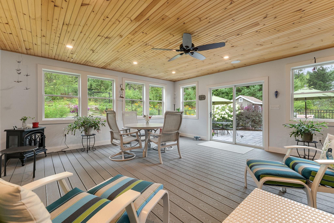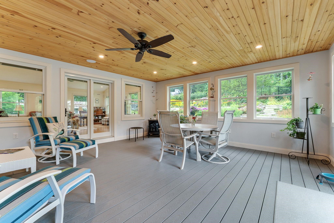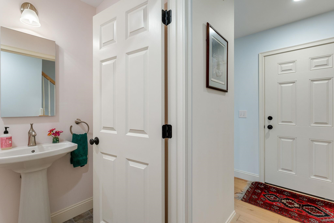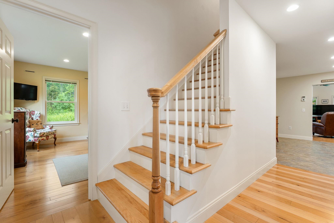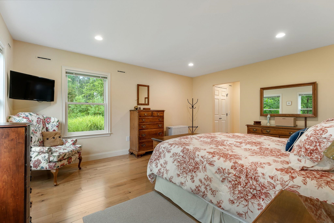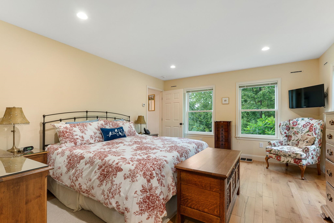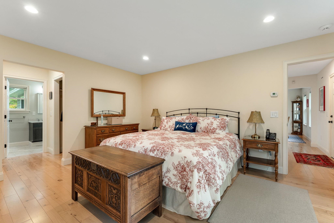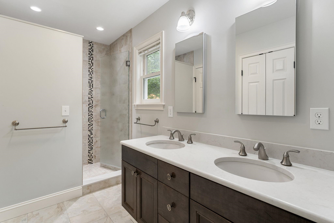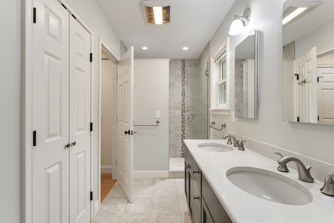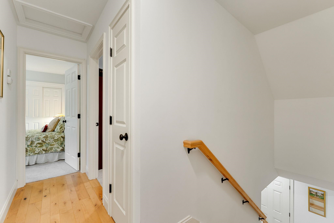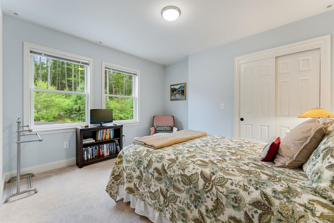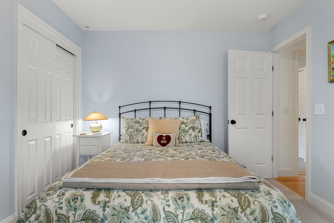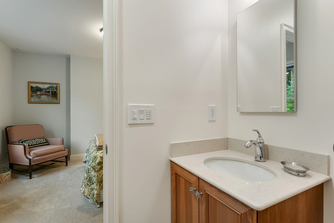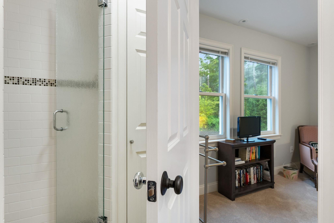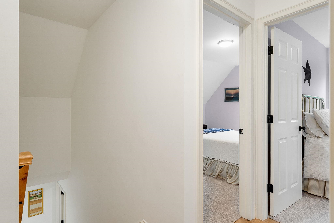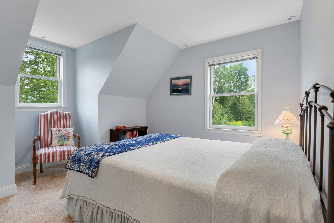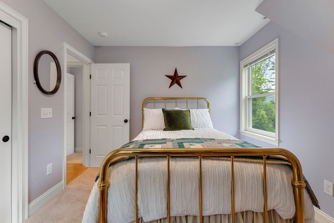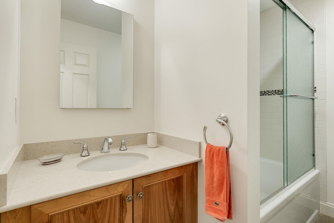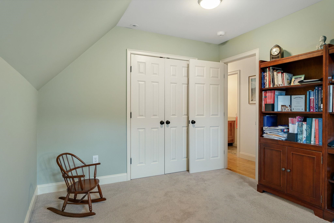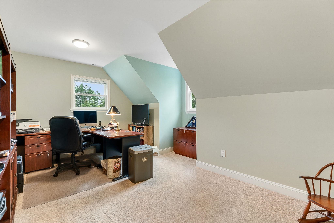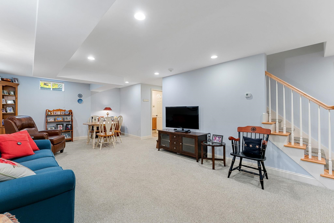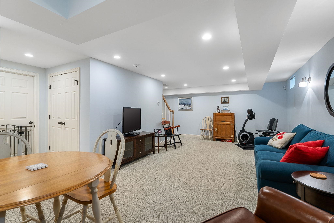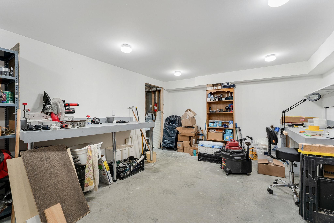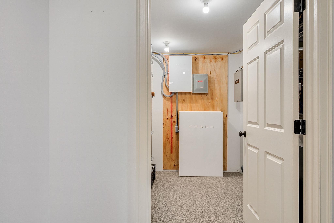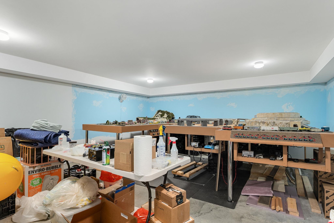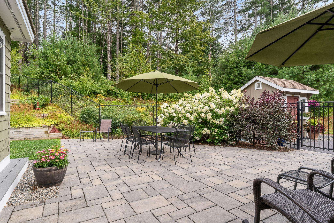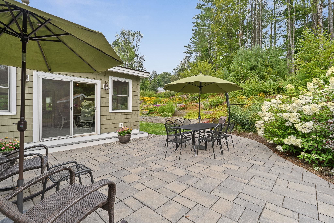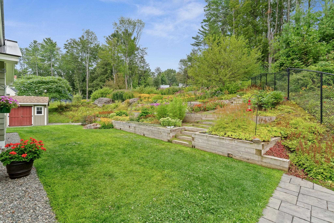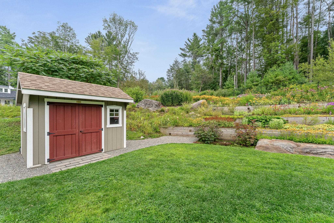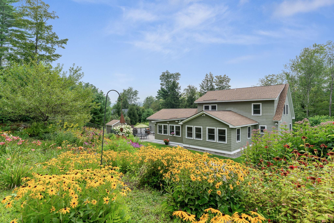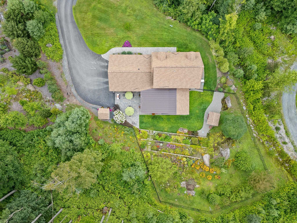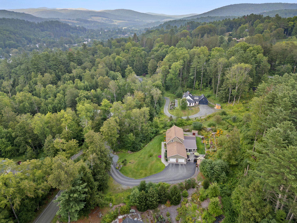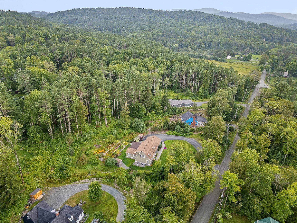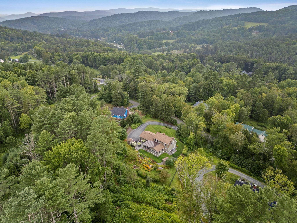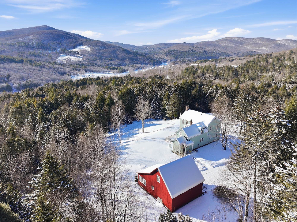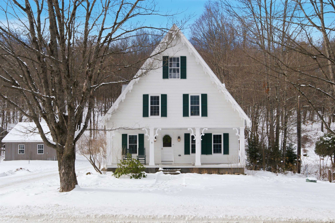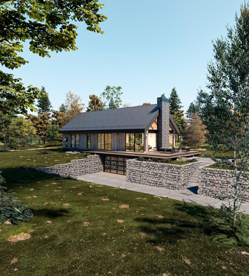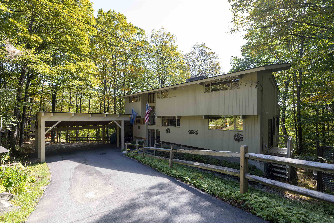1 of 60
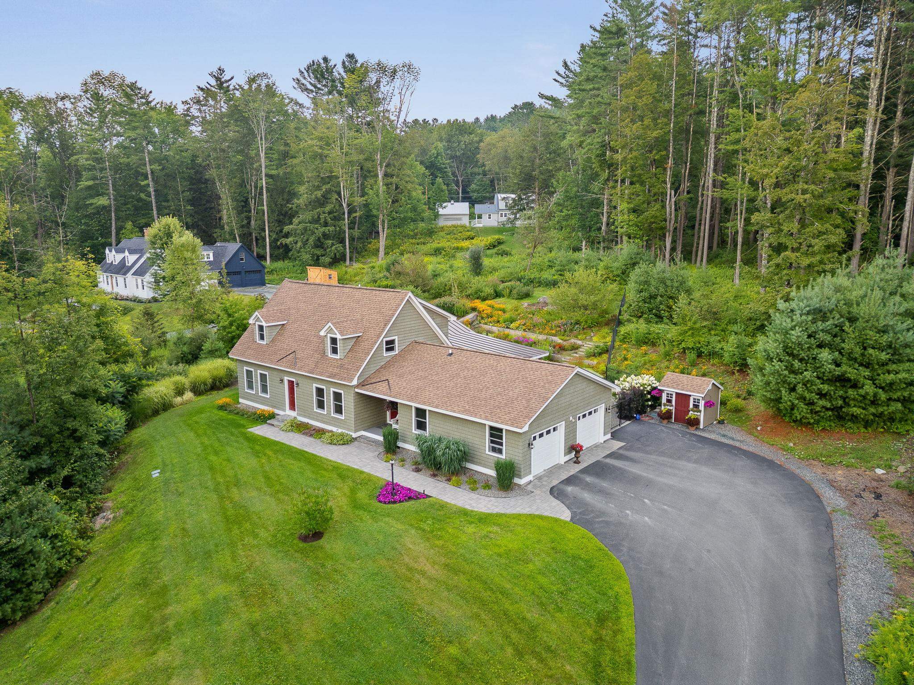
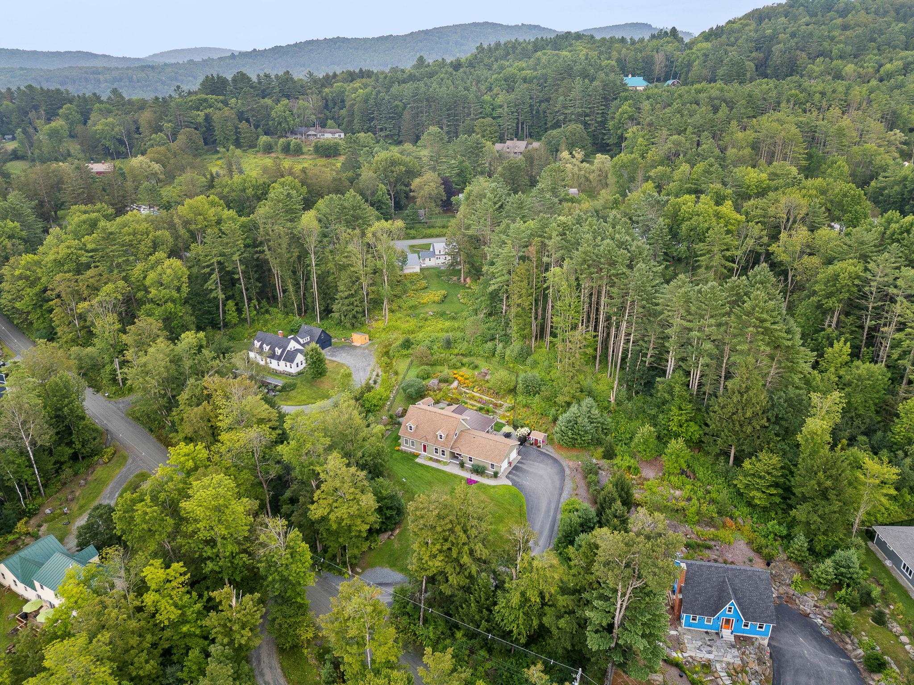
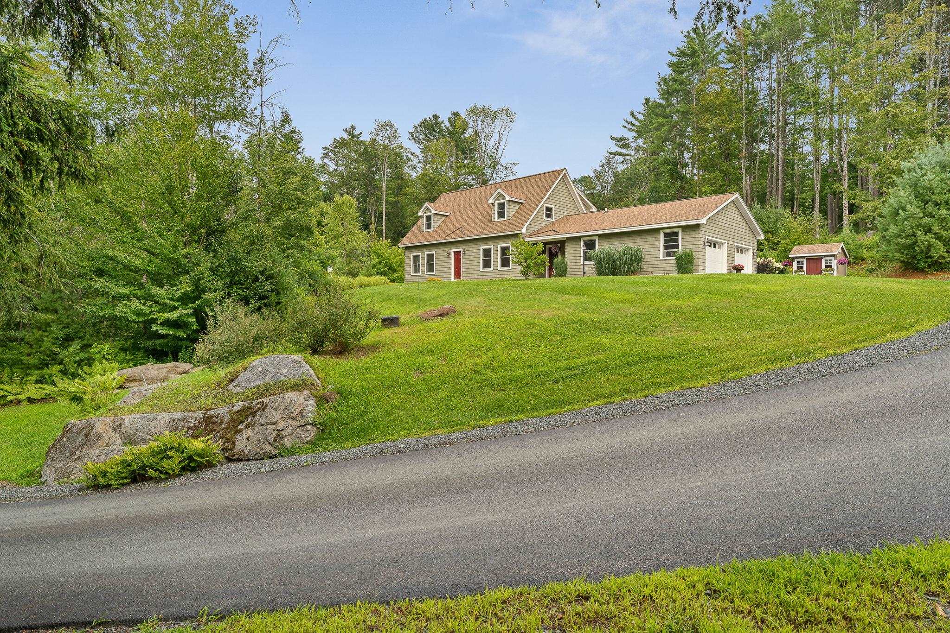
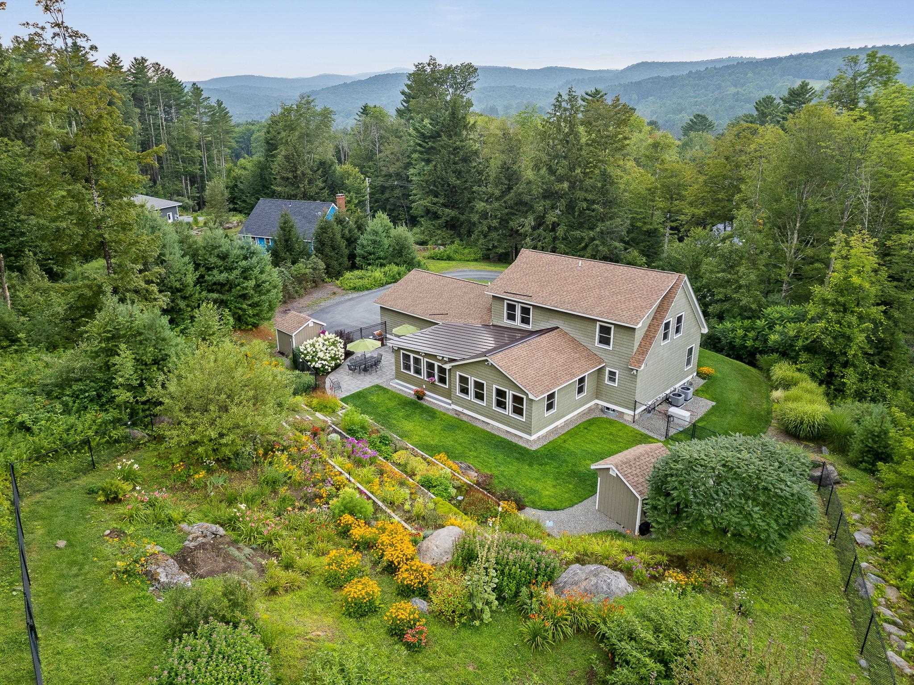
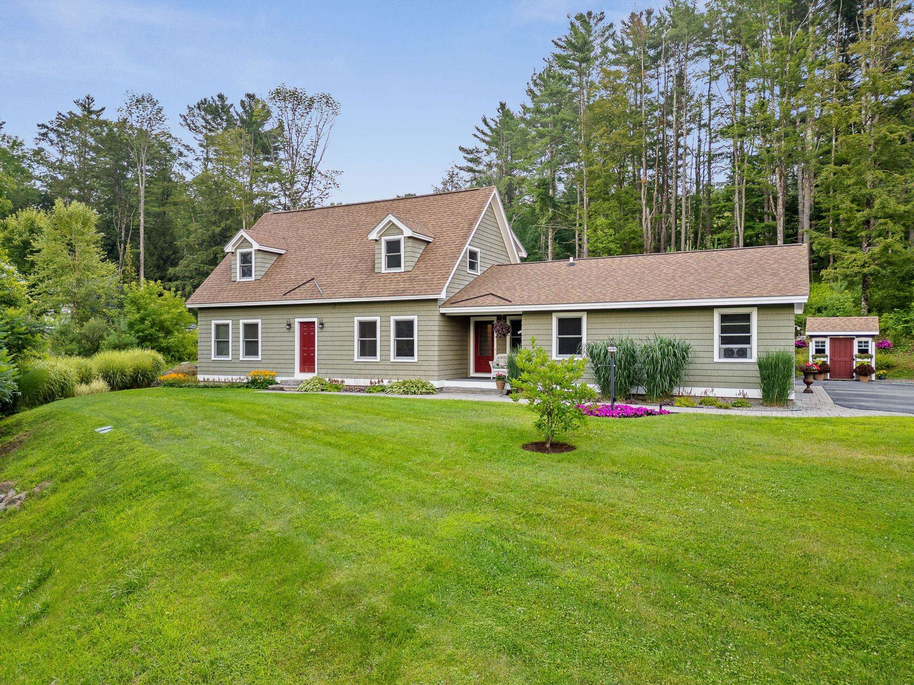
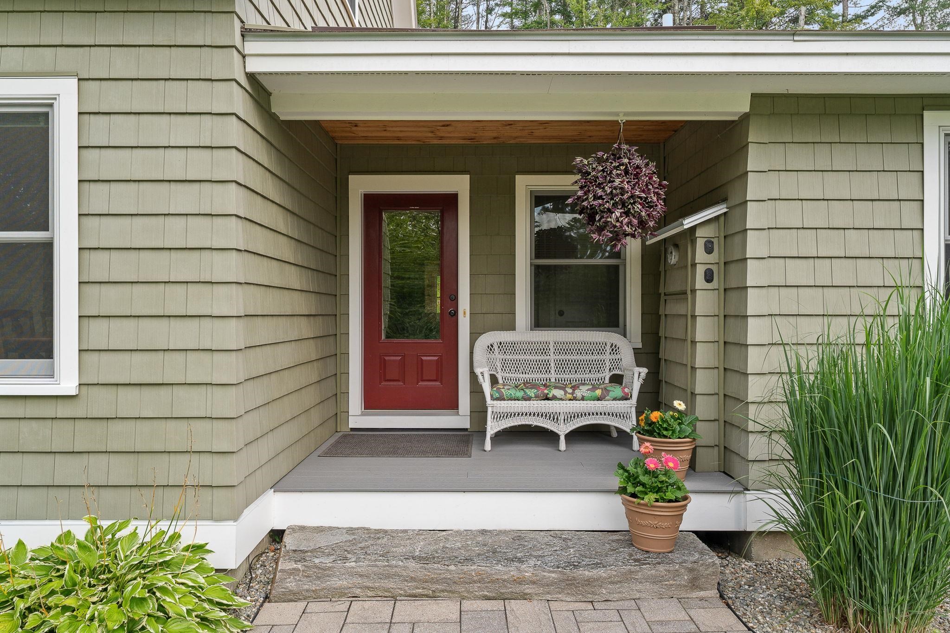
General Property Information
- Property Status:
- Active
- Price:
- $1, 300, 000
- Assessed:
- $0
- Assessed Year:
- County:
- VT-Windsor
- Acres:
- 1.07
- Property Type:
- Single Family
- Year Built:
- 2015
- Agency/Brokerage:
- Keri Cole
Williamson Group Sothebys Intl. Realty - Bedrooms:
- 4
- Total Baths:
- 5
- Sq. Ft. (Total):
- 3195
- Tax Year:
- 2026
- Taxes:
- $18, 412
- Association Fees:
Beautifully sited just a short walk from Woodstock Village, this 2015 custom-built home blends modern comfort with timeless Vermont charm. Thoughtfully designed for everyday living and entertaining, the main level features an open, light-filled layout, a well-appointed kitchen, and seamless access to a sunny three-season room overlooking the landscaped grounds. The sought-after first-floor primary suite offers ease and convenience, with generous closet space and a private bath. With three additional bedrooms plus a dedicated office, the home offers plenty of room to spread out. The large finished basement provides flexible bonus space—perfect for a playroom, media room, fitness area, or hobbies. Central air conditioning ensures year-round comfort, while an oversized, heated garage and an in-ground irrigation system make this home convenient in every season. Step outside to a private patio, surrounded by terraced gardens and stonework that add character and curb appeal. Located in a quiet setting yet within easy reach of restaurants, shops, and the village green, this property offers modern convenience in one of Woodstock’s most desirable walk-to-town locations. A rare opportunity to enjoy newer construction in the heart of Vermont’s most charming village.
Interior Features
- # Of Stories:
- 1.5
- Sq. Ft. (Total):
- 3195
- Sq. Ft. (Above Ground):
- 2632
- Sq. Ft. (Below Ground):
- 563
- Sq. Ft. Unfinished:
- 975
- Rooms:
- 7
- Bedrooms:
- 4
- Baths:
- 5
- Interior Desc:
- Cedar Closet, Kitchen Island, 1st Floor Laundry
- Appliances Included:
- Dishwasher, Dryer, Gas Range, Refrigerator, Washer, Vented Exhaust Fan
- Flooring:
- Ceramic Tile, Hardwood
- Heating Cooling Fuel:
- Water Heater:
- Basement Desc:
- Climate Controlled, Partially Finished
Exterior Features
- Style of Residence:
- Cape
- House Color:
- Time Share:
- No
- Resort:
- Exterior Desc:
- Exterior Details:
- Full Fence, Garden Space, Patio, Screened Porch, Shed
- Amenities/Services:
- Land Desc.:
- In Town, Near Country Club, Near Golf Course, Near Paths, Near Shopping, Near Skiing, Near School(s)
- Suitable Land Usage:
- Roof Desc.:
- Asphalt Shingle
- Driveway Desc.:
- Paved
- Foundation Desc.:
- Concrete
- Sewer Desc.:
- Public
- Garage/Parking:
- Yes
- Garage Spaces:
- 2
- Road Frontage:
- 0
Other Information
- List Date:
- 2025-11-11
- Last Updated:


