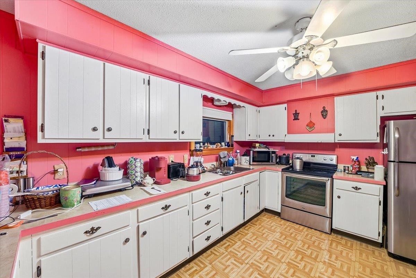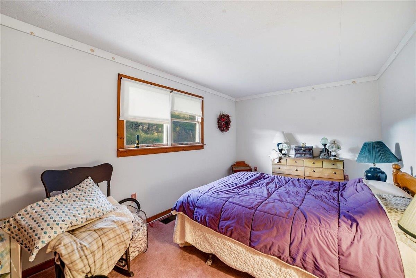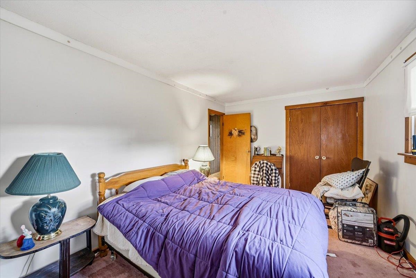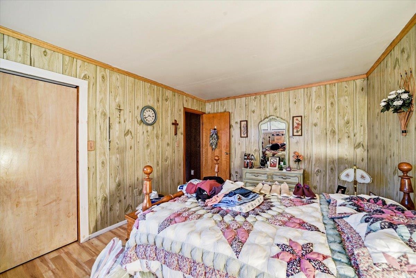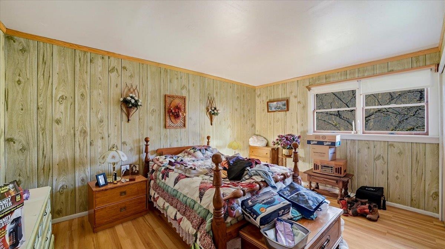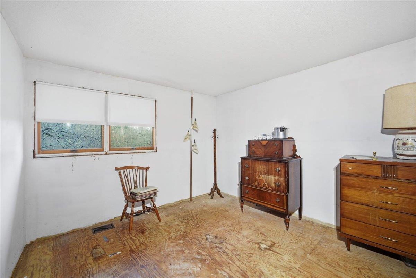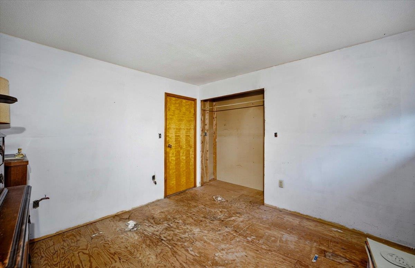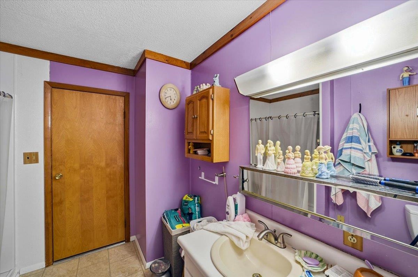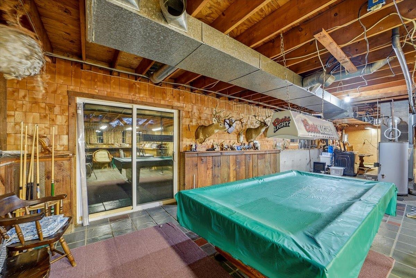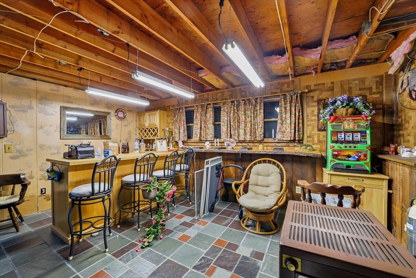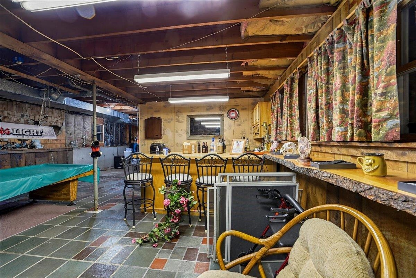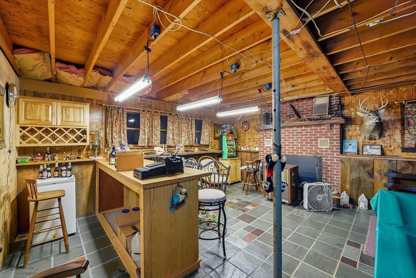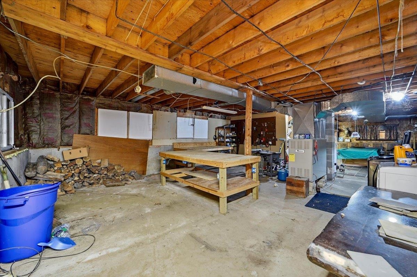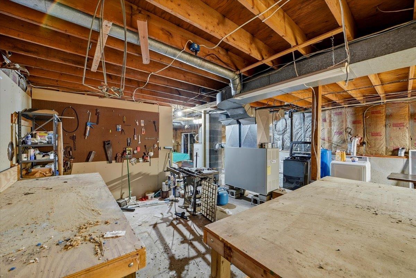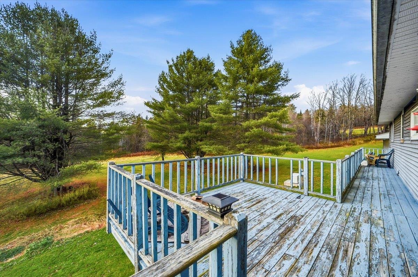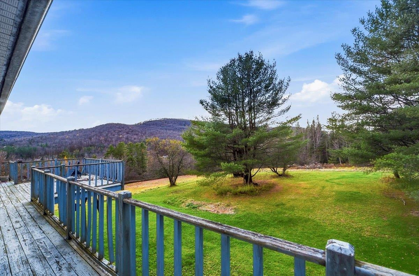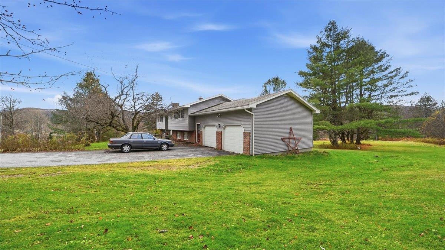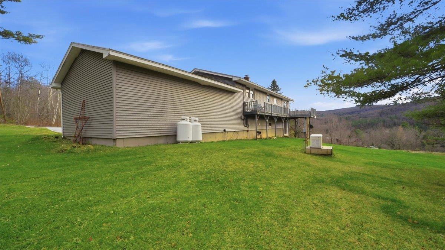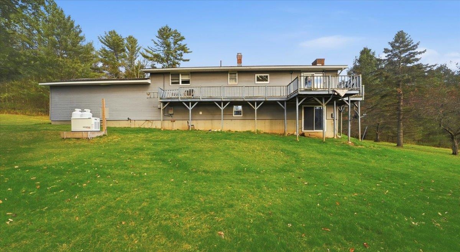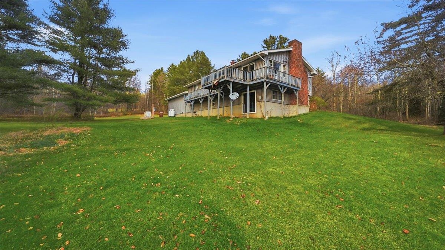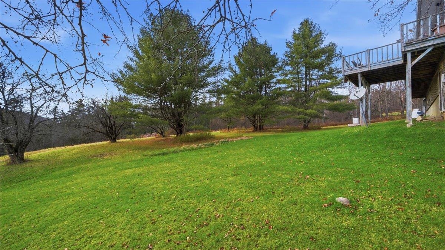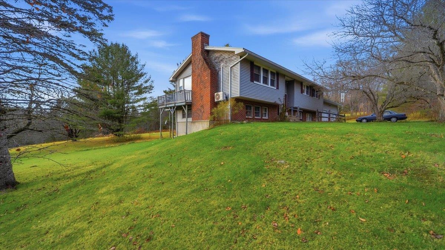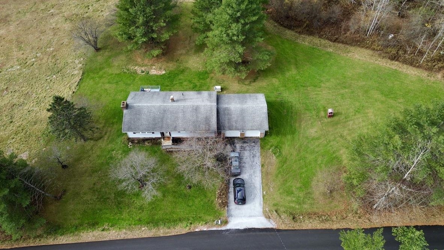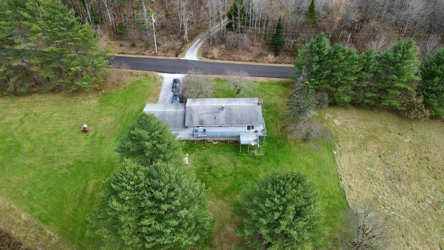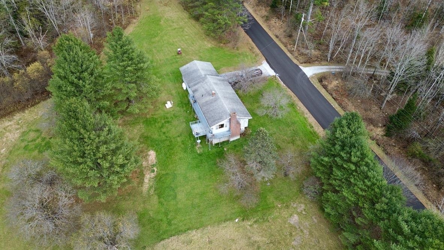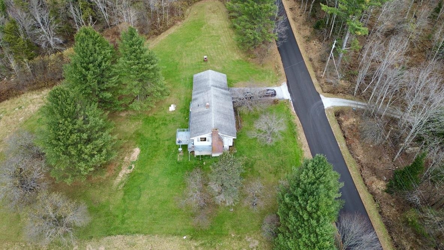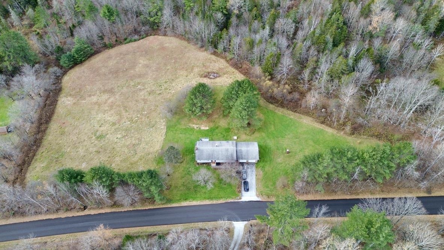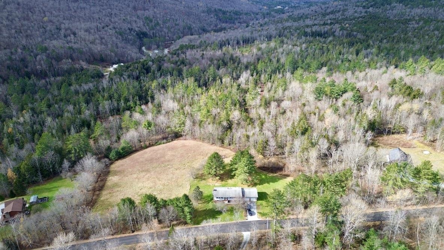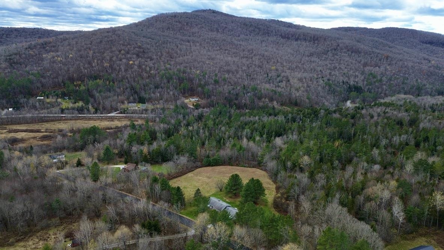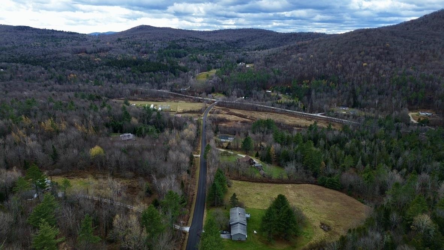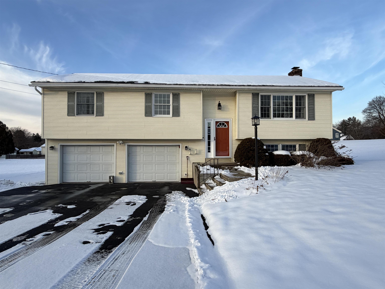1 of 50






General Property Information
- Property Status:
- Active
- Price:
- $479, 000
- Assessed:
- $0
- Assessed Year:
- County:
- VT-Rutland
- Acres:
- 4.60
- Property Type:
- Single Family
- Year Built:
- 1976
- Agency/Brokerage:
- Flex Realty Group
Flex Realty - Bedrooms:
- 3
- Total Baths:
- 1
- Sq. Ft. (Total):
- 1814
- Tax Year:
- 2025
- Taxes:
- $5, 137
- Association Fees:
Discover the charm of Vermont country life at 387 Wilmouth Hill Road, a welcoming 3-bedroom, 1-bath raised ranch set on 4.6 picturesque acres in the heart of Shrewsbury. Surrounded by rolling hills, mature trees, and fresh mountain air, this property offers the perfect blend of comfort, space, and natural beauty. The home features a bright and inviting layout with generous living areas and large windows that bring the outdoors in. The open kitchen and dining area flow nicely into the living room, ideal for relaxing evenings or casual entertaining. Three comfortable bedrooms and a full bath complete the main level, offering plenty of room for family, guests, or a home office. Step outside and enjoy the best of Vermont’s four seasons. With over four acres of land, there’s ample room for gardens, recreation, or simply unwinding in your own private retreat. The property’s peaceful setting provides privacy, while still being just a short drive to Rutland’s shops, dining, and conveniences. Outdoor enthusiasts will appreciate nearby ski resorts, hiking trails, and the Green Mountain National Forest, all just minutes away. Whether you’re looking for a full-time residence or a weekend getaway, this Shrewsbury home offers an inviting slice of Vermont living with room to grow and make it your own.
Interior Features
- # Of Stories:
- 1
- Sq. Ft. (Total):
- 1814
- Sq. Ft. (Above Ground):
- 1286
- Sq. Ft. (Below Ground):
- 528
- Sq. Ft. Unfinished:
- 672
- Rooms:
- 6
- Bedrooms:
- 3
- Baths:
- 1
- Interior Desc:
- Central Vacuum, Bar, Blinds, Ceiling Fan, Dining Area, 1 Fireplace, Kitchen/Dining, Natural Light, Natural Woodwork, Basement Laundry
- Appliances Included:
- Dryer, Electric Range, Refrigerator, Washer
- Flooring:
- Carpet, Manufactured, Slate/Stone, Vinyl Plank
- Heating Cooling Fuel:
- Water Heater:
- Basement Desc:
- Concrete Floor, Daylight, Insulated, Interior Stairs, Walkout, Interior Access
Exterior Features
- Style of Residence:
- Raised Ranch
- House Color:
- Time Share:
- No
- Resort:
- Exterior Desc:
- Exterior Details:
- Deck, Double Pane Window(s)
- Amenities/Services:
- Land Desc.:
- Country Setting, Mountain View, View
- Suitable Land Usage:
- Roof Desc.:
- Asphalt Shingle
- Driveway Desc.:
- Paved
- Foundation Desc.:
- Concrete
- Sewer Desc.:
- 1000 Gallon, Leach Field On-Site
- Garage/Parking:
- Yes
- Garage Spaces:
- 2
- Road Frontage:
- 0
Other Information
- List Date:
- 2025-11-11
- Last Updated:




