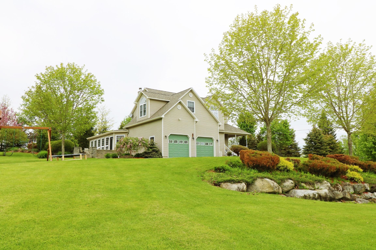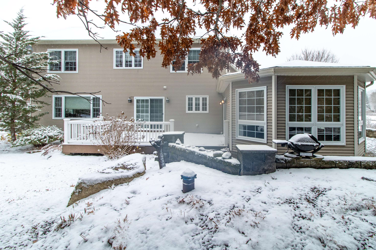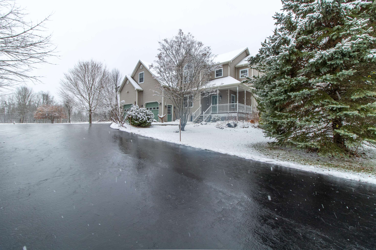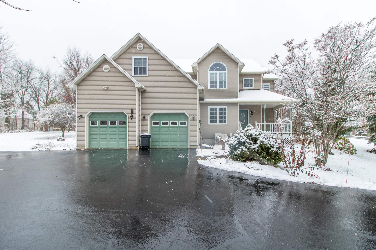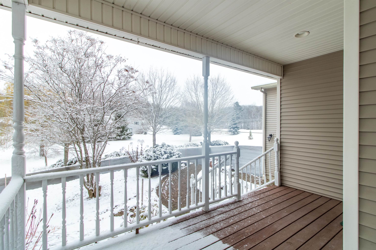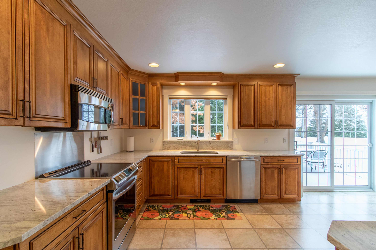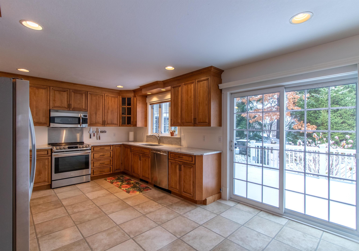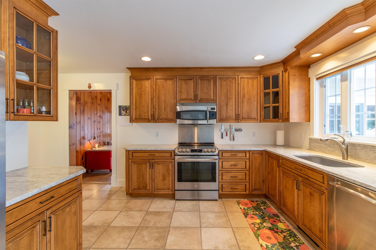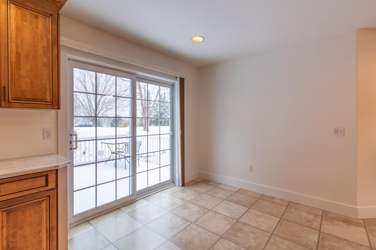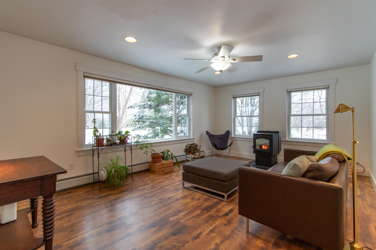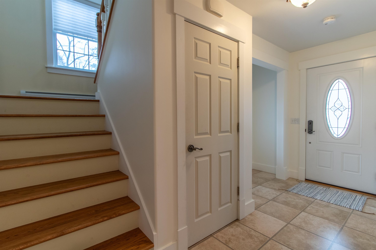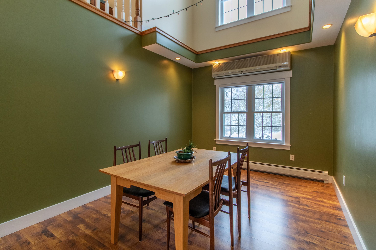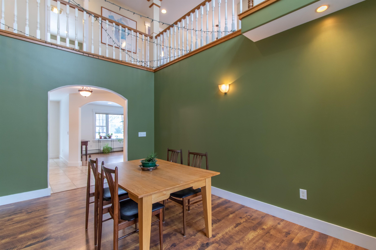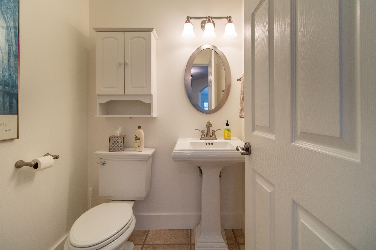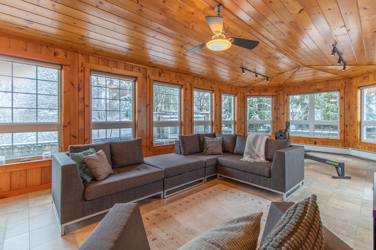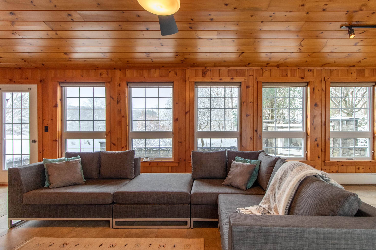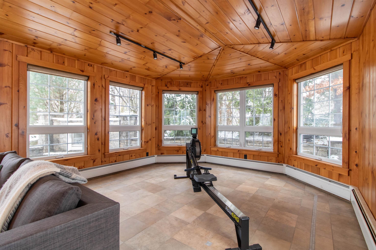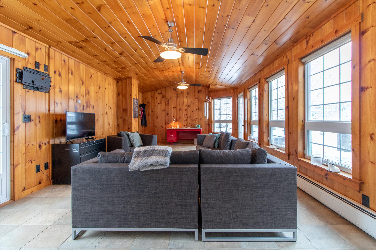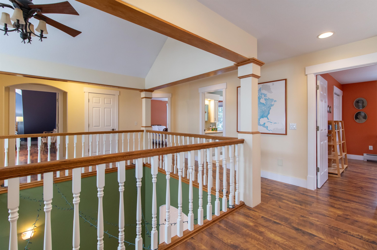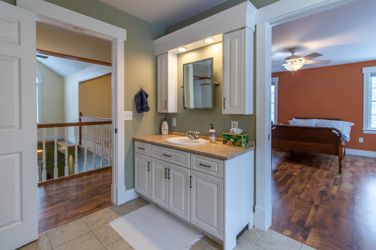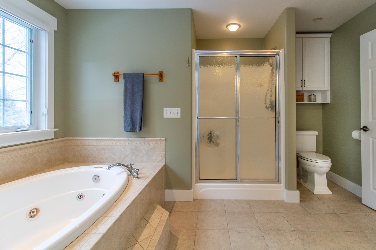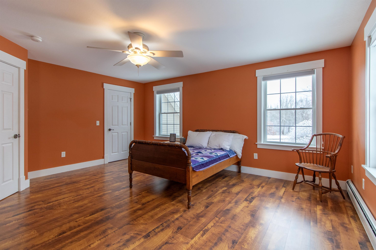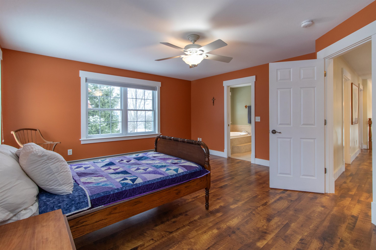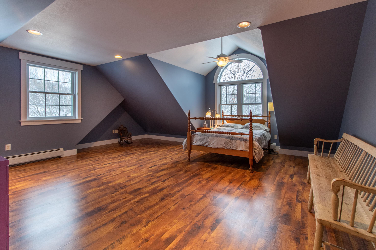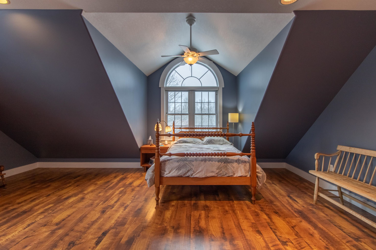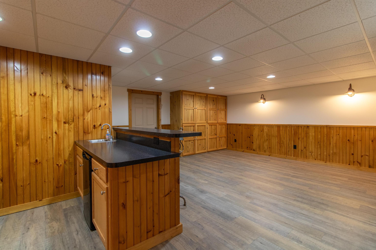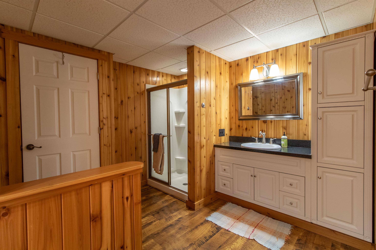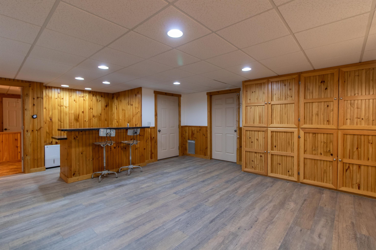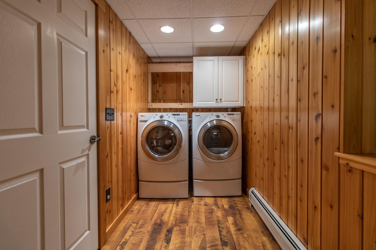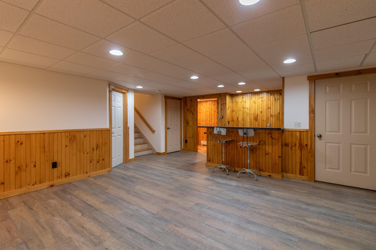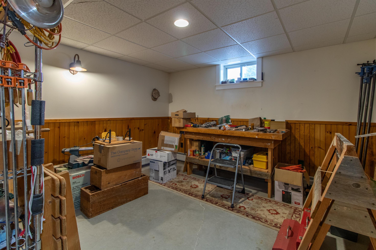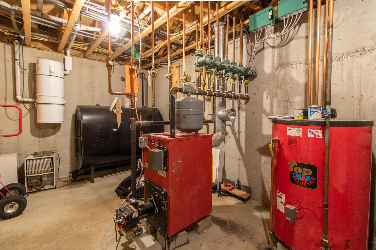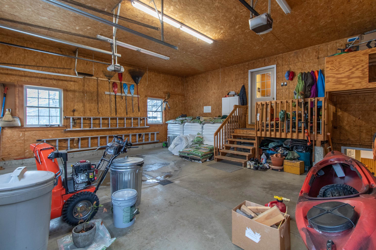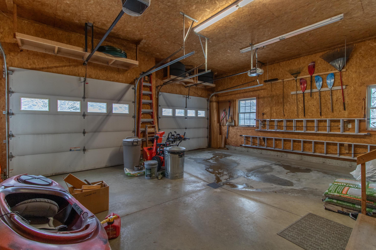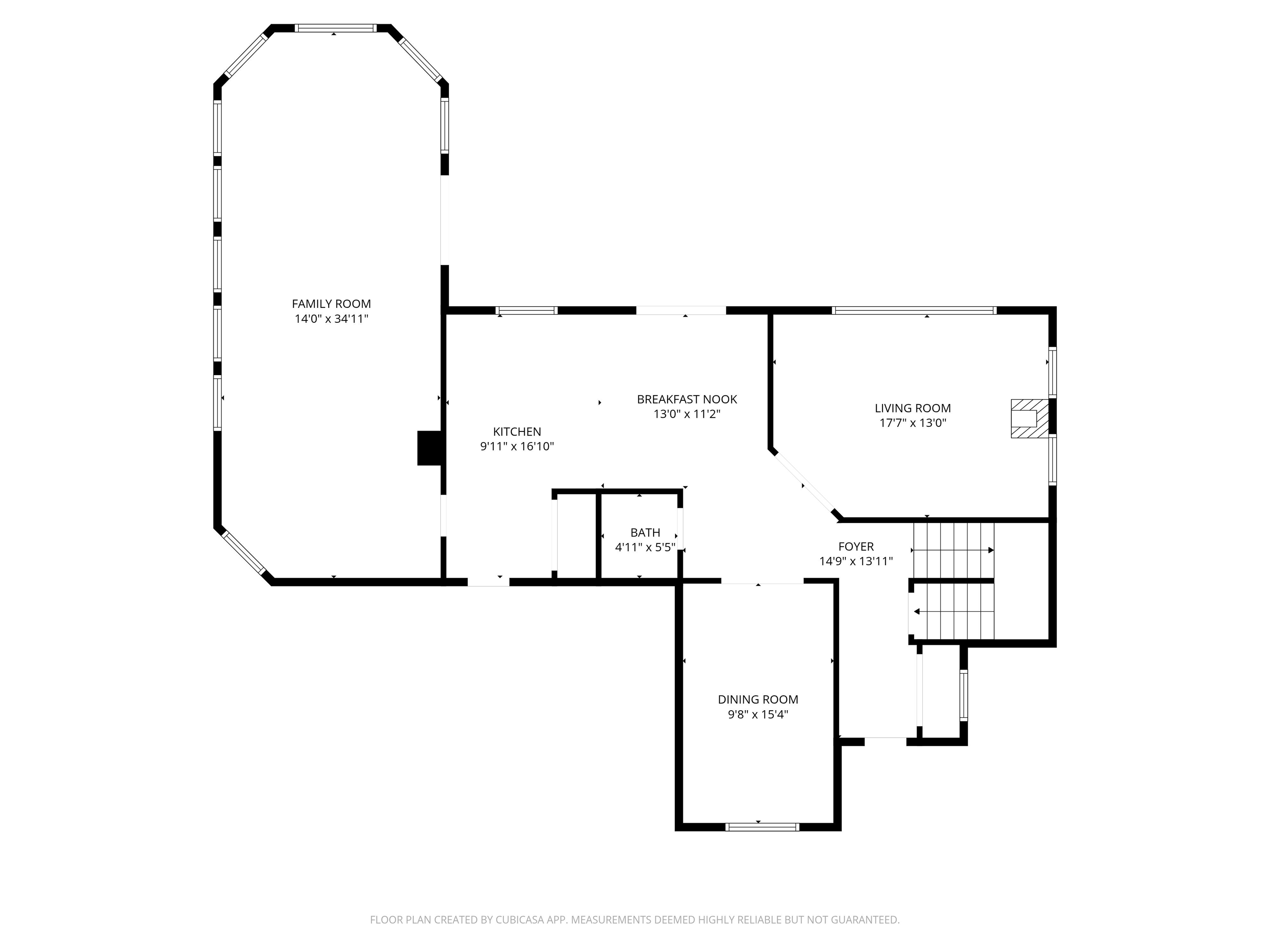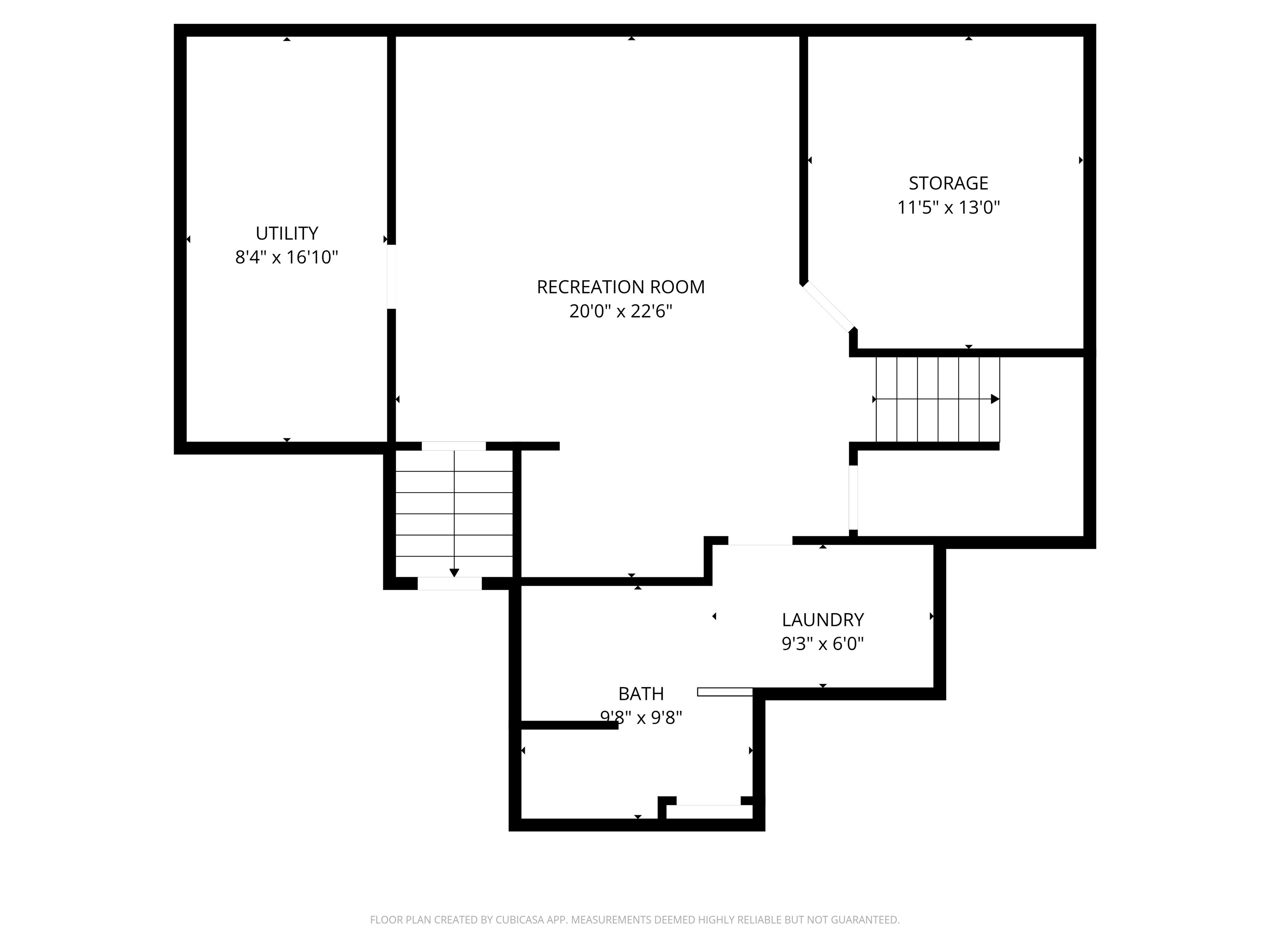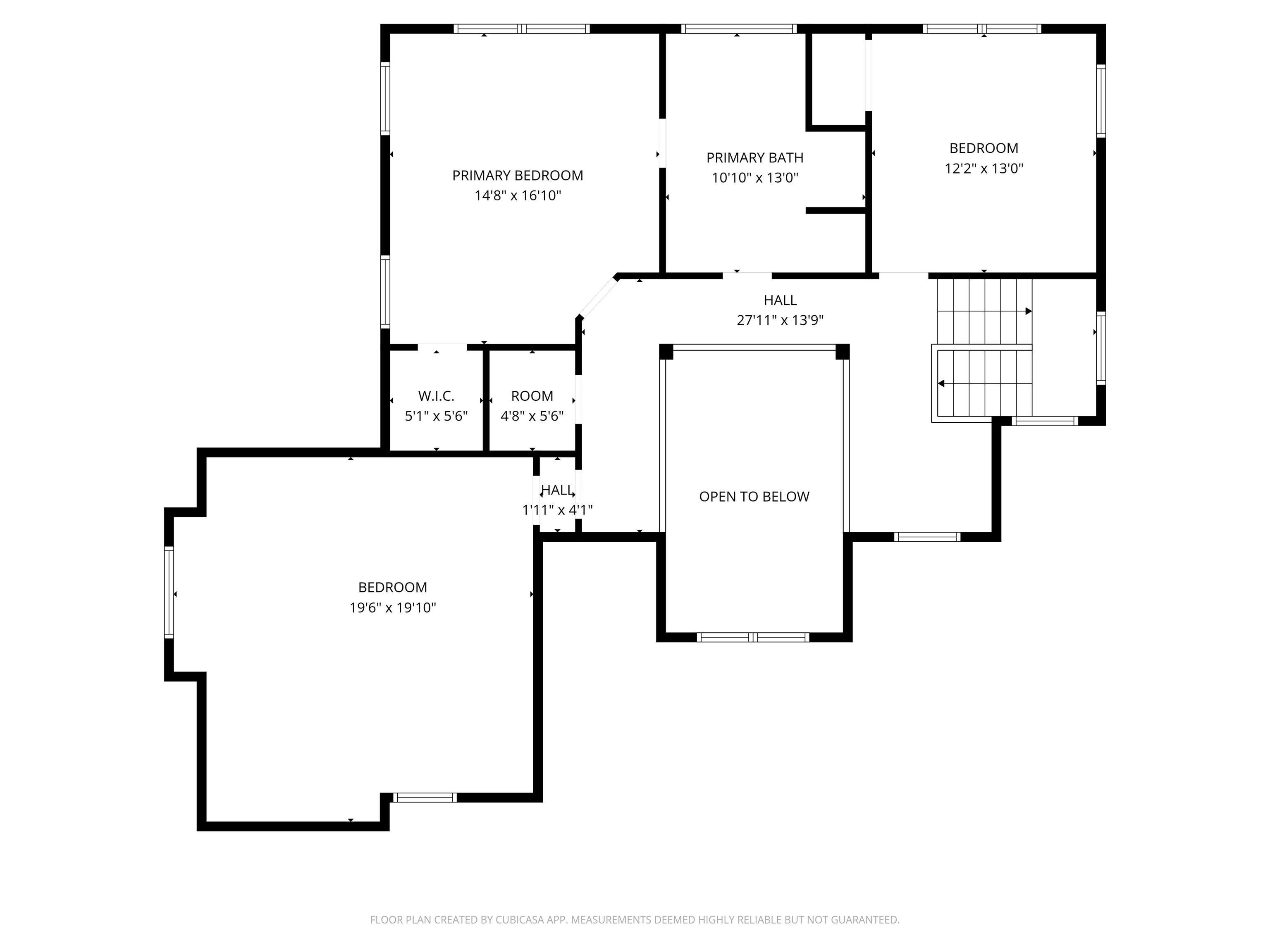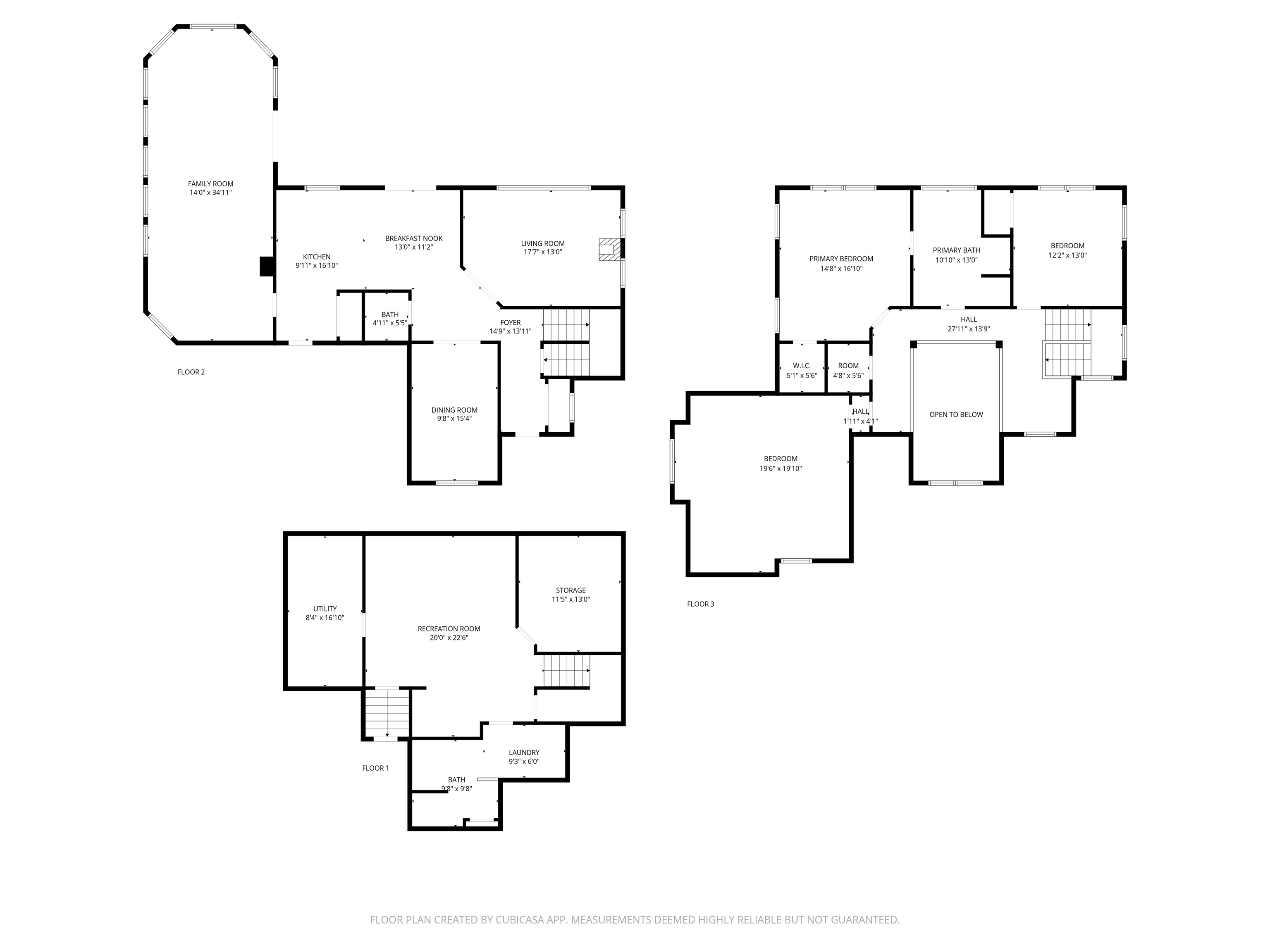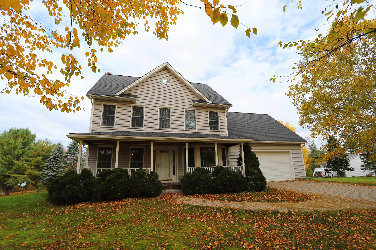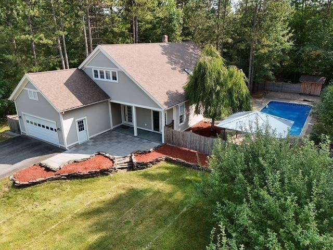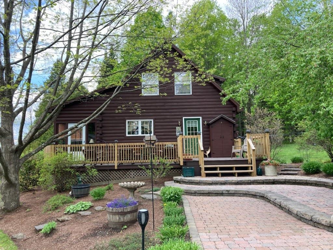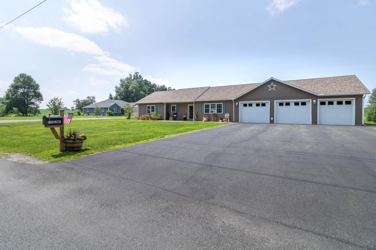1 of 44
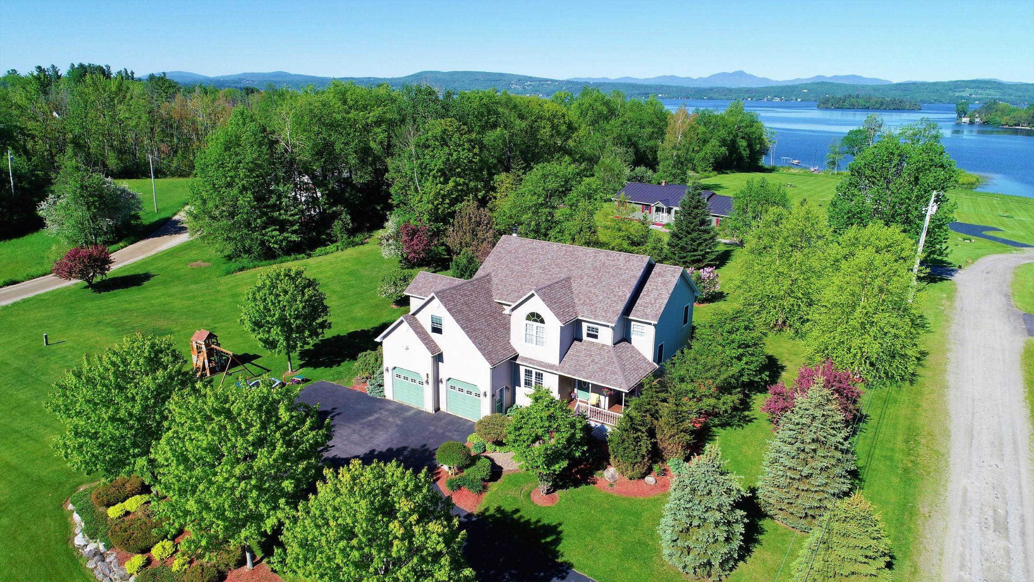
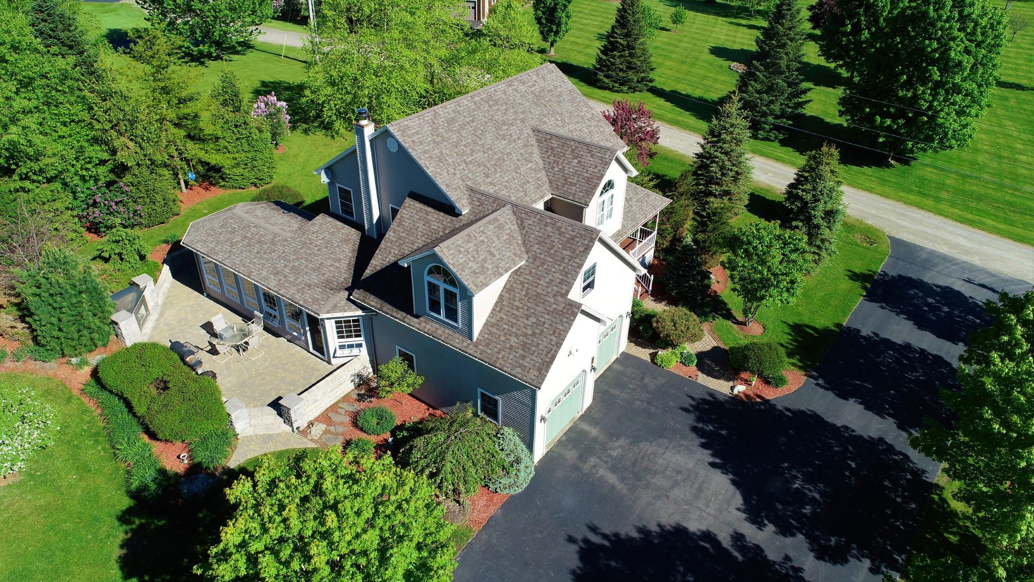
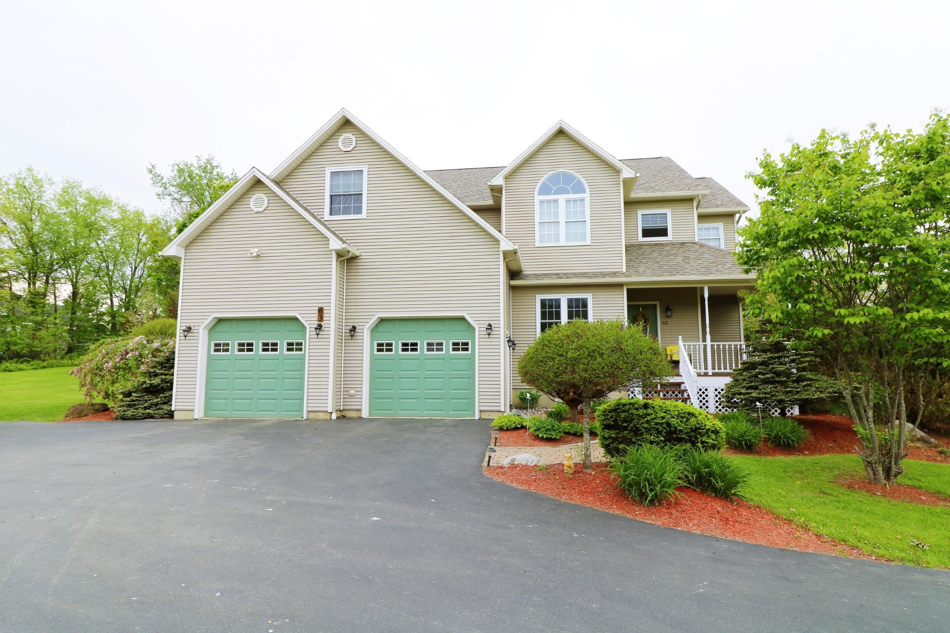
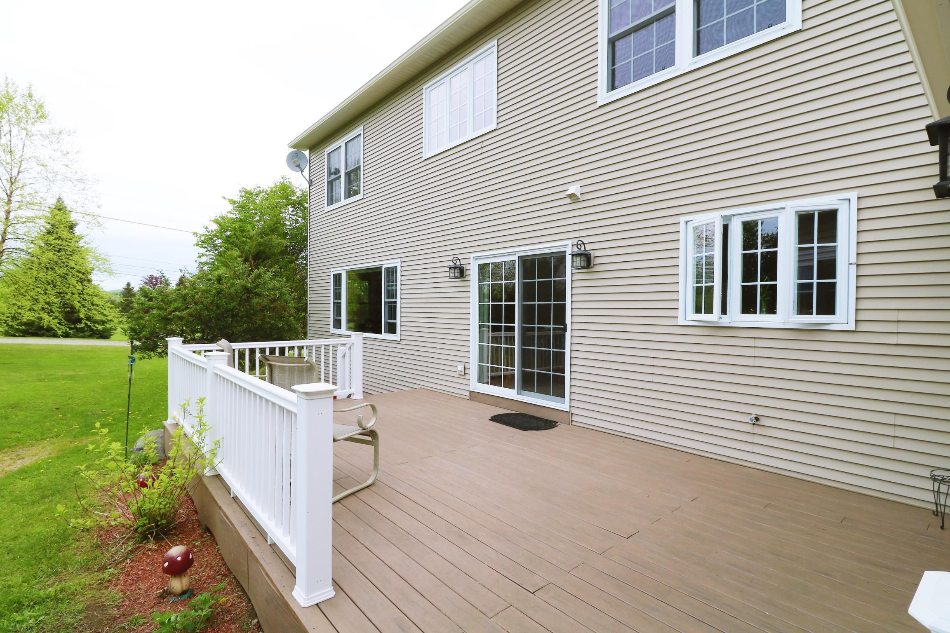
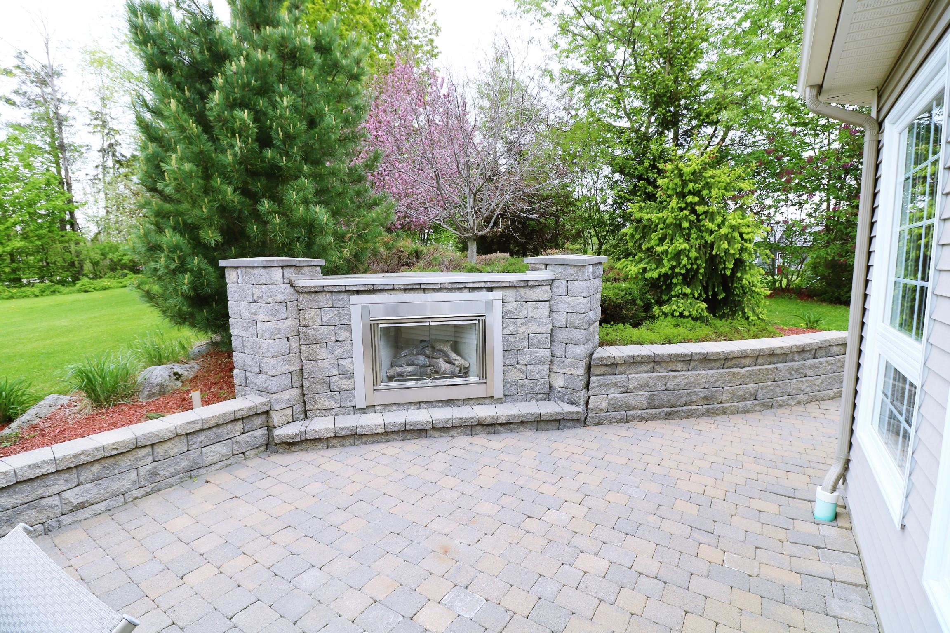
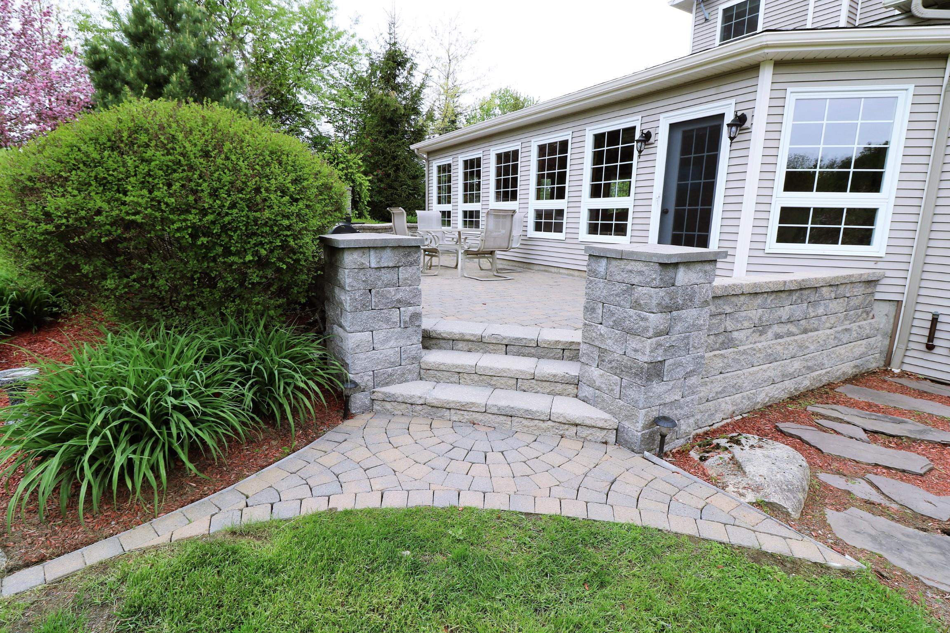
General Property Information
- Property Status:
- Active Under Contract
- Price:
- $479, 000
- Assessed:
- $0
- Assessed Year:
- County:
- VT-Orleans
- Acres:
- 1.05
- Property Type:
- Single Family
- Year Built:
- 2003
- Agency/Brokerage:
- April Lane
Century 21 Farm & Forest - Bedrooms:
- 3
- Total Baths:
- 3
- Sq. Ft. (Total):
- 3314
- Tax Year:
- Taxes:
- $0
- Association Fees:
Set on a level, beautifully landscaped lot with a paved driveway, brick walkways, and plenty of space for play or gardening, this spacious, light-filled home is ideally located on a private road near the bike path and the lake, and just minutes from downtown Newport and Derby, perfect for outdoor enthusiasts and those seeking a peaceful Vermont lifestyle. Entertain with ease in the multiple indoor and outdoor living spaces, including a covered front porch, a back deck, and a stunning stone patio featuring a gas fireplace. Inside, you’ll find multiple bonus rooms, a wet bar in the finished basement, and a large, sun-filled family room just off the kitchen. The well-equipped eat-in kitchen boasts new granite countertops and a new induction stove, while the formal dining room and living room offer elegant spaces for hosting. A convenient half bath completes the main level. Upstairs, you’ll find three sizable bedrooms and a full bath with a shower and jetted tub. The mostly finished basement offers a 3/4 bath, wet bar, and a den, with lots of storage and what has been used as an office and guest room in the past. Comfort is key with lots of natural light, ceiling fans, air conditioning, and three heating options — a five-zone oil boiler, a heat pump, and a pellet stove. The attached two-car garage adds everyday practicality, a must with Vermont's four seasons. This home is being sold with 1.05 acres. The 2.02 acres across the road will be sold separately.
Interior Features
- # Of Stories:
- 2
- Sq. Ft. (Total):
- 3314
- Sq. Ft. (Above Ground):
- 2614
- Sq. Ft. (Below Ground):
- 700
- Sq. Ft. Unfinished:
- 280
- Rooms:
- 9
- Bedrooms:
- 3
- Baths:
- 3
- Interior Desc:
- Central Vacuum, Blinds, Ceiling Fan, Natural Light, Soaking Tub, Wet Bar, Basement Laundry, Attic with Pulldown
- Appliances Included:
- Dishwasher, Dryer, Microwave, Mini Fridge, Refrigerator, Washer, Induction Cooktop
- Flooring:
- Ceramic Tile, Hardwood, Laminate
- Heating Cooling Fuel:
- Water Heater:
- Basement Desc:
- Climate Controlled, Concrete, Finished, Interior Stairs, Exterior Access
Exterior Features
- Style of Residence:
- Colonial, Contemporary
- House Color:
- Beige
- Time Share:
- No
- Resort:
- No
- Exterior Desc:
- Exterior Details:
- Deck, Garden Space, Patio, Covered Porch, ROW to Water, Double Pane Window(s), Beach Access
- Amenities/Services:
- Land Desc.:
- Lake View, Landscaped, Level, Near Paths
- Suitable Land Usage:
- Roof Desc.:
- Asphalt Shingle
- Driveway Desc.:
- Paved
- Foundation Desc.:
- Concrete
- Sewer Desc.:
- 1000 Gallon, Private, Septic
- Garage/Parking:
- Yes
- Garage Spaces:
- 2
- Road Frontage:
- 215
Other Information
- List Date:
- 2025-11-13
- Last Updated:


