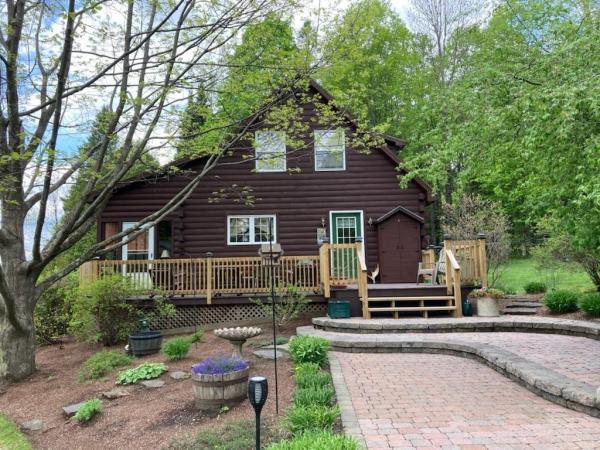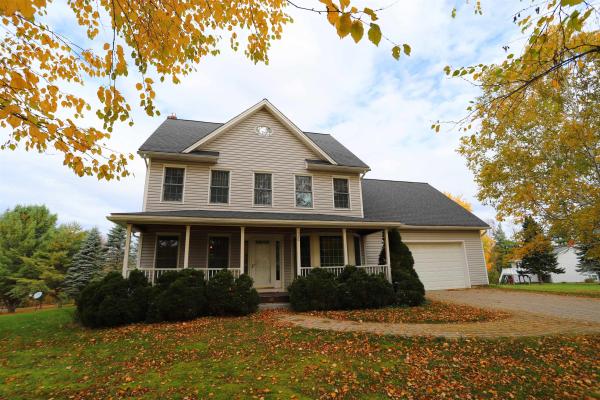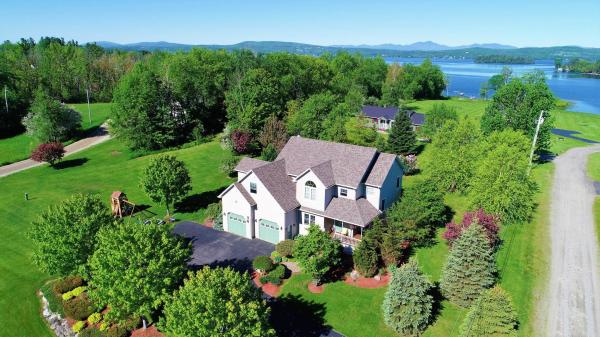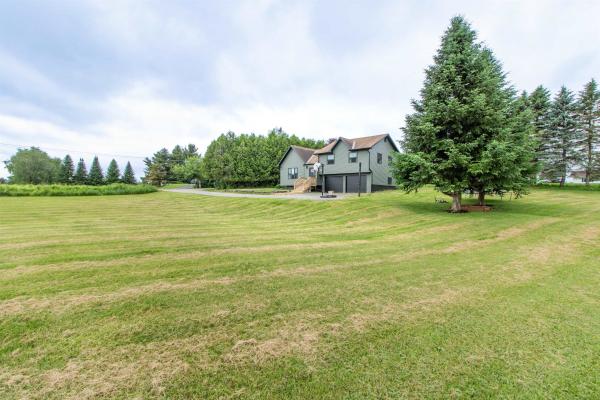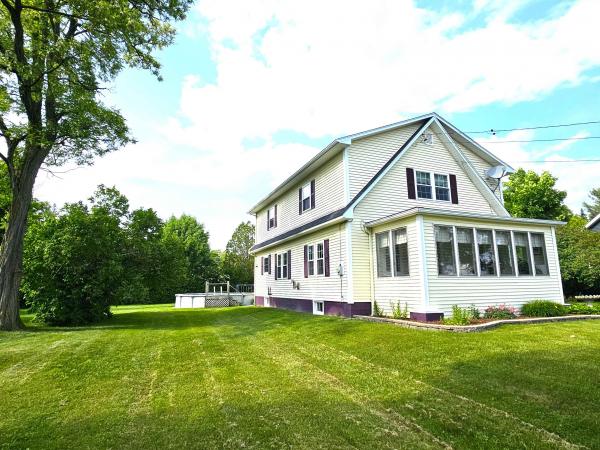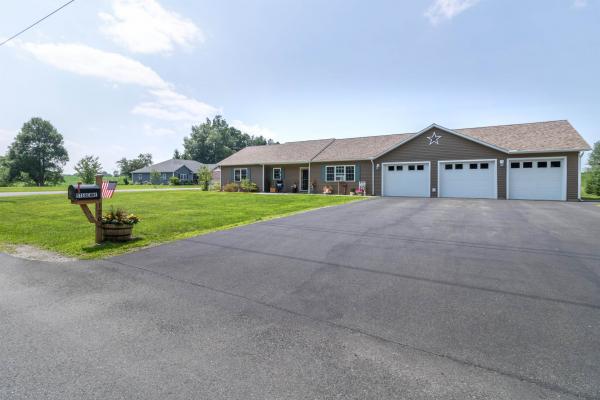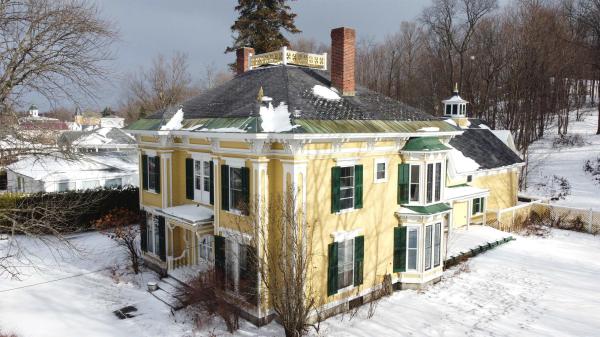This stunning single family log home located at 100 Derby Gore Road in Derby, VT was built in 2002. Located on 5 acres, it has a full basement and 2 large attached decks accessed by a cobblestone walkway. With 2 bathrooms and 1 half bathroom, this home offers convenience and comfort for residents. The finished area of approx 2,000 sq.ft. provides ample room for living and entertaining. Four season activities abound with many nearby outdoor venues all a short drive away, such as two ski areas, multiple lakes for boating and swimming, VAST snowmobile access, and fishing, all with spectacular views. Extensive landscaping enhances the beautiful setting for this home. The area has schools, medical facilities, a hospital, and multiple high class restaurants for your dining pleasure. It is an easy drive to Canada and New Hampshire as well. The property includes a four stall detached garage, a two stall detached work shop/storage building and a 6'x8' breezeway leading to a fully operational oil fired hobby sugar operation. There are raised garden beds, a greenhouse, and a woodworking shop located in the basement. The privacy, views and access to year round recreation make this truly a dream home. And if you want sunsets, this home has them!
Move-in ready 3-bed, 3-bath Colonial-style home offering 2,200+ sq. ft. of living space and an attached, 2-car garage on a beautifully landscaped 2.25-acre lot. The main level features an eat-in kitchen with granite countertops and newer stainless appliances, formal dining room with bay window, a spacious living room with propane stove, laundry room, half bath, and direct entry to the attached garage. Unwind on the covered front porch or retreat to the enclosed three-season back porch, surrounded by mature trees that creates a private, peaceful setting. Located upstairs is the primary suite with an attached full bath and jacuzzi tub, two additional bedrooms and a second full bath, along with a family/recreation room with multiple skylights. Serviced by a drilled well, private septic, oil-fired Smith boiler, propane-heated garage, central vac, and Xfinity cable/high-speed internet. Built with quality throughout - Andersen windows, hardwood floors, solid wood doors, and crown molding. Just 5 minutes to Newport Hospital, 10 minutes to Derby School, a short walk to the bike path and VAST trail access directly from the driveway.
Meticulously maintained, custom built contemporary situated in one of Newports most sought after Neighborhoods. This 5 bedroom, 3 bathroom home sits on a spacious .59 acre lot and offers access to 1200' of sandy beach on Lake Memphremagog with shallow water, allowing easy access for swimming & boating and a screened gazebo for family gatherings (small association shared with other home owners for $20/month). Entering to the first floor of living space you are greeted by a gracious entry/mudroom with tons of closet space which continues to the large open floor plan ideal for entertaining, featuring a custom kitchen with granite counters, pecan cabinets and stainless appliances. A living area with large windows for tons of natural light, Harman pellet stove, a dining area and access to the back sun room. In addition there is a full bathroom and 3 bedrooms, which includes the primary en-suite with double vanity and private head. Finishing off the living area is a second story with 2 large bedrooms and an additional full bathroom! Making our way to the outside of the property you are greeted by your own personal oasis featuring a 40'x16' in ground pool w/ new liner, pump and heater, gazebo area, and tons of potential to update landscaping and more! New shingled roof, large fenced in backyard, 21'x25' attached garage and an ideal spot for pets, children or gardening alike. Take advantage of all this beautiful property has to offer today.
Set on a level, beautifully landscaped lot with a paved driveway, brick walkways, and plenty of space for play or gardening, this spacious, light-filled home is ideally located on a private road near the bike path and the lake, and just minutes from downtown Newport and Derby, perfect for outdoor enthusiasts and those seeking a peaceful Vermont lifestyle. Entertain with ease in the multiple indoor and outdoor living spaces, including a covered front porch, a back deck, and a stunning stone patio featuring a gas fireplace. Inside, you’ll find multiple bonus rooms, a wet bar in the finished basement, and a large, sun-filled family room just off the kitchen. The well-equipped eat-in kitchen boasts new granite countertops and a new induction stove, while the formal dining room and living room offer elegant spaces for hosting. A convenient half bath completes the main level. Upstairs, you’ll find three sizable bedrooms and a full bath with a shower and jetted tub. The mostly finished basement offers a 3/4 bath, wet bar, and a den, with lots of storage and what has been used as an office and guest room in the past. Comfort is key with lots of natural light, ceiling fans, air conditioning, and three heating options — a five-zone oil boiler, a heat pump, and a pellet stove. The attached two-car garage adds everyday practicality, a must with Vermont's four seasons. This home is being sold with 1.05 acres. The 2.02 acres across the road will be sold separately.
Welcome to 287 Lakeview Drive in Derby! Set on a spacious open lot, this updated split-level home offers 3 bedrooms and a full bath on the main level, with a flowing layout that balances function and comfort. The dining room overlooks the sunlit living room, which sits just a half-level down and features a sleek in-wall electric fireplace—perfect for cozy evenings. Recent updates include new siding, windows, gutters, flooring, entry porch, and a brand-new back deck ideal for entertaining or relaxing outdoors. The lower level expands your living space with a bonus room with daylight windows and a ¾ bath—great for guests or a private retreat—as well as a large room that could serve as a home office, gym, or game room. The attached 2-car garage under the home adds convenience, and there’s plenty of outdoor space for gardening, play, or pets. Located close to schools, local shops, and the beautiful Lake Memphremagog, this property also offers quick access to the Memphremagog Trails—perfect for year-round recreation including biking, walking, and skiing. This move-in-ready home blends modern updates with a prime location and room to grow.
Welcome to this meticulously maintained home on a spacious 0.47-acre lot within the Village of Derby Line, VT. This fully renovated & modernized home leaves nothing to do but move in and enjoy all the luxuries it has to offer. Offering 2,100+ sq.ft. of finished living area, it features 4 bedrooms & 2 baths, 2 enclosed porches, an oversized 2-story heated garage (24’x32’) and a Jacuzzi 24’ above-ground pool. The main level boasts beautiful hardwood floors, a modern kitchen with granite counters, a spacious living room, formal dining room, 2 bedrooms, and a full bath. The 2nd floor features a family room, large primary bedroom w/ a walk-in closet, an additional bedroom and a full bath. The lower level is partially finished with an exercise room and also offers plenty of unfinished storage & workshop space. This is an efficient home w/ vinyl windows & siding throughout, a Smith boiler w/ baseboard hot water heat, secondary heat via a coal stove and a new roof. It is serviced by public water & sewer and high-speed Xfinity cable & internet. All of this is set in a quiet location on a dead-end street with a spacious, tastefully landscaped lot featuring a variety of perennials. Enjoy the convenience of village living within walking distance to Baxter Park, the library, Derby Elementary School, the Canadian border crossing and more. Easy VAST snowmobile trail & VASA ATV access nearby. The sellers have enjoyed this property for 27+ years and have updated almost every inch of the home.
Looking for single-level living without sacrificing space, quality or comfort? This may be the perfect house for you. Built in 2021, this ranch-style home is as immaculate as the day construction was completed. You’ll have almost 2,000 square feet of living space, with easy-care laminate and tile flooring throughout and radiant heat. The open main living area features a lovely L-shaped eat-in kitchen with soft-close cabinetry, quartz countertops, stainless appliances, and a center island. Down the hall is the primary bedroom with en suite full bath, plus two additional bedrooms. A second full bath is off the kitchen. The attached heated three-bay garage has room for vehicles and toys, with additional storage overhead. A large screened gazebo offers a shady, bug-free place to relax at the end of the day. Set on a .36-acre level corner lot in a neighborhood of newer homes near the park and schools, as well as the VAST trail.
Located in the heart of the Village of Derby Line, directly across from Baxter Park, this grand 1860s five-bedroom historic home blends timeless character with thoughtful modern updates. Recent renovations include a custom, contemporary kitchen featuring quartz countertops, tiled flooring, an oversized island, a coffee/wet bar, and double French doors that open to a sunny south-facing deck and lawn. Additional upgrades—such as a 200-amp electrical service, hybrid water heater, updated plumbing, and more—provide comfort and efficiency. The main level offers expansive common areas with high ceilings, including the kitchen, formal dining room, family room, library, a half bath, and a primary ensuite. Upstairs, you'll find four additional bedrooms connected by Jack-and-Jill bathrooms, along with another ¾ bath. If more living space is desired, the partially finished former maids’ quarters provide an excellent opportunity for expansion. The attached garage, barn, and loft areas offer abundant storage as well. Conveniently situated within walking distance of the Canadian border, close to I-91, and just a short drive to Derby and Newport amenities, this property delivers historic charm, modern convenience, and a truly exceptional location. Selling partially furnished and in as-is condition.
© 2025 Northern New England Real Estate Network, Inc. All rights reserved. This information is deemed reliable but not guaranteed. The data relating to real estate for sale on this web site comes in part from the IDX Program of NNEREN. Subject to errors, omissions, prior sale, change or withdrawal without notice.


