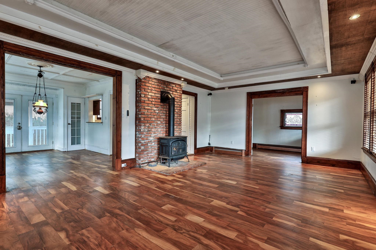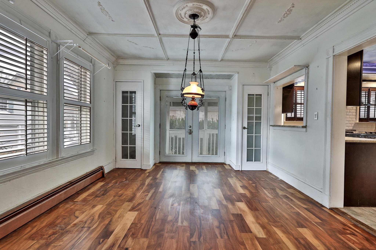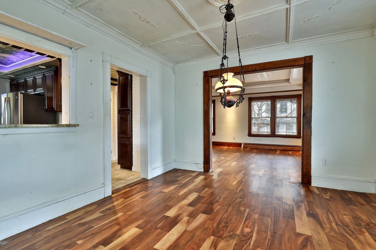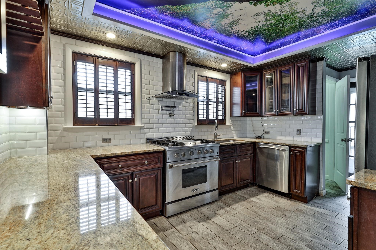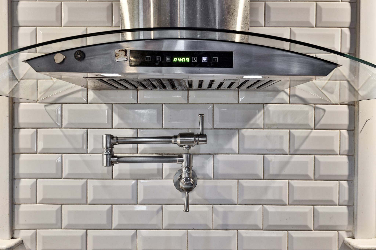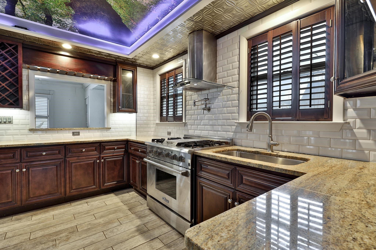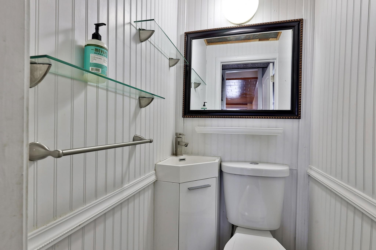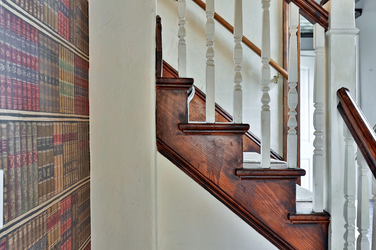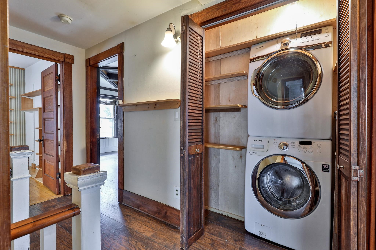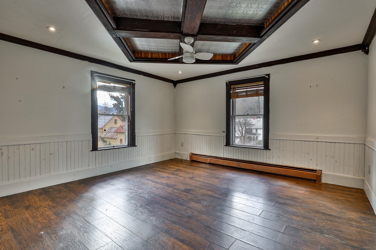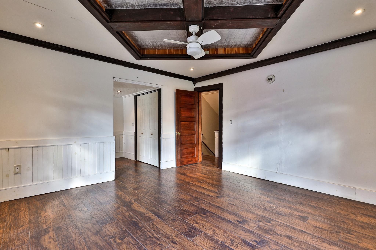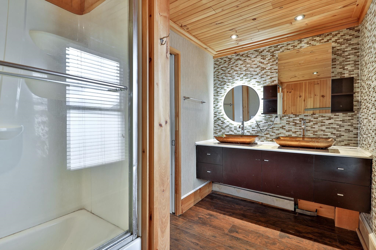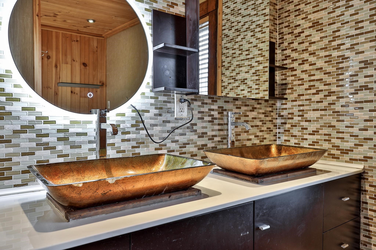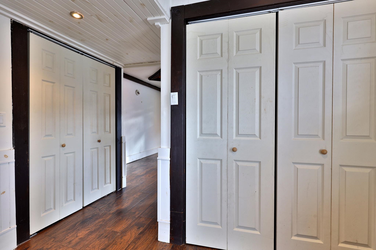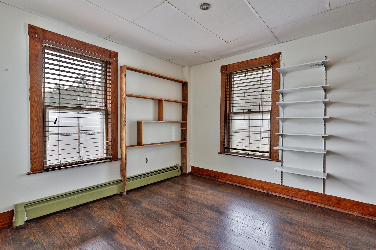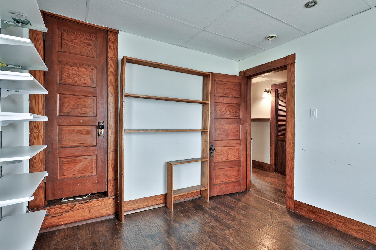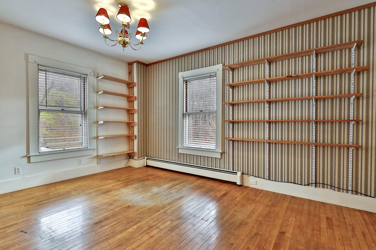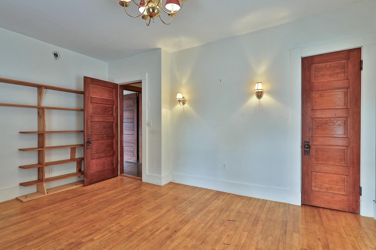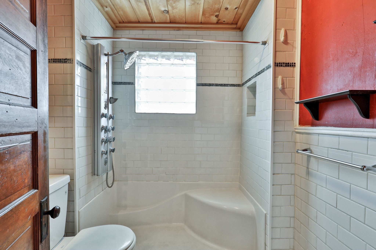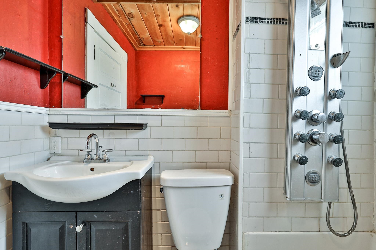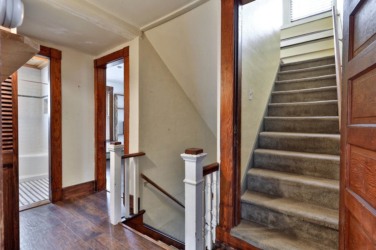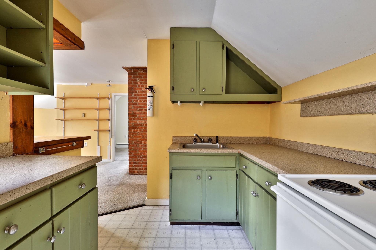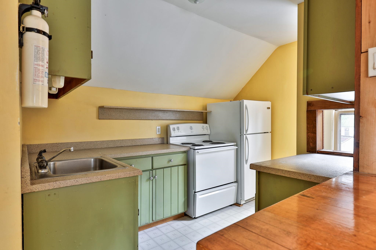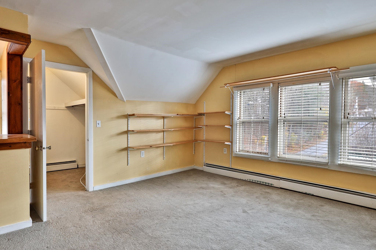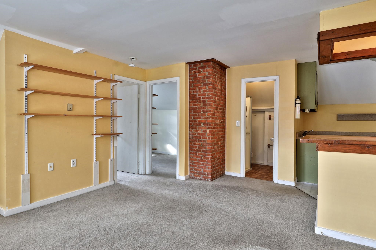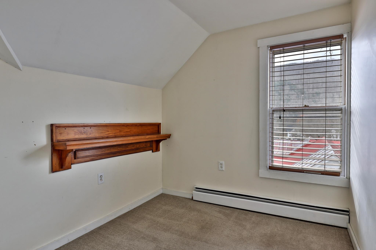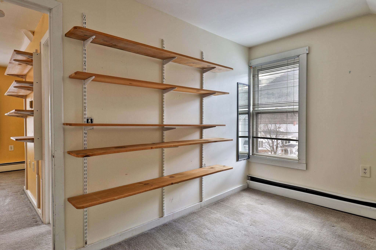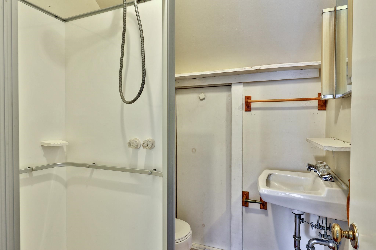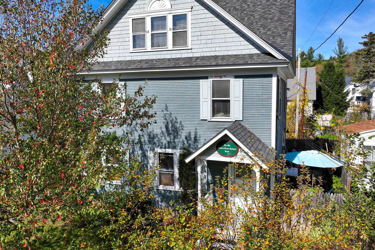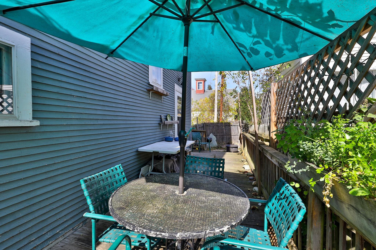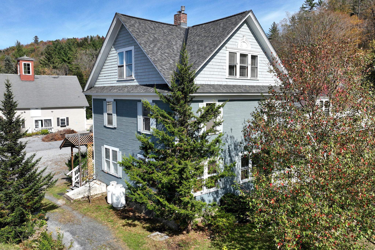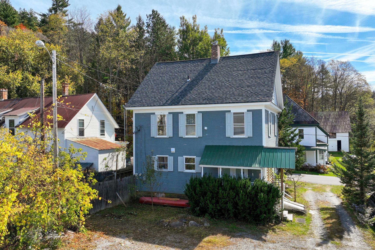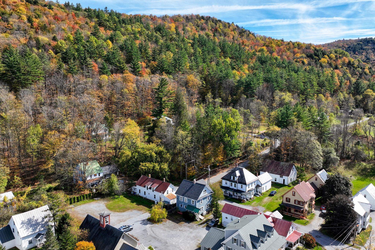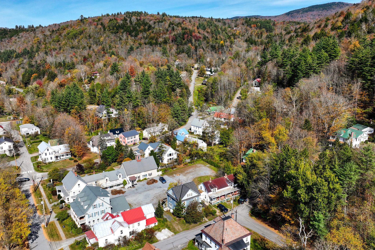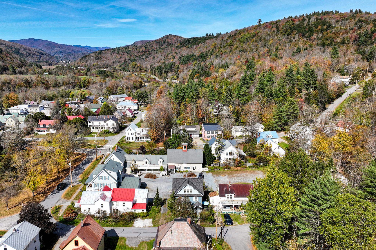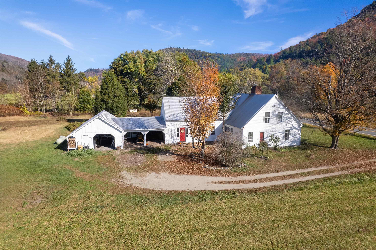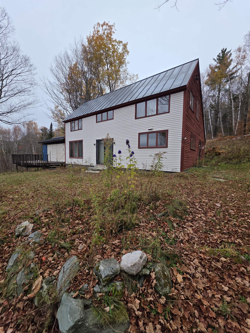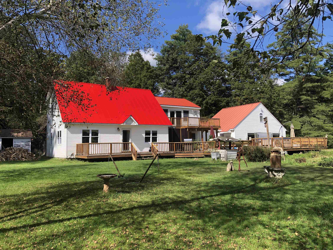1 of 41
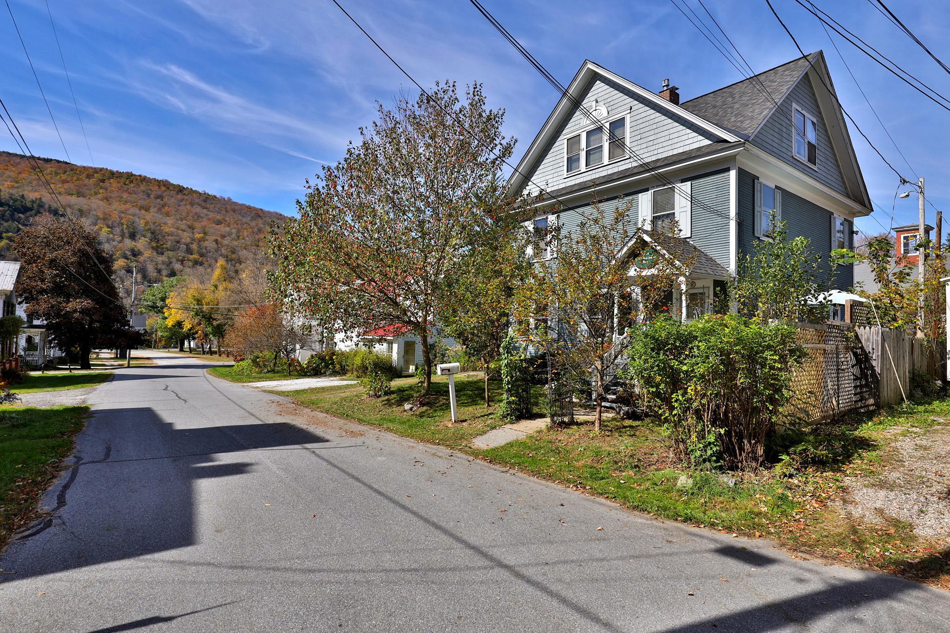
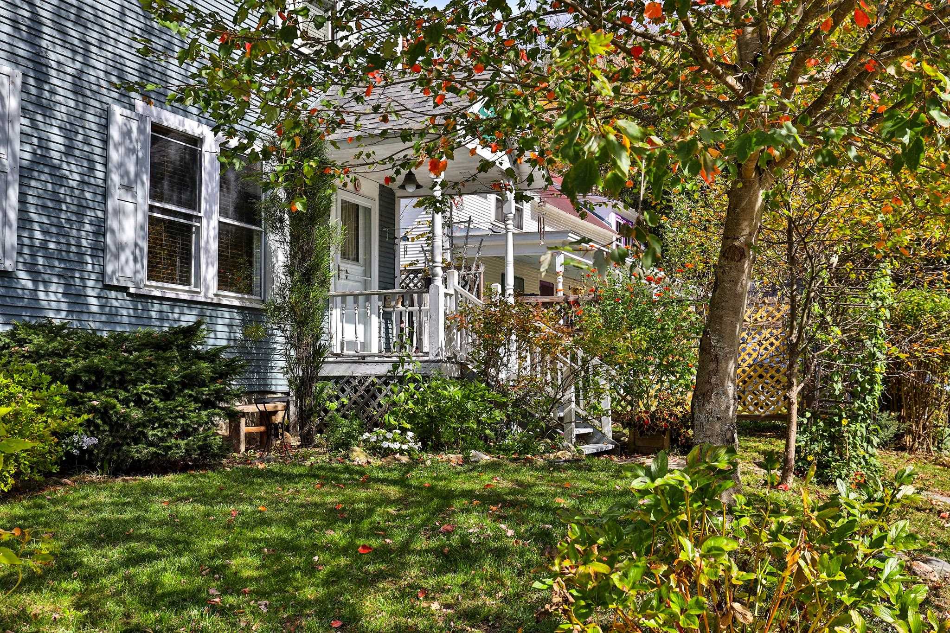
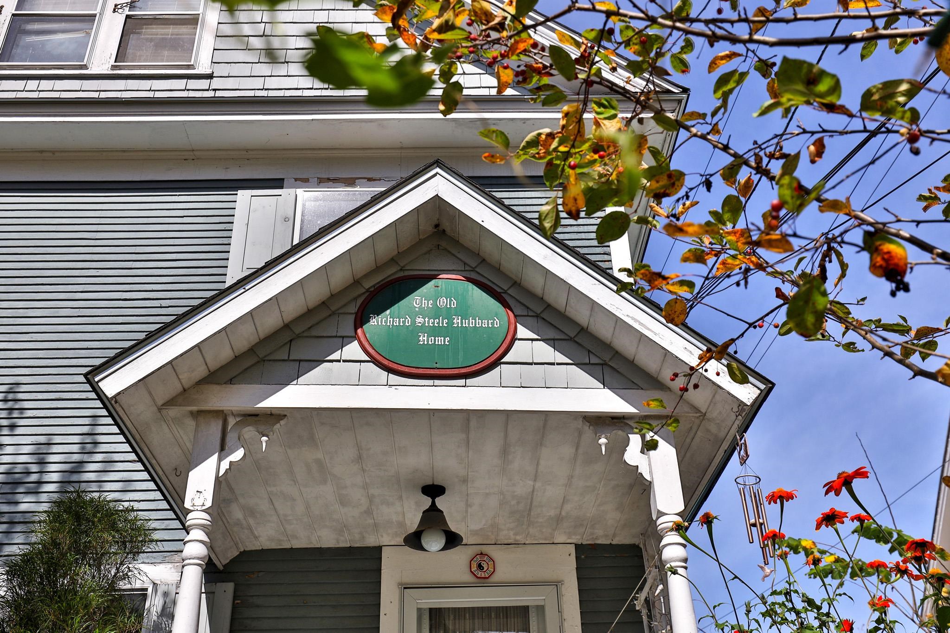
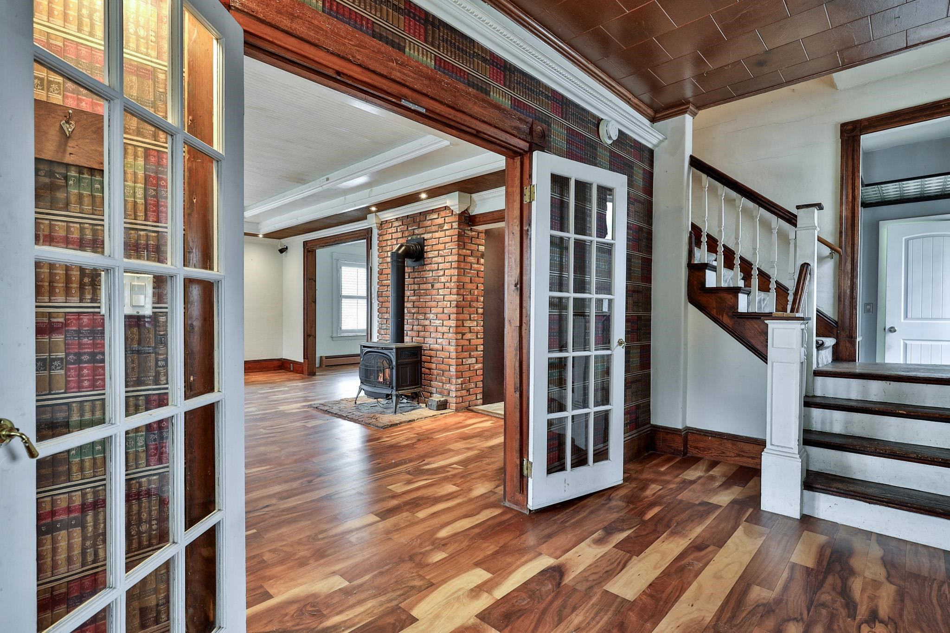
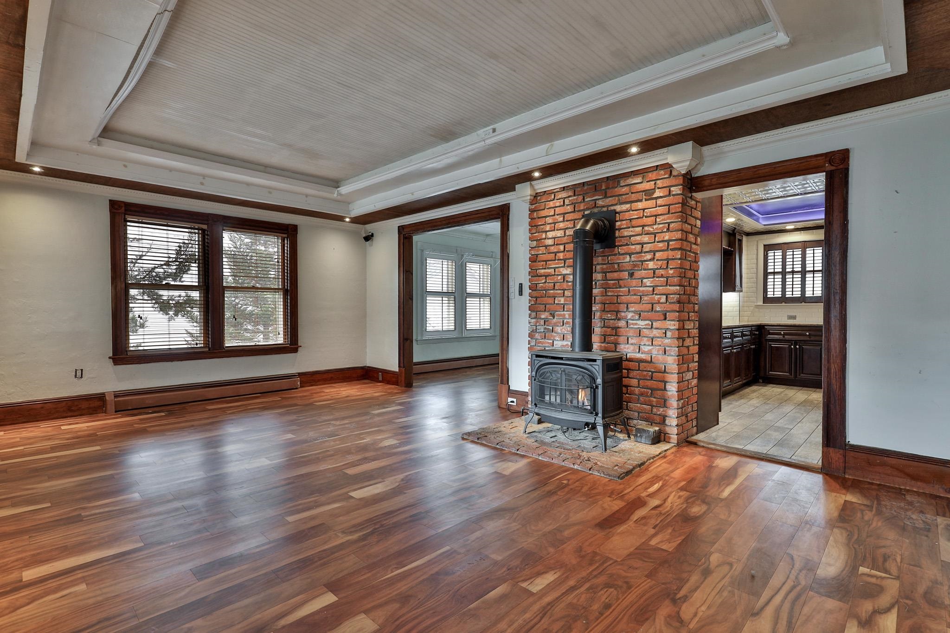
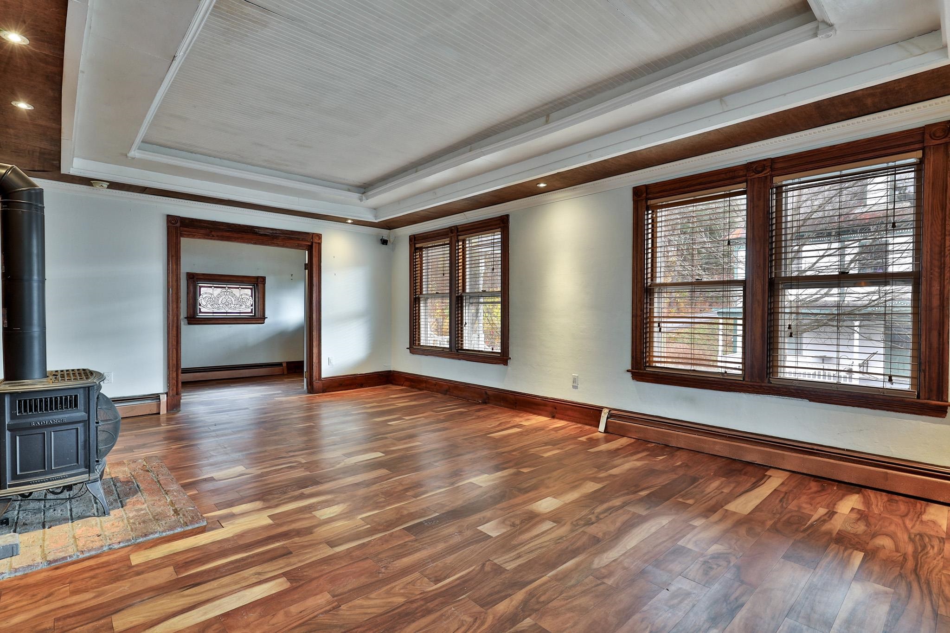
General Property Information
- Property Status:
- Active
- Price:
- $399, 000
- Assessed:
- $0
- Assessed Year:
- County:
- VT-Windsor
- Acres:
- 0.07
- Property Type:
- Single Family
- Year Built:
- 1902
- Agency/Brokerage:
- Kyle Kershner
Killington Pico Realty - Bedrooms:
- 5
- Total Baths:
- 4
- Sq. Ft. (Total):
- 2200
- Tax Year:
- 2026
- Taxes:
- $5, 935
- Association Fees:
The Richard Steele Hubbard home, ideally situated just off the park in the charming village of Rochester, Vermont, is a fine example of the American Foursquare style popular in the late 19th and early 20th centuries. This five-bedroom residence retains many period details, including handcrafted woodwork, hardwood floors, coffered ceilings, stamped tin, and decorative moldings. Thoughtful updates blend modern comfort with historic character, featuring beautifully renovated bathrooms with step-in showers, a fully updated kitchen with stainless steel appliances, granite counters, and plank tile flooring, a second-floor laundry, and a handsome new architectural shingle roof installed in 2023. The home’s versatile layout offers flexible living options, with the main living areas on the first floor, three bedrooms on the mid-level, and a two-bedroom in-law suite on the upper level. Telecommunications are well covered with options for landline, DSL, fiber-optic internet, and satellite or streaming TV. The house has been professionally cleaned, though a fresh coat of paint will make it truly shine. With its convenient in-town location, you’re just steps from restaurants, cafés, shops, and galleries, and a short drive from world-class skiing at Killington, Pico, and Sugarbush, as well as arts and culture in Woodstock and Middlebury. Experience the perfect blend of tradition and modern convenience in this historic Green Mountain village home.
Interior Features
- # Of Stories:
- 2
- Sq. Ft. (Total):
- 2200
- Sq. Ft. (Above Ground):
- 2200
- Sq. Ft. (Below Ground):
- 0
- Sq. Ft. Unfinished:
- 0
- Rooms:
- 11
- Bedrooms:
- 5
- Baths:
- 4
- Interior Desc:
- Dining Area, In-Law Suite, Primary BR w/ BA, Natural Woodwork, 2nd Floor Laundry
- Appliances Included:
- ENERGY STAR Qual Dishwshr, ENERGY STAR Qual Dryer, Microwave, Gas Range, ENERGY STAR Qual Fridge, ENERGY STAR Qual Washer, Oil Water Heater
- Flooring:
- Carpet, Combination, Hardwood, Tile
- Heating Cooling Fuel:
- Water Heater:
- Basement Desc:
- Concrete Floor, Dirt Floor, Full, Unfinished, Interior Access
Exterior Features
- Style of Residence:
- Arts and Crafts, Four Square
- House Color:
- Slate
- Time Share:
- No
- Resort:
- Exterior Desc:
- Exterior Details:
- Deck, Partial Fence , Enclosed Porch
- Amenities/Services:
- Land Desc.:
- In Town
- Suitable Land Usage:
- Roof Desc.:
- Architectural Shingle
- Driveway Desc.:
- Dirt
- Foundation Desc.:
- Concrete
- Sewer Desc.:
- Public Sewer On-Site
- Garage/Parking:
- No
- Garage Spaces:
- 0
- Road Frontage:
- 53
Other Information
- List Date:
- 2025-11-13
- Last Updated:


