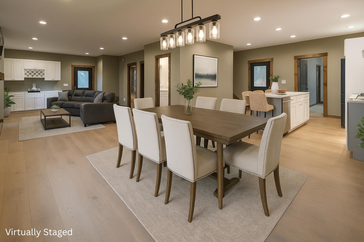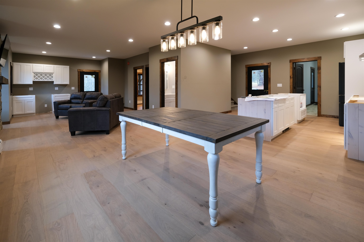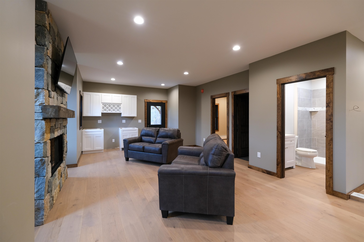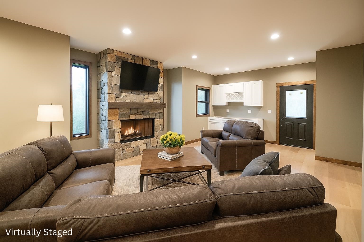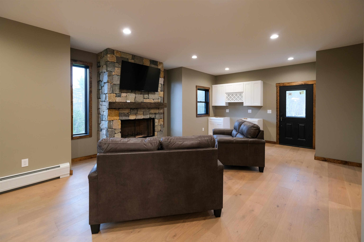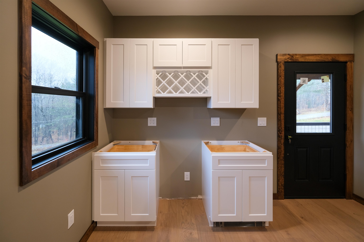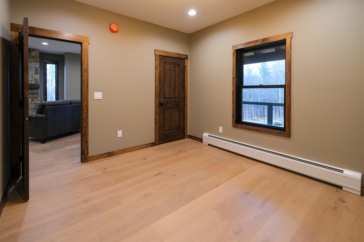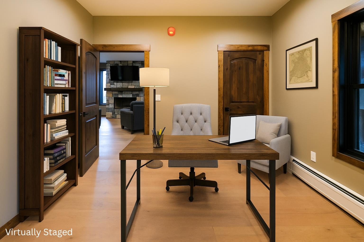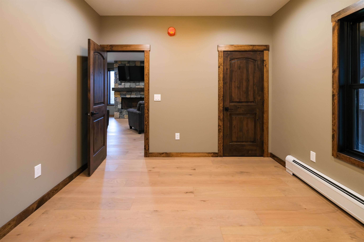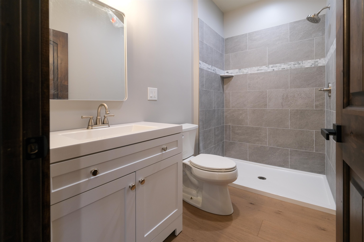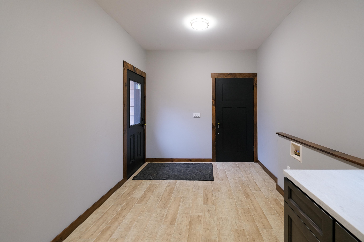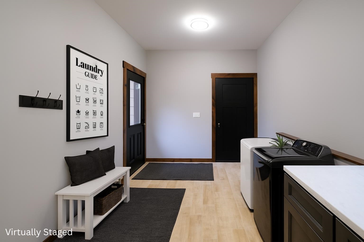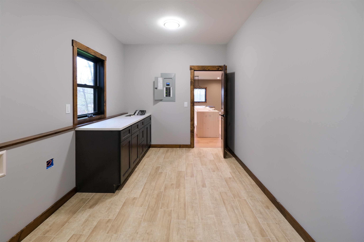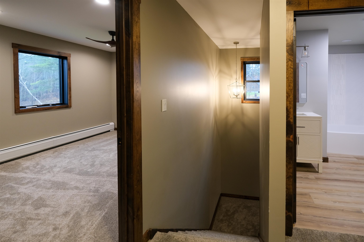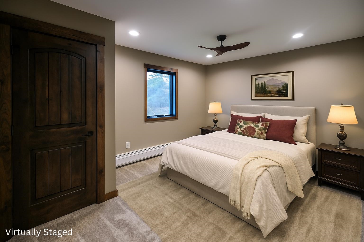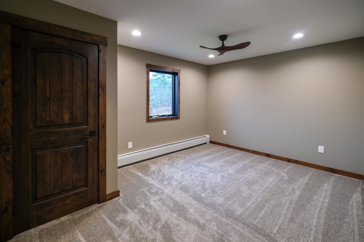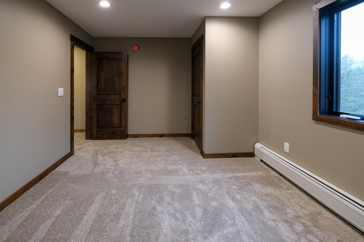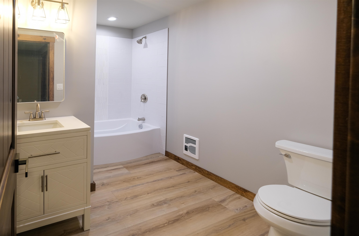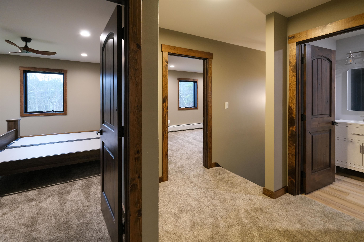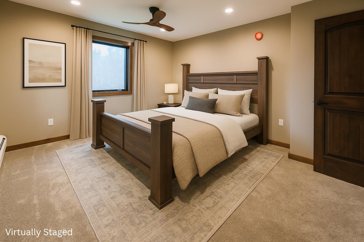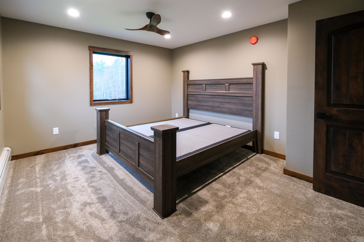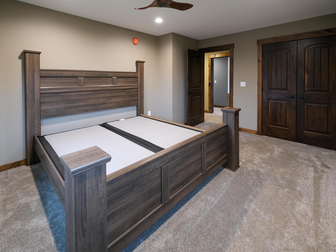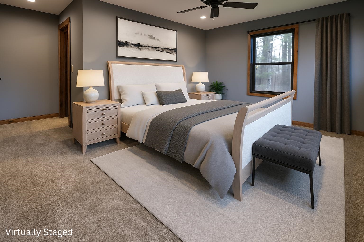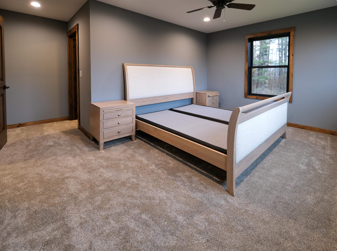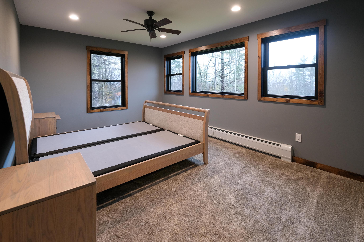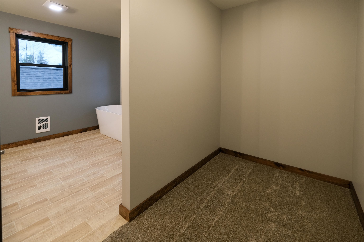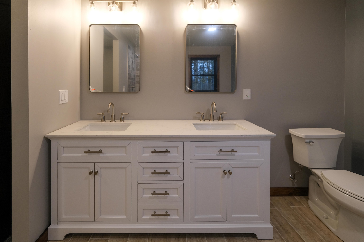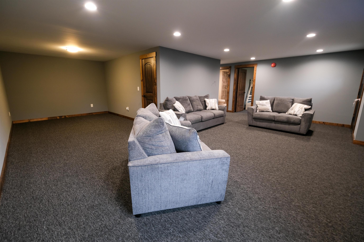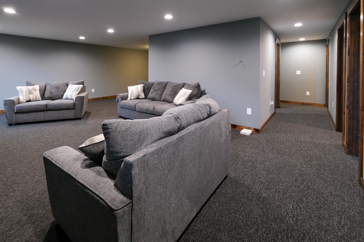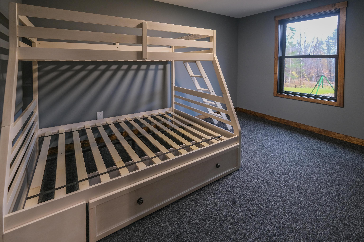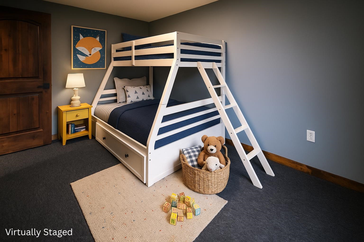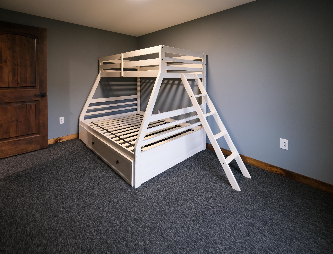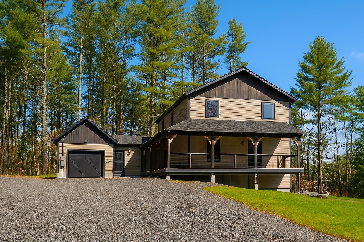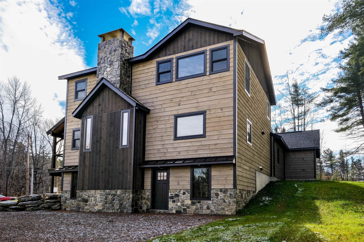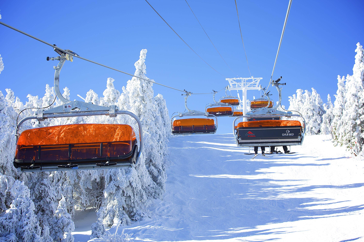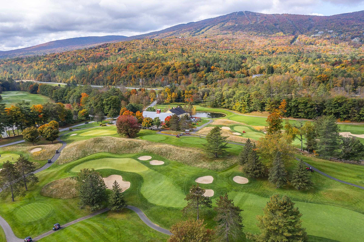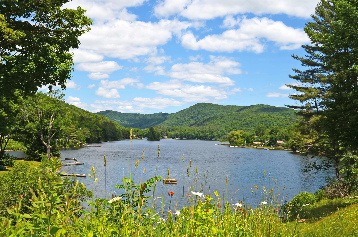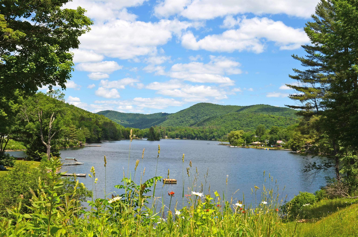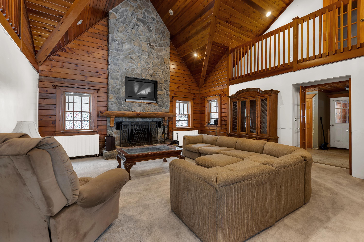1 of 54
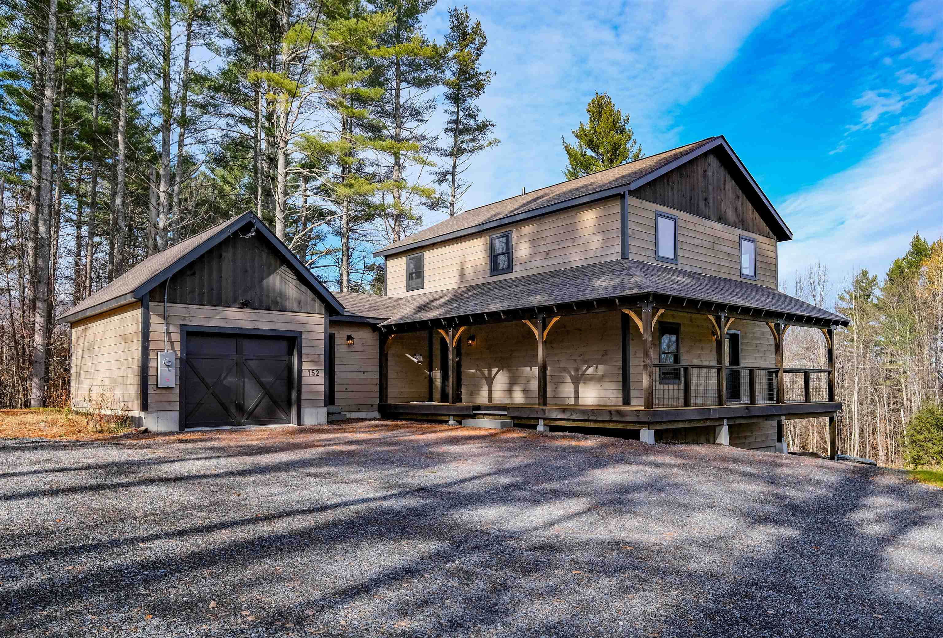
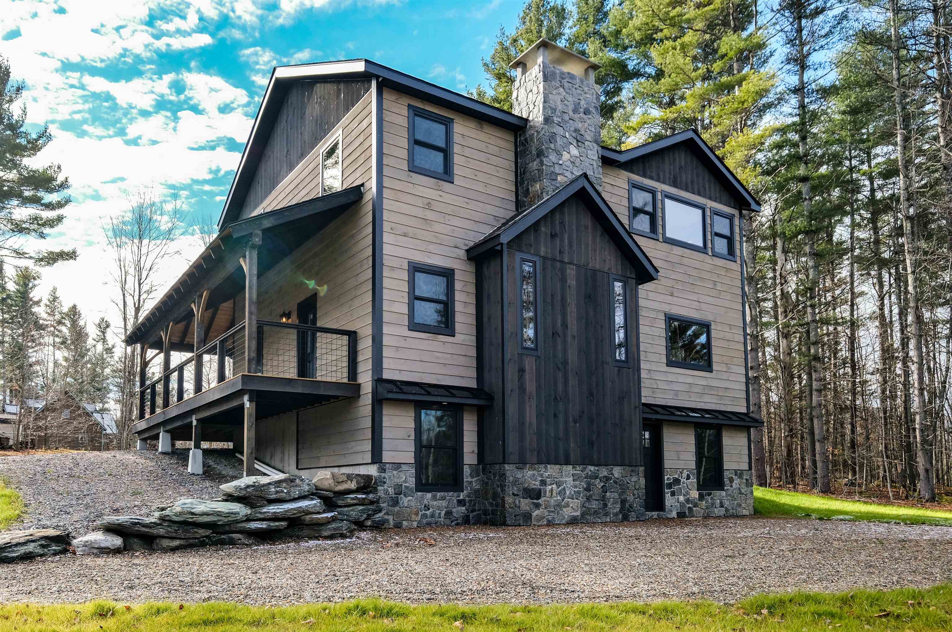
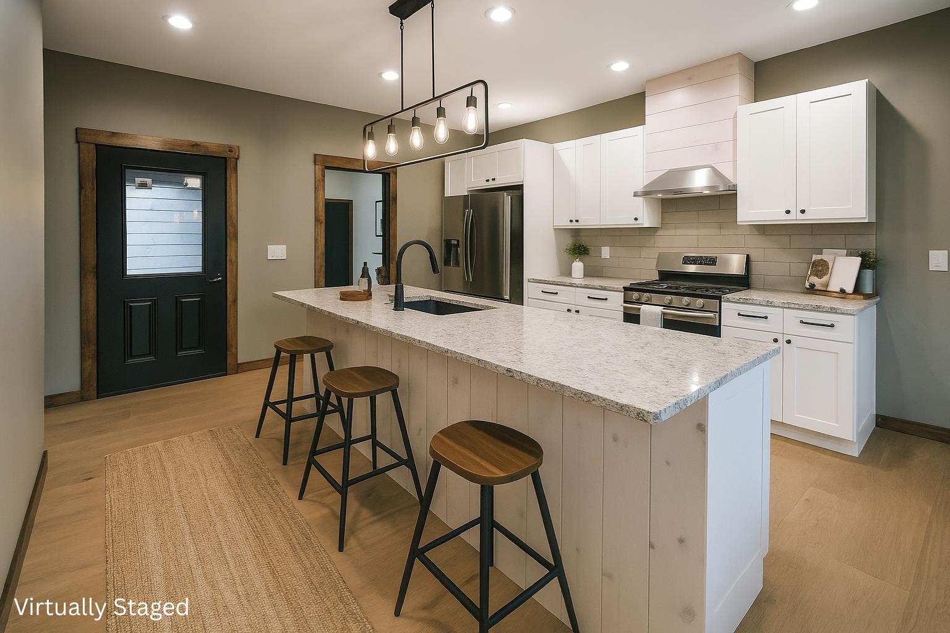
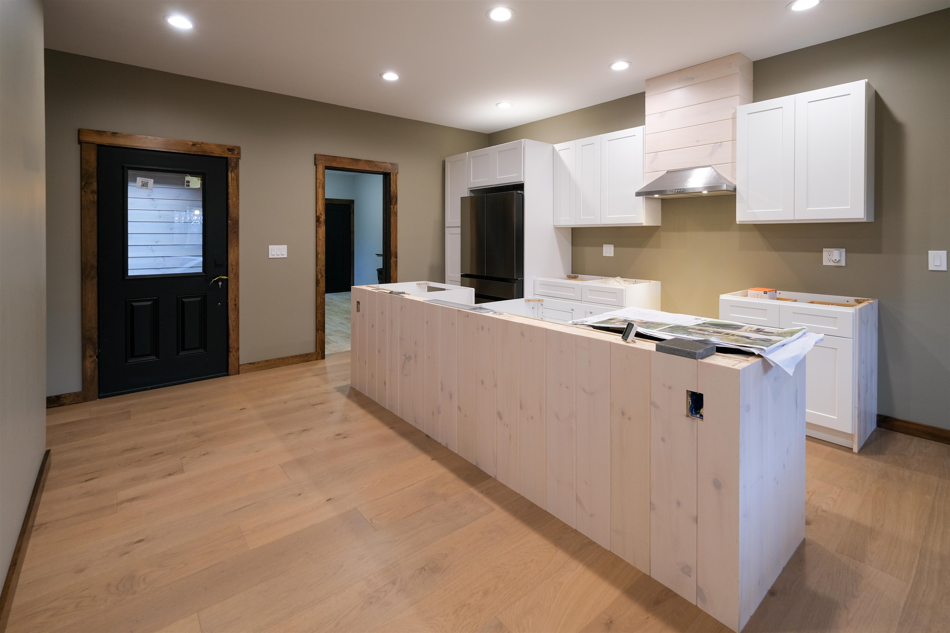
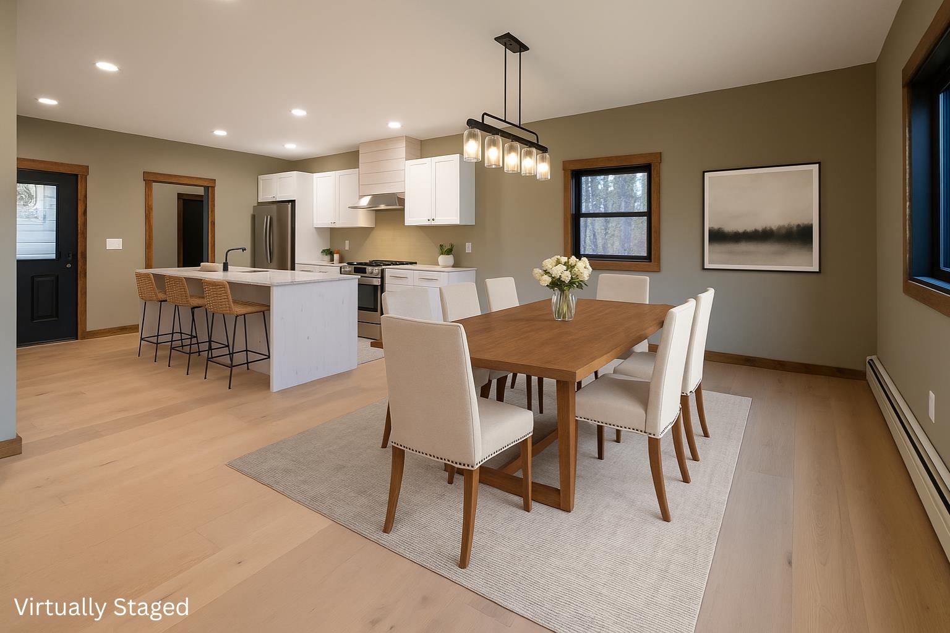
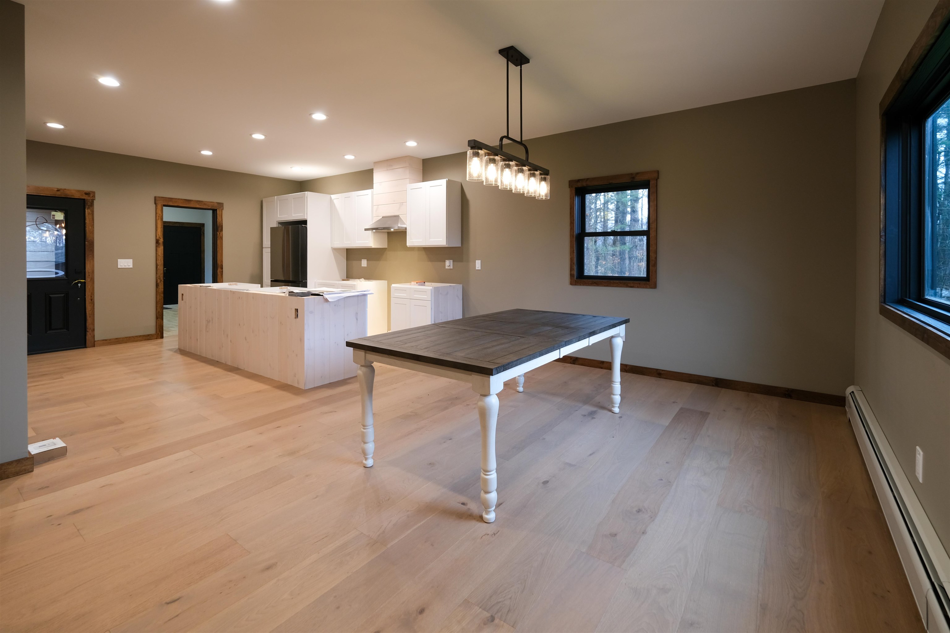
General Property Information
- Property Status:
- Active Under Contract
- Price:
- $995, 000
- Assessed:
- $0
- Assessed Year:
- County:
- VT-Windsor
- Acres:
- 1.08
- Property Type:
- Single Family
- Year Built:
- 2024
- Agency/Brokerage:
- Joseph Karl
William Raveis Real Estate Vermont Properties - Bedrooms:
- 5
- Total Baths:
- 4
- Sq. Ft. (Total):
- 3063
- Tax Year:
- Taxes:
- $0
- Association Fees:
Welcome to your dream getaway! Add your "decorating" touches to this newly built "South Hill" home. This 5-bedroom, 4-bathroom country home combines timeless craftsmanship with modern comfort, just minutes from Okemo. Step inside to the inviting, open floor plan where natural light pours in. Open concept includes the kitchen, dining, and living areas—a perfect space for entertaining. The kitchen with fully installed appliances and new countertops is ready to go! The living room offers a large stone wood-burning fireplace. Completing the main level is a bonus room that offers the flexibility of a 5th bedroom or home office to suit all your needs. Upstairs, you’ll find two spacious bedrooms, a shared bath with aesthetic subway tiles, and the primary suite featuring a walk-in closet, double sink, and a freestanding soaking tub. The lower walk-out expands your space with a large family/TV area with ample space for game tables. The 4th bathroom and bunk room are perfect for all the kiddos after a long day on the slopes. Step outside to an area ideal for a patio & firepit. Enjoy the scenic beauty of Vermont on the wraparound covered porch built with rough-saw hemlock. The oversized driveway has plenty of room for all your guests, and you can even add a TOY Garage with VAST right up the street. With its thoughtful layout, modern amenities, and prime location near Okemo Mountain, this home offers a blend of relaxation, style, and adventure.
Interior Features
- # Of Stories:
- 2
- Sq. Ft. (Total):
- 3063
- Sq. Ft. (Above Ground):
- 3063
- Sq. Ft. (Below Ground):
- 0
- Sq. Ft. Unfinished:
- 0
- Rooms:
- 15
- Bedrooms:
- 5
- Baths:
- 4
- Interior Desc:
- Ceiling Fan, Dining Area, Wood Fireplace, 1 Fireplace, Kitchen Island, Kitchen/Dining, Kitchen/Living, Laundry Hook-ups, Living/Dining, Primary BR w/ BA, Natural Light, Soaking Tub, Indoor Storage, 1st Floor Laundry
- Appliances Included:
- Refrigerator, Exhaust Fan
- Flooring:
- Carpet, Wood, Vinyl Plank
- Heating Cooling Fuel:
- Water Heater:
- Basement Desc:
- Finished, Full, Gravel, Insulated, Interior Stairs, Storage Space, Walkout, Interior Access, Basement Stairs
Exterior Features
- Style of Residence:
- Contemporary, Multi-Level, Walkout Lower Level
- House Color:
- Time Share:
- No
- Resort:
- Exterior Desc:
- Exterior Details:
- Natural Shade, Porch, Covered Porch
- Amenities/Services:
- Land Desc.:
- Country Setting, Landscaped, Mountain View, Ski Area, Timber, Trail/Near Trail, View, Wooded, Near Golf Course, Near Shopping, Near Skiing, Near Snowmobile Trails, Near School(s)
- Suitable Land Usage:
- Roof Desc.:
- Shingle
- Driveway Desc.:
- Gravel
- Foundation Desc.:
- Concrete
- Sewer Desc.:
- On-Site Septic Exists
- Garage/Parking:
- Yes
- Garage Spaces:
- 1
- Road Frontage:
- 503
Other Information
- List Date:
- 2025-11-14
- Last Updated:


