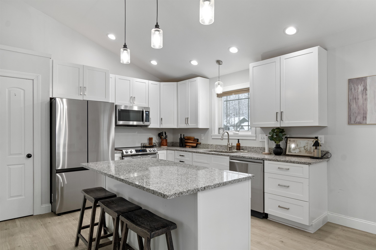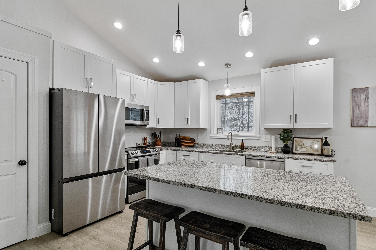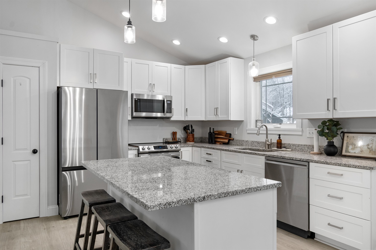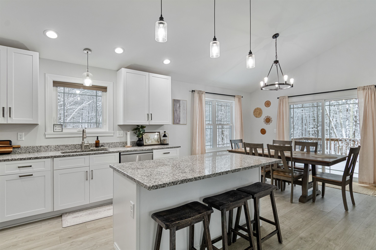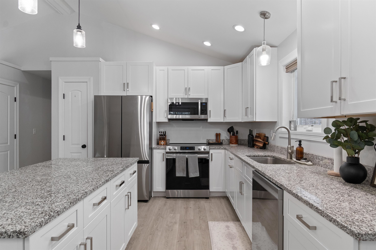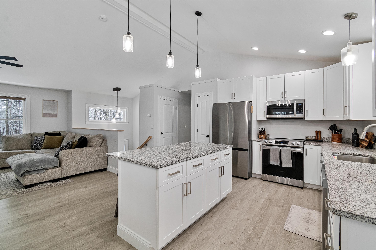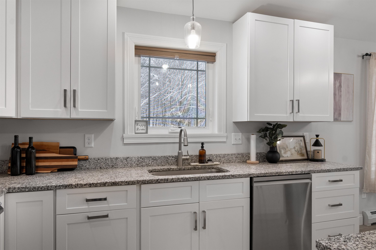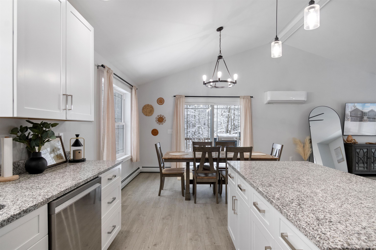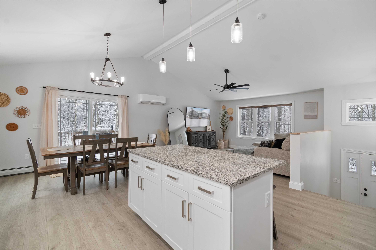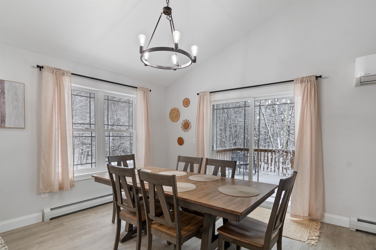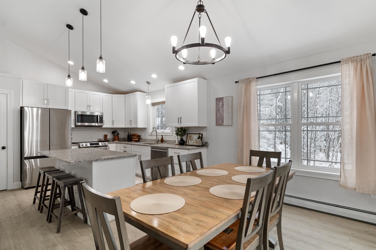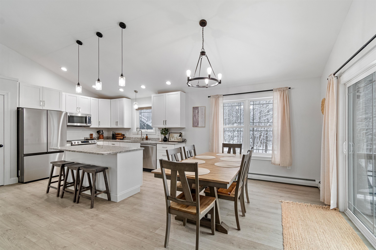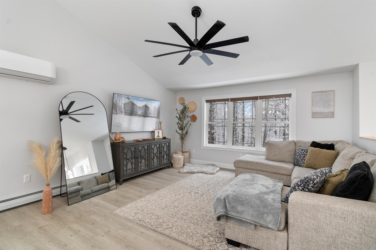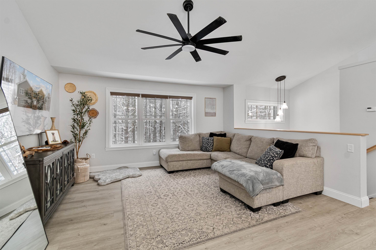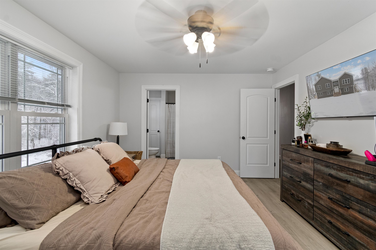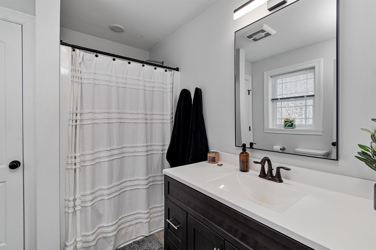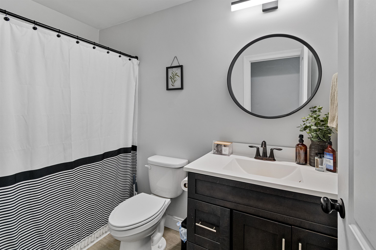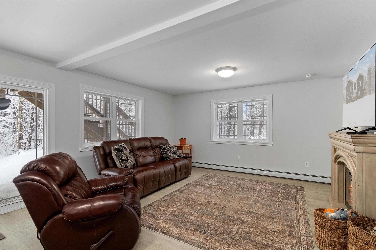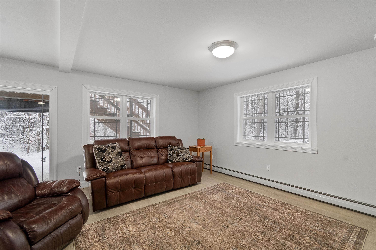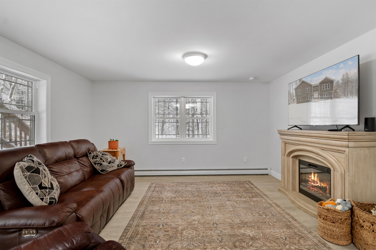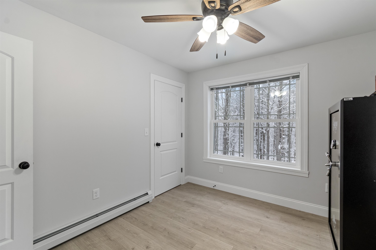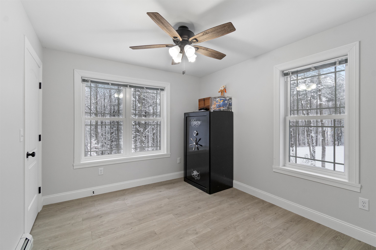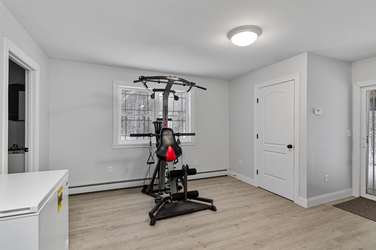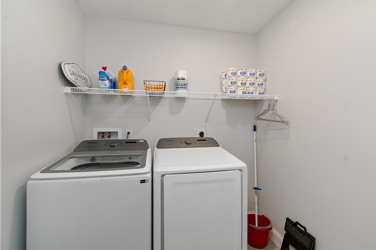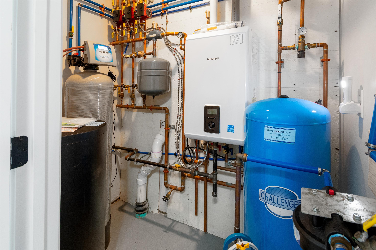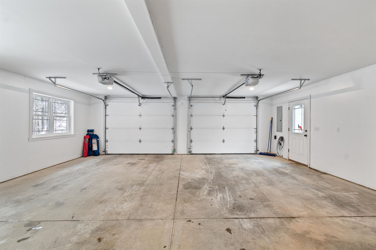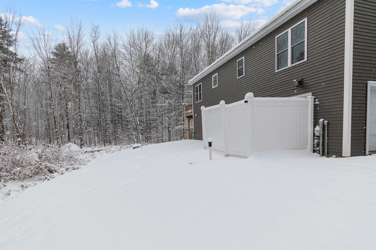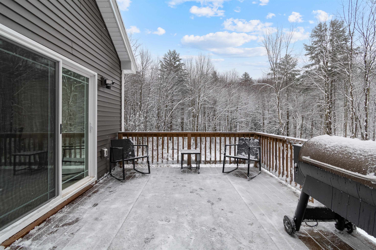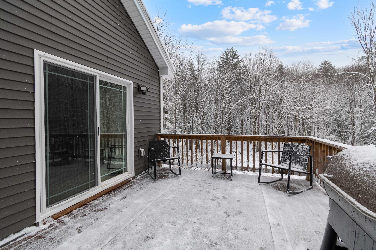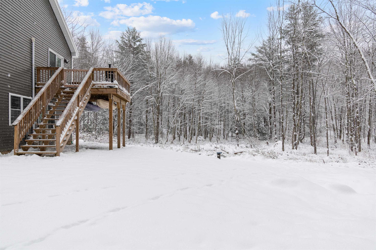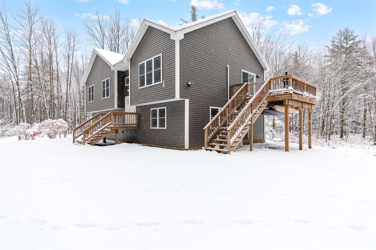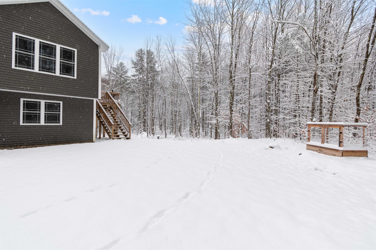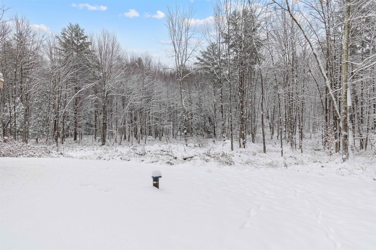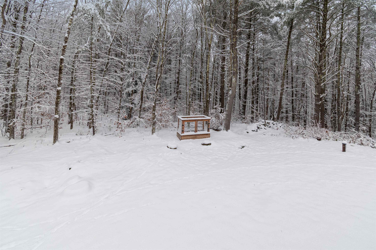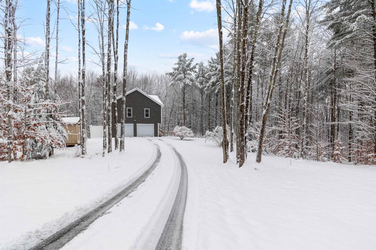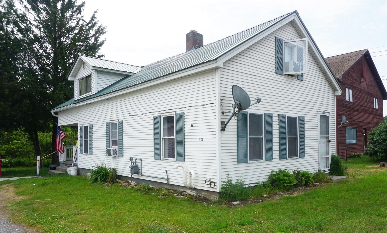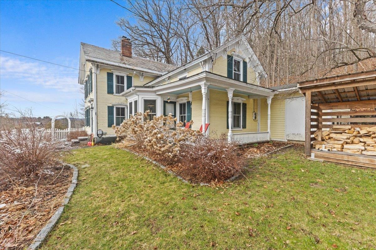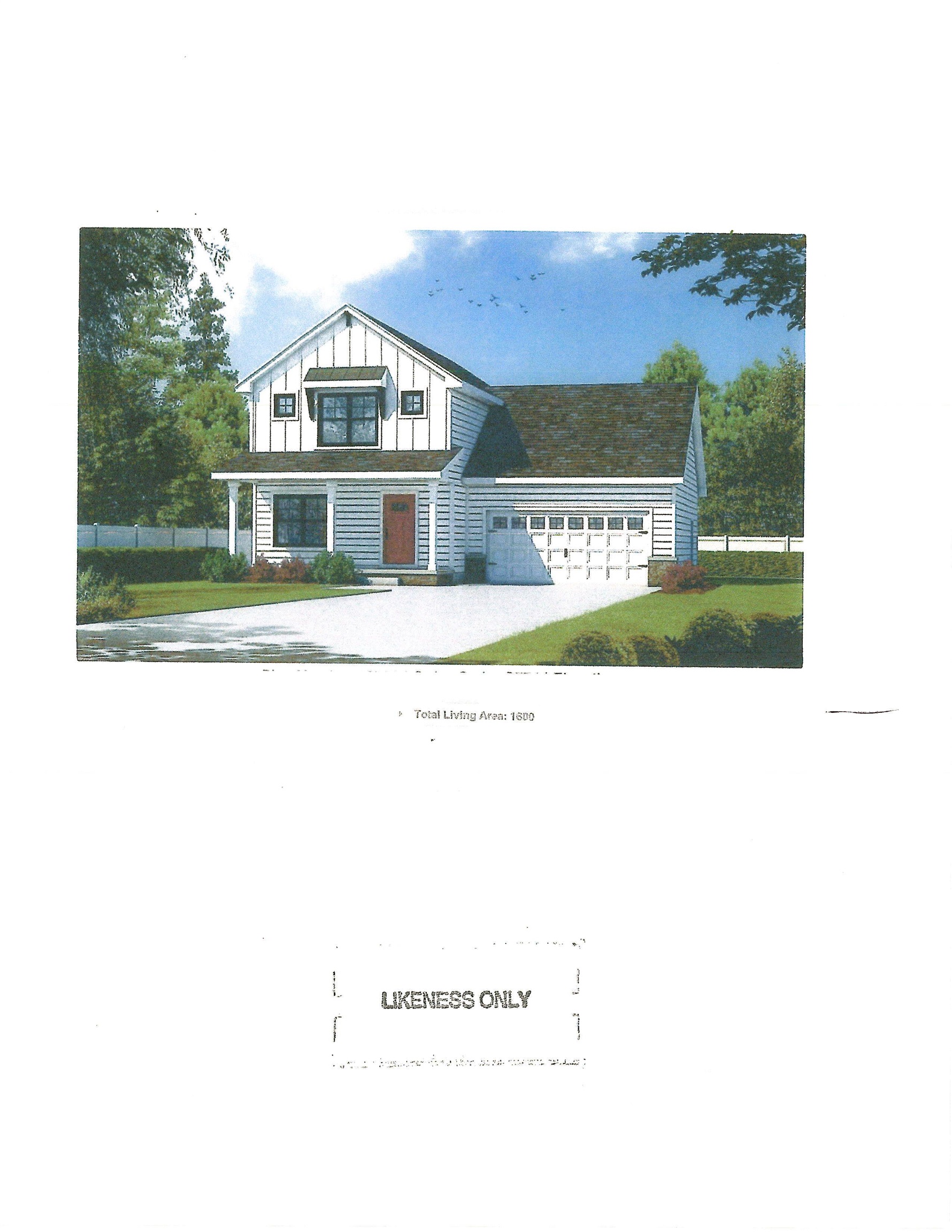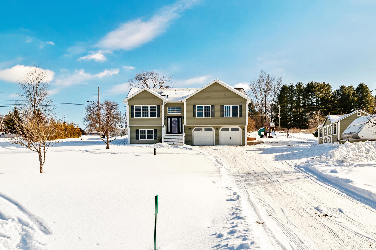1 of 57
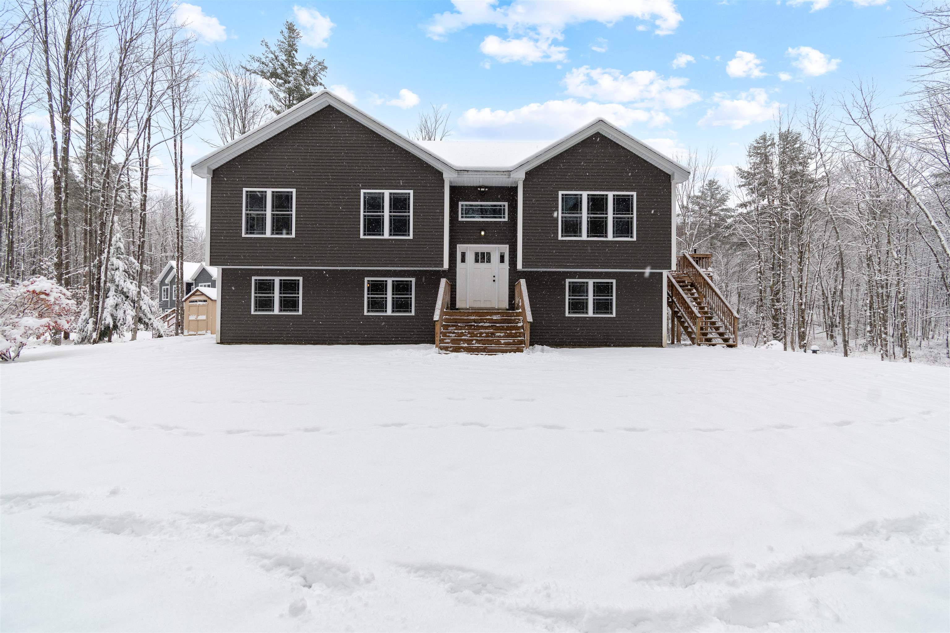
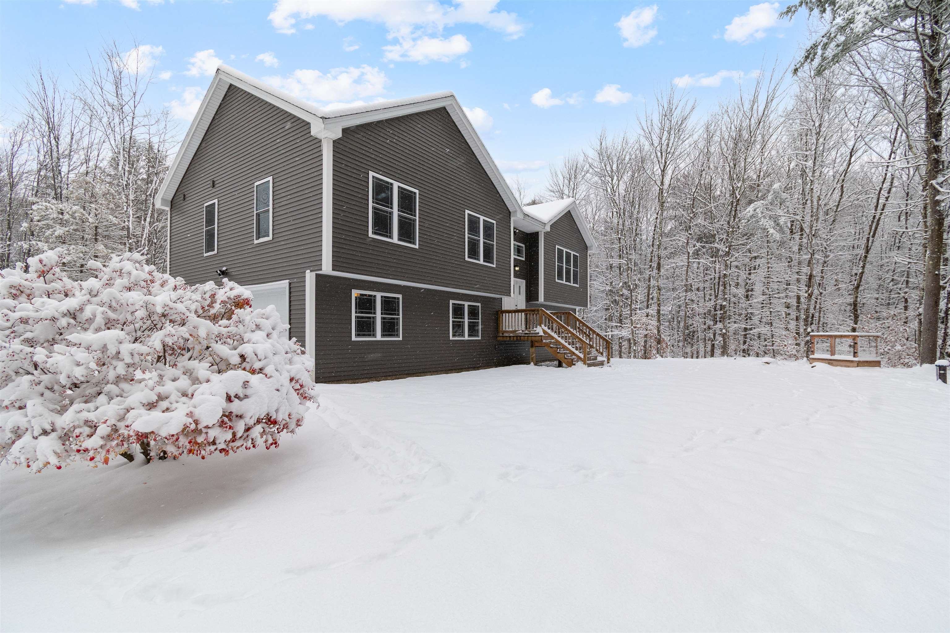
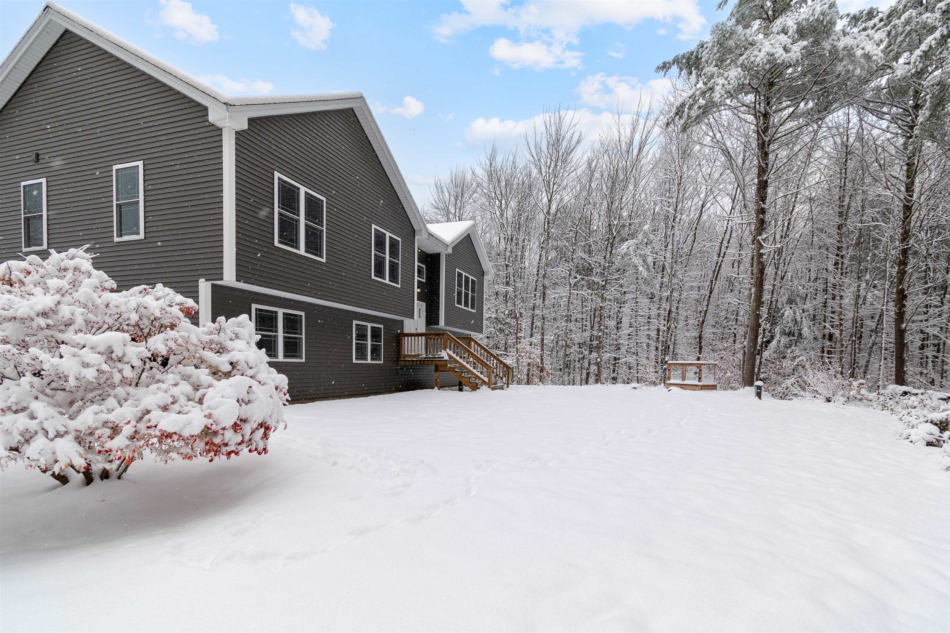
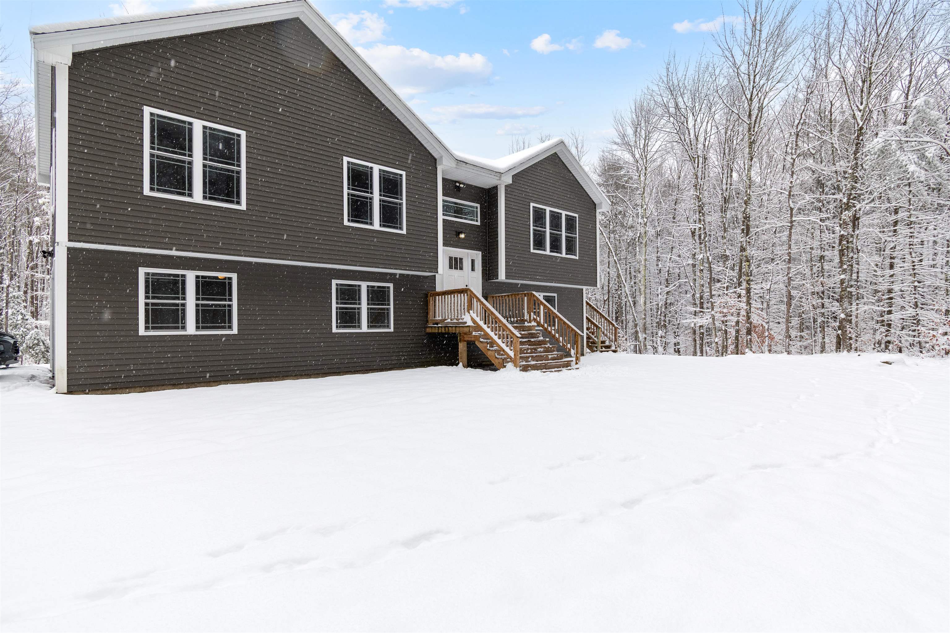
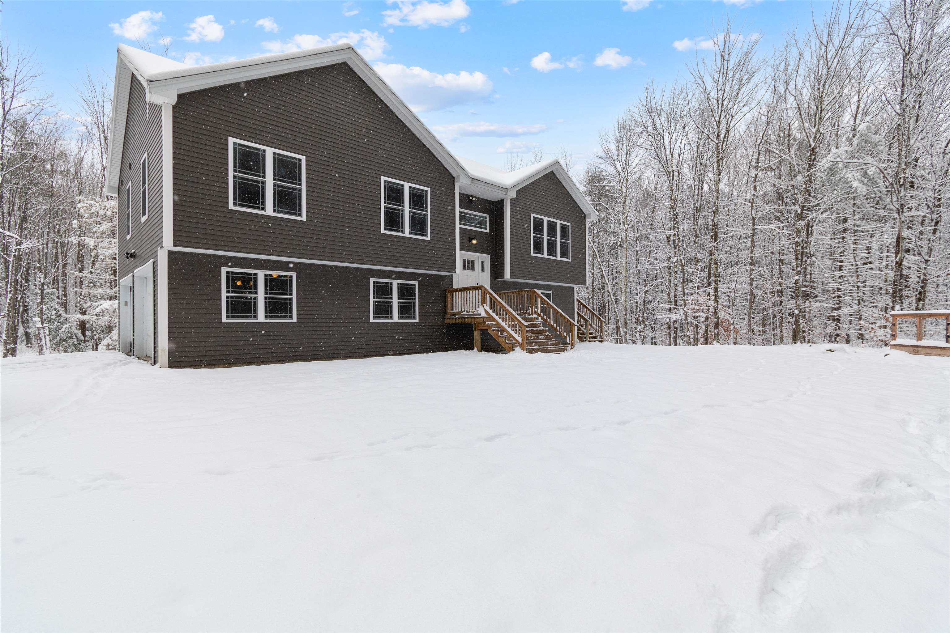
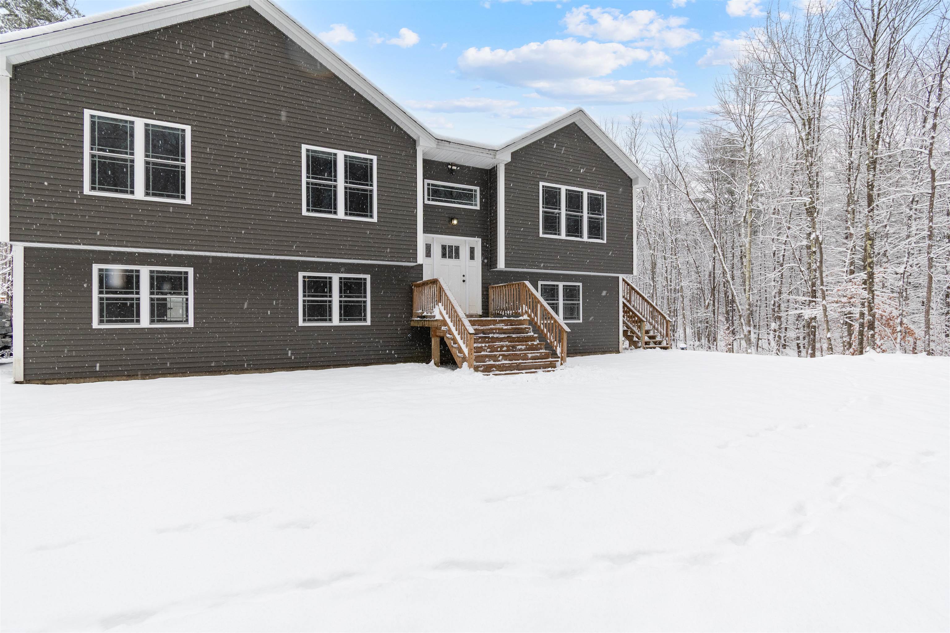
General Property Information
- Property Status:
- Active
- Price:
- $534, 000
- Assessed:
- $0
- Assessed Year:
- County:
- VT-Franklin
- Acres:
- 1.17
- Property Type:
- Single Family
- Year Built:
- 2022
- Agency/Brokerage:
- Tamithy Howrigan
RE/MAX North Professionals - Bedrooms:
- 3
- Total Baths:
- 3
- Sq. Ft. (Total):
- 1944
- Tax Year:
- 2025
- Taxes:
- $7, 360
- Association Fees:
Welcome home to this beautifully designed 3-bedroom, 3-bath raised ranch nestled on 1.17 private acres in Fairfax’s desirable Apple Tree neighborhood. Built in 2022, this modern home combines clean design, energy efficiency, and comfort throughout. Step inside to a bright open-concept main level featuring white shaker cabinetry, granite countertops, stainless steel appliances, and durable LVP flooring. The spacious layout flows effortlessly between the kitchen, dining, and living areas—perfect for everyday living or entertaining. Off the main level, sliding glass doors lead to a private deck overlooking a peaceful, wooded backyard. The primary suite offers a private ¾ bath, while two additional bedrooms and a full bath complete the main floor. The walkout lower level provides flexible space for a second living room, home gym, playroom, or office. You’ll also appreciate the attached two-car garage, mini-split cooling, propane heating, drilled well, and a septic system rated for four bedrooms—offering room to grow. Located just minutes from Fairfax village, St. Albans, and I-89, this home offers the best of both worlds: modern convenience and the serenity of country living. Move-in ready, modern, and set in one of Fairfax’s most loved neighborhoods—this home checks all the boxes. Showings begin 11/20
Interior Features
- # Of Stories:
- 1.25
- Sq. Ft. (Total):
- 1944
- Sq. Ft. (Above Ground):
- 1316
- Sq. Ft. (Below Ground):
- 628
- Sq. Ft. Unfinished:
- 688
- Rooms:
- 6
- Bedrooms:
- 3
- Baths:
- 3
- Interior Desc:
- Kitchen Island, Kitchen/Dining, Kitchen/Family, Kitchen/Living, Laundry Hook-ups, Living/Dining, Primary BR w/ BA, Natural Light
- Appliances Included:
- Dishwasher, Microwave, Electric Range, Refrigerator, On Demand Water Heater
- Flooring:
- Carpet, Vinyl Plank
- Heating Cooling Fuel:
- Water Heater:
- Basement Desc:
- Finished
Exterior Features
- Style of Residence:
- Raised Ranch
- House Color:
- Time Share:
- No
- Resort:
- Exterior Desc:
- Exterior Details:
- Deck, Natural Shade, Outbuilding, Shed
- Amenities/Services:
- Land Desc.:
- Wooded
- Suitable Land Usage:
- Roof Desc.:
- Shingle
- Driveway Desc.:
- Gravel
- Foundation Desc.:
- Concrete
- Sewer Desc.:
- Mound, Septic
- Garage/Parking:
- Yes
- Garage Spaces:
- 2
- Road Frontage:
- 0
Other Information
- List Date:
- 2025-11-17
- Last Updated:


