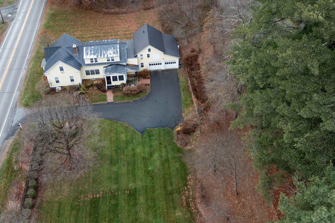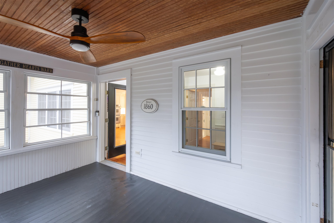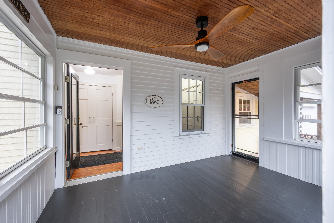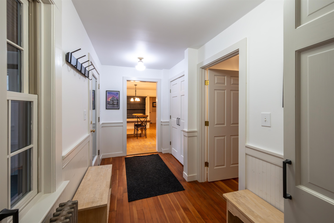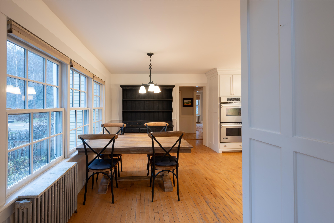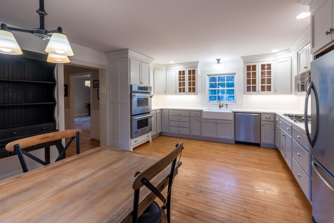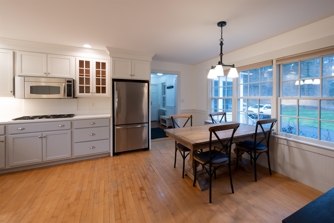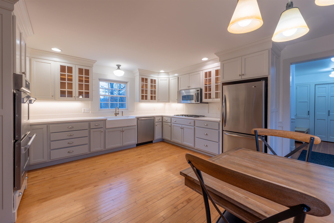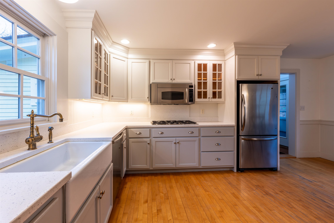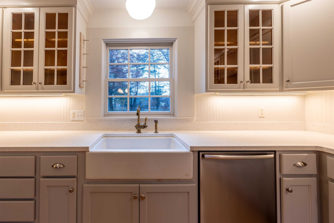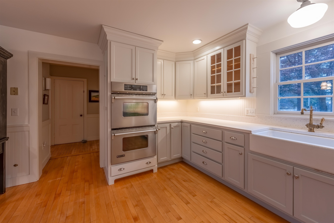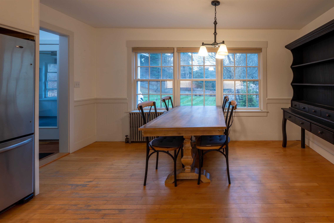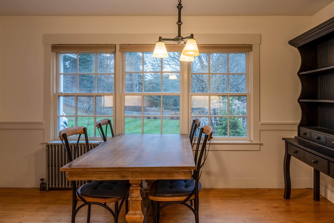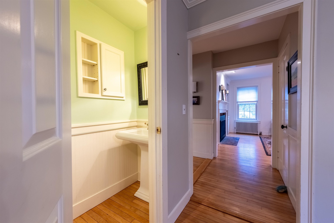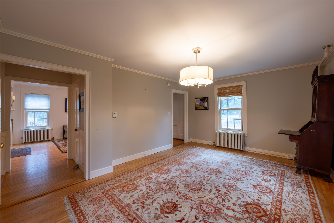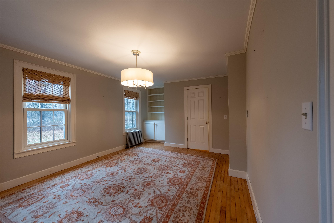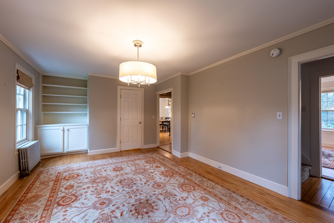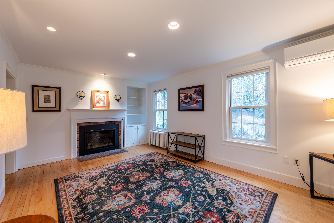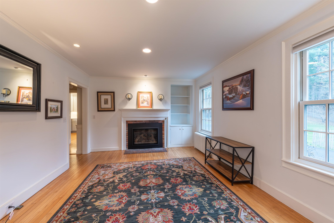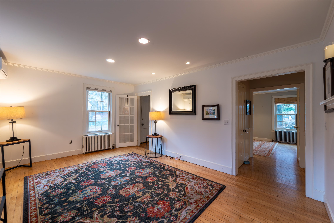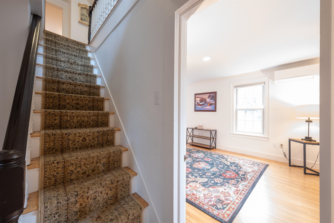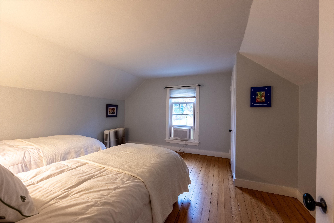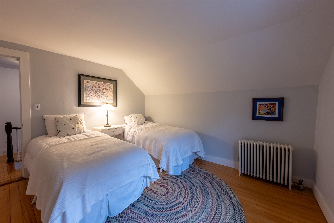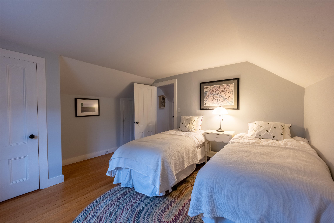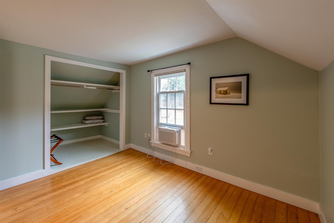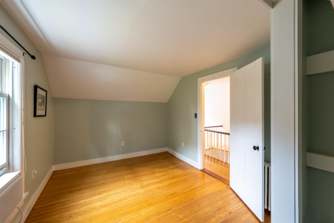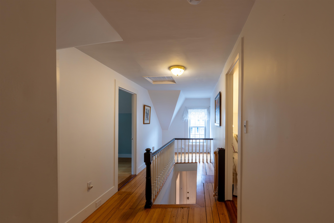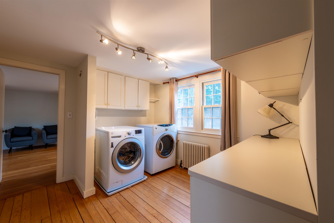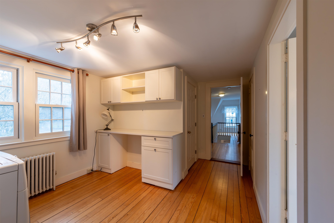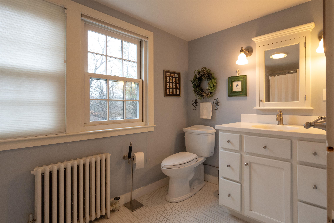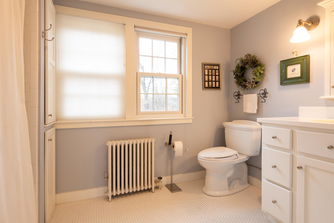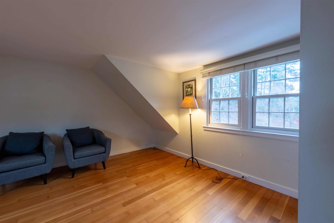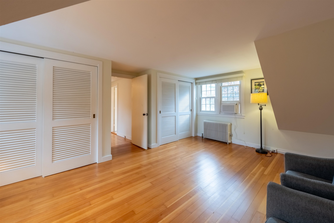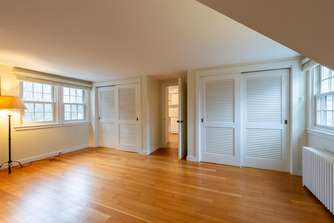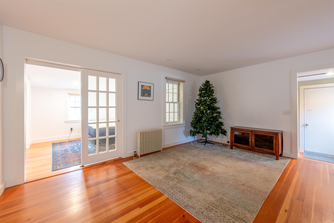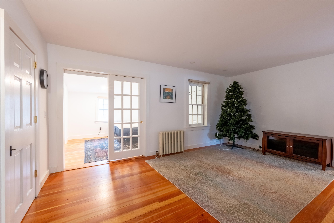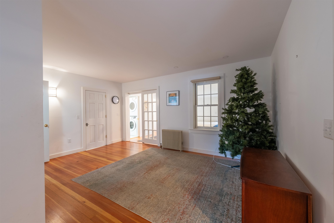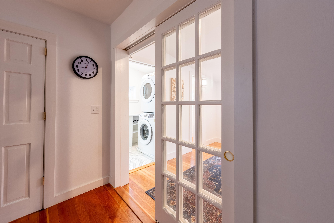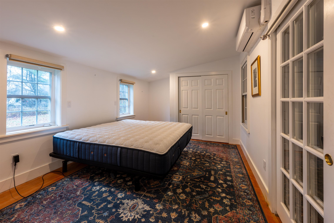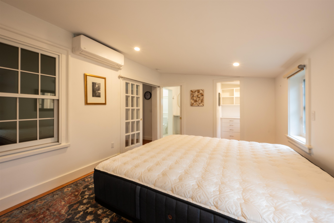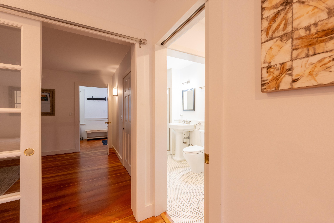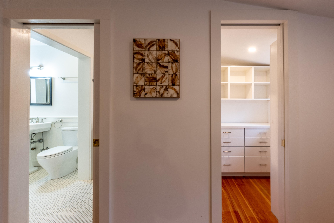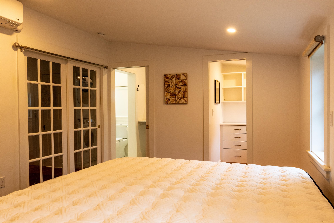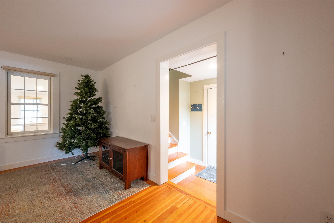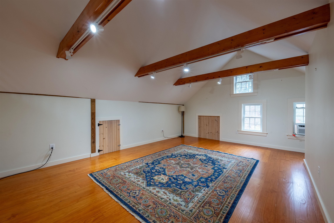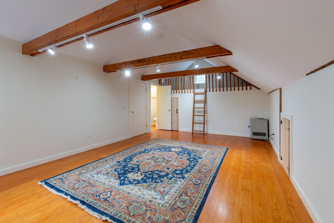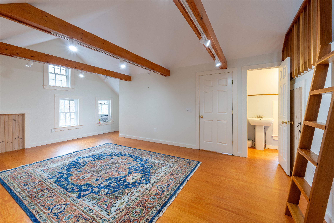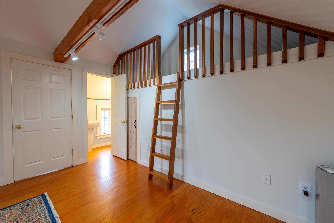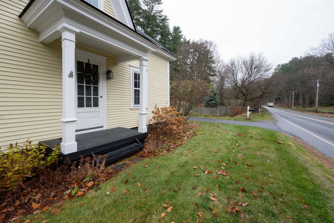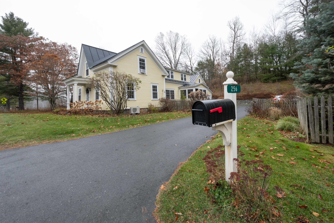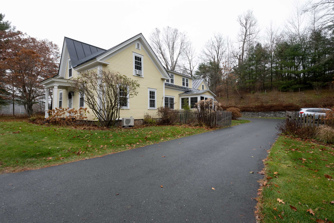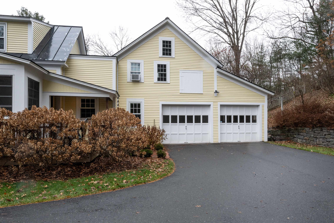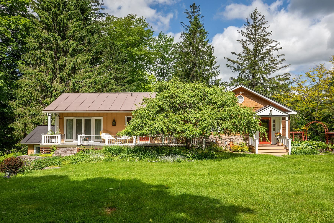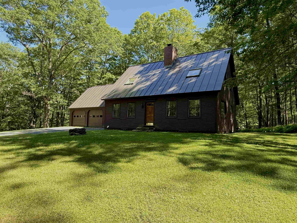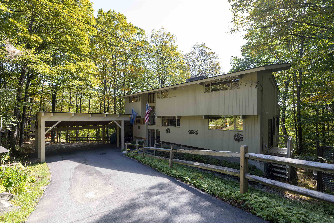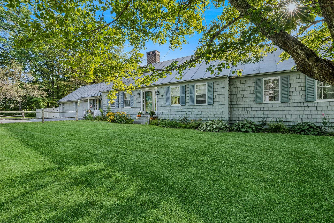1 of 58
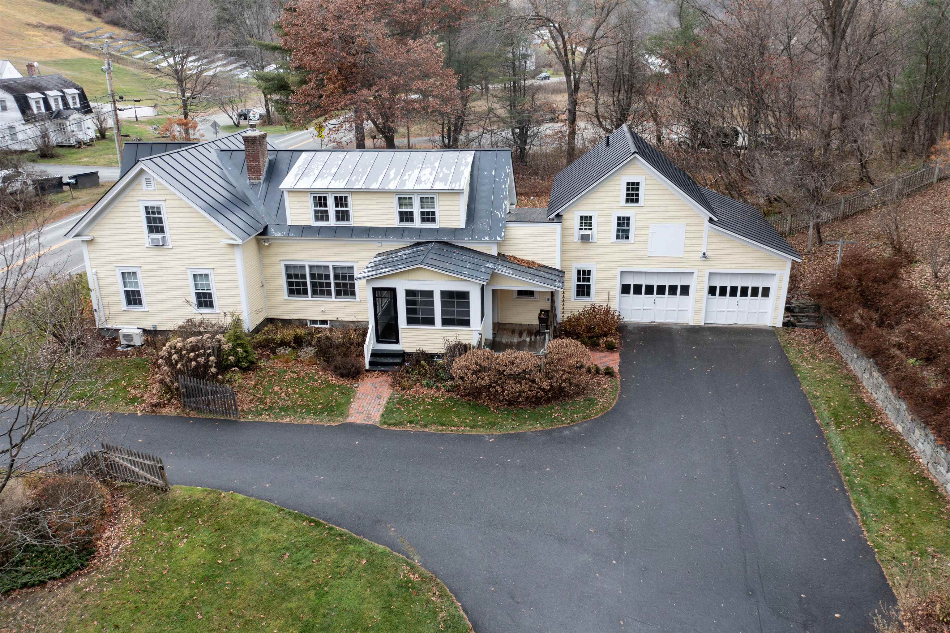
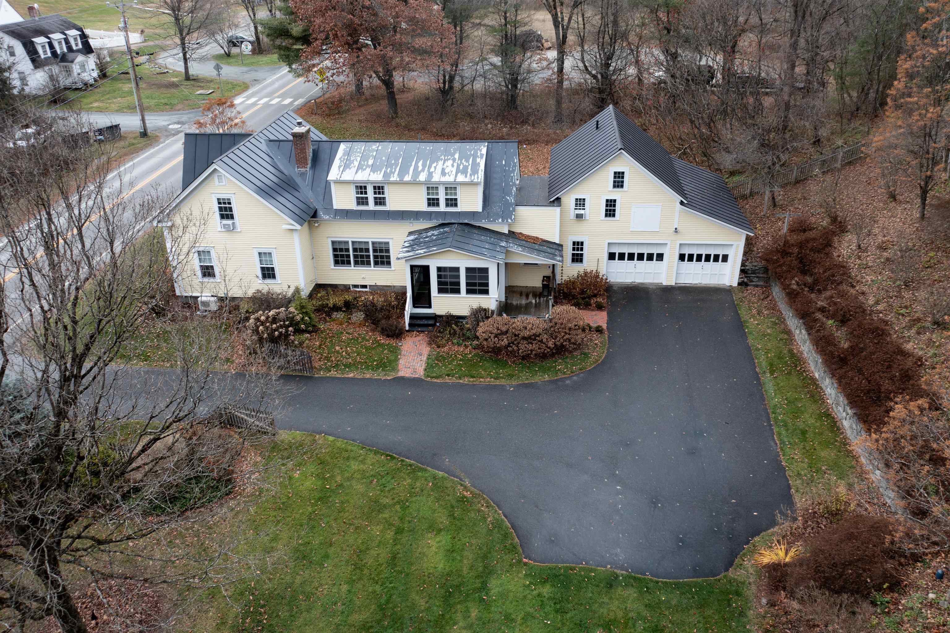
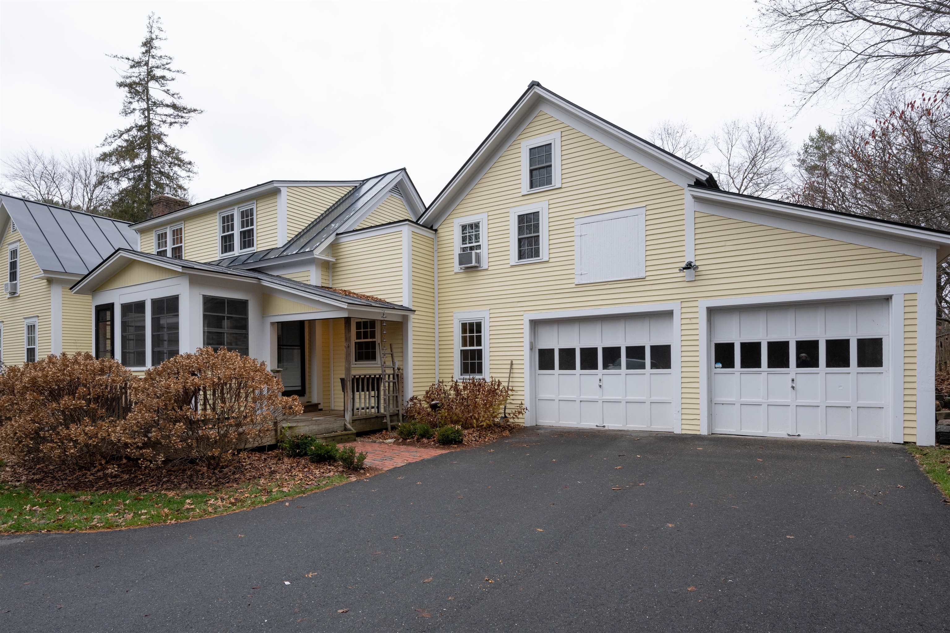
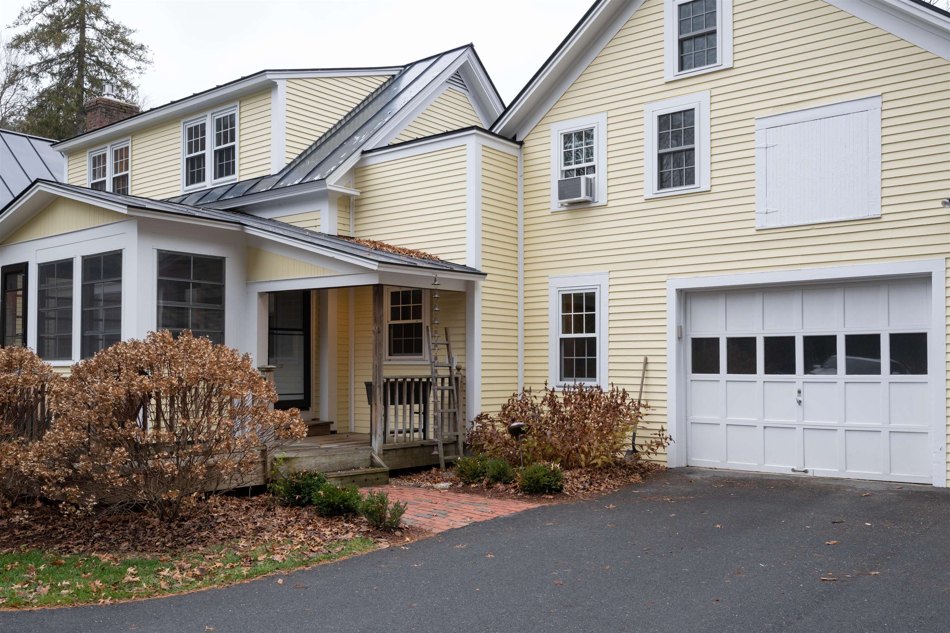
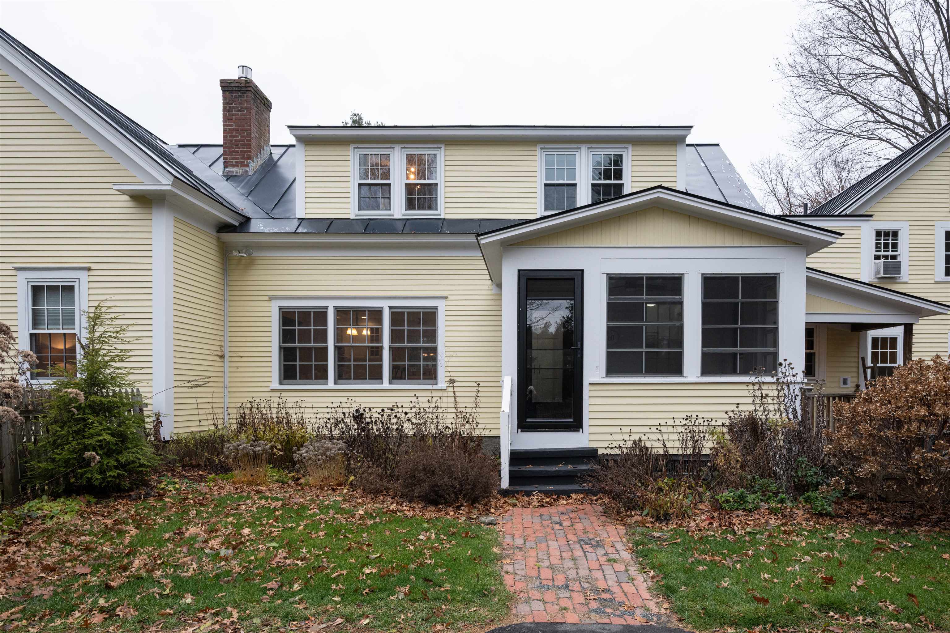
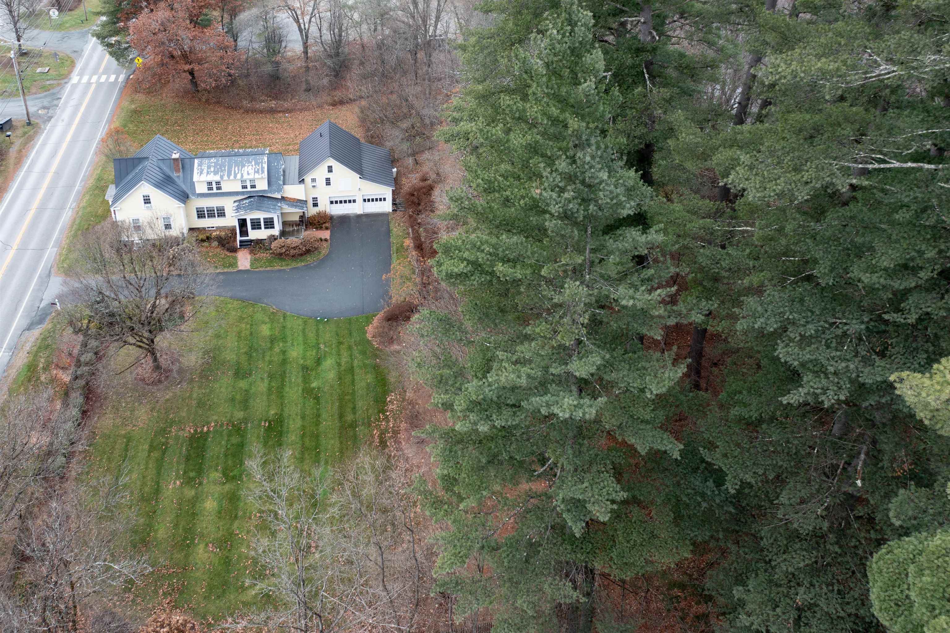
General Property Information
- Property Status:
- Active Under Contract
- Price:
- $825, 000
- Assessed:
- $0
- Assessed Year:
- County:
- VT-Windsor
- Acres:
- 1.02
- Property Type:
- Single Family
- Year Built:
- 1870
- Agency/Brokerage:
- Kasia Butterfield
Coldwell Banker LIFESTYLES - Bedrooms:
- 4
- Total Baths:
- 4
- Sq. Ft. (Total):
- 3184
- Tax Year:
- 2026
- Taxes:
- $12, 890
- Association Fees:
Discover the charm of historic Woodstock in this beautifully maintained late-1800s residence, set on just over an acre of flat, open lawn and ideally located within walking distance to the village. Bordering the scenic Billings Farm & Museum, this 4-bedroom home blends timeless New England character with thoughtful modern updates. Inside, you’ll find light-filled living spaces, a well-appointed kitchen, and the convenience of a laundry room on each floor—an uncommon luxury in a home of this era. The flexible layout offers room to gather, work, and unwind, while preserving the warmth and craftsmanship of its 19th-century origins. A standout feature is the spacious studio with its own bathroom above the two-car garage—perfect as a guest suite, home office, creative workspace. The expansive yard provides abundant space for gardens, play, entertaining, or simply enjoying the peaceful surroundings. With its ideal location, historical charm, and extensive updates, this Woodstock property is a rare opportunity to enjoy village life with room to spread out. A classic Vermont home ready for its next chapter.
Interior Features
- # Of Stories:
- 2
- Sq. Ft. (Total):
- 3184
- Sq. Ft. (Above Ground):
- 3184
- Sq. Ft. (Below Ground):
- 0
- Sq. Ft. Unfinished:
- 1040
- Rooms:
- 10
- Bedrooms:
- 4
- Baths:
- 4
- Interior Desc:
- 1 Fireplace, Primary BR w/ BA, 1st Floor Laundry, 2nd Floor Laundry
- Appliances Included:
- Dishwasher, Dryer, Refrigerator, Washer
- Flooring:
- Carpet, Wood
- Heating Cooling Fuel:
- Water Heater:
- Basement Desc:
- Concrete
Exterior Features
- Style of Residence:
- Cape
- House Color:
- Time Share:
- No
- Resort:
- No
- Exterior Desc:
- Exterior Details:
- Enclosed Porch
- Amenities/Services:
- Land Desc.:
- Country Setting
- Suitable Land Usage:
- Roof Desc.:
- Metal
- Driveway Desc.:
- Paved
- Foundation Desc.:
- Concrete
- Sewer Desc.:
- Public
- Garage/Parking:
- Yes
- Garage Spaces:
- 2
- Road Frontage:
- 0
Other Information
- List Date:
- 2025-11-17
- Last Updated:


