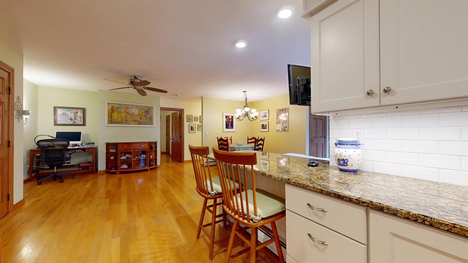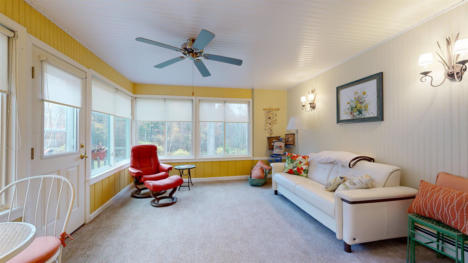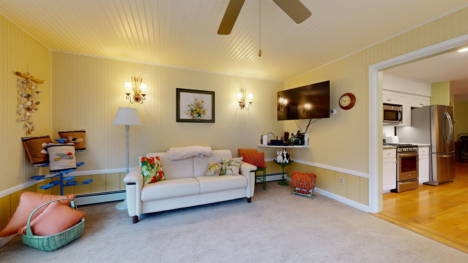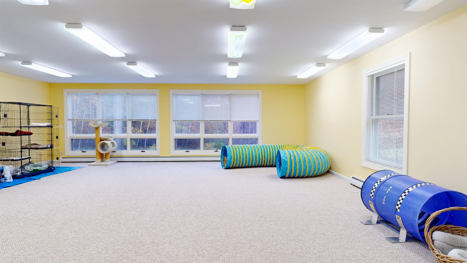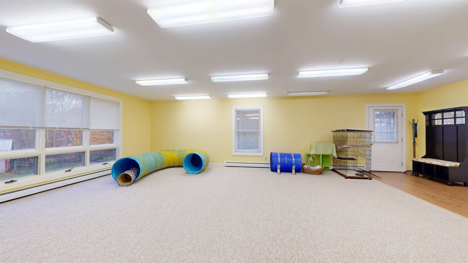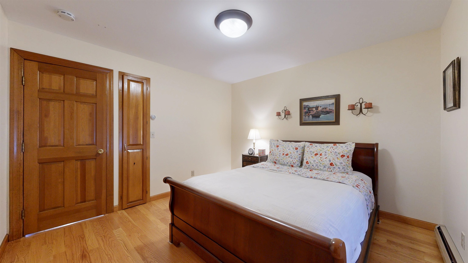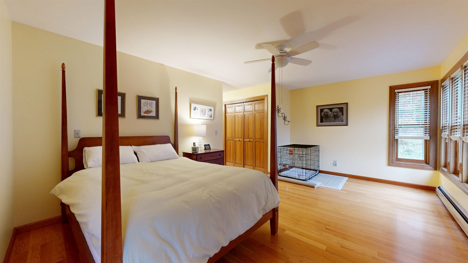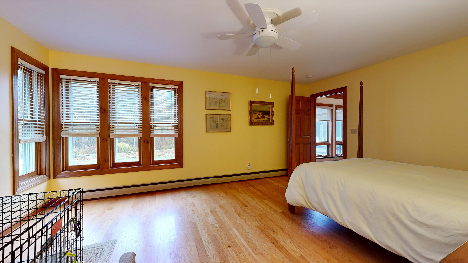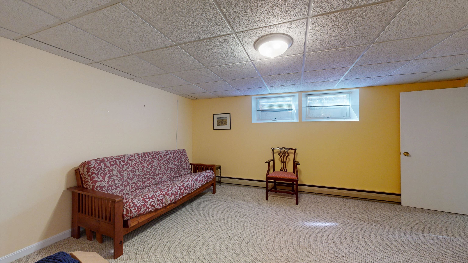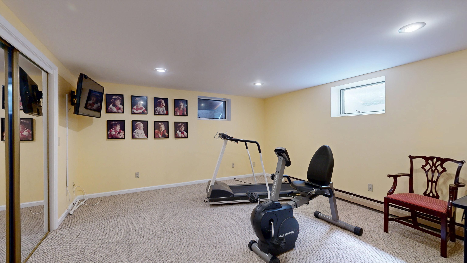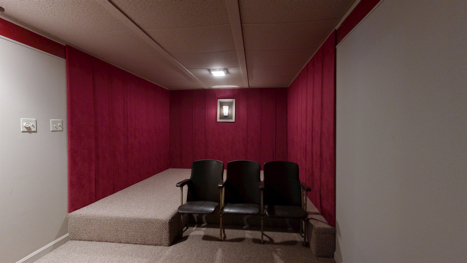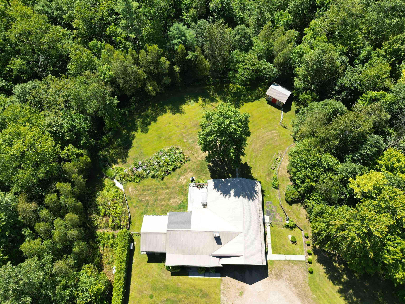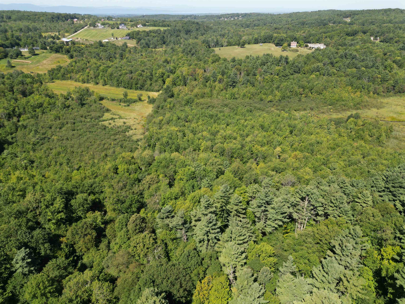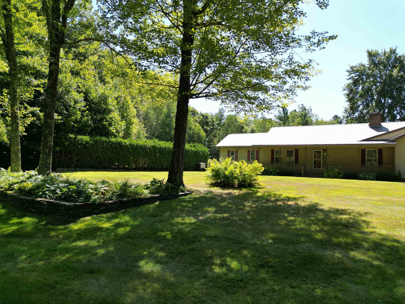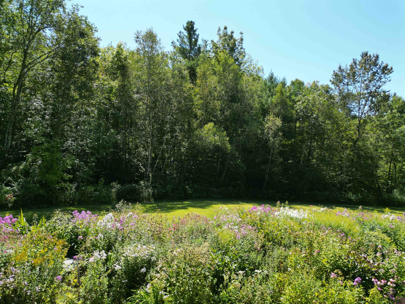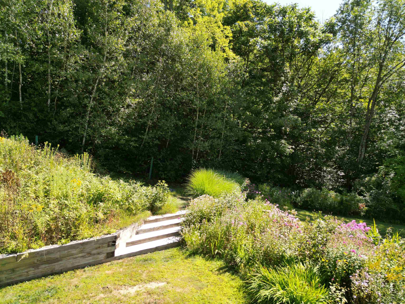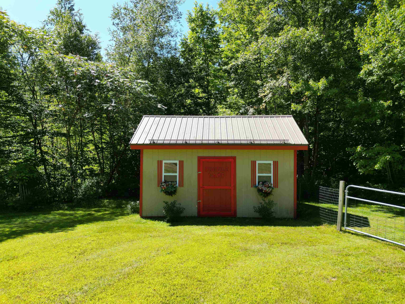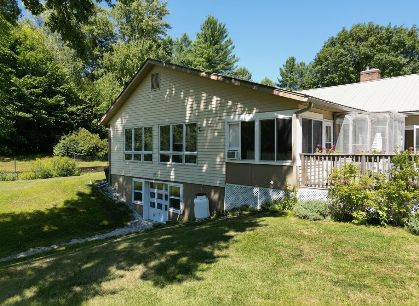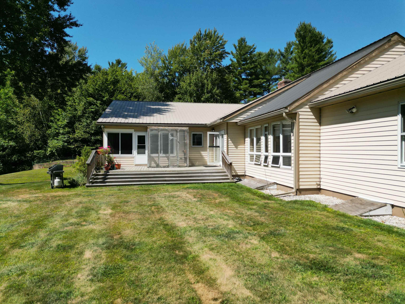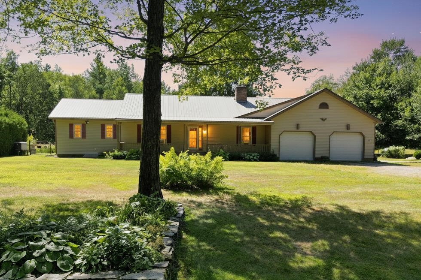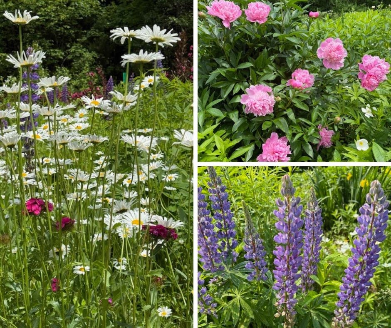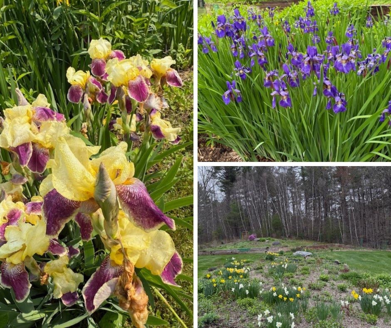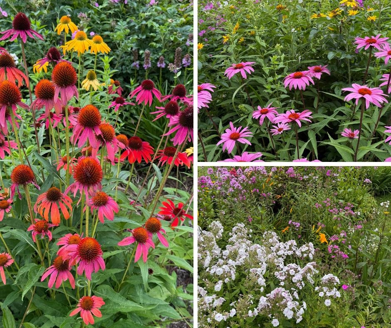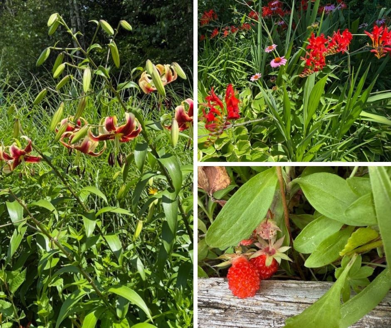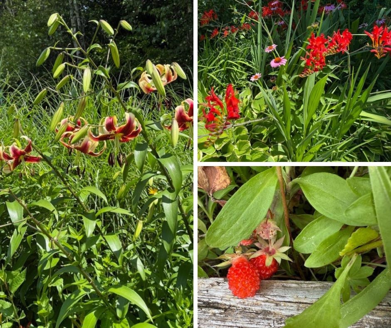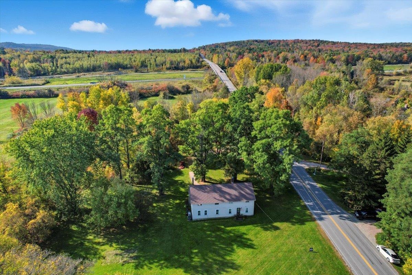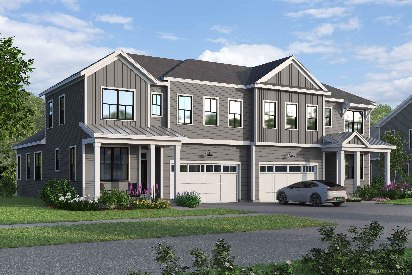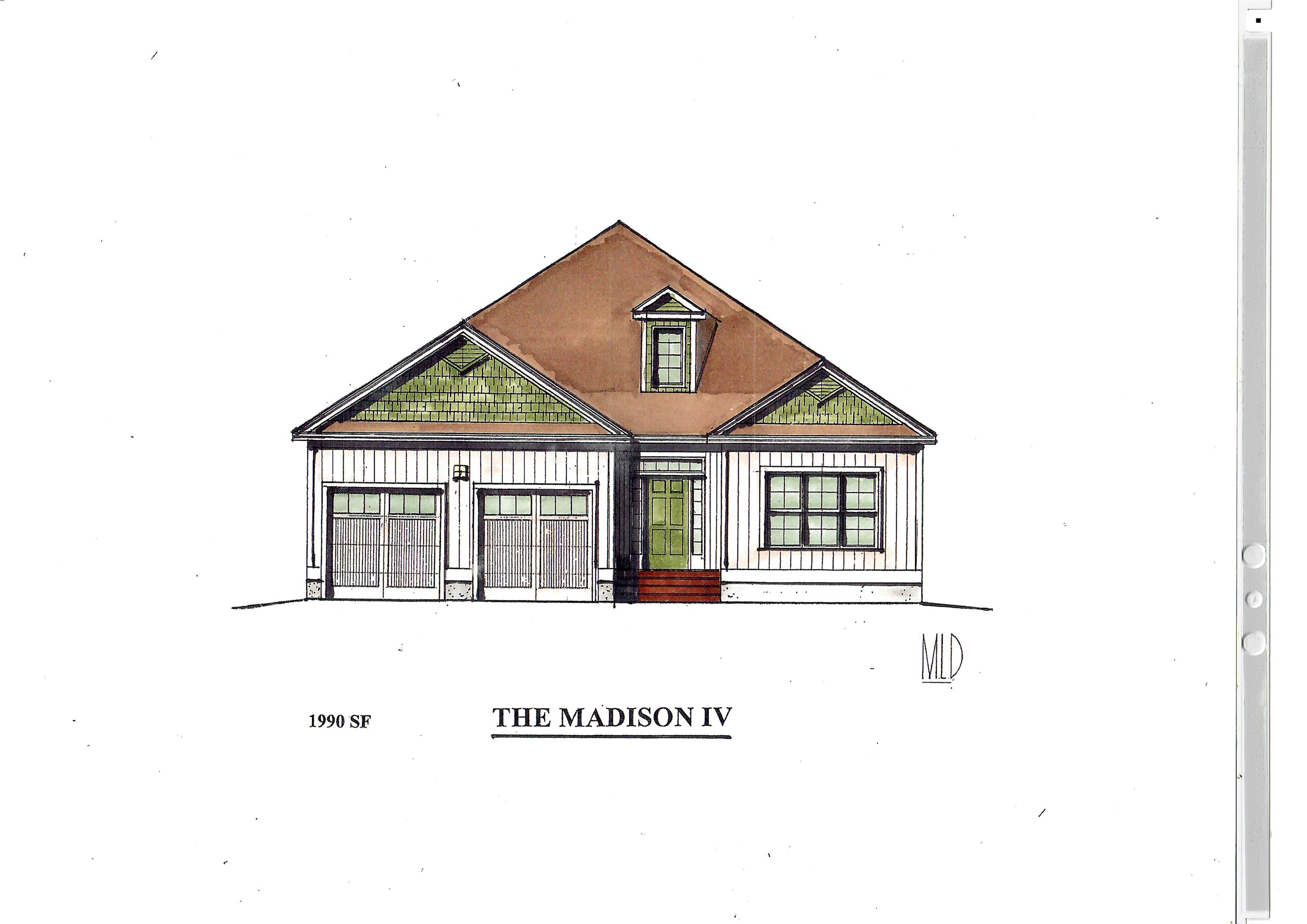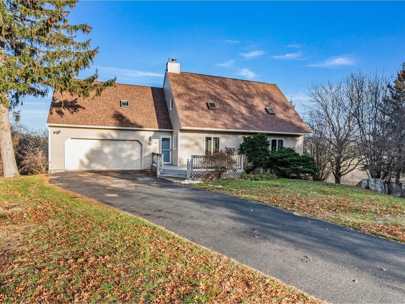1 of 31
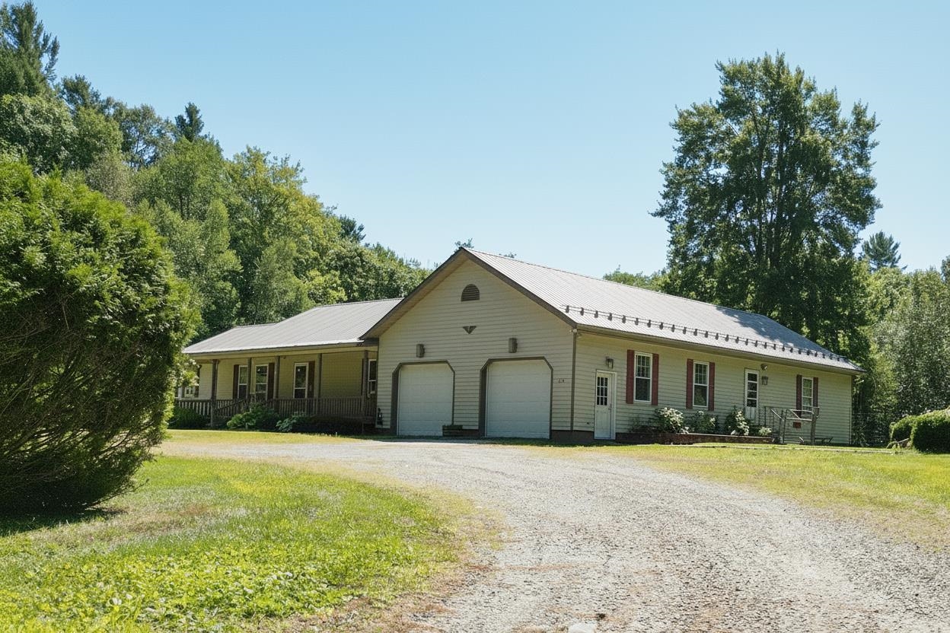
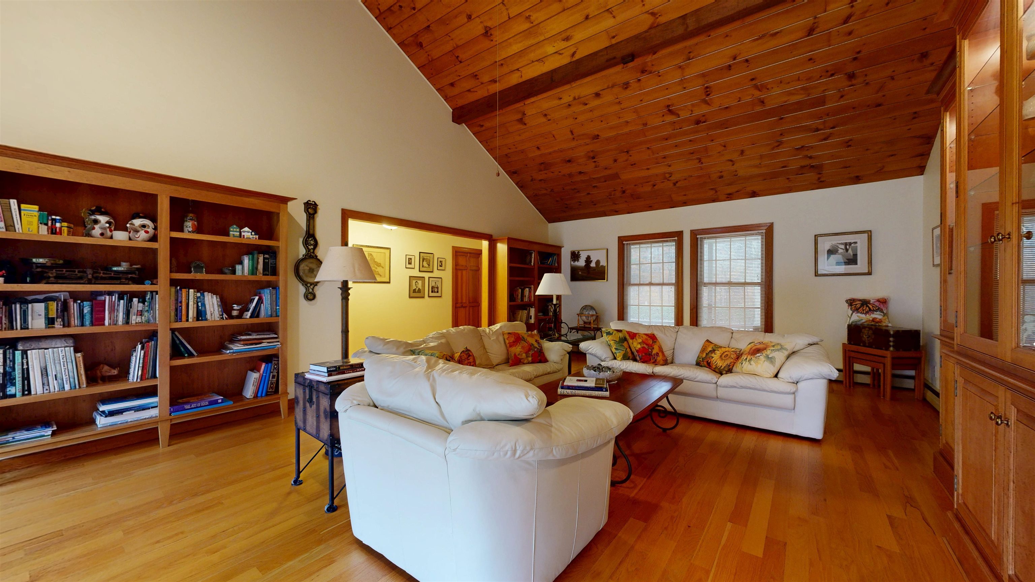
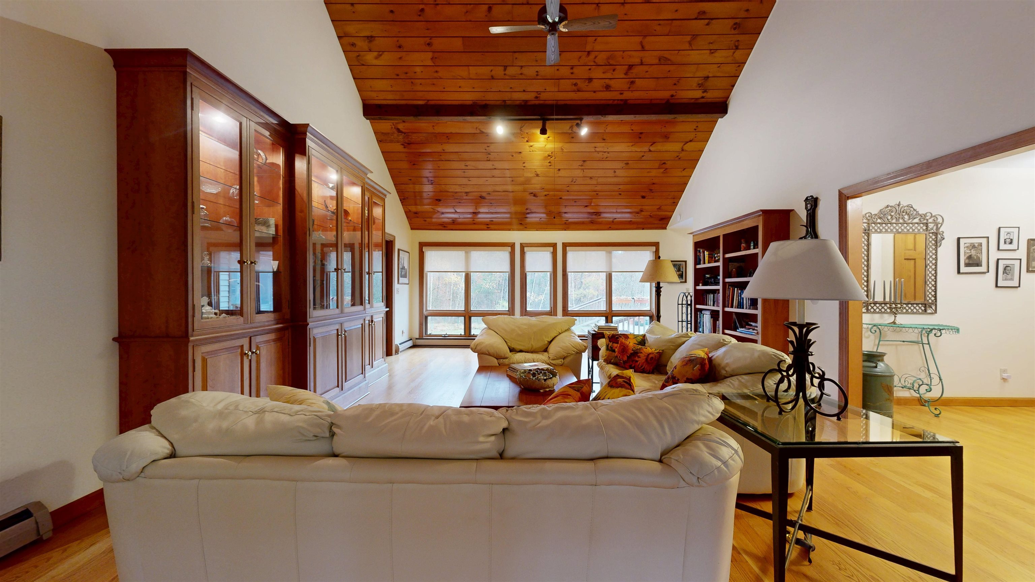
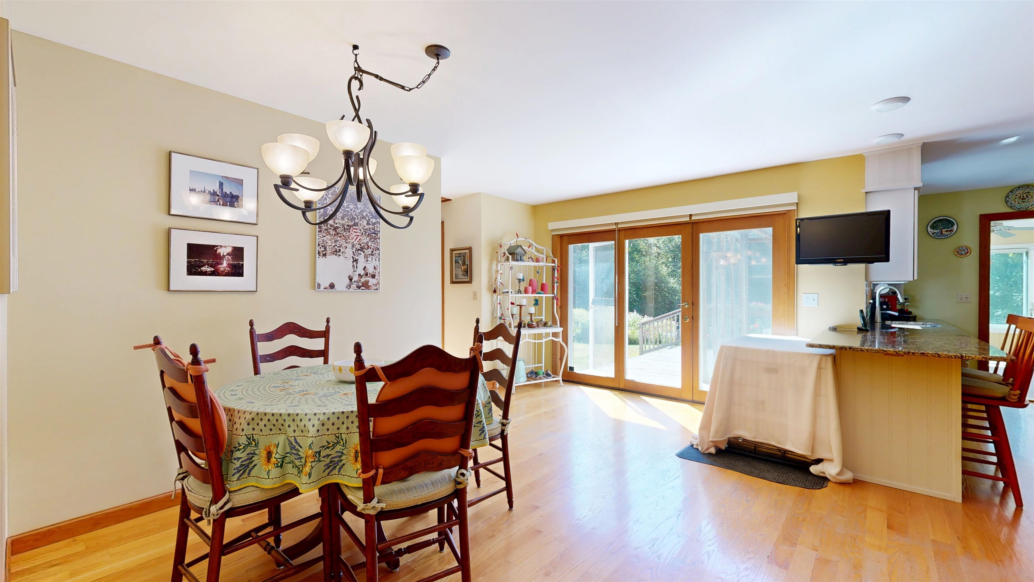
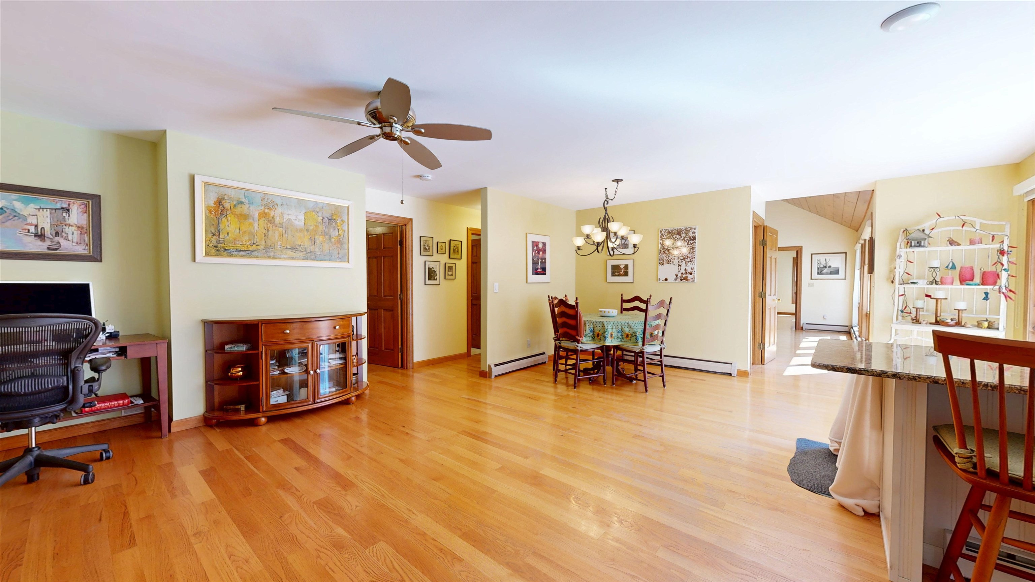
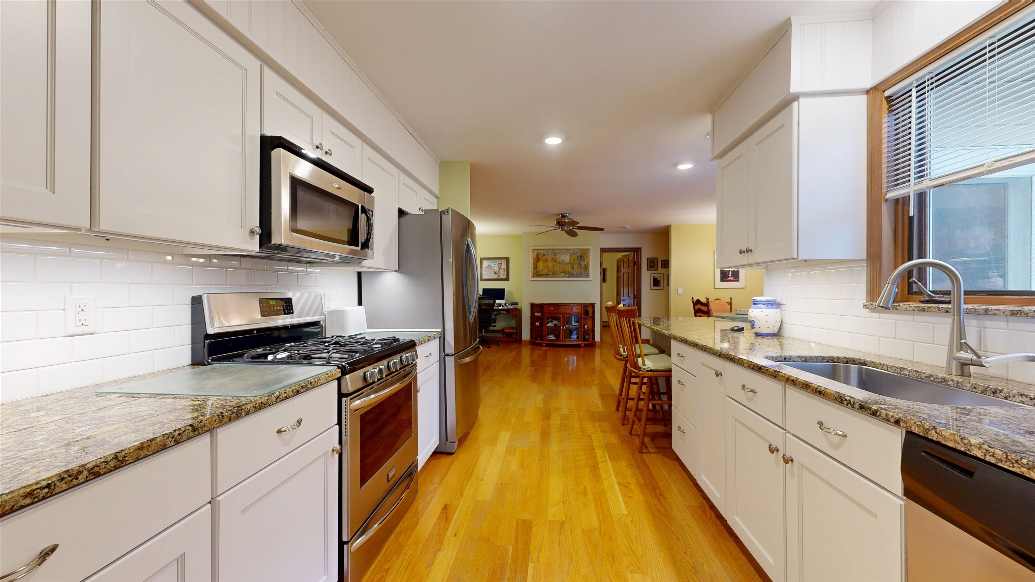
General Property Information
- Property Status:
- Active Under Contract
- Price:
- $850, 000
- Assessed:
- $0
- Assessed Year:
- County:
- VT-Chittenden
- Acres:
- 20.00
- Property Type:
- Single Family
- Year Built:
- 1985
- Agency/Brokerage:
- The Nancy Jenkins Team
Nancy Jenkins Real Estate - Bedrooms:
- 2
- Total Baths:
- 2
- Sq. Ft. (Total):
- 3611
- Tax Year:
- 2025
- Taxes:
- $11, 675
- Association Fees:
Set on 20 peaceful acres across from the conserved Mud Pond trail network, this thoughtfully designed 2-bedroom, 2-bath contemporary ranch offers comfortable single-level living in a private, nature-filled setting. A welcoming covered porch opens into a light-filled living room with a vaulted ceiling and expansive windows that frame the surrounding landscape. Oak hardwood floors extend throughout the main living areas and bedrooms. The updated kitchen features white cabinets, stainless steel appliances, granite countertops, and a classic subway tile backsplash, with easy access to a relaxing sunroom and back deck. The first-floor primary suite includes a full bath, built-ins, and a changing area with two large closets. A spacious multi-purpose room provides excellent flexibility—perfect for a home business, a cozy family room or a dedicated workout space. Its layout and privacy make it easy to tailor to your lifestyle. The finished walkout lower level adds remarkable versatility with a den, office, laundry room, home theater, two cedar closets, storage areas, and another multi-purpose room with a garage door—ideal for gardening projects, workshop needs, pet care, or specialty vehicle storage. Additional highlights include a spacious two-car attached garage, large shed, and generator. Surrounded by nature yet close to Williston conveniences, this property offers a rare blend of privacy, easy living, and room to enjoy the hobbies and lifestyle you love.
Interior Features
- # Of Stories:
- 1
- Sq. Ft. (Total):
- 3611
- Sq. Ft. (Above Ground):
- 2704
- Sq. Ft. (Below Ground):
- 907
- Sq. Ft. Unfinished:
- 1797
- Rooms:
- 4
- Bedrooms:
- 2
- Baths:
- 2
- Interior Desc:
- Appliances Included:
- Dishwasher, Dryer, Freezer, Microwave, Gas Range, Refrigerator, Washer, Water Heater off Boiler, Owned Water Heater, Tank Water Heater
- Flooring:
- Carpet, Hardwood, Tile
- Heating Cooling Fuel:
- Water Heater:
- Basement Desc:
- Full, Walkout
Exterior Features
- Style of Residence:
- Ranch
- House Color:
- Time Share:
- No
- Resort:
- Exterior Desc:
- Exterior Details:
- Amenities/Services:
- Land Desc.:
- Country Setting, Secluded, Trail/Near Trail, Wooded
- Suitable Land Usage:
- Roof Desc.:
- Standing Seam
- Driveway Desc.:
- Gravel
- Foundation Desc.:
- Poured Concrete
- Sewer Desc.:
- 1000 Gallon, Concrete, Leach Field, Conventional Leach Field
- Garage/Parking:
- Yes
- Garage Spaces:
- 2
- Road Frontage:
- 1369
Other Information
- List Date:
- 2025-11-17
- Last Updated:


