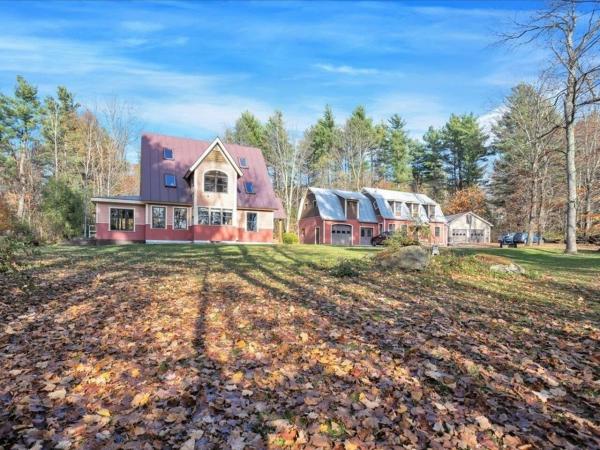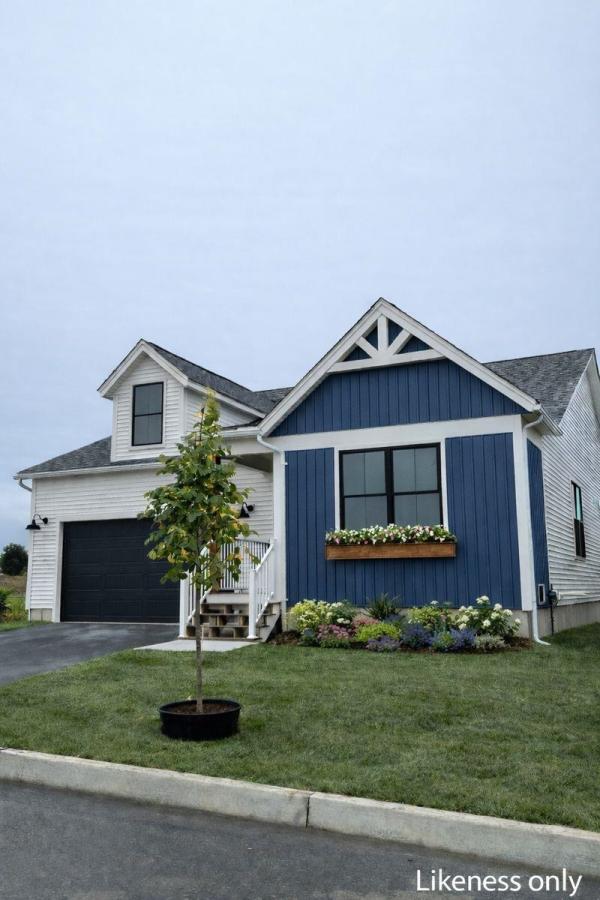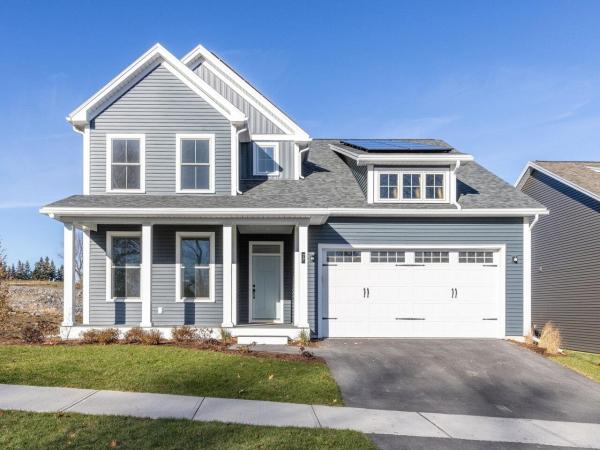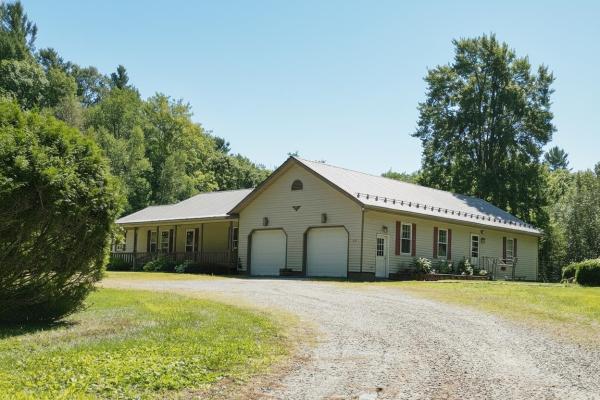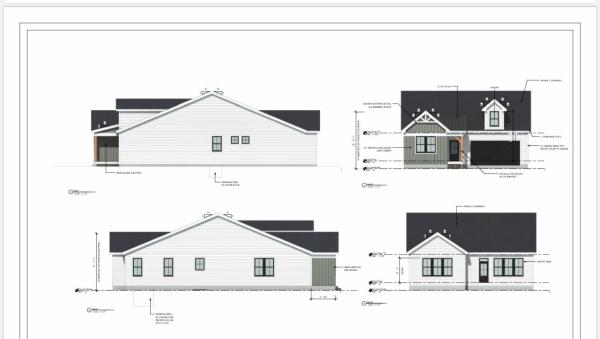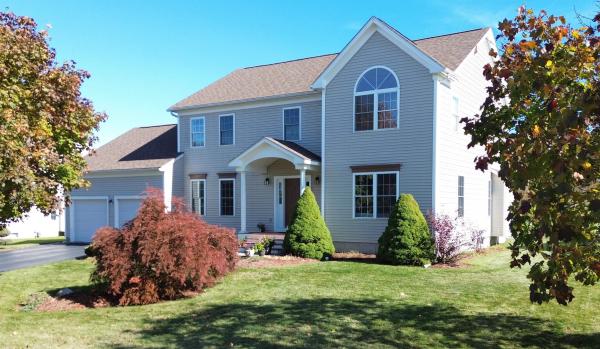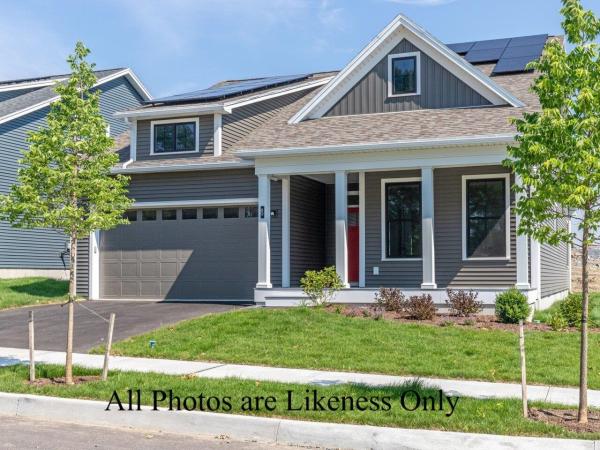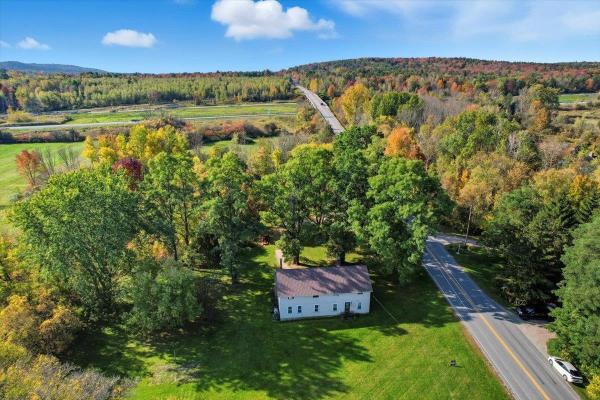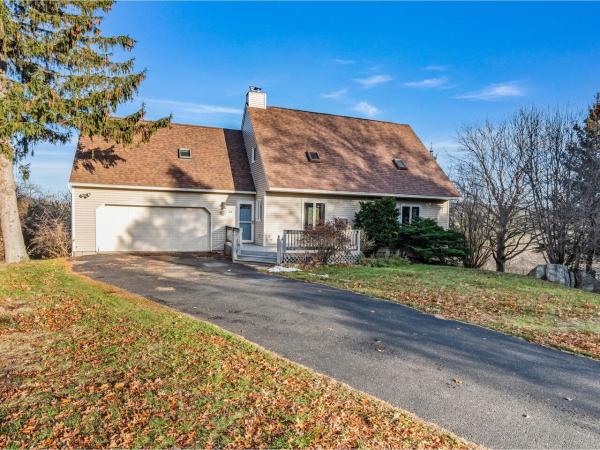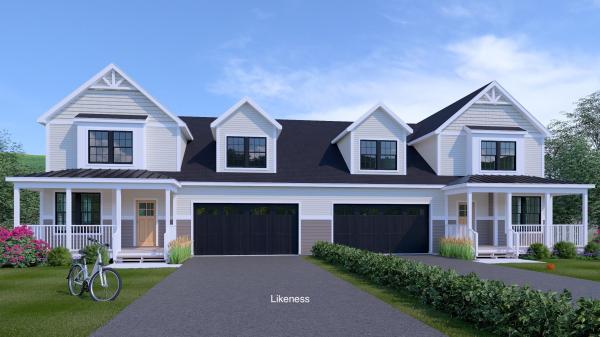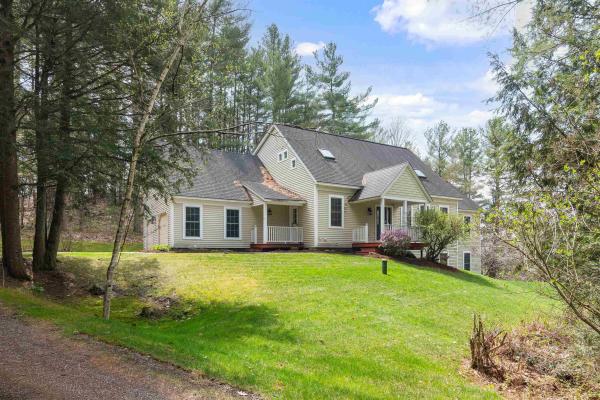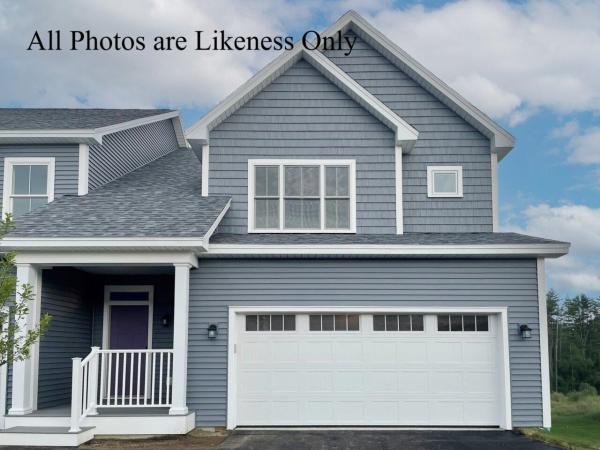If you've been searching for a mixed-use opportunity, multi-generational property, or a home with extensive garage or storage space, look no further than 71-73 Highlands Drive, Williston. With 3 separate buildings crafted by its owner, pride of ownership and flexibility are clear in this stunning custom homestead with handmade trim, doors, and cabinets. The property includes a primary residence, a large accessory building, and a standalone 24' x 40' garage. Tasteful and welcoming, the main home has been lovingly maintained. On the first floor, the layout offers ample space to work, live, and relax, with a living room, dining room, office with built-ins, laundry, kitchen with breakfast nook, and sunroom with walls of windows opening to the patio. Upstairs are two bedrooms, a spacious bath, and bonus space, with a fully finished third floor offering built-ins and flex space. The accessory building has 1,986 finished sq. ft., its own full bath, heating, new lighting, electrical updates, French doors, and a 2-car garage—ideal for a home business, recreation, studio, or apartment. A standing seam roof tops the structure, with a massive unfinished second level for storage. The third building is an additional oversized 24' x 40' garage. All this, privately set on 3+ acres, just minutes from Williston amenities.
Looking for a NEWLY completed single level home central SB location? This is it! Owned lot, not a carriage home...put up a fence, have a shed, plant extensive gardens, you name it, the flexibility is yours! Our popular Shire floorplan is true single level living and offers a beautifully appointed 3 Bedroom home with included full home AC, quartz countertops, fireplace, and luxury upgrades throughout. Extensive energy efficiency upgrades included; R-33 Walls, R-60 ceiling, insulated basements, state of the art hybrid furnace system, and solar ready. Need additional living space? Finish the 9' ceiling height basement! Welcome to Edgewood Estates first phase of our exclusive single family homes and experience true craftsmanship by award winning builder. Located on true single family lots, these homes are conveniently located between Dorset St and Hinesburg Road, Edgewood offers the ultimate in convenience coupled with privacy and extensive access to city services and 1-89. Broker owned. Completed and ready for occupancy as of listing date.
MOVE-IN READY! This stunning Aster Farmhouse at 77 Daniel Drive is fully turn-key and perfectly prepared for your holiday celebrations. With 3 bedrooms and 3 baths, this home is designed for modern living - featuring an airy open floor plan where the kitchen sits at the heart of the home. Cook, entertain, and stay connected with guests thanks to a seamless view of the living and dining rooms plus the back deck and yard. You’ll love the ease of the first-floor primary suite and laundry, along with all the high-end touches Hillside East is known for: 9-foot ceilings, air conditioning, and low-maintenance Trex decking. Located in South Burlington’s Hillside at O'Brien Farm East - one of the nation’s first 100% fossil-fuel-free and carbon-free neighborhoods - this home reflects forward-thinking quality. Built by O’Brien Brothers, it meets rigorous Energy Star standards and is constructed to achieve the U.S. Department of Energy’s Zero Energy Ready Home (ZERH) certification. Enjoy easy access to schools, shopping, dining , recreation, and more. Welcome home to comfort, style, and sustainability! *Sunday Open Houses 11am-1pm at 77 Daniel Drive*.
Set on 20 peaceful acres across from the conserved Mud Pond trail network, this thoughtfully designed 2-bedroom, 2-bath contemporary ranch offers comfortable single-level living in a private, nature-filled setting. A welcoming covered porch opens into a light-filled living room with a vaulted ceiling and expansive windows that frame the surrounding landscape. Oak hardwood floors extend throughout the main living areas and bedrooms. The updated kitchen features white cabinets, stainless steel appliances, granite countertops, and a classic subway tile backsplash, with easy access to a relaxing sunroom and back deck. The first-floor primary suite includes a full bath, built-ins, and a changing area with two large closets. A spacious multi-purpose room provides excellent flexibility—perfect for a home business, a cozy family room or a dedicated workout space. Its layout and privacy make it easy to tailor to your lifestyle. The finished walkout lower level adds remarkable versatility with a den, office, laundry room, home theater, two cedar closets, storage areas, and another multi-purpose room with a garage door—ideal for gardening projects, workshop needs, pet care, or specialty vehicle storage. Additional highlights include a spacious two-car attached garage, large shed, and generator. Surrounded by nature yet close to Williston conveniences, this property offers a rare blend of privacy, easy living, and room to enjoy the hobbies and lifestyle you love.
Looking for a NEW completed home this year? This is it! Owned lot, not a carriage home...put up a fence, have a shed, plant extensive gardens, you name it, the flexibility is yours! Our popular Shire floorplan is true single level living and offers a beautifully appointed 3 Bedroom home with included full home AC, quartz countertops, fireplace, and luxury upgrades throughout. Extensive energy efficiency upgrades included; R-33 Walls, R-60 ceiling, insulated basements, state of the art hybrid furnace system, and solar ready. Need additional living space? Finish the 9' ceiling height basement! Welcome to Edgewood Estates first phase of our exclusive single family homes and experience true craftsmanship by award winning builder. Located on true single family lots, these homes are conveniently located between Dorset St and Hinesburg Road, Edgewood offers the ultimate in convenience coupled with privacy and extensive access to city services and 1-89. Broker owned. Some upgrades shown. Recently completed and sold home.
Beautiful Contemporary Colonial in Butler Farms! Welcome to this stunning 4-bedroom home in South Burlington’s sought-after Butler Farms neighborhood. Known for its tree-lined streets, nearby parks, recreation path, and access to the city’s extensive trail system, this location offers a perfect blend of community and convenience—just minutes to schools, shopping, and local amenities. Inside, you’ll find an amazing chef’s kitchen with a large center island, dining area, and open layout to the living room—complete with a cozy gas fireplace and abundant natural light. A slider leads to the back deck, ideal for relaxing or entertaining. The main level also features a formal dining and sitting room, a grand staircase, and beautiful custom finishes throughout. Upstairs, the spacious primary suite impresses with vaulted ceilings and a private bath, while three additional bedrooms and a full bath complete the second floor. The lower level includes a wet bar and a large flexible space perfect for recreation, fitness, or media use. With a new roof, excellent privacy, and a prime location close to trails and town amenities, this home offers the perfect combination of comfort, elegance, and functionality in one of South Burlington’s most desirable neighborhoods.
Discover Hillside East, one of the nation’s first fully fossil fuel and carbon-free neighborhoods, proudly developed by O’Brien Brothers. These high-quality, energy-efficient homes are built to pursue both ENERGY STAR and U.S. Department of Energy Zero Energy Ready Home (ZERH) certifications, offering cutting-edge sustainability without compromising comfort or style. Each residence includes a comprehensive resiliency package featuring solar panels, Powerwalls for renewable energy storage, an EV charger, and carbon-free heating and cooling through advanced ducted electric heat pumps powered by Green Mountain Power’s clean grid. The Trillium model offers smart, single-level living with 2 bedrooms, 2 baths, and the option to finish the lower level for added space - perfect for a third bedroom, bath, and bonus room. Enjoy an inviting open-concept layout connecting the family room, kitchen, and dining area, with a private deck just beyond. The chef-inspired kitchen features a large center island, granite or quartz countertops, stainless steel appliances, and hardwood flooring throughout. Retreat to the spacious primary suite with a walk-in closet and elegant ensuite bath. With a two-car garage and abundant storage, the Trillium Farmhouse combines thoughtful design with next-generation efficiency - all in a prime South Burlington location at Hillside at O’Brien Farm. Pricing subject to change.
Incredible development opportunity in the heart of Williston! Situated on 12.40 acres, this property offers endless potential for residential or commercial use under current zoning. At present, the site features a spacious 6-bedroom, 2-bath home, making it ideal as a primary residence, multi-generational living arrangement, or rental while you plan your future vision. The expansive acreage opens the door for subdivision, new construction, or even a commercial venture, offering a rare chance to create something truly unique in one of Chittenden County’s most desirable communities. With frontage, road access, municipal water and sewer and even wetland delineations prepared, the land provides excellent visibility and convenience for a wide range of possibilities, from housing to business development. Just minutes from shopping, dining, I-89, schools, and Burlington, this location combines convenience with scale rarely available in today’s market. Whether you’re an investor, developer, or visionary buyer, this property is ready to deliver outstanding potential. Bring your imagination and explore the opportunities this versatile parcel provides!
Perched in the highly sought-after Ledge Knoll neighborhood of South Burlington, this 4-bedroom, 3-bathroom home has it all! Sunrises over Mt Mansfield and distant views of Camel’s Hump fill both the living room and primary suite. Watch the fireworks from Essex, Williston, and Richmond right from your private balcony! The primary bedroom has its own private entrance, offering excellent potential for an Airbnb setup, while the primary bathroom - installed in 2020 - serves as a serene, spa-like retreat. The living room, kitchen, and dining areas flow seamlessly, perfect for entertaining, while a first-floor bedroom en suite offers convenience and privacy. You'll find two additional bedrooms on the second floor that share a full bath, and the primary suite is your tranquil hideaway. The full, finished basement adds extra space for a family room and a home gym. There's also a bonus room and a spacious laundry area. Outside, soak up the sun on the front deck or enjoy the backyard. You'll also find a shed to store seasonal items in the backyard as well. Located near Wheeler Nature Park, the South Burlington Recreation Path, South Burlington High School, UVM Medical Center, Vermont National Country Club, and Dorset Street shops and restaurants, this home offers not just a residence but a Vermont lifestyle where every day feels like a retreat!
Summer '26 completion date! Views, great location, private backyard and quality new construction all in one package are now available at the Townhomes of Edgewood! Enjoy a professionally designed home with first floor main bedroom/ bath, large open floor plan, and three additional bedrooms upstairs. The fourth bedroom upstairs can be used for a work from home office or kids play-room. Need more living space? Finish the large basement with bright lookout garden style windows and 9' ceilings! Roughed in bath included. Enjoy summer evenings from your covered front porch or large elevated deck off the rear. Includes AC, quartz top in the kitchen, fireplace, and quality finishes throughout. Completed and furnished model available for showings by appt. Photos of completed model. Broker owned.
Charming 3-bedroom, 4-bath Cape-style home set on nearly 2.5 private acres on a quiet, private road. This inviting home is full of character, featuring arched doorways, high ceilings, and abundant natural light throughout. The large kitchen offers an oversized center island, perfect for cooking, entertaining, or gathering with family. The spacious primary bedroom includes a ¾ en suite bath with a glass shower, while two additional well-sized bedrooms provide space for guests, family, or home office needs. A partially finished walkout basement adds flexible living space, ideal for a rec room, gym, or studio. Enjoy the peaceful wooded surroundings from the three-season porch or step out onto the beautiful flagstone patio for outdoor dining or relaxation. Mature trees offer privacy and a natural buffer, making the property feel like a secluded retreat. Located just minutes from I-89, the home offers the best of both quiet living and commuter convenience. A rare find combining charm, functionality, and a desirable location.
Welcome to our Pine Townhome where smart design, style, and flexibility come together seamlessly. Offering 1953 sq. ft. of well-designed living space, this 3-bed, 2.5-bath home features a bright, open layout perfect for everyday comfort and easy entertaining. Versatility is built right in, with flex rooms on both the main level and 2nd floor - ideal for a home office, gym, playroom, or cozy lounge. The lower level adds even more potential with abundant storage or the option to finish additional living space. Quality finishes come standard, including air conditioning, hardwood flooring, your choice of granite or quartz countertops, and stainless-steel kitchen appliances. Set within Hillside East in South Burlington - one of the nation’s first fully fossil-fuel-free and carbon-free neighborhoods – this home is built by O’Brien Brothers with a focus on energy efficiency and sustainability. Construction is designed to meet both Energy Star and the U.S. Department of Energy’s Zero Energy Ready Home (ZERH) standards. The resiliency lease package enhances your home with solar, renewable energy storage batteries, an EV charger, and carbon-free heating and cooling via eco-friendly ducted electric heat pumps powered by Green Mountain Power’s renewable grid. Welcome to modern, convenient, low-impact living in the sought-after Hillside East O’Brien Farm community. Prices subject to change. Photos are likeness only.
© 2026 Northern New England Real Estate Network, Inc. All rights reserved. This information is deemed reliable but not guaranteed. The data relating to real estate for sale on this web site comes in part from the IDX Program of NNEREN. Subject to errors, omissions, prior sale, change or withdrawal without notice.


