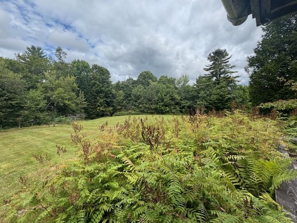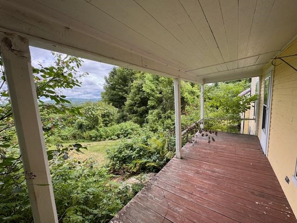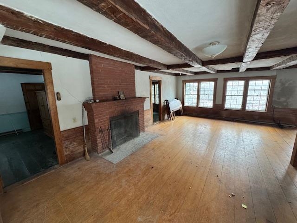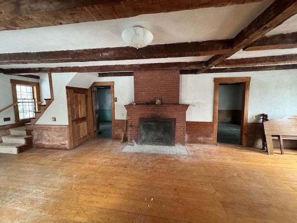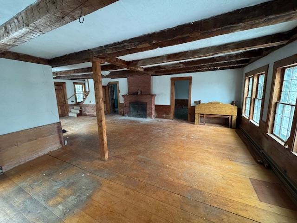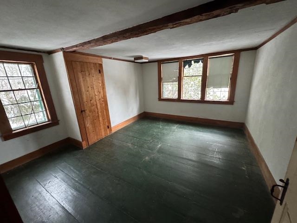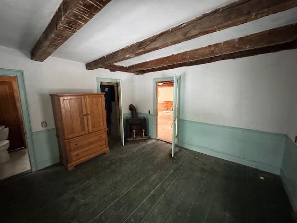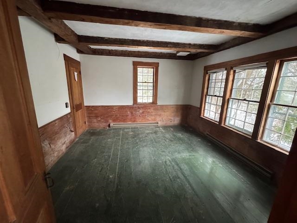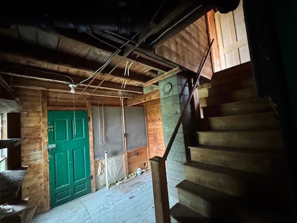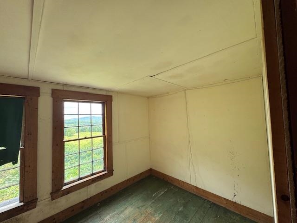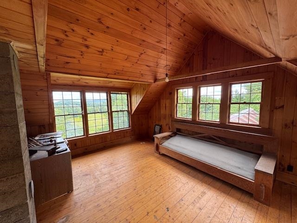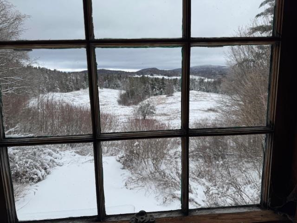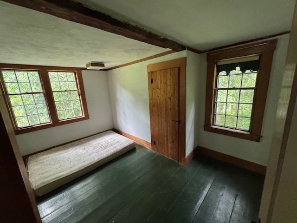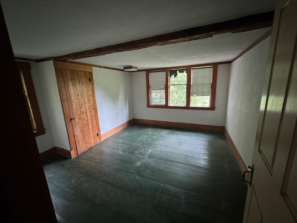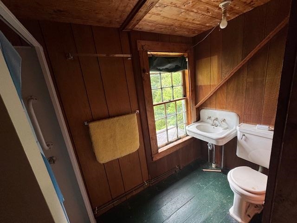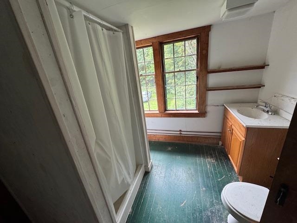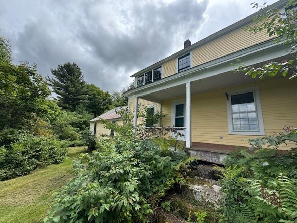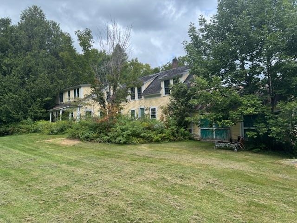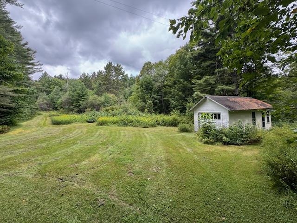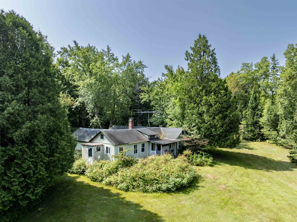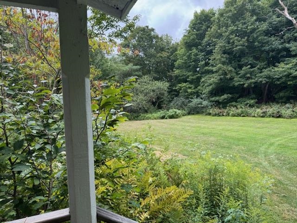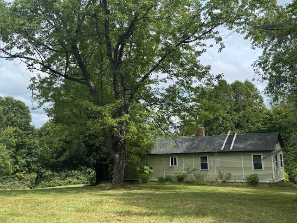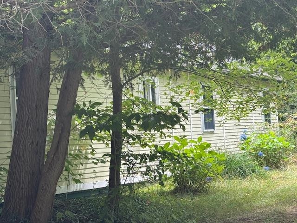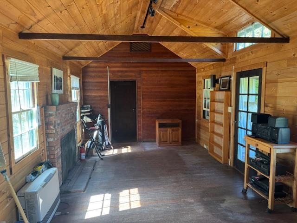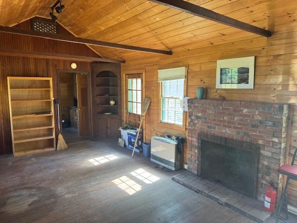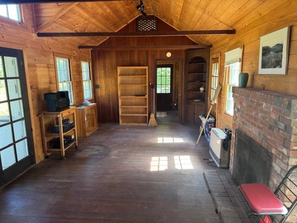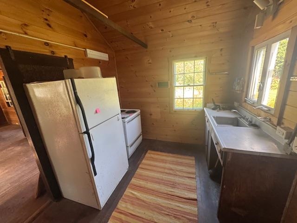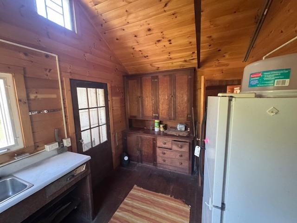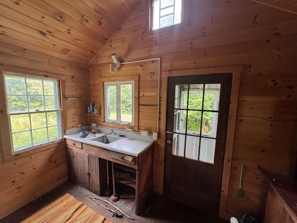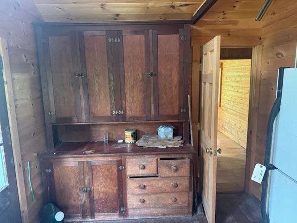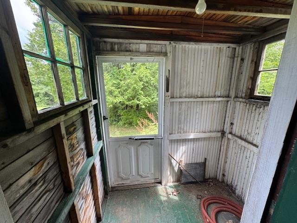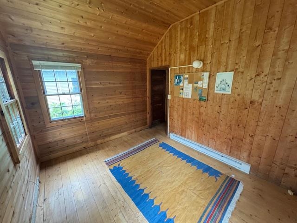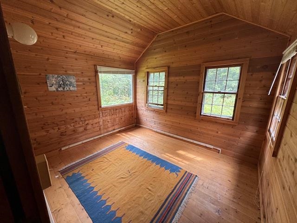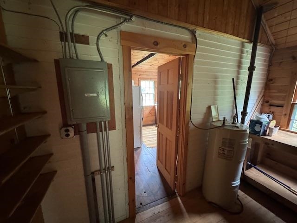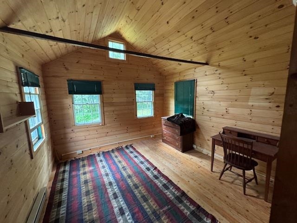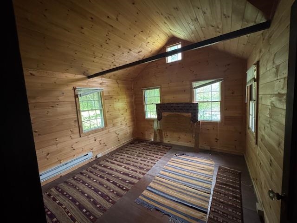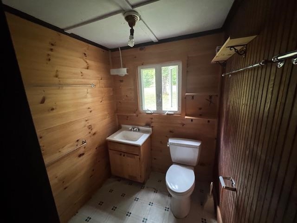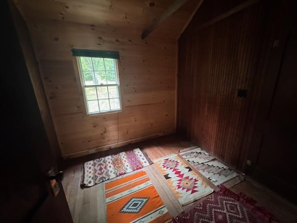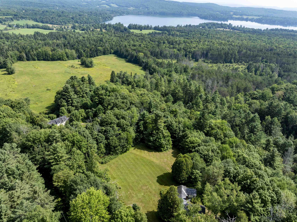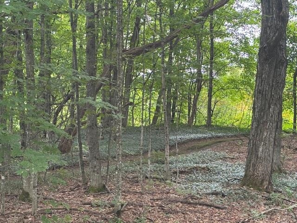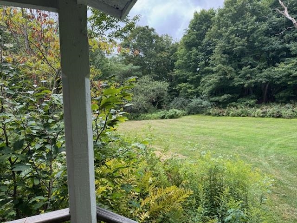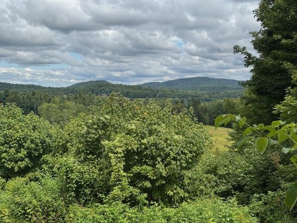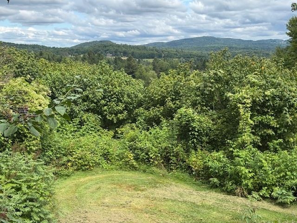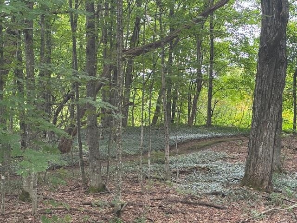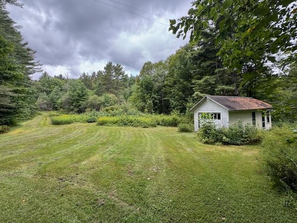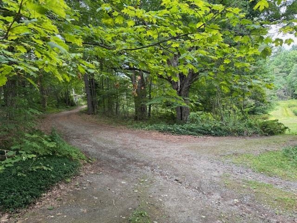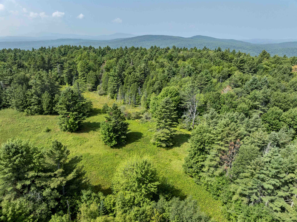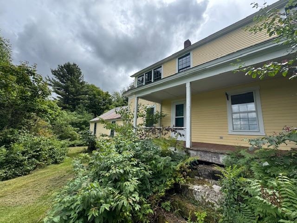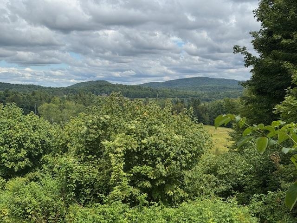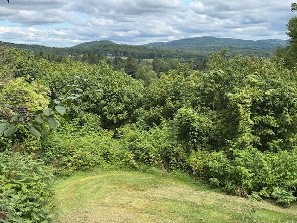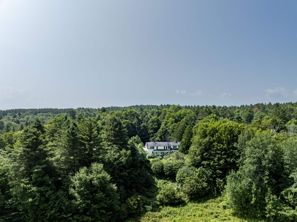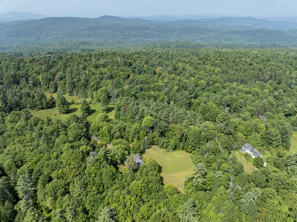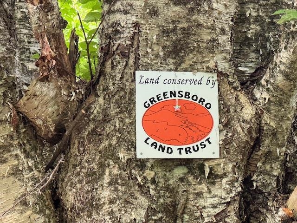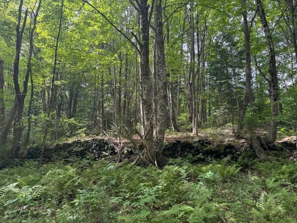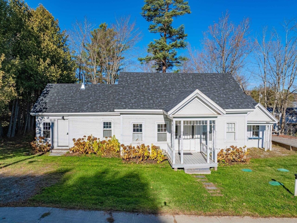1 of 60
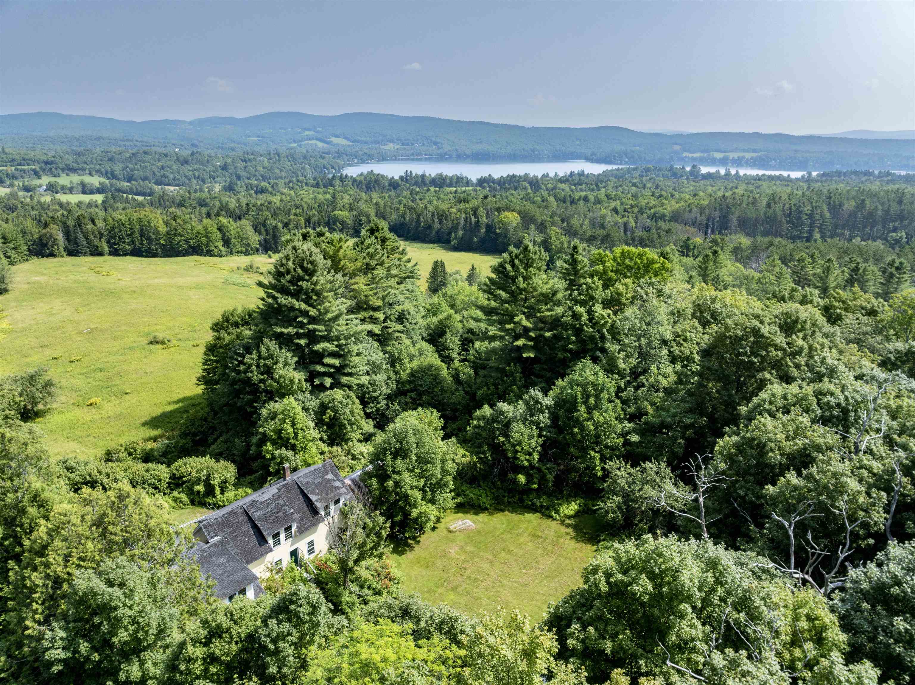
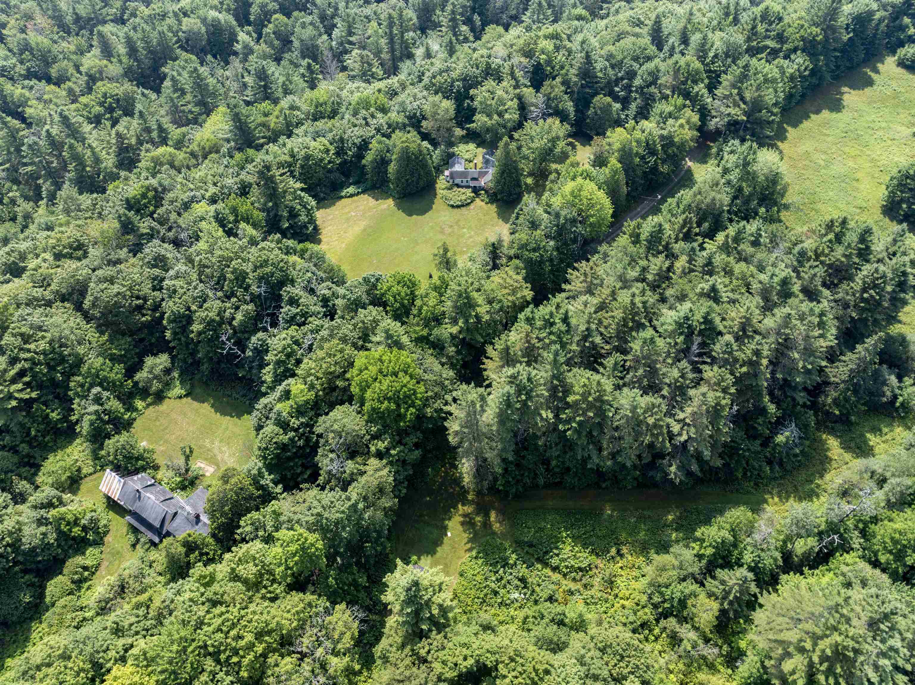
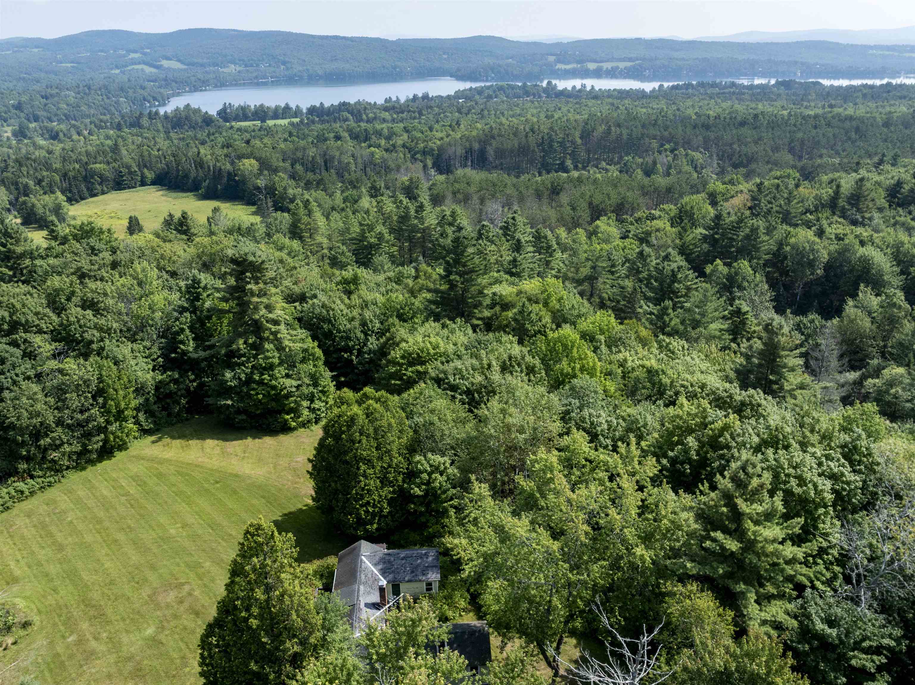
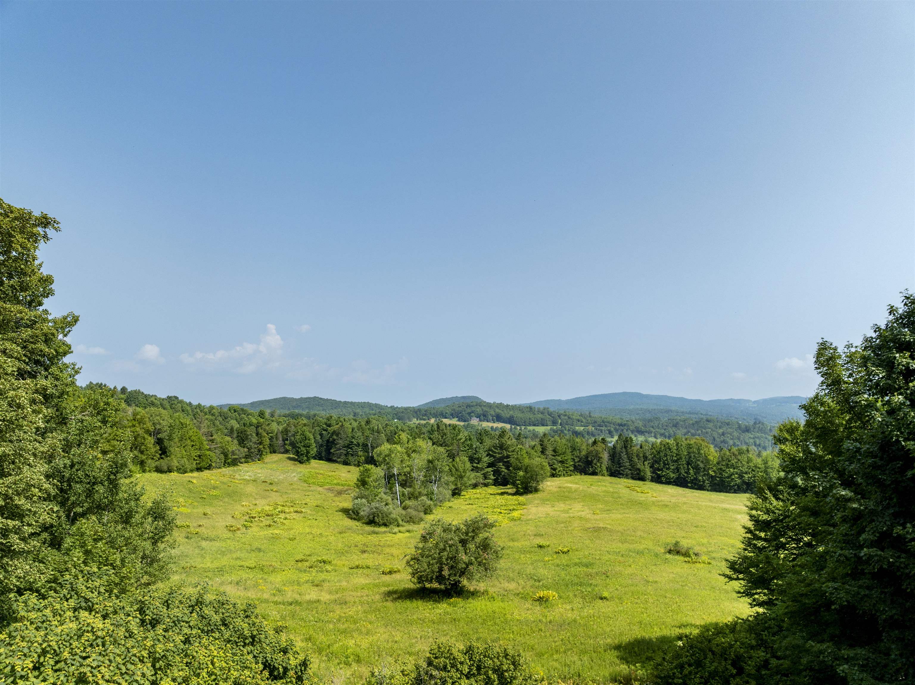
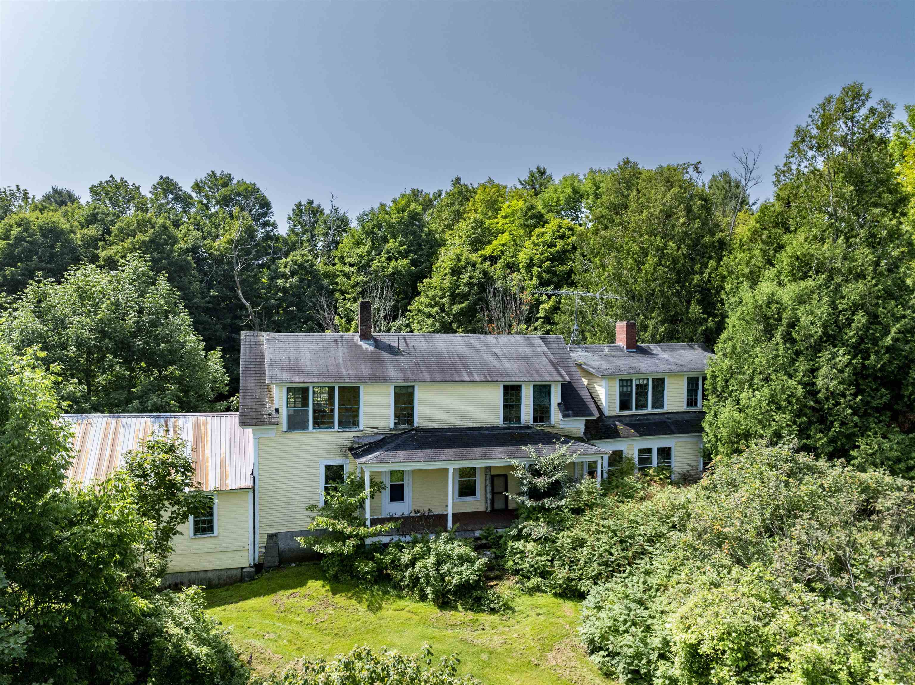
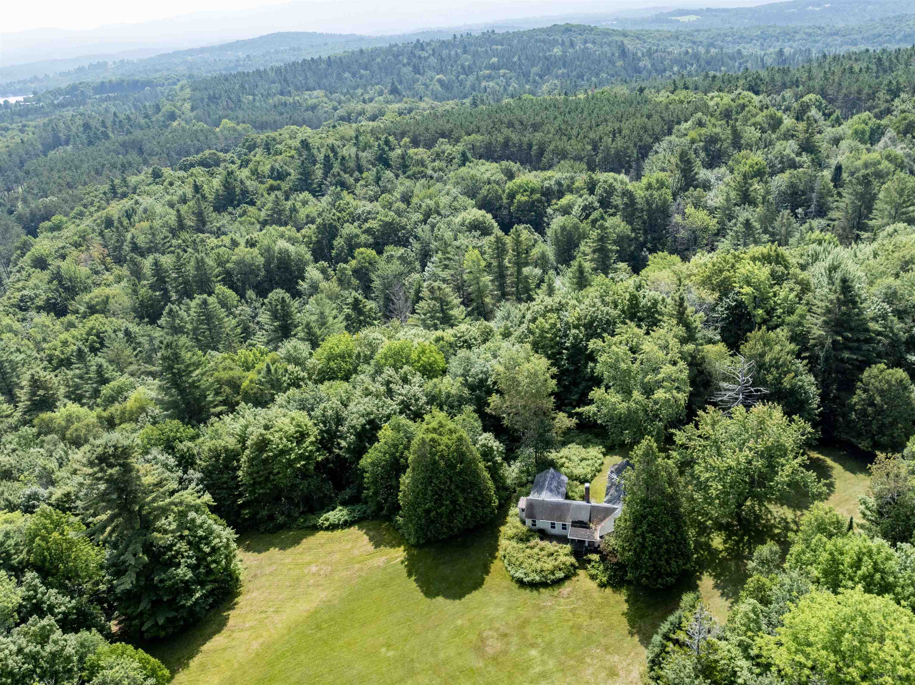
General Property Information
- Property Status:
- Active
- Price:
- $795, 000
- Assessed:
- $0
- Assessed Year:
- County:
- VT-Orleans
- Acres:
- 149.00
- Property Type:
- Single Family
- Year Built:
- 1820
- Agency/Brokerage:
- David Rowell
Peter D Watson Agency - Bedrooms:
- 5
- Total Baths:
- 3
- Sq. Ft. (Total):
- 1792
- Tax Year:
- 2025
- Taxes:
- $12, 260
- Association Fees:
A Greensboro treasure. The Edsall property, consisting of a 5 bedroom 3 bath main farmhouse and a 4 bedroom 1 bath cottage with cathedral ceilings located on 149 acres of conserved land with frontage on Cook Hill Road, Overlook Road, and Upper Edsall Road. The dwellings have been used as summer residences for generations and have been vacant for several years. Opportunities include renovation existing structures or possibly rebuilding. The main farmhouse has exposed beam ceilings throughout the 1st floor. Fireplaced living room, 2 first floor bedrooms and 3 second floor bedrooms. 2 second floor baths. and a finished cathedral ceiling study above the 2 car garage with back stairs to the kitchen. The cottage is a single story building with a center living/dining room, with kitchen, utility room, and bedroom wing to the east, and a 3 bedroom 3/4 bath wing to the west. The property sits high above Caspian Lake to the west. The land consists of 31 acres of open land including over- grown pastures and yards surrounding the two dwellings. The remainder of land is a mix of hard and soft woods. A public trail from Cook Hill Road to Overlook Road with be retained. Please see map showing trail and parking area. Wonderful possibilities await this cherished Greensboro property.
Interior Features
- # Of Stories:
- 2
- Sq. Ft. (Total):
- 1792
- Sq. Ft. (Above Ground):
- 1792
- Sq. Ft. (Below Ground):
- 0
- Sq. Ft. Unfinished:
- 259
- Rooms:
- 9
- Bedrooms:
- 5
- Baths:
- 3
- Interior Desc:
- Appliances Included:
- Flooring:
- Heating Cooling Fuel:
- Water Heater:
- Basement Desc:
- Bulkhead, Partial, Unfinished
Exterior Features
- Style of Residence:
- Farmhouse
- House Color:
- Yellow
- Time Share:
- No
- Resort:
- Exterior Desc:
- Exterior Details:
- Amenities/Services:
- Land Desc.:
- Conserved Land, Country Setting, Deed Restricted, Field/Pasture, Sloping, View, Wooded
- Suitable Land Usage:
- Roof Desc.:
- Shingle
- Driveway Desc.:
- Dirt, Gravel
- Foundation Desc.:
- Stone
- Sewer Desc.:
- Unknown
- Garage/Parking:
- Yes
- Garage Spaces:
- 2
- Road Frontage:
- 3600
Other Information
- List Date:
- 2025-11-18
- Last Updated:


