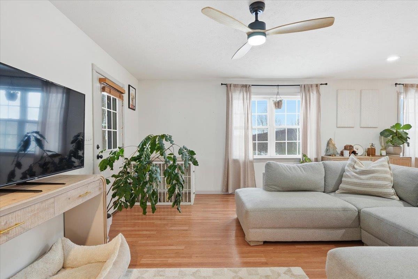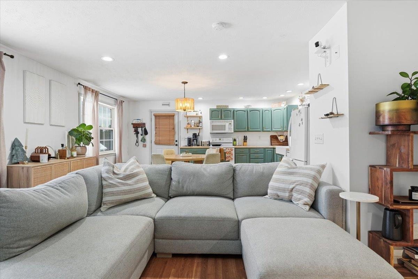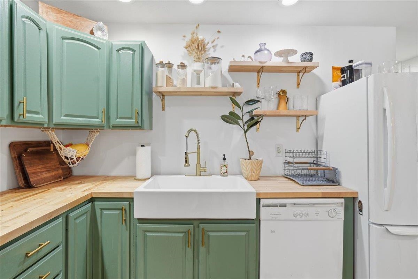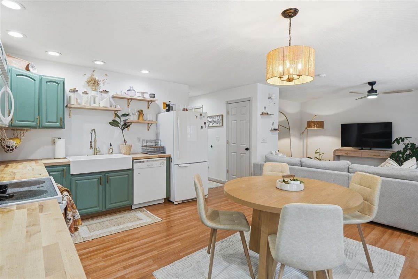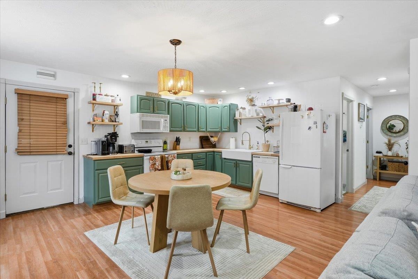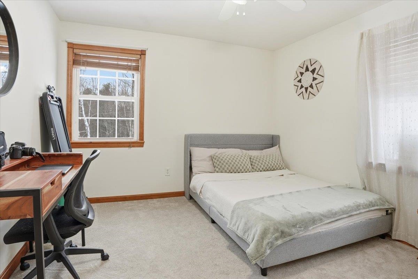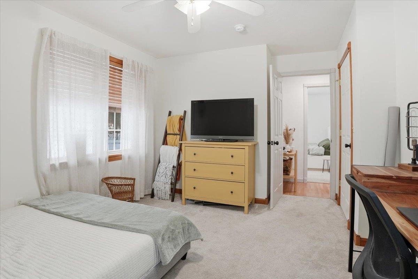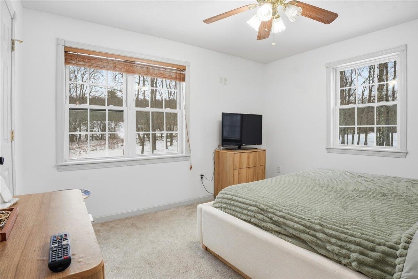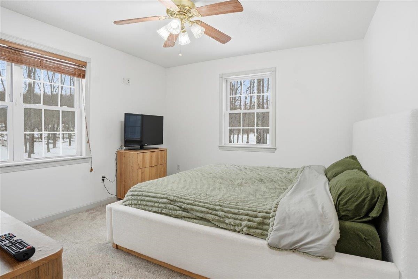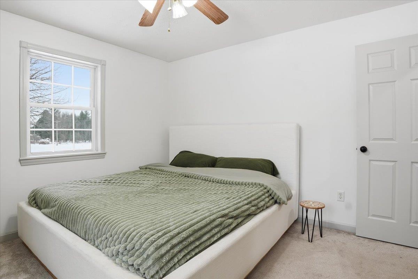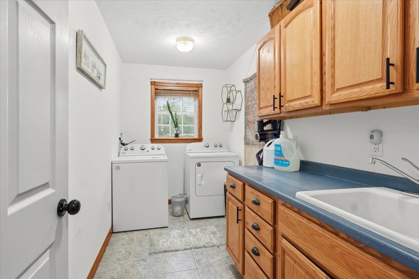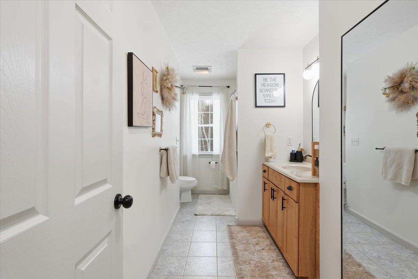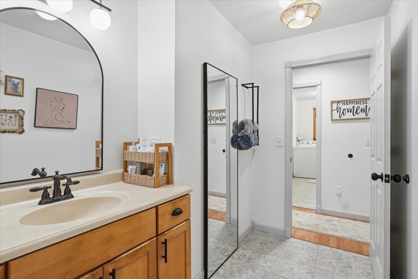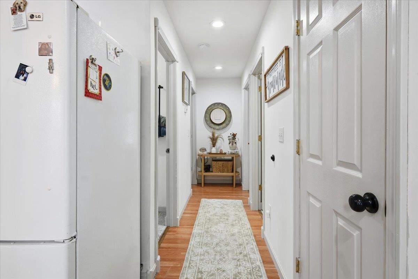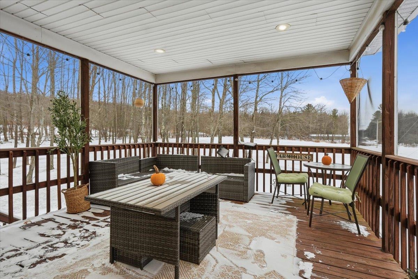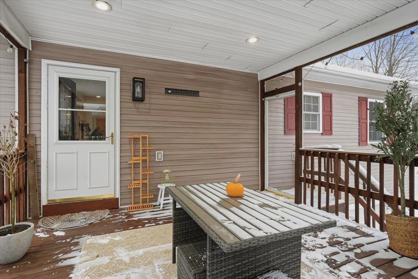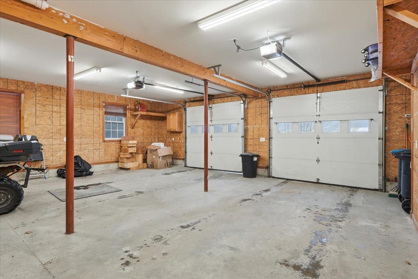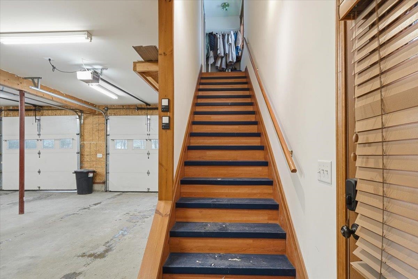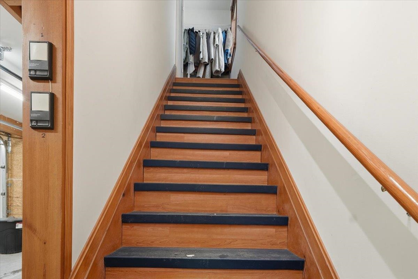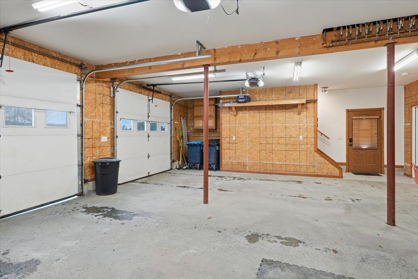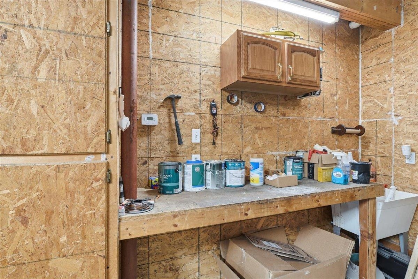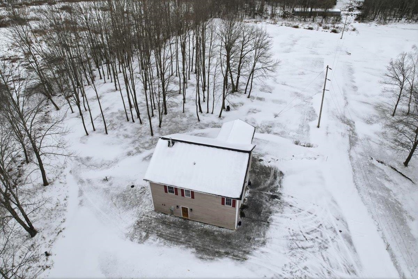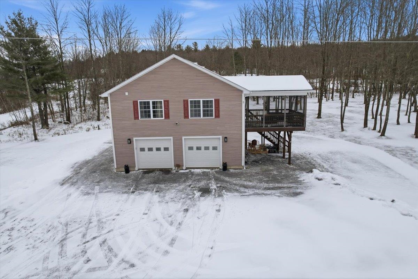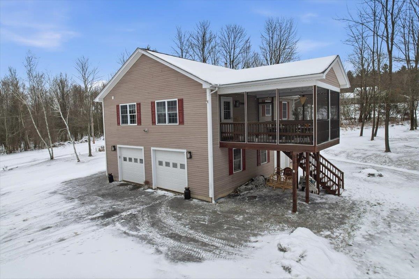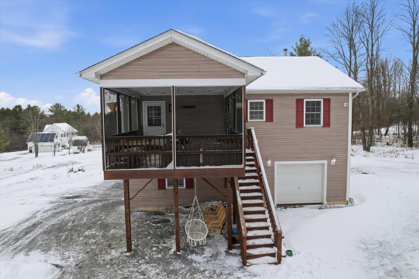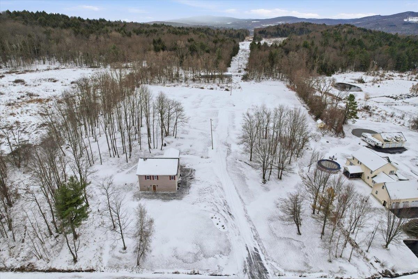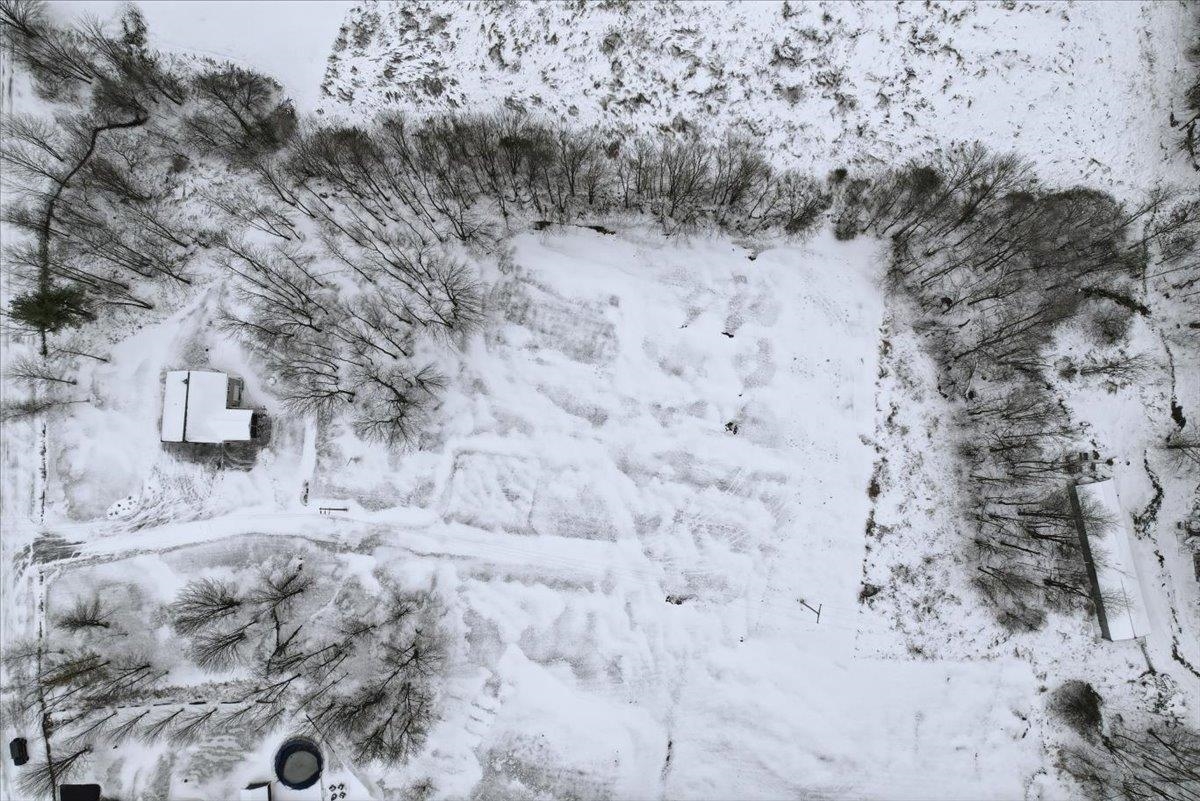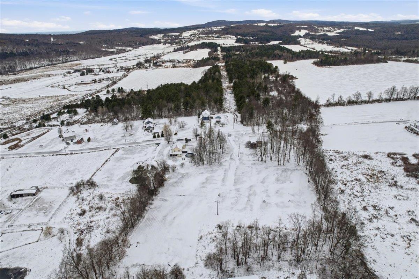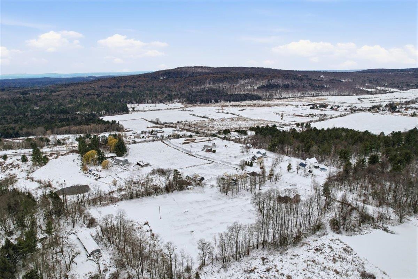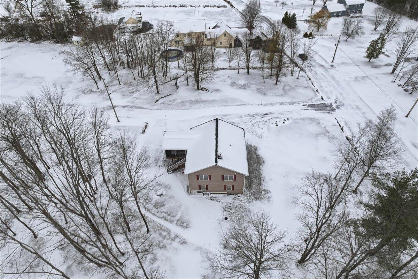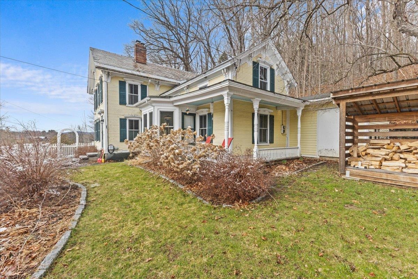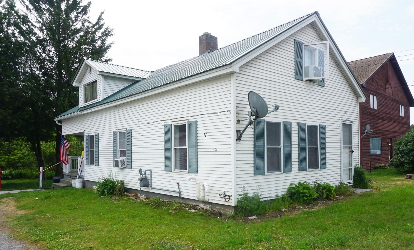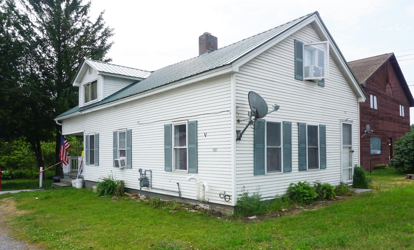1 of 38



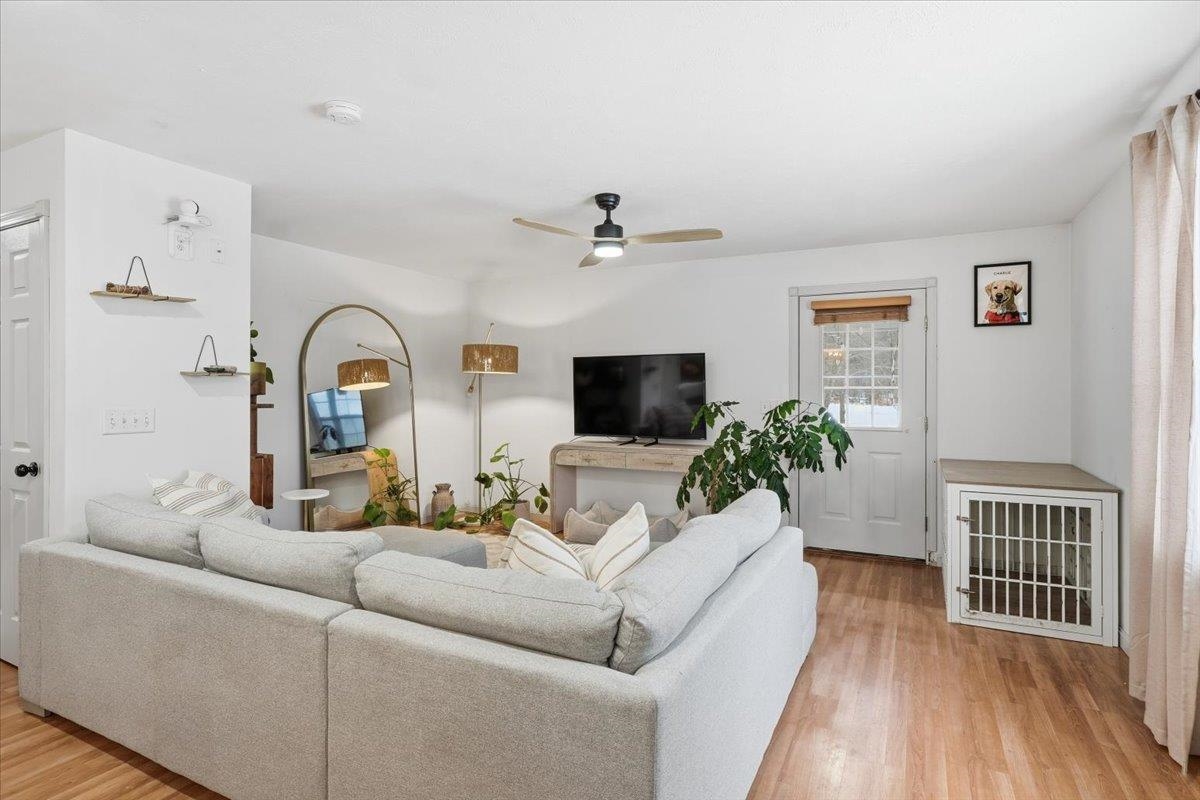
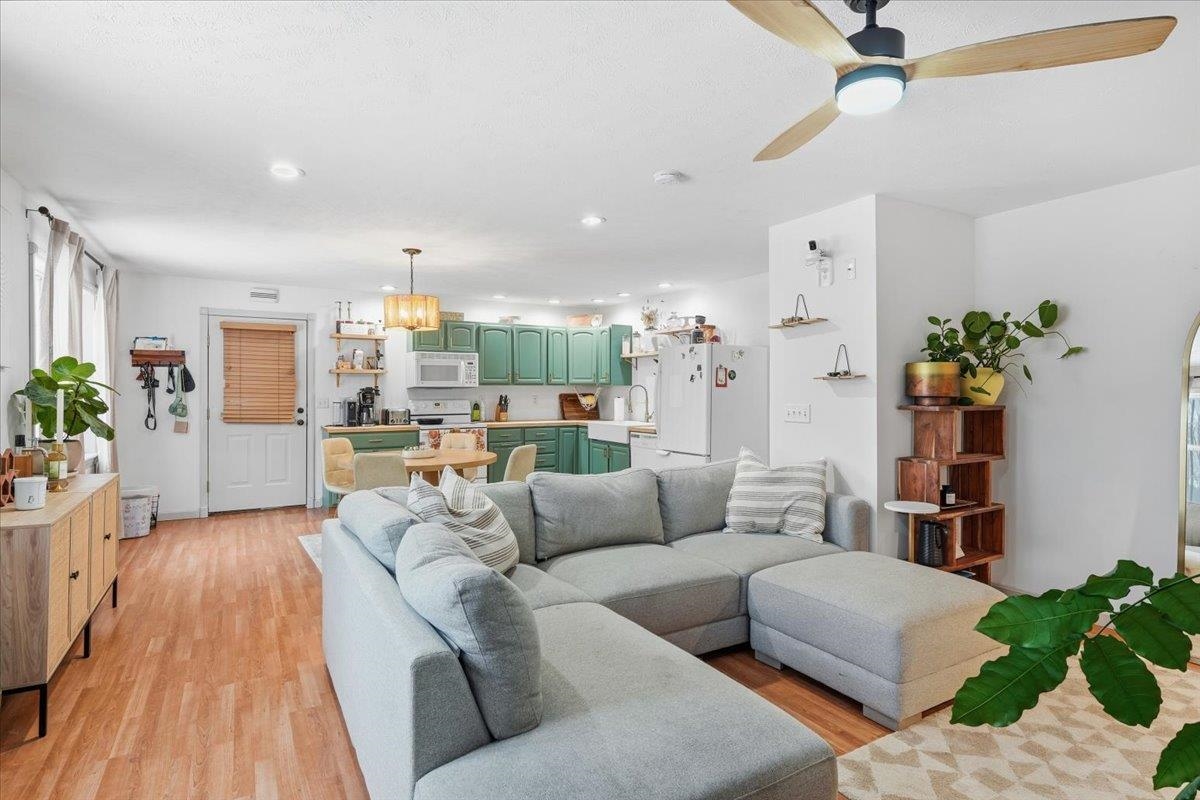
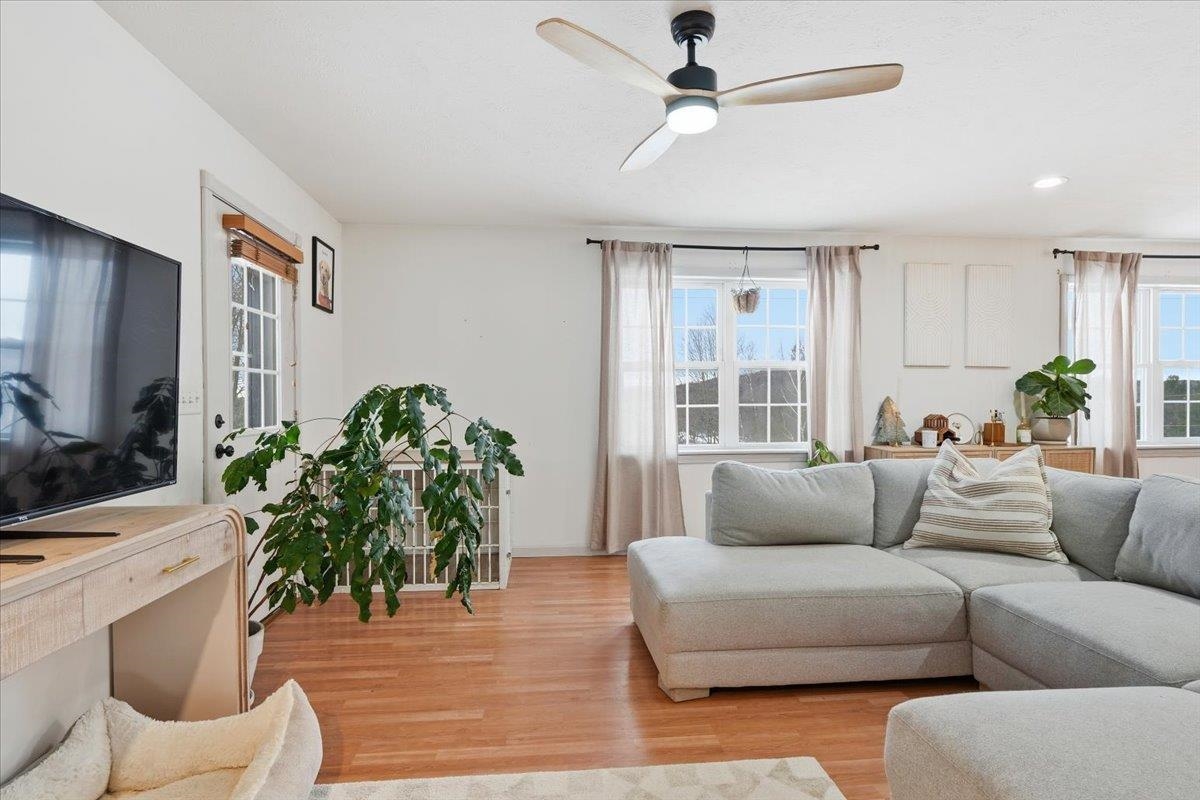
General Property Information
- Property Status:
- Active
- Price:
- $425, 000
- Assessed:
- $289, 600
- Assessed Year:
- County:
- VT-Franklin
- Acres:
- 3.03
- Property Type:
- Single Family
- Year Built:
- 2005
- Agency/Brokerage:
- Kassian Prior
KW Vermont - Bedrooms:
- 2
- Total Baths:
- 1
- Sq. Ft. (Total):
- 1152
- Tax Year:
- 2026
- Taxes:
- $5, 798
- Association Fees:
Set on more than 3 acres of open and wooded land, this cozy 2-bedroom, 1-bath home offers comfort, privacy, and flexibility. A brand-new roof installed in 2024 adds peace of mind. Located in a quiet neighborhood surrounded by quality homes and open natural surroundings, it offers a peaceful country feel while still being part of a welcoming community. A standout feature is the expansive lower-level garage with radiant heat and three overhead doors—perfect for multiple vehicles, equipment, hobbies, or future finished space. Whether you need room for storage, recreational gear, or workshop needs, the layout supports it. Upstairs, the bright main level features an open and inviting living area with engineered hardwood flooring throughout and soft carpeting on the stairs and bedrooms. The eat-in kitchen includes a farmhouse sink, plenty of cabinetry, and space for a full dining setup, making everyday living functional and welcoming. Step outside to the screened porch overlooking the deep, private backyard—ideal for relaxing with morning coffee or unwinding in the evening. With acreage to explore or expand on, thoughtful updates, and a versatile layout, this home is a rare opportunity to enjoy Vermont living with room to grow and make it your own.
Interior Features
- # Of Stories:
- 1
- Sq. Ft. (Total):
- 1152
- Sq. Ft. (Above Ground):
- 1152
- Sq. Ft. (Below Ground):
- 0
- Sq. Ft. Unfinished:
- 1152
- Rooms:
- 4
- Bedrooms:
- 2
- Baths:
- 1
- Interior Desc:
- Ceiling Fan
- Appliances Included:
- Dishwasher, Dryer, Freezer, Microwave, Refrigerator, Washer, Domestic Water Heater
- Flooring:
- Carpet, Laminate, Tile
- Heating Cooling Fuel:
- Water Heater:
- Basement Desc:
- Concrete Floor, Interior Stairs, Unfinished, Walkout
Exterior Features
- Style of Residence:
- Other
- House Color:
- Time Share:
- No
- Resort:
- No
- Exterior Desc:
- Exterior Details:
- Screened Porch
- Amenities/Services:
- Land Desc.:
- Country Setting, Level, Open, Subdivision, Wooded
- Suitable Land Usage:
- Roof Desc.:
- Asphalt Shingle
- Driveway Desc.:
- Gravel
- Foundation Desc.:
- Poured Concrete
- Sewer Desc.:
- Mound Leach Field, On-Site Septic Exists, Private
- Garage/Parking:
- Yes
- Garage Spaces:
- 2
- Road Frontage:
- 0
Other Information
- List Date:
- 2025-11-19
- Last Updated:


