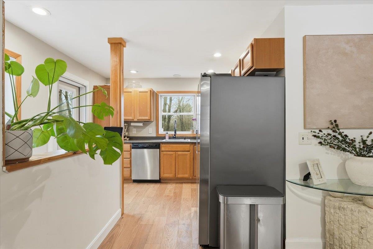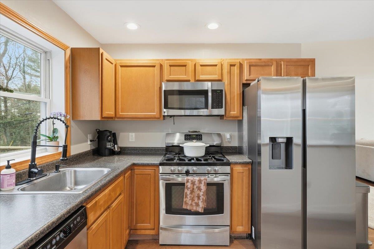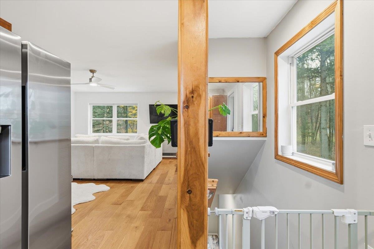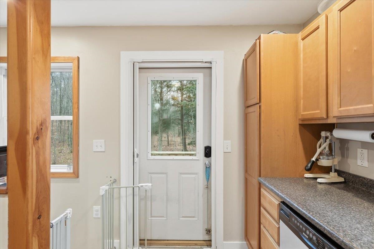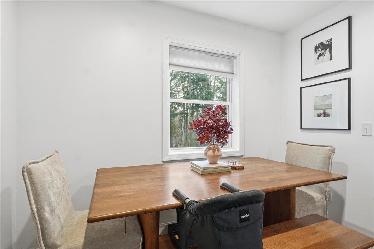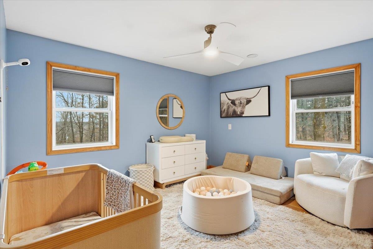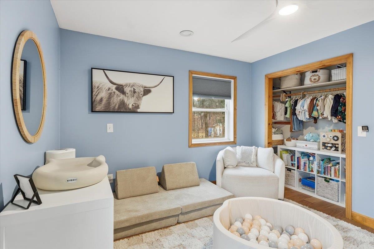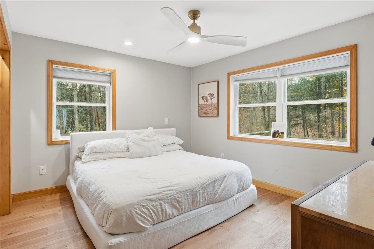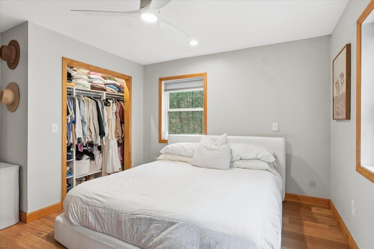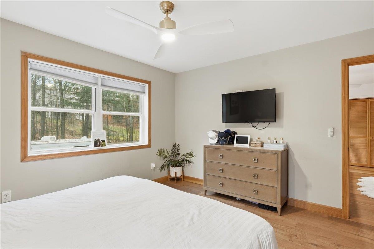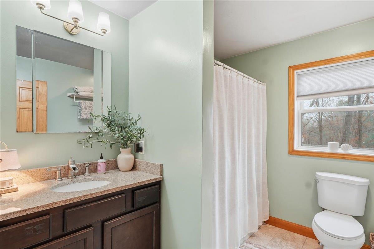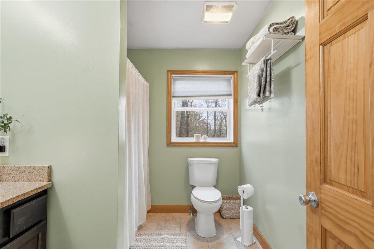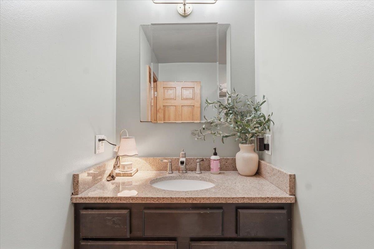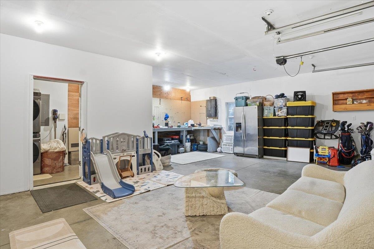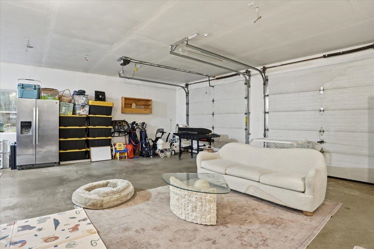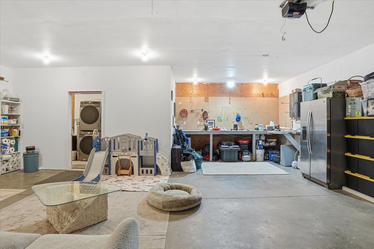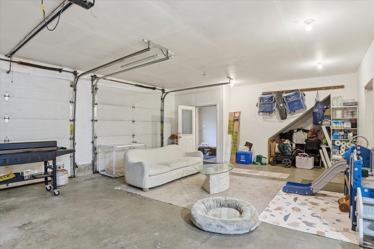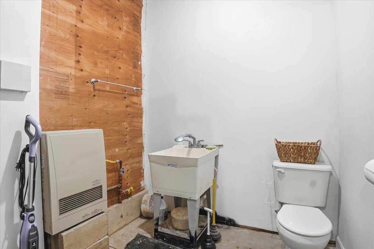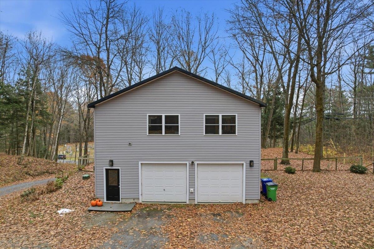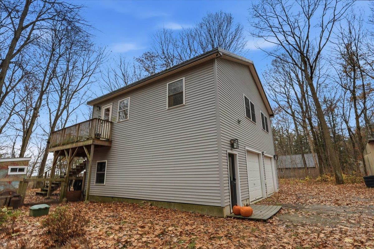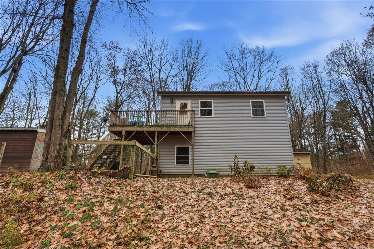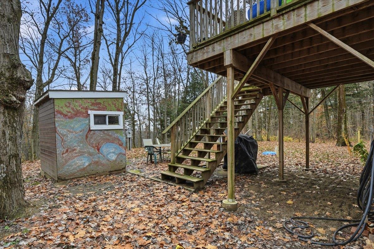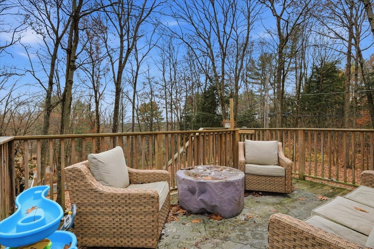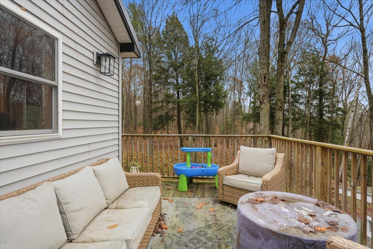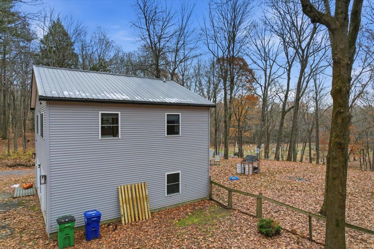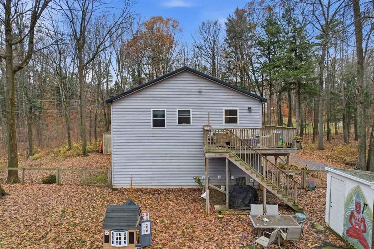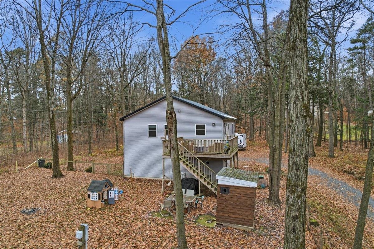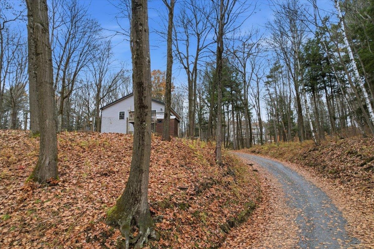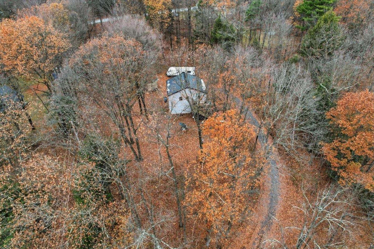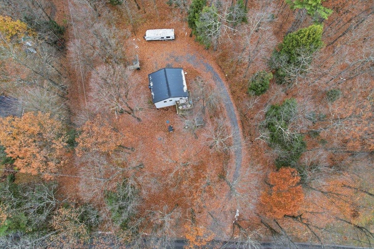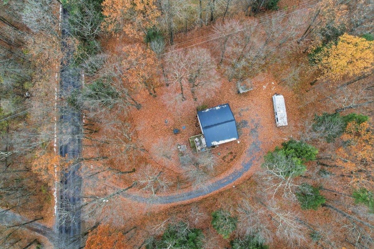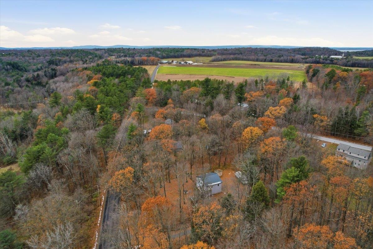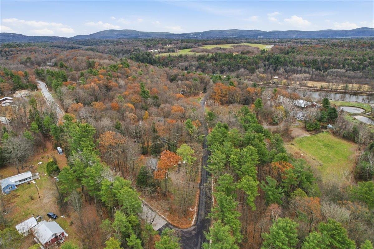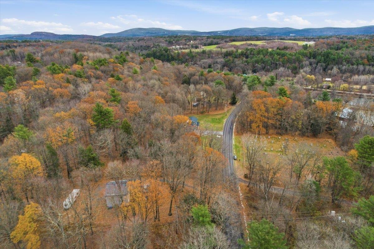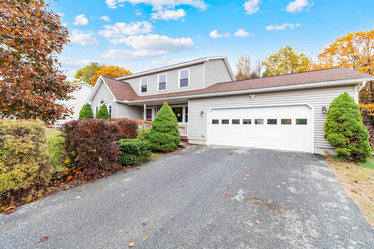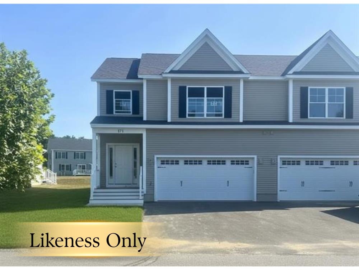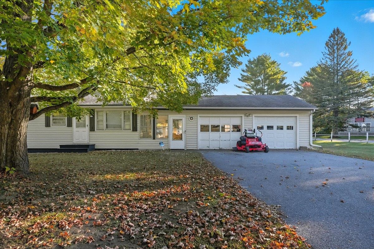1 of 40
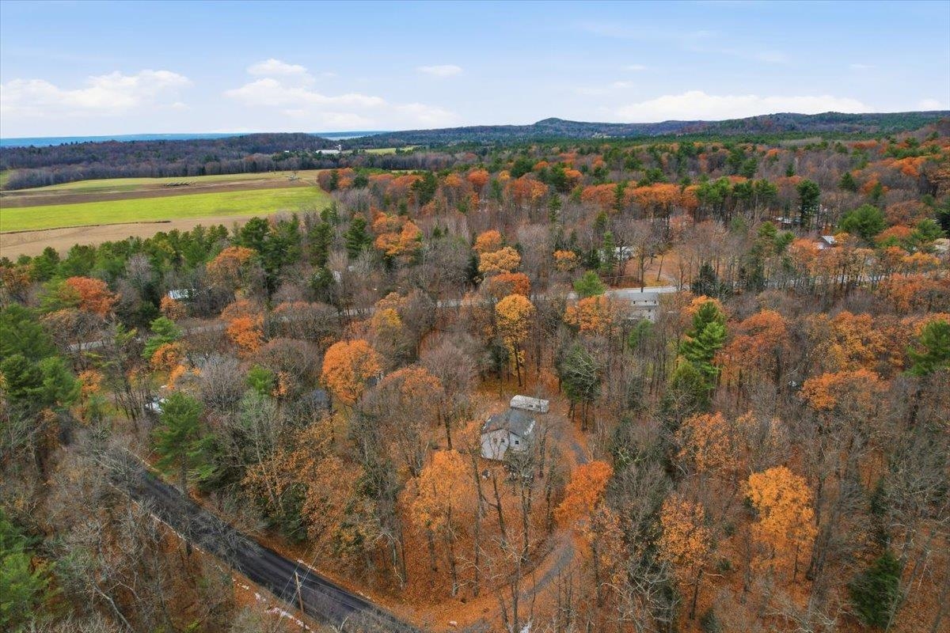
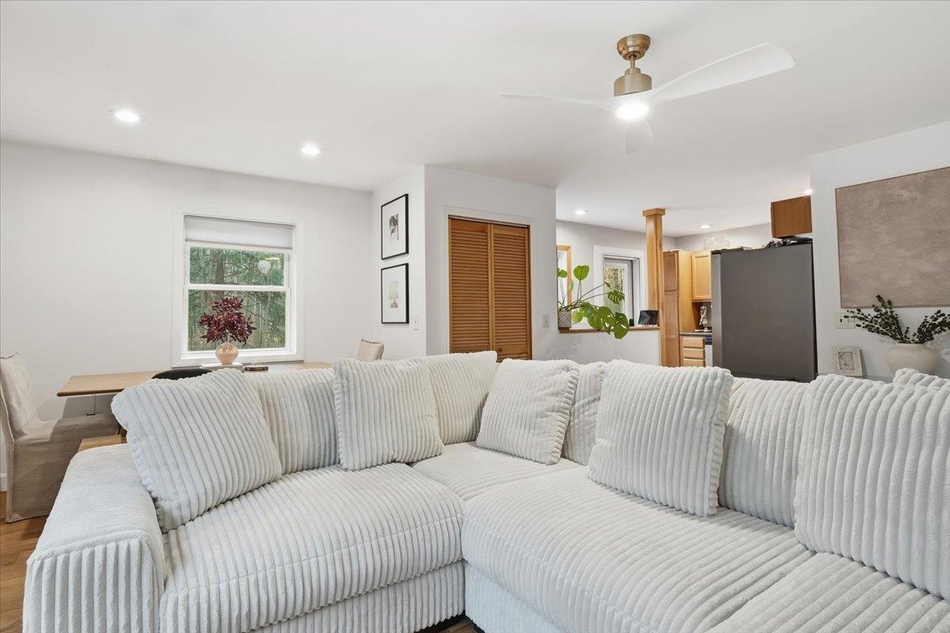
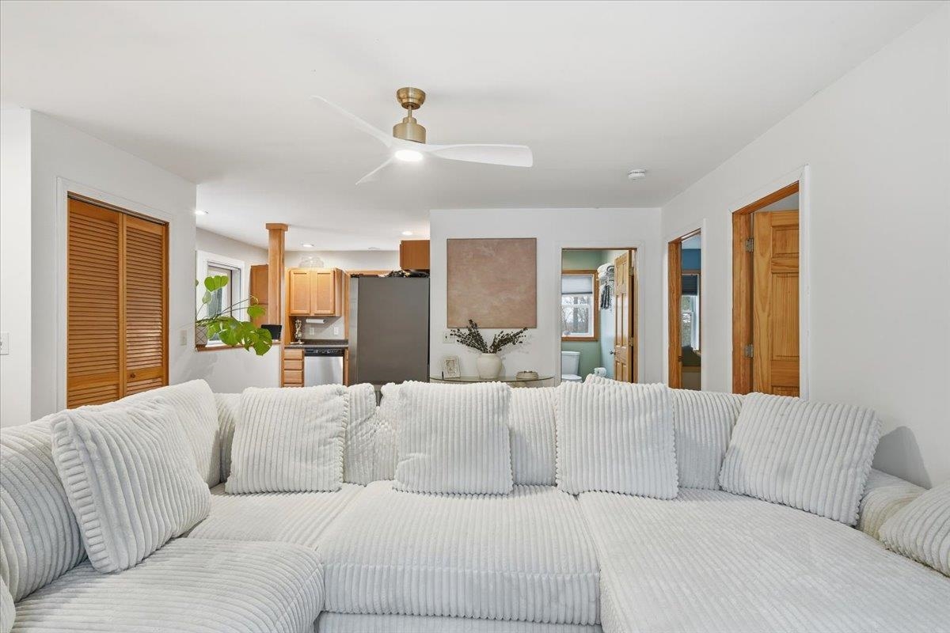
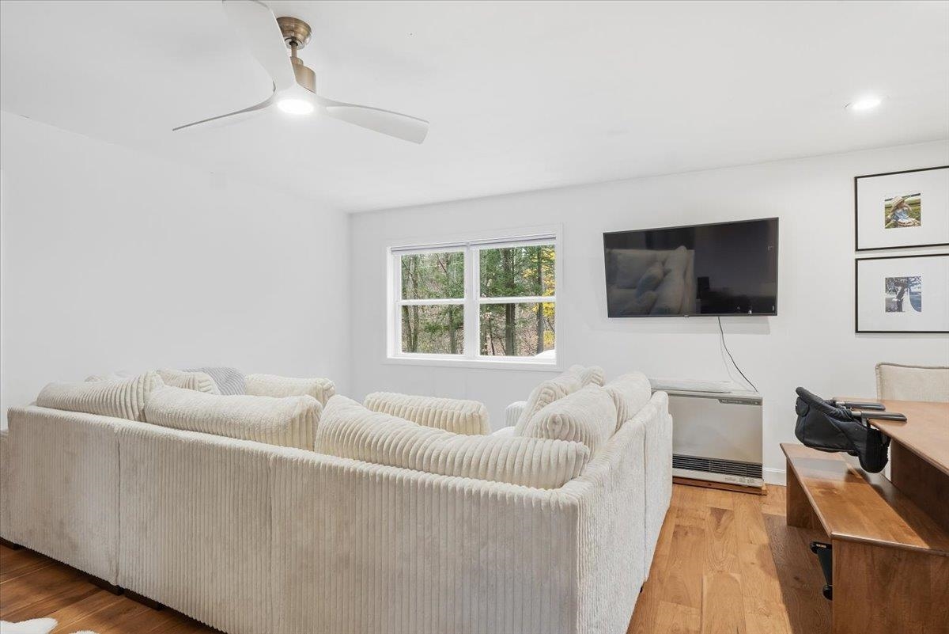
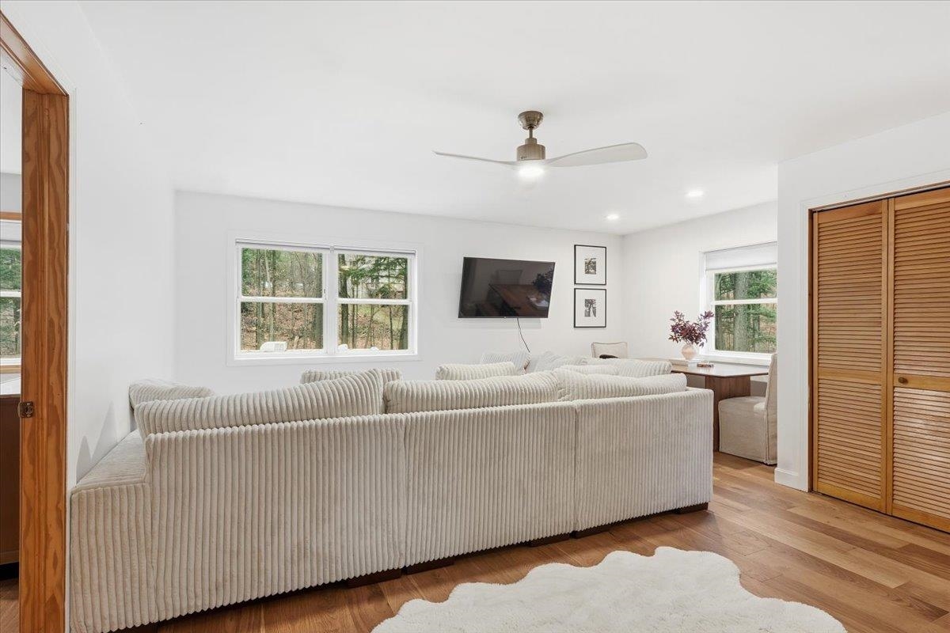
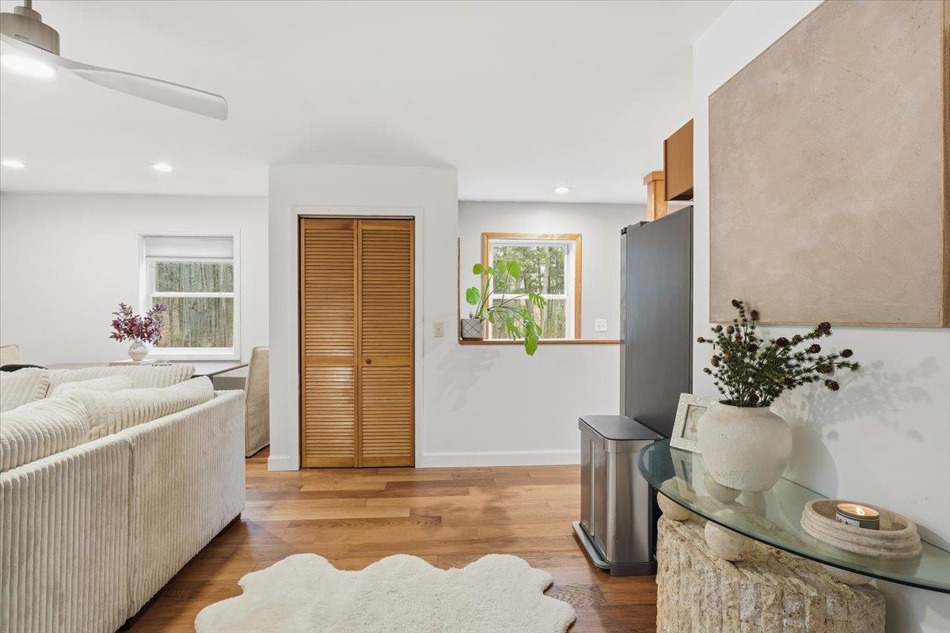
General Property Information
- Property Status:
- Active
- Price:
- $420, 000
- Assessed:
- $234, 800
- Assessed Year:
- 2025
- County:
- VT-Chittenden
- Acres:
- 0.46
- Property Type:
- Single Family
- Year Built:
- 2014
- Agency/Brokerage:
- Kassian Prior
KW Vermont - Bedrooms:
- 2
- Total Baths:
- 2
- Sq. Ft. (Total):
- 1232
- Tax Year:
- 2025
- Taxes:
- $4, 128
- Association Fees:
Discover comfort, convenience, and privacy in this beautifully maintained 2-bedroom, 1.5-bath home tucked away in a peaceful Milton setting. Thoughtfully cared for, this home offers a warm and welcoming layout w/ a spacious living area perfect for relaxing gatherings. The updated kitchen features sleek stainless steel appliances, ample cabinet storage, and direct access to the main living space, w/ engineered hardwood flooring throughout upstairs + carpet on stairs. One of the standout features of this property is the home’s design—situated above an expansive 2-car garage, offering incredible versatility. Whether you’re looking for a workshop, hobby room, gym space, add'l storage, or future finished area, this lower level ensures endless possibilities to tailor to your needs. Outside, the property sits on just under a 1/2 acre of wooded land, providing privacy while still being conveniently close to town amenities. There’s plenty of parking, room for gardens or outdoor play + space to enjoy the quieter pace of Vermont living. The spacious deck overlooks the private, fenced in, backyard + trees, offering the perfect spot for grilling, morning coffee, or evening unwinding. This home has everything you need, along w/ a ~11 year old roof, a regularly serviced septic, heating and water softener system. Whether you’re just starting out, downsizing, or looking for a place with flexibility + character, this Milton home offers a wonderful blend of comfort, function, and potential.
Interior Features
- # Of Stories:
- 1
- Sq. Ft. (Total):
- 1232
- Sq. Ft. (Above Ground):
- 896
- Sq. Ft. (Below Ground):
- 336
- Sq. Ft. Unfinished:
- 560
- Rooms:
- 4
- Bedrooms:
- 2
- Baths:
- 2
- Interior Desc:
- Appliances Included:
- Dishwasher, Dryer, Microwave, Refrigerator, Washer, Gas Stove
- Flooring:
- Heating Cooling Fuel:
- Water Heater:
- Basement Desc:
- Concrete Floor
Exterior Features
- Style of Residence:
- Other
- House Color:
- Time Share:
- No
- Resort:
- Exterior Desc:
- Exterior Details:
- Dog Fence, Partial Fence
- Amenities/Services:
- Land Desc.:
- Level
- Suitable Land Usage:
- Roof Desc.:
- Metal
- Driveway Desc.:
- Gravel
- Foundation Desc.:
- Concrete
- Sewer Desc.:
- Septic
- Garage/Parking:
- Yes
- Garage Spaces:
- 2
- Road Frontage:
- 60
Other Information
- List Date:
- 2025-11-19
- Last Updated:


