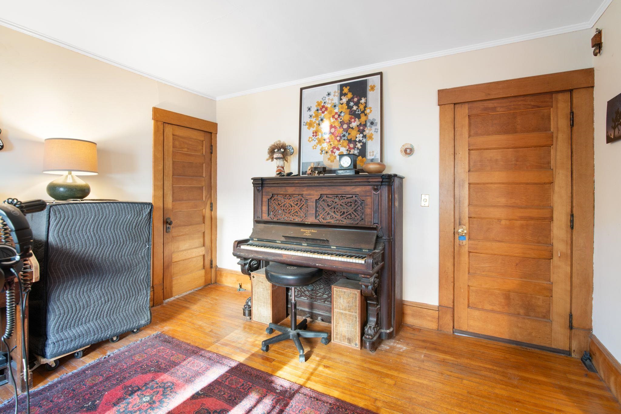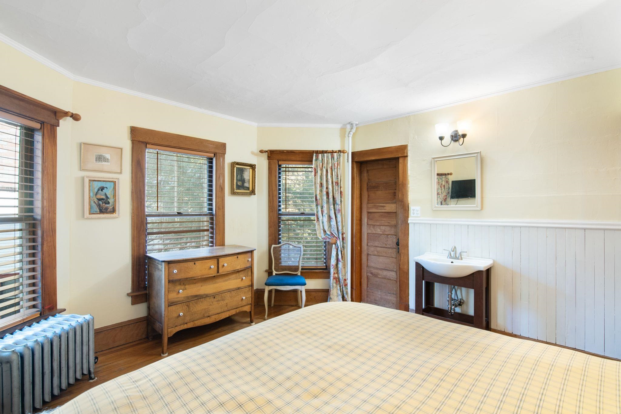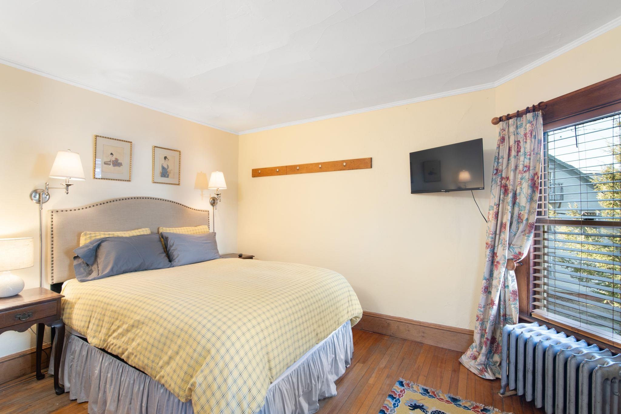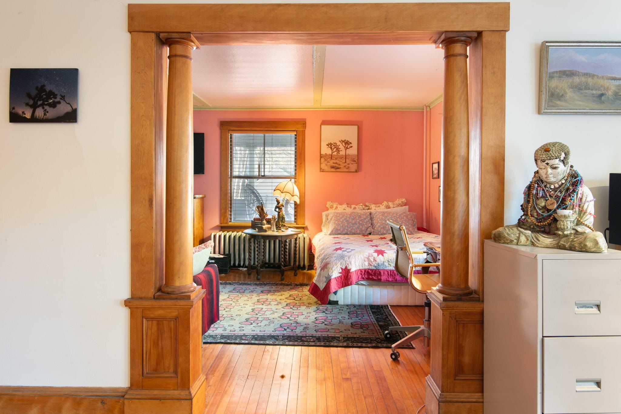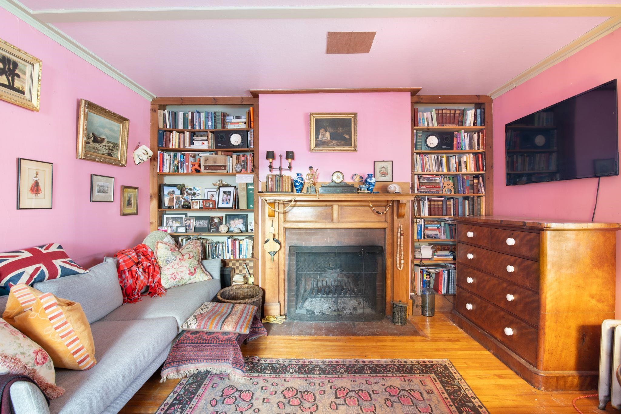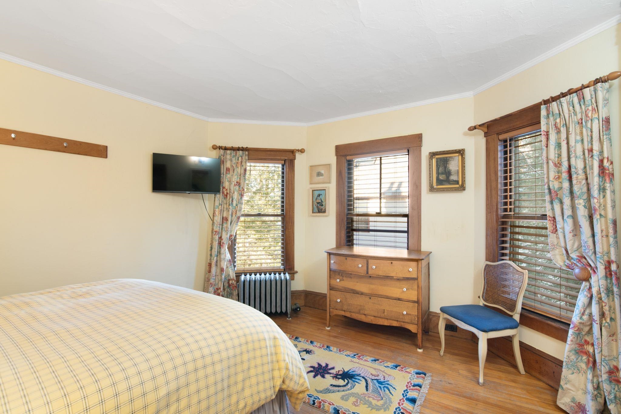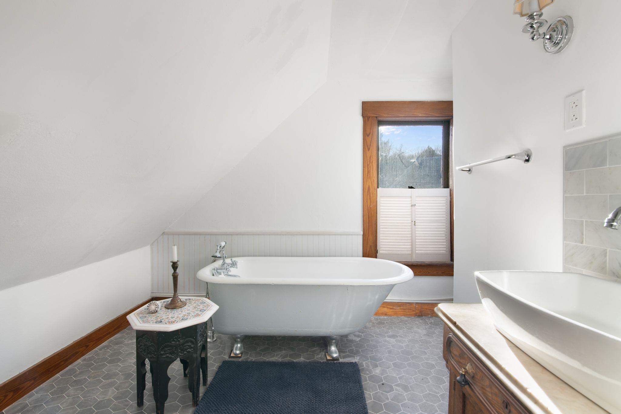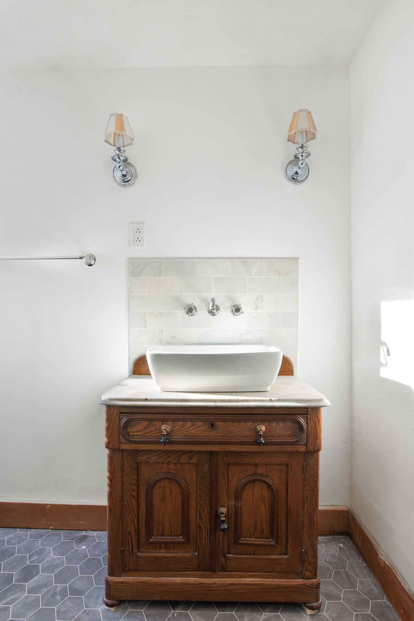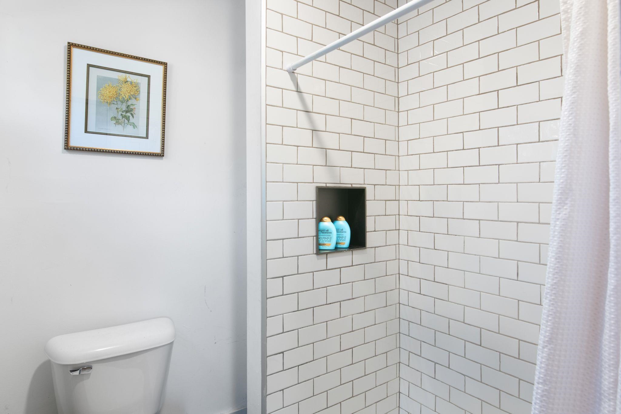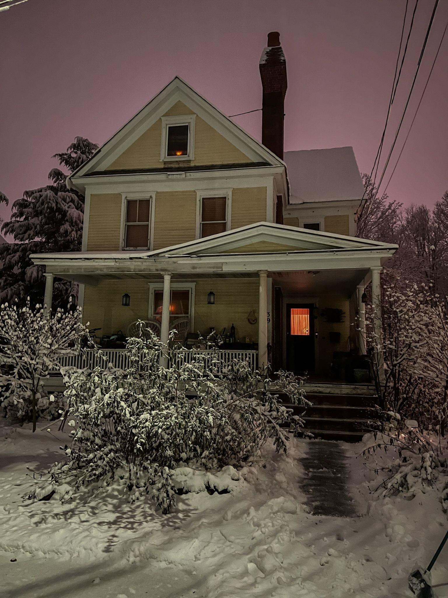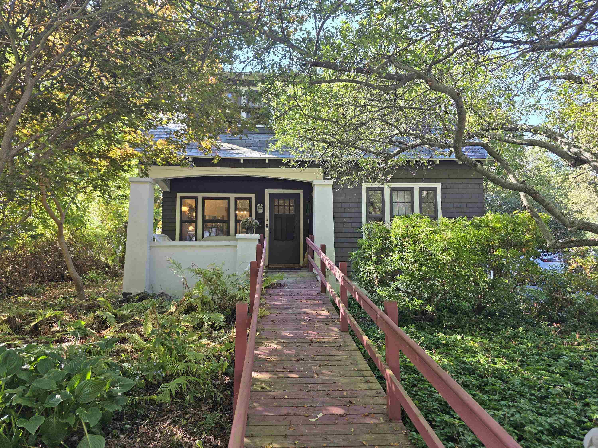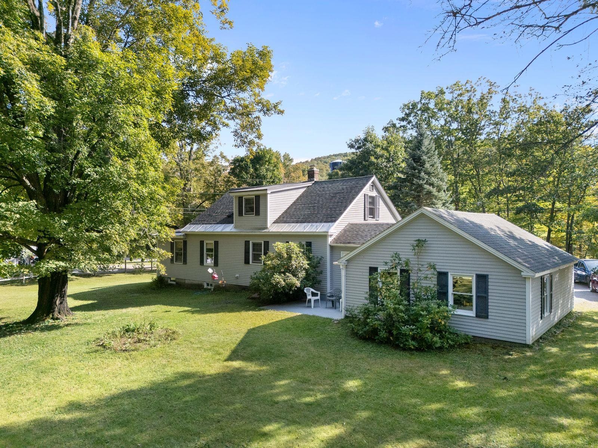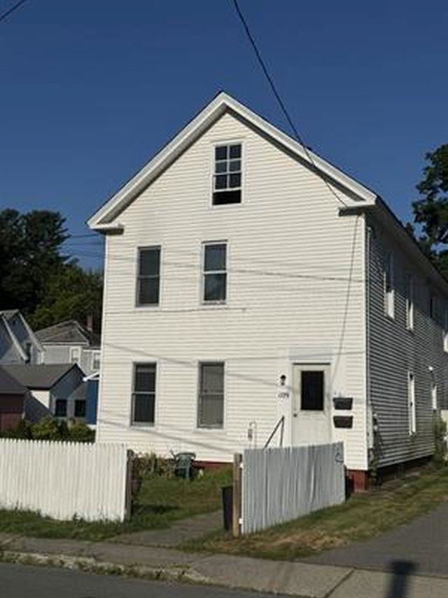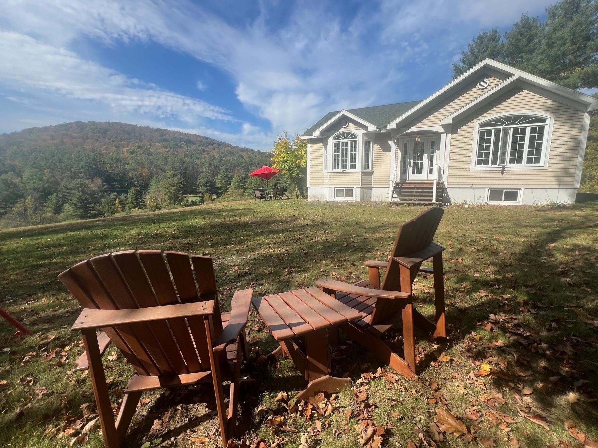1 of 22
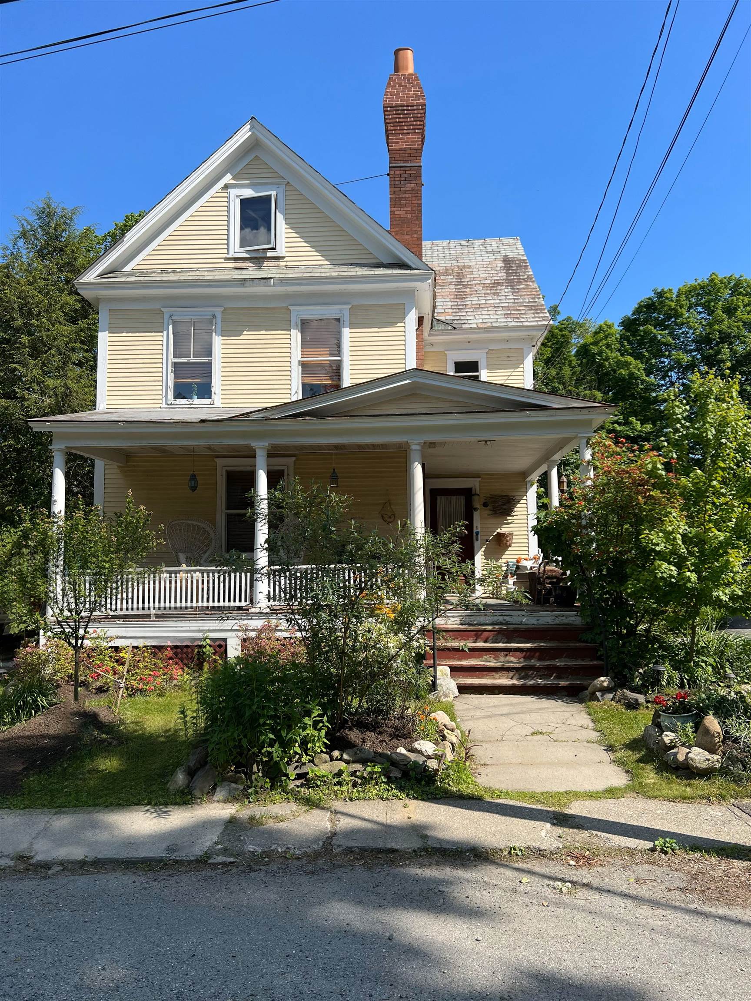
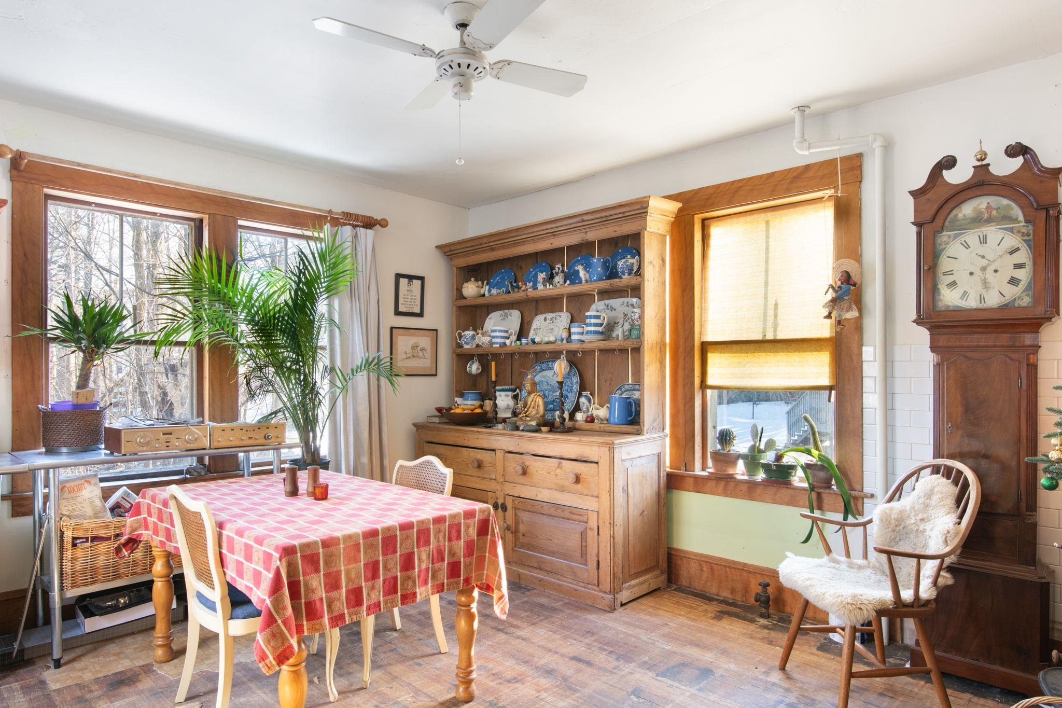
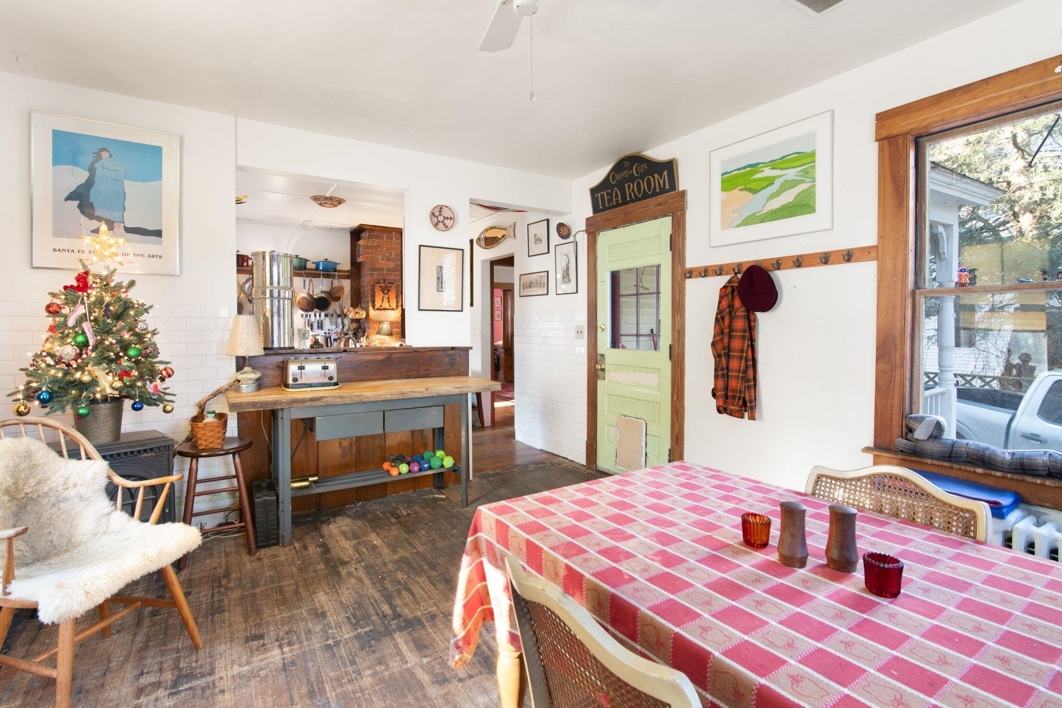
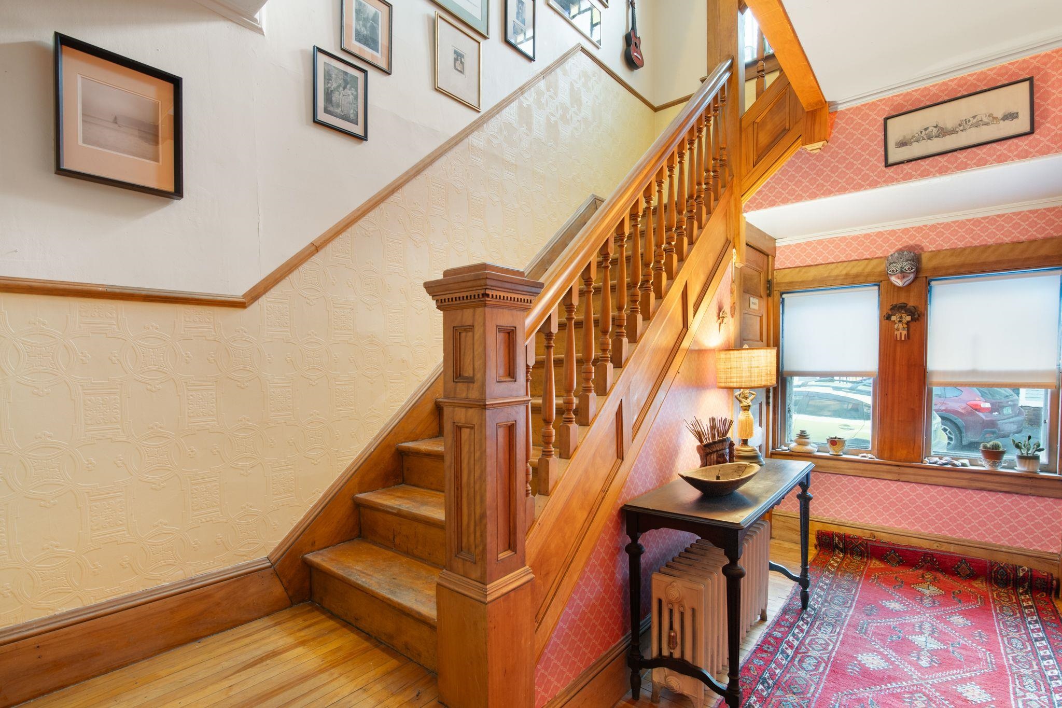
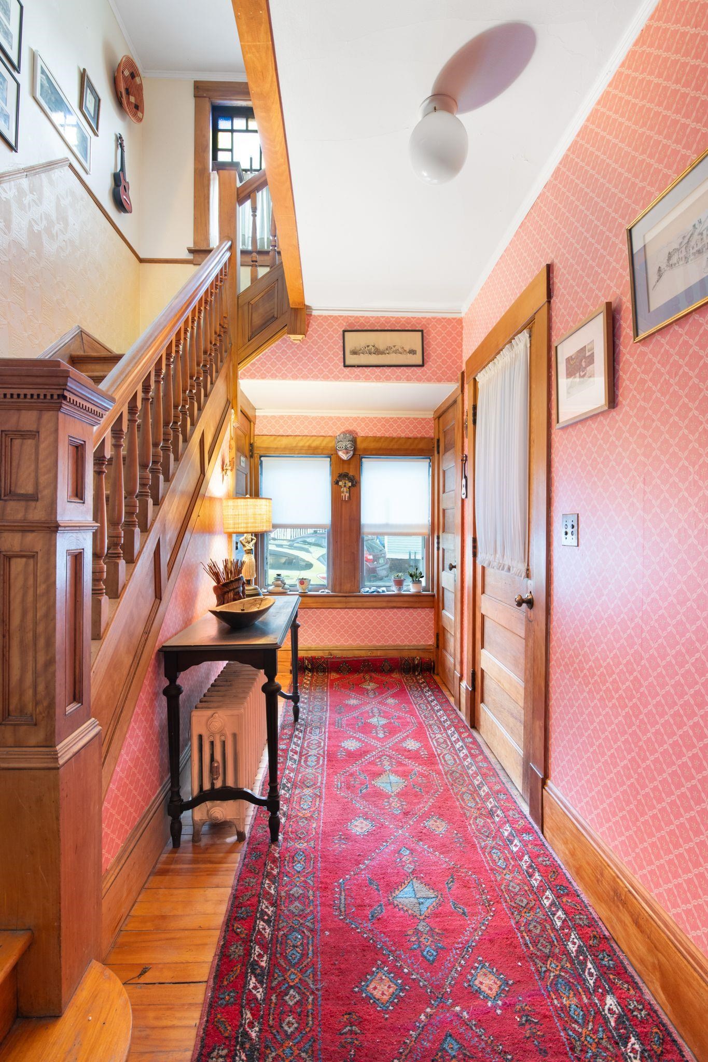

General Property Information
- Property Status:
- Active
- Price:
- $395, 000
- Assessed:
- $0
- Assessed Year:
- County:
- VT-Windham
- Acres:
- 0.09
- Property Type:
- Single Family
- Year Built:
- 1906
- Agency/Brokerage:
- Christine Lewis
Brattleboro Area Realty - Bedrooms:
- 4
- Total Baths:
- 4
- Sq. Ft. (Total):
- 2182
- Tax Year:
- 2025
- Taxes:
- $7, 565
- Association Fees:
Take a moment to admire this charming Victorian townhouse, nestled on a quiet one-way street. Delightfully landscaped and renovated, the owner has taken care to modernize (heating system, wiring, plumbing, roof, bathrooms, etc.) without compromising the character & charm we all love. Beautiful maple woodwork and lofty ceilings add to the lovely turn-of-the-century details. With three separate flexible levels that can either connect as a traditional one family home or be used separately, the options with this property are endless. Live on the first floor, enjoy a real fireplace and continue the proven Airbnb business of renting the second and third floors, and live for free. (If this is attractive to you, income figures are available.) Or, use it as a single family home, using the third floor level for an au pair, live-in help, or for a teenager hang level. Owner has explored changing zoning to a three family, and converting to three apartments. A short distance to downtown, to the hikes on the Retreat Trails, to pass time with a book at the Library, or to leave your car at home and take a ride on the MOOVER bus! So much to say about this property...only a look will say it all!
Interior Features
- # Of Stories:
- 2.5
- Sq. Ft. (Total):
- 2182
- Sq. Ft. (Above Ground):
- 2182
- Sq. Ft. (Below Ground):
- 0
- Sq. Ft. Unfinished:
- 970
- Rooms:
- 12
- Bedrooms:
- 4
- Baths:
- 4
- Interior Desc:
- Blinds, Ceiling Fan, Dining Area, Draperies, Wood Fireplace, 1 Fireplace, In-Law Suite, Kitchen/Dining, Kitchen/Family, Laundry Hook-ups, Natural Light, Soaking Tub, Indoor Storage, Window Treatment, 1st Floor Laundry, 2nd Floor Laundry, Basement Laundry, Smart Thermostat
- Appliances Included:
- Dryer, Mini Fridge, Refrigerator, Washer, Electric Water Heater, Owned Water Heater, Water Heater
- Flooring:
- Vinyl, Wood
- Heating Cooling Fuel:
- Water Heater:
- Basement Desc:
- Concrete Floor, Full, Interior Stairs, Storage Space, Unfinished, Exterior Access
Exterior Features
- Style of Residence:
- Antique, Historic Vintage, Victorian
- House Color:
- cream
- Time Share:
- No
- Resort:
- Exterior Desc:
- Exterior Details:
- Natural Shade, Covered Porch
- Amenities/Services:
- Land Desc.:
- City Lot, Landscaped, Level, Open, Sidewalks, Street Lights, Trail/Near Trail, In Town, Near Country Club, Near Golf Course, Near Paths, Near Shopping, Near Skiing, Neighborhood, Near Public Transportatn, Near Railroad, Near Hospital
- Suitable Land Usage:
- Roof Desc.:
- Asphalt Shingle, Slate
- Driveway Desc.:
- Dirt
- Foundation Desc.:
- Brick, Stone
- Sewer Desc.:
- Public
- Garage/Parking:
- No
- Garage Spaces:
- 0
- Road Frontage:
- 50
Other Information
- List Date:
- 2025-11-20
- Last Updated:



