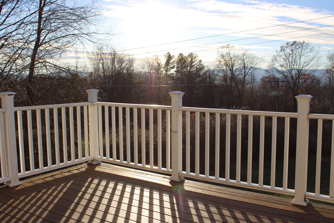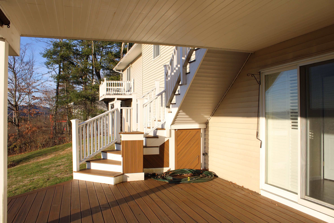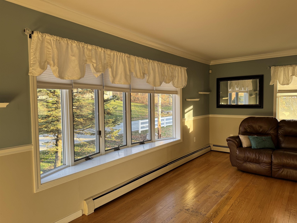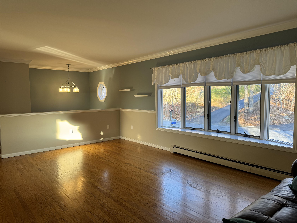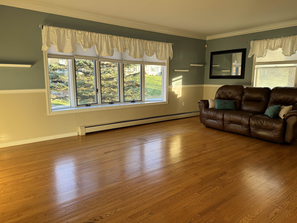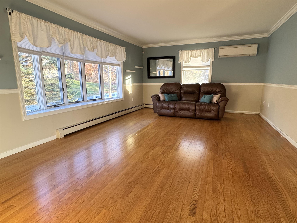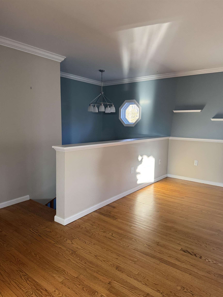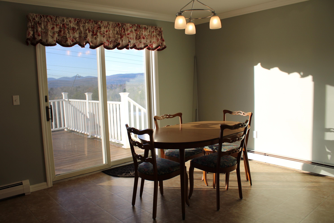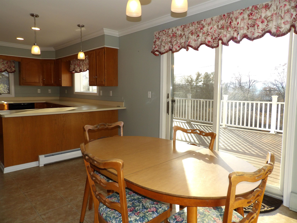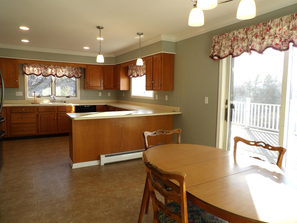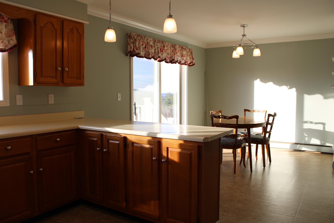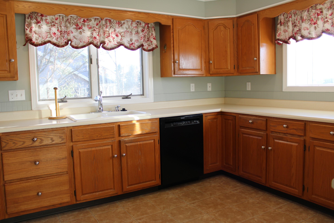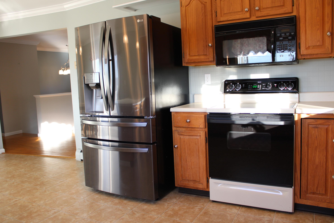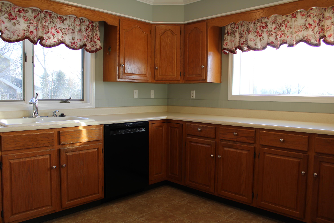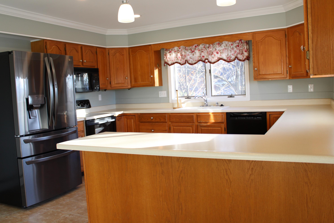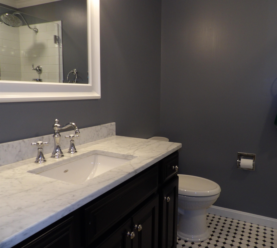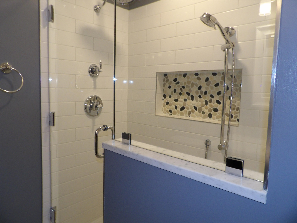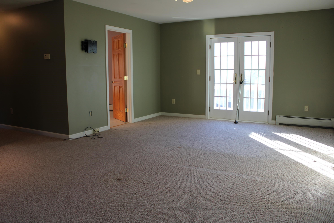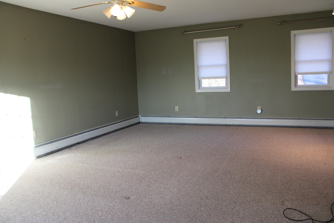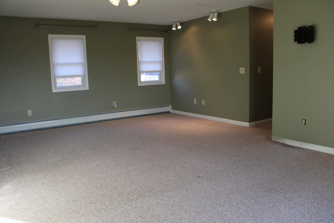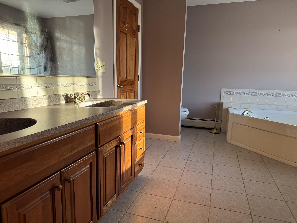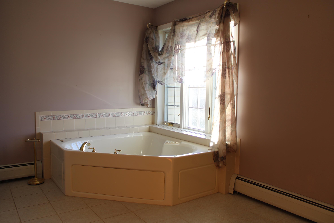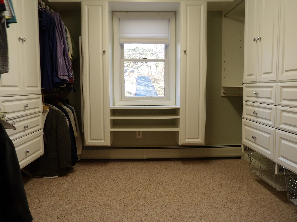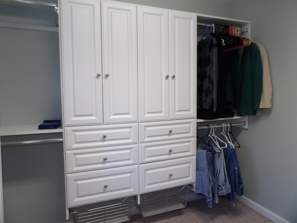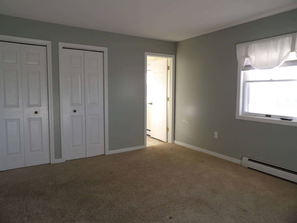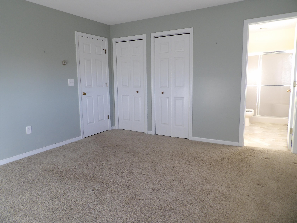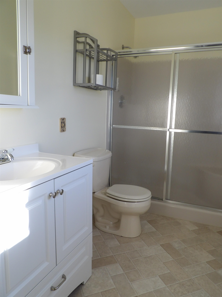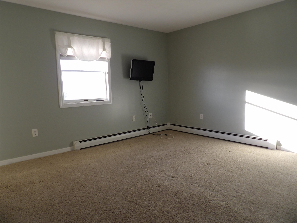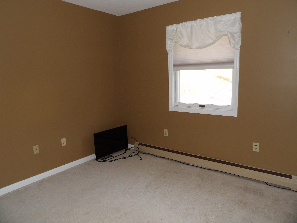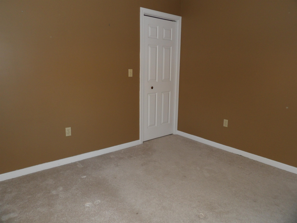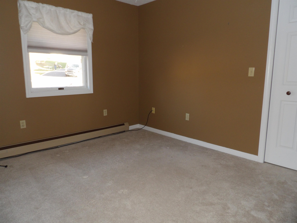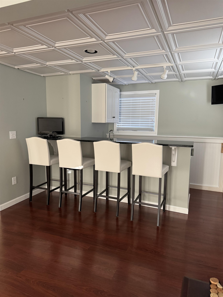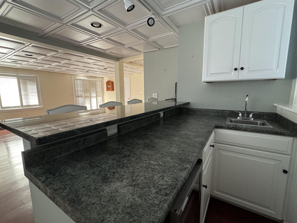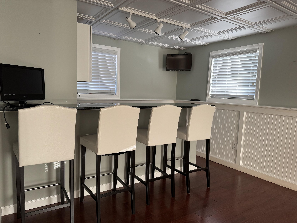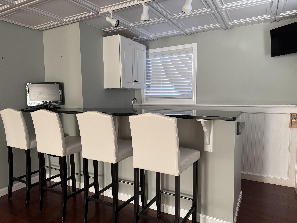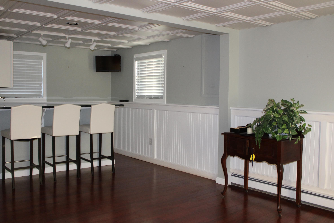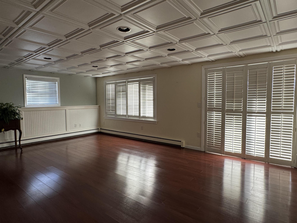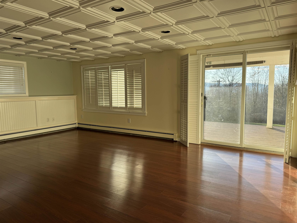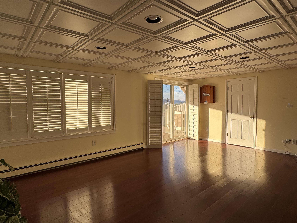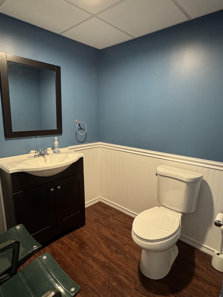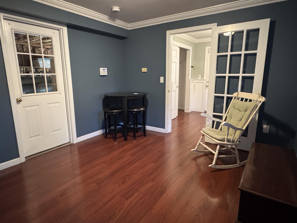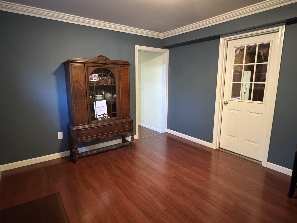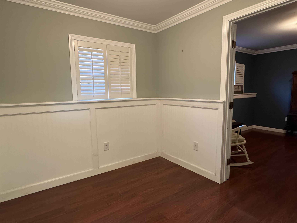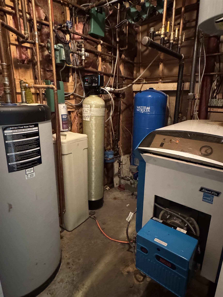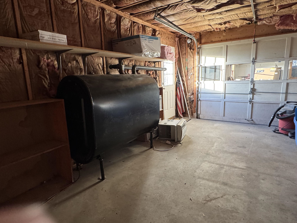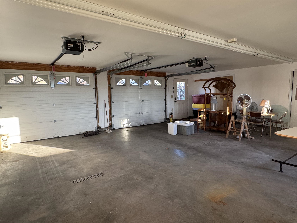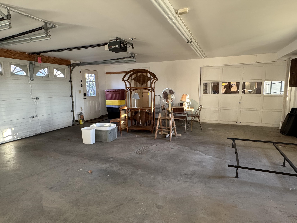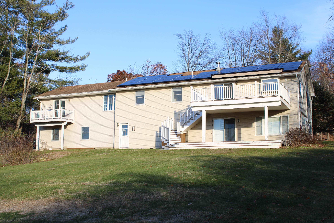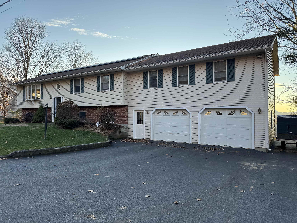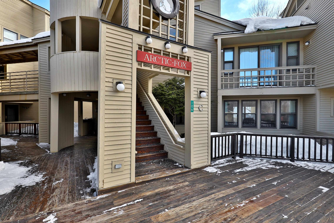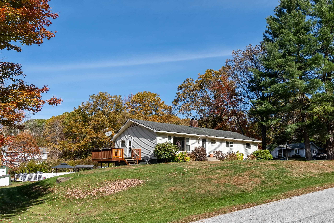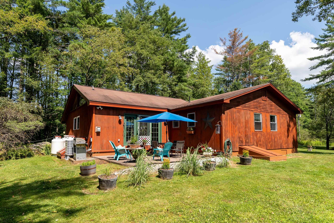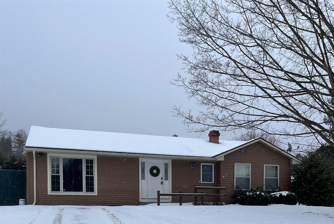1 of 55
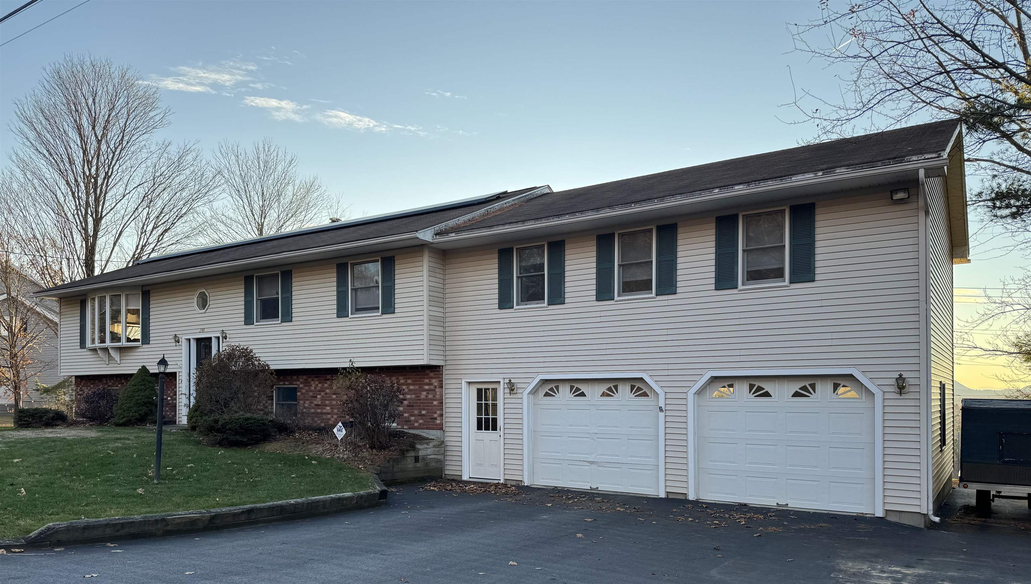
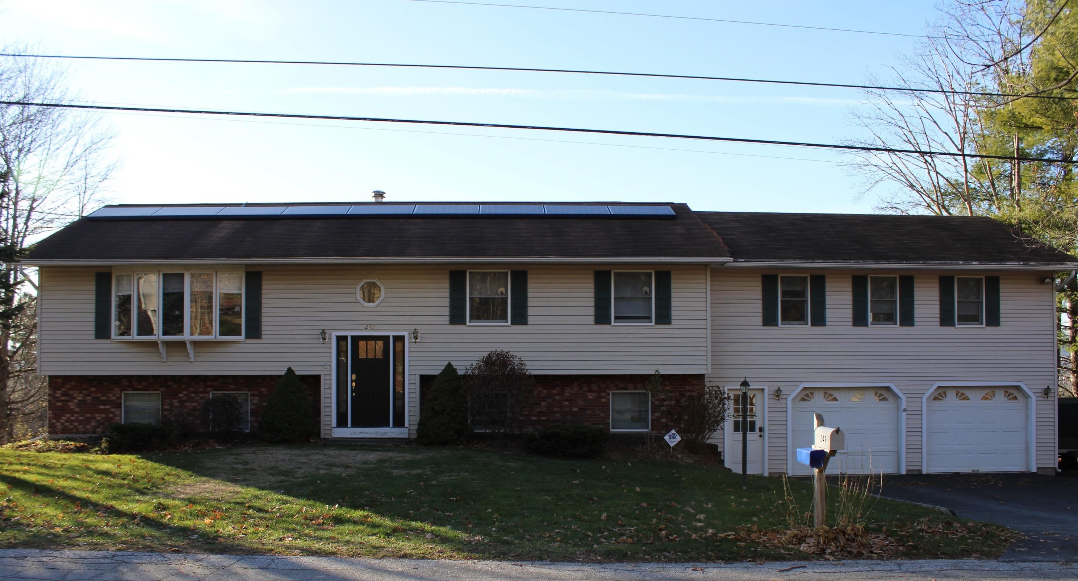
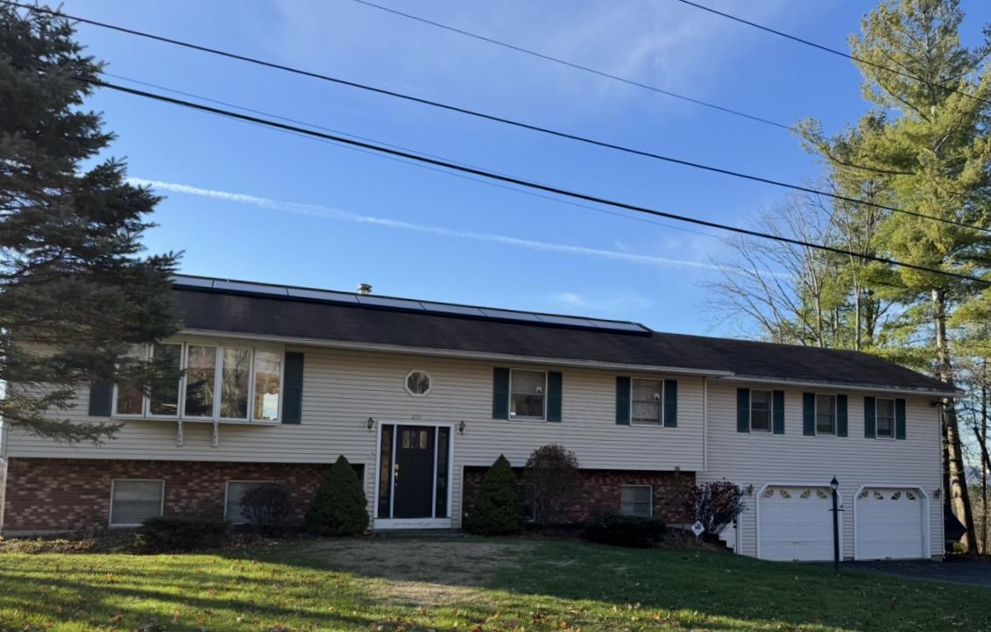
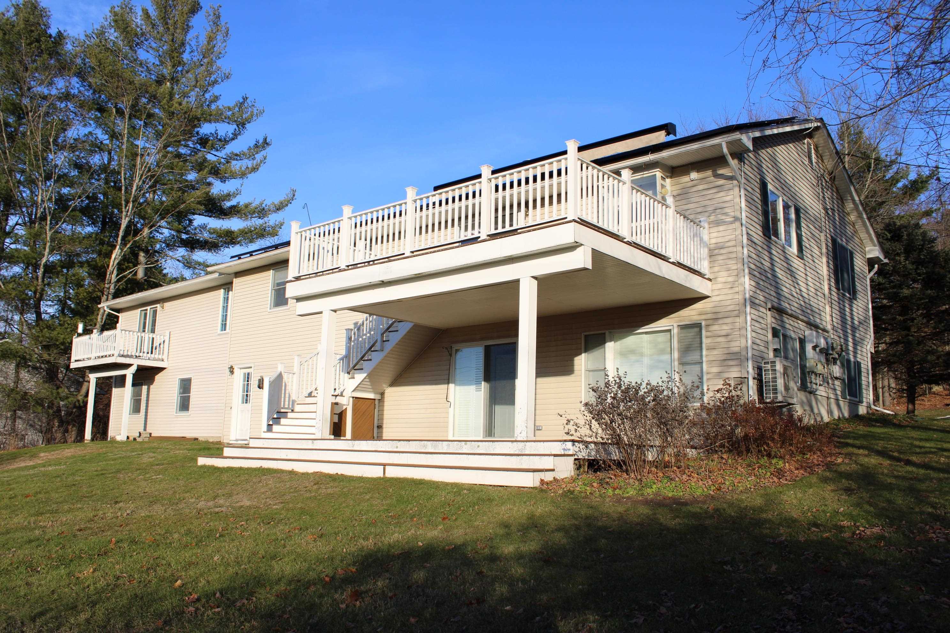
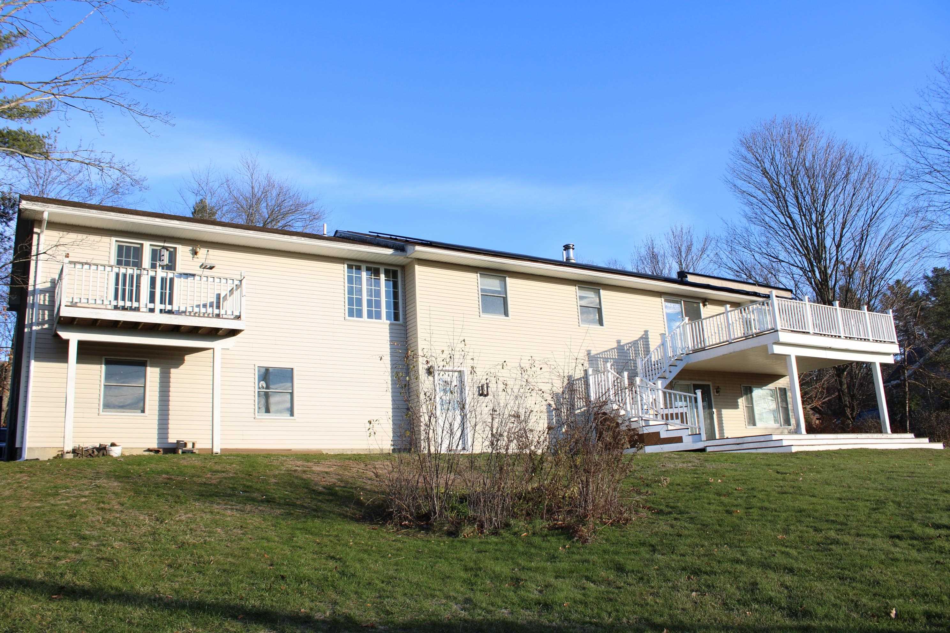
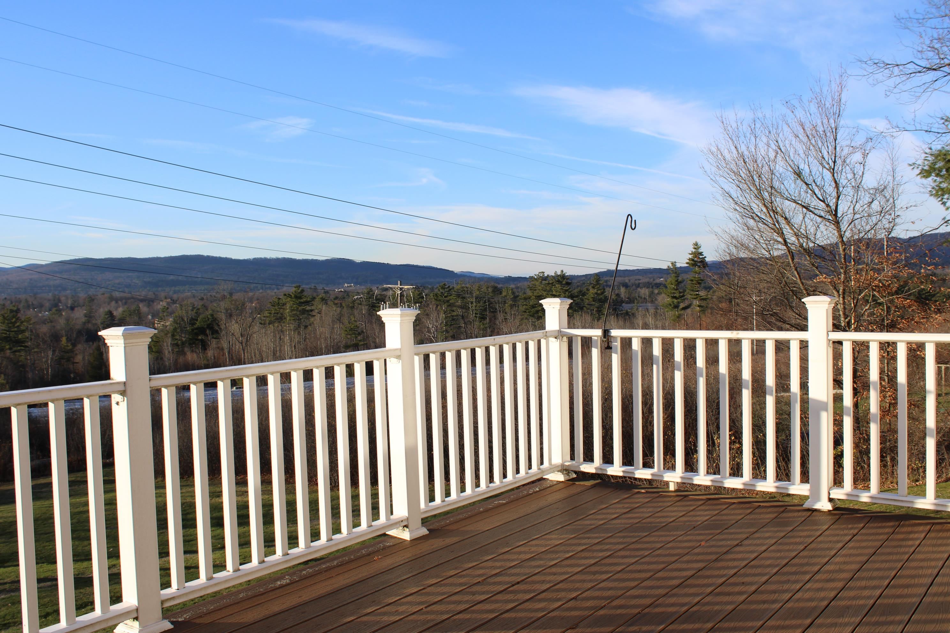
General Property Information
- Property Status:
- Active Under Contract
- Price:
- $469, 000
- Assessed:
- $0
- Assessed Year:
- County:
- VT-Rutland
- Acres:
- 0.72
- Property Type:
- Single Family
- Year Built:
- 1987
- Agency/Brokerage:
- Rhonda Nash
Welcome Home Real Estate - Bedrooms:
- 3
- Total Baths:
- 4
- Sq. Ft. (Total):
- 2955
- Tax Year:
- 2026
- Taxes:
- $4, 853
- Association Fees:
Welcome Home to this spacious, beautifully maintained 3-bedroom, 3.5-bath raised ranch located in one of Rutland Town’s most desirable neighborhoods. Offering comfort, convenience, and exceptional living space, this home is perfect for those seeking both functionality and style. Step inside to the main level where you are greeted with beautiful hardwood floors and a bright and inviting layout, ideal for everyday living yet big enough for the largest of family gatherings! The open concept kitchen/dining area is the perfect spot, you will be one hosting all the holiday dinners! Just down the hall is the expansive primary en-suite, providing a private retreat with plenty of room to relax. A junior en-suite adds convenience and flexibility for guests or extended family. The lower level offers a fantastic finished family room complete with a wet bar, perfect for gatherings, game nights, or additional living space. Outside you'll find that each level of the home offers its own oversized composite deck, both overlooking the stunning views of Rutland City and the glorious mountains in the distance, providing the perfect backdrop for spectacular sunsets, summer barbecues, or simply unwinding at the days end. With its wonderful location, generous living spaces and thoughtful features including 41 solar panels, this home checks all the boxes. Don’t miss your chance to own this beautiful property in a sought-after Rutland Town community!
Interior Features
- # Of Stories:
- 2
- Sq. Ft. (Total):
- 2955
- Sq. Ft. (Above Ground):
- 2096
- Sq. Ft. (Below Ground):
- 859
- Sq. Ft. Unfinished:
- 1137
- Rooms:
- 9
- Bedrooms:
- 3
- Baths:
- 4
- Interior Desc:
- Blinds, Ceiling Fan, Dining Area, Walk-in Closet, Wet Bar, Programmable Thermostat, Smart Thermostat
- Appliances Included:
- Dishwasher, Refrigerator, Electric Stove
- Flooring:
- Carpet, Ceramic Tile, Hardwood, Laminate, Vinyl
- Heating Cooling Fuel:
- Water Heater:
- Basement Desc:
- Daylight, Finished, Interior Stairs, Walkout
Exterior Features
- Style of Residence:
- Raised Ranch
- House Color:
- Beige
- Time Share:
- No
- Resort:
- Exterior Desc:
- Exterior Details:
- Balcony, Deck
- Amenities/Services:
- Land Desc.:
- Mountain View, Slight, View, Neighborhood, Near Hospital
- Suitable Land Usage:
- Roof Desc.:
- Asphalt Shingle
- Driveway Desc.:
- Paved
- Foundation Desc.:
- Poured Concrete
- Sewer Desc.:
- 1000 Gallon, Septic
- Garage/Parking:
- Yes
- Garage Spaces:
- 2
- Road Frontage:
- 129
Other Information
- List Date:
- 2025-11-21
- Last Updated:


