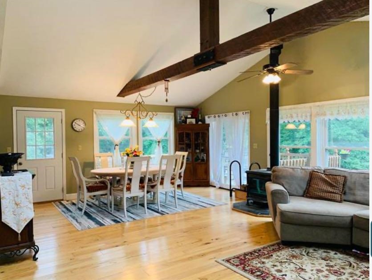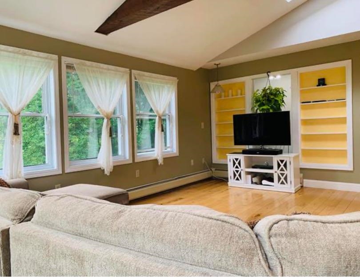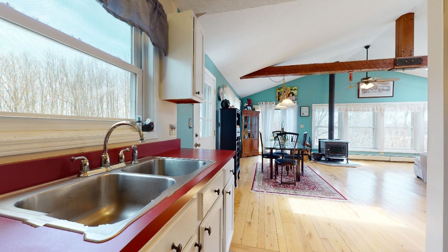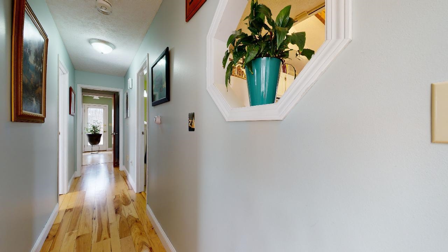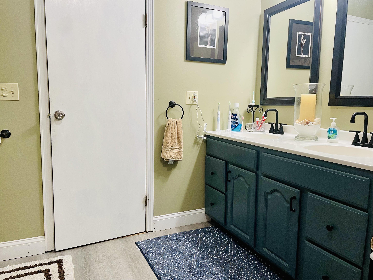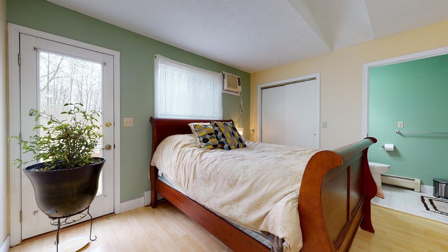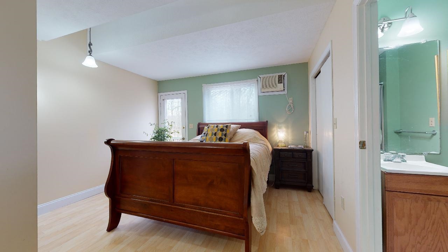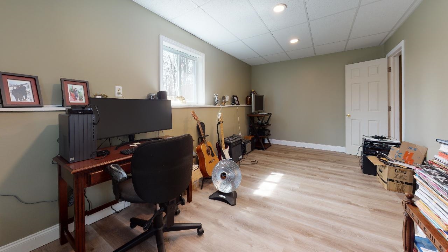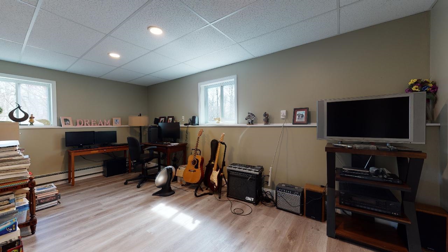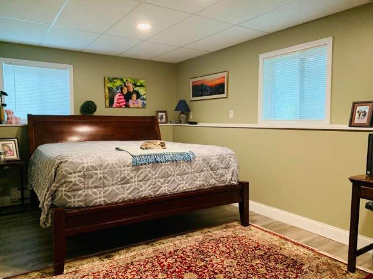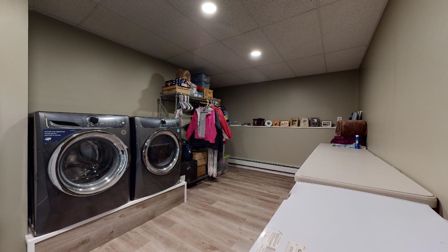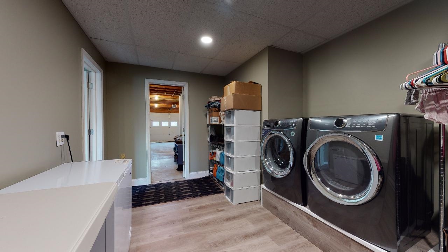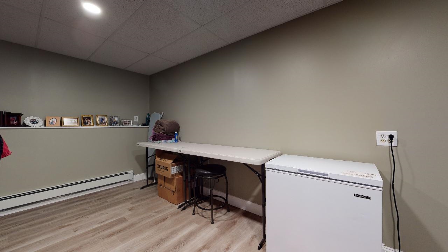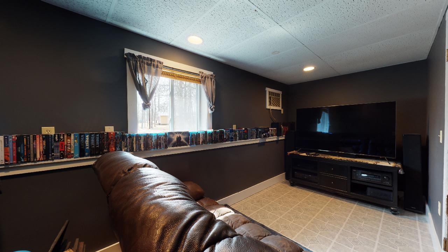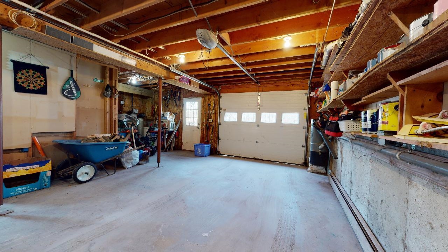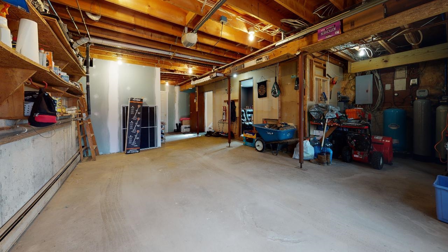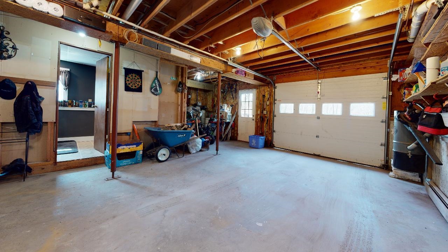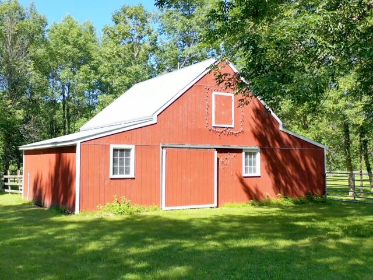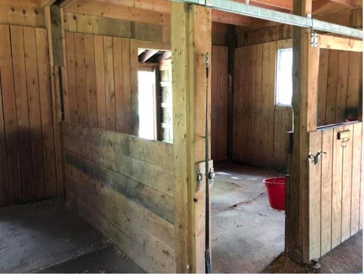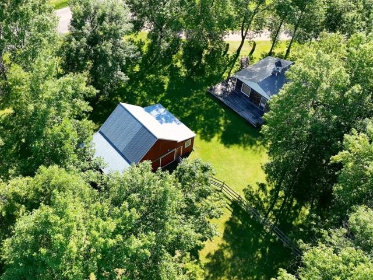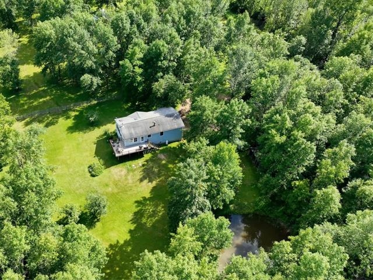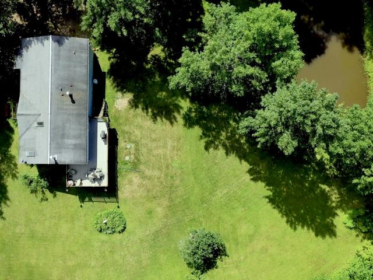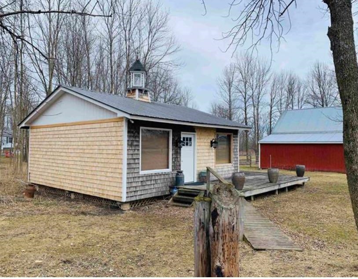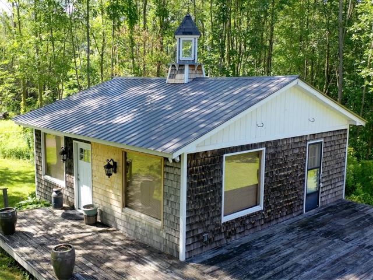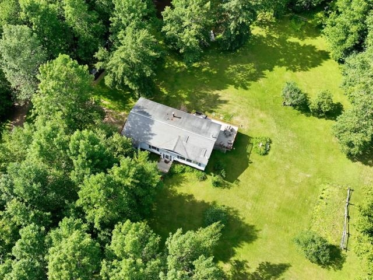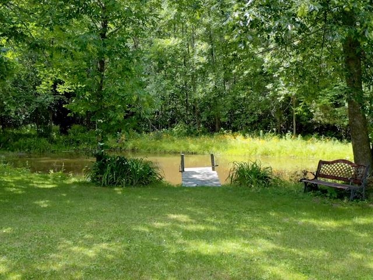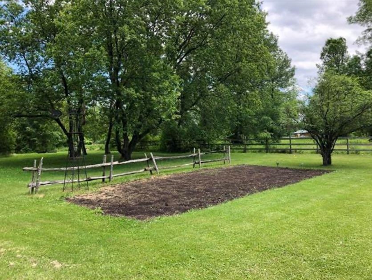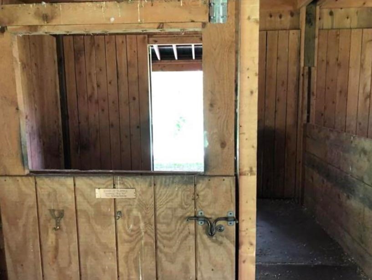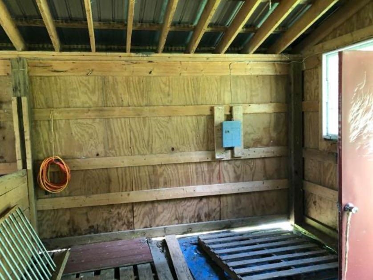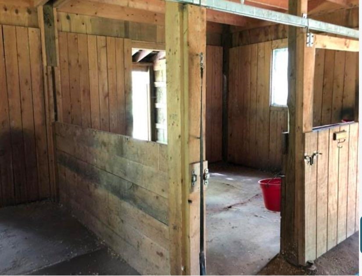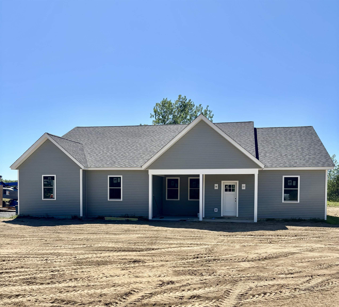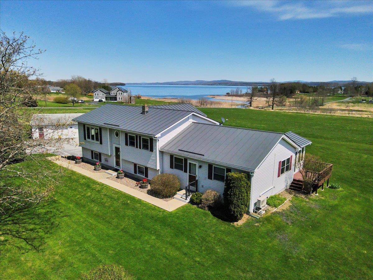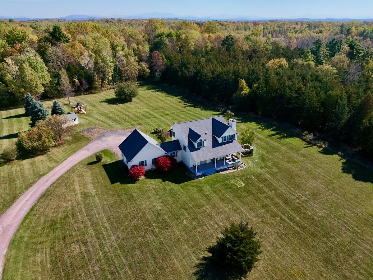1 of 53



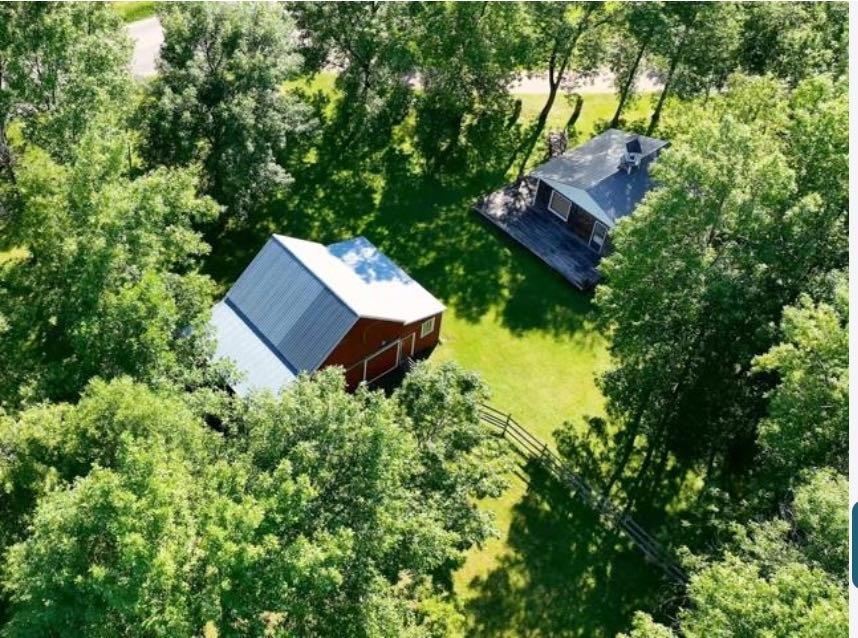
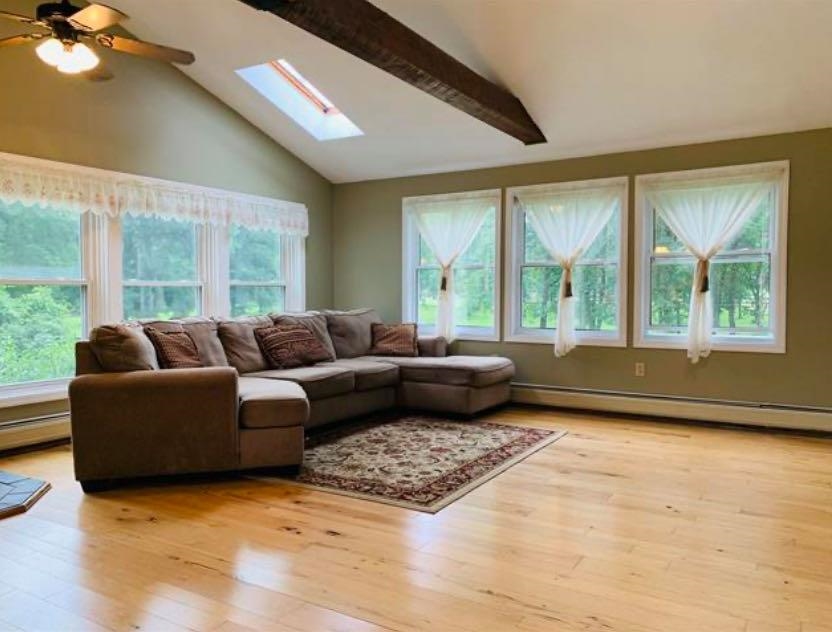
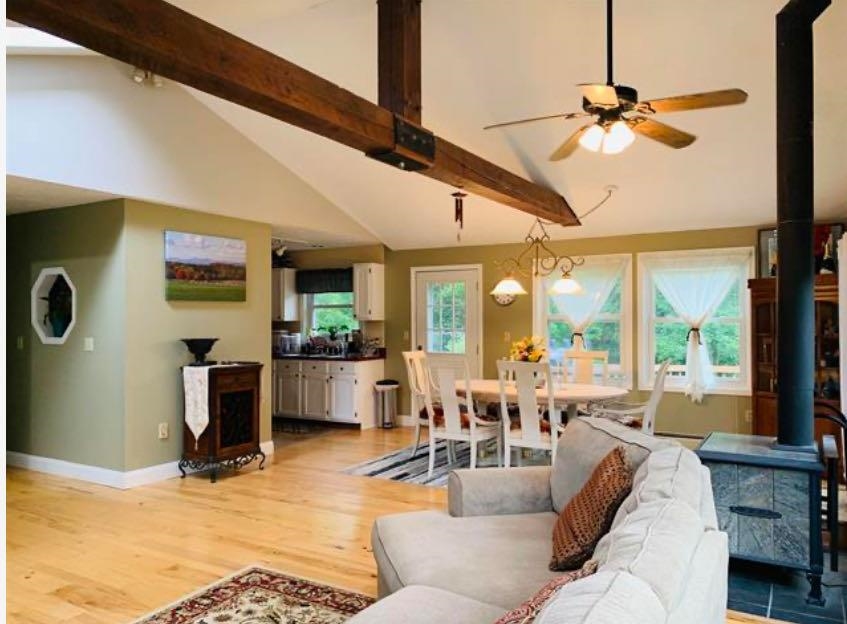
General Property Information
- Property Status:
- Active
- Price:
- $699, 000
- Assessed:
- $0
- Assessed Year:
- County:
- VT-Grand Isle
- Acres:
- 9.60
- Property Type:
- Single Family
- Year Built:
- 1991
- Agency/Brokerage:
- Amy Gerrity-Parent
Amy Gerrity-Parent Realty - Bedrooms:
- 3
- Total Baths:
- 2
- Sq. Ft. (Total):
- 2259
- Tax Year:
- 2025
- Taxes:
- $7, 094
- Association Fees:
Welcome to this multifunctional property sitting on 9.60 acres five minutes to the South Hero Lake Champlain boat access and boat docking. The home has three bedrooms, with two baths along with a heated garage. A breathtaking open concept living room is hosting a hearthstone woodstove with hardwood floors to absorb the comfort of the heat in the cooler months. Off the dining room is access to a wraparound deck to view the private pond, raised garden beds, and three horse stables with wooden fenced in pasture area. The stable has additional space for storage or parking inside as well. You will find all of the bedrooms on the first floor of this home. A spacious full bath in the hallway gives to easy and access for everyone. A balcony and attached bathroom are adjacent one of the bedrooms to offer this main bedroom private usage. On the lower level an oversized finished laundry room and storage area await all your organizing needs. Along with a beautifully finished office and media room. On the property you will find a one room studio building with a side deck. This was once a mini golf clubhouse which is currently being used for restaurant storage. A food truck permit is currently in place with the town to host on the property if a buyer desires to explore with parking for nine vehicles. There are two woodsheds on the property for your firewood needs. So many options on this oasis of ownership along with the home on Ferry Road Ferry access to Plattsburgh, NY minutes away.
Interior Features
- # Of Stories:
- 2
- Sq. Ft. (Total):
- 2259
- Sq. Ft. (Above Ground):
- 1820
- Sq. Ft. (Below Ground):
- 439
- Sq. Ft. Unfinished:
- 0
- Rooms:
- 9
- Bedrooms:
- 3
- Baths:
- 2
- Interior Desc:
- Central Vacuum, Ceiling Fan, Wood Fireplace
- Appliances Included:
- Dishwasher, Dryer, Refrigerator, Washer, Gas Stove, Owned Water Heater
- Flooring:
- Hardwood, Tile, Vinyl
- Heating Cooling Fuel:
- Water Heater:
- Basement Desc:
Exterior Features
- Style of Residence:
- Split Level
- House Color:
- Time Share:
- No
- Resort:
- Exterior Desc:
- Exterior Details:
- Deck, Garden Space, Natural Shade, Shed, Stable(s)
- Amenities/Services:
- Land Desc.:
- Pond
- Suitable Land Usage:
- Roof Desc.:
- Shingle
- Driveway Desc.:
- Crushed Stone
- Foundation Desc.:
- Concrete
- Sewer Desc.:
- Mound
- Garage/Parking:
- Yes
- Garage Spaces:
- 1
- Road Frontage:
- 0
Other Information
- List Date:
- 2025-11-22
- Last Updated:


