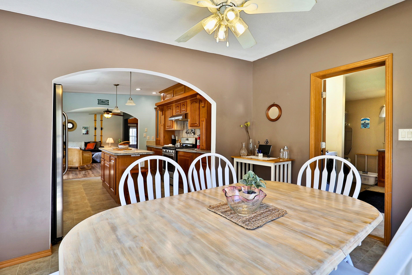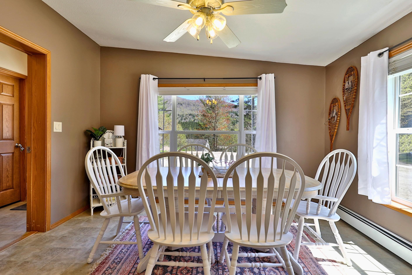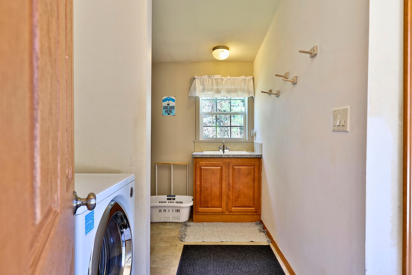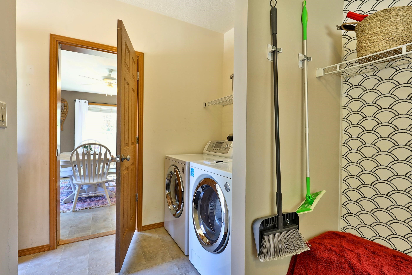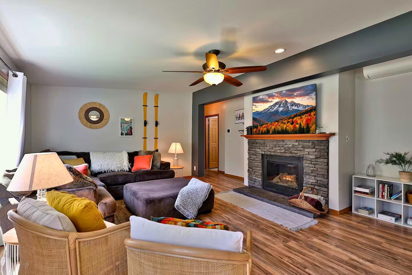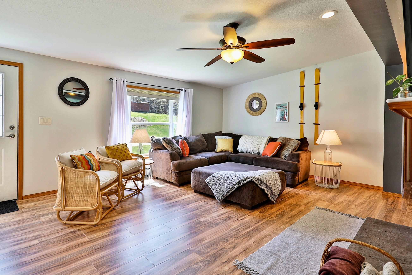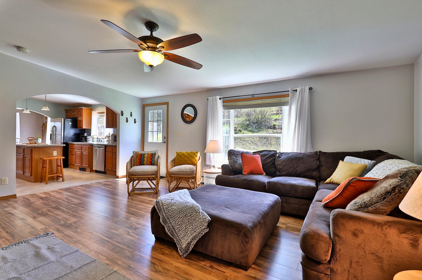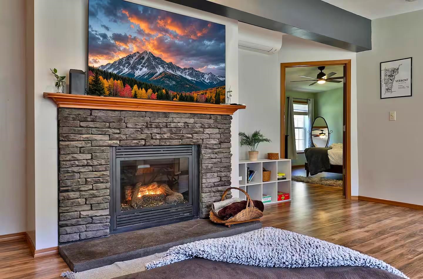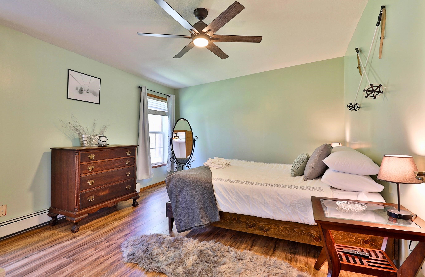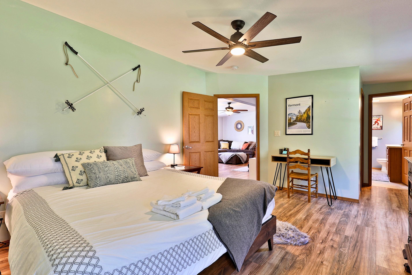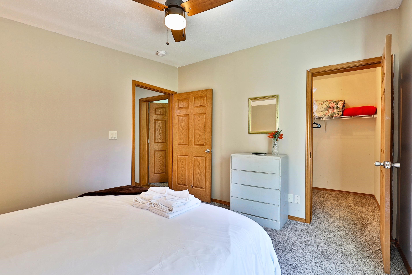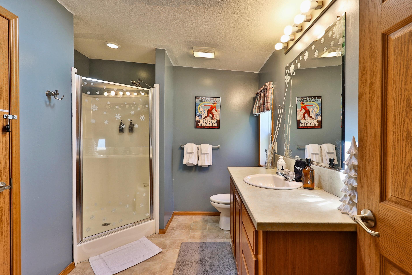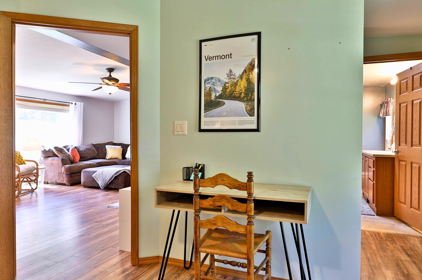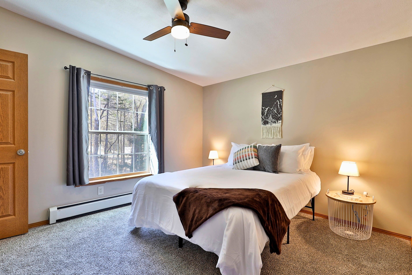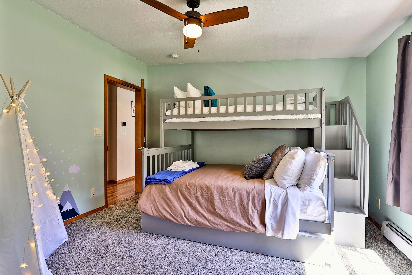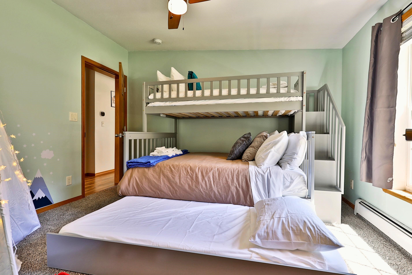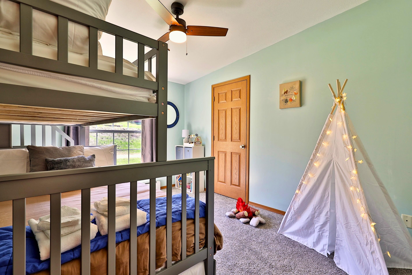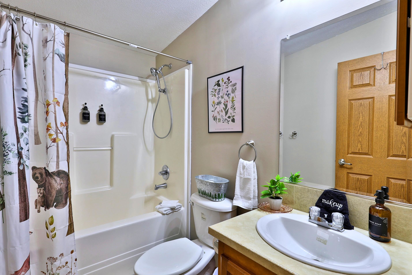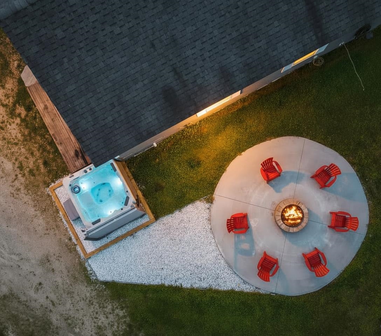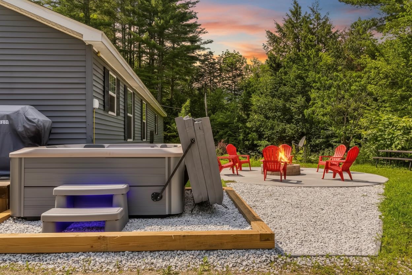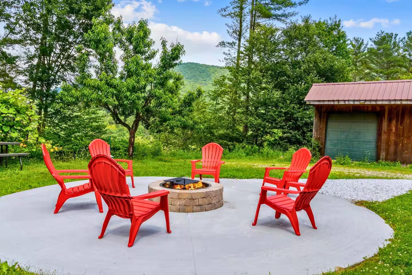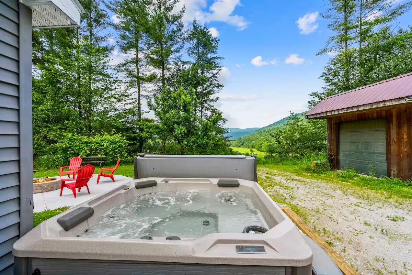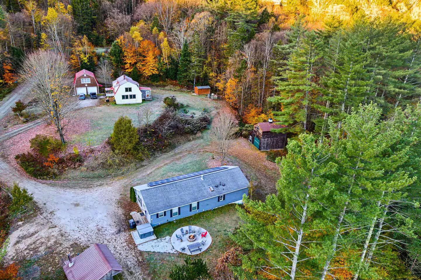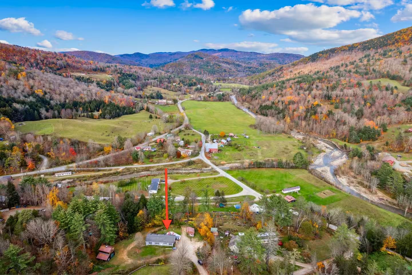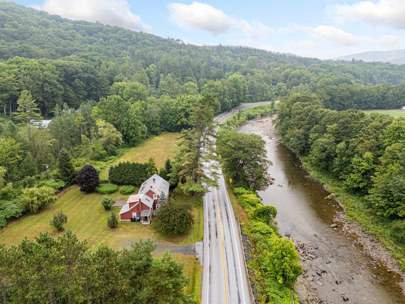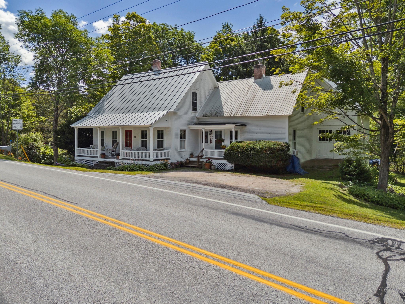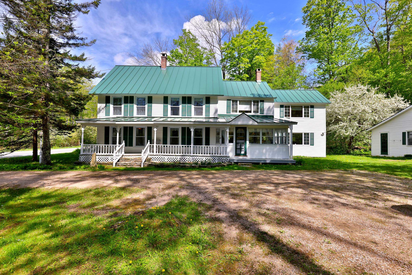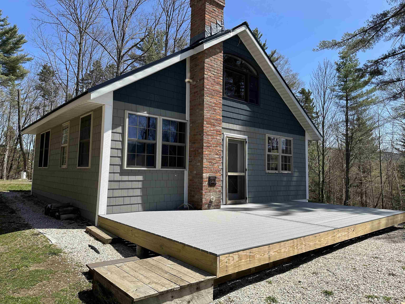1 of 30
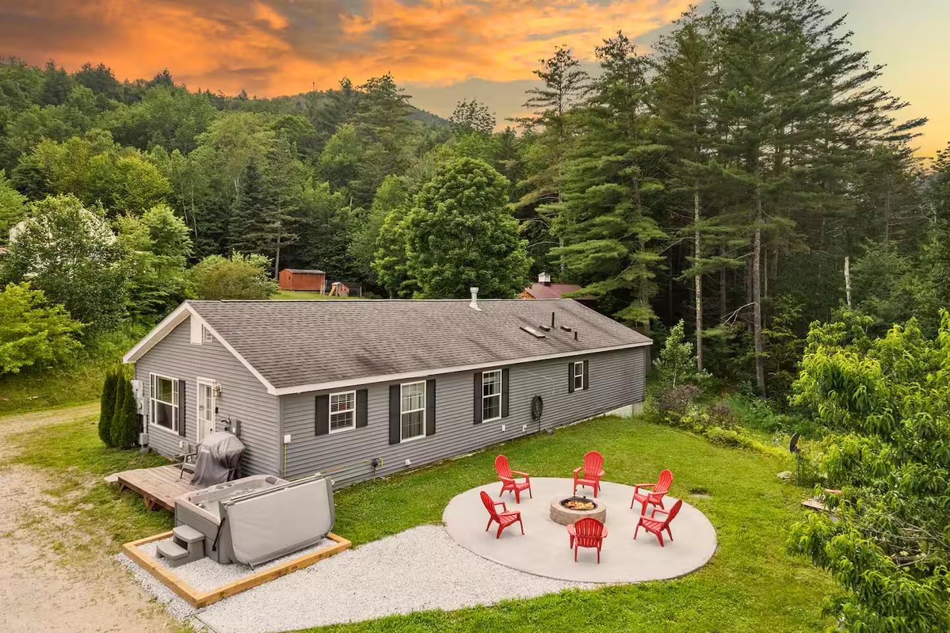
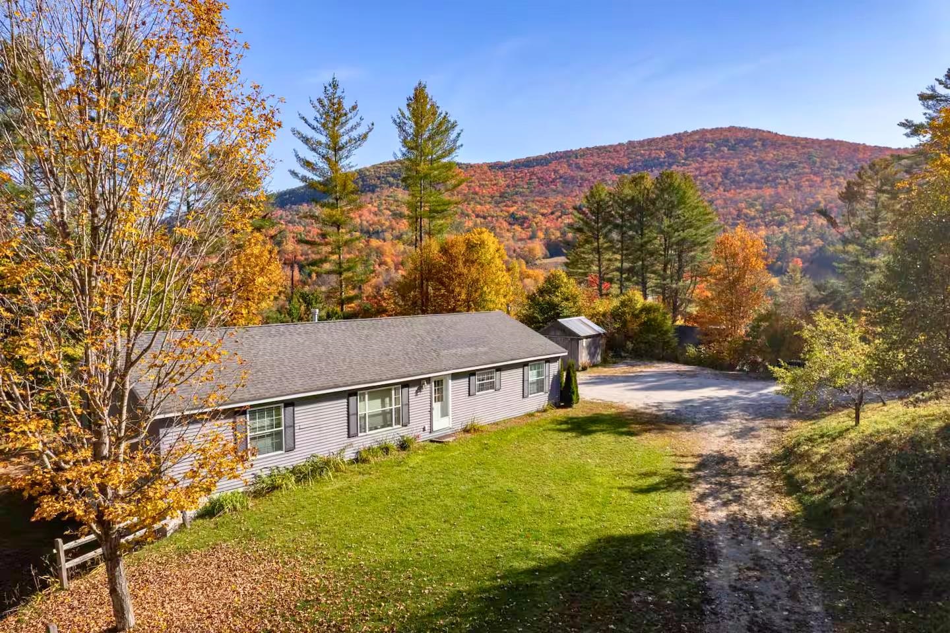
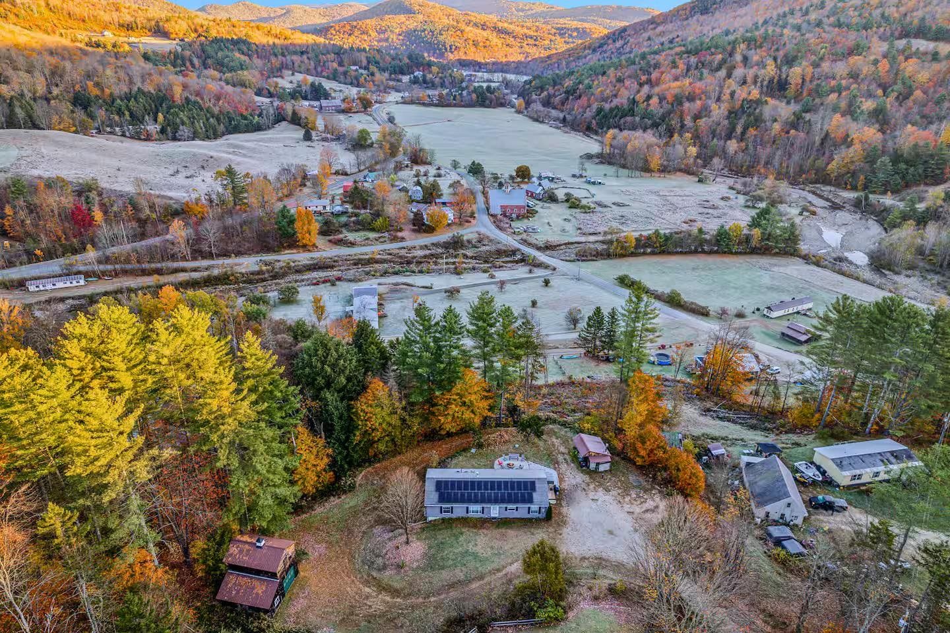
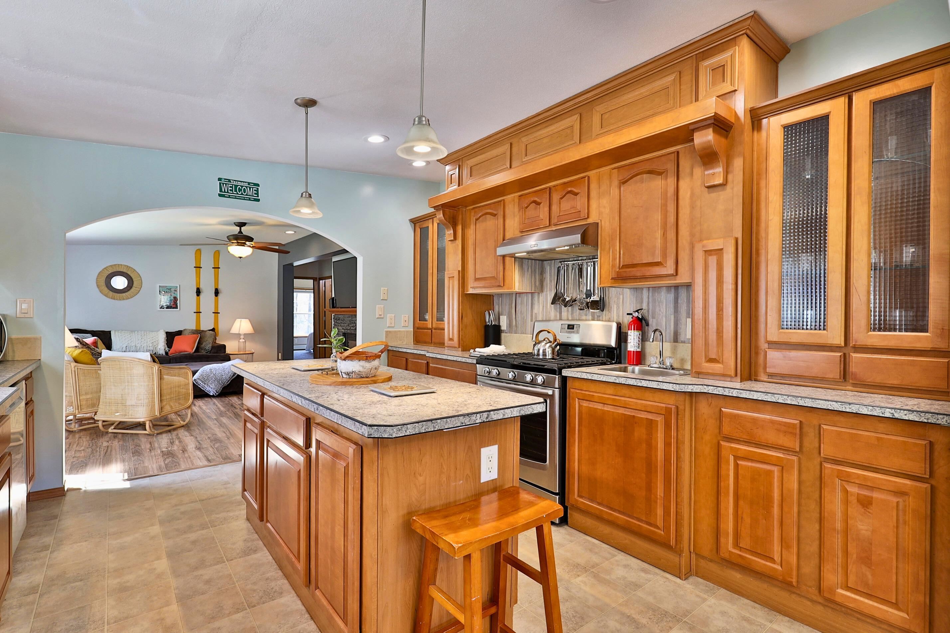
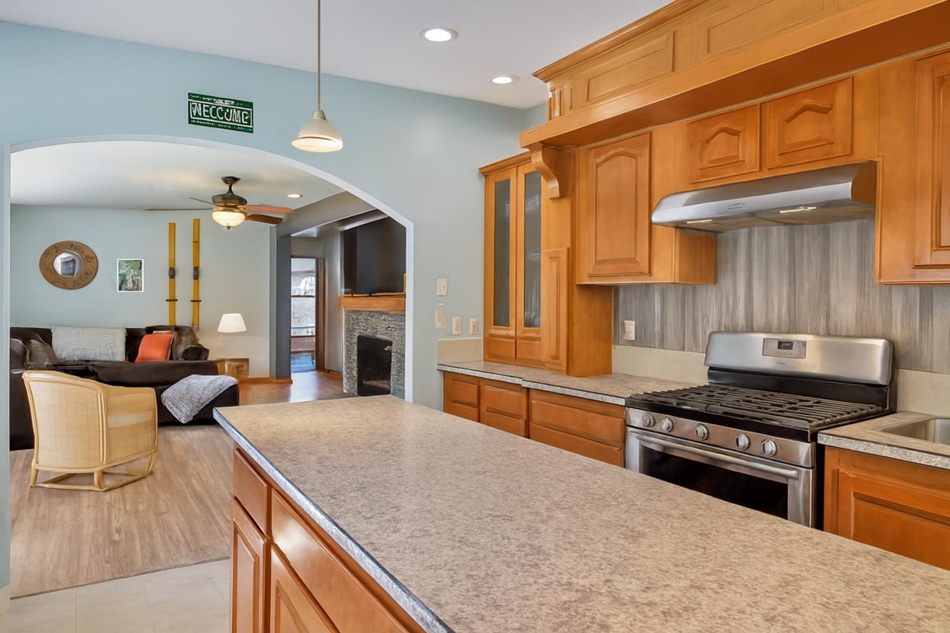
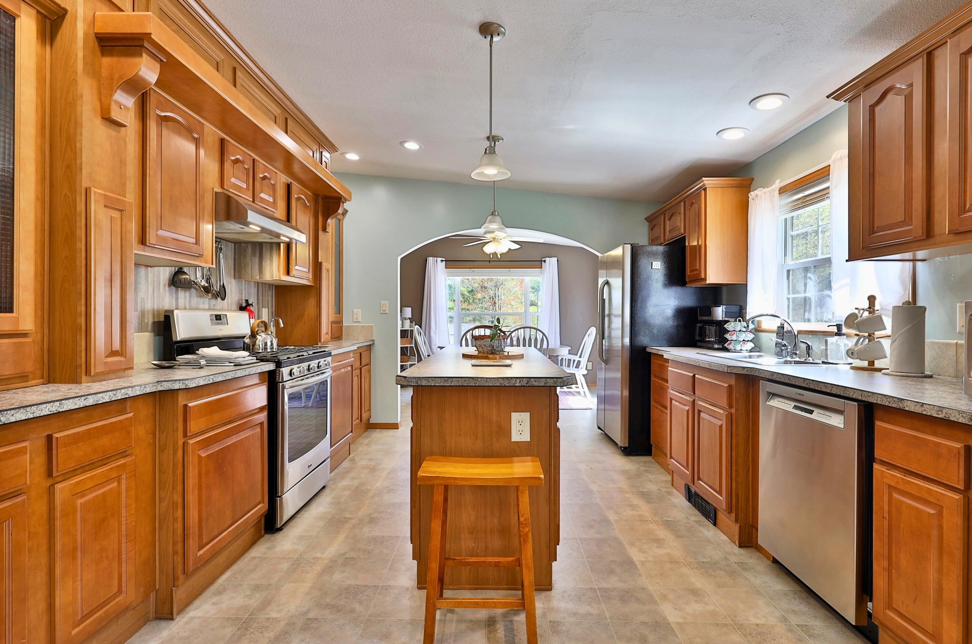
General Property Information
- Property Status:
- Active
- Price:
- $499, 000
- Assessed:
- $0
- Assessed Year:
- County:
- VT-Windsor
- Acres:
- 0.78
- Property Type:
- Single Family
- Year Built:
- 2008
- Agency/Brokerage:
- Benjamin Cote
EXP Realty - Bedrooms:
- 3
- Total Baths:
- 2
- Sq. Ft. (Total):
- 1560
- Tax Year:
- 2023
- Taxes:
- $3, 127
- Association Fees:
This well-appointed 3-bedroom, 2-bath home sits in the heart of Vermont’s recreational corridor and offers the perfect blend of comfort, efficiency, and turn-key investment potential. Just 10 minutes to Killington’s Skyeship Gondola and 20 minutes to Okemo Mountain, this property is a true skier’s paradise with strong year-round short-term rental history. Built in 2008, the home was designed for maximum efficiency with quality heating systems, excellent insulation, and a whole-house Tesla battery backup. Recent upgrades include owned solar panels, bringing the electric bill down to virtually nothing—an ideal benefit for both full-time living and STR profitability. The main level features an open floor plan with stainless steel appliances and 1, 560 sq. ft. of finished living space. The full 1, 560 sq. ft. poured-concrete basement, complete with radiant heat and high ceilings, offers exceptional expansion potential. Set on a level 0.78-acre lot, the property includes an attached garage plus two additional outbuilding garages/workshops, perfect for storage, gear, or hobbies. With access to the Woodstock school district and easy proximity to Long Trail Brewing, Woodstock Village, and Killington, this home offers outstanding convenience and lifestyle appeal. Whether for personal use or investment, 90 Blueberry Hill Road delivers value, location, and year-round enjoyment.
Interior Features
- # Of Stories:
- 1
- Sq. Ft. (Total):
- 1560
- Sq. Ft. (Above Ground):
- 1560
- Sq. Ft. (Below Ground):
- 0
- Sq. Ft. Unfinished:
- 1560
- Rooms:
- 6
- Bedrooms:
- 3
- Baths:
- 2
- Interior Desc:
- Appliances Included:
- Flooring:
- Heating Cooling Fuel:
- Water Heater:
- Basement Desc:
- Climate Controlled, Concrete Floor, Full, Exterior Access
Exterior Features
- Style of Residence:
- Ranch, Split Entry
- House Color:
- Blue
- Time Share:
- No
- Resort:
- Exterior Desc:
- Exterior Details:
- Amenities/Services:
- Land Desc.:
- Country Setting, Wooded, Near Country Club, Near Golf Course, Near Skiing, Near Snowmobile Trails
- Suitable Land Usage:
- Roof Desc.:
- Architectural Shingle
- Driveway Desc.:
- Dirt, Gravel
- Foundation Desc.:
- Poured Concrete
- Sewer Desc.:
- Septic
- Garage/Parking:
- Yes
- Garage Spaces:
- 2
- Road Frontage:
- 15
Other Information
- List Date:
- 2025-11-23
- Last Updated:


