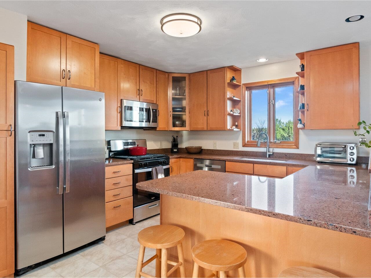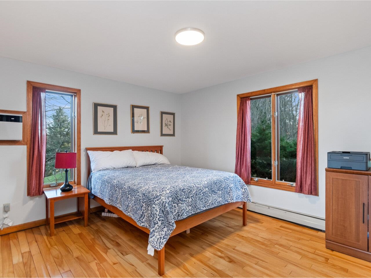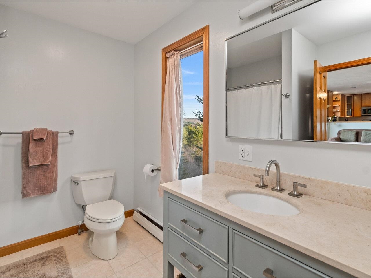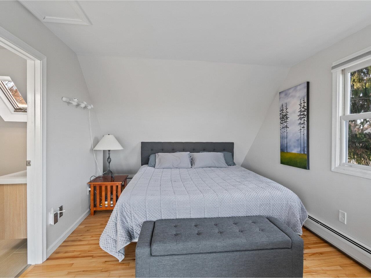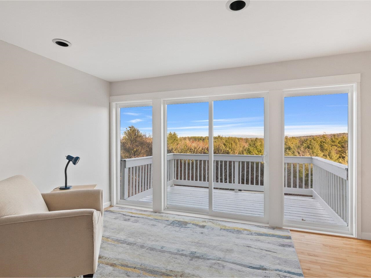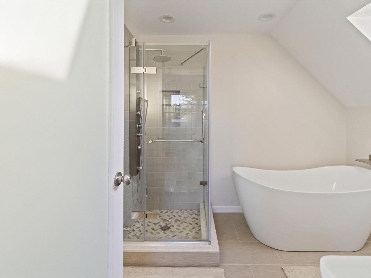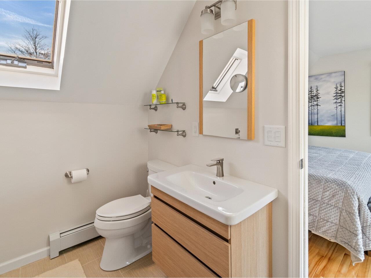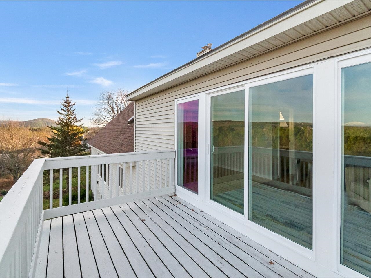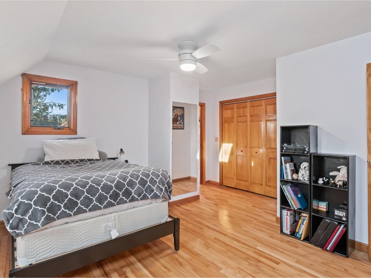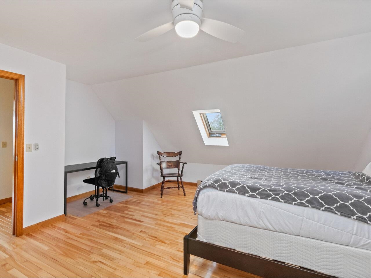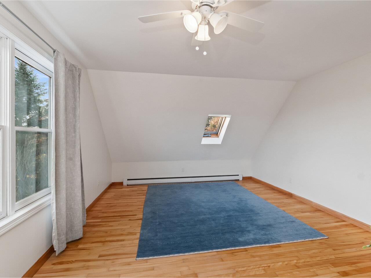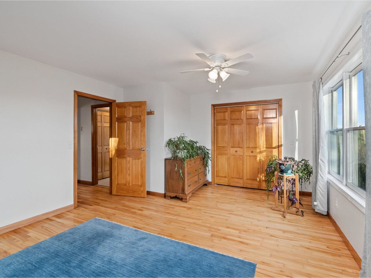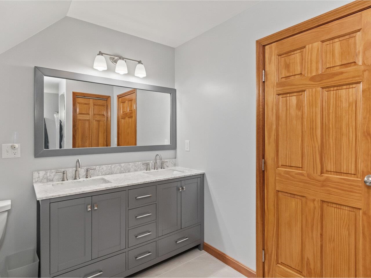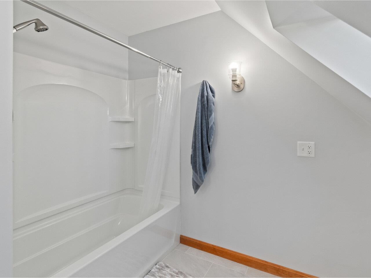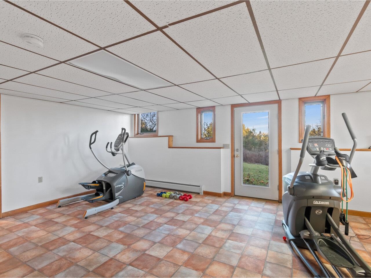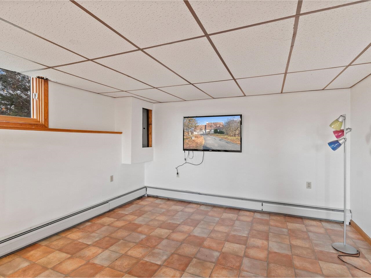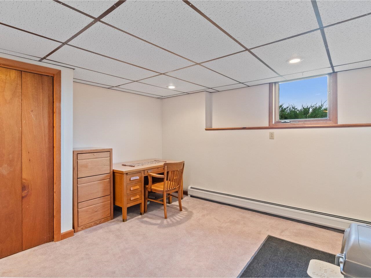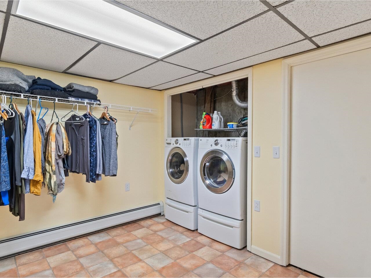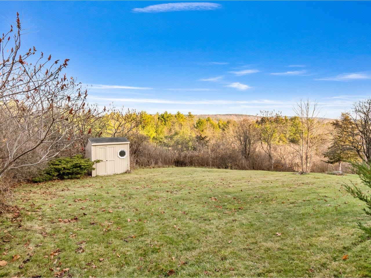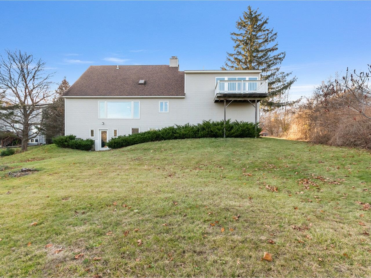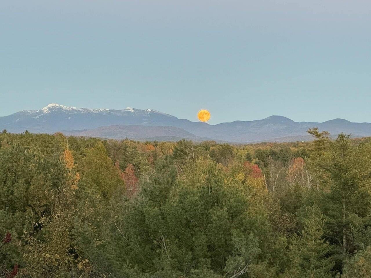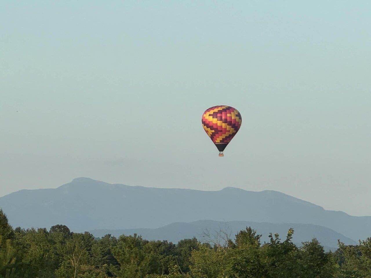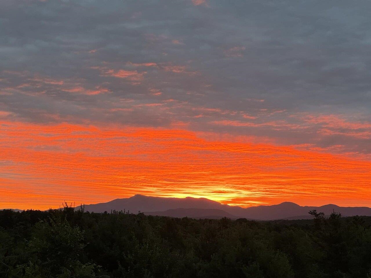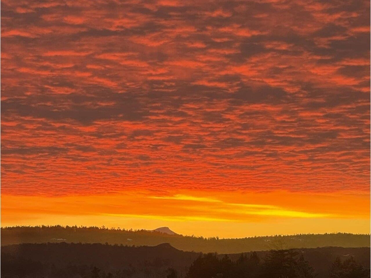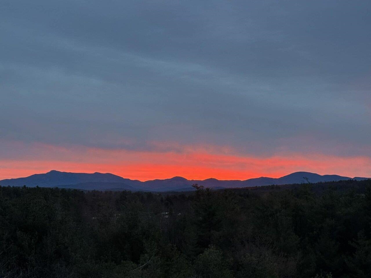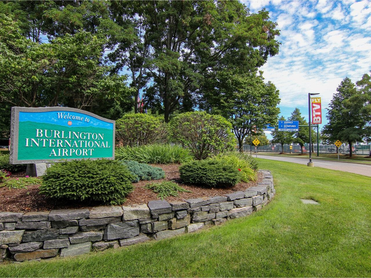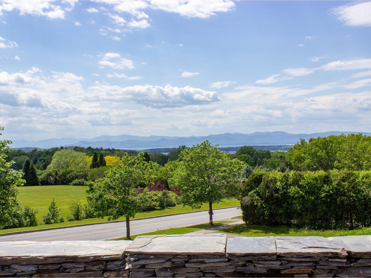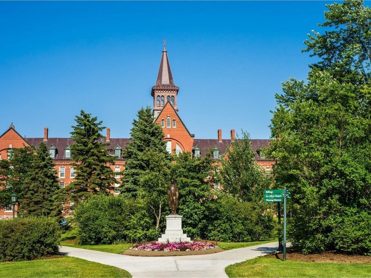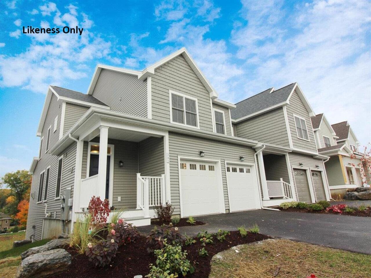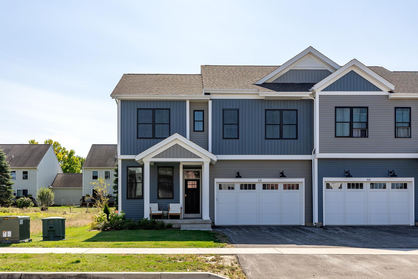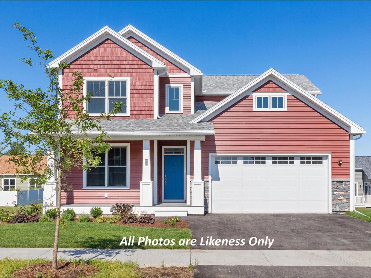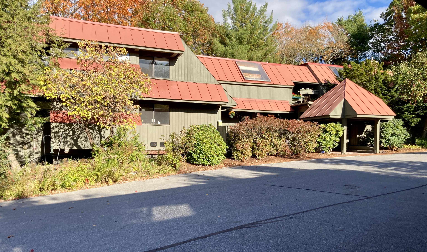1 of 34
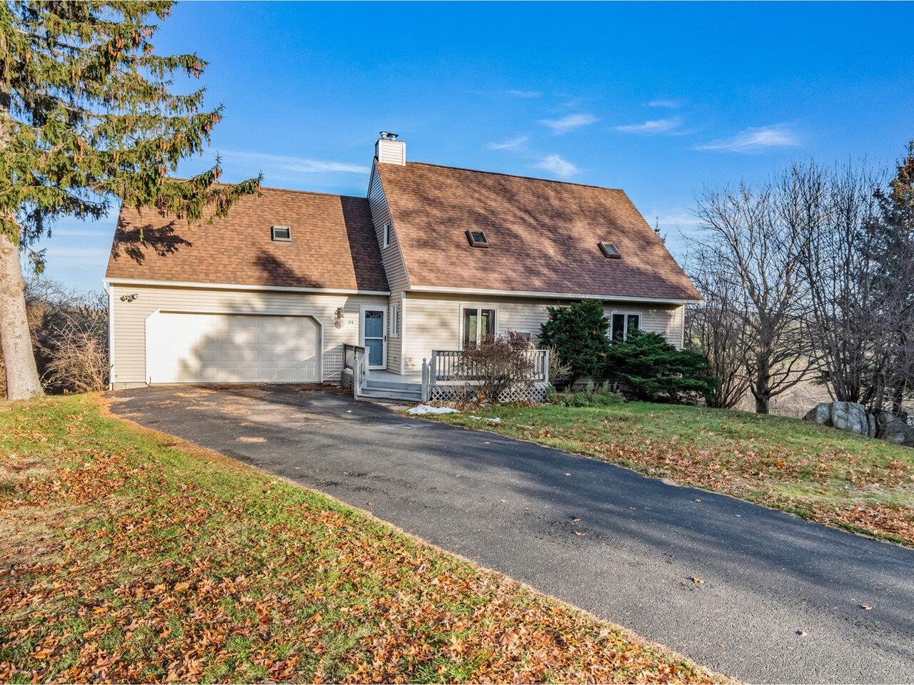
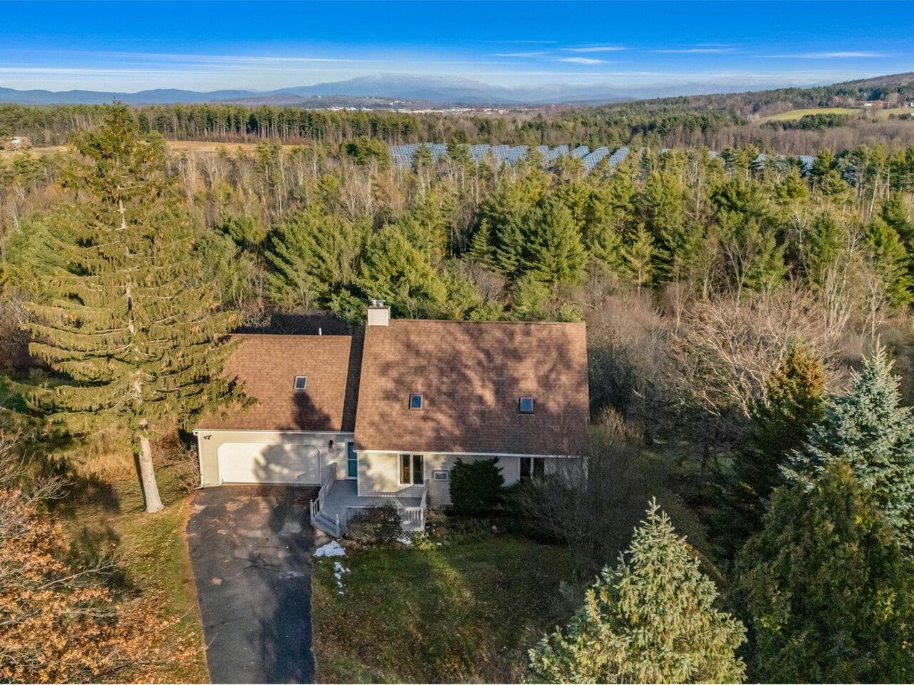
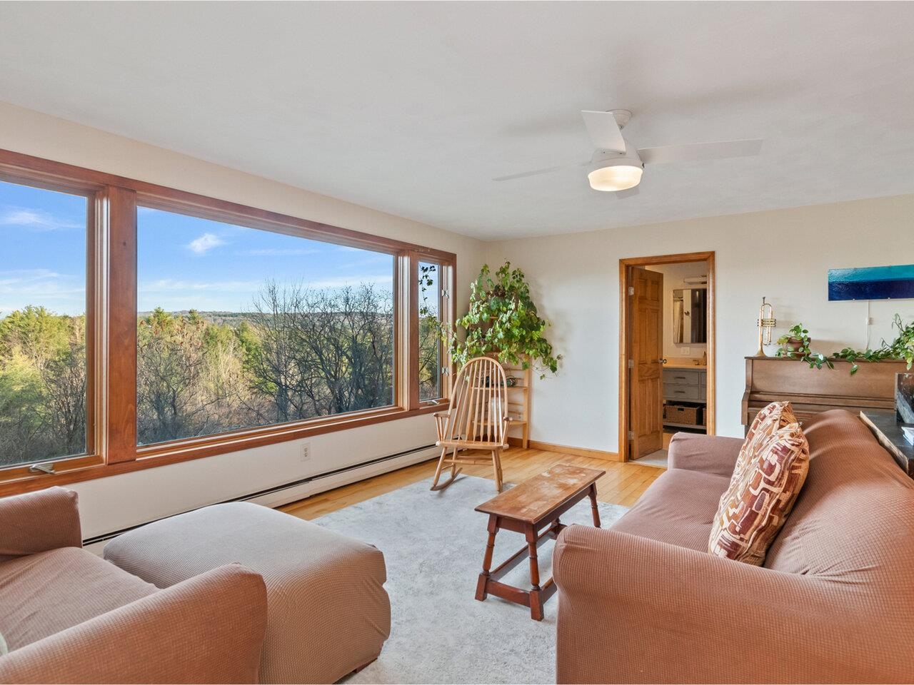
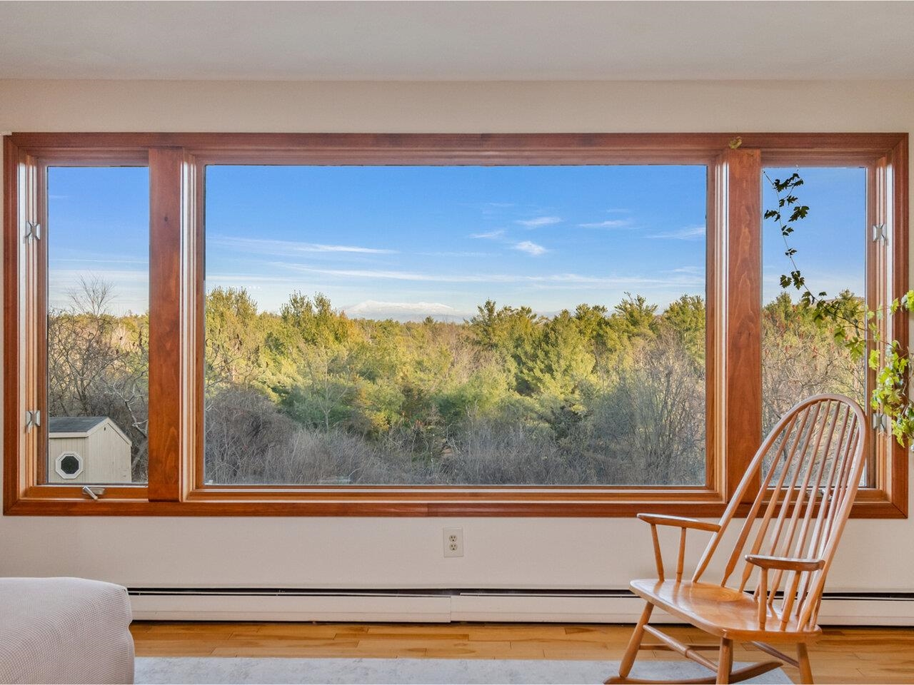
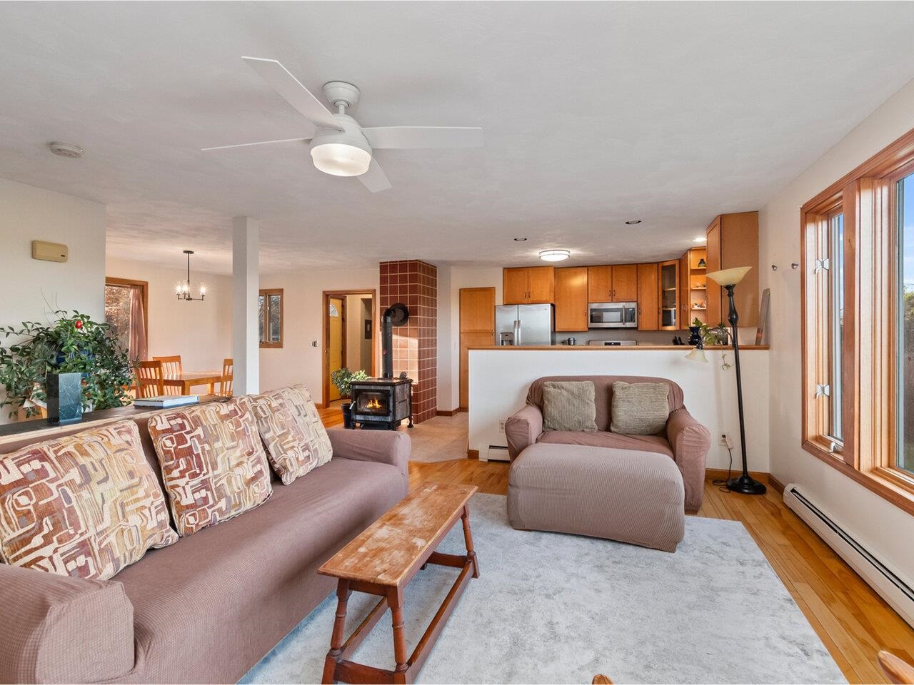
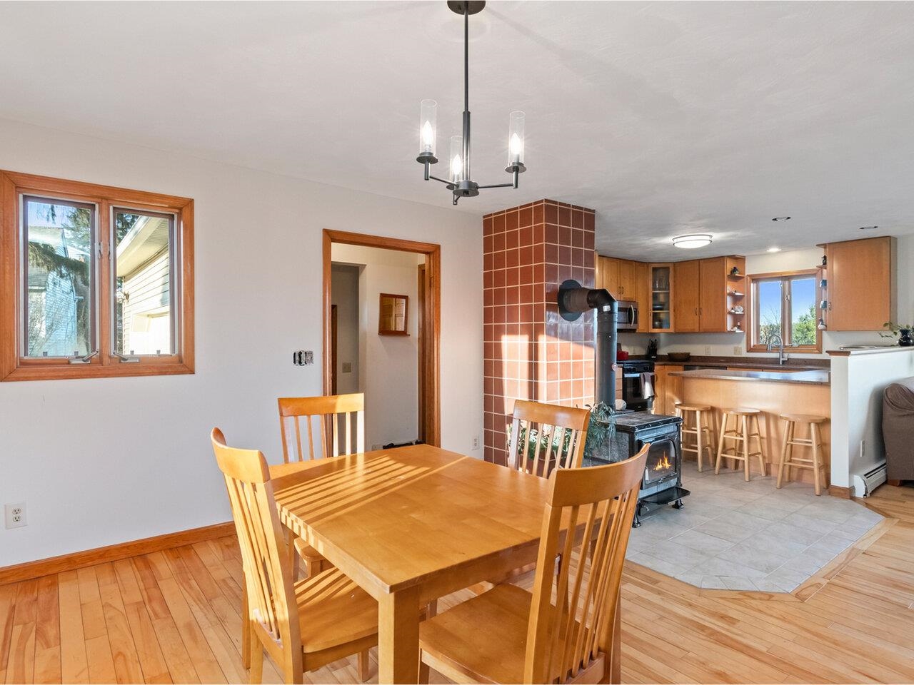
General Property Information
- Property Status:
- Active Under Contract
- Price:
- $775, 000
- Assessed:
- $0
- Assessed Year:
- County:
- VT-Chittenden
- Acres:
- 0.37
- Property Type:
- Single Family
- Year Built:
- 1986
- Agency/Brokerage:
- Sarah Harrington
Coldwell Banker Hickok and Boardman - Bedrooms:
- 4
- Total Baths:
- 3
- Sq. Ft. (Total):
- 3464
- Tax Year:
- 2025
- Taxes:
- $9, 523
- Association Fees:
Perched in the highly sought-after Ledge Knoll neighborhood of South Burlington, this 4-bedroom, 3-bathroom home has it all! Sunrises over Mt Mansfield and distant views of Camel’s Hump fill both the living room and primary suite. Watch the fireworks from Essex, Williston, and Richmond right from your private balcony! The primary bedroom has its own private entrance, offering excellent potential for an Airbnb setup, while the primary bathroom - installed in 2020 - serves as a serene, spa-like retreat. The living room, kitchen, and dining areas flow seamlessly, perfect for entertaining, while a first-floor bedroom en suite offers convenience and privacy. You'll find two additional bedrooms on the second floor that share a full bath, and the primary suite is your tranquil hideaway. The full, finished basement adds extra space for a family room and a home gym. There's also a bonus room and a spacious laundry area. Outside, soak up the sun on the front deck or enjoy the backyard. You'll also find a shed to store seasonal items in the backyard as well. Located near Wheeler Nature Park, the South Burlington Recreation Path, South Burlington High School, UVM Medical Center, Vermont National Country Club, and Dorset Street shops and restaurants, this home offers not just a residence but a Vermont lifestyle where every day feels like a retreat!
Interior Features
- # Of Stories:
- 1.5
- Sq. Ft. (Total):
- 3464
- Sq. Ft. (Above Ground):
- 2512
- Sq. Ft. (Below Ground):
- 952
- Sq. Ft. Unfinished:
- 88
- Rooms:
- 11
- Bedrooms:
- 4
- Baths:
- 3
- Interior Desc:
- Central Vacuum, Attic with Hatch/Skuttle, Ceiling Fan, Dining Area, Kitchen/Dining, Kitchen/Living, Laundry Hook-ups, Primary BR w/ BA, Natural Light, Skylight, Soaking Tub, Walk-in Closet, Window Treatment, Basement Laundry
- Appliances Included:
- Dishwasher, Dryer, Microwave, Gas Range, Refrigerator, Washer, Water Heater off Boiler, Owned Water Heater, Tank Water Heater
- Flooring:
- Hardwood, Tile, Vinyl
- Heating Cooling Fuel:
- Water Heater:
- Basement Desc:
- Climate Controlled, Daylight, Exterior Access, Finished, Full, Walkout
Exterior Features
- Style of Residence:
- Cape
- House Color:
- Cream
- Time Share:
- No
- Resort:
- Exterior Desc:
- Exterior Details:
- Deck, Garden Space, Natural Shade, Shed
- Amenities/Services:
- Land Desc.:
- Landscaped, Mountain View, Sloping, Subdivision, View, Neighborhood
- Suitable Land Usage:
- Residential
- Roof Desc.:
- Architectural Shingle
- Driveway Desc.:
- Paved
- Foundation Desc.:
- Poured Concrete
- Sewer Desc.:
- Public
- Garage/Parking:
- Yes
- Garage Spaces:
- 2
- Road Frontage:
- 100
Other Information
- List Date:
- 2025-11-26
- Last Updated:


