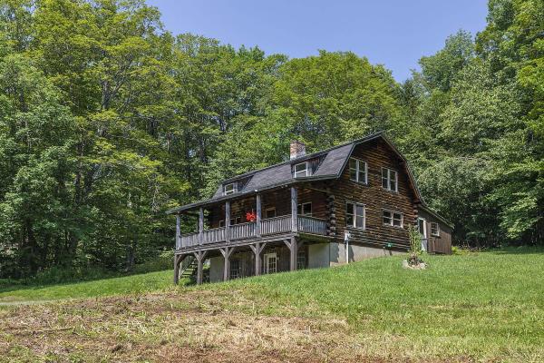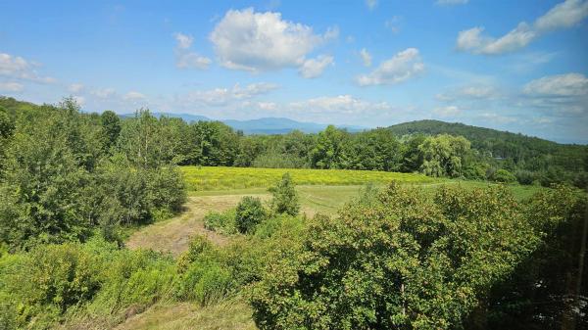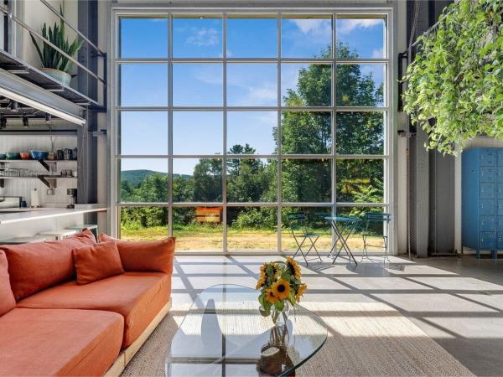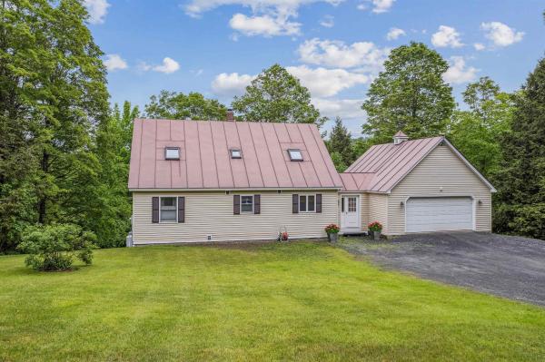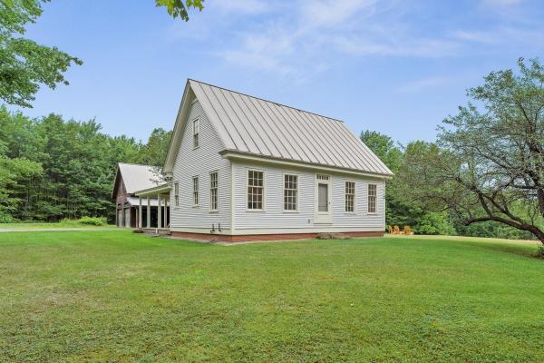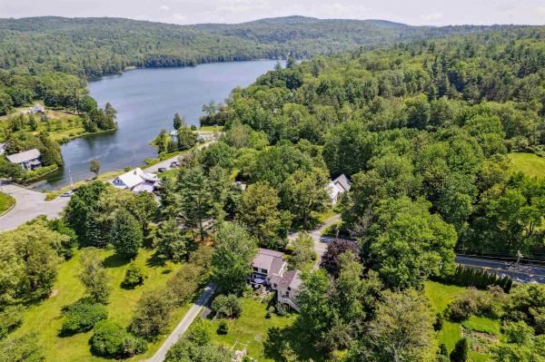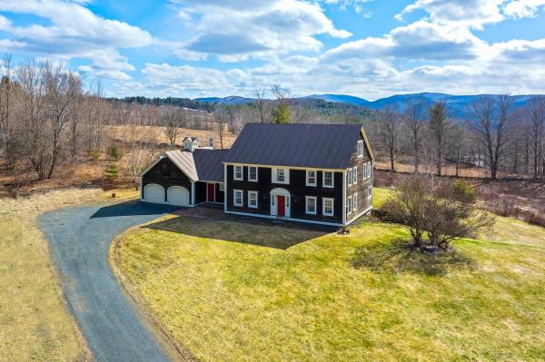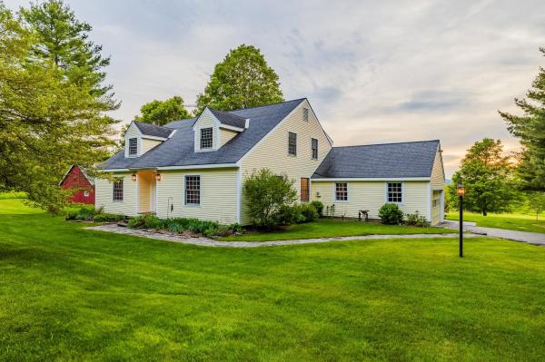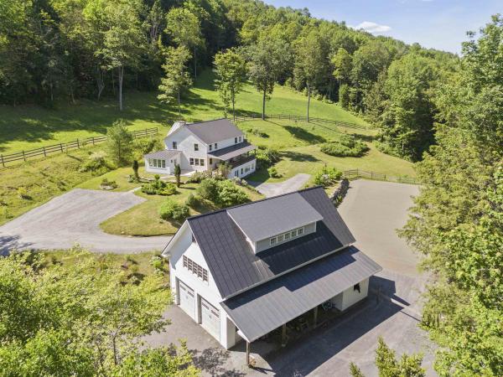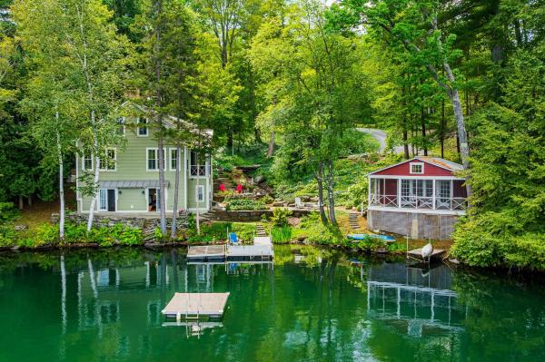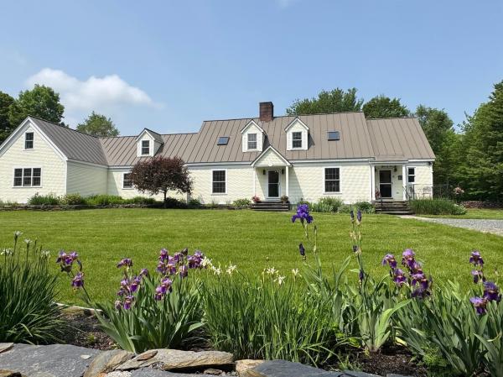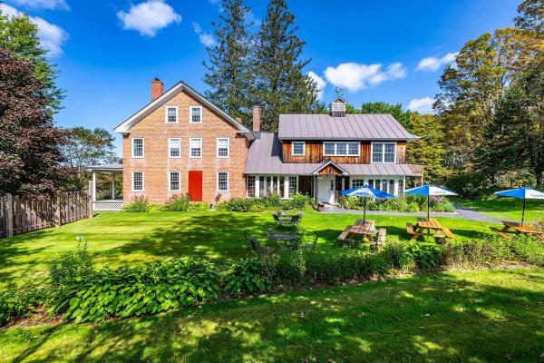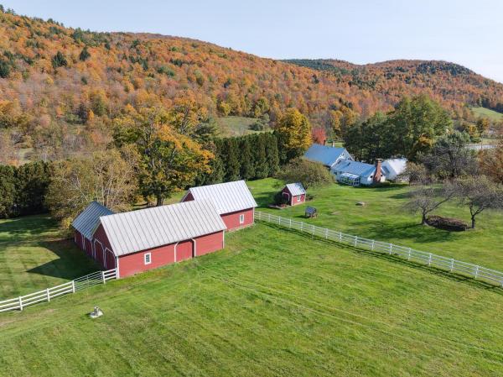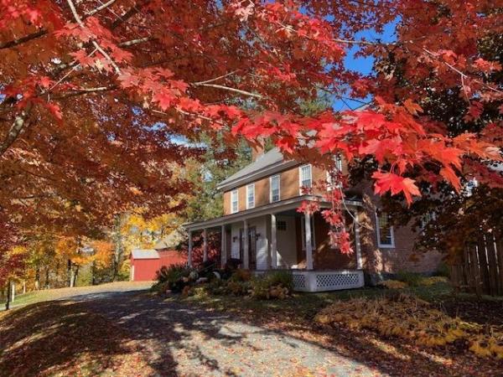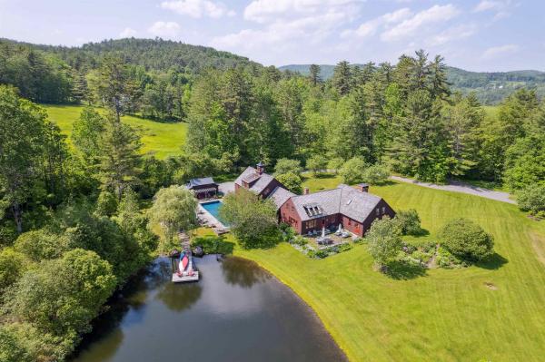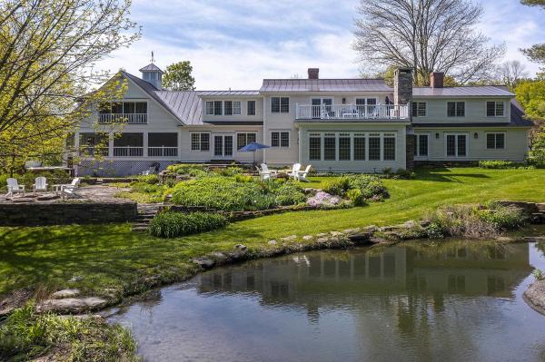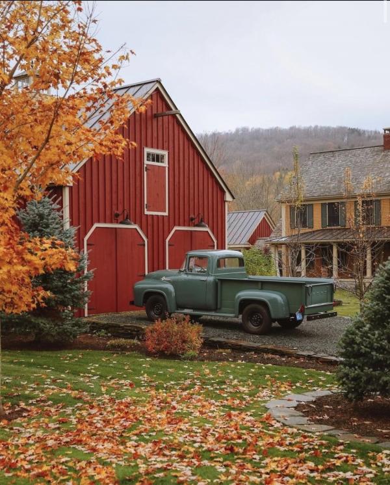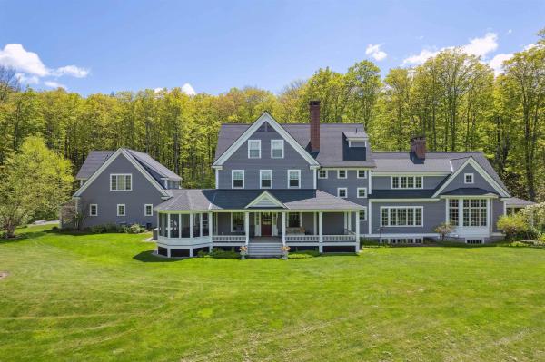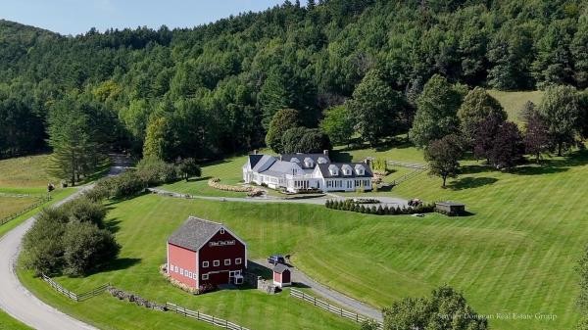Enjoy the serenity of country living in this 1991 log home located in Barnard VT. that has the highly regarded Barnard Academy for elementary school and the Woodstock Union Schools for middle school and high school. The home features lots of country charm and is sited on 2.6 acres that includes a pond and lots of sunny areas for gardens . The lower walk out basement could be finished into more living area and presently offers great storage space. The primary bedroom is on the main level and the 2 other bedrooms with bath and laundry are upstairs. Enjoy sitting out on the deck on summer days or gathering around the cozy wood stove on winter evenings . Short drive to Barnard Village and Silver Lake for swimming , kayaking , and fishing. Easy access to I89 in Bethel and less than 20 minutes to Woodstock named by publications as "the prettiest small town in America". Enjoy each season from this charming log home . Call today for a private viewing .
Million dollar home opportunity for pennies on the dollar! This massive home has been gutted down to the studs and is ready for your finishing touches. This home was previously run as an inn with 6 bedrooms and 5.5 baths. The finished walkout basement is still intact. Vaulted ceilings, multiple decks, and views from almost every room make this house a desirable project. The house is well hidden from the road and even has a multi-level fish pond. It could There is a site that would be perfect for a swimming pond that is tucked away surrounded by foliage for privacy. be used as a single family or multi-family property or as a home with an in-law suite. Seven different entrances could also make for a good Air BnB. Circular driveway plus plenty of extra room for parking, gardening, and outdoor games. Scenic location within five miles of Silver Lake State Park, Barnard General Store, a farmer's market, downtown Bethel, and Interstate 89.
This property is currently functioning as a very successful Airbnb and has bookings into November. Showings begin Friday September 5. The only dates available for showings in the near future are September 5-8 and September 21st. Looking for something truly special? This unique modern home sits on over 10 acres in a peaceful, private setting with beautiful country views and unforgettable sunsets. Step inside the open-concept layout and enjoy the warmth of radiant heat and a cozy propane fireplace stove. The home features 1 bedroom, 2 bathrooms, and a luxurious soaking tub - perfect for relaxing after a long day. The modern kitchen and living area come fully furnished, ready for you or your guests to enjoy right away. Outside, the gorgeous patio is perfect for entertaining or soaking in the views. Need space? The steel cargo storage provides extra room for your tools, toys, or gear. With short-term rental potential and just 45 minutes to Dartmouth, this home offers both peaceful living and a great investment opportunity. Don't miss this one-of-a-kind Vermont retreat! Sellers would like to sell fully furnished. Open house Sunday September 7th from 10am-12pm.
Conveniently located less than a mile from Barnard General Store and Silver Lake, this charming 3 bedroom cape sits on just over 3 acres of land with tiered stone walls and green lawn circling the house. Mature trees surround the yard and there is view potential with minor clearing and thinning. The full length back deck offers private outdoor space including a covered grilling area just steps from the mudroom and kitchen. Inside, the recently updated kitchen opens into the dining room which has plenty of windows for natural light and a slider out to the deck. From there, the flow takes you into the living room with its beautiful wood flooring that runs throughout the house. The living room leads to the main hallway with the primary bedroom on one end, a full bath in the middle and back to the kitchen at the other end. Upstairs are two large bedrooms, an office (or small 4th bedroom), and a full bath. There is a full walkout basement that is home to laundry and utilities, and it connects to space under the garage providing plenty of storage and additional access to the backyard. The VAST snowmobile trails are just down the road as is the State Park and all its recreational activities. Skiing (Saskadena 6 & Killington), biking, and hiking are at your finger tips and Rte 12 is only a 1/2 mile away making for easy trips to Woodstock (10 miles) and other Upper Valley destinations. This home is ideal as a primary residence or 2nd home getaway.
This beautifully composed, well maintained Reproduction Cape is located on a quiet dead end road with open rolling fields and a lovely local view. Enjoy privacy and tranquility with easy access to Silver Lake, Woodstock Village, Appalachian Trail and Luce's Lookout. Entering through the covered wrap- around Farmer's Porch, the house is a tidy package with everything you'll need to accommodate full or part time living. The bright, open concept kitchen/living area is anchored by a beautiful brick chimney housing a pizza oven and wood stove. Traditional 6/9 windows fill the room with light, and French Doors step out to a level and sizeable yard with established gardens and mature apple trees. The main level is further completed by a spacious, ensuite Primary BR with a Rumford fireplace which could easily transition into a family room. Moving upstairs there are two bedrooms with a shared bathroom, and a storage attic ideal for future expansion. The detached barn/ garage can house at least two cars with a spacious workshop area above. The location is ideal for outdoor enthusiasts with some of the best trails in the area right outside your door. Property located on the town line with 4.84 AC in Barnard, and 2.2 AC in Bridgewater. Showings begin with a Public Open House on Saturday, 8/16 from 10-12.
BARNARD VILLAGE CAPE- This elegant Cape sits in an ideal location in the idyllic village of Barnard, just a short walk to the Barnard General Store and Silver Lake. The perfect blend of original charm, sophistication, and modern amenities, the house is bright and welcoming with lovely natural woodwork and plenty of space for social gatherings or quiet privacy. A large central living room features magnificent hand hewn ceiling beams that run the length, a paneled central fireplace, built in book shelves, and a sophisticated hidden bar. The well-appointed chef's eat-in kitchen is flanked by a cozy light-filled sitting area and formal dining room. On the second level of the main house are 3 bedrooms and an updated bathroom with claw foot tub. A separate private suite over the garage, with its own kitchen and bath, can function either as a primary bedroom or guest quarters. Outside, the beautifully landscaped grounds are complemented by a large deck from which to take in the gardens, trees, and back lawn, an inviting sun-soaked pergola, and a private shaded garden on the south side of the house. Sited in one of the area's most desirable locales and just a short country drive from Woodstock Village, this turnkey home is a must-see. One of listing agents is related to seller.
Welcome to this exceptional Colonial post-and-beam home nestled off the scenic North Road in the heart of Barnard, Vermont. Thoughtfully designed and beautifully maintained, this three-bedroom, two-and-a-half-bath residence blends timeless craftsmanship with modern comfort across three spacious levels of living. Inside, warm wood tones and custom finishes create a welcoming atmosphere throughout. The open-concept family kitchen and dining area is ideal for everyday living, while a formal dining room provides the perfect setting for special occasions. A generous mudroom adds practical storage, and the walk-in pantry enhances both convenience and charm. The main level also features a separate, cozy den, perfect for movie nights, quiet reading, or simply unwinding in comfort. The spacious primary suite offers a peaceful retreat, complete with a walk-in closet and a beautifully appointed bath. On the third floor, an open and airy family room serves as a flexible space for recreation, work, or play. Hardwood and tile details throughout the home highlight the quality of construction and thoughtful design. Step outside to enjoy the expansive deck with lovely views, ideal for morning coffee or evening sunsets. A whimsical little treehouse adds a playful and charming touch to the property. Additional features include a generously sized two-car garage. Located in the desirable community of Barnard, just a few miles from Silver Lake and the beloved Barnard General Store.
On the west-facing ridge of Barnard, Vermont’s fabled North Road, this ca. 1982 Cape enjoys panoramic long-range views of the Green Mountain Range to the west and North. With ten acres of fenced open pasture and a wood lot, a large, detached barn, and plenty of land to use, the property offers a range of possibilities. Expanded and improved by the current owners over the last 20 years, the house offers an easy living floor plan with spacious, open rooms designed to bring in the spectacular westerly views over the rolling fields and to the distant mountains. The Cape design, with its addition, belies the home’s 3,300 square feet of living space, and with a variety of possible configurations, the layout could offer a first-floor bedroom in addition to the second-floor primary suite. Open lawns, mature landscaping and a variety of hardwood trees enhance the site. A new permitted five-bedroom septic design will be installed before closing.
Tucked at the end of a quiet country road, Sugar Bowl Farm is a modern farmhouse set on 124 private acres. Completed in 2025, the home is beautifully finished and filled with natural light, especially in the cathedral-ceilinged great room where south and east facing windows catch the shifting light throughout the day. This airy central space flows effortlessly to the veranda, deck, and gardens beyond. The new, spacious kitchen overlooks the fenced pasture and opens seamlessly to the dining area and great room--perfect for gatherings. The lower level adds over 1,300 square feet with sliding glass doors, windows, and a deep soapstone sink--ideal for creative projects, potting, or puttering. A 3-story barn--with 2 stalls, a hayloft, and a workshop--anchors the property, while the sand ring is ready for riding, winter turnout, or spontaneous family games. In this protected bowl, summer brings a riot of blooms: roses, hydrangea, wisteria, lilacs, mountain laurel, clematis, anemone, lilies, mock orange, daffodils, and rhododendrons. A wood-fired hot tub on the hillside offers stargazing in solitude. Two brooks wind through the woods, with trout fishing and swimming holes. Trails thread through maples once tapped for sugaring, and the land stretches to the Spring Hill ridgeline. Located in the Chateauguay No-Town Conservation Area--known for its wild beauty--and bordered by conserved land to the west. Underground power, new heating system, four-bedroom septic and high speed fiber.
Perched on the shores of Silver Lake, this exceptional lakefront retreat blends timeless Vermont charm with modern craftsmanship. Custom-built in 2015 by Ambrose Custom Builders, the primary residence is designed to maximize lake views and natural light. Expansive windows frame the water, while thoughtful finishes, vaulted ceilings, wood detailing, and custom millwork create a warm yet refined interior. The home offers versatile living spaces, four comfortable bedrooms, a well-equipped laundry room, and bonus rooms ideal for guests, hobbies, or a quiet office. Step outside to stone patios and terraced gardens that lead down to a private dock, perfect for swimming, paddling, or boating. Mature landscaping and native plantings provide privacy while maintaining the open lakefront feel. Complementing the main house is a charming boathouse cottage that captures the nostalgia of Vermont summers. With rustic wood finishes, exposed beams, built-in bunks, and wide windows, it is a cozy escape for family or guests. French doors open to a screened porch perched right on the water, offering front-row seats to unforgettable sunsets. Located within walking distance of the Barnard General Store, ideal for everyday essentials or a scoop of ice cream, and just a short drive into Woodstock village with Saskadena Six Ski Area, golf, and local amenities. Killington and larger ski areas are an easy, scenic drive away, making this property the ultimate year-round Vermont retreat.
Privately sited on a knoll to capture sweeping North Westerly views, this expanded Classic Cape has been lovingly stewarded and tastefully updated over the years. Enter through the formal foyer with wainscot, or a convenient mudroom with powder room. Superior craftsmanship throughout featuring a beautifully appointed chef's kitchen with Viking range-top, wall ovens and best quality appliances, custom cherry cabinetry, and plenty of slate and quartz counter workspace. The dining room steps out to an oversized deck ideal for entertaining, and capturing sunsets. The living room is centered by a fireplace fitted with a wood burning insert for efficiency. The generous main level Primary Suite with double closets connects to a private deck. Beautiful hardwoods with radiant heat run throughout the main level. The lower level walk out basement offers great opportunity to expand, or play space. The grounds are lovely with rolling lawn, stone walls, mature perennial beds, established fruit trees and berries. The Amish built carriage barn is ideal as a workshop, studio, or equipment storage shed. The property further benefits from a solar array, backup automatic generator, central vac, EC Fiber Internet. Centrally located between Scenic Silver Lake, and Woodstock Village. Easy access to skiing, recreation, DHMC, Upper Valley.
An historic brick residence prominently located in an affluent and growing community! Conveniently situated within walking distance to the Elementary School, to year round recreation on beloved Silver Lake and to the classic Barnard General Store. All of the well known amenities of Woodstock Village are just minutes away! World class medical care at Dartmouth Hitchcock Hospital and year round cultural events at Dartmouth College are well under an hour away! The spacious 1st floor consists of a state-of-the-art commercial kitchen, to please any gourmet chef, elegant formal dining rooms and for casual entertaining a tavern complete with bar. Upstairs you'll find a designer kitchen with ample cooking, eating & lounging spaces, 5 bedrooms and cozy reading nooks. A beautifully framed detached barn presents, on a lower level, a newly renovated yoga studio and guest suite with radiant floor heat! A large great room is above, for entertaining or studio space. These compelling structures are nestled on a well maintained 3.5 acres which include expansive lawns and perennial gardens. The 3.5 +/-acre parcel will be created through a subdivision of the owner's current property. The sale will be contingent upon that successful subdivision being completed. A significant residence complimented by an extraordinary detached auxiliary building, with well conceived grounds! An opportunity to create a home base that could be long enjoyed by every generation of the family! Genuine Vermont appeal!
[See the property specific website with video, hi-rez photos and more]. SPRING HILL FARM – A Storied Vermont Estate with Timeless Appeal. Set amidst the rolling hills of Barnard, Vermont, Spring Hill Farm is a distinguished country estate where historic charm and thoughtful stewardship come together across 207 acres of beautifully maintained landscape. Anchoring the property is a stately brick residence dating to 1795, offering a refined sense of heritage and permanence. A later addition introduces a striking post-and-beam great room, with soaring cathedral ceilings and a fieldstone fireplace that brings warmth, scale, and a sense of rustic elegance to the home’s traditional architecture. The result is a sophisticated yet approachable interior, ideal for both intimate gatherings and relaxed everyday living. The grounds are equally compelling. A series of manicured ponds adds visual interest and tranquility, drawing wildlife and reflecting the changing sky. Meandering through the property is a spring-fed stream, which courses gently across the land—its flow punctuated by small waterfalls. The estate also includes a variety of well-preserved outbuildings,including a potting shed, sugar house, and a recently renovated guest cabin nestled high up in a quiet meadow with big views. While the estate enjoys gentle visibility within the surrounding landscape, it offers a unique sense of openness, rhythm, and retreat—perfect for those seeking a connection to land, light, and legacy.
An historic brick residence prominently located in an affluent and growing community! Conveniently situated within walking distance to the Elementary School, to year round recreation on beloved Silver Lake and to the classic Barnard General Store. All the amenities of Woodstock Village are just minutes away! World class medical care at Dartmouth Hitchcock Hospital and year round cultural events at Dartmouth College are well under an hour away! The spacious 1st floor consists of a state-of-the-art commercial kitchen, to please any gourmet chef, elegant formal dining rooms and for casual entertaining a tavern complete with bar. Upstairs you'll find a designer kitchen with ample cooking, eating & lounging spaces, 5 bedrooms & cozy reading nooks. A beautifully framed detached barn presents, on a lower level, a newly renovated yoga studio and guest suite with radiant floor heat! A large great room is above, for entertaining or studio space. These compelling structures are nestled on a well maintained 10 acres which include expansive lawns, gardens, and lush meadow paths leading to a secluded pond with a gazebo. Nearby the pond additional property value is provided by existence of a site for an additional 2 bedroom residence, with certified septic. A significant residence complimented by an extraordinary detached auxiliary building, with well conceived grounds! An opportunity to create a home base that could be long enjoyed by every generation of the family! Genuine Vermont appeal!
An exquisite, private retreat for artists, writers, nature-lovers, composers or simply as a quiet, serene getaway gathering house on 66 stunningly beautiful acres with stone walls, gardens, patios, open lawns, a beautiful swimming pond, in-ground heated saltwater pool with stone patio, and a breathtakingly beautiful outdoor screened pergola. The residence was constructed using reclaimed frames from several historic hand-hewn cape homes built on a modern foundation with modern mechanicals. The home features antique period door hardware, hinges and locks throughout - and hand hewn beams and wall panel boards (some are 2 feet wide). Other features include 12-over-12 wavy glass windows, dutch doors (pantry and study), 3 fireplaces and 2 wood stoves. Other common spaces include a living room, kitchen, formal dining room, sitting room, rec room and two offices and stone wine cellar. Separately a finished/heated “studio” building with a half-bath is now being used as a pottery studio. Excellent mechanicals include buried electrical lines, fiber optic internet, a solar array and an automatic propane backup generator. The mature gardens feature landscape lighting and many varieties of flowers, apple trees and blueberry bushes, attracting bees and hummingbirds. 64 of the 66 acres of land are professionally managed in a Current Land Use program, saving on taxes, with walking trails. And the property abuts the Hawks Hill Forest and trail network. SEE PROPERTY WEBSITE FOR MORE.
Upper Farm- Circa 1799, large antique cape nestled on 12 acres with stream, multiple ponds, stunning waterfalls overlooking a large meadow. Beautiful extensive gardens for all those perennial enthusiasts with multiple stone terraces overlooking an apple orchard with a variety of types of apples. A two level barn for equipment/storage/animals. A brand new expansive 3 bay heated garage with multiple car lifts to hold a total of 8 cars. Second floor hosts a handsome 1 bedroom apt with deck. The primary residence has handsome wide pine floors throughout- exceptional craftsmanship. A vast kitchen fit for a chef- large island, stone counters with high end appliances- massive pantry with 1/2 bath and one of three laundry rooms. The kitchen opens to an informal dining and sitting areas with handsome wood burning fireplace. Large wet bar for entertaining. Enjoy a large expansive screened in porch overlooking ponds. Off the back of the house is a stunning sunlit sunroom- heated year round with another stone wood burning fireplace. A formal dining room, lovely expansive library and living room- finished off with a first floor en-suite bedroom. Second floor consists of 2 en-ensuite guest bedrooms both with private sitting areas. Primary bedroom accented with FP, expansive closets and oversized spa-like bathroom. Second floor finished with an expansive family room. 2 Generators. This is an exceptional private estate but just minutes to Silver Lake and historic Woodstock.
SEE PROPERTY-SPECIFIC WEBSITE FOR DETAILS, HIGH RESOLUTION PHOTOS, VIDEOS AND MORE. If you’ve been looking for the iconic Vermont home, rarely does an opportunity like this present itself. Welcome to HIGHLAND GLEN, an idyllic Vermont home situated on 12 picturesque acres in the quaint town of Barnard, VT. Upon arrival at Highland Glen, you'll immediately sense the special charm of this property, from the red barn to the mature apple orchard and sugar maples - your eyes will be drawn to the stunning gardens and meandering stone walls and walking paths. Multiple serene spots throughout the property invite you to sit under willow trees and enjoy the tranquility of the flowing stream, trout-stocked ponds, waterfall, and fountains. The interior of Highland Glen is equally impressive. You will want to spend many holidays cooking with friends and family in the magnificent chefs kitchen or cozying up with a loved one or a good book next to one of the five fireplaces. Conveniently located on a well maintained road for easy access. Short walk to Barnard General Store and Silver Lake. Furniture may be negotiable, making Highland Glen move-in-ready. Recently renovated and extremely well maintained. HIGHLAND GLEN is an extraordinary family home, both as a tranquil retreat and a hub for outdoor and indoor activities. Don't miss this opportunity to own your piece of Vermont paradise.
"LONG WAY HILL" - An elegant and beautifully constructed residence of the highest quality, privately situated on 54 acres with long-range views, lawns, gardens, fields and trails. Beautiful perennial and wildflower gardens offer charming, private views of woods and hills over a half-acre pond. Architect-designed in the style of a traditional New England country home, the main residence has 5 bedrooms each with ensuite baths, 3 fireplaces, a 4-story elevator, spectacular great room with vaulted ceiling, massive stone fireplace and library bookshelves. A formal foyer greets guests, offering an elegant welcome into the home. The oversized gourmet kitchen has an eat-in dining table, butler’s pantry and adjoining children’s playroom. The formal dining-sitting room has a fireplace. 1st level private library (office) with fireplace, a bar room and private half-bath. The lower level offers a game-theatre room plus a workout room with sauna. The 2 bedroom apartment has full kitchen, laundry, and sitting-dining area - perfect either for guests or as a caregiver or au pair suite. Mud-entry, 3-car attached garage. 1st-rate, over-engineered mechanicals including central AC throughout, automatic whole-house backup generator, and high speed fiber-optic connectivity. 4 open porches, outdoor hot tub, screened-in porch, walking trails, open fields. Located 2 minutes from Twin Farms and Barnard Village/Silver Lake, and 15 minutes from Woodstock village. SEE MORE ON THE PROPERTY WEBSITE.
Honey Hill Farm is a rare and distinguished Vermont estate, encompassing over 300 acres of pastoral beauty, panoramic mountain views, trails, and a spring-fed pond. The main residence has been masterfully reimagined with a full-scale renovation, marrying timeless craftsmanship with the highest standard of modern luxury. At its heart lies an expansive gourmet kitchen—designed with custom marble finishes and bespoke detailing. Just beyond, a four season room with floor-to-ceiling glass doors dissolves the boundary between indoors and the sweeping landscape beyond. The formal living area flows seamlessly to the richly appointed bar and billiards room and onward to a show-stopping library. Here, exquisite millwork and tailored lighting create an atmosphere of quiet grandeur. Each bedroom suite is generously scaled with indulgent ensuite baths. An extraordinary spa features infrared and salt therapies, opening to a heated pool surrounded by nature. Modern systems discreetly ensure comfort and security, including radiant heat, central air, water purification, and a full-house generator. The iconic red barn has been fully restored. The upper level hosts an entertaining space and and fitness area, while the lower level houses a beautifully appointed guest apartment. Privately sited behind gates and accessible by appointment only—with proof of funds required—Honey Hill Farm is not simply a property, but a legacy in the making. Visit the property website for more details.
© 2025 PrimeMLS. All rights reserved. This information is deemed reliable but not guaranteed. The data relating to real estate for sale on this web site comes in part from the IDX Program of PrimeMLS. Subject to errors, omissions, prior sale, change or withdrawal without notice.


