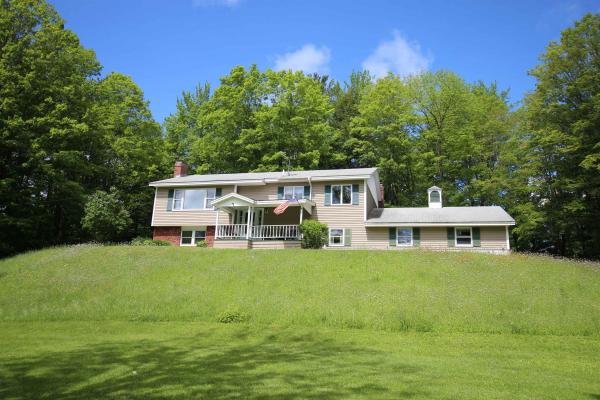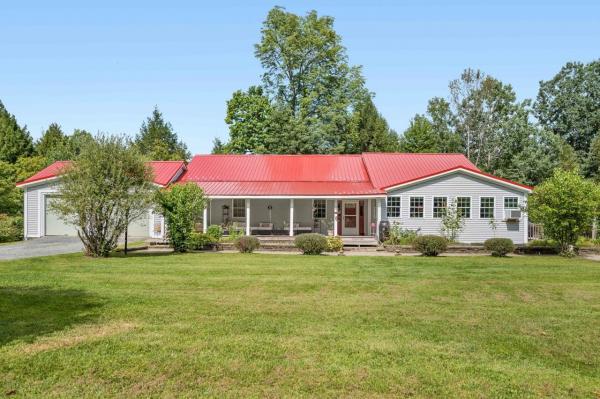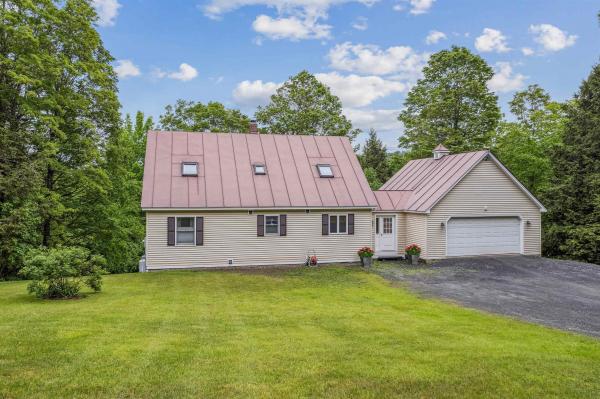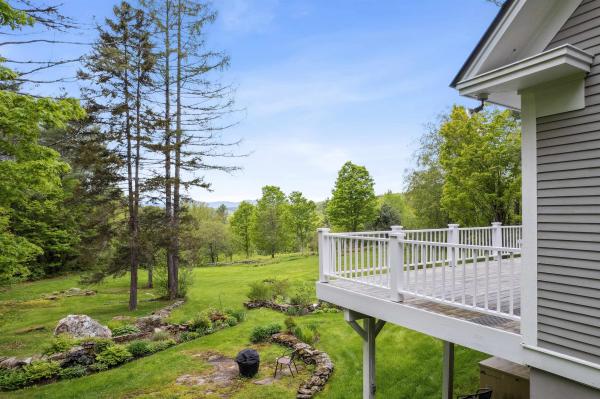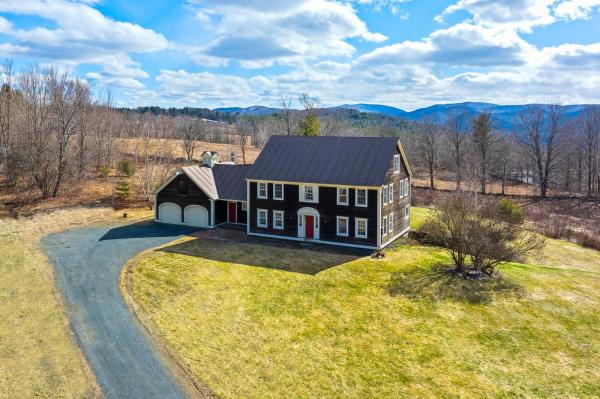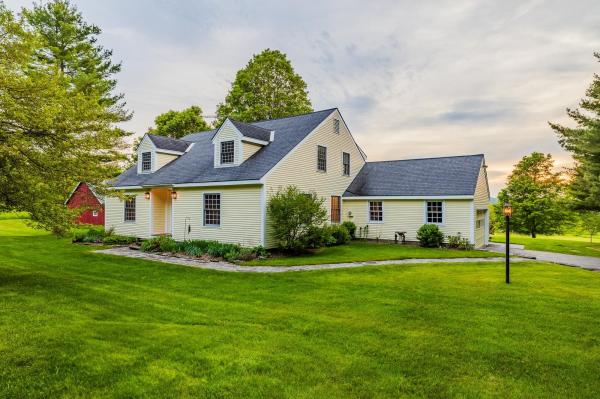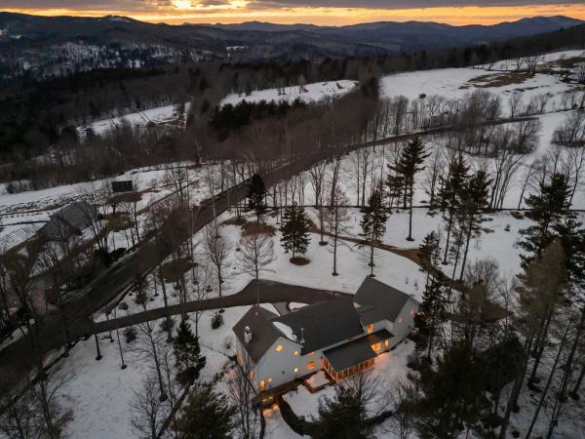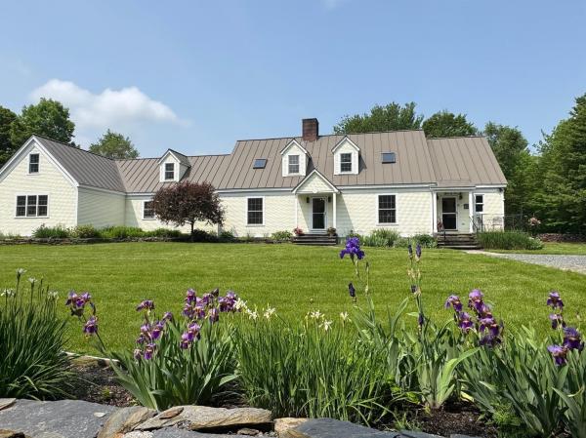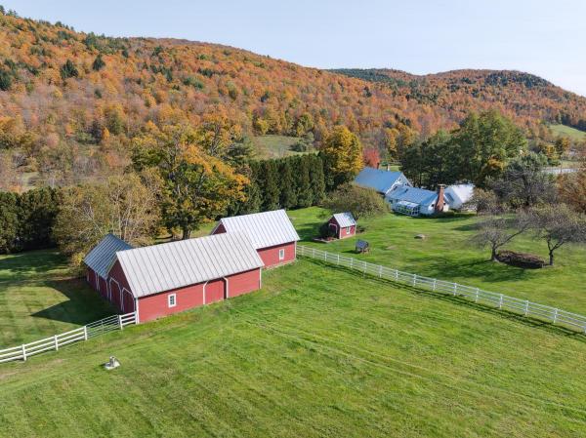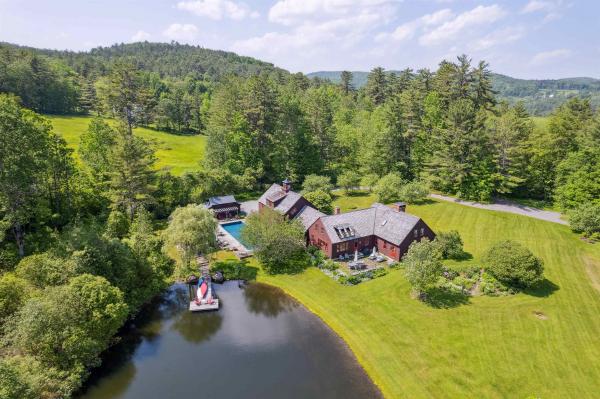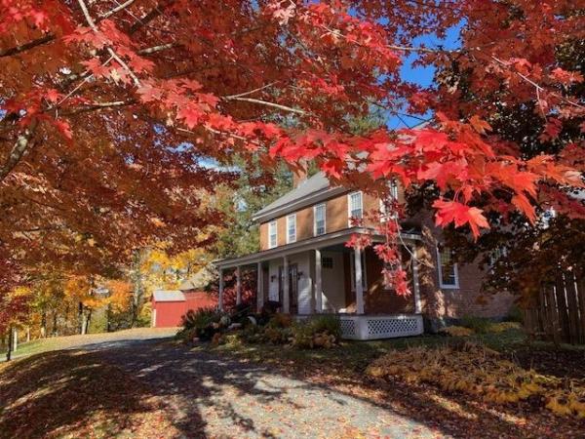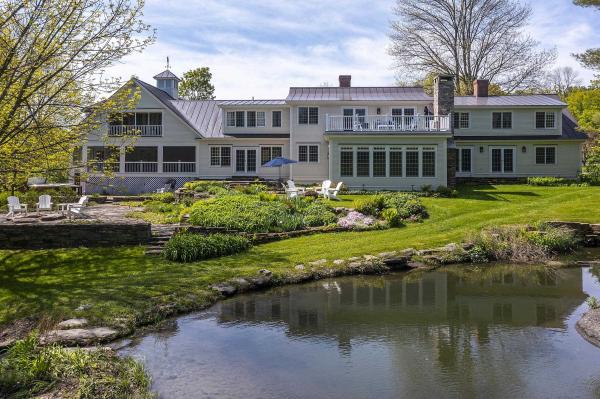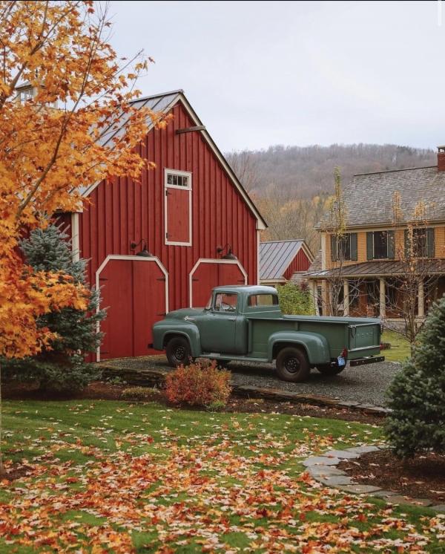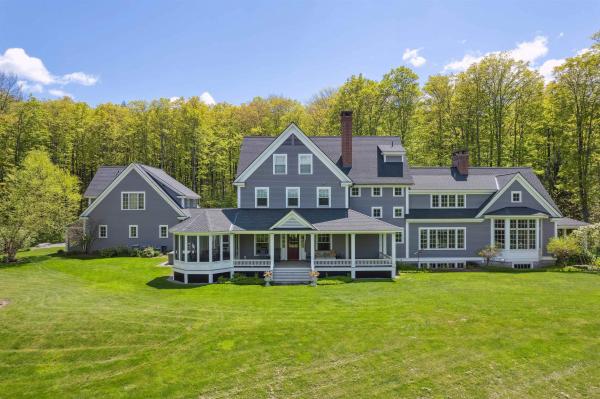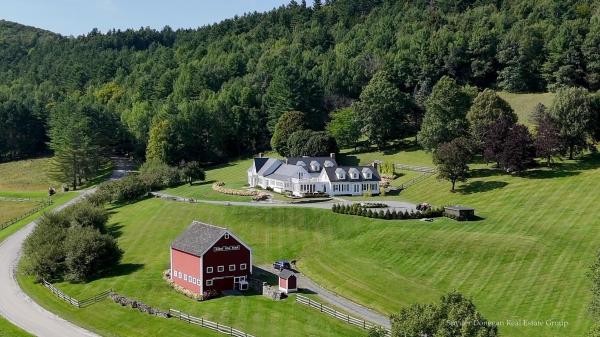Welcome to this classic Vermont home in the heart of Barnard Village, directly across from Silver Lake State Park. Enjoy quick access to Silver Lake, the Barnard General Store, Town Hall, and local trails, all within easy walking distance. Set on a private, gently sloped lot, this well-maintained split-level offers four bedrooms, multiple spacious living areas, and inviting indoor and outdoor spaces for year-round or seasonal living. The upper level features a bright living room with large windows, a spacious eat-in kitchen with warm wood cabinetry and tiled counters, and an adjacent dining area with hardwood floors. The lower level includes a cozy family room with wood-paneled charm and a brick fireplace, perfect for relaxing or entertaining. A covered front porch and a large back deck provide ideal spots to enjoy the peaceful wooded surroundings. Additional highlights include an attached two-car garage, paved driveway, clean utility space, and a storage shed. Just a short drive to Saskadena Six Ski Area and the village of Woodstock, this home also offers convenient access to the Upper Valley, Dartmouth College, Dartmouth-Hitchcock Medical Center, and shopping. It's a pleasant ride to major ski destinations including Killington, Pico, Sugarbush, and more. A rare opportunity in one of the most scenic and desirable locations in Vermont.
Tucked at the edge of a stunning park-like lawn, this spacious home offers both privacy and convenience—just minutes from the Barnard General Store, Silver Lake, Woodstock, and Bethel. Surrounded by landscaped grounds with ponds, rock walls, and gardens, it's a true Vermont retreat. Enjoy the peaceful setting from the deck or the covered porch. The sun-filled main level features a bright kitchen and dining area, a generous living room, 3 bedrooms (each with a walk-in closet), 2.5 baths, and an office that could easily become a 4th bedroom. The mostly finished lower level expands the living space with a bedroom, 2 full baths, a walk-in closet, two large rooms, a kitchen area, and a bar—perfect for a home theater, game room, or creative studio. A private apartment with its own entrance, kitchen, laundry, full bath, and walk-in closet provides excellent rental income or guest space, with interior access to the main house as well. Modern comforts include high-speed internet, a Tesla Powerwall for backup power, and a brand-new roof. Step outside to hike nearby trails, swim in the local hole, pick fresh berries, and relax in complete peace and quiet. This is Vermont living at its best—come see for yourself!
Conveniently located less than a mile from Barnard General Store and Silver Lake, this charming 3 bedroom cape sits on just over 3 acres of land with tiered stone walls and green lawn circling the house. Mature trees surround the yard and there is view potential with minor clearing and thinning. The full length back deck offers private outdoor space including a covered grilling area just steps from the mudroom and kitchen. Inside, the recently updated kitchen opens into the dining room which has plenty of windows for natural light and a slider out to the deck. From there, the flow takes you into the living room with its beautiful wood flooring that runs throughout the house. The living room leads to the main hallway with the primary bedroom on one end, a full bath in the middle and back to the kitchen at the other end. Upstairs are two large bedrooms, an office (or small 4th bedroom), and a full bath. There is a full walkout basement that is home to laundry and utilities, and it connects to space under the garage providing plenty of storage and additional access to the backyard. The VAST snowmobile trails are just down the road as is the State Park and all its recreational activities. Skiing (Saskadena 6 & Killington), biking, and hiking are at your finger tips and Rte 12 is only a 1/2 mile away making for easy trips to Woodstock (10 miles) and other Upper Valley destinations. This home is ideal as a primary residence or 2nd home getaway.
Privately situated on approximately 21 acres, this 3+ bedroom home offers a picturesque setting with long range Mountain views, beautiful landscaping, and a lovely swimming pond. There are stone walls, open fields, and wooded terrain with a year round stream running down through. Rhoades Hill dead ends at the house but continues as a walking trail all the way to Gills Rd. Inside, the house is open and bright and has hardwood floors throughout. The living room, with a wood burning fireplace, has lots of windows and looks out over the glistening pond. It flows into to the family room, which has French doors opening onto the back deck and also connects into the kitchen. The kitchen has deck access as well and there is a large dining area at the other end. Both rooms take in the incredible Mountain views. Rounding out the first floor is an office/bedroom and a full bath. Upstairs is the primary and 2 oversized bedrooms all served by a full bath. The basement is home to all utilities, laundry, plenty of storage space and has walk out access to the backyard. There is a whole house generator just in case mother nature has a few tricks up her sleeve. This is a hidden gem and is ideal as a primary residence or second home getaway. Located a few miles down the road from Silver Lake and The Barnard General Store and only 20 minutes to Woodstock.
Welcome to this exceptional Colonial post-and-beam home nestled off the scenic North Road in the heart of Barnard, Vermont. Thoughtfully designed and beautifully maintained, this three-bedroom, two-and-a-half-bath residence blends timeless craftsmanship with modern comfort across three spacious levels of living. Inside, warm wood tones and custom finishes create a welcoming atmosphere throughout. The open-concept family kitchen and dining area is ideal for everyday living, while a formal dining room provides the perfect setting for special occasions. A generous mudroom adds practical storage, and the walk-in pantry enhances both convenience and charm. The main level also features a separate, cozy den, perfect for movie nights, quiet reading, or simply unwinding in comfort. The spacious primary suite offers a peaceful retreat, complete with a walk-in closet and a beautifully appointed bath. On the third floor, an open and airy family room serves as a flexible space for recreation, work, or play. Hardwood and tile details throughout the home highlight the quality of construction and thoughtful design. Step outside to enjoy the expansive deck with lovely views, ideal for morning coffee or evening sunsets. A whimsical little treehouse adds a playful and charming touch to the property. Additional features include a generously sized two-car garage. Located in the desirable community of Barnard, just a few miles from Silver Lake and the beloved Barnard General Store.
On the west-facing ridge of Barnard, Vermont’s fabled North Road, this ca. 1982 Cape enjoys panoramic long-range views of the Green Mountain Range to the west and North. With ten acres of fenced open pasture and a wood lot, a large, detached barn, and plenty of land to use, the property offers a range of possibilities. Expanded and improved by the current owners over the last 20 years, the house offers an easy living floor plan with spacious, open rooms designed to bring in the spectacular westerly views over the rolling fields and to the distant mountains. The Cape design, with its addition, belies the home’s 3,300 square feet of living space, and with a variety of possible configurations, the layout could offer a first-floor bedroom in addition to the second-floor primary suite. Open lawns, mature landscaping and a variety of hardwood trees enhance the site. A new permitted five-bedroom septic design will be installed before closing.
Nestled on 13.8 acres of rolling woodland and open field, this property is sited at the beginning of a dead end road, ensuring peace and privacy, yet is only a stone's throw from (and has frontage on) paved North Road. A spacious mud room leads to an open kitchen with soapstone countertops and a dining area with wood stove and cathedral ceilings showcasing the post and beam construction of the original 2003 build. A 3-season sun room with screens for summer brings the outdoors in. The dining area leads seamlessly to the heart of the home, an addition thoughtfully completed in 2018 comprising a family room with large windows, gas fireplace and coffee nook w/ wet bar. On the opposite end of the house, you'll find a wonderful 1st floor bedroom suite with 3/4 bath with roll-in shower, bedroom, and sitting room. The 1st floor also has a 1/2 bath and laundry. The main staircase leads to an open loft perfect for game room or exercise space, an office, and 2 bedrooms that share a 3/4 bath. The primary bedroom can be accessed from the loft or from a separate set of stairs and features a full bath with shower and separate soaking tub and a walk-in closet. The functional basement can be used as a workshop or storage area. An attached 2 bay garage and a carport round off the main structure. Outside, you'll also find a handy garden shed and 5-bay barn. The grounds feature mature plantings, maples, stone walls, field, and a small brook. Easy access to skiing, Silver Lake, and Woodstock.
Privately sited on a knoll to capture sweeping North Westerly views, this expanded Classic Cape has been lovingly stewarded and tastefully updated over the years. Enter through the formal foyer with wainscot, or a convenient mudroom with powder room. Superior craftsmanship throughout featuring a beautifully appointed chef's kitchen with Viking range-top, wall ovens and best quality appliances, custom cherry cabinetry, and plenty of slate and quartz counter workspace. The dining room steps out to an oversized deck ideal for entertaining, and capturing sunsets. The living room is centered by a fireplace fitted with a wood burning insert for efficiency. The generous main level Primary Suite with double closets connects to a private deck. Beautiful hardwoods with radiant heat run throughout the main level. The lower level walk out basement offers great opportunity to expand, or play space. The grounds are lovely with rolling lawn, stone walls, mature perennial beds, established fruit trees and berries. The Amish built carriage barn is ideal as a workshop, studio, or equipment storage shed. The property further benefits from a solar array, backup automatic generator, central vac, EC Fiber Internet. Centrally located between Scenic Silver Lake, and Woodstock Village. Easy access to skiing, recreation, DHMC, Upper Valley.
[See the property specific website with video, hi-rez photos and more]. SPRING HILL FARM – A Storied Vermont Estate with Timeless Appeal. Set amidst the rolling hills of Barnard, Vermont, Spring Hill Farm is a distinguished country estate where historic charm and thoughtful stewardship come together across 207 acres of beautifully maintained landscape. Anchoring the property is a stately brick residence dating to 1795, offering a refined sense of heritage and permanence. A later addition introduces a striking post-and-beam great room, with soaring cathedral ceilings and a fieldstone fireplace that brings warmth, scale, and a sense of rustic elegance to the home’s traditional architecture. The result is a sophisticated yet approachable interior, ideal for both intimate gatherings and relaxed everyday living. The grounds are equally compelling. A series of manicured ponds adds visual interest and tranquility, drawing wildlife and reflecting the changing sky. Meandering through the property is a spring-fed stream, which courses gently across the land—its flow punctuated by small waterfalls. The estate also includes a variety of well-preserved outbuildings,including a potting shed, sugar house, and a recently renovated guest cabin nestled high up in a quiet meadow with big views. While the estate enjoys gentle visibility within the surrounding landscape, it offers a unique sense of openness, rhythm, and retreat—perfect for those seeking a connection to land, light, and legacy.
An exquisite, private retreat for artists, writers, nature-lovers, composers or simply as a quiet, serene getaway gathering house on 66 stunningly beautiful acres with stone walls, gardens, patios, open lawns, a beautiful swimming pond, in-ground heated saltwater pool with stone patio, and a breathtakingly beautiful outdoor screened pergola. The residence was constructed using reclaimed frames from several historic hand-hewn cape homes built on a modern foundation with modern mechanicals. The home features antique period door hardware, hinges and locks throughout - and hand hewn beams and wall panel boards (some are 2 feet wide). Other features include 12-over-12 wavy glass windows, dutch doors (pantry and study), 3 fireplaces and 2 wood stoves. Other common spaces include a living room, kitchen, formal dining room, sitting room, rec room and two offices and stone wine cellar. Separately a finished/heated “studio” building with a half-bath is now being used as a pottery studio. Excellent mechanicals include buried electrical lines, fiber optic internet, a solar array and an automatic propane backup generator. The mature gardens feature landscape lighting and many varieties of flowers, apple trees and blueberry bushes, attracting bees and hummingbirds. 64 of the 66 acres of land are professionally managed in a Current Land Use program, saving on taxes, with walking trails. And the property abuts the Hawks Hill Forest and trail network. SEE PROPERTY WEBSITE FOR MORE.
An historic brick residence prominently located in an affluent and growing community! Conveniently situated within walking distance to the Elementary School, to year round recreation on beloved Silver Lake and to the classic Barnard General Store. All the amenities of Woodstock Village are just minutes away! World class medical care at Dartmouth Hitchcock Hospital and year round cultural events at Dartmouth College are well under an hour away! The spacious 1st floor consists of a state-of-the-art commercial kitchen, to please any gourmet chef, elegant formal dining rooms and for casual entertaining a tavern complete with bar. Upstairs you'll find a designer kitchen with ample cooking, eating & lounging spaces, 5 bedrooms & cozy reading nooks. A beautifully framed detached barn presents, on a lower level, a newly renovated yoga studio and guest suite with radiant floor heat! A large great room is above, for entertaining or studio space. These compelling structures are nestled on a well maintained 10 acres which include expansive lawns, gardens, and lush meadow paths leading to a secluded pond with a gazebo. Nearby the pond additional property value is provided by existence of a site for an additional 2 bedroom residence, with certified septic. A significant residence complimented by an extraordinary detached auxiliary building, with well conceived grounds! An opportunity to create a home base that could be long enjoyed by every generation of the family! Genuine Vermont appeal!
Upper Farm- Circa 1799, large antique cape nestled on 12 acres with stream, multiple ponds, stunning waterfalls overlooking a large meadow. Beautiful extensive gardens for all those perennial enthusiasts with multiple stone terraces overlooking an apple orchard with a variety of types of apples. A two level barn for equipment/storage/animals. A brand new expansive 3 bay heated garage with multiple car lifts to hold a total of 8 cars. Second floor hosts a handsome 1 bedroom apt with deck. The primary residence has handsome wide pine floors throughout- exceptional craftsmanship. A vast kitchen fit for a chef- large island, stone counters with high end appliances- massive pantry with 1/2 bath and one of three laundry rooms. The kitchen opens to an informal dining and sitting areas with handsome wood burning fireplace. Large wet bar for entertaining. Enjoy a large expansive screened in porch overlooking ponds. Off the back of the house is a stunning sunlit sunroom- heated year round with another stone wood burning fireplace. A formal dining room, lovely expansive library and living room- finished off with a first floor en-suite bedroom. Second floor consists of 2 en-ensuite guest bedrooms both with private sitting areas. Primary bedroom accented with FP, expansive closets and oversized spa-like bathroom. Second floor finished with an expansive family room. 2 Generators. This is an exceptional private estate but just minutes to Silver Lake and historic Woodstock.
SEE PROPERTY-SPECIFIC WEBSITE FOR DETAILS, HIGH RESOLUTION PHOTOS, VIDEOS AND MORE. If you’ve been looking for the iconic Vermont home, rarely does an opportunity like this present itself. Welcome to HIGHLAND GLEN, an idyllic Vermont home situated on 12 picturesque acres in the quaint town of Barnard, VT. Upon arrival at Highland Glen, you'll immediately sense the special charm of this property, from the red barn to the mature apple orchard and sugar maples - your eyes will be drawn to the stunning gardens and meandering stone walls and walking paths. Multiple serene spots throughout the property invite you to sit under willow trees and enjoy the tranquility of the flowing stream, trout-stocked ponds, waterfall, and fountains. The interior of Highland Glen is equally impressive. You will want to spend many holidays cooking with friends and family in the magnificent chefs kitchen or cozying up with a loved one or a good book next to one of the five fireplaces. Conveniently located on a well maintained road for easy access. Short walk to Barnard General Store and Silver Lake. Furniture may be negotiable, making Highland Glen move-in-ready. Recently renovated and extremely well maintained. HIGHLAND GLEN is an extraordinary family home, both as a tranquil retreat and a hub for outdoor and indoor activities. Don't miss this opportunity to own your piece of Vermont paradise.
"LONG WAY HILL" - An elegant and beautifully constructed residence of the highest quality, privately situated on 54 acres with long-range views, lawns, gardens, fields and trails. Beautiful perennial and wildflower gardens offer charming, private views of woods and hills over a half-acre pond. Architect-designed in the style of a traditional New England country home, the main residence has 5 bedrooms each with ensuite baths, 3 fireplaces, a 4-story elevator, spectacular great room with vaulted ceiling, massive stone fireplace and library bookshelves. A formal foyer greets guests, offering an elegant welcome into the home. The oversized gourmet kitchen has an eat-in dining table, butler’s pantry and adjoining children’s playroom. The formal dining-sitting room has a fireplace. 1st level private library (office) with fireplace, a bar room and private half-bath. The lower level offers a game-theatre room plus a workout room with sauna. The 2 bedroom apartment has full kitchen, laundry, and sitting-dining area - perfect either for guests or as a caregiver or au pair suite. Mud-entry, 3-car attached garage. 1st-rate, over-engineered mechanicals including central AC throughout, automatic whole-house backup generator, and high speed fiber-optic connectivity. 4 open porches, outdoor hot tub, screened-in porch, walking trails, open fields. Located 2 minutes from Twin Farms and Barnard Village/Silver Lake, and 15 minutes from Woodstock village. SEE MORE ON THE PROPERTY WEBSITE.
Honey Hill Farm is a rare and distinguished Vermont estate, encompassing over 300 acres of pastoral beauty, panoramic mountain views, trails, and a spring-fed pond. The main residence has been masterfully reimagined with a full-scale renovation, marrying timeless craftsmanship with the highest standard of modern luxury. At its heart lies an expansive gourmet kitchen—designed with custom marble finishes and bespoke detailing. Just beyond, a four season room with floor-to-ceiling glass doors dissolves the boundary between indoors and the sweeping landscape beyond. The formal living area flows seamlessly to the richly appointed bar and billiards room and onward to a show-stopping library. Here, exquisite millwork and tailored lighting create an atmosphere of quiet grandeur. Each bedroom suite is generously scaled with indulgent ensuite baths. An extraordinary spa features infrared and salt therapies, opening to a heated pool surrounded by nature. Modern systems discreetly ensure comfort and security, including radiant heat, central air, water purification, and a full-house generator. The iconic red barn has been fully restored. The upper level hosts an entertaining space and and fitness area, while the lower level houses a beautifully appointed guest apartment. Privately sited behind gates and accessible by appointment only—with proof of funds required—Honey Hill Farm is not simply a property, but a legacy in the making. Visit property website for details. Showings begin 6/27.
© 2025 PrimeMLS. All rights reserved. This information is deemed reliable but not guaranteed. The data relating to real estate for sale on this web site comes in part from the IDX Program of PrimeMLS. Subject to errors, omissions, prior sale, change or withdrawal without notice.


