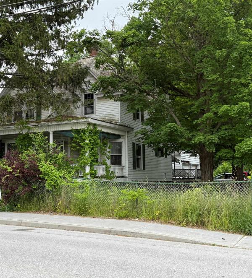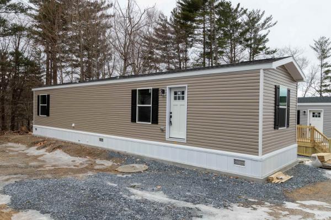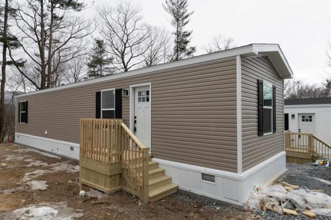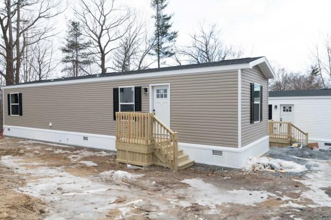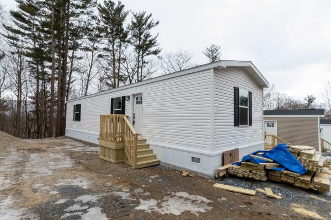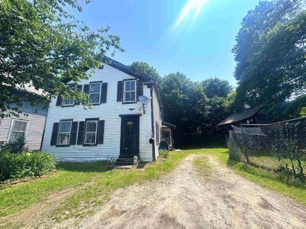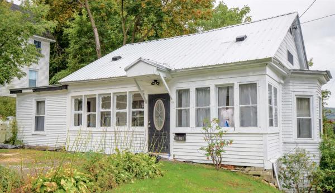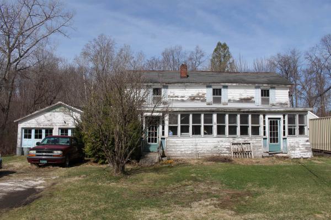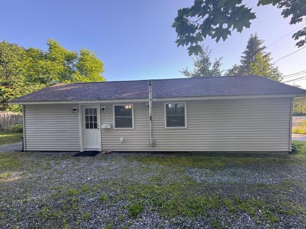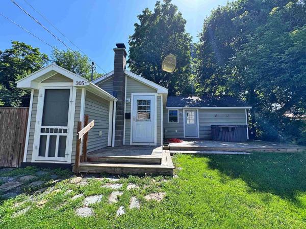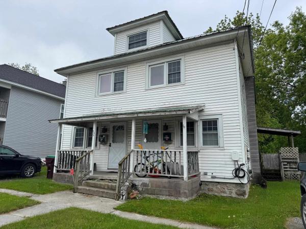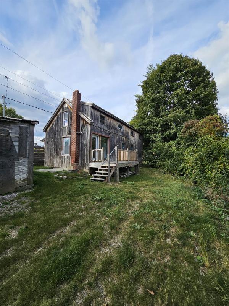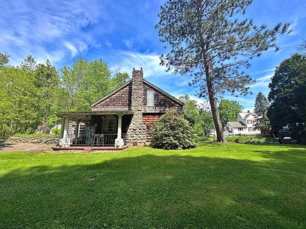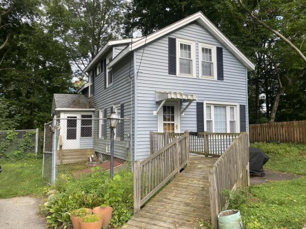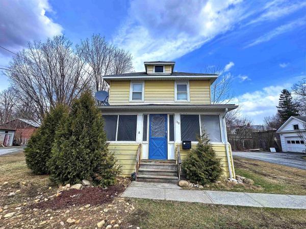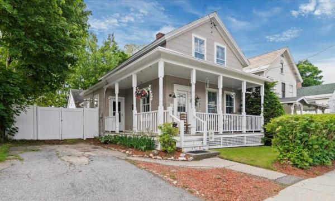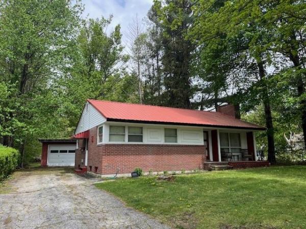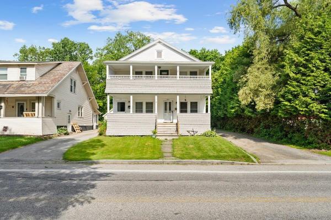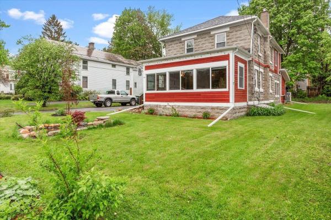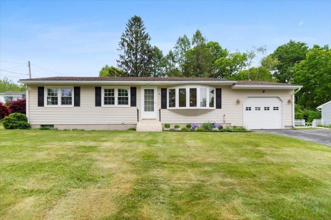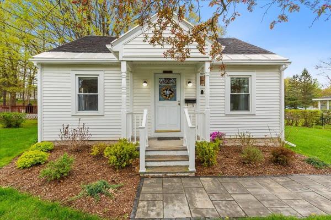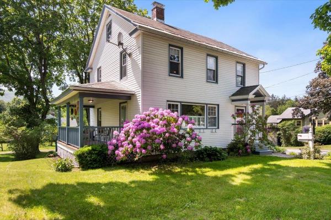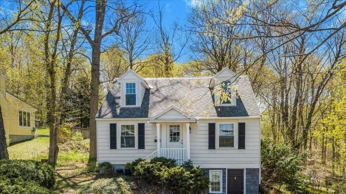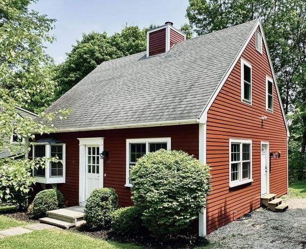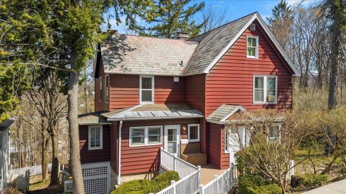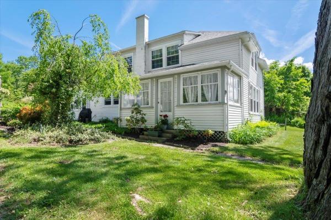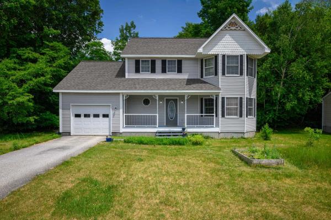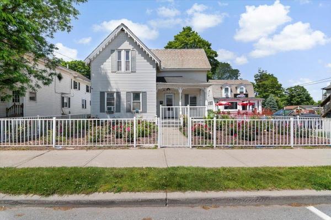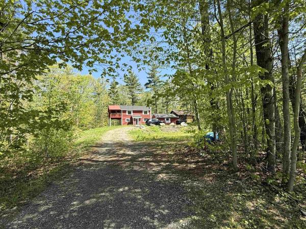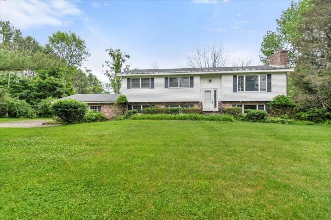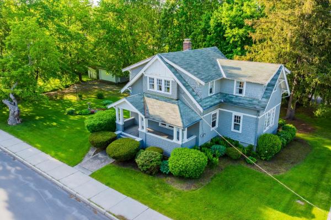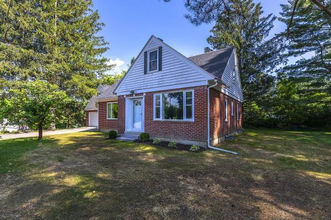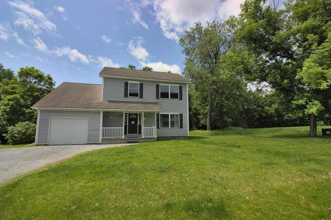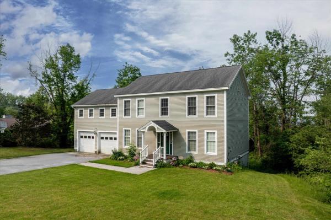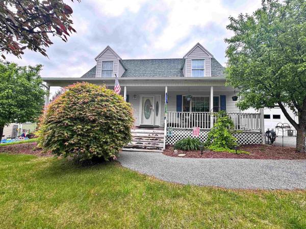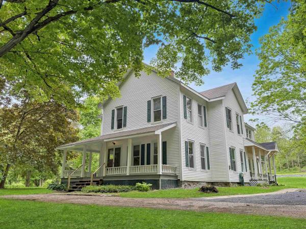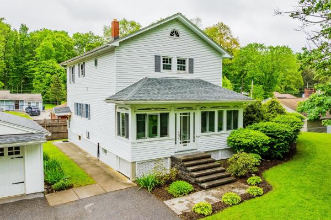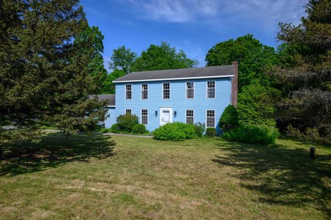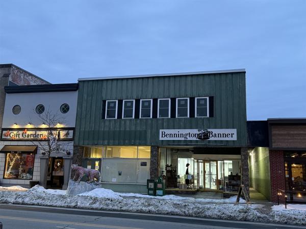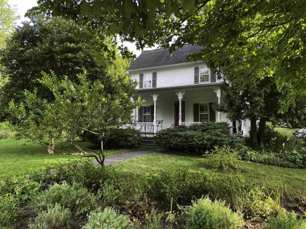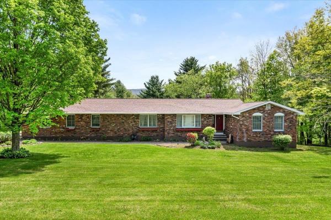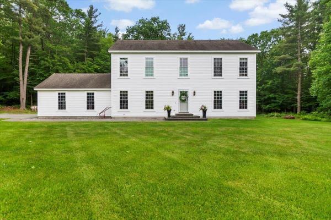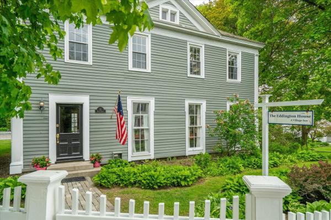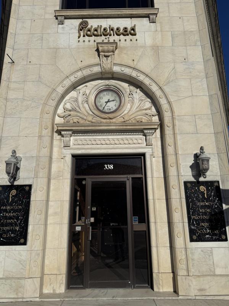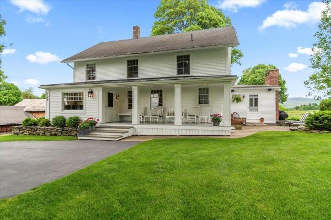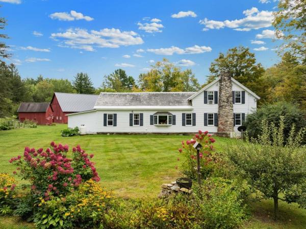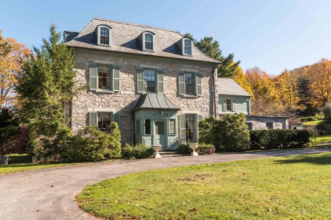Charming Home with River Views & Tons of Potential There’s so much potential waiting to be unlocked in this spacious 4-bedroom, 1.5-bath home! With a classic layout that includes a dining room, fireplaced living room, and a cozy den, there’s room for everyone to spread out and make it their own. A large covered front porch invites you to relax and take in the neighborhood charm, while the back deck—accessible through sliding doors off the dining room—offers a perfect spot for grilling or soaking up the sound of the nearby river. With a little landscaping, this yard could truly shine as a peaceful outdoor retreat. Enjoy the convenience of being within walking distance to shops, restaurants, and schools, with even more amenities—including a hospital and larger shopping options—just minutes away. Whether you're a first-time buyer, an investor, or someone ready to roll up your sleeves and add your personal touch, this property is a fantastic opportunity in a great location. Best suited as a cash sale.
Welcome to 92 Ethans Way, Bennington, VT 05201, where modern comfort meets affordability in Catamount Park! This brand-new Polo model manufactured home offers 2 bedrooms, 1 bathroom, and 746 sq. ft. (14 x 56 ft.) of thoughtfully designed living space. Step inside to an open-concept layout with stylish finishes, a bright living area, and a well-appointed kitchen. The home features energy-efficient construction, modern appliances, and low-maintenance materials, making it perfect for easy living. Located in a peaceful and well-maintained community, this home is ideal for those looking for a move-in-ready option in a convenient location. Don’t miss out on this opportunity! Contact us today for more details or to schedule a tour.
Welcome to 72 Ethans Way, Bennington, VT 05201, where modern comfort meets affordability in Catamount Park! This brand-new Lewis model manufactured home offers 2 bedrooms, 2 bathroom, and 825 sq. ft. (16 x 56 ft.) of thoughtfully designed living space. Step inside to an open-concept layout with stylish finishes, a bright living area, and a well-appointed kitchen. The home features energy-efficient construction, modern appliances, and low-maintenance materials, making it perfect for easy living. Located in a peaceful and well-maintained community, this home is ideal for those looking for a move-in-ready option in a convenient location. Don’t miss out on this opportunity! Contact us today for more details or to schedule a tour.
Welcome to 64 Ethans Way, Bennington, VT 05201, where modern comfort meets affordability in Catamount Park! This brand-new Polo model manufactured home offers 2 bedrooms, 1 bathroom, and 746 sq. ft. (14 x 56 ft.) of thoughtfully designed living space. Step inside to an open-concept layout with stylish finishes, a bright living area, and a well-appointed kitchen. The home features energy-efficient construction, modern appliances, and low-maintenance materials, making it perfect for easy living. Located in a peaceful and well-maintained community, this home is ideal for those looking for a move-in-ready option in a convenient location. Don’t miss out on this opportunity! Contact us today for more details or to schedule a tour.
Welcome to 78 86 Ethans Way, Lot 86E Bennington, VT 05201, where modern comfort meets affordability in Catamount Park! This brand-new Polo model manufactured home offers 2 bedrooms, 2 bathrooms, and 825 sq. ft. of thoughtfully designed living space. Step inside to an open-concept layout with stylish finishes, a bright living area, and a well-appointed kitchen. The home features energy-efficient construction, modern appliances, and low-maintenance materials, making it perfect for easy living. Located in a peaceful and well-maintained community, this home is ideal for those looking for a move-in-ready option in a convenient location. Don’t miss out on this opportunity! Contact us today for more details or to schedule a tour.
This village property has great bones and potential!! First floor includes generously sized kitchen, formal dining room and living room as well as a small office offering the opportunity to expand the full bath to include laundry. The second floor includes four bedrooms including a primary that has a sitting area/dressing room/nursery, whatever suits your needs. Separate barn that while grandfathered with the town, will need significant repairs. All in a convenient downtown location.
Motivated seller.!!! Move in asd add your finishing touches to this Antique House located in Downtown on a generous corner. This 2 story, 4 bedroom, 1 bath Bennington home has great character featuring a Dutch front door, enclosed front porch, and beautiful bay window. Property has an eat-in kitchen, dinning room, laundry room with washer and dryer, living room, basement, and den! Enjoy being conveniently located downtown near great dining and shopping. This home’s forced hot air heating and metal roof was replaced in 2020.
House flippers and rehabbers rejoice: an excellent opportunity to put some sweat equity into this charming WWII-era gem at an accessible price. Last house on the right on a quiet dead-end road in a residential area of Bennington, this property boasts a lovely stream running along the northwest of the parcel, a cozy wood stove within, three bedrooms with more space adjoining, enclosed front porch, an ample front lawn and backyard, and a spacious attached 2-car garage with workshop space too! Bennington is a great location, with many amenities, and close proximity to Manchester outlets and Albany transportation. Opportunities like this are often quickly seized and quickly profited from; be the one to win this chance today!
Cute and cozy 2 bedroom bungalow in Bennington. Completely redone and super efficient. Are you ready for low maintenance and easy living? This is it. Small yard with potential garden space. Short walk to town and more.
Cost of living got you down? It's time for a change! This nice little home on a dead-end street was completely rebuilt in 2016, so it's like new and ready for you to move right in. Heating is efficient as it was well-insulated during the renovation and includes an updated eco thermostat. Gorgeous floors throughout and large rooms give it an open feel. The primary bedroom has ample closet space and access to attic with more storage. The kitchen features KraftMaid cabinetry and DuPont Zodiaq quartz countertops. Laundry is accessible in its nearby nook. New deck and custom shed on an easy-to-maintain lot round out this gem. Whether you're looking for a starter home, ready to "right size", or simply looking for a manageable property with low costs, this home is calling your name. Why rent?
Recently this home was a 2 unit (up and down). The current owner has doing work to convert it into a large single family home. Currently 4 bedrooms, 2 bathrooms and many possible room configurations. Also could easily be converted back to a 2 Unit. Many possibilities to put your finishing touches on this property.
200 feet of Walloomsac River front .There is a second kitchen for a possible in-law or AB&B. RV parking for those visitors who travel listing to the sounds of the stream for the nomadic visitors. New replacement windows were just done. Bring your imagination and see the possibilities.
Enchanted Historic Home with Storybook Charm – A Hidden Gem Near Downtown! Step into a fairytale in this one-of-a-kind, lovingly maintained home — a true magical retreat nestled just minutes from downtown. Owned and cherished by the same family since 1951, this architectural treasure blends old-world artistry with everyday comfort. From the moment you arrive, you're greeted by the cobblestone driveway leading to the wraparound porch with pillars adorned with regal lion heads, perfect for tea, tales, and twilight daydreams. Inside you’ll find Dragons carved into the stair railings, an open living room, formal dining room, and a sunny breakfast nook tucked in the heart of the kitchen. The fireplace glows with Bennington pottery tiles around the hearth, and a vintage tub pours water from a sculpted fish faucet, offering a splash of whimsy. Discover a rare delight below: a basement projector booth and private children’s puppet theater waiting to be finished. Fantasy meets function in this home Whether you're sipping espresso in the garden or hosting dinner parties in the grand dining room, this home feels like a European escape — without ever leaving town.
Discover this lovely three-bedroom, one-bathroom home featuring 1,254 square feet of finished space, all set on a .24-acre lot. Recent upgrades roughly in the last ten years include blown-in insulation, roof, furnace, and updated kitchen and flooring, making this home both comfortable and stylish. Perfect for families or anyone looking for a cozy place. Minutes from Mt. Anthony Country Club, Downtown Bennington.
Step into timeless elegance with this charming 1940 American Foursquare home. Many gorgeous features have been preserved from the elegant crystal light fixture to the stunning original woodwork. Each detail speaks to the skilled artisanship of the era. The classic design offers spacious living and a welcoming atmosphere, perfect for both every day life and entertaining. The main floor boasts a spacious family room addition with ample windows and maple flooring, 3/4 bath, and first floor laundry. The formal dining room flows seamlessly into the living room with pellet stove. The interior was completely redone in the last decade with very recent renovations including old wallpaper removal and fresh paint in the living/dining areas and kitchen. The stunning entry way and staircase is everything you want from an antique home. There is even a fully enclosed front porch for enjoying the approaching warm weather. Upstairs you will find three bedrooms with original hardwood floors and a full bath. The basement is dry and has ample storage space. The lot is easy to maintain with a walkable location minutes away from local parks, shops, restaurants, and public transportation. Head a few minutes more up RT 9 and you’ll find all the outdoor recreation and beautiful scenery that Vermont is known for. This lovely home blends classic design with modern conveniences, making it a must-see for those who appreciate quality craftsmanship and historic charm. Don’t miss out on owning this gem!
Energy efficient 3 Bed, 2 Bath with character and awesome updates in downtown Bennington. Wrap-around front porch welcomes you inside this classic New England Colonial. Highly sought after "first floor living" with a bedroom, full bath and laundry all on the main level... along with the living room, dining room and kitchen. Second floor has two bedrooms with walk-in closets and full bath with claw foot tub and hand shower. Under foot you'll be walking on new Pergo wood flooring in the front rooms, hexagon vinyl tiles in the kitchen, vinyl plank in laundry and bathrooms, and carpet upstairs. Kitchen has a walk-in pantry for tons of storage, island for prep with butcher block counters, open shelving with a beautiful arabesque backsplash, and Stainless Steel appliances. Three mini splits for central air in the summer and heat in the winter, plus an oil-fired boiler for primary or back-up heat. Seller is keeping the pellet stove, but you can BYO or install a wood stove or just enjoy more space in that room when it's gone. Spray foam insulation throughout basement makes it VERY cheap to heat, plus offers dry storage. No flood history; seller's flood insurance is only $500/yr. Step out to the fully fenced backyard with deck and gardens; enjoy the delightful sound of children playing at nearby elementary schools. Neighborhood grocery store just a few steps away for convenience... or walk a bit farther for Stewart's ice cream or downtown's fabulous restaurants and events.
2BR/2BA Mid Century Modern brick ranch is solidly built and cozy! Step into the large living room with hardwood floors and electric fireplace. Eat-in kitchen is bright and nostalgic with corner windows and sink and period appropriate cabinetry. Arched doorways lead throughout the home to the two bedrooms and the full bath with soaking tub. On the lower level, there is a carpeted family room and additional room for office, gym, etc. as well as a 3/4 bath and dedicated laundry space. One-car garage and nice level back yard. Located on the outskirts of town, you are just a stone's throw to stores, restaurants, schools and all things Bennington!
Beautifully situated in the heart of Bennington, this spacious and sunlit 2,288 sq ft duplex (1,144 sq ft per unit) is the perfect blend of comfort, character, and income potential. Each unit features three generous bedrooms, one full bath, in-unit laundry, and charming hardwood floors in the main living areas. An abundance of windows fills the space with natural light, creating a bright and inviting atmosphere. You'll love the covered front porches, back porches, and good-sized kitchens in both units—ideal for everyday living or entertaining. Each unit is equipped with its own brand-new high-efficiency heat pump hot water heater, offering excellent energy performance. Utilities are separately metered, making this a straightforward option for owner-occupants or investors. The downstairs unit will be delivered vacant at closing, offering immediate flexibility for those looking to move in or set their own rental terms. Off-street parking adds everyday convenience, and the well-designed layout supports comfortable living or long-term income generation. Located just moments from Southwestern Vermont Medical Center, Stark Street Playground, and within walking distance to shopping, dining, and amenities, this property delivers on both lifestyle and location. A rare opportunity in a high-demand neighborhood—don’t miss it!
Located in a charming Bennington neighborhood, this home offers both convenience and comfort, with shopping, schools, the post office, and the hospital just a short distance away. The welcoming three-season front porch is perfect for enjoying your morning coffee or winding down after a long day. Inside, the spacious, eat-in kitchen has brand-new flooring and newer appliances, adding a fresh and modern feel to this central gathering space. The kitchen flows effortlessly into a large dining room or office and living room. Upstairs, you'll find two generously sized bedrooms, including a private primary suite with its own newly renovated bathroom. Both bathrooms have been thoughtfully updated for a more contemporary, stylish look. For year-round comfort, this home now boasts newly installed heat pumps, ensuring efficient heating and cooling no matter the season. Plus, there’s plenty of storage space, with room for your seasonal items in the back of the house, and even a dedicated workshop area to fuel your hobbies. The house is surrounded by beautifully landscaped garden beds that not only add curb appeal but also provide a peaceful, outdoor retreat. And for those who love a walkable lifestyle, you’re just a short stroll from the best of what Bennington has to offer. Showings start 5/17/25.
Welcome to the charming ranch home nestled in a desirable and quiet neighborhood! This beautifully maintained three bedroom home offers comfort, style, and fantastic features throughout. The recently renovated full bathroom is a true highlight, featuring a stunning fully tiled walk in shower complete with a built in bench. Enjoy the comfort and efficiency of a brand new mini split, and cook with ease in the spacious, updated kitchen perfectly designed with views of the backyard and pool area, making it a natural gathering space. The bright and welcoming living room features newly installed carpet, while additional gleaming hardwood floors add warmth and charm throughout the home. Each bedroom offers excellent closet space with beautiful natural light. This home is ideal for those seeking the ease of single living, with everything you need on the main floor. Or, if you're looking for more space, the partially finished basement offers incredible potential perfect for creating a family room, game room, home office, or entertainment space. Whether you want to enjoy the simplicity of one floor living or take advantage of the extra square footage downstairs, the choice is yours. Situated in a wonderful neighborhood known for its walkability and charm, this home also boasts a beautiful inground pool and a well maintained yard perfect for relaxing, entertaining, and enjoying time with family and friends.
Welcome to this newly renovated Cape nestled in a desirable downtown Bennington neighborhood. This spacious home offers four bedrooms and two full bathrooms, including a first floor primary suite for added comfort and convenience. The brand new galley kitchen features gorgeous cabinetry, tile flooring, and energy efficient appliances perfect for modern living. A dedicated dining room provides a great space for family meals, and there's a flexible bonus room that can serve as a home office or even a fifth bedroom if needed. Outside, enjoy fresh landscaping, two paved parking spaces, and a backyard shed for all your storage needs. Located in a walkable neighborhood with easy access to grocery shops, restaurants, and commuter routes this home is perfect blend of charm, functionality, and location.
Welcome to this beautifully maintained 3-bedroom, 1.25-bath home nestled on a corner lot in Bennington. This inviting property blends classic charm with thoughtful updates, offering comfort and style both inside and out. Step into the spacious kitchen featuring stunning wood cabinetry, granite countertops, and a functional island with a bar sink-perfect for entertaining or everyday living. The cozy living room offers a warm retreat with a fireplace and elegant French doors. Additional highlights include a convenient first-floor laundry area, a covered side porch ideal for relaxing, large deck with mountain views, and a layout designed for easy living. Enjoy year-round comfort with a newer furnace and added insulation throughout the home. Don't miss the opportunity to own this gem in the heart of Bennington!
Charming renovated cape with mountain views! Perched high on Grandview Street on a spacious and level lot, this beautifully renovated Cape-style home offers comfort, style, and lovely views of Mount Anthony and beyond. Step inside to a bright and welcoming first floor, where an open-concept layout easily accommodates both living and dining areas, enhanced by large windows that fill the space with natural light. The fully updated kitchen is a true delight, featuring elegant porcelain tile flooring, rich cherry cabinetry, gleaming granite countertops, and brand-new stainless steel appliances. A convenient first-floor bedroom and full bath make single-level living an option. Upstairs you’ll find two additional bedrooms and a brand-new half bath, both enjoying panoramic views of Bennington and the surrounding landscape. The clean, dry basement provides ample storage or potential for additional finished space—ideal for a recreation room, home office, or studio. Outside, enjoy warm summer evenings on the rear deck overlooking the backyard—perfect for grilling, entertaining, or simply relaxing. With thoughtful updates throughout, this home offers truly turnkey living. Located within easy walking distance to downtown Bennington’s shops, restaurants, the hospital, library, and nearby walking trails, this is a rare find that blends convenience with quiet charm. Move right in and start living your best Vermont life!
A completely renovated gem in a fantastic location awaits its new owner. This beautifully restored cape-style home in Bennington's desirable Chester Knoll community offers a stunning and worry-free living experience. Adhering to the newest Vermont energy codes, this energy-efficient home boasts an Energy Star propane heating system for optimal comfort and savings. Chester Knoll provides an established, welcoming neighborhood where you can embrace a truly low-maintenance lifestyle. A low HOA fee covers essential services including plowing, landscaping, and trash removal. Residents also benefit from convenient access to a network of picturesque trails winding throughout the property, perfect for leisurely strolls or invigorating outdoor activity. Enjoy the serene ambiance from the enclosed porch, where the gentle flow of a nearby tributary provides a soothing soundtrack. Tucked away from bustling roads yet remarkably close to downtown Bennington and the hospital, this treasured spot offers the ideal blend of tranquility and accessibility.
Nestled in the charming village of Bennington, Vermont, this stately 4-bedroom, 2.5-bath home blends timeless elegance with thoughtful updates. Built in 1895 and set on 0.41 acres, the property offers a rare combination of historic character and modern livability. A large Trex front deck with handicap accessible ramp to the front and kitchen doors welcomes you to the home, where you'll find hardwood floors throughout and an inviting living room centered around a classic fireplace. The living space is bathed in natural light, thanks to five sets of French doors that create a beautiful flow between rooms and invite the outdoors in. The sunroom, located at the back of the home, offers a peaceful retreat year-round, while additional French doors open onto a screened porch-perfect for summer evenings and quiet mornings. Other highlights include a detached garage, automatic starting generator. and a manageable yet private lot just steps from the village center. With its graceful details and prime location, this home is a true Bennington treasure.
Step into timeless charm with this beautifully maintained 1910 antique home offering 4 bedrooms and 2 full baths on a nearly a full acre. Enjoy the perfect blend of historic character and modern updates, including a great working kitchen that any chef would enjoy, plenty of counter space, efficient layout, and everything within easy reach, perfect for creating homemade meals. The original hardwood floors, and a welcoming mudroom that keeps the clutter at bay. The first floor bedroom has direct access to the a full bath ideal for guests or single level living. Upstairs, you'll find a bright office space and convenient laundry right outside the bedrooms. The home is filled with natural light and features multiple inviting spaces, including a cozy living room with a pellet stove and an additional family room for relaxed gatherings. Outdoor living is just as impressive with an above ground pool, fenced yard for your pets, and a custom built dog house. A charming enclosed porch adds year round entertaining space, and shed offers great storage. Located near shopping, scenic covered bridges, and all the best of Vermont living! OPEN HOUSE SUNDAY JUNE 1, 2025 12-2PM
Comfortable, convenient and close to downtown Bennington and all its amenities. Built in 2001, in a quiet neighborhood, the home features 3 bedrooms and 2.5 baths,, which includes a primary suite with its own bath. The first floor offers a spacious eat-in kitchen with washer and dryer efficiently installed in a large closet. The kitchen also has glass doors that open to private deck and a level back yard great for gatherings, play and even chickens. A full basement and garage offers storage space, all surrounded by the natural beauty of Vermont. propane boiler installed 2020, minisplit 2023, refrigerator 2023;roof 2024 suppliers-suburbanpropane;green mountain elec.;exfinity/comcast-internet
This beautifully detailed 1880 Victorian in Bennington's residential commercial district offers flexibility and income potential all in one. Currently operating as a successful, fully furnished Airbnb, this 5-bedroom, 2-bath property is ready for its next owner. Whether you're an investor looking for cash flow or a buyer seeking a spacious and charming single family home. The main level features a newly renovated kitchen and bathroom, adding modern comfort to this historic property. With five bedrooms throughout, there's more than enough space to accommodate guests or create your ideal home layout. Keep it as a turnkey short-term rental, or easily convert it into a large single family residence with plenty of room to spread out. The property sits on a lovely lot with a private yard, perfect for outdoor entertaining, plus a one car garage that could be brought back to full use with some TLC. Located near Bennington's local events, shops, and attractions, this home is a smart opportunity whether you're investing, relocating, or dreaming of a versatile live/work space. Opportunities like this don't come along often. Call today to schedule a private showing and explore the potential.
Welcome Home to Your Private Woodland Retreat! ?? Tucked away on a serene 2.75-acre wooded lot, this charming 3-bedroom, 1.5-bath home offers a rare blend of comfort, updates, and outdoor magic. With approximately 1,664 sq ft of living space, you’ll have plenty of room to stretch out—and three spacious decks to soak in those treetop views from every angle! ? What’s New? Just about everything: All new appliances – ready for your gourmet creations Brand-new furnace – cozy up for winter without worry New septic tank – big upgrade, big peace of mind Whether you're sipping morning coffee while watching the leaves change, or hosting dinner on the deck under the stars, this home is built for the good life inside and out. ?? Quiet. Private. Updated. Move-in Ready. This is your chance to own a little slice of Vermont (or Massachusetts!) heaven—schedule your showing today before someone else decks it out!
Opportunity awaits with this well-built and meticulously maintained 3-bedroom, 2-bath home nestled on a rare and highly desirable 1.84-acre flat lot in the peaceful countryside—just a short drive to town amenities, shops, and schools, this property features town water, a new roof, nearly new boiler and an attached two-car garage. Set back from the road, this property offers space, privacy, and incredible potential for those looking to update or expand. Inside, the freshly painted main level of the home features a functional floor plan with living and dining rooms, three generous bedrooms, and a functional kitchen. The full bath on this main level connects to the primary bedroom. There is a partially finished walkout basement that could be used for a separate suite, home-based business (buyer to verify) or rec room. While the interior reflects a more vintage style, it’s well-maintained, and ready for your personal touch or full renovation. Outside, enjoy the wide-open space ideal for gardening and outdoor entertaining. The roof is just a year young, and the vinyl and brick exterior make for low maintenance. Whether you're a first-time buyer, investor, or someone looking for land to create your dream homestead, this property offers endless possibilities in a prime location. Don't miss your chance to own a country retreat with room to grow—schedule your showing today!
Step into this beautiful 1930s classic home, filled with character and endless possibilities. This home offers three bedrooms, one bathroom, and a layout that seamlessly combines classic details with comfortable living spaces. The heart of the home is the large dining area, perfect for hosting gatherings or enjoying quiet family meals. Adjacent, you will find a spacious living room with a fireplace and abundant natural light. In addition, a sun-filled family room includes built-in bookshelves and cabinets. The kitchen features a convenient walk-in pantry, adding both practicality and storage to its charm. The primary bedroom is a standout feature, offering ample space and an alcove perfect for a home office, nursery, or private retreat. Beautiful hardwood floors run throughout, adding warmth and character. Located in a desirable Bennington neighborhood in close proximity to the downtown, this home is ideal for anyone seeking a convenient and vibrant location. Bring your vision and make this timeless home your own!
Step into this well maintained brick and clapboard residence, perfectly nestled in a lovely neighborhood. Just minutes from the hospital and a short, pleasant walk to downtown, this home offers the best of both convenience and community. Bathed in natural light, the interior boasts an inviting and functional layout highlighted by gleaming hardwood floors and timeless character throughout. With four generously sized bedrooms and two full bathrooms, there's ample room for family, guests, or a dedicated work-from-home setup. A standout feature is the large library or den with stunning floor-to-ceiling bookshelves—perfect for quiet reading, study, or creative work. Outside, enjoy a level, landscaped yard ideal for gardening, play, or outdoor gatherings. The paved driveway adds to the ease of living, and the home's charming curb appeal makes a lasting first impression.
Charming North Bennington Home in a Desirable Neighborhood. Welcome to this beautifully updated four-bedroom home, ideally located in a sought-after North Bennington neighborhood. Situated on over half an acre, this property offers the perfect balance of privacy and convenience—just steps from scenic hiking trails and close to Bennington College. Step inside to discover a freshly renovated kitchen and bathroom, complemented by new flooring throughout the home. The dining room features a sliding glass door that opens to a spacious back deck, perfect for outdoor dining and relaxing. A covered front porch adds classic New England charm and a welcoming touch. With a large attached garage offering plenty of storage and workspace, this home is as practical as it is inviting. Whether you're enjoying the peaceful surroundings or entertaining guests, this home provides comfort, style, and a true sense of place in a friendly, walkable neighborhood. Don’t miss this North Bennington gem—schedule your showing today!
A rare opportunity to own a spacious and versatile Colonial in one of Bennington’s most desirable neighborhoods. With five bedrooms, four bathrooms, and over 3,600 square feet of finished living space, this home offers incredible flexibility for multigenerational living, short-term rentals, or extended guest stays. The fully finished walk-out lower level features its own kitchen, living area, bedroom, bath, and private entrance. Ideal for Airbnb, traveling nurses, or a separate in-law suite. The main level includes an updated kitchen with granite counters, stainless steel appliances, and peninsula seating that opens to a Trex deck overlooking a peaceful, tree-lined backyard with Monument and mountain views. Upstairs, the vaulted primary suite impresses with skylights, radiant heat, and three walk-in closets. A large bonus room above the garage provides even more living space for guests, a playroom, or a home office. Additional highlights include smart home features such as a security system, cameras, smart thermostat, and smart lock. The .64-acre lot offers privacy and room to relax or garden, while an invisible fence keeps pets safe. Located on a quiet cul-de-sac.The HOA is finalizing plans to pave the road, after which ongoing maintenance will be handled by the City of Bennington. This home offers move-in-ready comfort with long-term value and rental flexibility.
Charming Southern Vermont Retreat with Modern Comforts! Welcome to this beautifully maintained 4-bedroom, 3-bathroom home nestled in one of Southern Vermont’s desirable neighborhoods. Located near the end of a quiet dead-end drive, this semi-secluded property offers peace, privacy, and a warm sense of community. Step onto the inviting covered front porch, perfect for relaxing with your morning coffee, or enjoy the outdoors on the spacious back deck. Inside, the home boasts a light-filled open kitchen and dining area—ideal for entertaining family and friends. The standout first-floor primary suite features a generous walk-in closet and a luxurious private bathroom complete with a spa tub and separate full shower. Convenient first-floor laundry adds ease to everyday living. Upstairs, you’ll find three additional bedrooms and a full bath with dual vanities, perfect for accommodating family or guests. A cozy three-season room with a propane fireplace offers a comfortable spot to unwind year-round. Additional features include an attached garage, a new roof, and a layout that balances open-concept living with functional privacy. This home offers the perfect blend of country charm and modern convenience—ready for you to move in and enjoy all that Vermont living has to offer.
Stately North Bennington Colonial with In-Law Suite & Barn on 2.6 Acres. Step into timeless elegance in this beautifully crafted colonial-style home located in the heart of charming North Bennington. Offering 5 spacious bedrooms and 4 bathrooms, this home features a flexible floor plan that includes a private in-law suite, formal living and dining rooms, a welcoming foyer, and both front and rear parlors—ideal as a den, family room, or library. Rich in character, the home showcases gleaming hardwood floors, intricate pocket doors, custom built-ins, and exquisite architectural details throughout. The kitchen is perfectly positioned for gatherings and everyday living, while a large mudroom with laundry adds modern-day convenience. Two versatile bonus rooms provide options for office space, a hobby area, or additional guest accommodations. Outside, the 2.6-acre lot offers mature trees, a gracious sitting porch, and a classic New England barn—ideal for storage, a workshop, or future creative use. This is a rare opportunity to own a distinguished property with space, style, and substance. Schedule your private showing today—this is truly a must-see home!
Across from the 5th Fairway of the Mount Anthony Country Club you’ll find this charming, meticulously maintained 3 bedroom 2 bath home. The spacious open layout, custom kitchen, and expansive deck are warm and inviting. Relax on your front porch and enjoy the scenic mountain vistas of Mount Anthony and the Bennington Monument. Fabulous, convenient location! The home began as a bungalow, the current owner had a vision to add a second level, expanding the home to three bedrooms and a second bath. Hardwood floors, natural light and high ceilings throughout this 1930’s charmer.The first floor den and half bath offer so many options. The large lower basement level is easily accessible, providing storage, a workshop space and a cold storage closet. The triangular-shaped lot features a private fenced-in courtyard with lovely gardens and landscaping. Town water and sewer and don’t miss the two-car detached garage. Don’t let this one get away. Call today!
Nestled in one of Bennington’s most sought-after neighborhoods, this elegant 4-bedroom, 2.5-bath center-hall Colonial offers space, privacy, and timeless charm—all just minutes from downtown Bennington, SVMC Hospital, walking paths, and the Bennington Area Trail System (BATS). The first floor welcomes you with gleaming hardwood floors, a spacious kitchen, a formal dining room, and a gracious living room featuring a wood-burning fireplace and French doors that open to a private deck overlooking the park-like backyard. A separate study offers space for work or reading, while a dedicated laundry room, half bath, and entry to the attached two-car garage add convenience. Upstairs, you’ll find four generously sized bedrooms, including a serene primary suite with a walk-in closet, an additional shoe closet, and a private en suite bath. A full hall bath serves the remaining bedrooms. The fully insulated basement provides excellent storage and features a new electric hot water tank with temperature controls. Outside, mature trees, lilacs, hydrangeas, berry bushes, herbs, and chestnut trees create a lush, beautifully landscaped setting. Move-in ready and meticulously maintained, this turn-key home offers classic comfort in a truly idyllic location. --
Historic building in heart of downtown Bennington with solid income from existing commercial tenancy and a fantastic second floor begging to be utilized as residential space. This loft type space is approx. 8,000 sq. ft. and would be an amazing living space (or several) with varying exposure, views of mountains in the distance and of the downtown area. The building offers an abundance of indoor direct entry parking for the resident(s) with ingress and egress stairs from Main Street in the front or from Union Street and the indoor parking in the rear. The space has been prepped with plumbing and electrical for kitchens and baths and also for HVAC to be installed. There are new framed walls with sheetrock and base coat of paint. This is not a blank slate! The hard work has been done and awaits your vision. The space even has south facing roof top decks possible and a sliding glass door already installed to this outdoor area. An awesome opportunity for those who want to be in the heart of a vibrant Vermont town with endless year-round recreation a short drive away in all directions. The area offers some of the best skiing, snowmobiling, hiking, biking, fishing, boating and much more and the Green Mountain National Forest is a short distance away. A fantastic alternative to an expensive single family due to income from two core commercial tenants on the main level. Very unique situation at an affordable price point. Residential use is permitted but may require permits.
Modern Comfort Meets Historic Charm in North Bennington, Vermont Nestled within the heart of North Bennington's National Historic District, this thoroughly modern and light-filled home offers the perfect blend of timeless character and contemporary living. Situated on a beautifully landscaped 0.69-acre lot, the property includes a private backyard with ample space for perennial and vegetable gardens, plus a historic barn may be transformed into a workshop, studio, or additional living/office space. Inside, the home features four bedrooms and 2.5 bathrooms, including a luxurious steam shower. With two inviting living rooms, an office, mudroom, pantry, and custom-designed kitchen that opens seamlessly to the main living area, this home is built for both relaxation and entertaining. The living room boasts a cozy fireplace, while custom cherry wood floors and triple-hung windows bring in abundant natural light and stunning floor-to-ceiling garden views. Energy efficiency is key, with south-facing solar panels and an on-site storage battery that help keep utility costs down and sustainability up. Step outside to enjoy a peaceful side patio and classic front porch, perfect for morning coffee or evening unwinding. This one-of-a-kind property combines the best of Vermont history with cutting-edge updates-an ideal retreat in one of the state's most charming villages.
Expansive Ranch on 2.4 Acres in Desirable Southshire Neighborhood – Bennington, Vermont Set on a generous 2.4-acre lot in the sought-after Southshire neighborhood, this spacious ranch offers comfortable living with scenic privacy and versatile space. The main level features a well-appointed kitchen that opens to a cozy family room complete with a fireplace and built-in bookshelves, all enhanced by gleaming wood floors. A large formal living room and dining room provide excellent flow for entertaining. Practicality meets charm with a mudroom, dedicated laundry area, and a substantial walk-in pantry. The primary suite includes a private bath and a serene sunroom retreat-perfect for morning coffee or quiet reflection. Two additional bedrooms and a recently updated bathroom with a new walk-in shower complete the main level. The walk-out lower level is a true bonus-featuring new laminate wood flooring throughout, it offers incredible potential as an in-law suite, home office, or recreation space, with plenty of room to add a kitchenette. Enjoy the peaceful surroundings from your large private deck, ideal for outdoor dining, relaxing, or entertaining guests. A rare find in a prime location-don’t miss your opportunity to own this versatile and spacious home in beautiful Bennington.
Welcome to this beautifully updated Center Hall Colonial, privately set on 2.58 wooded acres at the end of a peaceful cul-de-sac just minutes from downtown and major highways. The three bedroom, two and half bath home is truly move in ready, offering the perfect balance of comfort, style, and privacy. Step inside to an open concept main level where the kitchen flows seamlessly into the living area, creating a bright and inviting space ideal for everyday living and entertaining. The kitchen features striking concrete countertops and opens directly to a spacious dining room perfect for family meals as well as a cozy sitting room for additional relaxation. A convenient first floor laundry adds to the homes practical layout. Brand new hardwood floors run throughout the second floor, complemented by the central air and heat. For added energy efficiency and versatility, the home features both wood/oil burning furnace. A brand new architectural shingle roof will in be installed prior to closing. Enjoy beautifully stamped concrete surrounding a heated saltwater pool, hot tub, your own private retreat. A custom fire pit completes the backyard, offering a welcoming space for year round gatherings with family and friends. If you're looking for a turnkey property with an ideal mix of indoor comfort, outdoor enjoyment, and wooded privacy yet still close to town and highway access this home checks all the boxes.
Welcome to The Eddington House Inn – a quintessential country Bed & Breakfast nestled in the heart of the charming Village of North Bennington. This inviting property offers the perfect blend of historic character, modern comfort, and endless possibilities. Ideally located within walking distance to Bennington College, the Park McCullough Historic Governor’s Mansion, Lake Paran, and the acclaimed Pangaea restaurant, this location is as convenient as it is picturesque. The front portion of the home is currently operating as the Inn, featuring four well-appointed bedrooms (two with private baths), a cozy living room ideal for reading or relaxing, and a welcoming kitchen/dining area perfect for gathering guests. Attached to the Inn is a converted barn that serves as the owner's private quarters. This spacious and sunlit space includes two bedrooms, one bath, soaring ceilings, and stunning mountain views. A versatile shop/storage/studio area connects the two dwellings and can be customized to suit your needs—yet each space also enjoys its own private entrance for flexibility and privacy. This unique property offers multiple use options: Continue operating a successful B&B with owner's residence Make the Inn your private home and rent out the barn Create a multi-generational family retreat Offered fully furnished, the Inn is turnkey ready—ready for your vision and lifestyle. Don't miss this rare opportunity to own a piece of Vermont charm and hospitality.
Don't miss your opportunity to own one of the area's most prestigious properties. The "Marble Bank" is located at the intersection of US Route 7 and Vermont Route 9 and is currently the landmark Fiddlehead Gallery. This property offers unique and grand architecture to go along with its high visibility location. Downtown's redevelopment and thriving new businesses make this location even more desirable. On the corner of Bennington's many street festivals and walkable downtown. The main floor is very recognizable as a bank but has been adapted and could meet many possible business solutions. The mezzanine overlooks the main floor and takes in all of the beautiful architecture. The 2nd floor is currently a 4 bedroom, 2 bath residence with well appointed, large spaces. Open a business while living in a lavish residence or use the residence as a rental.The possibilities are endless. A must see property. Possible 1031 Exchange. Owner may be interested in a lease back on the gallery. Same as MLS #5028934.
Welcome to this stunning 1850s home, perfectly sited on 2.72 acres with breathtaking mountain views. With 5 bedrooms, 2 full baths, and over three decades of loving ownership, this property offers the perfect blend of historic charm and modern updates in a peaceful, scenic setting. Inside, you'll find spacious, light-filled rooms enhanced by large windows and a calming palette of neutral colors throughout. The main level boasts beautiful hardwood floors, a formal living room, and an elegant dining room -ideal for entertaining or family gatherings. The updated kitchen is both functional and stylish, complemented by a large island. The cozy family room features a gas fireplace and a stunning bay window that frames the natural beauty outside, making it a perfect space to relax year-round. Step out onto the architect-designed covered porch and take in the mountain views-it’s a tranquil retreat like no other. Outbuildings include a former four-stall horse barn, now used as excellent storage, and a second barn that has been transformed into a four-car garage with additional storage above -perfect for hobbies, vehicles, or workshop space. This rare property offers historic charm, modern comfort, and unbeatable views—an exceptional opportunity for those seeking space, serenity, and timeless New England character. Sellers may also be interested in selling an adjacent home which would make a great guesthouse!!!
Experience the quintessential Vermont lifestyle at the historic Nickerson-Jewett farm. Only 5 minutes to Bennington attractions and amenities and 15 minutes to Williamstown, MA. This appealing country home is located on a town maintained dead-end road. Privately nestled on 134.46 acres of scenic beauty, the charming 4 bedroom, 2.5 bath mid nineteenth century farmstead includes a well-preserved vernacular farmhouse and agricultural outbuildings. The property boasts open fields, wooded areas, fruit trees, perennial gardens, a babbling brook, ponds, walking and riding trails. It is the perfect setting to observe nature as well as the glorious Vermont’s glorious changing of the seasons. The post and beam early bank barn provides ample space for animals, hobbies, or additional storage. For the visionary entrepreneur, this property has route 7 road frontage, and this barn could be converted into a charming event space or whimsical bed and breakfast. The lovely historic home was built in 1854 and features a slate roof with rows of scalloped detail. According to historical documents some of the building materials, such as the slate foundation were harvested from the property. The main entrance hall has its original turned stair balustrade and wide board flooring. The cozy living room showcases a warm and welcoming stone fireplace with a Vermont Castings wood stove. There is a fully equipped second floor in-law suite. Don’t miss this one-of-a-kind opportunity!
Captivating French Provincial architecture is the hallmark of this 6,800 sq. ft 1866 Manor House occupying a commanding and picturesque view over 94 acres of pristine pastoral fields and the distant Taconic Mountain Range. The timeless and beautifully proportioned interiors feature extensive molding, solid oak flooring, eight fireplaces, nine bedrooms, seven baths, country kitchen and adjoining pantry, formal dining and living rooms. The private estate includes a three car garage, 3 bedroom caretakers cottage, artist studio and gunite heated in-ground pool. Set on the outskirts of the historic town of Bennington offering shopping, live theatre, restaurants, horseback riding and proximity to mountain and cross-country skiing. This is a rare opportunity to own an exquisite estate property with a myriad of possibilities as a family compound or country retreat. Only 45 minutes to Albany International Airport and approximately three hours to Manhattan and Boston. All measurements approximate.
© 2025 PrimeMLS. All rights reserved. This information is deemed reliable but not guaranteed. The data relating to real estate for sale on this web site comes in part from the IDX Program of PrimeMLS. Subject to errors, omissions, prior sale, change or withdrawal without notice.


