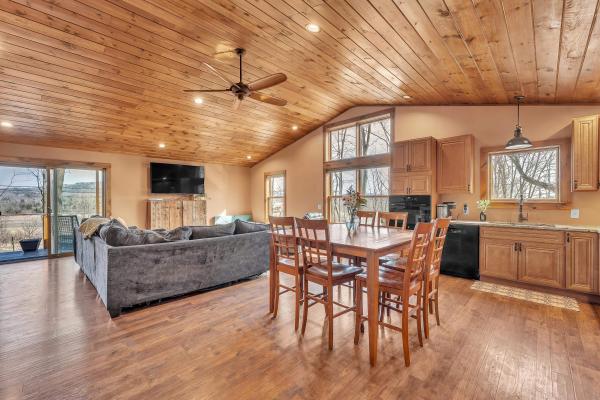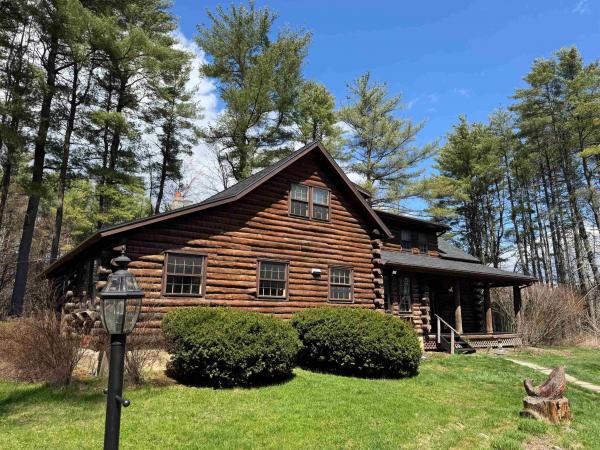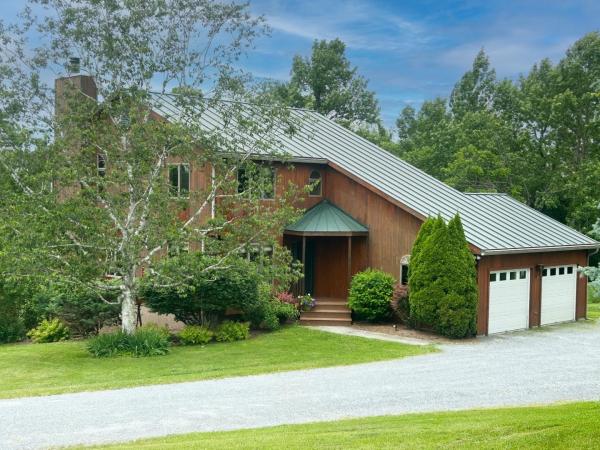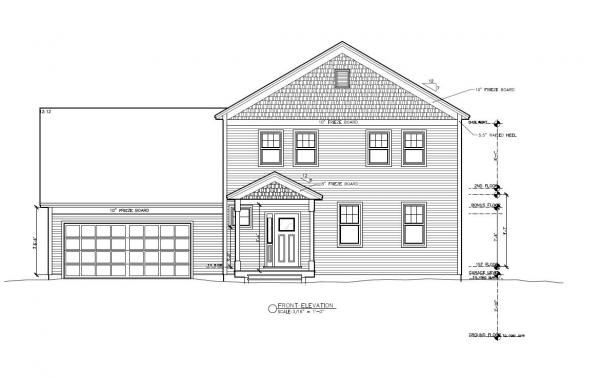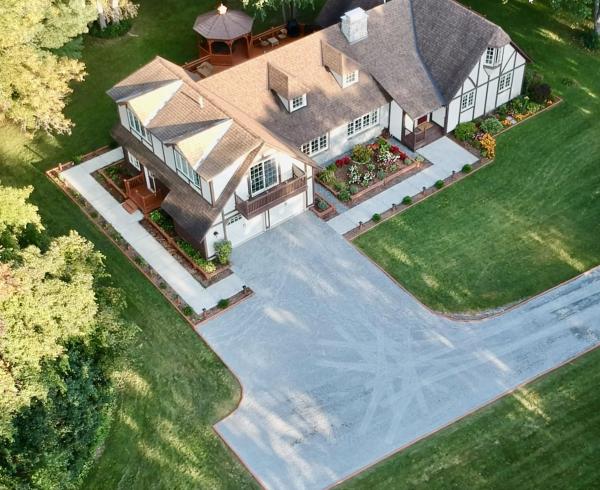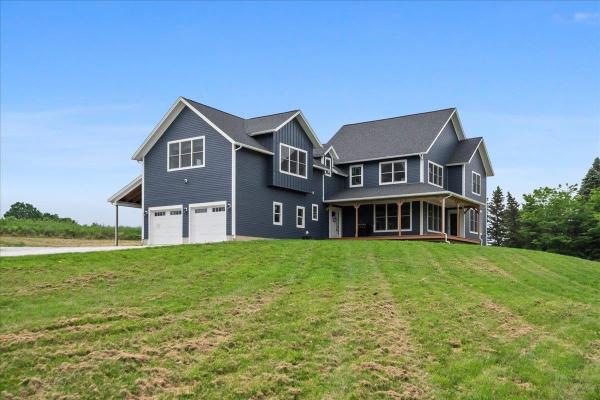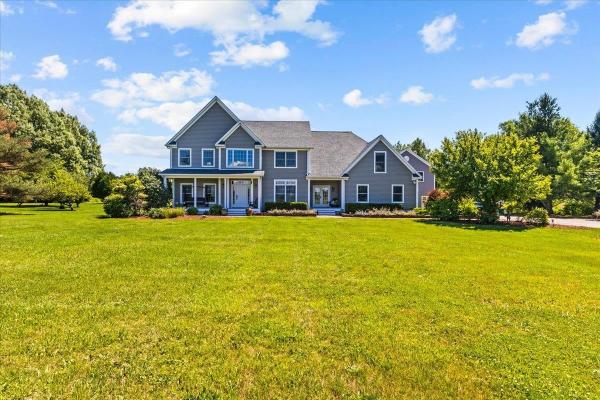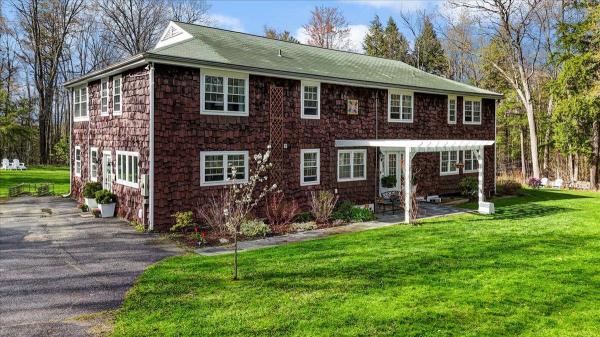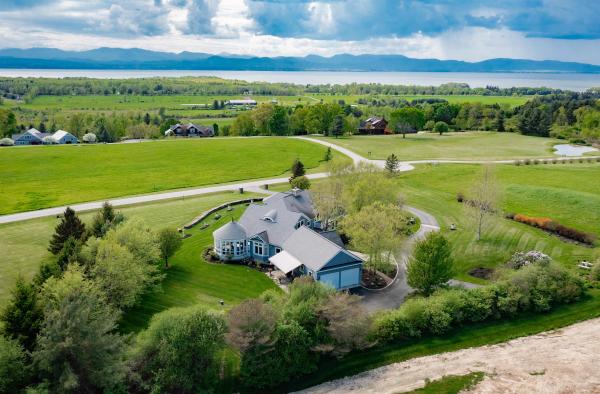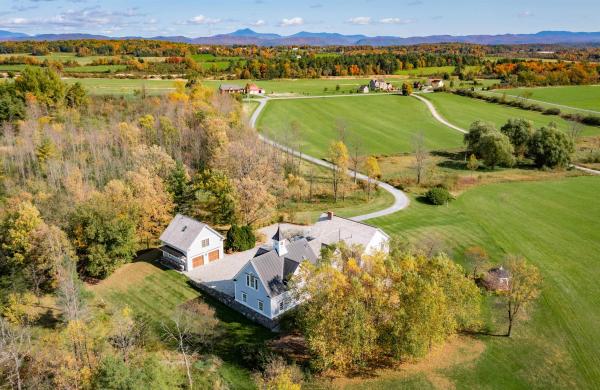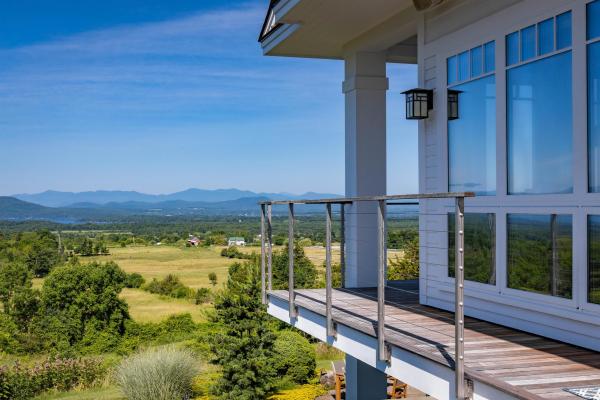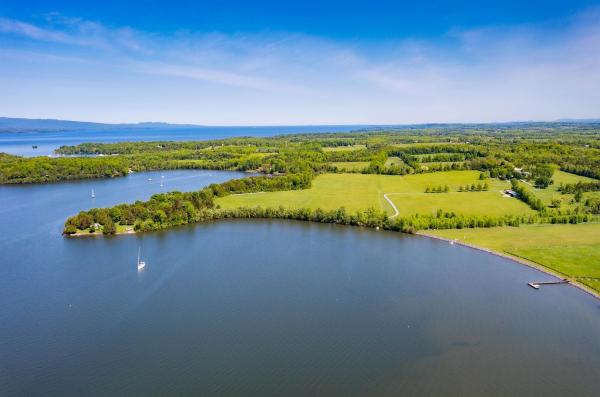Built in 2019, this beautiful three bedroom, two bath farmhouse is ideal for a work-from-home life, your recreational hobbies, or a luxurious guest space. It has a bright, open layout with beautiful finishes, plus a large garage below for lots of storage or could serve as a workshop. Upstairs, the kitchen and living area are full of natural light thanks to the huge windows and balcony. The primary suite includes a walk-in closet and the spa-like bath is highlighted by a soaking tub and tiled shower. The lot is mostly wooded for privacy, but there’s also cleared land perfect for a big garden, chickens, or just relaxing outdoors. You're just 20 minutes to downtown Burlington, but it feels like a private retreat. This is a rare chance to own a one-of-a-kind property in one of Vermont’s most sought-after towns.
Come see this quintessential cozy Log home with all its charm, character and warmth throughout. Nestled privately on the 2+ acre lot it offers country feel yet close to the Charlotte town center village. Tall pines, apple trees and open space for gardens or fun are all right there. The traditional Log construction and natural wood interior combined offer a country feel unparalleled to any conventional home. The large family room addition has a partial vaulted ceiling, wide pine board flooring, a great field stone hearth and wood stove. A side entry way with slate tile and full adjoining porch. Another Den/dining room with its own field stone hearth and wood stove are just off the spacious eat in kitchen. Also on the main level is a 3/4 bath with tile flooring and an office right around the corner. Second floor features a primary bedroom with walk-in closet, private bath with jetted soaking tub as well as two additional bedrooms with all bedrooms w/ vaulted ceilings. Other features include separate 2 car garage with loft, outside patio, insulated AG pool, small outbuilding. Award winning Charlotte schools.
Experience serene country living on 4.6 acres with beautiful western views & unforgettable sunsets. This stylish updated contemporary home offers the perfect blend of comfort & nature. The light-filled great room features a granite-surround wood-burning fireplace, while the remodeled kitchen shines with quartz counters, custom cabinetry & new SS appliances. The sunny first-floor office is ideal for remote work, a music room or library. Upstairs, the sunlit primary suite is a private retreat with vaulted ceiling, its own balcony overlooking the property, a walk-in closet, dressing space & updated bath with new quartz counters. Two additional bedrooms include walk-in-style closets & share a beautifully renovated full bath. The lower walkout includes a cozy den, meditation room with sauna & access to the backyard with a relaxing hot tub. Mini splits provide efficient cooling & a new standing seam metal roof (2022) adds durability & style to this special home. Enjoy summer evenings on the two-story deck or explore your own private cut walking trails, mature trees, & manicured lawn—perfect spot for nature lovers & sunset chasers. Truly special spot in a wonderful Charlotte location, just minutes from Mt Philo State Park, town beach & other wonderful amenities in nearby Shelburne & Vergennes. All this, plus an easy commute to Burlington, Middlebury, BTV airport, UVM & the Medical Center. Discover all that the Champlain Valley has to offer from your own beautiful corner of Vermont.
Charlotte New Construction on 4.84 Acres! Enjoy low-maintenance, energy-efficient living in this brand new Colonial-style home built by Sterling Homes—a trusted Vermont builder with over 40 years of experience. Sterling’s homes blend modern design with energy efficiency, crafted with durability and attention to detail. The Allen Plan offers 3 bedrooms, 3 baths, an attached 2-car garage & quality finishes throughout. The open-concept main level features 9’ ceilings, abundant windows, a spacious living area, and a quartz kitchen with stainless appliances, gas range & center island. A slider leads to an optional back deck & green space. Upstairs: 3 bedrooms including a primary suite with walk-in closet & en suite bath. Bonus space above the garage & a basement with egress window offer potential for future expansion. Located near Rt 7, Charlotte & Shelburne Villages, Lake Champlain, and just 30 minutes to Burlington or Middlebury. Across from SweetRoots Farm & Market. Enjoy rolling fields, Mount Philo views & excellent southern exposure. Photos are likeness only- construction has not been started.
Welcome to 20 Patton Woods! Tucked away on nearly 7 secluded acres in one of West Charlotte’s most desirable locations, this custom-built 3-bed, 3-bath home offers the ideal balance of privacy, luxury & convenience. Just 20 minutes from Burlington, under 30 minutes to Middlebury & moments from the shores of Lake Champlain. Arrive via a long, crushed-stone driveway & be greeted by thoughtfully landscaped grounds & peaceful woodland setting. The approach sets the tone for the outdoor sanctuary that awaits, complete w/a spacious decks, Gazebo w/paddle fan & wired surround sound/lighting. Inside, the sunken living room offers vaulted ceilings & a wood-burning fireplace. The circular floor plan allows for flexibility & creates a seamless connection between living, dining, & den areas. The main level features a primary suite w/an en suite bath & private deck access, along w/2 additional bedrooms. There’s also a full ¾ guest bath, a den w/2nd wood-burning fireplace, laundry room & mudroom w/pantry. The oversized 2-car garage includes epoxy floors & dedicated workshop space. Upstairs is a 2nd primary suite w/high ceilings, a private balcony & spa-inspired bath. The lower level has over 1,000 sq ft of meticulously maintained unfinished space. Enjoy seasonal views of the Adirondacks & glimpses of Lake Champlain. Whether you're relaxing on the deck, entertaining, or exploring nearby trails, beaches & eateries, this home is a sanctuary you’ll love to return to. Showing begin 6/6.
Luxurious custom home on 4.73 acres with stunning views—where modern design meets comfort and functionality. Built in 2021, this spacious 4-bedroom, 4-bathroom home features an open floor plan with soaring ceilings and abundant natural light from large windows throughout. The sunken living room and open-concept kitchen create an inviting space for gatherings, complemented by a walk-out wraparound deck that seamlessly blends indoor and outdoor living. The main level also includes a pantry, dedicated office with closet, laundry room, and a half bath for guests. Upstairs, the primary suite offers a walk-in closet that connects to a luxurious 4-piece bath, complete with a stunning soaker tub. Large windows with electric room-darkening shades give you light or privacy at the touch of a button. Two additional bedrooms and a full bath complete the upper level. Above the attached 2-car garage, a private 1-bedroom, 1-bath Accessory dwelling with a soaker tub provides flexible space for guests, a nanny, or rental income. A nearby carport adds extra covered parking or storage for equipment. This property offers the perfect blend of space, style, and versatility—ready to welcome you home. Delayed showings begin 6/14/25.
Wonderful opportunities await in this beautifully updated 4-bedroom, 3-bath colonial with an accessory dwelling, set on over 10 private acres in picturesque Charlotte! This meticulously maintained home offers both space and comfort, with rich cherry flooring and natural light welcoming you as you step inside. The open first-floor layout seamlessly connects the kitchen, dining, and family rooms—perfect for entertaining. The kitchen is a chef’s dream with granite countertops, stainless steel appliances, a gas cooktop, and wall oven. A dedicated office with built-in shelving, plus a mudroom, laundry area, and half bath round out the main level. Upstairs, you'll find three generous bedrooms, a spacious primary suite, and a bonus entertainment room—offering all the space you need. The home includes a 30x50 detached garage with 10-foot ceilings—ideal for all your toys, hobbies, or workshop needs. Above it sits a stunning 1,400+ sq ft accessory apartment featuring hardwood and tile floors, a full kitchen, bedroom, large family room, and open living/dining area. Outdoor lovers will appreciate the walking trails, large garden, fruit orchard, fire pit, gazebo, and even a tree fort with a zipline! Owned solar panels add efficiency and sustainability. Just 5 minutes to Charlotte and Shelburne, this home offers the perfect blend of luxury, privacy, and location. Priced at the 2025 appraisal price, the Sellers are ready to go! Don’t miss out on this one-of-a-kind property!
Tucked into 8.02 serene, wooded acres in coveted Charlotte, 1295 Lime Kiln Road is more than a home—it’s a lifestyle. Need room for a big family? Check! Looking for income potential? Check! Craving a retreat that feeds your creative soul? Double Check! This expansive 8-bedroom, 9.5-bathroom haven offers a rare blend of comfort, versatility, and opportunity. One side is a private owner’s residence; the other, a fully operational Airbnb with a proven track record, glowing five-star reviews, and a loyal stream of rebookings. Hearthwood isn’t just loved—it’s in demand. Thoughtfully designed for both privacy and connection, each side has its own entry, kitchens, and living spaces—perfect for multi-generational living, hosting guests, or letting your inner hospitality mogul run wild. There’s space for everything—including your dreams. Unwind in the outdoor wood-fired sauna, explore the private woodland trails, and enjoy the peace of mind that comes with non-toxic landscaping and care. Whether you’re seeking a restorative retreat or an investment that performs without ever having to flip early morning pancakes—welcome home to Hearthwood.
Offering panoramic sunset views over Lake Champlain and the Adirondack Mountains, 400 Crosswinds is a 3,750± sq. ft. shingle-style home set on 2.11± private acres in Charlotte’s Preserve enclave. Designed by architect Paul Ferland with interiors by Casa Bella Designs, the 3-bedroom, 2.5-bath residence features curated details including Bosse and Sapele hardwoods, a floor-to-ceiling stone fireplace, and a chef’s kitchen with SubZero and Wolf appliances. The main-level primary suite offers direct access to a covered porch with an outdoor fireplace, while additional spaces include a media room, office, exercise room with sauna, and wine cellar. Landscaped gardens, a bluestone patio, and a view easement ensure lasting connection to the surrounding natural beauty—just 9 miles from downtown Burlington.
Warm, inviting, and filled with sunlight, this remarkable property blends timeless craftsmanship, natural beauty, and high-end modern touches. Nestled on 20 picturesque acres in one of Charlotte’s most desirable streets. The main house offers 4 bedrooms and 5 baths, including a spacious guest suite accommodating 6+ guests. A separate finished space above the garage adds flexibility for visitors or hobbies. Enjoy cozy moments by the fireplace in the living room, gather in the sunroom or newly finished playroom, or stay active in the home gym. Designed for effortless entertaining, the contemporary dining area and gourmet kitchen flow seamlessly to a back deck, gazebo, and stone outdoor fireplace complete with a pizza oven. A veggie garden adds charm and utility. The attached 3-car heated garage, with an electric charger, and an additional 2 garage bays cater to car and sports enthusiasts alike. Working from home is a breeze with two new offices and fiber-optic internet. When it’s time to explore, walk or bike Guinea Road, hike Mount Philo, boat on Lake Champlain, or ski Sugarbush or Stowe. Unwind afterward with stunning views of Camel’s Hump under a starlit sky. Located just 20 minutes from Burlington and 30 minutes from Middlebury, 488 Guinea Road is a rare gem in a vibrant community. A generational property offering endless opportunities.
6110 Mt. Philo Road offers sweeping westerly views of Lake Champlain and the Adirondack Mountains from a beautifully landscaped 3.48± acre setting in the heart of Charlotte. This 4,800± sq. ft Adirondack-inspired residence is thoughtfully designed with red birch floors, custom millwork, and expansive windows on every level. The main level features open living and dining spaces, a chef’s kitchen with high-end appliances, and a primary suite with radiant heated marble bath and lake views. A custom floating staircase connects all three levels, including a walkout lower level with a living/media room with wet bar and gas fireplace, home gym, bonus room, and office. Outdoor living is fully integrated with wraparound porches, terraced bluestone patios, and mature gardens. Energy-efficient systems include solar panels, triple pane windows, and a five star energy rating. Located minutes from Mt. Philo State Park and Charlotte’s village center, this is a rare opportunity to own a private, view-filled retreat in Vermont’s Champlain Valley.
Set across 96.71± acres of open pasture, mature woodland, and 4,282± feet of Lake Champlain shoreline, this extraordinary Charlotte estate offers a rare blend of natural beauty and enduring privacy. The traditional-style 5-bedroom main residence features old growth pine floors, hand-hewn beams, multiple fireplaces, a sunroom, and a kitchen outfitted with Viking appliances and a vintage Elmira woodstove. A separate 2-bedroom guesthouse provides lake views and flexible accommodations for guests or staff. Purpose-built for both daily living and large-scale recreation, the property includes a 21-stall horse barn with two tack rooms, a regulation indoor riding arena, and a red barn with hay storage, workshop, and finished office. A private grass airstrip and 48-foot hangar offer rare aerial access. Landscaped grounds feature a spring-fed pond, curated gardens, stone paths, and rolling pastures that lead to a lakeside boathouse and cabin—just 30 minutes from downtown Burlington.
© 2025 PrimeMLS. All rights reserved. This information is deemed reliable but not guaranteed. The data relating to real estate for sale on this web site comes in part from the IDX Program of PrimeMLS. Subject to errors, omissions, prior sale, change or withdrawal without notice.


