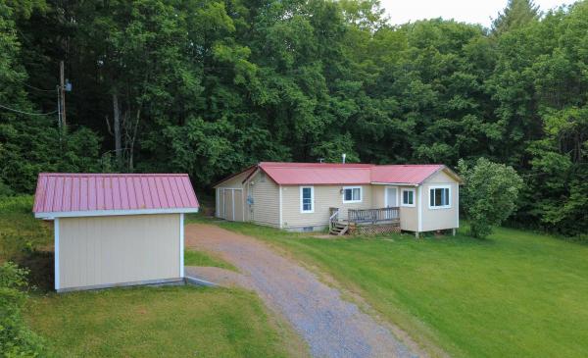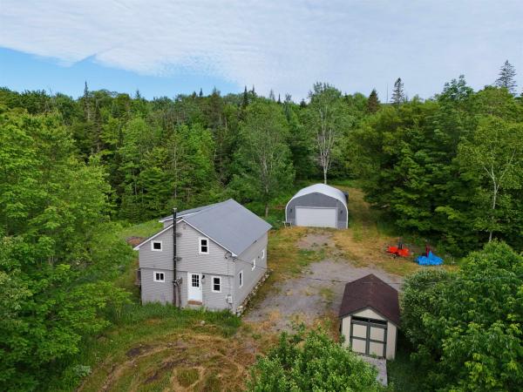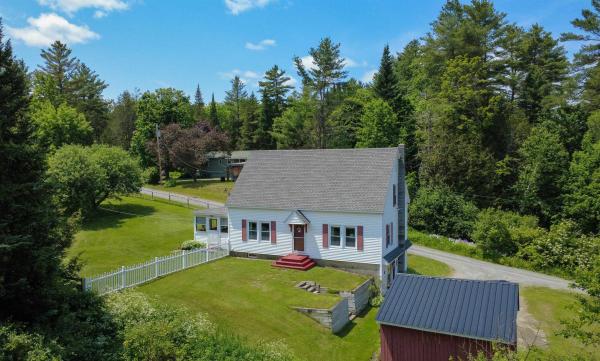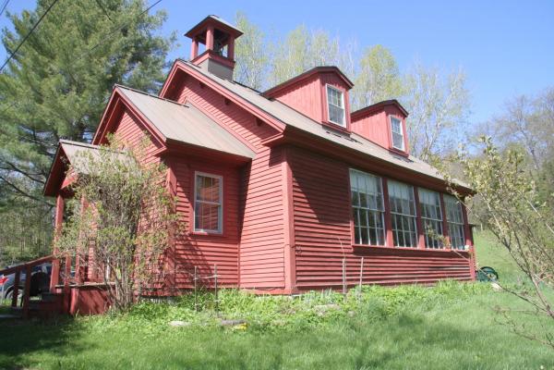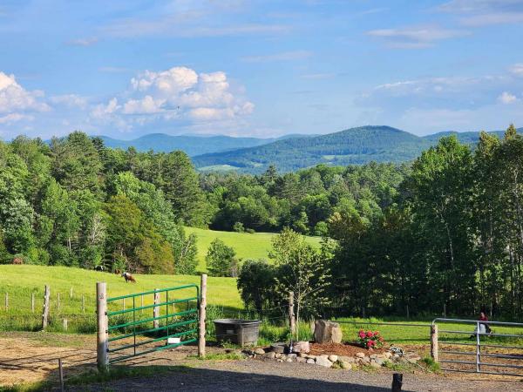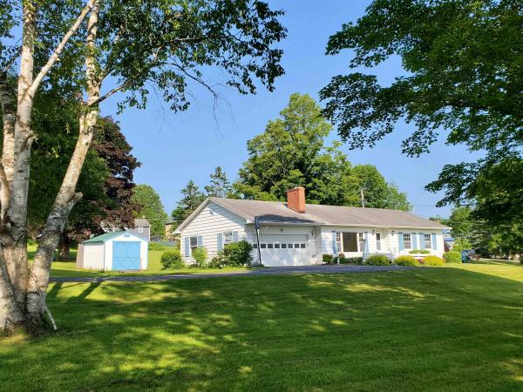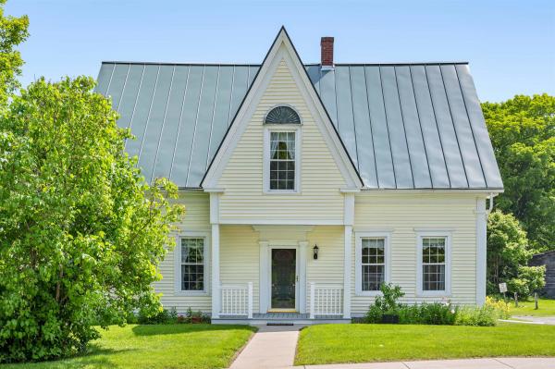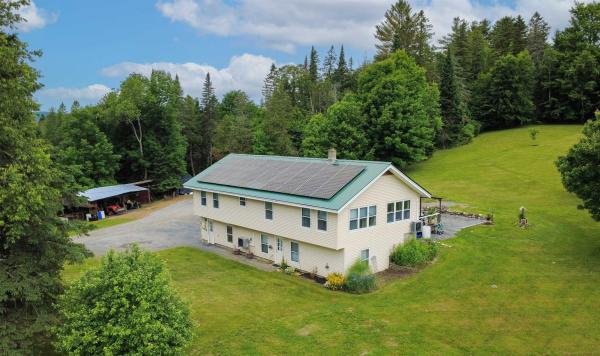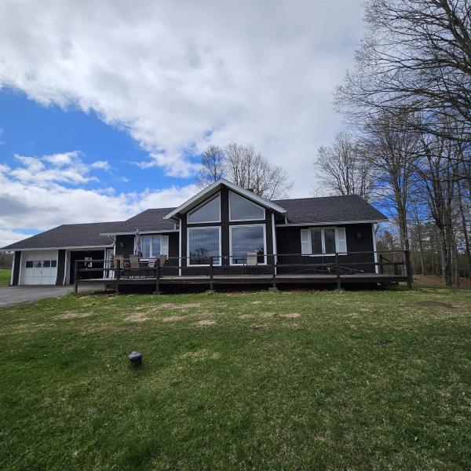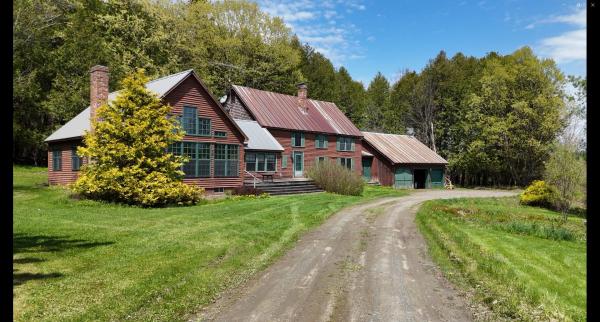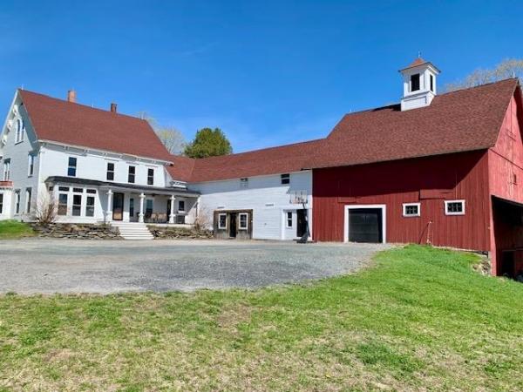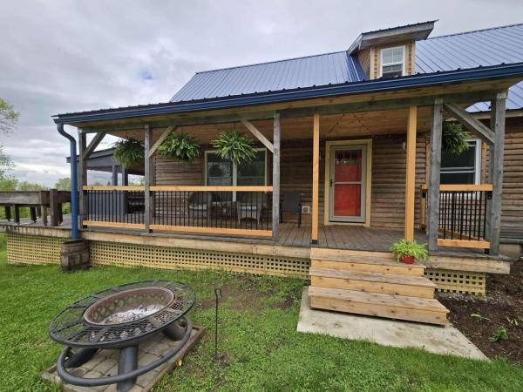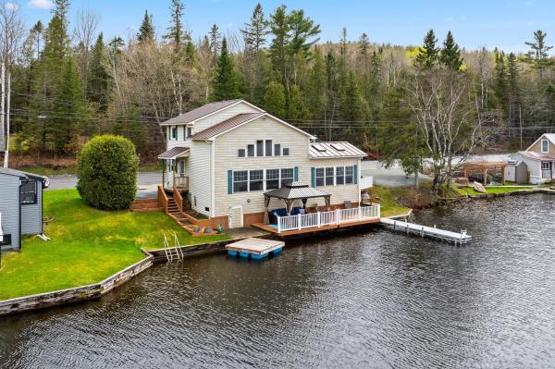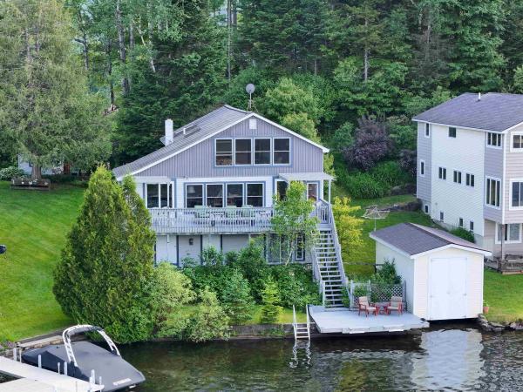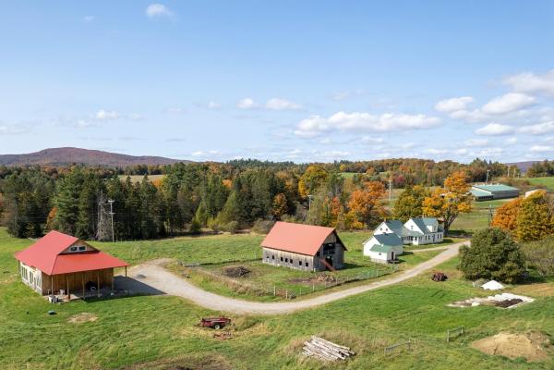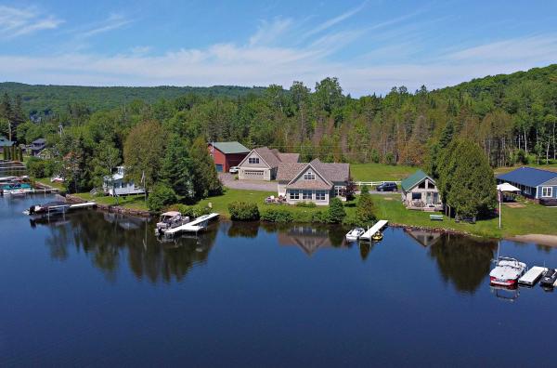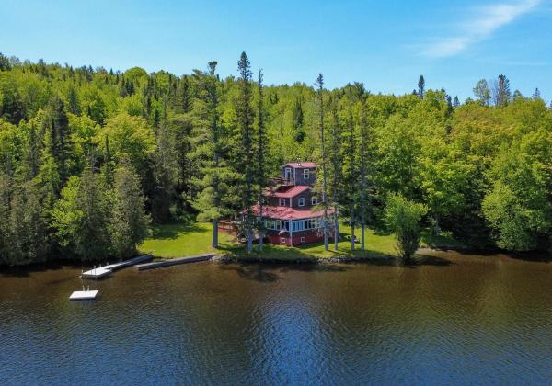Here is a compact home with a big view and room to make it your own. Located just a short distance to Danville Village, home to local restaurants, shops, farm stands, a strong sense of community, and year-round events on the town green. Inside, you’ll find an eat-in kitchen with a cozy wood stove, a living room, one bedroom, and a full bath with laundry. A large mudroom keeps life organized, and the attached workshop plus detached shed with lean-to offer extra storage or hobby space. Take in the view from the small front deck, or hop on the nearby Lamoille Valley Rail Trail or VAST trail system to explore the outdoors. Located along Route 2, this home offers easy access to both St. Johnsbury and Montpelier. Whether you're downsizing, simplifying, or just starting out, this is a great opportunity to enjoy life in a classic Vermont village known for its scenic byways, trails, and warm, welcoming vibe.
This Danville property offers the best of both worlds, getaway energy with the comfort and layout that could easily support full-time living. Set in a peaceful country location, the updated home features an open main level with a farmhouse-style kitchen, stainless steel appliances, and plenty of cabinet space. The living area opens to a rear deck overlooking Cary Brook, the perfect spot for a morning coffee or an evening wind-down. A half bath on the first floor is already plumbed for a future shower. Upstairs, a sliding barn door leads to the bedroom with a 3/4 en suite bath and windows that invite in the soothing sounds of the brook. You’ll also find a generous bonus space, ideal for an office, studio, or extra guests. Warm wood interiors and a wood stove add to the rustic charm. While some finishing touches remain, the home is full of potential and personality. Outside, the Quonset hut and shed provide handy storage for outdoor equipment, projects, or hobby space. Whether you’re looking for a private retreat or a place to call home, this one’s worth a look.
Lovingly maintained for decades by the same family, this cozy cape radiates warmth, care, and comfort. The main level features a spacious living room with a brick hearth and wood stove, perfect for quiet evenings at home. The bright kitchen includes a charming dining nook and a generous pantry, and just off the kitchen is a large enclosed porch that fills with sunshine and opens to a fenced backyard with pretty perennials. You'll appreciate the convenience of a first-floor bedroom with a walk-in closet and a full bath, while upstairs offers more bedrooms and bonus room. The walk-out lower level includes a mudroom, plenty of storage, and a workshop area ready for your next project. Outside, there’s a wood shed, a small barn, and open yard space to enjoy. Located in a peaceful country setting, yet just minutes to Route 2 and St. Johnsbury’s in-town amenities, the property includes a total of 5.05+/- acres. The home sits on a 3.75+/- acre lot, 3 acres in Danville and .75 acres in St. Johnsbury - with an additional 1.3+/- acre lot located just up the road. A special home that’s ready to welcome its next chapter.
If you are an educator, a history buff, an antique enthusiast, or just someone wanting a unique home in a great rural setting, this could be just the place for you. The former Tampico Schoolhouse, built circe 1850, has been converted into a functional home and awaits its next owner. The school bell is still in the bell tower, and it still works. The entry room, where the kids stored thier coats and boots over 100 years ago, still funtions as a handy mud room. The large classroom with its huge south facing windows makes a superb great room that conbines the living room and dining room in a big bright space. The former stage off the classroom makes a nice den or studio. The kitchen is more than you would expect for a schoolhouse and is fully applianced with ample cabinet and counter space. Also on the first floor are a half bath, a laundry room, two bedrooms, and a 3/4 bath with step in tile shower. The attic area has been converted into a spacious primary bedroom with dormer windows facing south and the mountain view. The old building was fitted with a new poured concrete foundation in the late 1990's. It offers good storage space and a bulkhead access for larger items. With a drilled well and septic system this home sits on 22.79 acres of rolling land with apple and fir trees and some open spots. There is a 47.75 acre mostly open lot across the road with an old hunting camp and great river frontage available for an additional $260,000 if you want it.
Built in 2021, this energy efficient custom home was designed and sited on 12+/- Surveyed AC to take advantage of the SE exposure to warm the home with passive solar gain in the winter and natural cooling breezes in the summer. New septic system spring of 2025. A 2nd design for an add'l 3 BDRM 24 X 40 home is available. The future house site has footers in place and is sited above the existing home to take advantage of wider views. Gardens & Fruit trees. The existing home offers 2 Bdrms, Bath and open kitchen/living floor plan. The kitchen features custom cherry cabinets and quartz countertops. Enjoy the balcony off the Living Room for relaxing and view. The 1st floor Primary Bedroom features a private deck and walk in closet. The 1st floor full bath also houses your laundry. The home has been foam insulated from the floors above the stable, walls and roof. Very low energy costs. Beautiful views from this home with a private shared road. The stable features 5 box stalls, feed and utility room including a sink. Direct access to the winter paddock and summer fields. Fencing and hay tent will transfer as part of the property. There is a chicken coop and wonderful gardens featuring perennials, herbs, fruit trees and bushes. Lamoille Valley Trail located on back boundary of land. Is this your getaway or the start of homestead living in the beautiful town of Danville nestled on a hillside in the Northeast Kingdom. 24 Hour Notice-Animals on site. No Drivebys please.
Nicely sited on a .75 acre lot, this well maintained single story ranch style home, built in 1965, has pretty hardwood floors, 2 updated baths, lovely living room with a brick fireplace w/woodstove insert and an open combined dining kitchen area with breakfast island. There are hardwood floors throughout, with 3 bedrooms, one with 1/2 bath and the bathrooms were recently updated. The basement level has a large family room, laundry area, extra room for storage or work bench, plus a full bath, with a walk-up to the 2 car garage. You will love the location, walking distance to the "Danville Green", the K-8, Bentley's Bakery, Marty's 1st Stop, churches, the Pope Library and all town amenities. Don't miss this opportunity for one floor living in the lovely village of Danville, VT!
OPEN HOUSE, Sunday, 6/29, 12pm-2pm. Nestled on the historic green in the heart of Danville Village, this beautifully preserved 1850 Cape offers the perfect blend of timeless New England charm and modern comfort. Featuring three spacious bedrooms, three bathrooms, and sun-filled living areas, the home showcases original wide plank floors, rich woodwork, and thoughtful updates throughout. Two versatile bonus rooms—one upstairs and one on the lower level—provide flexible space for a home office, guest quarters, or creative studio. A private room off the side porch, with its own entrance, offers excellent potential for an in-law suite, family den, or additional living area. Every inch of this home has been meticulously maintained, reflecting both pride of ownership and historical integrity. Enjoy all the benefits of small-town living in one of Vermont’s most picturesque and welcoming communities—where neighbors know each other by name and local traditions foster a strong sense of connection. Just steps away are a charming coffee shop and bakery, a cozy restaurant, the town library, and the scenic Lamoille Valley Rail Trail. An EV charger adds modern convenience, while the home’s enviable location right on the village green offers a front-row seat to community events and everyday village life. This is a rare opportunity to embrace the best of Vermont living in the heart of the Northeast Kingdom. Delayed Showings: Showings begin Sunday 6/29.
Located just a few miles from downtown St. Johnsbury, Danville village, and Route 2, this raised ranch offers the perfect mix of peaceful country setting and everyday convenience. Danville is known for its welcoming small-town vibe giving you the quintessential Vermont lifestyle . Inside, the main level features open living between the kitchen and living room, with plenty of counter space, island, walk-in pantry, and a lovely view out the living room windows. French doors lead to a covered porch overlooking the backyard, great for quiet mornings or evening hangs. This level also includes two bedrooms, a full bath, home office or den, and a mudroom with laundry. The walkout lower level has a two-car garage plus a bonus space with a second kitchen, bathroom, and living area, ideal for guests, hobbies, or extra living space. Energy efficiency is covered with heat pumps and rooftop solar panels. The yard features perennials, fruit trees, and a large lean-to shed for storage. Plus, you’re close to VAST Trail access for winter fun. Whether you’re commuting, staying put, or exploring the Northeast Kingdom, this location makes it easy to enjoy it all.
Welcome to this beautiful 3-Bedroom Home on 3.5 Acres with Stunning Views and Country Charm set in a peaceful, friendly neighborhood between Danville and St. Johnsbury. Perched on 3.5 acres of rolling hills, fields, and woods, this property offers the perfect blend of natural beauty and modern comfort. Whether you're looking for a full-time residence or a peaceful retreat, this home has it all. With 3 Bedrooms and 2 Bathrooms all on the first level and 1,700 sq ft of open concept living space it is perfect for family gatherings and entertaining. Outside you have 3.5 acres of field and woods, featuring rolling hills and great views. Front & back decks that are ideal for relaxing and enjoying Vermont’s stunning seasons. The 2-car attached insulated garage is set up for a pellet stove to give you space to work and heated storage for the cooler winter months. Solar panels for energy efficiency and a wired-in backup generator for peace of mind. The cathedral ceiling in the living room with exposed wood beams, giving the home a cozy, country feel. Extra-large windows throughout the home, allowing natural light to flood through the home. Come see this wonderful home in Danville today!
Set on 20 acres in picturesque Danville, VT, this spacious five-bedroom, four-bath home offers a rare opportunity to create your dream retreat. Enjoy sweeping panoramic views of the Presidential Mountain Range, your own private pond, pastures, woodlands, and wetlands. A stream meanders through the landscape, complemented by established perennials and natural beauty in every direction. The home features a generous layout, including a cozy den with a large wood stove, a stunning study with a floor-to-ceiling Fieldstone hearth and windows, and an attached three-car garage with an insulated workshop above—perfect for hobbies or storage. While the home is in need of some repairs, its potential is undeniable. A true Vermont homestead waiting to be brought back to life.
Renovated farmhouse with original vintage detailing and charm. This four-bedroom home offers open concept living on the first floor with a large eat in kitchen, dining room and half bath for easy entertaining. Also on the first floor is a huge master suite featuring bay windows, an adjoining private sitting room and a beautiful en suite. Around the corner you will find a large light-filled living room overlooking mountain views. The Ell off the house is partially finished, has vaulted ceilings and is ready for your personal vision. Attached to the home is an in-law apartment with a private entrance and bathroom which could be used to generate rental income. The barn has two stalls and is currently used as storage but had previously housed livestock for many years. Outside you will find a peaceful front porch and new stone patio overlooking the views and landscaping. There is no better place to experience the seasons that Vermont has to offer! Proof of pre-qualification required.
Welcome to Danville, Vermont—your turn-key homestead in the heart of the Northeast Kingdom! This fully renovated 3-bed, 2-bath home sits on 4.58 peaceful acres with sweeping views of the White Mountains. Thoughtfully updated with butcher block counters (walnut, cherry, mahogany), stainless appliances, a farmer’s sink, and radiant basement heat, this home blends charm with modern function. Stay self-reliant with a buried 500-gal propane tank, Renai heat, and a whole-house Kohler generator. Solar panels (installed <2 yrs ago) offer energy savings and sustainability. Grow your own food with sunny garden spots, mature blueberry bushes, and apple trees. Enjoy outdoor living from your screened-in porch and flower-lined deck. A detached garage and massive heated workshop with power and water provide space for projects, livestock housing, or potential rental income. Just off Route 2, but tucked away in total privacy. Near the rail trail, Burke Mtn., and Kingdom Trails. Ready to start your Vermont homestead? This one’s move-in ready.
Welcome to your dream lakeside retreat on the shores of Joe’s Pond in scenic Danville, Vermont. Thoughtfully updated, this charming lakefront camp features three bedrooms, an office, and two full baths offering the perfect blend of comfort, character, and recreation. Situated on a spacious 0.7-acre lot with 78 feet of direct water frontage, the property captures the very best of Vermont lake living. Inside, you'll find warm and welcoming living spaces with recent updates that provide peace of mind and modern convenience, all while retaining the timeless charm of a classic lakeside camp. Enjoy an open-concept layout filled with natural light and panoramic views of the water. The fully equipped kitchen, cozy gathering areas, and inviting ambiance make entertaining a delight. Step outside to the deck just feet from the shoreline, grill with ease in the outdoor cooking area, or launch a kayak from your private dock. Joe’s Pond is well-loved for its vibrant community, renowned “Ice Out” tradition, and year-round recreation—from boating, fishing, and swimming in the summer to snowmobiling and ice skating in the winter. This turnkey property is being offered fully furnished—just pack your toothbrush and a few personal items, as only select sentimental pieces will be excluded. Whether you're seeking a peaceful seasonal getaway or a smart investment, this is an opportunity you won’t want to miss. Open House Saturday 5/10/25 by appointment only 11am -1:30 pm.
This year-round Joe’s Pond home puts you right where you want to be, on a quiet cove of the lake, with easy access to the Lamoille Valley Rail Trail and just steps from the Joe’s Pond Association pavilion, tennis courts, and playground. The property offers an ideal blend of lakeside serenity and active community amenities, and high speed internet. Inside, the main level features a functional mudroom with generous closet space, a cozy sitting room, and a kitchen designed for storage and efficiency, complete with pantry pull-outs. The spacious living room with fireplace opens to a dining area with built-ins, plus a full bathroom with double sinks and an additional den for flexible use. Upstairs, you’ll find two bedrooms, a half bath, and a bright open bunk area, perfect for extra guests. One bedroom boasts stunning picture windows with views across the water. The walk-out lower level includes a third bedroom with sliding doors to a covered deck, plus a laundry room and plenty of storage. Outdoor living is just as inviting, with a full-length deck off the living room leading down to a lower sun deck and direct water access. Perennial plantings add beauty throughout the property, and a storage shed keeps your gear out of the way but close at hand. Joe’s Pond is a 396-acre lake known for its community feel and year-round recreation. With the Rail Trail just outside your door and lake life in your backyard, this home offers the best of both worlds in Vermont’s Northeast Kingdom.
Fragrant Mountain Farm is 78 biodiverse acres of woodlands, fields and streams .The Farmland previously Certified Biodynamic® via Demeter USA. There are irrigated garden beds, 15 acres of haying fields, an abundance of woodlands, springs and brooks. Sheep and cows share the 30’x45’ timberframe barn and fresh greens and tomatoes grow in the 30’x96’ hoop house.The sellers designed and built a two story commercial kitchen space (1500 sq ft) to process veggies and support their small Kimchi business. The kitchen has a dedicated septic and water supply and has unfinished space above for a two bedroom apartment. There are two delivery bays and a walk in cooler. Alongside there is an RV pad with electric, water and septic hookups. With permitting this kitchen space could house a brewery, coffee roaster or maybe farm to table restaurant? The three bedroom vintage farmhouse has a standing seam roof and updated heating. Fragrant Mountain Farm has access from Currier Road and the Peacham Danville Road, one of Vermont’s most iconic scenic byways. Danville, well known for its seasonal festivals and quintessential NE living, is minutes off Routes 93 and 91. It is three hours from Boston, an easy drive to either St. Johnsbury or Montpelier and two exits from Burke, home to Kingdom Trails, Burke Mountain and Burke Mountain Academy. If you like your recreation closer to home, Joe's Pond, the Lamoille rail trail and VAST access are close by. This property is in Current Use. Call to view!
Here is a beautiful year-round home on the serene second pond of Joe's Pond. Nestled towards the end of a private dead-end road, this pretty lot with southern exposure has a large lawn, lilacs, flowers, and stunning lake frontage. As you step inside the main house, you'll be greeted by a warm and inviting entryway that leads into an open living area, seamlessly connecting the kitchen, living room, and dining room. The expansive windows offer breathtaking water views, creating a perfect blend of indoor and outdoor living. The main level features a cozy bedroom and a full bath, while upstairs you'll find two additional bedrooms, another full bath, plus an office space on the landing. Across Otis Drive, the detached two-car garage houses a charming in-law apartment. There's also a bonus room above the garage, ideal for various uses such as extra sleeping space, office space, and it has a great view! This property is perfect for those who love to spend their days boating, fishing, swimming, and more. After a fun-filled day, rinse off in the outdoor shower and enjoy a BBQ dinner with friends on the open deck. Very close to the rail trail for biking, hiking and snowmobiling. Joe's Pond is know for it's happy social community. This is truly a complete Northeast Kingdom lake-life package.
Set on the shores of Danville’s beloved Joe’s Pond, this cottage checks all the boxes for a classic Vermont lake getaway. Located on the “third pond,” the property offers a sense of privacy while still being part of this well-loved waterfront community. The lot features a mix of lawn space and natural shoreline including a sweet little sandy cove, plus a dock for your boat, a floating swim dock, and a spacious deck perfect for BBQs and warm-weather gatherings. It’s the kind of place where life slows down and lake days take the lead. Inside, this home blends cottage charm with modern comfort. The kitchen features a farmhouse sink, double wall oven, and a modern refrigerator with a vintage-inspired design. A dining nook frames the water view, and the cozy living room with wood stove opens to an enclosed porch wrapped in windows overlooking the lake. The first floor also includes a walk-in shower bath, laundry, and a bonus room. Upstairs you’ll find three bedrooms and a full bath with a jetted soaking tub. The top floor offers a sunny office space with a private deck and more lake views...working from here won’t feel like work. With a two-car garage and basement storage, there’s plenty of space for gear and summer essentials. Joe’s Pond is known for its friendly lakeside community, with easy access to the Lamoille Valley Rail Trail. Whether you’re here to paddle, fish, unwind, or entertain, this cottage makes it easy to enjoy everything lake life in Vermont has to offer.
© 2025 PrimeMLS. All rights reserved. This information is deemed reliable but not guaranteed. The data relating to real estate for sale on this web site comes in part from the IDX Program of PrimeMLS. Subject to errors, omissions, prior sale, change or withdrawal without notice.


